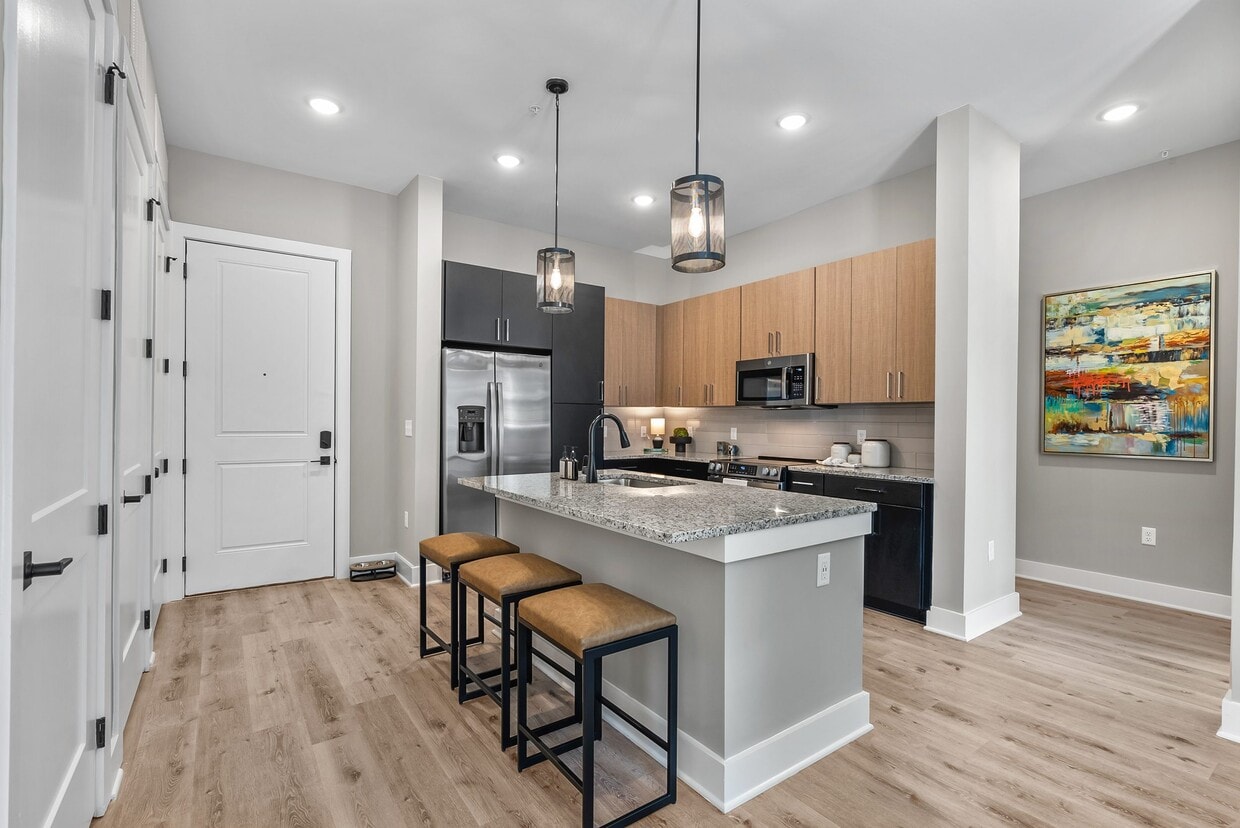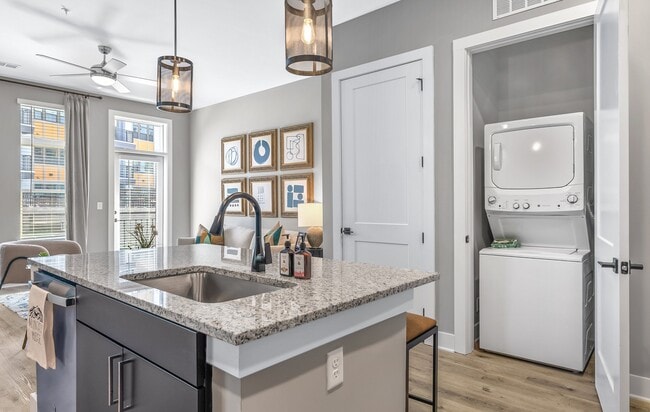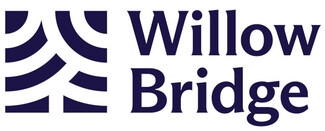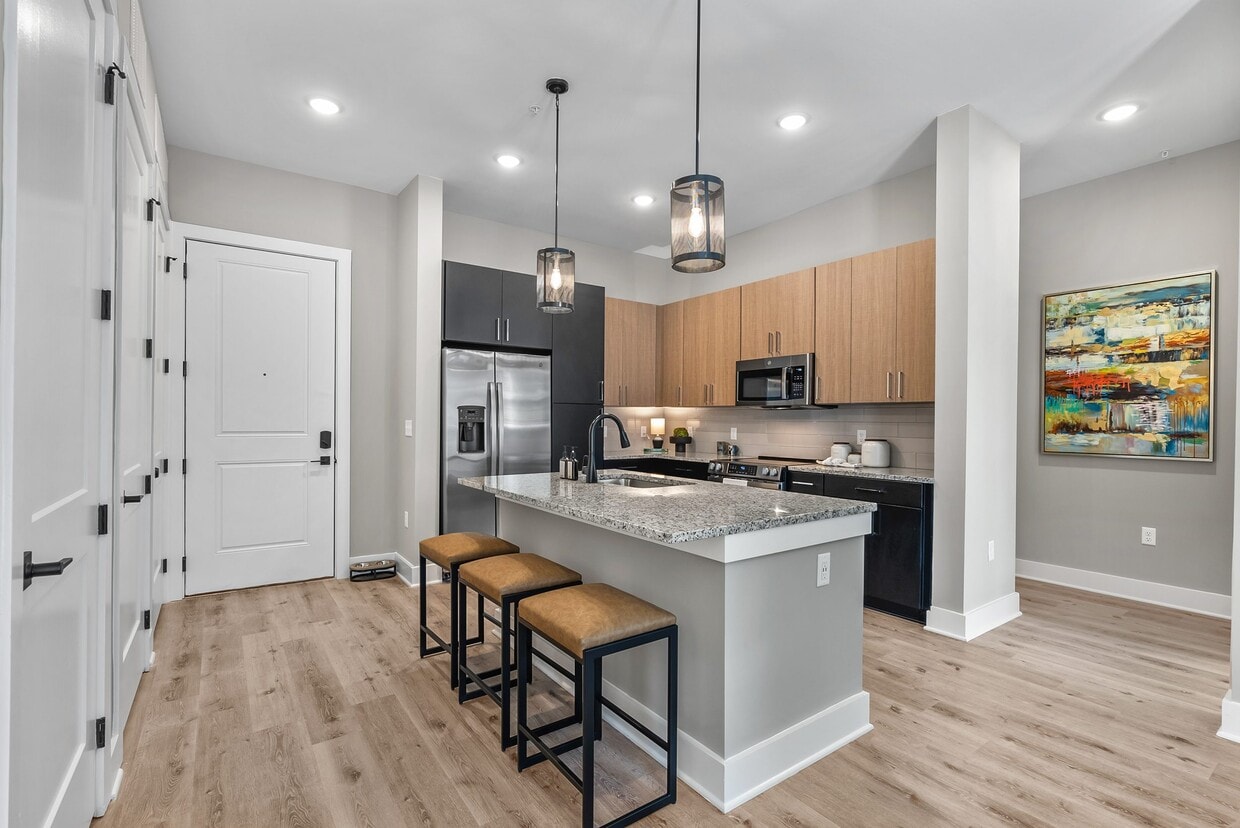-
Monthly Rent
$1,508 - $9,021
-
Bedrooms
1 - 3 bd
-
Bathrooms
1 - 2 ba
-
Square Feet
635 - 1,376 sq ft
Welcome to The Wyre, where our name, inspired by the Welsh term for "winding river," captures the spirit of sunny days floating down the French Broad. Our community thrives on creativity, tranquility, and an effortless sophistication. With the river at our back and the vibrant art district at our front, endless inspiration and possibilities await. Just as art adorns every corner of our neighborhood, we've designed a living experience that comes alive in full color. In collaboration with artists and crafters from the River Arts District, The Wyre pays homage to our eclectic surroundings from the moment you arrive. Our modern interiors boast oversized floor plans, shaker-style cabinetry, black hardware, stainless steel appliances, luxe plank flooring, and balconies with signature views of the French Broad River. Explore our thoughtfully designed studio one, two, and three-bedroom homes, alongside visionary amenities and 16,000 square feet of retail space. We've curated a blend of local artists, crafters, and culinary favorites to bring the neighborhood's unique spirit even closer to your door. Whether your style leans towards impressionism, expressionism, or surrealism, your art will find a perfect home here. And with features like our resort-style pool, fitness center and yoga studio, conference room and study pods, sauna, wellness pods, art studios, rooftop viewing deck, and on-site retail, you'll find that living here truly is a work of art. Join us at The Wyre and live in the flow of it all.
Highlights
- New Construction
- Sauna
- Pool
- Walk-In Closets
- Deck
- On-Site Retail
- Balcony
Pricing & Floor Plans
-
Unit 332price $1,508square feet 804availibility Now
-
Unit 342price $1,748square feet 804availibility Now
-
Unit 456price $1,753square feet 804availibility Now
-
Unit 515price $1,554square feet 756availibility Now
-
Unit 615price $1,839square feet 756availibility Now
-
Unit 315price $2,075square feet 756availibility Now
-
Unit 325price $1,723square feet 787availibility Now
-
Unit 437price $1,728square feet 787availibility Now
-
Unit 438price $1,738square feet 787availibility Now
-
Unit 533price $1,758square feet 803availibility Now
-
Unit 209price $2,267square feet 803availibility Now
-
Unit 631price $2,605square feet 859availibility Feb 3
-
Unit 213price $1,960square feet 1,120availibility Feb 14
-
Unit 657price $2,028square feet 992availibility Now
-
Unit 436price $2,223square feet 992availibility Now
-
Unit 659price $2,253square feet 992availibility Now
-
Unit 542price $2,444square feet 1,122availibility Now
-
Unit 207price $2,514square feet 1,122availibility Now
-
Unit 544price $2,434square feet 1,122availibility Feb 10
-
Unit 414price $2,544square feet 1,235availibility Now
-
Unit 314price $2,629square feet 1,235availibility Now
-
Unit 514price $2,679square feet 1,235availibility Now
-
Unit 362price $2,559square feet 1,162availibility Now
-
Unit 662price $2,904square feet 1,162availibility Now
-
Unit 462price $2,564square feet 1,162availibility Apr 7
-
Unit 419price $3,481square feet 1,376availibility Now
-
Unit 319price $4,281square feet 1,376availibility Now
-
Unit 332price $1,508square feet 804availibility Now
-
Unit 342price $1,748square feet 804availibility Now
-
Unit 456price $1,753square feet 804availibility Now
-
Unit 515price $1,554square feet 756availibility Now
-
Unit 615price $1,839square feet 756availibility Now
-
Unit 315price $2,075square feet 756availibility Now
-
Unit 325price $1,723square feet 787availibility Now
-
Unit 437price $1,728square feet 787availibility Now
-
Unit 438price $1,738square feet 787availibility Now
-
Unit 533price $1,758square feet 803availibility Now
-
Unit 209price $2,267square feet 803availibility Now
-
Unit 631price $2,605square feet 859availibility Feb 3
-
Unit 213price $1,960square feet 1,120availibility Feb 14
-
Unit 657price $2,028square feet 992availibility Now
-
Unit 436price $2,223square feet 992availibility Now
-
Unit 659price $2,253square feet 992availibility Now
-
Unit 542price $2,444square feet 1,122availibility Now
-
Unit 207price $2,514square feet 1,122availibility Now
-
Unit 544price $2,434square feet 1,122availibility Feb 10
-
Unit 414price $2,544square feet 1,235availibility Now
-
Unit 314price $2,629square feet 1,235availibility Now
-
Unit 514price $2,679square feet 1,235availibility Now
-
Unit 362price $2,559square feet 1,162availibility Now
-
Unit 662price $2,904square feet 1,162availibility Now
-
Unit 462price $2,564square feet 1,162availibility Apr 7
-
Unit 419price $3,481square feet 1,376availibility Now
-
Unit 319price $4,281square feet 1,376availibility Now
Fees and Policies
The fees below are based on community-supplied data and may exclude additional fees and utilities.
-
Utilities & Essentials
-
Pet RentCharged per unit.$25 / mo
-
Lease LockCharged per unit.$45 / mo
-
Internet FeeCharged per unit.$75 / mo
-
-
One-Time Basics
-
Due at Application
-
Application Fee Per ApplicantCharged per applicant.$100
-
-
Due at Move-In
-
Administrative FeeCharged per unit.$250
-
Pet FeeCharged per unit.$350
-
-
Due at Application
-
Dogs
-
Dog FeeCharged per pet.$350
-
Dog RentCharged per pet.$25 / mo
Restrictions:Larger breeds Maximum of 2 pets per apartment. Including, but not limited to: Pit bull terriers, Staffordshire Terriers, Rottweilers, Presa Canarios, Chow Chows, Doberman, Akitas, Wolf-hybrids, Mastiffs, Cane Corsos, Alaskan Malamutes, Gelbian Malanois, St. Bernard. Breed list may change at management's discretion.Read More Read LessComments -
-
Cats
-
Cat FeeCharged per pet.$350
-
Cat RentCharged per pet.$25 / mo
Restrictions:Comments -
-
Other
Property Fee Disclaimer: Based on community-supplied data and independent market research. Subject to change without notice. May exclude fees for mandatory or optional services and usage-based utilities.
Details
Lease Options
-
6 - 18 Month Leases
Property Information
-
Built in 2025
-
236 units/5 stories
Matterport 3D Tours
About The Wyre
Welcome to The Wyre, where our name, inspired by the Welsh term for "winding river," captures the spirit of sunny days floating down the French Broad. Our community thrives on creativity, tranquility, and an effortless sophistication. With the river at our back and the vibrant art district at our front, endless inspiration and possibilities await. Just as art adorns every corner of our neighborhood, we've designed a living experience that comes alive in full color. In collaboration with artists and crafters from the River Arts District, The Wyre pays homage to our eclectic surroundings from the moment you arrive. Our modern interiors boast oversized floor plans, shaker-style cabinetry, black hardware, stainless steel appliances, luxe plank flooring, and balconies with signature views of the French Broad River. Explore our thoughtfully designed studio one, two, and three-bedroom homes, alongside visionary amenities and 16,000 square feet of retail space. We've curated a blend of local artists, crafters, and culinary favorites to bring the neighborhood's unique spirit even closer to your door. Whether your style leans towards impressionism, expressionism, or surrealism, your art will find a perfect home here. And with features like our resort-style pool, fitness center and yoga studio, conference room and study pods, sauna, wellness pods, art studios, rooftop viewing deck, and on-site retail, you'll find that living here truly is a work of art. Join us at The Wyre and live in the flow of it all.
The Wyre is an apartment community located in Buncombe County and the 28801 ZIP Code. This area is served by the Asheville City attendance zone.
Unique Features
- Conference Room and Study Pods
- Custom Build Ins
- Pet Friendly Living
- Yoga Studio
- Signature Views of the French Broad River
- 16,000 - On-Site Retail
- Luxe Plank Flooring
- Modern Black Hardware
- River Views*
- Tiled Showers
- Spacious Balconies
- Walkable to All Things River Arts
- Creativity Studio
- Mountain Views*
- On-Site Garage Parking
- Sleek Style Cabinetry
- Tiled Backsplashes
- Game Room
- Sky Lounge Viewing Deck
Community Amenities
Pool
Fitness Center
Conference Rooms
Sauna
- On-Site Retail
- Lounge
- Conference Rooms
- Fitness Center
- Sauna
- Pool
- Gameroom
Apartment Features
Washer/Dryer
Walk-In Closets
Granite Countertops
Stainless Steel Appliances
- Washer/Dryer
- Granite Countertops
- Stainless Steel Appliances
- Walk-In Closets
- Balcony
- Deck
- On-Site Retail
- Lounge
- Conference Rooms
- Fitness Center
- Sauna
- Pool
- Gameroom
- Conference Room and Study Pods
- Custom Build Ins
- Pet Friendly Living
- Yoga Studio
- Signature Views of the French Broad River
- 16,000 - On-Site Retail
- Luxe Plank Flooring
- Modern Black Hardware
- River Views*
- Tiled Showers
- Spacious Balconies
- Walkable to All Things River Arts
- Creativity Studio
- Mountain Views*
- On-Site Garage Parking
- Sleek Style Cabinetry
- Tiled Backsplashes
- Game Room
- Sky Lounge Viewing Deck
- Washer/Dryer
- Granite Countertops
- Stainless Steel Appliances
- Walk-In Closets
- Balcony
- Deck
| Monday | 8:30am - 5:30pm |
|---|---|
| Tuesday | 8:30am - 5:30pm |
| Wednesday | 8:30am - 5:30pm |
| Thursday | 8:30am - 5:30pm |
| Friday | 8:30am - 5:30pm |
| Saturday | 10am - 5pm |
| Sunday | 1pm - 5pm |
The River Arts District, or RAD, is one of the trendiest neighborhoods in Asheville -- but it didn’t start out that way. The historic and aging warehouses on the east side of the railroad tracks and along the French Broad River offered up an inviting and affordable option for artists, and many took up residence here to open studios and galleries. Today, the brick and perfunctory warehouses are adorned with vibrant murals and funky outdoor sculptures.
Several events are held in the RAD. Living here means having quick access to the "A Closer Look" event, held the second Saturday of each month from May through December. The historic warehouses along the river really come alive during the Bi-Annual Studio Stroll, one of the region's largest walking tours of art studios and galleries. Demonstrations and hands-on activities take place all weekend. In addition to the galleries and studios, the River Arts District offers a farmers market, several restaurants, bars, and antique stores.
Learn more about living in River Arts DistrictCompare neighborhood and city base rent averages by bedroom.
| River Arts District | Asheville, NC | |
|---|---|---|
| Studio | $1,413 | $1,262 |
| 1 Bedroom | $1,743 | $1,471 |
| 2 Bedrooms | $2,555 | $1,705 |
| 3 Bedrooms | $1,769 | $1,952 |
| Colleges & Universities | Distance | ||
|---|---|---|---|
| Colleges & Universities | Distance | ||
| Drive: | 4 min | 1.5 mi | |
| Drive: | 7 min | 3.4 mi | |
| Drive: | 15 min | 10.7 mi | |
| Drive: | 25 min | 18.7 mi |
 The GreatSchools Rating helps parents compare schools within a state based on a variety of school quality indicators and provides a helpful picture of how effectively each school serves all of its students. Ratings are on a scale of 1 (below average) to 10 (above average) and can include test scores, college readiness, academic progress, advanced courses, equity, discipline and attendance data. We also advise parents to visit schools, consider other information on school performance and programs, and consider family needs as part of the school selection process.
The GreatSchools Rating helps parents compare schools within a state based on a variety of school quality indicators and provides a helpful picture of how effectively each school serves all of its students. Ratings are on a scale of 1 (below average) to 10 (above average) and can include test scores, college readiness, academic progress, advanced courses, equity, discipline and attendance data. We also advise parents to visit schools, consider other information on school performance and programs, and consider family needs as part of the school selection process.
View GreatSchools Rating Methodology
Data provided by GreatSchools.org © 2026. All rights reserved.
The Wyre Photos
-
-
1BR, 1BA - 756SF - Eleanor
-
-
-
-
-
-
-
Models
-
1 Bedroom
-
1 Bedroom
-
1 Bedroom
-
1 Bedroom
-
1 Bedroom
-
1 Bedroom
Nearby Apartments
Within 50 Miles of The Wyre
The Wyre has units with in‑unit washers and dryers, making laundry day simple for residents.
Utilities are not included in rent. Residents should plan to set up and pay for all services separately.
Parking is available at The Wyre. Contact this property for details.
The Wyre has one to three-bedrooms with rent ranges from $1,508/mo. to $9,021/mo.
Yes, The Wyre welcomes pets. Breed restrictions, weight limits, and additional fees may apply. View this property's pet policy.
A good rule of thumb is to spend no more than 30% of your gross income on rent. Based on the lowest available rent of $1,508 for a one-bedroom, you would need to earn about $54,000 per year to qualify. Want to double-check your budget? Try our Rent Affordability Calculator to see how much rent fits your income and lifestyle.
The Wyre is offering Specials for eligible applicants, with rental rates starting at $1,508.
Yes! The Wyre offers 6 Matterport 3D Tours. Explore different floor plans and see unit level details, all without leaving home.
What Are Walk Score®, Transit Score®, and Bike Score® Ratings?
Walk Score® measures the walkability of any address. Transit Score® measures access to public transit. Bike Score® measures the bikeability of any address.
What is a Sound Score Rating?
A Sound Score Rating aggregates noise caused by vehicle traffic, airplane traffic and local sources








