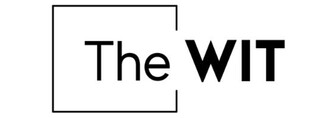
-
Monthly Rent
$1,900 - $2,600
-
Bedrooms
2 bd
-
Bathrooms
2 ba
-
Square Feet
1,080 - 1,180 sq ft

Pricing & Floor Plans
-
Unit 2653-201price $1,900square feet 1,080availibility Now
-
Unit 2647-204price $1,900square feet 1,080availibility Now
-
Unit 2623-201price $1,900square feet 1,080availibility Now
-
Unit 2653-201price $1,900square feet 1,080availibility Now
-
Unit 2647-204price $1,900square feet 1,080availibility Now
-
Unit 2623-201price $1,900square feet 1,080availibility Now
Fees and Policies
The fees below are based on community-supplied data and may exclude additional fees and utilities. Use the Cost Calculator to add these fees to the base price.
- One-Time Basics
- Due at Application
- Application Fee Per Applicant$25
- Due at Application
- DogsMax of 2, 40 lbs. Weight Limit
- CatsMax of 2
- Garage LotAttached garage included
Property Fee Disclaimer: Based on community-supplied data and independent market research. Subject to change without notice. May exclude fees for mandatory or optional services and usage-based utilities.
Details
Utilities Included
-
Water
-
Trash Removal
-
Sewer
-
Internet
Lease Options
-
Please call
Property Information
-
Built in 2023
-
144 units/2 stories
-
Furnished Units Available
Matterport 3D Tours
About The Wit : Resort Style Living
Meticulously crafted and elegantly designed, The Wit Apartments for rent in Oshkosh, Wisconsin offer a wide array of luxury apartments that seamlessly weave comfort, style, and functionality together to create the best living experience. Between the sophisticated apartment finishing touches and the top-of-the-line amenities – resort-style pool, bowling alley, and billiards room included; you’ll be falling head over heels in love with your new home. Schedule a tour for yourself and see why our tech-friendly styles, brand-new designs, and customized floor plans would be perfect for you.
The Wit : Resort Style Living is an apartment community located in Winnebago County and the 54904 ZIP Code. This area is served by the Oshkosh Area attendance zone.
Unique Features
- Utility room
- Cathedral Ceilings
- Custom Cabinetry
- Open concept living space
- Event Style Kitchen
- Latch keyless entry
- New Carpeting
- New washer & dryer
- Private entry
- Quartz counter tops
- Trash/Recycling
- Water
- Furnished Rental
- Heated Pool
- Huge Two Car Garage
- Keyless Entry By Latch
- Private Keyless Entry
- Waste
- Event Kitchen
- Kohler fixtures
- Large primary bedroom for king bed
- Nest thermostat
- One car attached garage
- Private balcony
- (4) Lane Brunswick Bowling Alley
- 9' Ceilings
- Large walk-in closet
- Open Courtyards With Fire Pits
- 24 Hour Fitness Center
- 24-hour Fitness Center
- 24-hour Fitness Facility
- Attached Garage
- Billards Room
- Large kithcen
- New Construction
- New LG Appliances
- Private Keyless Entry By Latch
- Resort Style Pool
- Brunswick Bowling Alley
- Gas Fireplace
- Grilling Stations
- Large kitchen
- New GE Appliances
- Spectrum Managed WiFi
Community Amenities
Pool
Fitness Center
Furnished Units Available
Clubhouse
Controlled Access
Recycling
Grill
Community-Wide WiFi
Property Services
- Package Service
- Community-Wide WiFi
- Wi-Fi
- Controlled Access
- Maintenance on site
- Property Manager on Site
- Video Patrol
- Furnished Units Available
- Recycling
- Renters Insurance Program
- Planned Social Activities
- Guest Apartment
- Pet Play Area
- Pet Washing Station
- EV Charging
- Public Transportation
- Key Fob Entry
Shared Community
- Clubhouse
- Lounge
- Multi Use Room
- Storage Space
Fitness & Recreation
- Fitness Center
- Pool
- Basketball Court
- Gameroom
Outdoor Features
- Fenced Lot
- Courtyard
- Grill
- Picnic Area
- Pond
- Dog Park
Apartment Features
Washer/Dryer
Air Conditioning
Dishwasher
High Speed Internet Access
Hardwood Floors
Walk-In Closets
Island Kitchen
Granite Countertops
Highlights
- High Speed Internet Access
- Wi-Fi
- Washer/Dryer
- Air Conditioning
- Heating
- Ceiling Fans
- Smoke Free
- Cable Ready
- Storage Space
- Tub/Shower
- Fireplace
- Sprinkler System
- Wheelchair Accessible (Rooms)
Kitchen Features & Appliances
- Dishwasher
- Disposal
- Ice Maker
- Granite Countertops
- Stainless Steel Appliances
- Pantry
- Island Kitchen
- Kitchen
- Microwave
- Oven
- Refrigerator
- Freezer
- Breakfast Nook
- Instant Hot Water
- Quartz Countertops
Model Details
- Hardwood Floors
- Carpet
- Tile Floors
- Vinyl Flooring
- High Ceilings
- Office
- Vaulted Ceiling
- Views
- Walk-In Closets
- Furnished
- Double Pane Windows
- Window Coverings
- Wet Bar
- Large Bedrooms
- Balcony
- Patio
- Deck
- Yard
- Lawn
- Garden
- Package Service
- Community-Wide WiFi
- Wi-Fi
- Controlled Access
- Maintenance on site
- Property Manager on Site
- Video Patrol
- Furnished Units Available
- Recycling
- Renters Insurance Program
- Planned Social Activities
- Guest Apartment
- Pet Play Area
- Pet Washing Station
- EV Charging
- Public Transportation
- Key Fob Entry
- Clubhouse
- Lounge
- Multi Use Room
- Storage Space
- Fenced Lot
- Courtyard
- Grill
- Picnic Area
- Pond
- Dog Park
- Fitness Center
- Pool
- Basketball Court
- Gameroom
- Utility room
- Cathedral Ceilings
- Custom Cabinetry
- Open concept living space
- Event Style Kitchen
- Latch keyless entry
- New Carpeting
- New washer & dryer
- Private entry
- Quartz counter tops
- Trash/Recycling
- Water
- Furnished Rental
- Heated Pool
- Huge Two Car Garage
- Keyless Entry By Latch
- Private Keyless Entry
- Waste
- Event Kitchen
- Kohler fixtures
- Large primary bedroom for king bed
- Nest thermostat
- One car attached garage
- Private balcony
- (4) Lane Brunswick Bowling Alley
- 9' Ceilings
- Large walk-in closet
- Open Courtyards With Fire Pits
- 24 Hour Fitness Center
- 24-hour Fitness Center
- 24-hour Fitness Facility
- Attached Garage
- Billards Room
- Large kithcen
- New Construction
- New LG Appliances
- Private Keyless Entry By Latch
- Resort Style Pool
- Brunswick Bowling Alley
- Gas Fireplace
- Grilling Stations
- Large kitchen
- New GE Appliances
- Spectrum Managed WiFi
- High Speed Internet Access
- Wi-Fi
- Washer/Dryer
- Air Conditioning
- Heating
- Ceiling Fans
- Smoke Free
- Cable Ready
- Storage Space
- Tub/Shower
- Fireplace
- Sprinkler System
- Wheelchair Accessible (Rooms)
- Dishwasher
- Disposal
- Ice Maker
- Granite Countertops
- Stainless Steel Appliances
- Pantry
- Island Kitchen
- Kitchen
- Microwave
- Oven
- Refrigerator
- Freezer
- Breakfast Nook
- Instant Hot Water
- Quartz Countertops
- Hardwood Floors
- Carpet
- Tile Floors
- Vinyl Flooring
- High Ceilings
- Office
- Vaulted Ceiling
- Views
- Walk-In Closets
- Furnished
- Double Pane Windows
- Window Coverings
- Wet Bar
- Large Bedrooms
- Balcony
- Patio
- Deck
- Yard
- Lawn
- Garden
| Monday | 8am - 5pm |
|---|---|
| Tuesday | 8am - 5pm |
| Wednesday | 8am - 5pm |
| Thursday | 8am - 5pm |
| Friday | 8am - 12pm |
| Saturday | By Appointment |
| Sunday | By Appointment |
Like any big- to medium-sized city, Oshkosh has a lot of different opportunities when it comes to renting an apartment. From the business centers to residential areas, you can find apartments suited for every taste and budget.
Oshkosh has put a new renewed focus on cultural attractions in the past few years. This has increased the number of entertainment and cultural venues in the area. The Leach Amphitheater on the Fox River hosts weekly outdoor concerts and events during the summer months. Residents also enjoy spending time at Lake Winnebago, the ideal natural retreat for boating and kayaking.
The Grand Opera House is located in Downtown Oshkosh, just minutes from Becket’s riverfront patio and Cranky Pats Pizza shop. The city is home to a number of festivals like Sawdust Days, which is held at Menominee Park. Locals love celebrating all things country music at the 5-day Country USA Festival.
Learn more about living in Oshkosh| Colleges & Universities | Distance | ||
|---|---|---|---|
| Colleges & Universities | Distance | ||
| Drive: | 8 min | 4.1 mi | |
| Drive: | 28 min | 22.2 mi | |
| Drive: | 31 min | 23.5 mi |
 The GreatSchools Rating helps parents compare schools within a state based on a variety of school quality indicators and provides a helpful picture of how effectively each school serves all of its students. Ratings are on a scale of 1 (below average) to 10 (above average) and can include test scores, college readiness, academic progress, advanced courses, equity, discipline and attendance data. We also advise parents to visit schools, consider other information on school performance and programs, and consider family needs as part of the school selection process.
The GreatSchools Rating helps parents compare schools within a state based on a variety of school quality indicators and provides a helpful picture of how effectively each school serves all of its students. Ratings are on a scale of 1 (below average) to 10 (above average) and can include test scores, college readiness, academic progress, advanced courses, equity, discipline and attendance data. We also advise parents to visit schools, consider other information on school performance and programs, and consider family needs as part of the school selection process.
View GreatSchools Rating Methodology
Data provided by GreatSchools.org © 2025. All rights reserved.
Property Ratings at The Wit : Resort Style Living
I had a great experience at “The Wit” as a whole and the staff. I could not recommend them more! The staff was very professional. Taylor was very informative and helpful in making my stay pleasant. I had the pleasure of staying in the fully furnished 2 bedroom apartment. The complex was very tastefully decorated and completely equipped with everything you needed. The club house was amazing for leisure, exercise and entertainment. Definitely an asset to have something like this in the area.
I have been at The Wit for over a year and the apartment, amenities and management is top notch! The Wit is a great place to call home.
The Wit : Resort Style Living Photos
-
Resort Style Pool
-
Furnished Paine
-
Clubhouse
-
Gathering Room
-
Community Kitchen
-
Bowling alley
-
Free Bowling for Residents
-
Tournament Size Pool Table
-
Billards & Bar
Models
The Wit : Resort Style Living has two bedrooms available with rent ranges from $1,900/mo. to $2,600/mo.
You can take a virtual tour of The Wit : Resort Style Living on Apartments.com.
What Are Walk Score®, Transit Score®, and Bike Score® Ratings?
Walk Score® measures the walkability of any address. Transit Score® measures access to public transit. Bike Score® measures the bikeability of any address.
What is a Sound Score Rating?
A Sound Score Rating aggregates noise caused by vehicle traffic, airplane traffic and local sources
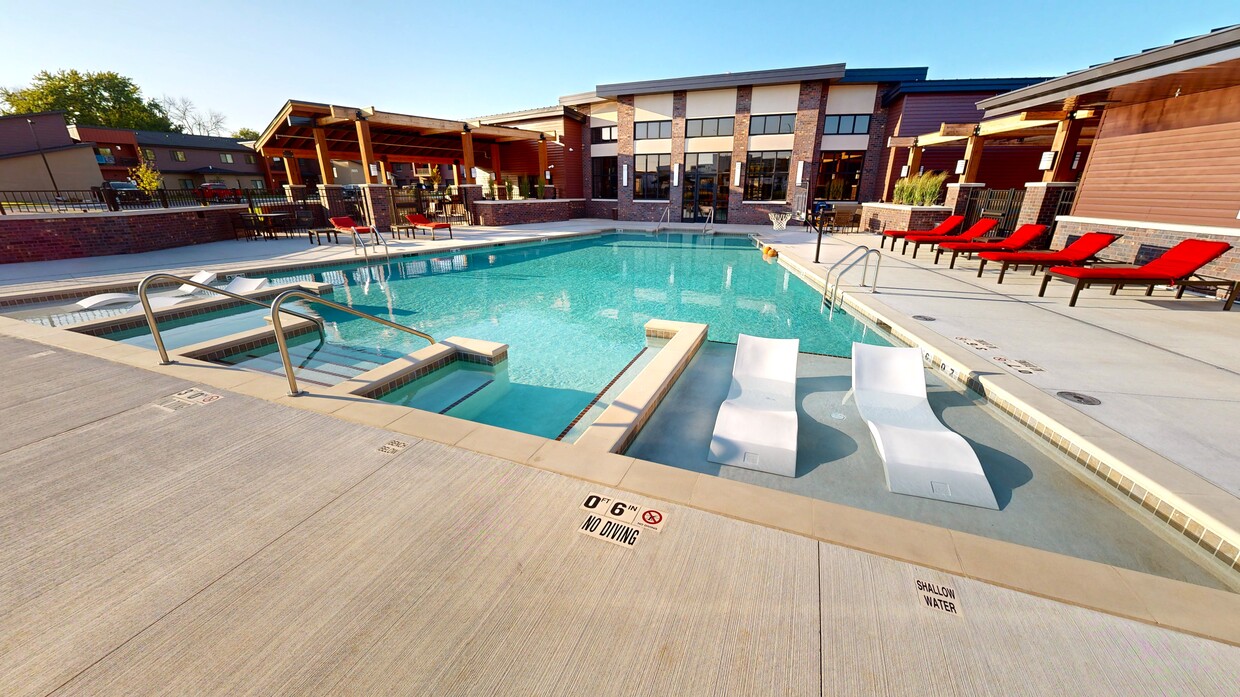
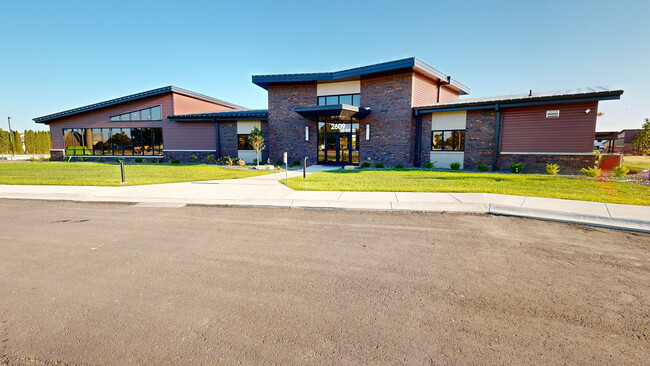
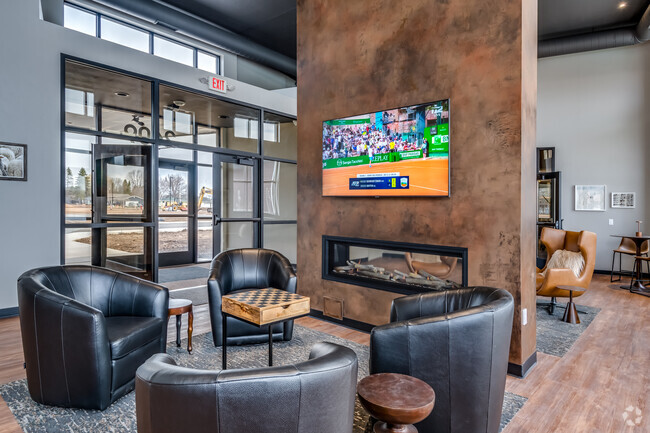
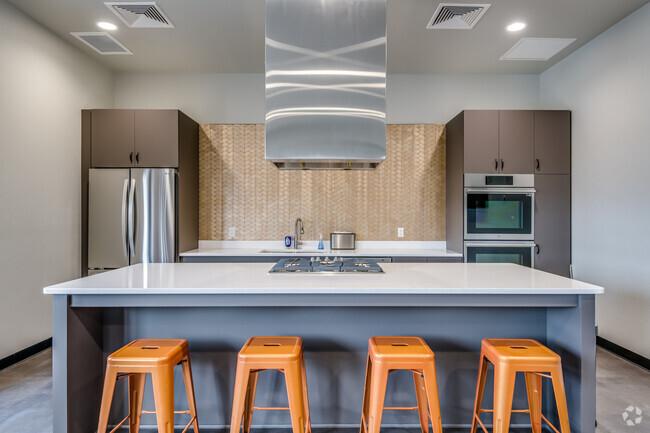
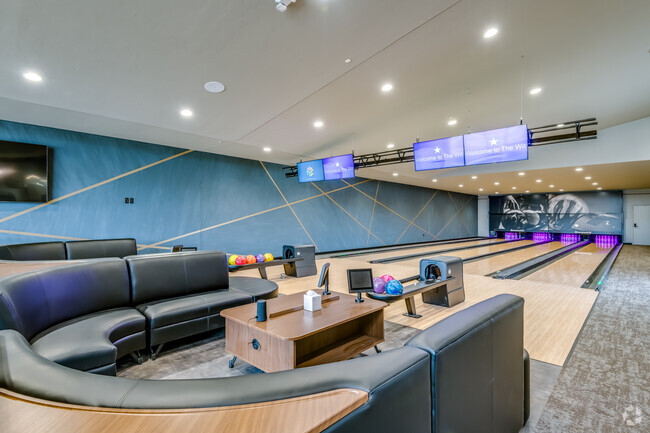


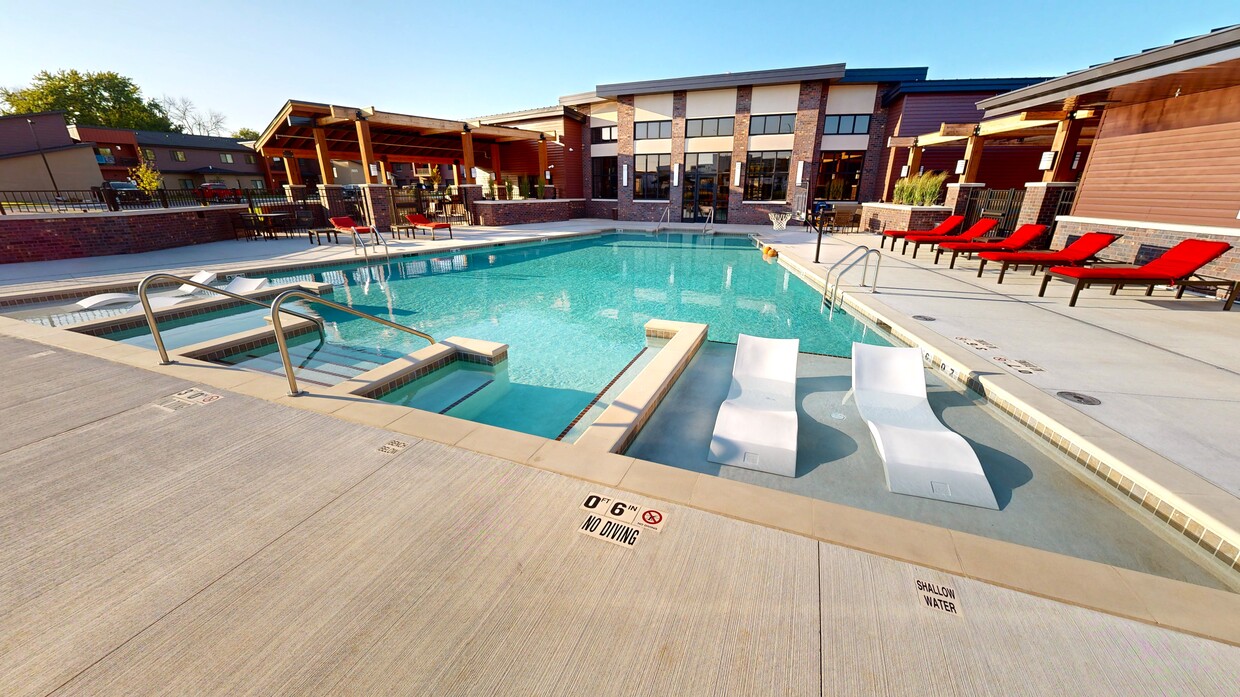
Responded To This Review