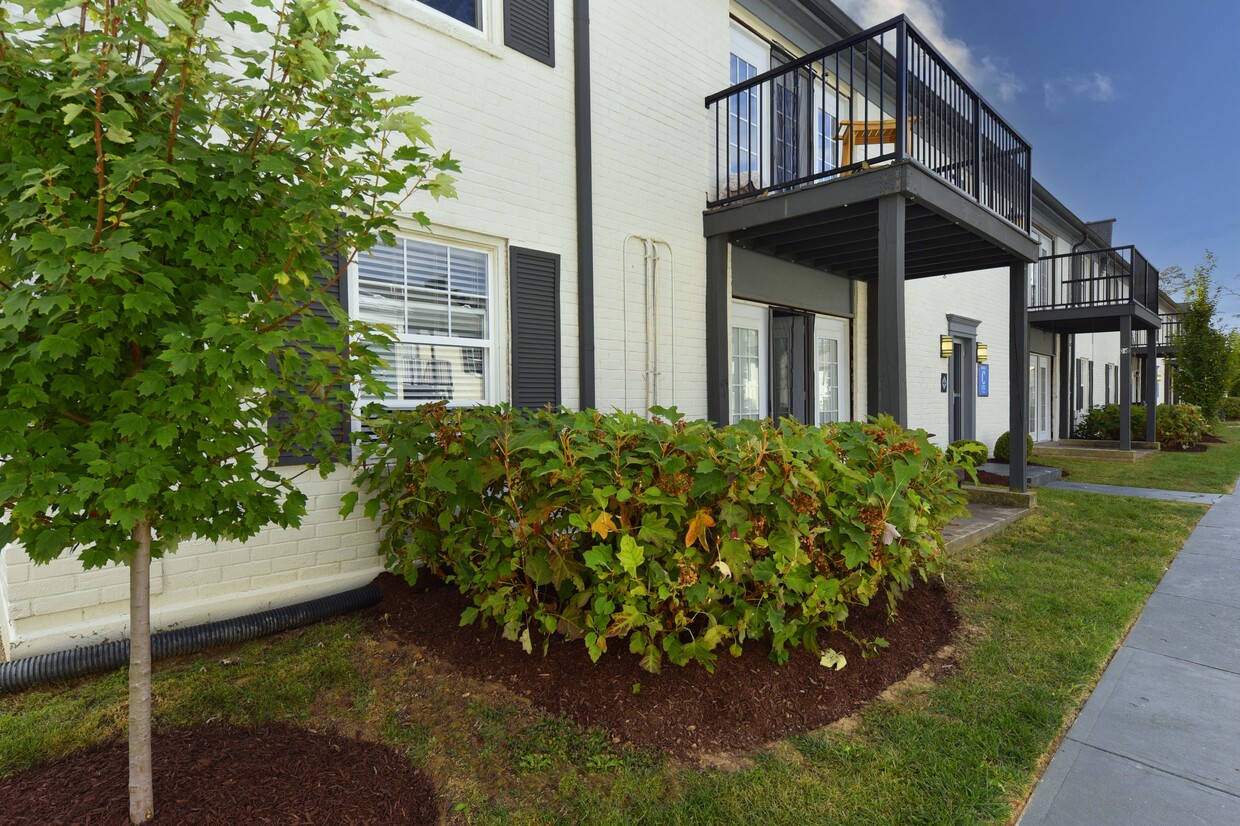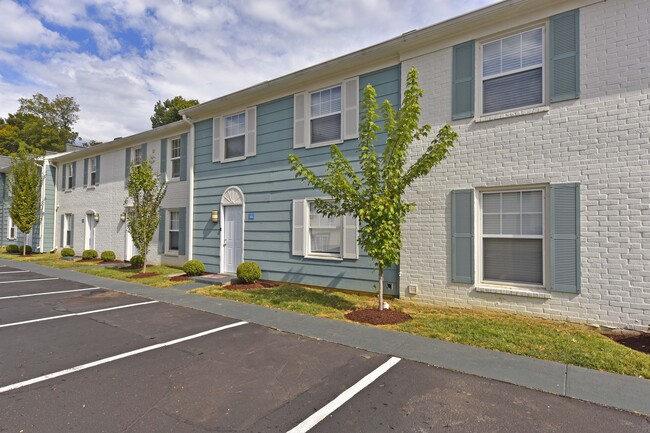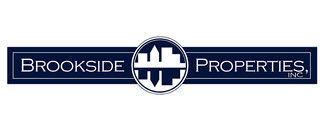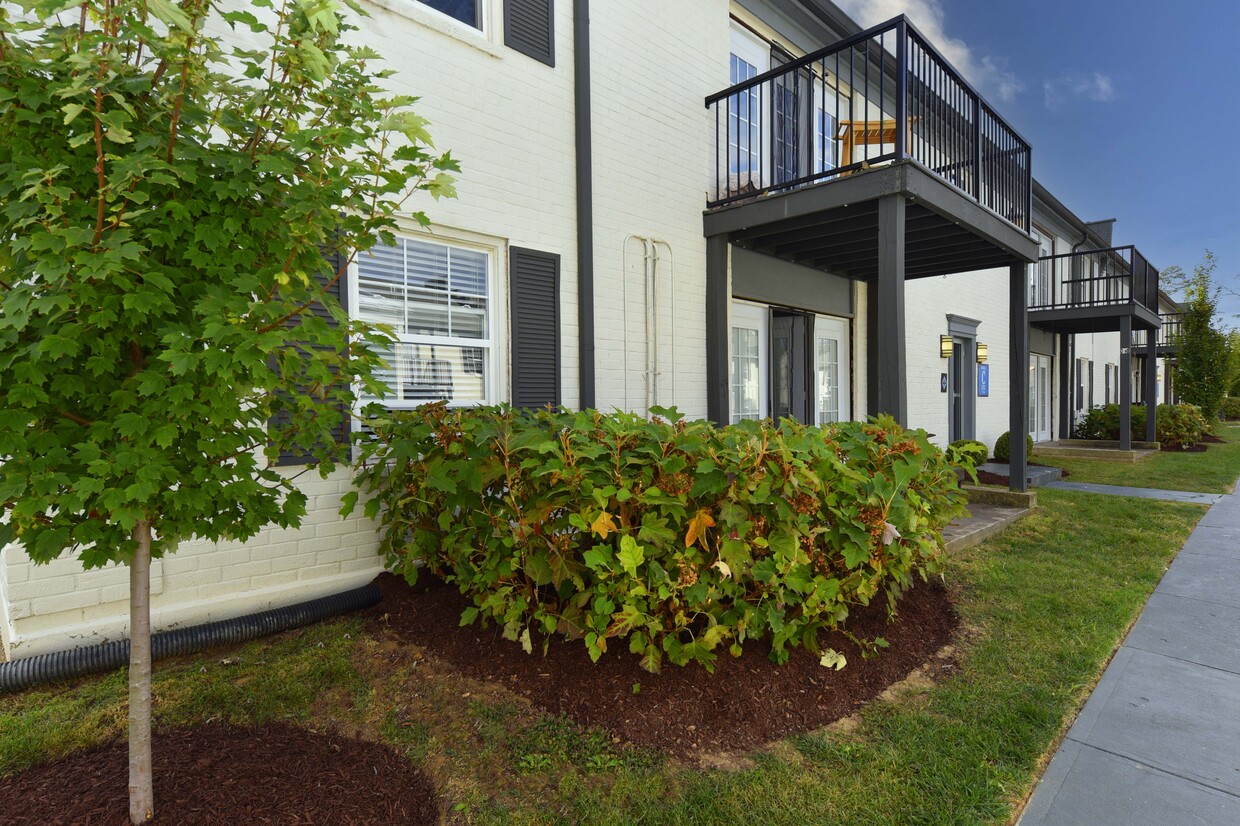Butchertown Flats
820 River Dell Dr,
Louisville,
KY
40206
Leasing Office:
820 River Dell Dr, Louisville, KY 40206
-
Monthly Rent
$919 - $1,849
-
Bedrooms
1 - 4 bd
-
Bathrooms
1 - 2.5 ba
-
Square Feet
635 - 1,400 sq ft
Pricing & Floor Plans
-
Unit J04price $1,369square feet 855availibility Now
-
Unit J13price $1,369square feet 855availibility Now
-
Unit J19price $1,399square feet 945availibility Now
-
Unit O14price $1,419square feet 875availibility Now
-
Unit O11price $1,429square feet 920availibility Now
-
Unit O22price $1,429square feet 920availibility Now
-
Unit D05price $1,439square feet 1,075availibility Now
-
Unit D14price $1,439square feet 1,075availibility Jul 13
-
Unit D02price $1,439square feet 1,075availibility Jul 29
-
Unit A04price $1,519square feet 1,200availibility Jul 25
-
Unit E03price $1,519square feet 1,200availibility Jul 29
-
Unit L03price $1,699square feet 1,375availibility Now
-
Unit L05price $1,699square feet 1,375availibility Jun 15
-
Unit M03price $1,699square feet 1,375availibility Jul 5
-
Unit I01price $1,749square feet 1,400availibility Jul 25
-
Unit H06price $1,749square feet 1,400availibility Jul 28
-
Unit J04price $1,369square feet 855availibility Now
-
Unit J13price $1,369square feet 855availibility Now
-
Unit J19price $1,399square feet 945availibility Now
-
Unit O14price $1,419square feet 875availibility Now
-
Unit O11price $1,429square feet 920availibility Now
-
Unit O22price $1,429square feet 920availibility Now
-
Unit D05price $1,439square feet 1,075availibility Now
-
Unit D14price $1,439square feet 1,075availibility Jul 13
-
Unit D02price $1,439square feet 1,075availibility Jul 29
-
Unit A04price $1,519square feet 1,200availibility Jul 25
-
Unit E03price $1,519square feet 1,200availibility Jul 29
-
Unit L03price $1,699square feet 1,375availibility Now
-
Unit L05price $1,699square feet 1,375availibility Jun 15
-
Unit M03price $1,699square feet 1,375availibility Jul 5
-
Unit I01price $1,749square feet 1,400availibility Jul 25
-
Unit H06price $1,749square feet 1,400availibility Jul 28
Fees and Policies
The fees below are based on community-supplied data and may exclude additional fees and utilities.
- One-Time Move-In Fees
-
Administrative Fee$150
-
Application Fee$50
- Dogs Allowed
-
Monthly pet rent$25
-
One time Fee$300
-
Pet Limit2
-
Restrictions:Unacceptable pets include but are not limited to: Pit bulls, Rottweiler, Chow-Chows, Dobermans and other known aggressive breeds, snakes, lizards, ferrets, rabbits, mice, rats. Landlord reserves the right to prohibit aggressive pets or any pet deemed unacceptable.
- Cats Allowed
-
Monthly pet rent$25
-
One time Fee$300
-
Pet Limit2
-
Restrictions:Unacceptable pets include but are not limited to: Pit bulls, Rottweiler, Chow-Chows, Dobermans and other known aggressive breeds, snakes, lizards, ferrets, rabbits, mice, rats. Landlord reserves the right to prohibit aggressive pets or any pet deemed unacceptable.
- Parking
-
Surface Lot--1 Max
Details
Lease Options
-
3 months, 4 months, 5 months, 6 months, 7 months, 8 months, 9 months, 10 months, 11 months, 12 months
Property Information
-
Built in 1975
-
273 units/2 stories
Matterport 3D Tours
About Butchertown Flats
Welcome home to Butchertown Flats and settle into convenient apartment living in Clifton Heights neighborhood, nestled on the edge of Frankfort Avenue. With quick access to River Road and Whiskey Row, our location is undeniably the best in town for dining and entertainment. For the serious shopper that craves small boutiques or department stores, we’ve got you covered from Highlands Ave to St. Matthews & Oxmoor Mall.
Butchertown Flats is an apartment community located in Jefferson County and the 40206 ZIP Code. This area is served by the Jefferson County attendance zone.
Unique Features
- VA Hospital in Backyard
- Designer Paint
- Energy Star Stainless Steel Appliance Package
- New Energy Efficient Windows
- Quick Access to Waterfront Park
- Washer/Dryer Combo Available
- Easy Commute To Uofl Hospital
- Front Loading Washer/dryer-select Units
- Open Kitchen
- Pet Friendly
- 2 Resort Style Pools
- Easy Commute to University of Louisville Campus
- Granite Counters
- Custom Tile Tub Surround
- Subway Tile Backsplash In Kitchen
- Best Location in Louisville
- New French Doors leading onto Patio/Balcony
- Washer/Dryer Connections Available
- Hardwood-Style Flooring
- Minutes from KFC Yum Center and Louisville Palace
Contact
Community Amenities
Pool
Fitness Center
Business Center
Grill
- Community-Wide WiFi
- Wi-Fi
- Maintenance on site
- Property Manager on Site
- 24 Hour Access
- Online Services
- Business Center
- Walk-Up
- Fitness Center
- Pool
- Cabana
- Courtyard
- Grill
- Waterfront
Apartment Features
Washer/Dryer
Air Conditioning
Dishwasher
Washer/Dryer Hookup
High Speed Internet Access
Walk-In Closets
Granite Countertops
Microwave
Highlights
- High Speed Internet Access
- Wi-Fi
- Washer/Dryer
- Washer/Dryer Hookup
- Air Conditioning
- Heating
- Cable Ready
- Trash Compactor
- Storage Space
- Tub/Shower
- Fireplace
- Framed Mirrors
Kitchen Features & Appliances
- Dishwasher
- Granite Countertops
- Stainless Steel Appliances
- Kitchen
- Microwave
- Oven
- Range
- Refrigerator
- Freezer
Model Details
- Carpet
- Vinyl Flooring
- Dining Room
- Family Room
- Views
- Walk-In Closets
- Linen Closet
- Double Pane Windows
- Window Coverings
- Large Bedrooms
- Balcony
- Patio
- Deck
- Community-Wide WiFi
- Wi-Fi
- Maintenance on site
- Property Manager on Site
- 24 Hour Access
- Online Services
- Business Center
- Walk-Up
- Cabana
- Courtyard
- Grill
- Waterfront
- Fitness Center
- Pool
- VA Hospital in Backyard
- Designer Paint
- Energy Star Stainless Steel Appliance Package
- New Energy Efficient Windows
- Quick Access to Waterfront Park
- Washer/Dryer Combo Available
- Easy Commute To Uofl Hospital
- Front Loading Washer/dryer-select Units
- Open Kitchen
- Pet Friendly
- 2 Resort Style Pools
- Easy Commute to University of Louisville Campus
- Granite Counters
- Custom Tile Tub Surround
- Subway Tile Backsplash In Kitchen
- Best Location in Louisville
- New French Doors leading onto Patio/Balcony
- Washer/Dryer Connections Available
- Hardwood-Style Flooring
- Minutes from KFC Yum Center and Louisville Palace
- High Speed Internet Access
- Wi-Fi
- Washer/Dryer
- Washer/Dryer Hookup
- Air Conditioning
- Heating
- Cable Ready
- Trash Compactor
- Storage Space
- Tub/Shower
- Fireplace
- Framed Mirrors
- Dishwasher
- Granite Countertops
- Stainless Steel Appliances
- Kitchen
- Microwave
- Oven
- Range
- Refrigerator
- Freezer
- Carpet
- Vinyl Flooring
- Dining Room
- Family Room
- Views
- Walk-In Closets
- Linen Closet
- Double Pane Windows
- Window Coverings
- Large Bedrooms
- Balcony
- Patio
- Deck
| Monday | 9am - 6pm |
|---|---|
| Tuesday | 9am - 6pm |
| Wednesday | 9am - 6pm |
| Thursday | 9am - 6pm |
| Friday | 9am - 6pm |
| Saturday | 10am - 5pm |
| Sunday | 1pm - 5pm |
Louisville is the largest city in Kentucky, resting alongside the Ohio River on the Kentucky-Indiana border. The architecture in Louisville is a mix of old and new, with historic neighborhoods comprised of Victorian houses and towering skyscrapers scattered throughout the downtown area, many of which contain upscale apartments and condos available for rent.
The amenities in Louisville are just as diverse as the architecture. Renting in Louisville affords you the opportunity to see the famous Kentucky Derby at Churchill Downs, learn more about a boxing legend at the Muhammad Ali Center, and meet a range of animals at the Louisville Zoo. The city’s award-winning restaurant scene is an exemplary display of Southern cooking. Just outside the city lies the Louisville Mega Cavern, a vast underground space offering a broad range of adventurous attractions.
Learn more about living in Louisville| Colleges & Universities | Distance | ||
|---|---|---|---|
| Colleges & Universities | Distance | ||
| Drive: | 8 min | 2.6 mi | |
| Drive: | 9 min | 3.6 mi | |
| Drive: | 9 min | 4.4 mi | |
| Drive: | 9 min | 4.5 mi |
 The GreatSchools Rating helps parents compare schools within a state based on a variety of school quality indicators and provides a helpful picture of how effectively each school serves all of its students. Ratings are on a scale of 1 (below average) to 10 (above average) and can include test scores, college readiness, academic progress, advanced courses, equity, discipline and attendance data. We also advise parents to visit schools, consider other information on school performance and programs, and consider family needs as part of the school selection process.
The GreatSchools Rating helps parents compare schools within a state based on a variety of school quality indicators and provides a helpful picture of how effectively each school serves all of its students. Ratings are on a scale of 1 (below average) to 10 (above average) and can include test scores, college readiness, academic progress, advanced courses, equity, discipline and attendance data. We also advise parents to visit schools, consider other information on school performance and programs, and consider family needs as part of the school selection process.
View GreatSchools Rating Methodology
Data provided by GreatSchools.org © 2025. All rights reserved.
Butchertown Flats Photos
-
Butchertown Flats
-
-
1BR, 1BA - The Elle
-
-
-
-
-
-
Models
-
1BR/1BA
-
The Kamal One Bedroom | One Bathroom 635-725 Square Feet
-
The Elle One Bedroom | One Bathroom 725-760 Square Feet
-
2BR/2BA
-
The Magazine Two Bedroom | One and a Half Bathroom 855-945 Square Feet
-
2.15 1200 Townhome
Nearby Apartments
Within 50 Miles of Butchertown Flats
View More Communities-
Views at Crescent Hill
2201 Biljana Dr
Louisville, KY 40206
1-2 Br $959-$1,389 0.8 mi
-
The Taylor at 502
2204 Deercross Dr
Louisville, KY 40220
1-2 Br $1,099-$1,863 6.8 mi
-
District at Hurstbourne
9811 Vieux Carre Dr
Louisville, KY 40223
1-3 Br $1,099-$1,919 7.1 mi
-
Avery
7025 Bronner Cir
Louisville, KY 40218
1-2 Br $999-$1,739 7.1 mi
-
The Edwin
2814 De Mel Ave
Louisville, KY 40214
1-3 Br $1,049-$1,499 9.0 mi
-
Sova
11707 Nansemond Dr
Louisville, KY 40245
1-3 Br $1,099-$1,699 9.6 mi
Butchertown Flats has one to four bedrooms with rent ranges from $919/mo. to $1,849/mo.
You can take a virtual tour of Butchertown Flats on Apartments.com.
Butchertown Flats is in Clifton Heights in the city of Louisville. Here you’ll find three shopping centers within 2.0 miles of the property. Five parks are within 5.3 miles, including Eva Bandman Park and Cyclocross Venue, Louisville Waterfront Park, and Waterfront Park.
What Are Walk Score®, Transit Score®, and Bike Score® Ratings?
Walk Score® measures the walkability of any address. Transit Score® measures access to public transit. Bike Score® measures the bikeability of any address.
What is a Sound Score Rating?
A Sound Score Rating aggregates noise caused by vehicle traffic, airplane traffic and local sources









