-
Monthly Rent
$1,269 - $1,679
-
Bedrooms
2 - 3 bd
-
Bathrooms
2 ba
-
Square Feet
1,000 - 1,200 sq ft
Highlights
- Porche
- Piscina exterior
- Vestidores
- Área de juegos para mascotas
- Solárium
- Parque para perros
- Parrilla
- Balcón
- Patio
Pricing & Floor Plans
-
Unit 107Gprice $1,279square feet 1,000availibility Now
-
Unit 105Bprice $1,279square feet 1,000availibility Now
-
Unit 115Hprice $1,279square feet 1,000availibility Feb 17
-
Unit 114Gprice $1,299square feet 1,000availibility Now
-
Unit 102Dprice $1,299square feet 1,000availibility Feb 6
-
Unit 112Gprice $1,299square feet 1,000availibility Feb 11
-
Unit 107Kprice $1,369square feet 1,095availibility Mar 13
-
Unit 101Gprice $1,499square feet 1,200availibility Now
-
Unit 101Dprice $1,499square feet 1,200availibility Feb 4
-
Unit 107Gprice $1,279square feet 1,000availibility Now
-
Unit 105Bprice $1,279square feet 1,000availibility Now
-
Unit 115Hprice $1,279square feet 1,000availibility Feb 17
-
Unit 114Gprice $1,299square feet 1,000availibility Now
-
Unit 102Dprice $1,299square feet 1,000availibility Feb 6
-
Unit 112Gprice $1,299square feet 1,000availibility Feb 11
-
Unit 107Kprice $1,369square feet 1,095availibility Mar 13
-
Unit 101Gprice $1,499square feet 1,200availibility Now
-
Unit 101Dprice $1,499square feet 1,200availibility Feb 4
Fees and Policies
The fees listed below are community-provided and may exclude utilities or add-ons. All payments are made directly to the property and are non-refundable unless otherwise specified.
-
Utilities & Essentials
-
TrashCharged per unit.$12 / mo
-
Building/Facility Fee –Charged per unit.$14 / mo
-
-
One-Time Basics
-
Due at Application
-
Application Fee Per ApplicantCharged per applicant.$75
-
-
Due at Move-In
-
Administrative FeeCharged per unit.$199
-
-
Due at Application
-
Dogs
-
Monthly Pet FeeMax of 2. Charged per pet.$25
-
One-Time Pet FeeMax of 2. Charged per pet.$300
0 lbs. Weight Limit -
-
Cats
-
Monthly Pet FeeMax of 2. Charged per pet.$25
-
One-Time Pet FeeMax of 2. Charged per pet.$300
0 lbs. Weight Limit -
Property Fee Disclaimer: Based on community-supplied data and independent market research. Subject to change without notice. May exclude fees for mandatory or optional services and usage-based utilities.
Details
Lease Options
-
Contratos de arrendamiento de 3 - 12 meses
Property Information
-
Built in 1996
-
128 units/2 stories
Matterport 3D Tours
About The Wesley Apartment Homes
Bienvenido a The Wesley Apartments, donde el encanto sureño se fusiona con la vida moderna en el corazón de Easley, Carolina del Sur. Nuestra vibrante comunidad ofrece elegantes casas de dos y tres habitaciones, cuidadosamente diseñadas para su comodidad y conveniencia. Disfrute de espaciosos planos de planta, acabados de lujo y una amplia gama de comodidades de lujo, que incluyen una resplandeciente piscina estilo resort, un gimnasio de última generación y una hermosa casa club ideal para reuniones sociales.
The Wesley Apartment Homes is an apartment community located in Pickens County and the 29640 ZIP Code. This area is served by the Pickens 01 attendance zone.
Unique Features
- 10 minutos a pie del Hospital Prisma
- Parque para perros sin correa
- Conexiones de lavadora/secadora
- Pintura de diseño de dos tonos
- Piscina con solárium
- Gabinetes modernos
- A 5 minutos a pie de tiendas y restaurantes
- Pisos estilo madera noble
- Encimeras de granito
- Amplio espacio de armario
- Paquete de electrodomésticos de acero inoxidable
- Patio/balcón privado
Community Amenities
Piscina exterior
Gimnasio
Sede del club
Parrilla
- Acceso 24 horas
- Área de juegos para mascotas
- Sede del club
- Sin ascensor
- Gimnasio
- Piscina exterior
- Solárium
- Parrilla
- Parque para perros
Apartment Features
Lavadora/Secadora
Aire acondicionado
Lavavajillas
Conexiones para lavadora/secadora
Vestidores
Encimeras de granito
Microondas
Nevera
Indoor Features
- Lavadora/Secadora
- Conexiones para lavadora/secadora
- Aire acondicionado
- Ventiladores de techo
- Preinstalación de cables
- Bañera/Ducha
- Accesible en sillas de ruedas (habitaciones)
Kitchen Features & Appliances
- Lavavajillas
- Máquina de hielo
- Encimeras de granito
- Electrodomésticos de acero inoxidable
- Cocina
- Microondas
- Horno
- Nevera
- Encimeras de cuarzo
Model Details
- Suelos de vinilo
- Vestidores
- Armario de ropa blanca
- Balcón
- Patio
- Porche
- Acceso 24 horas
- Área de juegos para mascotas
- Sede del club
- Sin ascensor
- Solárium
- Parrilla
- Parque para perros
- Gimnasio
- Piscina exterior
- 10 minutos a pie del Hospital Prisma
- Parque para perros sin correa
- Conexiones de lavadora/secadora
- Pintura de diseño de dos tonos
- Piscina con solárium
- Gabinetes modernos
- A 5 minutos a pie de tiendas y restaurantes
- Pisos estilo madera noble
- Encimeras de granito
- Amplio espacio de armario
- Paquete de electrodomésticos de acero inoxidable
- Patio/balcón privado
- Lavadora/Secadora
- Conexiones para lavadora/secadora
- Aire acondicionado
- Ventiladores de techo
- Preinstalación de cables
- Bañera/Ducha
- Accesible en sillas de ruedas (habitaciones)
- Lavavajillas
- Máquina de hielo
- Encimeras de granito
- Electrodomésticos de acero inoxidable
- Cocina
- Microondas
- Horno
- Nevera
- Encimeras de cuarzo
- Suelos de vinilo
- Vestidores
- Armario de ropa blanca
- Balcón
- Patio
- Porche
| Monday | 9am - 6pm |
|---|---|
| Tuesday | 9am - 6pm |
| Wednesday | 9am - 6pm |
| Thursday | 9am - 6pm |
| Friday | 9am - 6pm |
| Saturday | Closed |
| Sunday | Closed |
| Colleges & Universities | Distance | ||
|---|---|---|---|
| Colleges & Universities | Distance | ||
| Drive: | 23 min | 12.3 mi | |
| Drive: | 24 min | 13.4 mi | |
| Drive: | 27 min | 14.6 mi | |
| Drive: | 31 min | 16.2 mi |
 The GreatSchools Rating helps parents compare schools within a state based on a variety of school quality indicators and provides a helpful picture of how effectively each school serves all of its students. Ratings are on a scale of 1 (below average) to 10 (above average) and can include test scores, college readiness, academic progress, advanced courses, equity, discipline and attendance data. We also advise parents to visit schools, consider other information on school performance and programs, and consider family needs as part of the school selection process.
The GreatSchools Rating helps parents compare schools within a state based on a variety of school quality indicators and provides a helpful picture of how effectively each school serves all of its students. Ratings are on a scale of 1 (below average) to 10 (above average) and can include test scores, college readiness, academic progress, advanced courses, equity, discipline and attendance data. We also advise parents to visit schools, consider other information on school performance and programs, and consider family needs as part of the school selection process.
View GreatSchools Rating Methodology
Data provided by GreatSchools.org © 2026. All rights reserved.
The Wesley Apartment Homes Photos
-
Cocina con encimeras de granito y electrodomésticos de acero inoxidable.
-
Gimnasio abierto las 24 horas
-
Cocina con encimeras de granito y gabinetes modernos.
-
Cocina con gabinetes modernos y electrodomésticos de acero inoxidable.
-
Cocina con encimeras de granito y gabinetes modernos.
-
Amplia sala de estar con pisos estilo madera.
-
Amplia sala de estar con pisos estilo madera e iluminación cenital.
-
Amplia sala de estar
-
Amplia sala de estar
Models
-
Dos Dormitorios Dos Baños
-
Dos Dormitorios Dos Baños
-
Dos Dormitorios Dos Baños
-
Tres Habitaciones Dos Baños
Nearby Apartments
Within 50 Miles of The Wesley Apartment Homes
The Wesley Apartment Homes has units with in‑unit washers and dryers, making laundry day simple for residents.
Utilities are not included in rent. Residents should plan to set up and pay for all services separately.
Contact this property for parking details.
The Wesley Apartment Homes has two to three-bedrooms with rent ranges from $1,269/mo. to $1,679/mo.
Yes, The Wesley Apartment Homes welcomes pets. Breed restrictions, weight limits, and additional fees may apply. View this property's pet policy.
A good rule of thumb is to spend no more than 30% of your gross income on rent. Based on the lowest available rent of $1,269 for a two-bedrooms, you would need to earn about $50,760 per year to qualify. Want to double-check your budget? Calculate how much rent you can afford with our Rent Affordability Calculator.
The Wesley Apartment Homes is offering Especiales for eligible applicants, with rental rates starting at $1,269.
Yes! The Wesley Apartment Homes offers 2 Matterport 3D Tours. Explore different floor plans and see unit level details, all without leaving home.
What Are Walk Score®, Transit Score®, and Bike Score® Ratings?
Walk Score® measures the walkability of any address. Transit Score® measures access to public transit. Bike Score® measures the bikeability of any address.
What is a Sound Score Rating?
A Sound Score Rating aggregates noise caused by vehicle traffic, airplane traffic and local sources
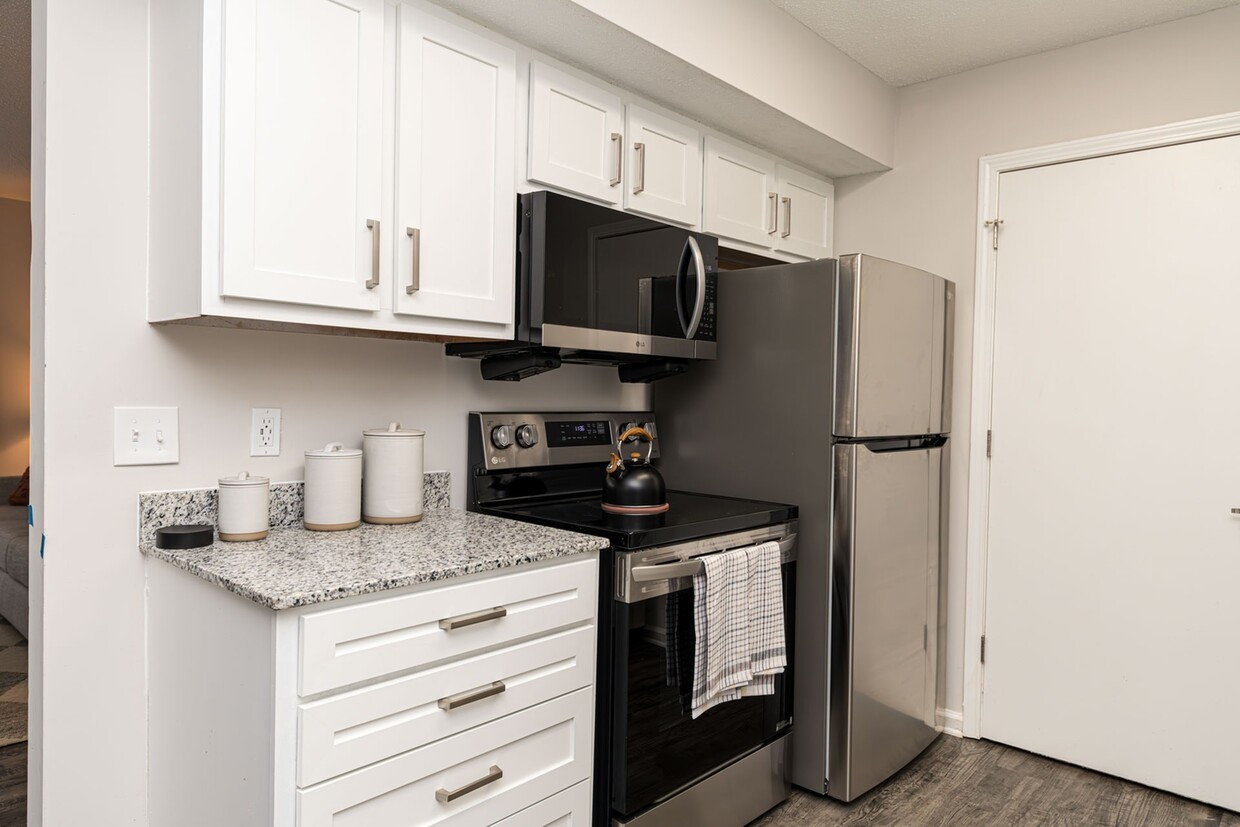
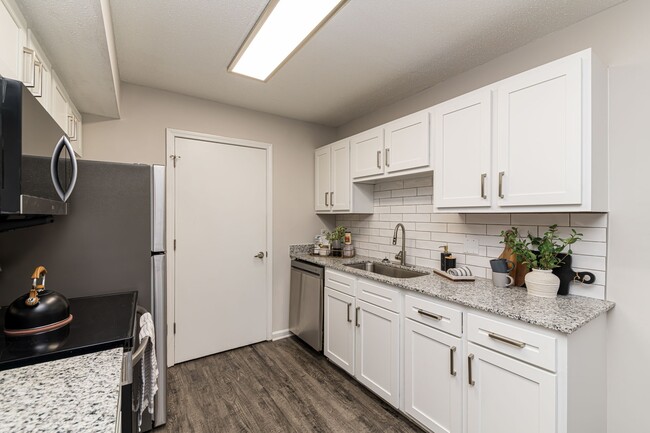
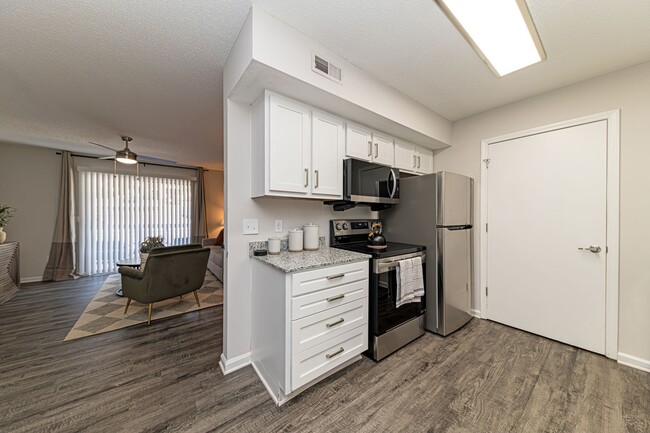

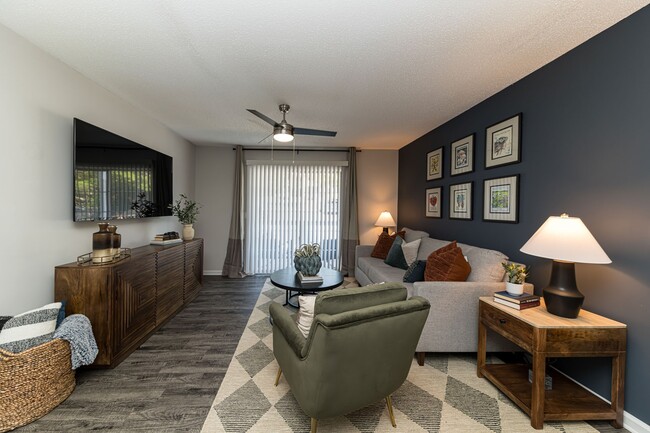
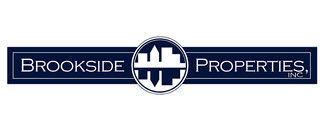



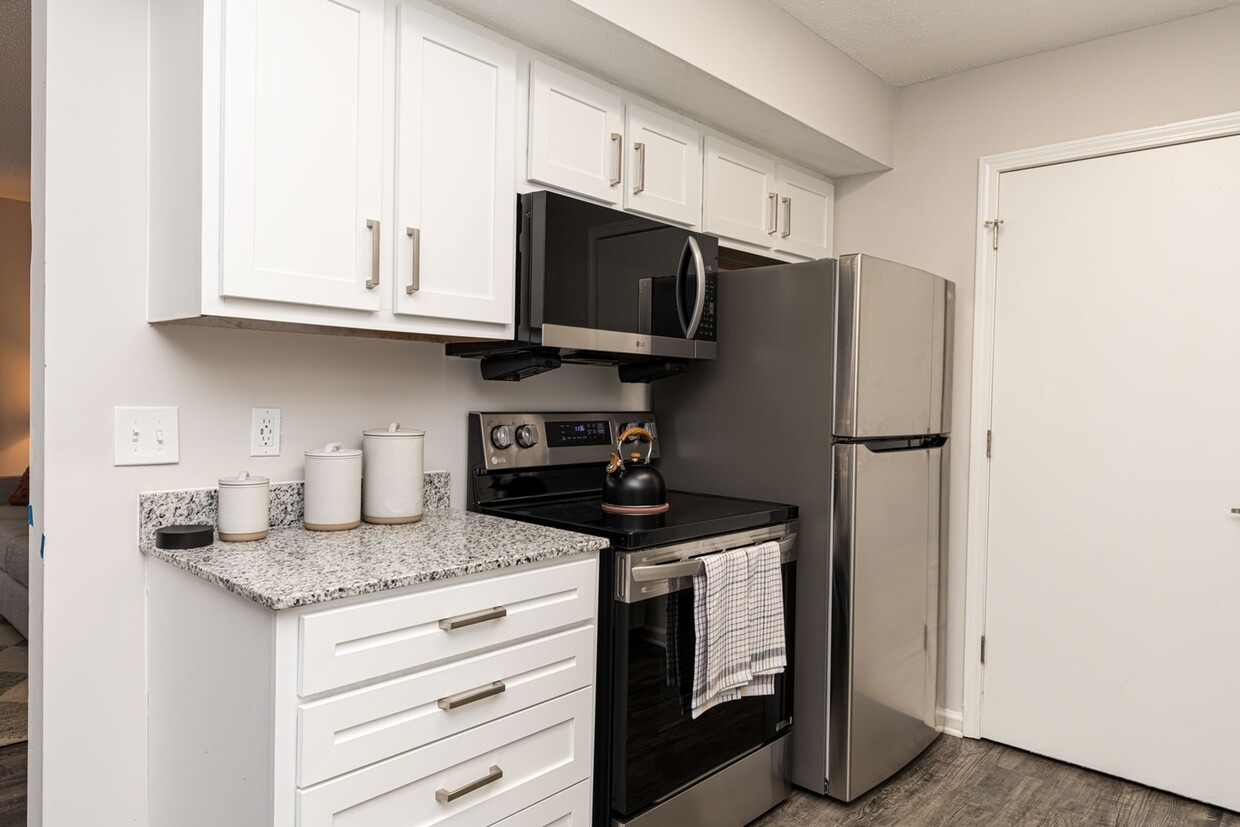
Property Manager Responded