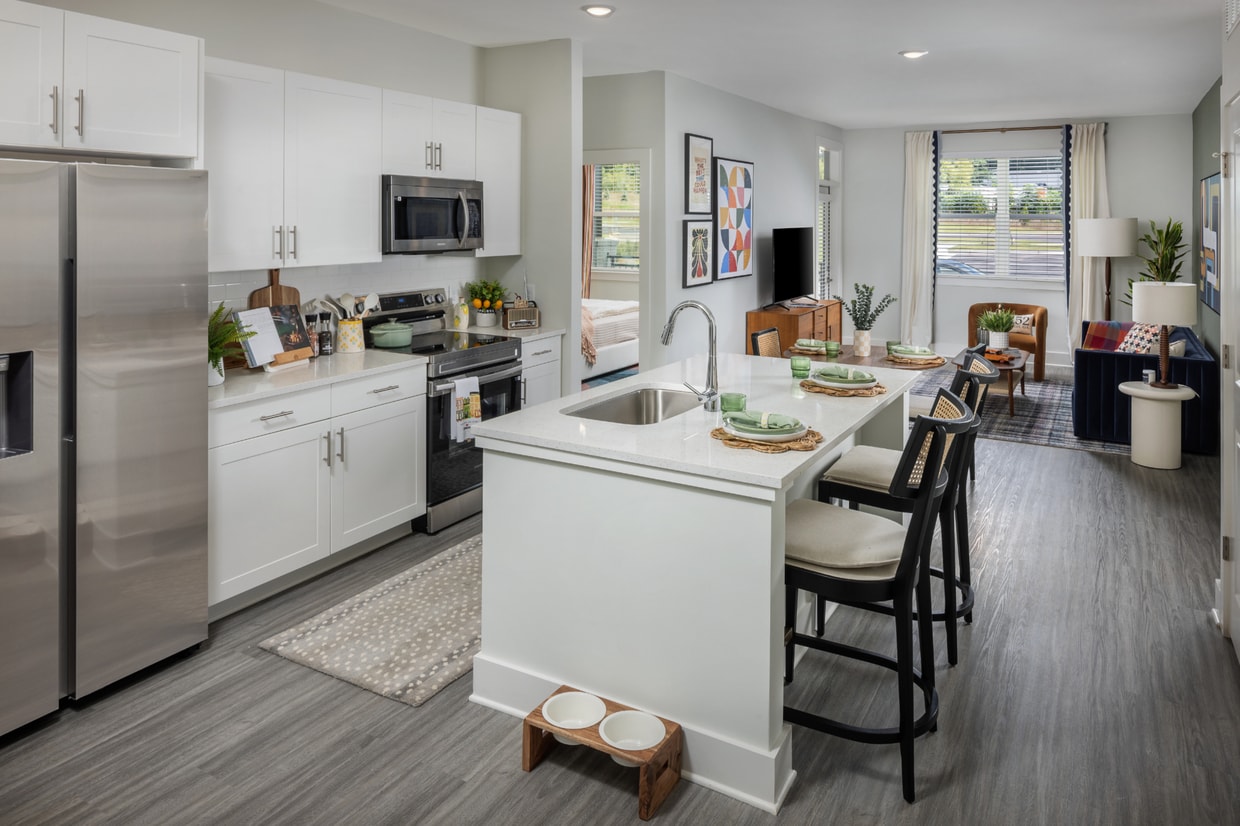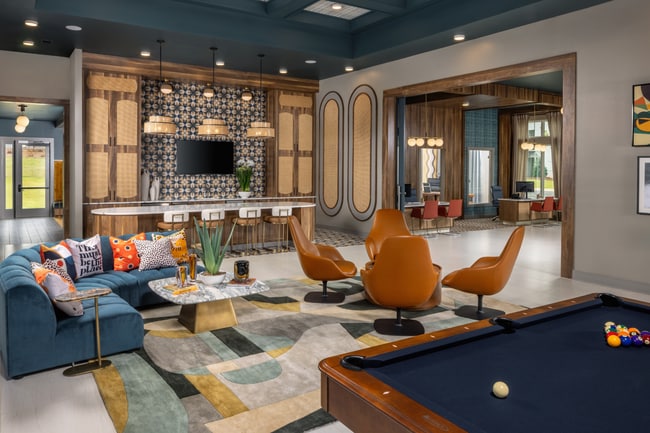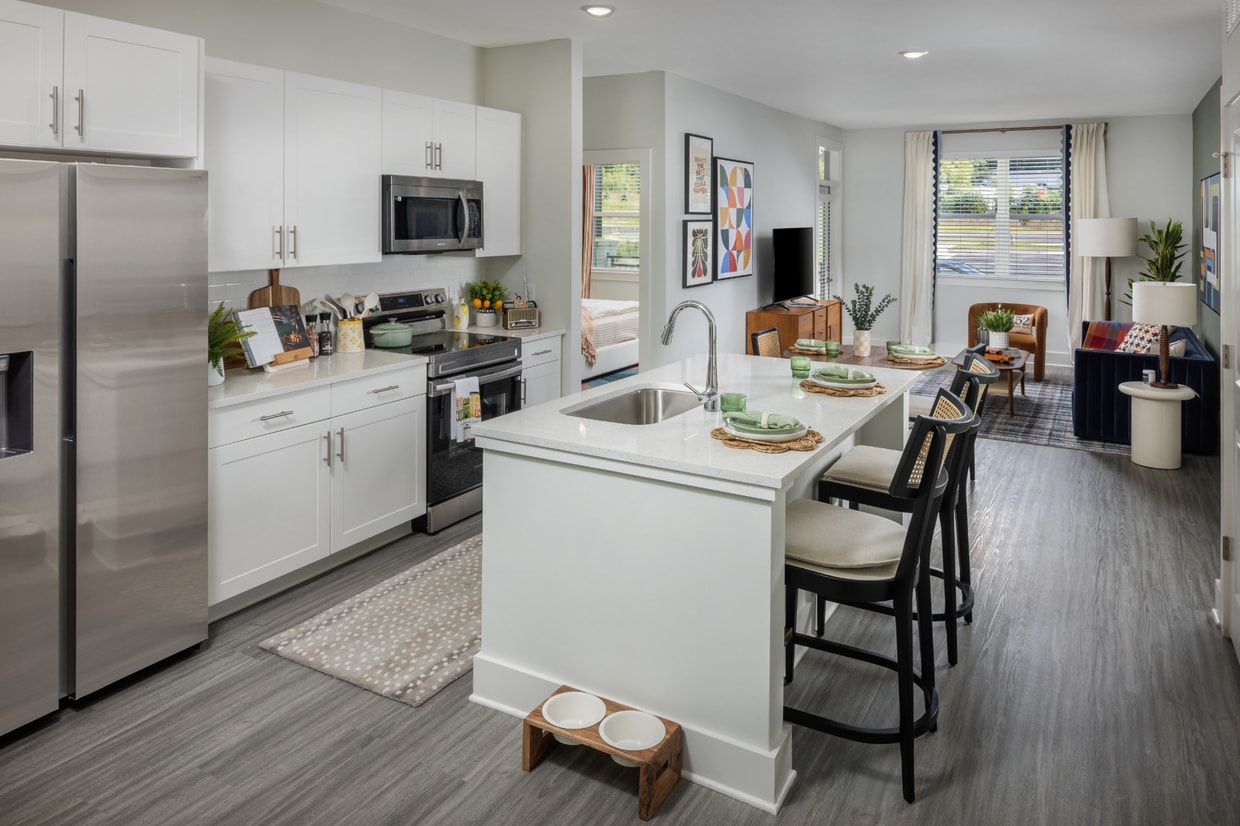-
Monthly Rent
$1,383 - $1,930
-
Bedrooms
1 - 2 bd
-
Bathrooms
1 - 2 ba
-
Square Feet
810 - 1,182 sq ft
Highlights
- New Construction
- Pool
- Walk-In Closets
- Planned Social Activities
- Pet Play Area
- Controlled Access
- Walking/Biking Trails
- Island Kitchen
- Gated
Pricing & Floor Plans
-
Unit 10108price $1,383square feet 810availibility Now
-
Unit 1308price $1,448square feet 810availibility Now
-
Unit 8304price $1,458square feet 810availibility Now
-
Unit 8203price $1,458square feet 810availibility Now
-
Unit 6209price $1,548square feet 810availibility Now
-
Unit 8301price $1,548square feet 810availibility Now
-
Unit 8309price $1,548square feet 810availibility Now
-
Unit 3105price $1,710square feet 1,182availibility Now
-
Unit 7305price $1,735square feet 1,182availibility Now
-
Unit 6306price $1,765square feet 1,182availibility Now
-
Unit 7306price $1,765square feet 1,182availibility Now
-
Unit 1210price $1,830square feet 1,182availibility Now
-
Unit 6302price $1,875square feet 1,182availibility Now
-
Unit 7210price $1,875square feet 1,182availibility Now
-
Unit 10108price $1,383square feet 810availibility Now
-
Unit 1308price $1,448square feet 810availibility Now
-
Unit 8304price $1,458square feet 810availibility Now
-
Unit 8203price $1,458square feet 810availibility Now
-
Unit 6209price $1,548square feet 810availibility Now
-
Unit 8301price $1,548square feet 810availibility Now
-
Unit 8309price $1,548square feet 810availibility Now
-
Unit 3105price $1,710square feet 1,182availibility Now
-
Unit 7305price $1,735square feet 1,182availibility Now
-
Unit 6306price $1,765square feet 1,182availibility Now
-
Unit 7306price $1,765square feet 1,182availibility Now
-
Unit 1210price $1,830square feet 1,182availibility Now
-
Unit 6302price $1,875square feet 1,182availibility Now
-
Unit 7210price $1,875square feet 1,182availibility Now
Fees and Policies
The fees below are based on community-supplied data and may exclude additional fees and utilities. Use the Cost Calculator to add these fees to the base price.
-
Utilities & Essentials
-
Trash Services - DoorstepAmount for doorstep trash removal from rental home. Charged per unit.$25 / mo
-
Utility - Billing Administrative FeeAmount to manage utility services billing. Charged per unit.$4.88 / mo
-
Pest Control ServicesAmount for pest control services. Charged per unit.$5 / mo
-
Internet ServicesAmount for internet services provided by community. Charged per unit.$75 / mo
-
Trash Services - HaulingAmount for shared trash/waste services. Charged per unit.$8 / mo
-
Common Area - ElectricUsage-Based (Utilities).Shared amount for common area electric usage. Charged per unit.Varies / moDisclaimer: Utility apportionment is allocation: unit size & occupantsRead More Read Less
-
Utility - Electric - Third PartyUsage-Based (Utilities).Amount for provision and consumption of electric paid to a third party. Charged per unit. Payable to 3rd PartyVaries / mo
-
Package Services - RegistrationAmount to register for package services. Charged per leaseholder.$30 / yr
-
-
One-Time Basics
-
Due at Application
-
Administrative FeeAmount to facilitate move-in process for a resident. Charged per unit.$150
-
Application FeeAmount to process application, initiate screening, and take a rental home off the market. Charged per applicant.$80
-
-
Due at Move-In
-
Utility - New Account FeeAmount to establish utility services. Charged per unit.$17
-
Access DeviceAmount to obtain an access device for community; fobs, keys, remotes, access passes. Charged per device.$25
-
Security Deposit (Refundable)Amount intended to be held through residency that may be applied toward amounts owed at move-out. Refunds processed per application and lease terms. Charged per unit.$300
-
-
Due at Move-Out
-
Utility - Final Bill FeeAmount billed to calculate final utility statement. Charged per unit.$17
-
-
Due at Application
-
Dogs
Max of 2Restrictions:Comments
-
Cats
Max of 2Restrictions:Comments
-
Pet Fees
-
Pet Fee - Additional PetMax of 1. Amount to facilitate additional authorized pet move-in. Charged per pet.$200
-
Pet FeeMax of 1. Amount to facilitate authorized pet move-in. Charged per pet.$350
-
Pet RentMax of 2. Monthly amount for authorized pet. Charged per pet.$20 / mo
-
Pet Management - Third PartyMax of 1. Amount for authorized pet registration and screening services. Charged per pet. Payable to 3rd Party$30
-
-
Renters Liability Only - Non-ComplianceAmount for not maintaining required Renters Liability Policy. Charged per unit.$15 / occurrence
-
Intra-Community Transfer FeeAmount due when transferring to another rental unit within community. Charged per unit.$550
-
Security Deposit - Additional (Refundable)Additional amount, based on screening results, intended to be held through residency that may be applied toward amounts owed at move-out. Refunds processed per application and lease terms. Charged per unit.100% of base rent
-
Lease Violation - TrashAmount for violation of waste-related community policies. Charged per unit.$25 / occurrence
-
Late FeeAmount for paying after rent due date; per terms of lease. Charged per unit.$50 / occurrence
-
Access Device - ReplacementAmount to obtain a replacement access device for community; fobs, keys, remotes, access passes. Charged per unit.$75 / occurrence
-
Utility - Vacant Cost RecoveryUsage-Based (Utilities).Amount for utility usage not transferred to resident responsibility any time during occupancy. Charged per unit.Varies / occurrence
-
Early Lease Termination/CancellationAmount to terminate lease earlier than lease end date; excludes rent and other charges. Charged per unit.100% of base rent
-
Returned Payment Fee (NSF)Amount for returned payment. Charged per unit.$30 / occurrence
-
Utility - Vacant Processing FeeAmount for failing to transfer utilities into resident name. Charged per unit.$50 / occurrence
-
Reletting FeeMarketing fee related to early lease termination; excludes rent and other charges. Charged per unit.100% of base rent / occurrence
Property Fee Disclaimer: Total Monthly Leasing Price includes base rent, all monthly mandatory and any user-selected optional fees. Excludes variable, usage-based, and required charges due at or prior to move-in or at move-out. Security Deposit may change based on screening results, but total will not exceed legal maximums. Some items may be taxed under applicable law. Some fees may not apply to rental homes subject to an affordable program. All fees are subject to application and/or lease terms. Prices and availability subject to change. Resident is responsible for damages beyond ordinary wear and tear. Resident may need to maintain insurance and to activate and maintain utility services, including but not limited to electricity, water, gas, and internet, per the lease. Additional fees may apply as detailed in the application and/or lease agreement, which can be requested prior to applying. Pets: Pet breed and other pet restrictions apply. Rentable Items: All Parking, storage, and other rentable items are subject to availability. Final pricing and availability will be determined during lease agreement. See Leasing Agent for details.
Details
Property Information
-
Built in 2025
-
330 units/3 stories
Matterport 3D Tours
Select a unit to view pricing & availability
About The Weldon by Broadstone
Meet The Weldon by Broadstone, a new apartment community bringing sleek style and substance to McDonough. With a cool midcentury flair, The Weldon’s modern amenity spaces and spacious apartment homes featuring deluxe touches are sure to check all your boxes. And with a prime location along the I-75 Corridor, only 30 miles south of Atlanta, you can raise your glass to easy living. Why sacrifice character and comfort for convenience, when you can have it all? The Weldon by Broadstone is the good life, well done.
The Weldon by Broadstone is an apartment community located in Henry County and the 30253 ZIP Code. This area is served by the Henry County attendance zone.
Unique Features
- LuxerOne® Concierge Package Locker System
- Landscaped Courtyard & Grilling Area
- Dining-Sized Kitchen Islands
- Samsung Stainless Steel Appliances
- Clubroom with Entertainment Kitchen
- Instant Wifi Connection
- Premium Plank Flooring Throughout
- Resort Style Pool with Sun Shelf Seating Area
- Custom Cabinetry with Granite Countertops
- Side-By-Side Samsung Washer & Dryers
- Wi-Fi Throughout our Social Spaces
- Pet Park
Community Amenities
Pool
Fitness Center
Concierge
Playground
Clubhouse
Controlled Access
Recycling
Business Center
Property Services
- Package Service
- Community-Wide WiFi
- Controlled Access
- Maintenance on site
- Property Manager on Site
- Concierge
- Trash Pickup - Door to Door
- Recycling
- Renters Insurance Program
- Planned Social Activities
- Pet Play Area
- Key Fob Entry
Shared Community
- Business Center
- Clubhouse
- Lounge
- Breakfast/Coffee Concierge
Fitness & Recreation
- Fitness Center
- Pool
- Playground
- Walking/Biking Trails
Outdoor Features
- Gated
- Courtyard
- Grill
Apartment Features
Washer/Dryer
Air Conditioning
Dishwasher
High Speed Internet Access
Walk-In Closets
Island Kitchen
Granite Countertops
Microwave
Indoor Features
- High Speed Internet Access
- Wi-Fi
- Washer/Dryer
- Air Conditioning
- Heating
- Ceiling Fans
- Smoke Free
- Cable Ready
- Double Vanities
- Tub/Shower
- Sprinkler System
- Framed Mirrors
- Wheelchair Accessible (Rooms)
Kitchen Features & Appliances
- Dishwasher
- Disposal
- Ice Maker
- Granite Countertops
- Stainless Steel Appliances
- Pantry
- Island Kitchen
- Kitchen
- Microwave
- Oven
- Range
- Refrigerator
- Freezer
- Quartz Countertops
Model Details
- Carpet
- Vinyl Flooring
- Walk-In Closets
- Linen Closet
- Window Coverings
- Large Bedrooms
- Balcony
- Package Service
- Community-Wide WiFi
- Controlled Access
- Maintenance on site
- Property Manager on Site
- Concierge
- Trash Pickup - Door to Door
- Recycling
- Renters Insurance Program
- Planned Social Activities
- Pet Play Area
- Key Fob Entry
- Business Center
- Clubhouse
- Lounge
- Breakfast/Coffee Concierge
- Gated
- Courtyard
- Grill
- Fitness Center
- Pool
- Playground
- Walking/Biking Trails
- LuxerOne® Concierge Package Locker System
- Landscaped Courtyard & Grilling Area
- Dining-Sized Kitchen Islands
- Samsung Stainless Steel Appliances
- Clubroom with Entertainment Kitchen
- Instant Wifi Connection
- Premium Plank Flooring Throughout
- Resort Style Pool with Sun Shelf Seating Area
- Custom Cabinetry with Granite Countertops
- Side-By-Side Samsung Washer & Dryers
- Wi-Fi Throughout our Social Spaces
- Pet Park
- High Speed Internet Access
- Wi-Fi
- Washer/Dryer
- Air Conditioning
- Heating
- Ceiling Fans
- Smoke Free
- Cable Ready
- Double Vanities
- Tub/Shower
- Sprinkler System
- Framed Mirrors
- Wheelchair Accessible (Rooms)
- Dishwasher
- Disposal
- Ice Maker
- Granite Countertops
- Stainless Steel Appliances
- Pantry
- Island Kitchen
- Kitchen
- Microwave
- Oven
- Range
- Refrigerator
- Freezer
- Quartz Countertops
- Carpet
- Vinyl Flooring
- Walk-In Closets
- Linen Closet
- Window Coverings
- Large Bedrooms
- Balcony
| Monday | 9am - 6pm |
|---|---|
| Tuesday | 9am - 6pm |
| Wednesday | 9am - 6pm |
| Thursday | 9am - 6pm |
| Friday | 9am - 6pm |
| Saturday | 10am - 5pm |
| Sunday | 1pm - 5pm |
Located 28 miles southeast of Atlanta, McDonough, Georgia combines historic charm with contemporary living. The city's heart is its traditional town square, where the historic Henry County Courthouse stands among local shops and restaurants. From the square, neighborhoods extend outward, offering various rental options including townhomes and single-family homes. Residents enjoy easy access to Interstate 75 and numerous parks throughout the community.
The downtown district, listed on the National Register of Historic Places, preserves McDonough's architectural heritage dating to 1823. The annual Geranium Festival celebrates the city's nickname with local art, music, and community activities. McDonough provides residents with multiple shopping centers, parks, and recreational facilities. Several educational institutions maintain nearby campuses, and the area has served as a filming location for various productions.
Learn more about living in Mcdonough| Colleges & Universities | Distance | ||
|---|---|---|---|
| Colleges & Universities | Distance | ||
| Drive: | 26 min | 19.9 mi | |
| Drive: | 37 min | 28.6 mi | |
| Drive: | 45 min | 28.6 mi | |
| Drive: | 41 min | 31.6 mi |
 The GreatSchools Rating helps parents compare schools within a state based on a variety of school quality indicators and provides a helpful picture of how effectively each school serves all of its students. Ratings are on a scale of 1 (below average) to 10 (above average) and can include test scores, college readiness, academic progress, advanced courses, equity, discipline and attendance data. We also advise parents to visit schools, consider other information on school performance and programs, and consider family needs as part of the school selection process.
The GreatSchools Rating helps parents compare schools within a state based on a variety of school quality indicators and provides a helpful picture of how effectively each school serves all of its students. Ratings are on a scale of 1 (below average) to 10 (above average) and can include test scores, college readiness, academic progress, advanced courses, equity, discipline and attendance data. We also advise parents to visit schools, consider other information on school performance and programs, and consider family needs as part of the school selection process.
View GreatSchools Rating Methodology
Data provided by GreatSchools.org © 2026. All rights reserved.
The Weldon by Broadstone Photos
-
The Weldon by Broadstone
-
The Weldon
-
-
-
-
-
-
-
Models
-
1 Bedroom
-
1 Bedroom
-
1 Bedroom
-
2 Bedrooms
-
2 Bedrooms
-
2 Bedrooms
Nearby Apartments
Within 50 Miles of The Weldon by Broadstone
-
Arcadia at Symphony Park
200 Travis Dr
McDonough, GA 30252
$1,469 - $2,430
1-3 Br 4.3 mi
-
RENDER Stockbridge by Crescent Communities
1 Hatcher Dr
Stockbridge, GA 30281
$1,575 - $2,805
1-3 Br 12.4 mi
-
RENDER Turner Lake by Crescent Communities
7900 Kaplan Rd
Covington, GA 30014
$1,540 - $2,599
1-3 Br 22.4 mi
-
Altera Union City
7105 Hall Rd
Fairburn, GA 30213
$1,395 - $2,559
1-3 Br 29.8 mi
-
The Ashley
101 Ashley Park Dr
Newnan, GA 30263
$1,499 - $2,275
1-2 Br 34.2 mi
-
Elan Sweetwater Creek
1065 Preston Blvd
Lithia Springs, GA 30122
$1,415 - $2,325
1-3 Br 36.1 mi
The Weldon by Broadstone has units with in‑unit washers and dryers, making laundry day simple for residents.
Utilities are not included in rent. Residents should plan to set up and pay for all services separately.
Parking is available at The Weldon by Broadstone for $50 / mo. Additional fees and deposits may apply.
The Weldon by Broadstone has one to two-bedrooms with rent ranges from $1,383/mo. to $1,930/mo.
Yes, The Weldon by Broadstone welcomes pets. Breed restrictions, weight limits, and additional fees may apply. View this property's pet policy.
A good rule of thumb is to spend no more than 30% of your gross income on rent. Based on the lowest available rent of $1,383 for a one-bedroom, you would need to earn about $50,000 per year to qualify. Want to double-check your budget? Try our Rent Affordability Calculator to see how much rent fits your income and lifestyle.
The Weldon by Broadstone is offering Specials for eligible applicants, with rental rates starting at $1,383.
Yes! The Weldon by Broadstone offers 13 Matterport 3D Tours. Explore different floor plans and see unit level details, all without leaving home.
What Are Walk Score®, Transit Score®, and Bike Score® Ratings?
Walk Score® measures the walkability of any address. Transit Score® measures access to public transit. Bike Score® measures the bikeability of any address.
What is a Sound Score Rating?
A Sound Score Rating aggregates noise caused by vehicle traffic, airplane traffic and local sources








