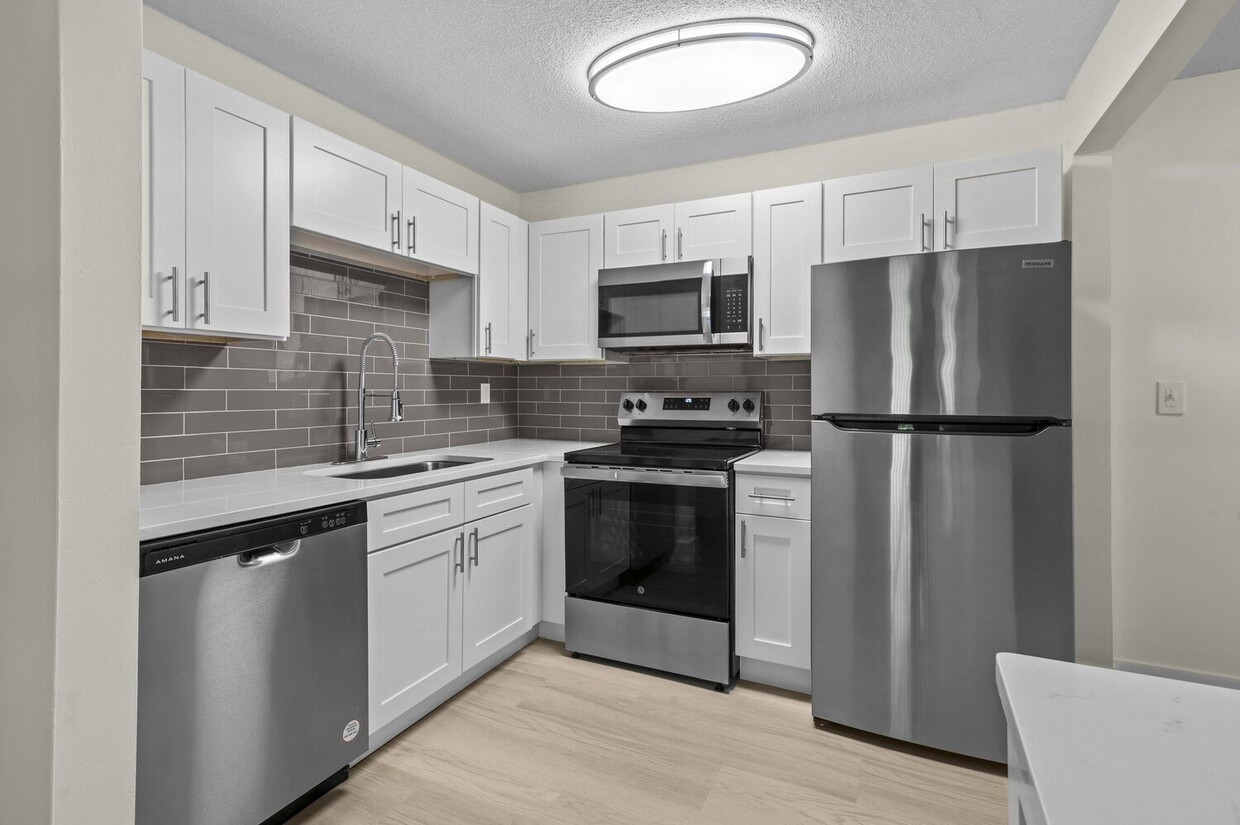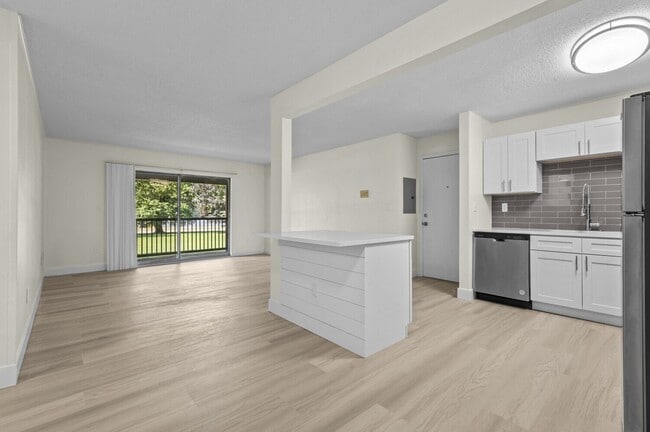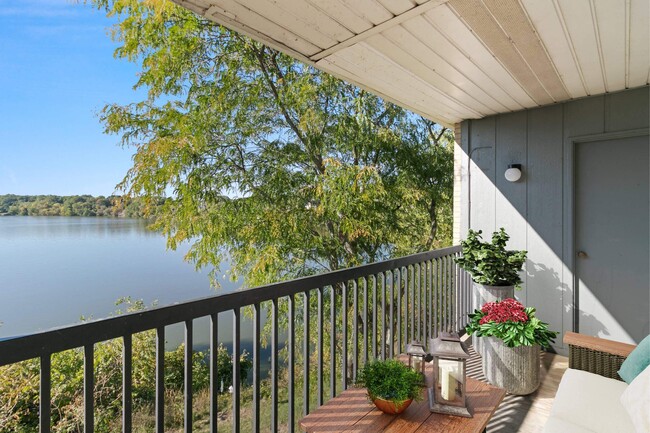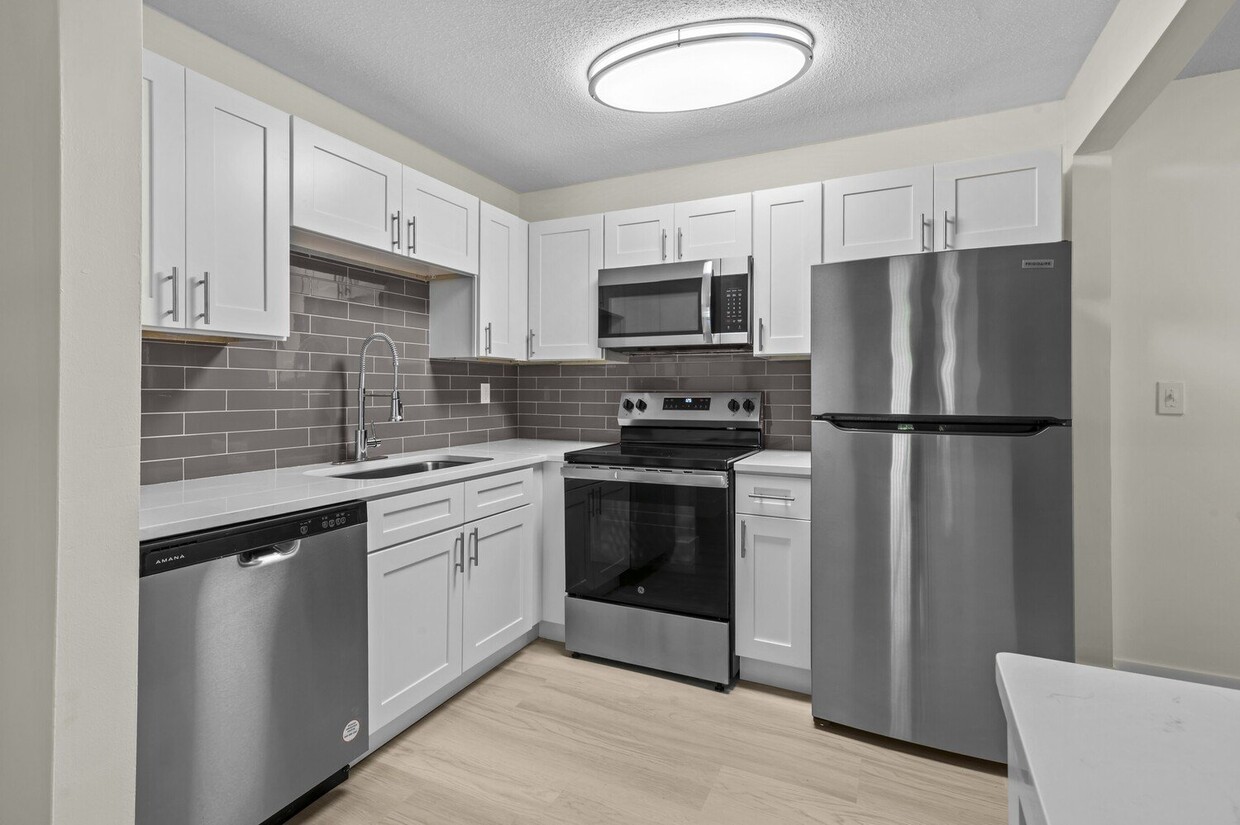The Waverly on the Lake - Belleville, MI
49000 Denton Rd,
Belleville,
MI
48111
-
Monthly Rent
$1,151 - $1,736
-
Bedrooms
Studio - 2 bd
-
Bathrooms
1 - 2 ba
-
Square Feet
505 - 1,100 sq ft
Your Home on the Water Imagine waking each morning to the gentle sounds of water lapping against the shore and stepping outside to find Wayne County's largest inland lake right at your doorstep. At The Waverly on the Lake, this waterfront dream becomes your everyday reality. Our lakefront apartments for rent in Belleville, MI sit directly on the shores of Belleville Lake, offering spacious studio, one, and two-bedroom floor plans ranging from 505 to 1,100 square feet, each positioned to embrace the natural beauty that surrounds you. Life on the water means something different here. With exclusive dock access, you can start your morning with coffee while watching the sunrise paint colors across the lake's surface, spend afternoons kayaking, or end your day as boats drift past and the sun sets over the water. Over two miles of nature trails wind throughout the community while select apartments feature private balconies or patios with direct lake views, transforming everyday moments into waterfront experiences. Perfectly positioned between Ann Arbor and Detroit, the community offers easy access to I-94, Detroit Metro Airport, Eastern Michigan University, and multiple community colleges. Whether you're pursuing a degree, commuting to the airport, or exploring downtown Belleville's walkable Main Street district just minutes away, you'll find the convenience of city access balanced with the tranquility of lakeside living. Contact our leasing team today to schedule your personal waterfront tour of The Waverly on the Lake and discover what it means to truly live on the water.
Highlights
- Furnished Units Available
- Waterfront
- Tennis Court
- Pool
- Walk-In Closets
- Controlled Access
- Walking/Biking Trails
- Fireplace
- Sundeck
Pricing & Floor Plans
-
Unit 43-106price $1,151square feet 805availibility Now
-
Unit 41-201price $1,156square feet 805availibility Now
-
Unit 41-312price $1,166square feet 805availibility Now
-
Unit 27-101price $1,337square feet 835availibility Now
-
Unit 26-309price $1,352square feet 835availibility Now
-
Unit 26-109price $1,487square feet 835availibility Now
-
Unit 30-107price $1,539square feet 1,100availibility Now
-
Unit 29-202price $1,544square feet 1,100availibility Now
-
Unit 24-104price $1,656square feet 1,100availibility Now
-
Unit 20-304price $1,370square feet 945availibility Mar 5
-
Unit 09-021price $1,340square feet 945availibility Mar 6
-
Unit 39-206price $1,333square feet 945availibility Mar 8
-
Unit 43-106price $1,151square feet 805availibility Now
-
Unit 41-201price $1,156square feet 805availibility Now
-
Unit 41-312price $1,166square feet 805availibility Now
-
Unit 27-101price $1,337square feet 835availibility Now
-
Unit 26-309price $1,352square feet 835availibility Now
-
Unit 26-109price $1,487square feet 835availibility Now
-
Unit 30-107price $1,539square feet 1,100availibility Now
-
Unit 29-202price $1,544square feet 1,100availibility Now
-
Unit 24-104price $1,656square feet 1,100availibility Now
-
Unit 20-304price $1,370square feet 945availibility Mar 5
-
Unit 09-021price $1,340square feet 945availibility Mar 6
-
Unit 39-206price $1,333square feet 945availibility Mar 8
Fees and Policies
The fees listed below are community-provided and may exclude utilities or add-ons. All payments are made directly to the property and are non-refundable unless otherwise specified.
-
One-Time Basics
-
Due at Application
-
Application Fee Per ApplicantCharged per applicant.$50
-
-
Due at Move-In
-
Administrative FeeCharged per unit.$100
-
-
Due at Application
-
Dogs
-
Dog FeeCharged per pet.$300
-
Dog RentCharged per pet.$35 / mo
Restrictions:No aggressive breeds, please contact the leasing office for details.Read More Read LessComments -
-
Cats
-
Cat FeeCharged per pet.$300
-
Cat RentCharged per pet.$35 / mo
Restrictions:Comments -
-
Other
Property Fee Disclaimer: Based on community-supplied data and independent market research. Subject to change without notice. May exclude fees for mandatory or optional services and usage-based utilities.
Details
Property Information
-
Built in 1972
-
1090 units/3 stories
-
Furnished Units Available
Matterport 3D Tours
About The Waverly on the Lake - Belleville, MI
Your Home on the Water Imagine waking each morning to the gentle sounds of water lapping against the shore and stepping outside to find Wayne County's largest inland lake right at your doorstep. At The Waverly on the Lake, this waterfront dream becomes your everyday reality. Our lakefront apartments for rent in Belleville, MI sit directly on the shores of Belleville Lake, offering spacious studio, one, and two-bedroom floor plans ranging from 505 to 1,100 square feet, each positioned to embrace the natural beauty that surrounds you. Life on the water means something different here. With exclusive dock access, you can start your morning with coffee while watching the sunrise paint colors across the lake's surface, spend afternoons kayaking, or end your day as boats drift past and the sun sets over the water. Over two miles of nature trails wind throughout the community while select apartments feature private balconies or patios with direct lake views, transforming everyday moments into waterfront experiences. Perfectly positioned between Ann Arbor and Detroit, the community offers easy access to I-94, Detroit Metro Airport, Eastern Michigan University, and multiple community colleges. Whether you're pursuing a degree, commuting to the airport, or exploring downtown Belleville's walkable Main Street district just minutes away, you'll find the convenience of city access balanced with the tranquility of lakeside living. Contact our leasing team today to schedule your personal waterfront tour of The Waverly on the Lake and discover what it means to truly live on the water.
The Waverly on the Lake - Belleville, MI is an apartment community located in Wayne County and the 48111 ZIP Code. This area is served by the Van Buren Public Schools attendance zone.
Unique Features
- Lakeside
- Smart Mirror in Bathrooms
- Sparkling Swimming Pool and Sundeck
- Three Dog Parks for your Furry Friend!
- 1st Floor
- Large Kitchen Pantry
- On-Site Laundry Facilities*
- Brand New BBQ Grills and Firepits
- Completely Renovated Modern Club House
- Covered Parking*
- More Than 2 Miles of Walking Nature Trails
- Premier Renovation
- Diamond Renovation
- Lakeside Picnic Area
- Penthouse Renovations
- Pickle Ball & Tennis Court
- Close Proximity to Quaint Downtown Belleville
- Island Counters
- Plank-Style Flooring
- Platinum Renovation
- 3rd Floor
- Shaw Carpeting in Spacious Bedrooms
- 2nd Floor
- Digital Fireplace
- Garbage Disposable
- Night Courtesy Patrol
- Refreshed Common Entrances
- Smoke-Free Community
Community Amenities
Pool
Fitness Center
Laundry Facilities
Furnished Units Available
- Laundry Facilities
- Controlled Access
- Furnished Units Available
- Clubhouse
- Fitness Center
- Pool
- Playground
- Tennis Court
- Walking/Biking Trails
- Sundeck
- Grill
- Picnic Area
- Waterfront
- Dog Park
Apartment Features
Washer/Dryer
Air Conditioning
Dishwasher
High Speed Internet Access
- High Speed Internet Access
- Washer/Dryer
- Air Conditioning
- Ceiling Fans
- Smoke Free
- Fireplace
- Dishwasher
- Disposal
- Stainless Steel Appliances
- Kitchen
- Microwave
- Walk-In Closets
- Window Coverings
Belleville is a small suburban community on the shore of Edison Lake in Southeastern Michigan. A charming Downtown district along Main Street hosts a mix of locally-owned restaurants, bars, and specialty shops overlooking the lake.
Positioned just off of Interstate 94, living in Belleville puts you just thirty minutes from Ann Arbor and forty minutes from Detroit. The location makes it a popular home base for commuters who work in the nearby urban areas but who prefer the quiet lifestyle afforded by the countryside. The community is famous for hosting the annual National Strawberry Festival, which draws some 200,000 people every June.
Learn more about living in Belleville- Laundry Facilities
- Controlled Access
- Furnished Units Available
- Clubhouse
- Sundeck
- Grill
- Picnic Area
- Waterfront
- Dog Park
- Fitness Center
- Pool
- Playground
- Tennis Court
- Walking/Biking Trails
- Lakeside
- Smart Mirror in Bathrooms
- Sparkling Swimming Pool and Sundeck
- Three Dog Parks for your Furry Friend!
- 1st Floor
- Large Kitchen Pantry
- On-Site Laundry Facilities*
- Brand New BBQ Grills and Firepits
- Completely Renovated Modern Club House
- Covered Parking*
- More Than 2 Miles of Walking Nature Trails
- Premier Renovation
- Diamond Renovation
- Lakeside Picnic Area
- Penthouse Renovations
- Pickle Ball & Tennis Court
- Close Proximity to Quaint Downtown Belleville
- Island Counters
- Plank-Style Flooring
- Platinum Renovation
- 3rd Floor
- Shaw Carpeting in Spacious Bedrooms
- 2nd Floor
- Digital Fireplace
- Garbage Disposable
- Night Courtesy Patrol
- Refreshed Common Entrances
- Smoke-Free Community
- High Speed Internet Access
- Washer/Dryer
- Air Conditioning
- Ceiling Fans
- Smoke Free
- Fireplace
- Dishwasher
- Disposal
- Stainless Steel Appliances
- Kitchen
- Microwave
- Walk-In Closets
- Window Coverings
| Monday | 9am - 6pm |
|---|---|
| Tuesday | 9am - 6pm |
| Wednesday | 9am - 6pm |
| Thursday | 9am - 6pm |
| Friday | 9am - 6pm |
| Saturday | 10am - 4pm |
| Sunday | 10am - 2pm |
| Colleges & Universities | Distance | ||
|---|---|---|---|
| Colleges & Universities | Distance | ||
| Drive: | 10 min | 5.6 mi | |
| Drive: | 14 min | 8.7 mi | |
| Drive: | 18 min | 11.6 mi | |
| Drive: | 24 min | 15.9 mi |
 The GreatSchools Rating helps parents compare schools within a state based on a variety of school quality indicators and provides a helpful picture of how effectively each school serves all of its students. Ratings are on a scale of 1 (below average) to 10 (above average) and can include test scores, college readiness, academic progress, advanced courses, equity, discipline and attendance data. We also advise parents to visit schools, consider other information on school performance and programs, and consider family needs as part of the school selection process.
The GreatSchools Rating helps parents compare schools within a state based on a variety of school quality indicators and provides a helpful picture of how effectively each school serves all of its students. Ratings are on a scale of 1 (below average) to 10 (above average) and can include test scores, college readiness, academic progress, advanced courses, equity, discipline and attendance data. We also advise parents to visit schools, consider other information on school performance and programs, and consider family needs as part of the school selection process.
View GreatSchools Rating Methodology
Data provided by GreatSchools.org © 2026. All rights reserved.
The Waverly on the Lake - Belleville, MI Photos
-
The Waverly on the Lake - Belleville, MI
-
2 BR, 2 BA - St. Clair, Premier
-
-
-
-
Premier Style - Erie Floor Plan
-
-
-
Nearby Apartments
Within 50 Miles of The Waverly on the Lake - Belleville, MI
-
Pilgrim Village - Canton, MI
7655 Balmoral Dr
Canton, MI 48187
$1,450 - $1,800
1-3 Br 8.8 mi
-
The Cove At Westland - Westland, MI
37650 Dale Dr
Westland, MI 48185
$1,099 - $1,610
1-2 Br 10.5 mi
-
Edge at Novi - Novi, MI
42101 Fountain Park Dr
Novi, MI 48375
$1,449 - $1,849
1-2 Br 18.0 mi
-
Village Club on Franklin
27525 Franklin Rd
Southfield, MI 48034
$1,301 - $1,832
1-2 Br 22.0 mi
-
Bloomfield Square Apartments - Auburn Hills, MI
3161 Bloomfield Ln
Auburn Hills, MI 48326
$1,225 - $1,479
1-2 Br 31.6 mi
-
Sterling Lake - Sterling Heights, MI
13500 Northside Dr
Sterling Heights, MI 48312
$1,200 - $1,625
1-2 Br 35.0 mi
This property has units with in‑unit washers and dryers, making laundry day simple for residents.
Utilities are not included in rent. Residents should plan to set up and pay for all services separately.
Parking is available at this property. Contact this property for details.
This property has studios to two-bedrooms with rent ranges from $1,151/mo. to $1,736/mo.
Yes, this property welcomes pets. Breed restrictions, weight limits, and additional fees may apply. View this property's pet policy.
A good rule of thumb is to spend no more than 30% of your gross income on rent. Based on the lowest available rent of $1,151 for a one-bedroom, you would need to earn about $46,040 per year to qualify. Want to double-check your budget? Calculate how much rent you can afford with our Rent Affordability Calculator.
This property is not currently offering any rent specials. Check back soon, as promotions change frequently.
Yes! this property offers 3 Matterport 3D Tours. Explore different floor plans and see unit level details, all without leaving home.
What Are Walk Score®, Transit Score®, and Bike Score® Ratings?
Walk Score® measures the walkability of any address. Transit Score® measures access to public transit. Bike Score® measures the bikeability of any address.
What is a Sound Score Rating?
A Sound Score Rating aggregates noise caused by vehicle traffic, airplane traffic and local sources









