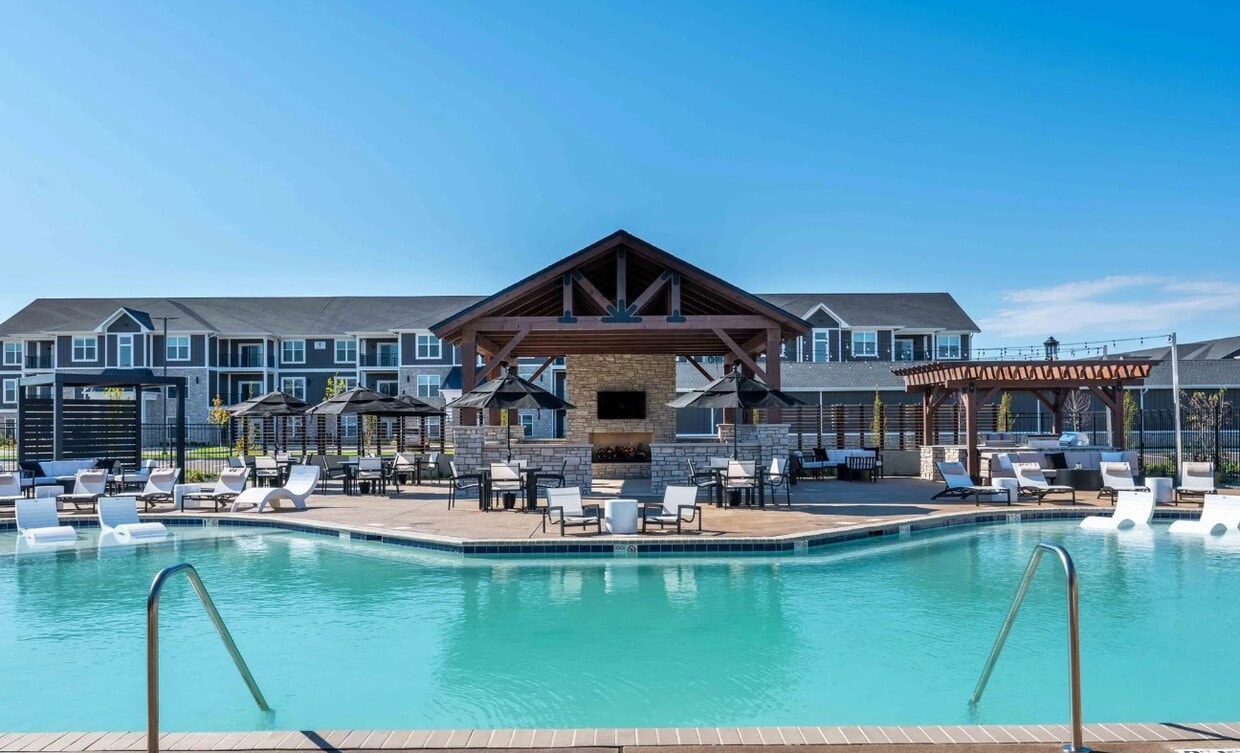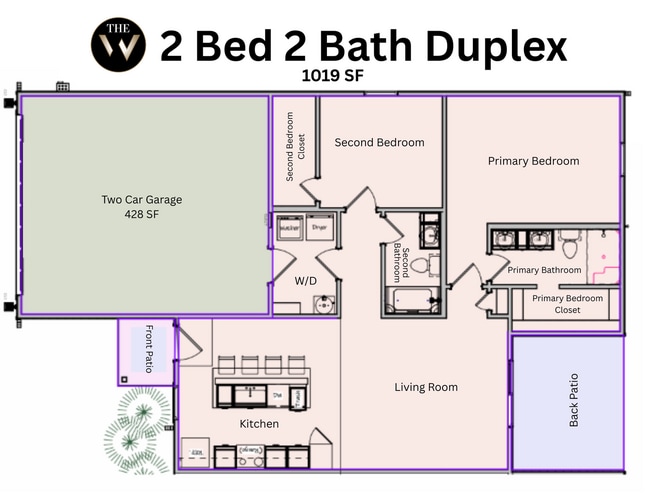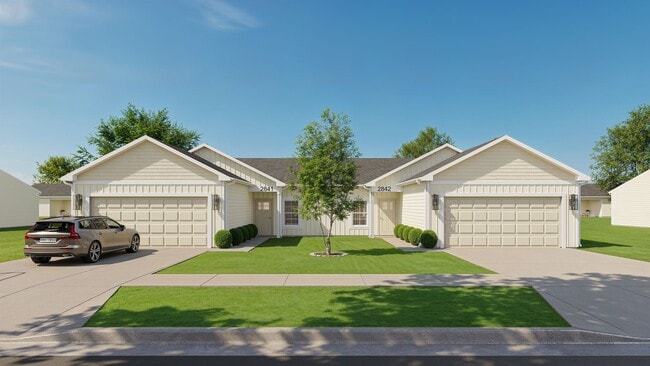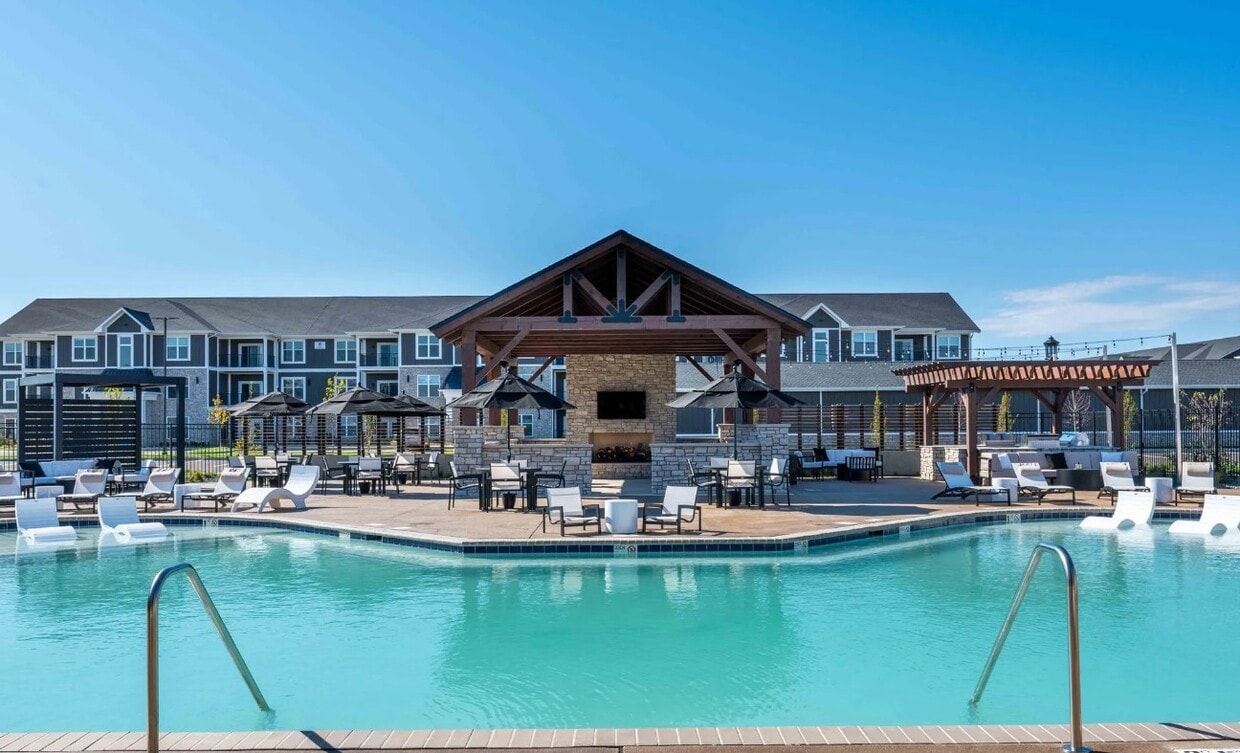The W
2550 Commonside Way,
West Lafayette,
IN
47906
-
Monthly Rent
$1,645 - $2,012
-
Bedrooms
2 - 3 bd
-
Bathrooms
2 ba
-
Square Feet
1,019 - 1,225 sq ft

Highlights
- New Construction
- Yard
- Pool
- Dog Park
Pricing & Floor Plans
-
Unit 3551price $1,645square feet 1,019availibility May 1
-
Unit 2559price $1,645square feet 1,019availibility May 1
-
Unit 2618price $1,645square feet 1,019availibility Jun 1
-
Unit 2646price $2,012square feet 1,225availibility Jul 15
-
Unit 2638price $2,012square feet 1,225availibility Jul 15
-
Unit 3551price $1,645square feet 1,019availibility May 1
-
Unit 2559price $1,645square feet 1,019availibility May 1
-
Unit 2618price $1,645square feet 1,019availibility Jun 1
-
Unit 2646price $2,012square feet 1,225availibility Jul 15
-
Unit 2638price $2,012square feet 1,225availibility Jul 15
Fees and Policies
Details
Property Information
-
Built in 2026
-
250 units/3 stories
About The W
Coming to West Lafayette in May 2026, The W is a brand-new housing community designed for comfort, convenience, and connection. Featuring spacious two- and three-bedroom duplexes, each home includes an attached two-car garage, a private yard, and an open-concept layout thoughtfully crafted to be the perfect space to call home. Enjoy the benefits of maintenance-free living with access to premium community amenities, including a resort-style pool, state-of-the-art fitness center, dog park, and an exclusive Resident Lounge — ideal for relaxing, working, or socializing. Whether you're starting a new chapter or simply looking for more space and privacy, The W offers a lifestyle that blends modern living with the warmth of home.
The W is an apartment community located in Tippecanoe County and the 47906 ZIP Code. This area is served by the Tippecanoe School Corp attendance zone.
Community Amenities
- Lounge
- Fitness Center
- Pool
- Dog Park
Apartment Features
- Yard
Welcome to West Lafayette, home to Purdue University and a community that perfectly balances academic energy with suburban comfort. The city offers diverse rental options throughout its neighborhoods, including New Chauncey and Hills and Dales, with convenient housing near the Purdue campus. Current rental data shows one-bedroom apartments averaging $1,411 per month, with larger units available for various living arrangements. The Wabash Landing district serves as a central hub, offering shopping and entertainment along the Wabash River.
The Celery Bog Nature Area provides walking trails and opportunities to observe local wildlife in a peaceful setting. West Lafayette's educational foundation centers on its exceptional public schools and Purdue University, which shapes much of the local culture. Architecture enthusiasts can explore the John E. Christian House (Samara), a significant Frank Lloyd Wright-designed residence.
Learn more about living in West Lafayette- Lounge
- Dog Park
- Fitness Center
- Pool
- Yard
| Monday | 8:30am - 4:30pm |
|---|---|
| Tuesday | 8:30am - 4:30pm |
| Wednesday | 8:30am - 4:30pm |
| Thursday | 8:30am - 4:30pm |
| Friday | 8:30am - 4:30pm |
| Saturday | Closed |
| Sunday | Closed |
| Colleges & Universities | Distance | ||
|---|---|---|---|
| Colleges & Universities | Distance | ||
| Drive: | 10 min | 4.3 mi |
 The GreatSchools Rating helps parents compare schools within a state based on a variety of school quality indicators and provides a helpful picture of how effectively each school serves all of its students. Ratings are on a scale of 1 (below average) to 10 (above average) and can include test scores, college readiness, academic progress, advanced courses, equity, discipline and attendance data. We also advise parents to visit schools, consider other information on school performance and programs, and consider family needs as part of the school selection process.
The GreatSchools Rating helps parents compare schools within a state based on a variety of school quality indicators and provides a helpful picture of how effectively each school serves all of its students. Ratings are on a scale of 1 (below average) to 10 (above average) and can include test scores, college readiness, academic progress, advanced courses, equity, discipline and attendance data. We also advise parents to visit schools, consider other information on school performance and programs, and consider family needs as part of the school selection process.
View GreatSchools Rating Methodology
Data provided by GreatSchools.org © 2026. All rights reserved.
The W Photos
-
The W
-
-
-
-
-
-
-
-
Models
-
2 Bedrooms
-
2 Bedrooms
-
3 Bedrooms
Nearby Apartments
Within 50 Miles of The W
The W does not offer in-unit laundry or shared facilities. Please contact the property to learn about nearby laundry options.
Utilities are not included in rent. Residents should plan to set up and pay for all services separately.
Contact this property for parking details.
The W has two to three-bedrooms with rent ranges from $1,645/mo. to $2,012/mo.
The W does not allow pets, though service animals are always welcome in accordance with applicable laws.
A good rule of thumb is to spend no more than 30% of your gross income on rent. Based on the lowest available rent of $1,645 for a two-bedrooms, you would need to earn about $65,800 per year to qualify. Want to double-check your budget? Calculate how much rent you can afford with our Rent Affordability Calculator.
The W is offering Specials for eligible applicants, with rental rates starting at $1,645.
While The W does not offer Matterport 3D tours, renters can request a tour directly through our online platform.
What Are Walk Score®, Transit Score®, and Bike Score® Ratings?
Walk Score® measures the walkability of any address. Transit Score® measures access to public transit. Bike Score® measures the bikeability of any address.
What is a Sound Score Rating?
A Sound Score Rating aggregates noise caused by vehicle traffic, airplane traffic and local sources









Property Manager Responded