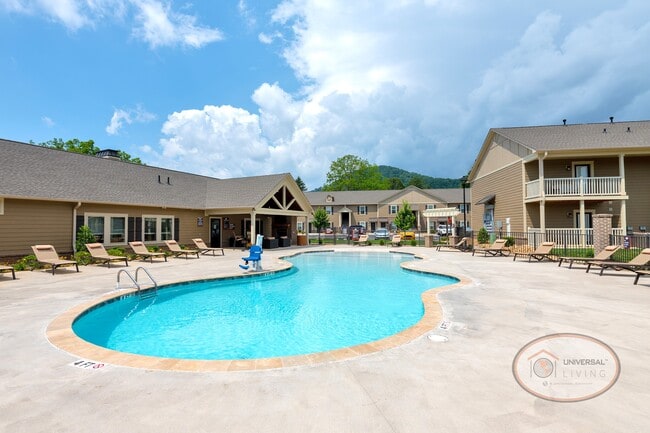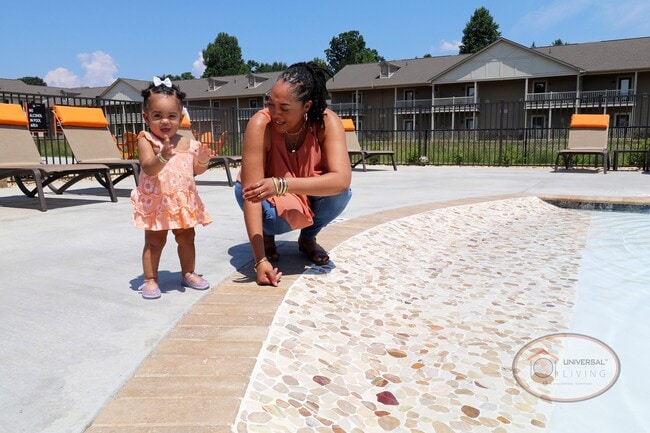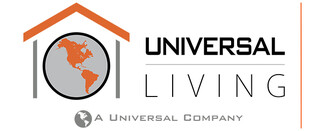-
Monthly Rent
$1,319 - $2,492
-
Bedrooms
1 - 3 bd
-
Bathrooms
1 - 2.5 ba
-
Square Feet
680 - 1,440 sq ft
Highlights
- Pool
- Walk-In Closets
- Deck
- Pet Play Area
- Fireplace
- Sundeck
- Dog Park
- Picnic Area
- Grill
Pricing & Floor Plans
-
Unit 250price $1,339square feet 680availibility Now
-
Unit 075price $1,319square feet 680availibility Feb 4
-
Unit 192price $1,359square feet 680availibility Now
-
Unit 085price $1,609square feet 760availibility Feb 10
-
Unit 290price $1,719square feet 1,024availibility Mar 11
-
Unit 274price $1,699square feet 1,024availibility Mar 31
-
Unit 339price $2,069square feet 1,440availibility Feb 5
-
Unit 065price $1,999square feet 1,440availibility Feb 11
-
Unit 067price $2,019square feet 1,440availibility Feb 16
-
Unit 250price $1,339square feet 680availibility Now
-
Unit 075price $1,319square feet 680availibility Feb 4
-
Unit 192price $1,359square feet 680availibility Now
-
Unit 085price $1,609square feet 760availibility Feb 10
-
Unit 290price $1,719square feet 1,024availibility Mar 11
-
Unit 274price $1,699square feet 1,024availibility Mar 31
-
Unit 339price $2,069square feet 1,440availibility Feb 5
-
Unit 065price $1,999square feet 1,440availibility Feb 11
-
Unit 067price $2,019square feet 1,440availibility Feb 16
Fees and Policies
The fees listed below are community-provided and may exclude utilities or add-ons. All payments are made directly to the property and are non-refundable unless otherwise specified. Use the Cost Calculator to determine costs based on your needs.
-
One-Time Basics
-
Due at Application
-
Application Fee Per ApplicantCharged per applicant.$65
-
-
Due at Move-In
-
Administrative FeeCharged per unit.$300
-
-
Due at Application
-
Dogs
-
Dog FeeCharged per pet.$300
-
Dog RentCharged per pet.$20 / mo
Restrictions:Restrictions: Non-aggressive breeds and up to date on vaccinations. Other restrictions may apply. Please call for details. Restricted breeds include, but not limited to: Akitas, Alaskan Malamutes, Belgian Malinois, Cane Corsos, Chow Chows, Doberman Pinschers, Dutch Shepard, German Shepherds, Great Danes, Mastiffs, Pit Bull Terriers, Presa Canarios, Rhodesian Ridgeback, Rottweilers, Siberian Huskies, Staffordshire Terriers, Wolf-hybridsRead More Read LessComments -
-
Cats
-
Cat FeeCharged per pet.$300
-
Cat RentCharged per pet.$20 / mo
Restrictions:Restrictions: Non-aggressive breeds and up to date on vaccinations. Other restrictions may apply. Please call for details. Restricted breeds include, but not limited to: Akitas, Alaskan Malamutes, Belgian Malinois, Cane Corsos, Chow Chows, Doberman Pinschers, Dutch Shepard, German Shepherds, Great Danes, Mastiffs, Pit Bull Terriers, Presa Canarios, Rhodesian Ridgeback, Rottweilers, Siberian Huskies, Staffordshire Terriers, Wolf-hybridsComments -
-
Birds
-
Allowed
-
-
Fish
-
Allowed
-
-
Reptiles
-
Allowed
-
-
Garage LotDrive-Under
-
Other
-
Surface LotOne Assigned
Property Fee Disclaimer: Based on community-supplied data and independent market research. Subject to change without notice. May exclude fees for mandatory or optional services and usage-based utilities.
Details
Utilities Included
-
Water
-
Trash Removal
-
Sewer
Lease Options
-
12 - 13 Month Leases
-
Short term lease
Property Information
-
Built in 2020
-
255 units/2 stories
-
Energy Star Rated
-
Furnished Units Available
Matterport 3D Tours
About The Villas at Avery Creek
Welcome to The Villas at Avery Creek and the charming town of Asheville, North Carolina, where tranquility meets modern living. Whether you're a young professional, a growing family, or someone looking to settle in a friendly neighborhood, our leasing options cater to your unique lifestyle with 1, 2 and 3-bedroom apartment and townhomes. We believe better living should be accessible for everyone, which is why The Villas at Avery Creek offers modern amenities, stylish finishes, and distinctive conveniences all at an affordable price. Experience sophisticated kitchens with stainless steel appliances including refrigerators with icemakers, ceramic-top ovens, built-in microwaves and dishwashers, as well as hardwood-style plank flooring, quartz counters*, plantation blinds*, elegant goose-neck kitchen faucets*, large closets, in-home washer/dryer connections, fixtures with satin nickel finishes, and ceiling fans, to name a few. Residents also enjoy upscale amenities including front door or garage parking, a zero-entry, resort-style saltwater swimming pool, professional-grade fitness center, laundry care center, children's playground, Bark Park, and so much more. Our community is conveniently located near Interstate 26, dining, shopping, and entertainment, as well as local schools including Valley Springs Middle School, and Glen Arden Elementary School. Discover the joys of living in Asheville, today! Our professional leasing team of on-site managers and maintenance staff are dedicated to ensuring that your application and move-in processes are hassle-free, and your stay is exceptional. Experience Living Redefined with Universal Living, where quality is a standard, not a luxury. Call or email today to learn how you can make The Villas at Avery Creek your home. *Varies by unit.
The Villas at Avery Creek is an apartment community located in Buncombe County and the 28704 ZIP Code. This area is served by the Buncombe County Schools attendance zone.
Unique Features
- 24-Hour Emergency Maintenance
- Garages (Select Homes)
- High Efficiency Heat Pumps - Heating / Cooling
- Resident Lounge with Complimentary Coffee Bar
- Resident Social Events
- Upgraded End Units Available
- 24-Hour Emergency Maintenance Available
- Brand New Energy Efficient Apartments
- Pentdant Lighting
- Private Patios / Balconies
- Stainless Steel Ceramic Top Stoves and Ovens
- 24-Hour Amazon Package Receiving Lockers
- ADA Adaptable
- Automatic Rent Payment Option
- Brand New Townhomes
- Carpeting (In Bedrooms)
- Carpeting or Plank Style Flooring In Bedrooms
- Garbage Disposal
- Off Street Parking
- Online Resident Services
- Stainless Steel Dishwasher
- Brand New Apartments
- Eco-friendly Community
- Electronic Thermostat
- Satin Nickel Lighting Fixtures
- Bark Park
- Efficient Appliances
- Internet Ready / Cable Ready
- Solid Surface Countertops (Quartz) optional
- Stainless Steel Built-in Microwaves
- Cable Ready
- Energy Star Certified Kitchen Appliance
- Individual Climate Control Electronic Thermostat
- Professional Landscaped Grounds
- BBQ/Picnic Area
- Kitchen Pantry
- Bark Park with Seating
- Ceiling Fans
- Energy Efficient Rating Apartments
- Energy Star Property
- Entertainment Serving Bar in Kitchen
- Full Size In Home Laundry / Connections
- Large Closets
- Outdoor Fire Pit with Seating
- Short Term Leases (May Be Available)
- Smoke Free Community
- Stainless Steel Grilling Stations
- Visa, MasterCard and Discover Accepted
Community Amenities
Pool
Fitness Center
Laundry Facilities
Playground
- Package Service
- Wi-Fi
- Laundry Facilities
- Maintenance on site
- Property Manager on Site
- 24 Hour Access
- Renters Insurance Program
- Online Services
- Pet Play Area
- Business Center
- Clubhouse
- Lounge
- Fitness Center
- Pool
- Playground
- Sundeck
- Courtyard
- Grill
- Picnic Area
- Dog Park
Apartment Features
Air Conditioning
Dishwasher
Washer/Dryer Hookup
High Speed Internet Access
Hardwood Floors
Walk-In Closets
Microwave
Refrigerator
Indoor Features
- High Speed Internet Access
- Washer/Dryer Hookup
- Air Conditioning
- Heating
- Ceiling Fans
- Smoke Free
- Cable Ready
- Tub/Shower
- Fireplace
- Handrails
- Sprinkler System
- Wheelchair Accessible (Rooms)
Kitchen Features & Appliances
- Dishwasher
- Disposal
- Ice Maker
- Stainless Steel Appliances
- Pantry
- Kitchen
- Microwave
- Oven
- Range
- Refrigerator
- Freezer
- Warming Drawer
- Quartz Countertops
Model Details
- Hardwood Floors
- Carpet
- Tile Floors
- Vinyl Flooring
- Walk-In Closets
- Linen Closet
- Furnished
- Double Pane Windows
- Window Coverings
- Balcony
- Patio
- Deck
Arden is a unique area that blends rural, suburb, and industrial into one city. This community offers easy access to an array of charming small towns, including Fletcher, Mills River, and Biltmore Forest. Although Arden feels a long way away from big-city living, Asheville is just 10 miles north of town. Breweries, restaurants, shops, and more await outside of Arden. Along the way you’ll pass the Biltmore, an iconic attraction known for its historic architecture, lavish gardens, and beautiful winery nearby. Residents have easy access to U.S. Highway 25 and Interstate 26 to make things even easier. Arden is home to Lake Julian and sits just a few miles from the Ashville Regional Airport. Apartments range from affordable to upscale, so there’s something for everyone.
Learn more about living in ArdenCompare neighborhood and city base rent averages by bedroom.
| Avery Creek | Arden, NC | |
|---|---|---|
| Studio | $1,314 | $1,234 |
| 1 Bedroom | $1,458 | $1,529 |
| 2 Bedrooms | $1,726 | $1,770 |
| 3 Bedrooms | $2,125 | $2,112 |
- Package Service
- Wi-Fi
- Laundry Facilities
- Maintenance on site
- Property Manager on Site
- 24 Hour Access
- Renters Insurance Program
- Online Services
- Pet Play Area
- Business Center
- Clubhouse
- Lounge
- Sundeck
- Courtyard
- Grill
- Picnic Area
- Dog Park
- Fitness Center
- Pool
- Playground
- 24-Hour Emergency Maintenance
- Garages (Select Homes)
- High Efficiency Heat Pumps - Heating / Cooling
- Resident Lounge with Complimentary Coffee Bar
- Resident Social Events
- Upgraded End Units Available
- 24-Hour Emergency Maintenance Available
- Brand New Energy Efficient Apartments
- Pentdant Lighting
- Private Patios / Balconies
- Stainless Steel Ceramic Top Stoves and Ovens
- 24-Hour Amazon Package Receiving Lockers
- ADA Adaptable
- Automatic Rent Payment Option
- Brand New Townhomes
- Carpeting (In Bedrooms)
- Carpeting or Plank Style Flooring In Bedrooms
- Garbage Disposal
- Off Street Parking
- Online Resident Services
- Stainless Steel Dishwasher
- Brand New Apartments
- Eco-friendly Community
- Electronic Thermostat
- Satin Nickel Lighting Fixtures
- Bark Park
- Efficient Appliances
- Internet Ready / Cable Ready
- Solid Surface Countertops (Quartz) optional
- Stainless Steel Built-in Microwaves
- Cable Ready
- Energy Star Certified Kitchen Appliance
- Individual Climate Control Electronic Thermostat
- Professional Landscaped Grounds
- BBQ/Picnic Area
- Kitchen Pantry
- Bark Park with Seating
- Ceiling Fans
- Energy Efficient Rating Apartments
- Energy Star Property
- Entertainment Serving Bar in Kitchen
- Full Size In Home Laundry / Connections
- Large Closets
- Outdoor Fire Pit with Seating
- Short Term Leases (May Be Available)
- Smoke Free Community
- Stainless Steel Grilling Stations
- Visa, MasterCard and Discover Accepted
- High Speed Internet Access
- Washer/Dryer Hookup
- Air Conditioning
- Heating
- Ceiling Fans
- Smoke Free
- Cable Ready
- Tub/Shower
- Fireplace
- Handrails
- Sprinkler System
- Wheelchair Accessible (Rooms)
- Dishwasher
- Disposal
- Ice Maker
- Stainless Steel Appliances
- Pantry
- Kitchen
- Microwave
- Oven
- Range
- Refrigerator
- Freezer
- Warming Drawer
- Quartz Countertops
- Hardwood Floors
- Carpet
- Tile Floors
- Vinyl Flooring
- Walk-In Closets
- Linen Closet
- Furnished
- Double Pane Windows
- Window Coverings
- Balcony
- Patio
- Deck
| Monday | 9:30am - 5pm |
|---|---|
| Tuesday | 9:30am - 5pm |
| Wednesday | 9:30am - 5pm |
| Thursday | 9:30am - 5pm |
| Friday | 9:30am - 5pm |
| Saturday | Closed |
| Sunday | Closed |
| Colleges & Universities | Distance | ||
|---|---|---|---|
| Colleges & Universities | Distance | ||
| Drive: | 6 min | 2.4 mi | |
| Drive: | 20 min | 10.6 mi | |
| Drive: | 23 min | 12.9 mi | |
| Drive: | 40 min | 28.0 mi |
 The GreatSchools Rating helps parents compare schools within a state based on a variety of school quality indicators and provides a helpful picture of how effectively each school serves all of its students. Ratings are on a scale of 1 (below average) to 10 (above average) and can include test scores, college readiness, academic progress, advanced courses, equity, discipline and attendance data. We also advise parents to visit schools, consider other information on school performance and programs, and consider family needs as part of the school selection process.
The GreatSchools Rating helps parents compare schools within a state based on a variety of school quality indicators and provides a helpful picture of how effectively each school serves all of its students. Ratings are on a scale of 1 (below average) to 10 (above average) and can include test scores, college readiness, academic progress, advanced courses, equity, discipline and attendance data. We also advise parents to visit schools, consider other information on school performance and programs, and consider family needs as part of the school selection process.
View GreatSchools Rating Methodology
Data provided by GreatSchools.org © 2026. All rights reserved.
The Villas at Avery Creek Photos
-
Kitchen
-
Pool
-
Saltwater Swimming Pool
-
Pool
-
Pool
-
Pool
-
Clubhouse
-
Future Resident Parking
-
Clubhouse Lounge
Models
-
1 Bedroom
-
1 Bedroom
-
1 Bedroom
-
1 Bedroom
-
1 Bedroom
-
1 Bedroom
Nearby Apartments
Within 50 Miles of The Villas at Avery Creek
While The Villas at Avery Creek does not provide in‑unit laundry, on‑site laundry facilities are available for shared resident use.
Select utilities are included in rent at The Villas at Avery Creek, including water, trash removal, and sewer. Residents are responsible for any other utilities not listed.
Parking is available at The Villas at Avery Creek. Fees may apply depending on the type of parking offered. Contact this property for details.
The Villas at Avery Creek has one to three-bedrooms with rent ranges from $1,319/mo. to $2,492/mo.
Yes, The Villas at Avery Creek welcomes pets. Breed restrictions, weight limits, and additional fees may apply. View this property's pet policy.
A good rule of thumb is to spend no more than 30% of your gross income on rent. Based on the lowest available rent of $1,319 for a one-bedroom, you would need to earn about $52,760 per year to qualify. Want to double-check your budget? Calculate how much rent you can afford with our Rent Affordability Calculator.
The Villas at Avery Creek is offering Specials for eligible applicants, with rental rates starting at $1,319.
Yes! The Villas at Avery Creek offers 3 Matterport 3D Tours. Explore different floor plans and see unit level details, all without leaving home.
What Are Walk Score®, Transit Score®, and Bike Score® Ratings?
Walk Score® measures the walkability of any address. Transit Score® measures access to public transit. Bike Score® measures the bikeability of any address.
What is a Sound Score Rating?
A Sound Score Rating aggregates noise caused by vehicle traffic, airplane traffic and local sources













