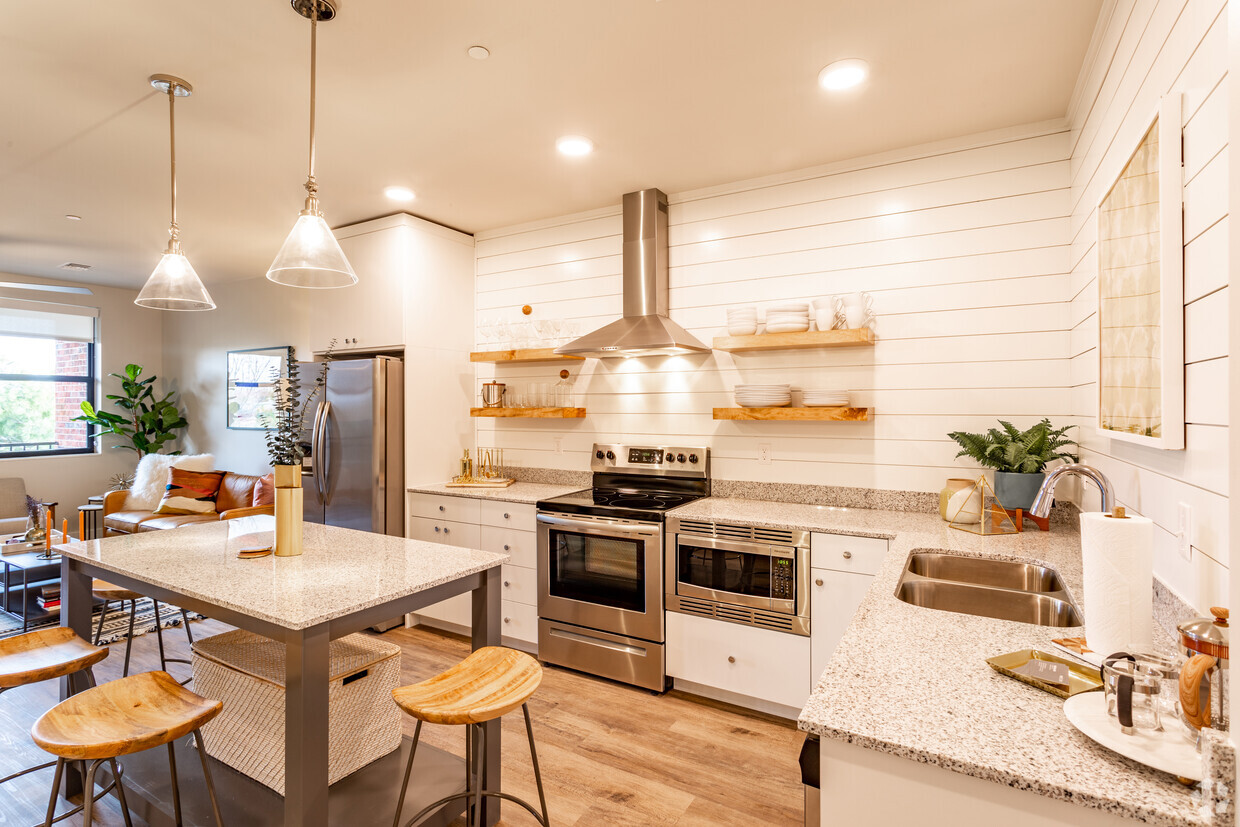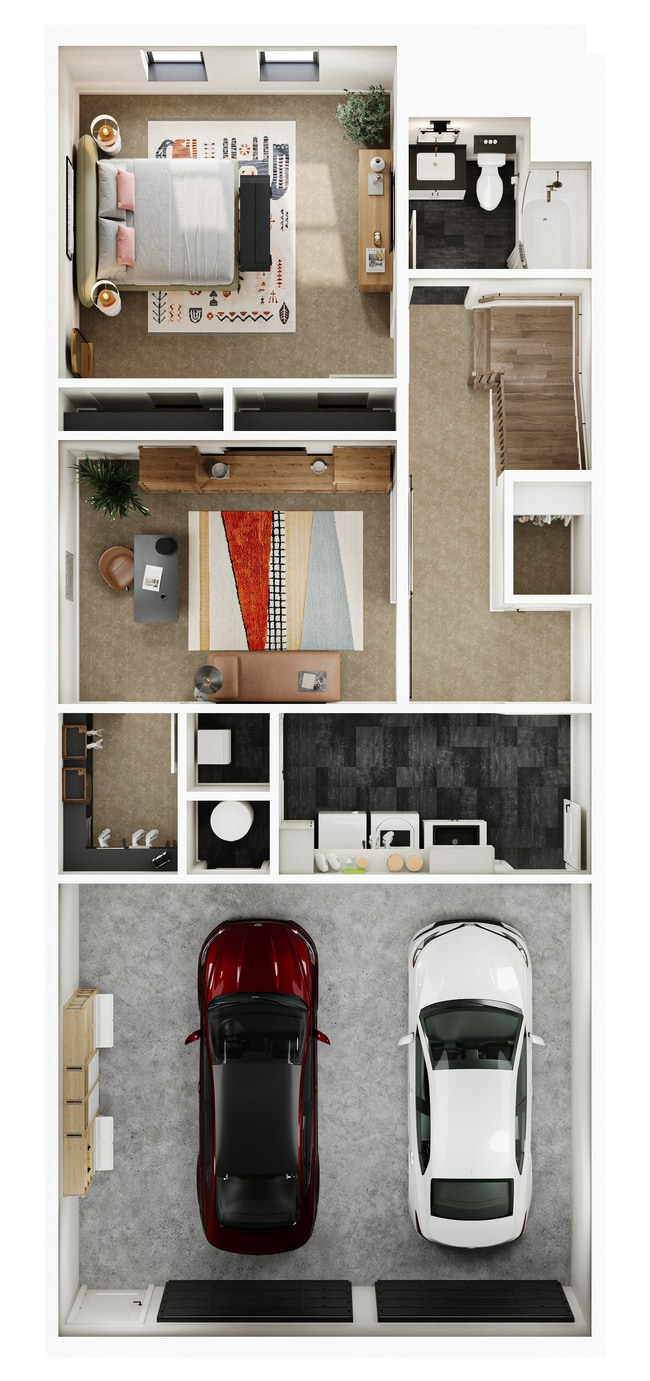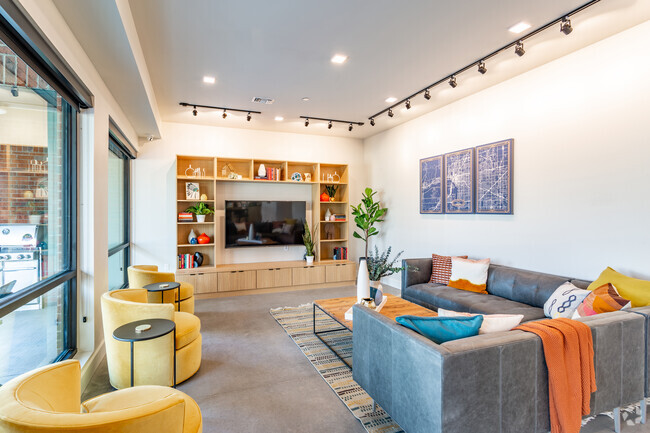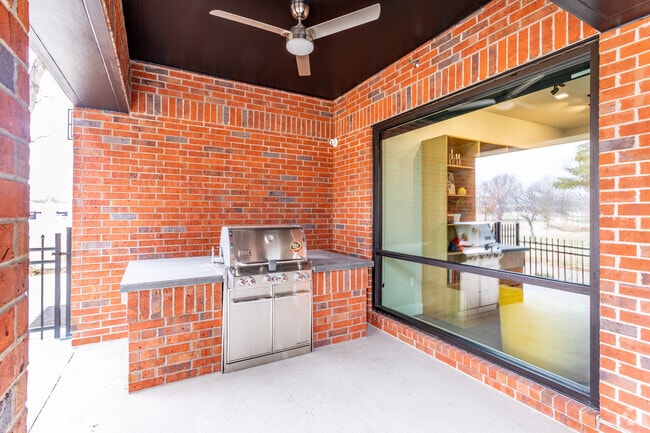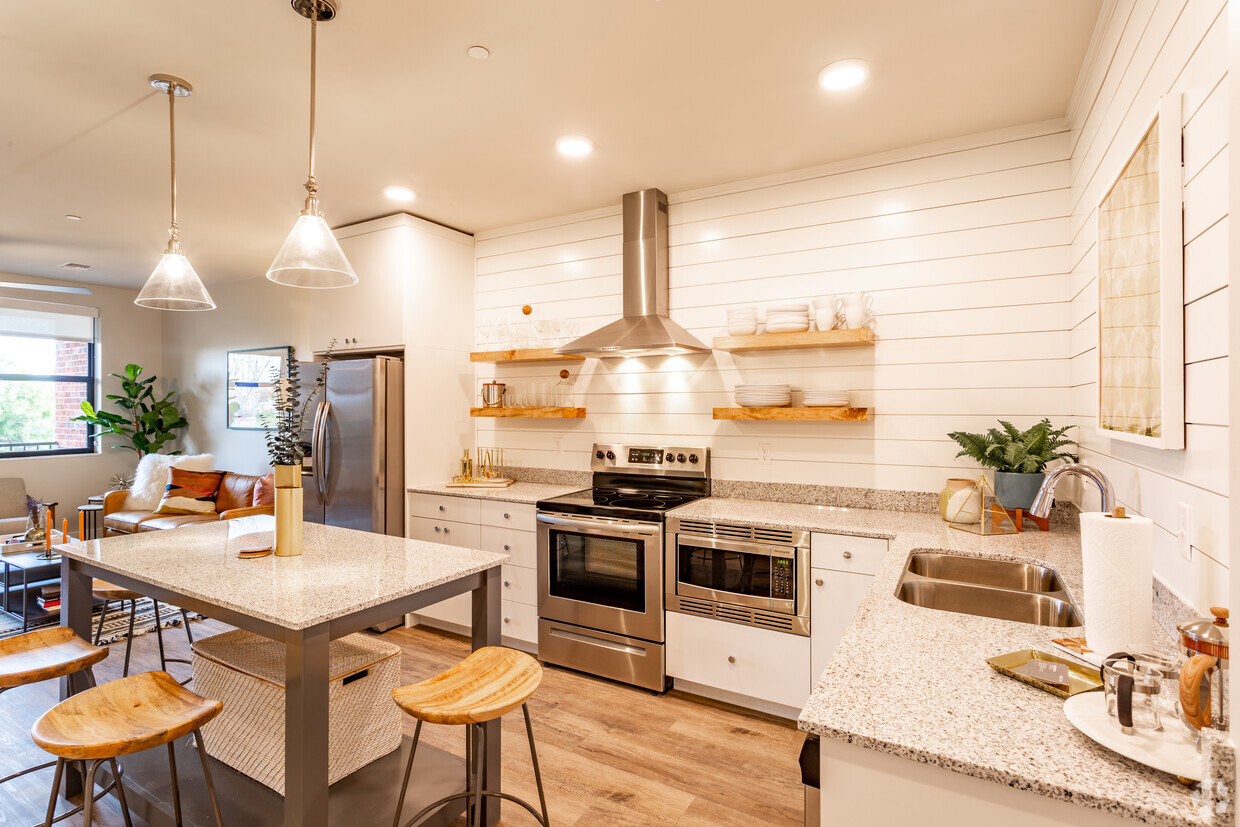The Village Flats
624 S Peoria Ave,
Tulsa,
OK
74120
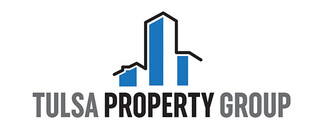
-
Monthly Rent
$1,362 - $4,386
-
Bedrooms
Studio - 3 bd
-
Bathrooms
1 - 2.5 ba
-
Square Feet
496 - 2,551 sq ft

Highlights
- Furnished Units Available
- Hearing Impaired Accessible
- Vision Impaired Accessible
- Porch
- Yard
- High Ceilings
- Walk-In Closets
- Planned Social Activities
- Office
Pricing & Floor Plans
-
Unit 104-Aprice $1,362square feet 544availibility Now
-
Unit A-305price $1,627square feet 733availibility Now
-
Unit B-202price $1,875square feet 696availibility Now
-
Unit A-106price $1,513square feet 620availibility Mar 8
-
Unit A-311price $1,589square feet 732availibility Apr 21
-
Unit A-202price $1,755square feet 1,093availibility Now
-
Unit D-206price $1,986square feet 1,001availibility Mar 8
-
Unit 1045price $3,995square feet 2,551availibility Apr 21
-
Unit 104-Aprice $1,362square feet 544availibility Now
-
Unit A-305price $1,627square feet 733availibility Now
-
Unit B-202price $1,875square feet 696availibility Now
-
Unit A-106price $1,513square feet 620availibility Mar 8
-
Unit A-311price $1,589square feet 732availibility Apr 21
-
Unit A-202price $1,755square feet 1,093availibility Now
-
Unit D-206price $1,986square feet 1,001availibility Mar 8
-
Unit 1045price $3,995square feet 2,551availibility Apr 21
Fees and Policies
The fees listed below are community-provided and may exclude utilities or add-ons. All payments are made directly to the property and are non-refundable unless otherwise specified.
-
One-Time Basics
-
Due at Application
-
Application Fee Per ApplicantCharged per applicant.$40
-
-
Due at Move-In
-
Administrative FeeCharged per unit.$150
-
-
Due at Application
-
Dogs
-
Monthly Pet FeeMax of 2. Charged per pet.$25
-
One-Time Pet FeeMax of 2. Charged per pet.$500 - $500
85 lbs. Weight LimitCommentsCall office for DetailsRead More Read Less -
-
Cats
-
Monthly Pet FeeMax of 2. Charged per pet.$25
-
One-Time Pet FeeMax of 2. Charged per pet.$500 - $500
85 lbs. Weight LimitComments -
-
Surface Lot
-
Parking DepositCharged per vehicle.$0
-
Parking FeeCharged per vehicle.$0
-
Property Fee Disclaimer: Based on community-supplied data and independent market research. Subject to change without notice. May exclude fees for mandatory or optional services and usage-based utilities.
Details
Lease Options
-
3 - 14 Month Leases
-
Short term lease
Property Information
-
Built in 2020
-
92 units/4 stories
-
Furnished Units Available
Matterport 3D Tours
Select a unit to view pricing & availability
About The Village Flats
Now Leasing Award Winning Luxury Apartments!! Stop by The Village Flats Apartments and Townhomes today to find the perfect place to call home! If you are searching for a studio, one, or two bedroom apartment, The Village Flats Apartments has what you’re looking for. The Village Flats also offers brand-new, luxury three bedroom townhomes with high-end designer finishes and layouts. The gourmet kitchen with stainless steel appliances and floating shelves combined with an open, spacious design will make your new apartment or townhome a place to both relax and entertain. Every first floor apartment features walk-up exterior entrances with private landscaped front yards! Enjoy many luxury amenities including a co-working space with spacious windows overlooking Centennial Park, outdoor patio with grilling area, trail connections to the Gathering Place and River Parks, and so much more! Be sure to find the floorplan that is right for you by taking a walkthrough video tour today!
The Village Flats is an apartment community located in Tulsa County and the 74120 ZIP Code. This area is served by the Tulsa attendance zone.
Unique Features
- Two Car Garage
- White Oak Wood Beams
- Furnished
- Custom Cabinets
Community Amenities
Fitness Center
Furnished Units Available
Clubhouse
Controlled Access
Recycling
Grill
Key Fob Entry
24 Hour Access
Property Services
- Package Service
- Wi-Fi
- Controlled Access
- Property Manager on Site
- 24 Hour Access
- Furnished Units Available
- On-Site Retail
- Hearing Impaired Accessible
- Vision Impaired Accessible
- Recycling
- Planned Social Activities
- EV Charging
- Public Transportation
- Key Fob Entry
Shared Community
- Clubhouse
- Lounge
- Multi Use Room
- Breakfast/Coffee Concierge
- Walk-Up
Fitness & Recreation
- Fitness Center
- Walking/Biking Trails
Outdoor Features
- Grill
- Picnic Area
Apartment Features
Washer/Dryer
Air Conditioning
Dishwasher
Washer/Dryer Hookup
High Speed Internet Access
Hardwood Floors
Walk-In Closets
Island Kitchen
Indoor Features
- High Speed Internet Access
- Washer/Dryer
- Washer/Dryer Hookup
- Air Conditioning
- Heating
- Ceiling Fans
- Smoke Free
- Cable Ready
- Security System
- Storage Space
- Double Vanities
- Tub/Shower
- Fireplace
- Sprinkler System
- Wheelchair Accessible (Rooms)
Kitchen Features & Appliances
- Dishwasher
- Disposal
- Ice Maker
- Granite Countertops
- Stainless Steel Appliances
- Pantry
- Island Kitchen
- Eat-in Kitchen
- Kitchen
- Microwave
- Oven
- Range
- Refrigerator
- Freezer
- Quartz Countertops
- Gas Range
Model Details
- Hardwood Floors
- Carpet
- Tile Floors
- Vinyl Flooring
- High Ceilings
- Mud Room
- Office
- Crown Molding
- Views
- Walk-In Closets
- Linen Closet
- Furnished
- Window Coverings
- Large Bedrooms
- Balcony
- Patio
- Porch
- Yard
- Lawn
- Garden
Acclaimed as one of "America's most livable communities," Central Park lies in the eastern quadrant of downtown Tulsa. Surrounded by major thoroughfares and I-244, locals have no trouble commuting. Condo rentals are plentiful, affording residents stunning vistas of the rolling green hills and wooded terrain that define the city. Gardening enthusiasts love attending lectures and classes at the Tulsa Garden Center. Trails, nature centers, golf courses, and picnic areas abound in the 6,000 acres spread throughout 125 city parks.
Central Park residents love immediate accessibility to the performing arts, from ballet to Broadway, and the Art Deco architecture of downtown delights the eye. For a taste of Cajun cooking, locals meet at Lassalle’s New Orleans Deli or Lefty's on Greenwood to catch a game and have a brew or two.
Learn more about living in Central ParkCompare neighborhood and city base rent averages by bedroom.
| Central Park | Tulsa, OK | |
|---|---|---|
| Studio | $877 | $753 |
| 1 Bedroom | $1,495 | $904 |
| 2 Bedrooms | $1,865 | $1,131 |
| 3 Bedrooms | $3,995 | $1,540 |
- Package Service
- Wi-Fi
- Controlled Access
- Property Manager on Site
- 24 Hour Access
- Furnished Units Available
- On-Site Retail
- Hearing Impaired Accessible
- Vision Impaired Accessible
- Recycling
- Planned Social Activities
- EV Charging
- Public Transportation
- Key Fob Entry
- Clubhouse
- Lounge
- Multi Use Room
- Breakfast/Coffee Concierge
- Walk-Up
- Grill
- Picnic Area
- Fitness Center
- Walking/Biking Trails
- Two Car Garage
- White Oak Wood Beams
- Furnished
- Custom Cabinets
- High Speed Internet Access
- Washer/Dryer
- Washer/Dryer Hookup
- Air Conditioning
- Heating
- Ceiling Fans
- Smoke Free
- Cable Ready
- Security System
- Storage Space
- Double Vanities
- Tub/Shower
- Fireplace
- Sprinkler System
- Wheelchair Accessible (Rooms)
- Dishwasher
- Disposal
- Ice Maker
- Granite Countertops
- Stainless Steel Appliances
- Pantry
- Island Kitchen
- Eat-in Kitchen
- Kitchen
- Microwave
- Oven
- Range
- Refrigerator
- Freezer
- Quartz Countertops
- Gas Range
- Hardwood Floors
- Carpet
- Tile Floors
- Vinyl Flooring
- High Ceilings
- Mud Room
- Office
- Crown Molding
- Views
- Walk-In Closets
- Linen Closet
- Furnished
- Window Coverings
- Large Bedrooms
- Balcony
- Patio
- Porch
- Yard
- Lawn
- Garden
| Monday | 9am - 5pm |
|---|---|
| Tuesday | 9am - 5pm |
| Wednesday | 9am - 5pm |
| Thursday | 9am - 5pm |
| Friday | 9am - 5pm |
| Saturday | 10am - 2pm |
| Sunday | Closed |
| Colleges & Universities | Distance | ||
|---|---|---|---|
| Colleges & Universities | Distance | ||
| Walk: | 15 min | 0.8 mi | |
| Drive: | 7 min | 2.2 mi | |
| Drive: | 10 min | 5.2 mi | |
| Drive: | 17 min | 9.0 mi |
 The GreatSchools Rating helps parents compare schools within a state based on a variety of school quality indicators and provides a helpful picture of how effectively each school serves all of its students. Ratings are on a scale of 1 (below average) to 10 (above average) and can include test scores, college readiness, academic progress, advanced courses, equity, discipline and attendance data. We also advise parents to visit schools, consider other information on school performance and programs, and consider family needs as part of the school selection process.
The GreatSchools Rating helps parents compare schools within a state based on a variety of school quality indicators and provides a helpful picture of how effectively each school serves all of its students. Ratings are on a scale of 1 (below average) to 10 (above average) and can include test scores, college readiness, academic progress, advanced courses, equity, discipline and attendance data. We also advise parents to visit schools, consider other information on school performance and programs, and consider family needs as part of the school selection process.
View GreatSchools Rating Methodology
Data provided by GreatSchools.org © 2026. All rights reserved.
The Village Flats Photos
-
Village Flats Model Apartment
-
1BR, 1BA - Studio - 540SF
-
Layout (2).png
-
Connect Room
-
Connect Room
-
Community Patio
-
-
-
Models
-
The-Village-Flats_Building-A_Unit-S1.jpg
-
The Village Flats_S3.jpg
-
The Village Flats_S1.jpg
-
The Village Flats_S2.jpg
-
The Village Flats_S4.jpg
-
The-Village-Flats_Building-A_Unit-A_1C.jpg
Nearby Apartments
Within 50 Miles of The Village Flats
The Village Flats has units with in‑unit washers and dryers, making laundry day simple for residents.
Utilities are not included in rent. Residents should plan to set up and pay for all services separately.
Parking is available at The Village Flats and is free of charge for residents.
The Village Flats has studios to three-bedrooms with rent ranges from $1,362/mo. to $4,386/mo.
Yes, The Village Flats welcomes pets. Breed restrictions, weight limits, and additional fees may apply. View this property's pet policy.
A good rule of thumb is to spend no more than 30% of your gross income on rent. Based on the lowest available rent of $1,362 for a studio, you would need to earn about $54,480 per year to qualify. Want to double-check your budget? Calculate how much rent you can afford with our Rent Affordability Calculator.
The Village Flats is offering 1 Month Free for eligible applicants, with rental rates starting at $1,362.
Yes! The Village Flats offers 9 Matterport 3D Tours. Explore different floor plans and see unit level details, all without leaving home.
What Are Walk Score®, Transit Score®, and Bike Score® Ratings?
Walk Score® measures the walkability of any address. Transit Score® measures access to public transit. Bike Score® measures the bikeability of any address.
What is a Sound Score Rating?
A Sound Score Rating aggregates noise caused by vehicle traffic, airplane traffic and local sources
