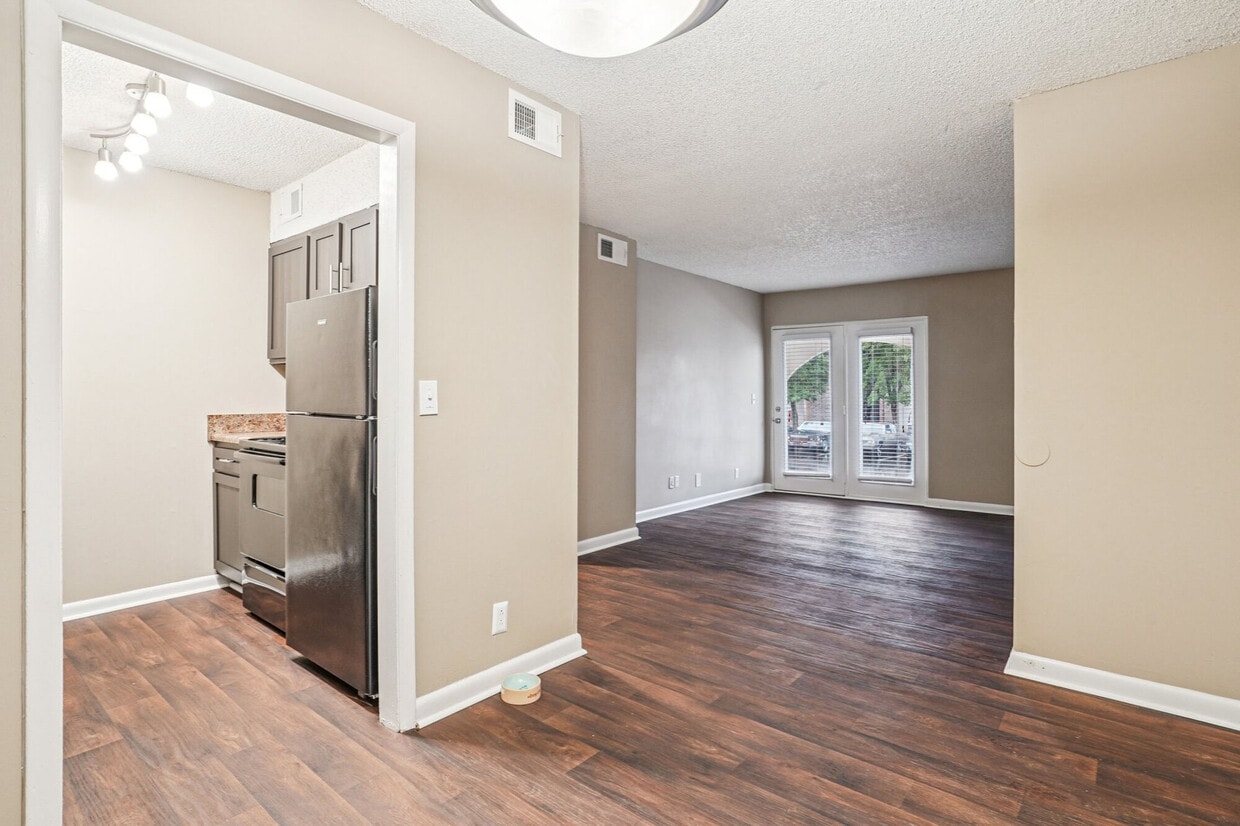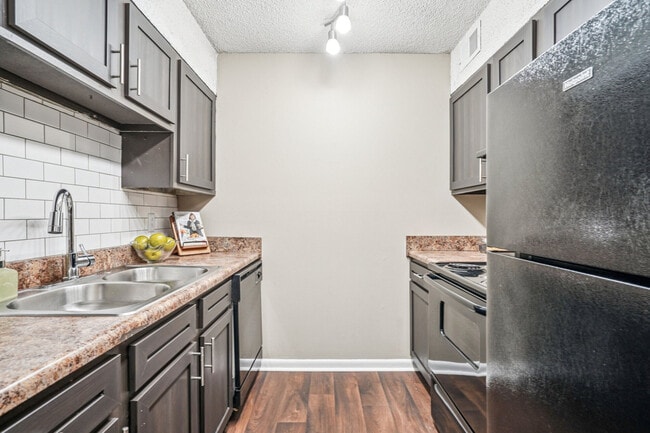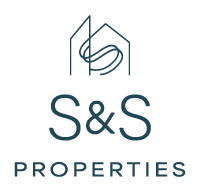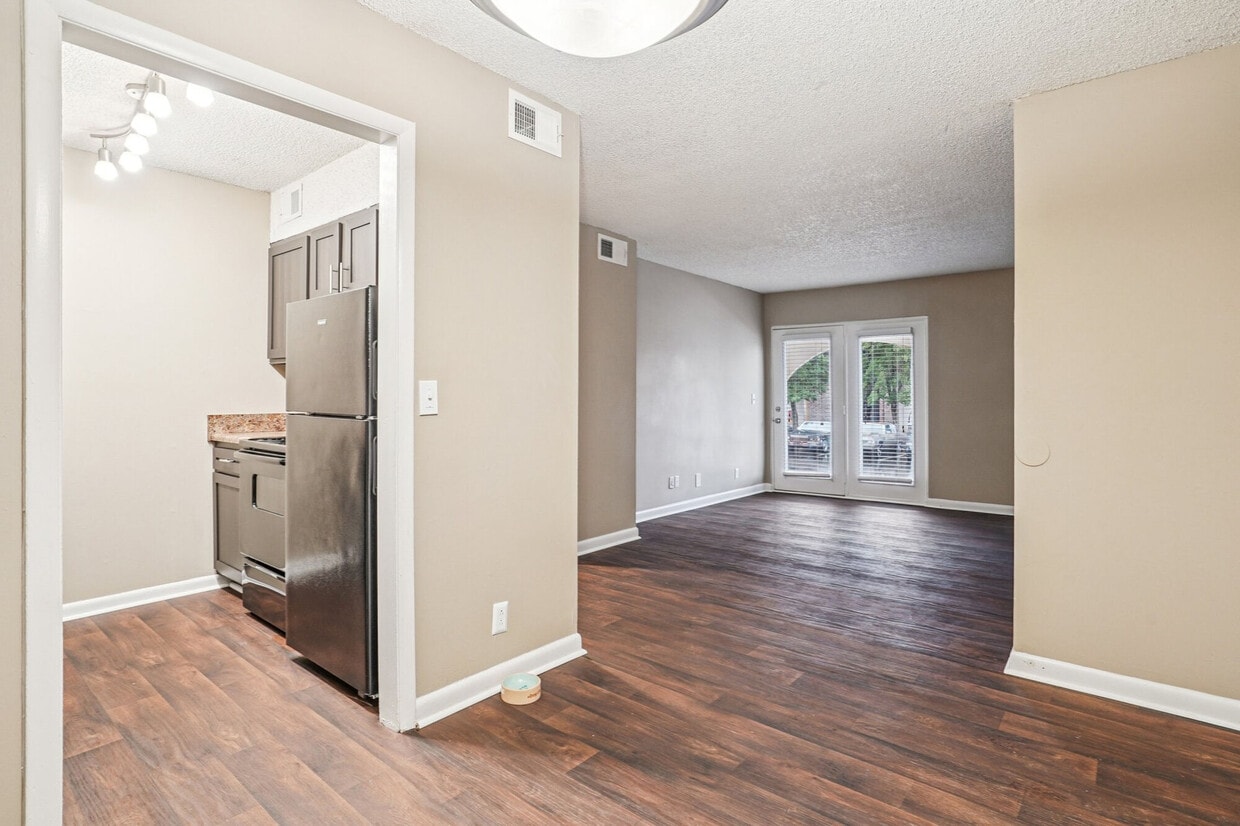The Village at Crestview Apartments
1598 Crestview Dr,
Madison,
TN
37115
Property Website
-
Monthly Rent
$1,055 - $1,255
-
Bedrooms
1 - 2 bd
-
Bathrooms
1 ba
-
Square Feet
720 - 920 sq ft
Highlights
- Yard
- Pool
- Walk-In Closets
- Deck
- Planned Social Activities
- Pet Play Area
- Dog Park
- Picnic Area
- Balcony
Pricing & Floor Plans
-
Unit C-37price $1,055square feet 920availibility Now
-
Unit C-37price $1,055square feet 920availibility Now
Fees and Policies
The fees listed below are community-provided and may exclude utilities or add-ons. All payments are made directly to the property and are non-refundable unless otherwise specified. Use the Cost Calculator to determine costs based on your needs.
-
Utilities & Essentials
-
Trash ReimbursementTrash Reimbursement Charged per unit.$11 / mo
-
Building and Facilities FeeBuilding and Facilities Fee Charged per unit.$15 / mo
-
Water ReimbursementWater Reimbursement Charged per unit.$35 / mo
-
Pest Control ReimbursementPest Control Reimbursement Charged per unit.$4 / mo
-
-
One-Time Basics
-
Due at Application
-
Application FeeApplication Fee Charged per applicant.$50
-
-
Due at Move-In
-
Administrative FeeAdministration Fee Charged per unit.$150
-
-
Due at Application
-
Pet Fees Or ChargesPet Fees Or Charges Charged per pet.$250
-
Surface LotPlease call us for Parking Policy information
Property Fee Disclaimer: Based on community-supplied data and independent market research. Subject to change without notice. May exclude fees for mandatory or optional services and usage-based utilities.
Details
Utilities Included
-
Water
-
Sewer
Lease Options
-
12 mo
Property Information
-
Built in 1971
-
132 units/2 stories
Matterport 3D Tours
About The Village at Crestview Apartments
Are you seeking charming suburban living within easy reach of big-city attractions? You have come to the right place. Tucked in the outskirts of nearby Nashville, Tennessee, The Village at Crestview community places you conveniently near I-65, within easy reach of your favorite shops, restaurants, and grocery stores. Our apartment interiors have been tastefully updated to offer you excellent in-home features and set you up to enjoy an amenity-rich lifestyle and pets are welcome. Come home to exceptional living in Madison, Tennessee, at The Village at Crestview. Advertised rent does not include monthly fee for water/sewer and building facilities charge.
The Village at Crestview Apartments is an apartment community located in Davidson County and the 37115 ZIP Code. This area is served by the Davidson County attendance zone.
Unique Features
- Air conditioning - central air
- Coffee Bar
- Fire sprinkler system
- 24 Hour On Call Maintenance
- New Fitness Center
- Swimming Pool
- W/D Connections Available
- Bark Park
- High-speed internet in area
- Large Bedrooms
- Laundry Room
- Plenty of Storage Space
- Plush Carpeting
- Redesigned Clubhouse
- Hardwood Style Vinyl
- Pest Control
- Small patio/balcony
- Beautiful Finishes & Fixtures
- Brick is primary exterior
- Cable or Satellite
- Community Bark Park
- Green and flowered areas
- Monitoring cameras
- Onsite Laundry Facilities
- Public Transportation Access
- Stucco is primary exterior
- Covered Picnic Area
- Professional Management
- Vending machines
- Wifi Access
- 24 Hour Emergency Maintenance
- Business Center
- Cable
- Community web site
- Excellent access
- Organized activities
- Spacious Patios and Decks
- Washer/Dryer Hookups
- 24hr. Emergency maintenance
- Brand New Units - Totally Rebuilt
- Grilling Stations
- New Dog Park
- Pet Friendly
- Separate Vanity Areas
- Walk to bus line
- Washer/Dryer Connections
- Water/Sewer
- Well maintained grounds
Community Amenities
Pool
Fitness Center
Laundry Facilities
Playground
- Package Service
- Wi-Fi
- Laundry Facilities
- Maintenance on site
- Property Manager on Site
- 24 Hour Access
- Online Services
- Planned Social Activities
- Pet Play Area
- Business Center
- Clubhouse
- Storage Space
- Walk-Up
- Fitness Center
- Pool
- Playground
- Picnic Area
- Dog Park
Apartment Features
Washer/Dryer
Air Conditioning
Dishwasher
Washer/Dryer Hookup
High Speed Internet Access
Hardwood Floors
Walk-In Closets
Yard
Indoor Features
- High Speed Internet Access
- Wi-Fi
- Washer/Dryer
- Washer/Dryer Hookup
- Air Conditioning
- Heating
- Ceiling Fans
- Smoke Free
- Cable Ready
- Tub/Shower
- Handrails
- Sprinkler System
- Wheelchair Accessible (Rooms)
Kitchen Features & Appliances
- Dishwasher
- Kitchen
- Oven
- Range
- Refrigerator
- Freezer
Model Details
- Hardwood Floors
- Carpet
- Vinyl Flooring
- Dining Room
- Walk-In Closets
- Linen Closet
- Window Coverings
- Large Bedrooms
- Balcony
- Patio
- Deck
- Yard
- Lawn
Situated northeast of Nashville and just south of Goodlettsville, Northeast Nashville blends a small-town feel with big-city convenience. This community provides a charming contradiction, juxtaposing early 20th-century architecture with an array of modern, suburban shopping centers.
Although it is easily accessible from Nashville’s vibrant center, Northeast Nashville promises residents a quiet escape from the bustle of city life. In the general area, travelers find pastoral parks, old-world stonework, and an overall friendly atmosphere. Northeast Nashville touts a growing, diverse, and welcoming community, in addition to quick access to Interstate 65, affording many in the community short commute and travel times.
Learn more about living in Northeast NashvilleCompare neighborhood and city base rent averages by bedroom.
| Northeast Nashville | Madison, TN | |
|---|---|---|
| Studio | $1,218 | $1,165 |
| 1 Bedroom | $1,248 | $1,163 |
| 2 Bedrooms | $1,476 | $1,405 |
| 3 Bedrooms | $1,873 | $1,806 |
- Package Service
- Wi-Fi
- Laundry Facilities
- Maintenance on site
- Property Manager on Site
- 24 Hour Access
- Online Services
- Planned Social Activities
- Pet Play Area
- Business Center
- Clubhouse
- Storage Space
- Walk-Up
- Picnic Area
- Dog Park
- Fitness Center
- Pool
- Playground
- Air conditioning - central air
- Coffee Bar
- Fire sprinkler system
- 24 Hour On Call Maintenance
- New Fitness Center
- Swimming Pool
- W/D Connections Available
- Bark Park
- High-speed internet in area
- Large Bedrooms
- Laundry Room
- Plenty of Storage Space
- Plush Carpeting
- Redesigned Clubhouse
- Hardwood Style Vinyl
- Pest Control
- Small patio/balcony
- Beautiful Finishes & Fixtures
- Brick is primary exterior
- Cable or Satellite
- Community Bark Park
- Green and flowered areas
- Monitoring cameras
- Onsite Laundry Facilities
- Public Transportation Access
- Stucco is primary exterior
- Covered Picnic Area
- Professional Management
- Vending machines
- Wifi Access
- 24 Hour Emergency Maintenance
- Business Center
- Cable
- Community web site
- Excellent access
- Organized activities
- Spacious Patios and Decks
- Washer/Dryer Hookups
- 24hr. Emergency maintenance
- Brand New Units - Totally Rebuilt
- Grilling Stations
- New Dog Park
- Pet Friendly
- Separate Vanity Areas
- Walk to bus line
- Washer/Dryer Connections
- Water/Sewer
- Well maintained grounds
- High Speed Internet Access
- Wi-Fi
- Washer/Dryer
- Washer/Dryer Hookup
- Air Conditioning
- Heating
- Ceiling Fans
- Smoke Free
- Cable Ready
- Tub/Shower
- Handrails
- Sprinkler System
- Wheelchair Accessible (Rooms)
- Dishwasher
- Kitchen
- Oven
- Range
- Refrigerator
- Freezer
- Hardwood Floors
- Carpet
- Vinyl Flooring
- Dining Room
- Walk-In Closets
- Linen Closet
- Window Coverings
- Large Bedrooms
- Balcony
- Patio
- Deck
- Yard
- Lawn
| Monday | 9am - 5pm |
|---|---|
| Tuesday | 9am - 5pm |
| Wednesday | 9am - 5pm |
| Thursday | 9am - 5pm |
| Friday | 9am - 5pm |
| Saturday | Closed |
| Sunday | Closed |
| Colleges & Universities | Distance | ||
|---|---|---|---|
| Colleges & Universities | Distance | ||
| Drive: | 19 min | 12.6 mi | |
| Drive: | 19 min | 12.8 mi | |
| Drive: | 21 min | 13.6 mi | |
| Drive: | 21 min | 13.8 mi |
 The GreatSchools Rating helps parents compare schools within a state based on a variety of school quality indicators and provides a helpful picture of how effectively each school serves all of its students. Ratings are on a scale of 1 (below average) to 10 (above average) and can include test scores, college readiness, academic progress, advanced courses, equity, discipline and attendance data. We also advise parents to visit schools, consider other information on school performance and programs, and consider family needs as part of the school selection process.
The GreatSchools Rating helps parents compare schools within a state based on a variety of school quality indicators and provides a helpful picture of how effectively each school serves all of its students. Ratings are on a scale of 1 (below average) to 10 (above average) and can include test scores, college readiness, academic progress, advanced courses, equity, discipline and attendance data. We also advise parents to visit schools, consider other information on school performance and programs, and consider family needs as part of the school selection process.
View GreatSchools Rating Methodology
Data provided by GreatSchools.org © 2026. All rights reserved.
The Village at Crestview Apartments Photos
-
-
Fitness Center
-
-
-
-
-
-
-
Models
-
1 Bedroom
-
2 Bedrooms
Nearby Apartments
Within 50 Miles of The Village at Crestview Apartments
-
Cypress Creek Townhomes
30 Dry Creek Rd
Goodlettsville, TN 37072
$1,400 - $1,760
2-3 Br 0.7 mi
-
Gibson Creek Apartments
300 E Webster St
Madison, TN 37115
$895 - $1,441
1-2 Br 3.1 mi
-
Ridgewood
2045 US-41
Greenbrier, TN 37073
$1,230 - $1,695
2-3 Br 8.8 mi
-
Candlewood Apartment Homes
530 Harding Pl
Nashville, TN 37211
$1,005 - $1,215
1-2 Br 15.0 mi
-
Pebble Creek Apartments
800 Pebble Creek Cir
Antioch, TN 37013
$1,100 - $1,550
1-3 Br 15.4 mi
-
Magnolia Place Apartments
813 Del Rio Pike
Franklin, TN 37064
$1,370 - $1,690
1-3 Br 26.9 mi
This property has units with in‑unit washers and dryers, making laundry day simple for residents.
Select utilities are included in rent at this property, including water and sewer. Residents are responsible for any other utilities not listed.
Parking is available at this property. Contact this property for details.
This property has one to two-bedrooms with rent ranges from $1,055/mo. to $1,255/mo.
Yes, this property welcomes pets. Breed restrictions, weight limits, and additional fees may apply. View this property's pet policy.
A good rule of thumb is to spend no more than 30% of your gross income on rent. Based on the lowest available rent of $1,055 for a two-bedrooms, you would need to earn about $42,200 per year to qualify. Want to double-check your budget? Calculate how much rent you can afford with our Rent Affordability Calculator.
This property is offering 1 Month Free for eligible applicants, with rental rates starting at $1,055.
Yes! This property offers 2 Matterport 3D Tours. Explore different floor plans and see unit level details, all without leaving home.
What Are Walk Score®, Transit Score®, and Bike Score® Ratings?
Walk Score® measures the walkability of any address. Transit Score® measures access to public transit. Bike Score® measures the bikeability of any address.
What is a Sound Score Rating?
A Sound Score Rating aggregates noise caused by vehicle traffic, airplane traffic and local sources









Property Manager Responded