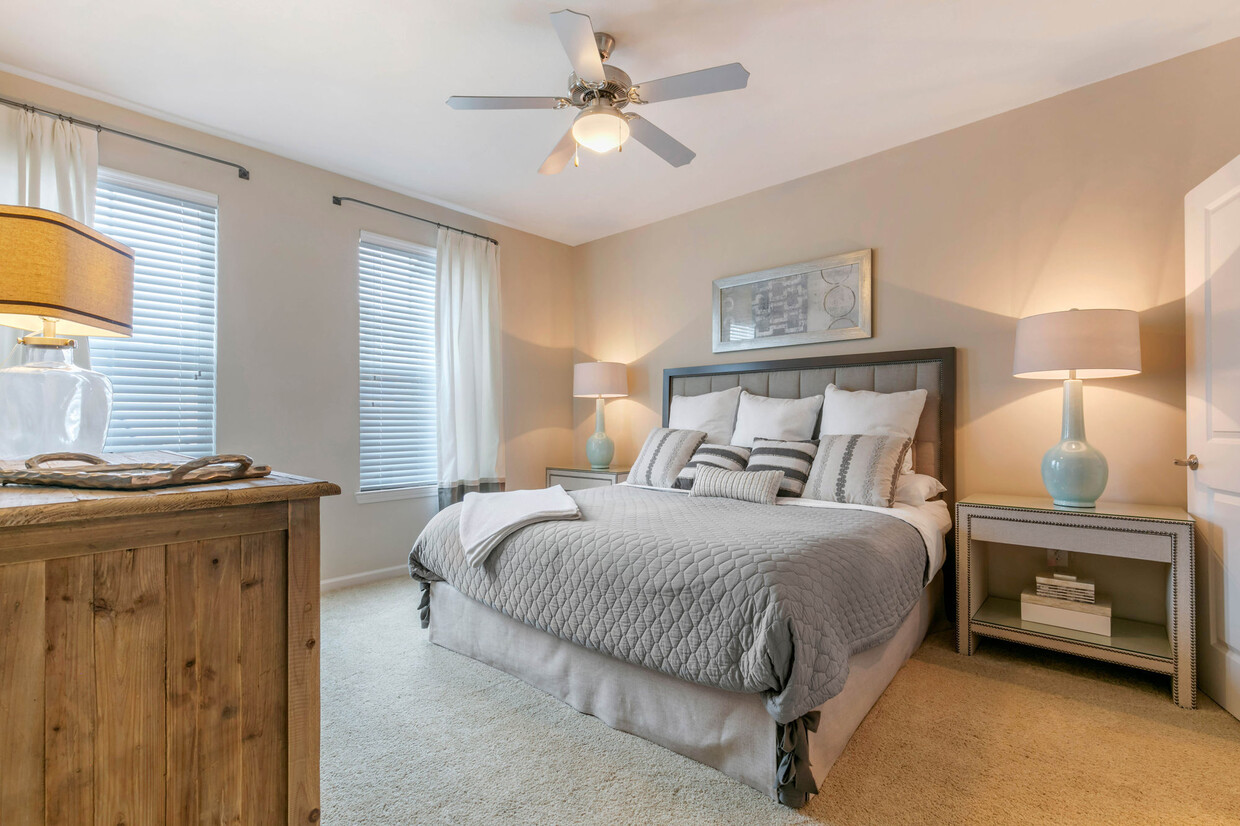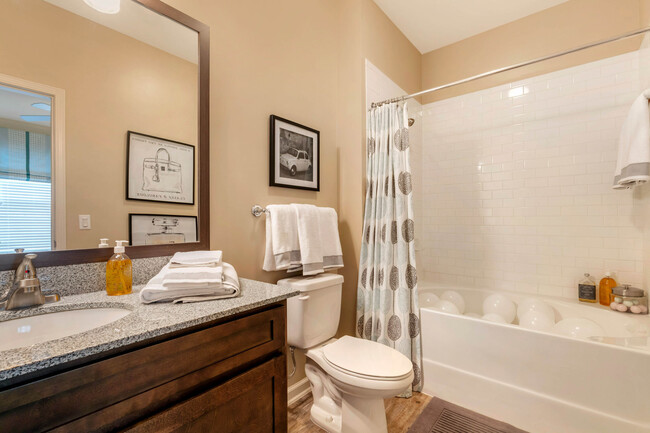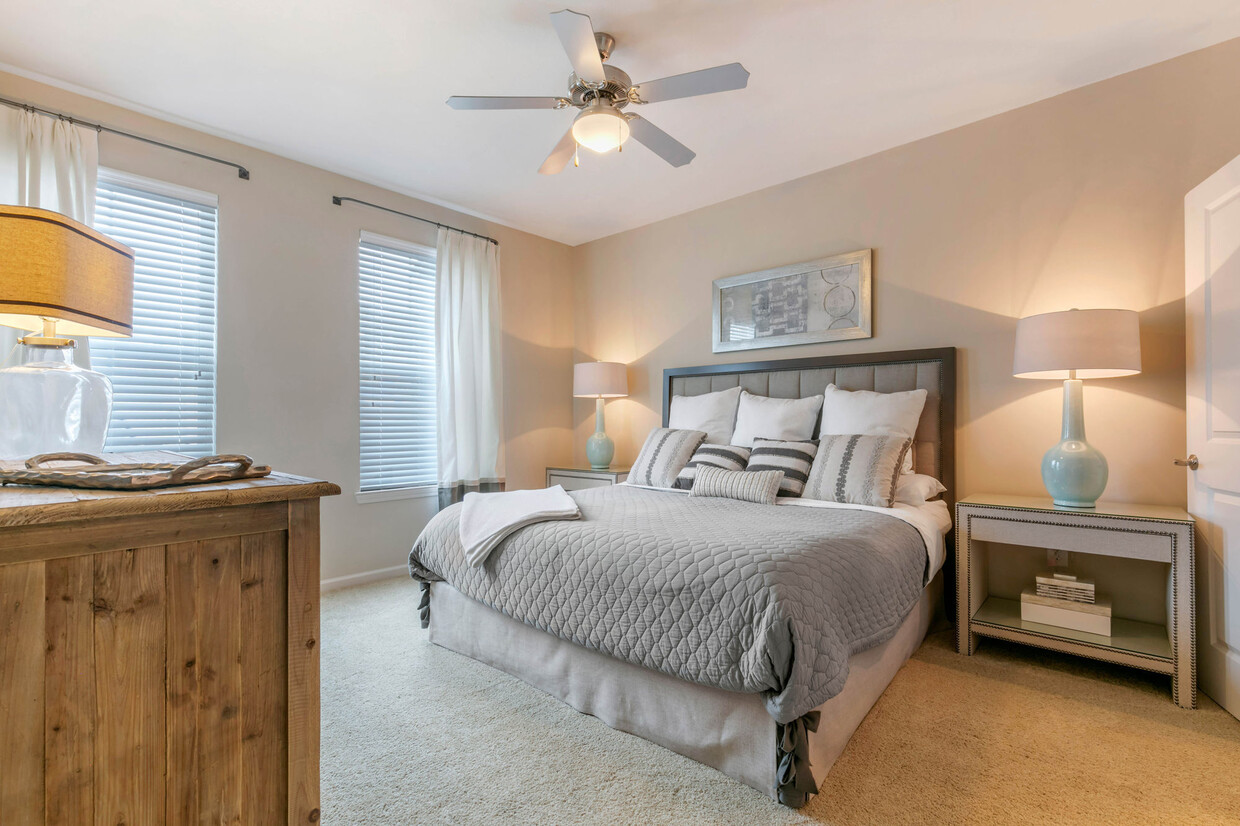-
Monthly Rent
$1,340 - $1,908
-
Bedrooms
1 - 3 bd
-
Bathrooms
1 - 2 ba
-
Square Feet
724 - 1,466 sq ft
Highlights
- Cabana
- Pool
- Walk-In Closets
- Pet Play Area
- Controlled Access
- Dog Park
- Gated
- Grill
- Balcony
Pricing & Floor Plans
-
Unit 201price $1,360square feet 724availibility Now
-
Unit 106price $1,405square feet 900availibility Jan 8, 2026
-
Unit 301price $1,477square feet 1,069availibility Now
-
Unit 307price $1,541square feet 1,069availibility Now
-
Unit 307price $1,556square feet 1,069availibility Now
-
Unit 306price $1,496square feet 1,078availibility Now
-
Unit 306price $1,544square feet 1,140availibility Now
-
Unit 206price $1,553square feet 1,140availibility Now
-
Unit 105price $1,621square feet 1,140availibility Dec 27
-
Unit 305price $1,581square feet 1,206availibility Now
-
Unit 208price $1,814square feet 1,466availibility Now
-
Unit 102price $1,908square feet 1,466availibility Dec 20
-
Unit 208price $1,893square feet 1,466availibility Jan 10, 2026
-
Unit 201price $1,360square feet 724availibility Now
-
Unit 106price $1,405square feet 900availibility Jan 8, 2026
-
Unit 301price $1,477square feet 1,069availibility Now
-
Unit 307price $1,541square feet 1,069availibility Now
-
Unit 307price $1,556square feet 1,069availibility Now
-
Unit 306price $1,496square feet 1,078availibility Now
-
Unit 306price $1,544square feet 1,140availibility Now
-
Unit 206price $1,553square feet 1,140availibility Now
-
Unit 105price $1,621square feet 1,140availibility Dec 27
-
Unit 305price $1,581square feet 1,206availibility Now
-
Unit 208price $1,814square feet 1,466availibility Now
-
Unit 102price $1,908square feet 1,466availibility Dec 20
-
Unit 208price $1,893square feet 1,466availibility Jan 10, 2026
Fees and Policies
The fees below are based on community-supplied data and may exclude additional fees and utilities.
-
One-Time Basics
-
Due at Application
-
Application Fee Per ApplicantCharged per applicant.$75
-
-
Due at Move-In
-
Administrative FeeCharged per unit.$200
-
Security Deposit - RefundableCharged per unit.$200
-
-
Due at Application
-
Dogs
-
Monthly Pet FeeMax of 2. Charged per pet.$20
-
One-Time Pet FeeMax of 2. Charged per pet.$400
Restrictions:Breed Restrictions ApplyRead More Read Less -
-
Cats
-
Monthly Pet FeeMax of 2. Charged per pet.$20
-
One-Time Pet FeeMax of 2. Charged per pet.$400
Restrictions: -
-
Covered
Property Fee Disclaimer: Based on community-supplied data and independent market research. Subject to change without notice. May exclude fees for mandatory or optional services and usage-based utilities.
Details
Property Information
-
Built in 2015
-
248 units/3 stories
Matterport 3D Tours
About The Village at Apison Pike
Located 10 miles east of downtown Chattanooga in charming Ooltewah, Tennessee, the luxury apartments at The Village at Apison Pike put you close to the action while giving you a relaxing retreat at home to level up your downtime. Our pet-friendly one, two, and three bedroom homes are stylish and spacious, giving you lots of room to entertain guests or enjoy a chill evening with your four-legged companion. Pairing practical perks like detached garages and covered parking with resort-caliber bonuses including a swimming pool with poolside cabanas and a state-of-the-art fitness center, our gated community boasts amenities that make home more than a place to live. The Village at Apison Pike is a place to thrive.
The Village at Apison Pike is an apartment community located in Hamilton County and the 37363 ZIP Code. This area is served by the Hamilton County attendance zone.
Unique Features
- 9-Foot Ceilings
- ADA Compliant
- Storage Units Available
- BBQ Grilling Stations
- Hardwood-Style Flooring
- Private Patio or Balcony
- Modern Kitchen w/ Stainless Steel Appliances
- Open Breakfast Bar
- Separate Dining Area
- Swimming Pool w/ Cabanas
- Billiard Gaming Room
- Custom Cabinetry
- Dog Park Play Area
Community Amenities
Pool
Fitness Center
Playground
Clubhouse
- Controlled Access
- Maintenance on site
- Property Manager on Site
- 24 Hour Access
- Recycling
- Pet Play Area
- Business Center
- Clubhouse
- Lounge
- Storage Space
- Walk-Up
- Fitness Center
- Pool
- Playground
- Gated
- Cabana
- Grill
- Dog Park
Apartment Features
Washer/Dryer
Air Conditioning
Hardwood Floors
Walk-In Closets
- Washer/Dryer
- Air Conditioning
- Storage Space
- Granite Countertops
- Stainless Steel Appliances
- Kitchen
- Hardwood Floors
- Dining Room
- Sunroom
- Walk-In Closets
- Balcony
- Patio
- Controlled Access
- Maintenance on site
- Property Manager on Site
- 24 Hour Access
- Recycling
- Pet Play Area
- Business Center
- Clubhouse
- Lounge
- Storage Space
- Walk-Up
- Gated
- Cabana
- Grill
- Dog Park
- Fitness Center
- Pool
- Playground
- 9-Foot Ceilings
- ADA Compliant
- Storage Units Available
- BBQ Grilling Stations
- Hardwood-Style Flooring
- Private Patio or Balcony
- Modern Kitchen w/ Stainless Steel Appliances
- Open Breakfast Bar
- Separate Dining Area
- Swimming Pool w/ Cabanas
- Billiard Gaming Room
- Custom Cabinetry
- Dog Park Play Area
- Washer/Dryer
- Air Conditioning
- Storage Space
- Granite Countertops
- Stainless Steel Appliances
- Kitchen
- Hardwood Floors
- Dining Room
- Sunroom
- Walk-In Closets
- Balcony
- Patio
| Monday | 9am - 6pm |
|---|---|
| Tuesday | 9am - 6pm |
| Wednesday | 9am - 6pm |
| Thursday | 9am - 6pm |
| Friday | 9am - 6pm |
| Saturday | 10am - 5pm |
| Sunday | Closed |
Collegedale is a predominantly residential area located about 18 miles east of Chattanooga. Nestled between the Smoky Mountains, surrounded by farmland, and filled with lush greenery and beautiful walking trails, Collegedale embraces rural living. As its name implies, Collegedale is also home to Southern Adventist University, which adds a college-town vibe to the neighborhood. Along with the university, Collegedale residents have access to great public schools, making it a family-friendly area. The neighborhood has mid-range to upscale townhomes, apartments, and houses available for rent. Collegedale is also near the Georgia-Tennessee border, making weekend trips easy.
Learn more about living in Collegedale| Colleges & Universities | Distance | ||
|---|---|---|---|
| Colleges & Universities | Distance | ||
| Drive: | 7 min | 3.1 mi | |
| Drive: | 22 min | 11.6 mi | |
| Drive: | 28 min | 16.7 mi | |
| Drive: | 28 min | 17.4 mi |
 The GreatSchools Rating helps parents compare schools within a state based on a variety of school quality indicators and provides a helpful picture of how effectively each school serves all of its students. Ratings are on a scale of 1 (below average) to 10 (above average) and can include test scores, college readiness, academic progress, advanced courses, equity, discipline and attendance data. We also advise parents to visit schools, consider other information on school performance and programs, and consider family needs as part of the school selection process.
The GreatSchools Rating helps parents compare schools within a state based on a variety of school quality indicators and provides a helpful picture of how effectively each school serves all of its students. Ratings are on a scale of 1 (below average) to 10 (above average) and can include test scores, college readiness, academic progress, advanced courses, equity, discipline and attendance data. We also advise parents to visit schools, consider other information on school performance and programs, and consider family needs as part of the school selection process.
View GreatSchools Rating Methodology
Data provided by GreatSchools.org © 2025. All rights reserved.
The Village at Apison Pike Photos
-
-
3 BR, 2 BA - 1,466SF
-
-
-
-
-
-
-
Models
-
1 Bedroom
-
1 Bedroom
-
1 Bedroom
-
1 Bedroom
-
1 Bedroom
-
2 Bedrooms
The Village at Apison Pike has units with in‑unit washers and dryers, making laundry day simple for residents.
Utilities are not included in rent. Residents should plan to set up and pay for all services separately.
The Village at Apison Pike has one to three-bedrooms with rent ranges from $1,340/mo. to $1,908/mo.
Yes, The Village at Apison Pike welcomes pets. Breed restrictions, weight limits, and additional fees may apply. View this property's pet policy.
A good rule of thumb is to spend no more than 30% of your gross income on rent. Based on the lowest available rent of $1,340 for a one-bedroom, you would need to earn about $48,000 per year to qualify. Want to double-check your budget? Try our Rent Affordability Calculator to see how much rent fits your income and lifestyle.
The Village at Apison Pike is offering 1 Month Free for eligible applicants, with rental rates starting at $1,340.
Yes! The Village at Apison Pike offers 4 Matterport 3D Tours. Explore different floor plans and see unit level details, all without leaving home.
What Are Walk Score®, Transit Score®, and Bike Score® Ratings?
Walk Score® measures the walkability of any address. Transit Score® measures access to public transit. Bike Score® measures the bikeability of any address.
What is a Sound Score Rating?
A Sound Score Rating aggregates noise caused by vehicle traffic, airplane traffic and local sources









