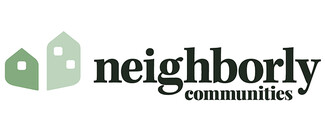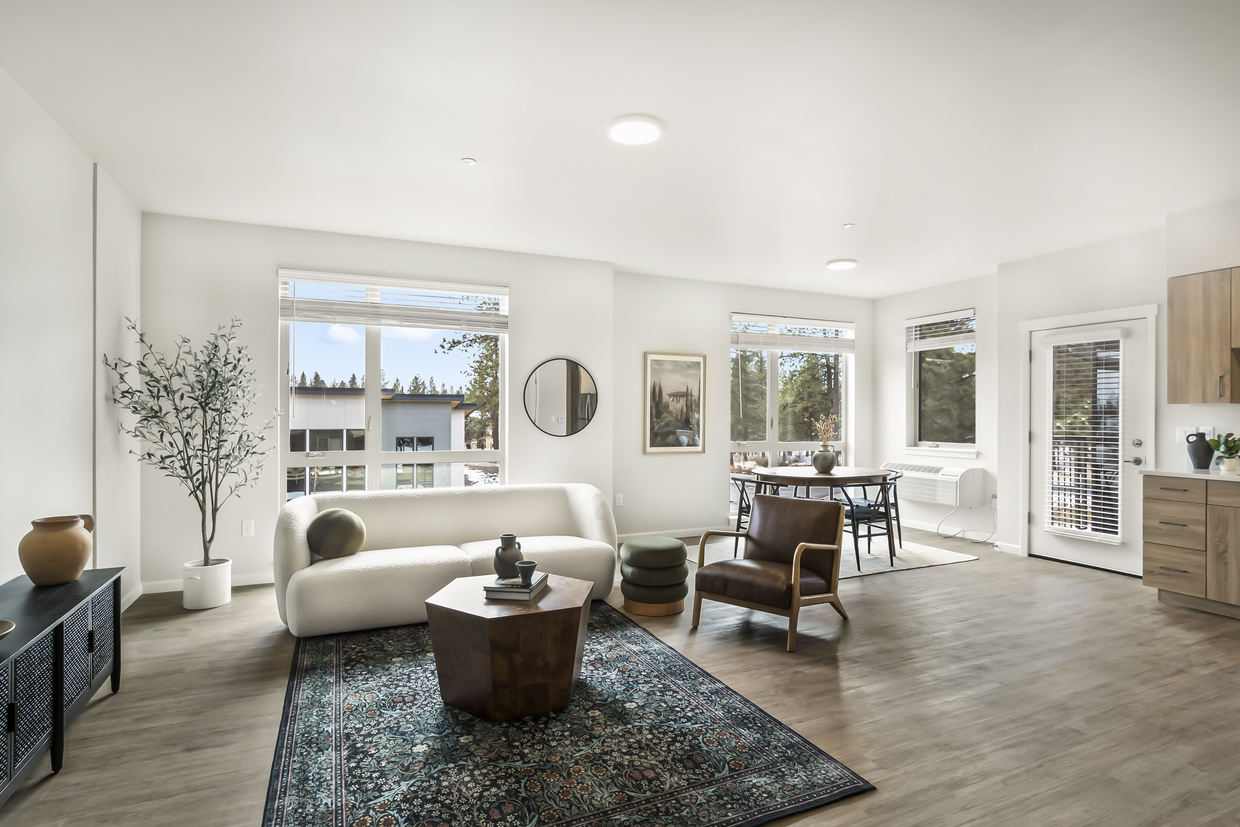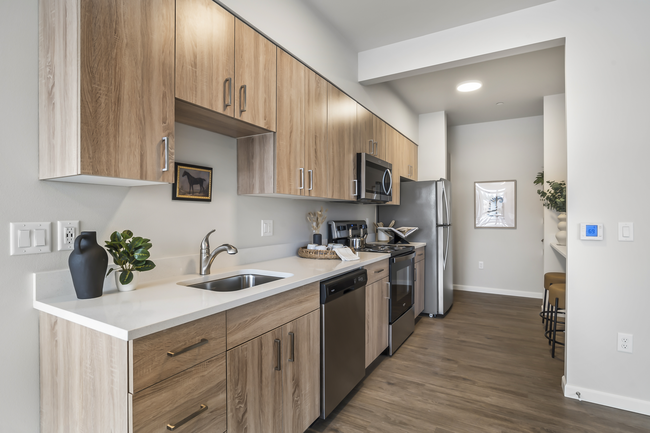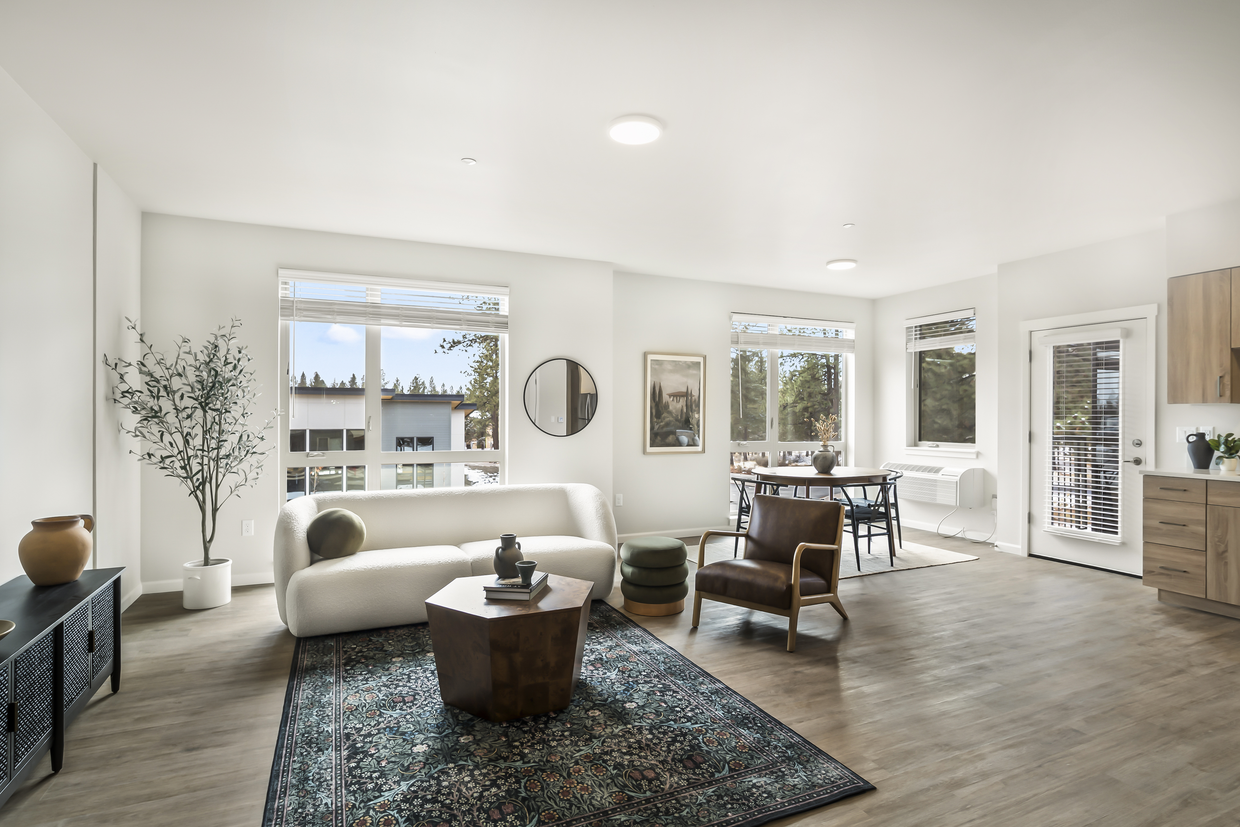The Veridian
2528 NW Campus Village Way,
Bend,
OR
97703

-
Monthly Rent
$1,659 - $2,883
-
Bedrooms
1 - 3 bd
-
Bathrooms
1 - 2.5 ba
-
Square Feet
624 - 1,460 sq ft

Highlights
- Pet Washing Station
- Pool
- Walk-In Closets
- Spa
- Pet Play Area
- Dog Park
- Balcony
- Property Manager on Site
- Patio
Pricing & Floor Plans
-
Unit 1010price $1,659square feet 624availibility Now
-
Unit 1007price $1,659square feet 624availibility Now
-
Unit 2042price $1,809square feet 730availibility Mar 19
-
Unit 1020price $1,999square feet 979availibility Now
-
Unit 1033price $1,999square feet 979availibility Now
-
Unit 1015price $2,054square feet 979availibility Now
-
Unit 2026price $2,169square feet 990availibility Now
-
Unit 2027price $2,169square feet 990availibility Now
-
Unit 2046price $2,169square feet 990availibility Now
-
Unit 2069price $2,194square feet 1,006availibility Now
-
Unit 2070price $2,194square feet 1,006availibility Now
-
Unit 3054price $2,204square feet 1,006availibility Now
-
Unit 2006price $2,858square feet 1,374availibility Now
-
Unit 2019price $2,858square feet 1,374availibility Now
-
Unit 2003price $2,858square feet 1,374availibility Mar 5
-
Unit 2001price $2,883square feet 1,460availibility Now
-
Unit 2015price $2,883square feet 1,460availibility Now
-
Unit 2033price $2,883square feet 1,460availibility Now
-
Unit 1055price $2,439square feet 1,184availibility Now
-
Unit 1062price $2,439square feet 1,184availibility Now
-
Unit 2053price $2,474square feet 1,207availibility Now
-
Unit 2057price $2,474square feet 1,207availibility Now
-
Unit 2060price $2,474square feet 1,207availibility Now
-
Unit 1010price $1,659square feet 624availibility Now
-
Unit 1007price $1,659square feet 624availibility Now
-
Unit 2042price $1,809square feet 730availibility Mar 19
-
Unit 1020price $1,999square feet 979availibility Now
-
Unit 1033price $1,999square feet 979availibility Now
-
Unit 1015price $2,054square feet 979availibility Now
-
Unit 2026price $2,169square feet 990availibility Now
-
Unit 2027price $2,169square feet 990availibility Now
-
Unit 2046price $2,169square feet 990availibility Now
-
Unit 2069price $2,194square feet 1,006availibility Now
-
Unit 2070price $2,194square feet 1,006availibility Now
-
Unit 3054price $2,204square feet 1,006availibility Now
-
Unit 2006price $2,858square feet 1,374availibility Now
-
Unit 2019price $2,858square feet 1,374availibility Now
-
Unit 2003price $2,858square feet 1,374availibility Mar 5
-
Unit 2001price $2,883square feet 1,460availibility Now
-
Unit 2015price $2,883square feet 1,460availibility Now
-
Unit 2033price $2,883square feet 1,460availibility Now
-
Unit 1055price $2,439square feet 1,184availibility Now
-
Unit 1062price $2,439square feet 1,184availibility Now
-
Unit 2053price $2,474square feet 1,207availibility Now
-
Unit 2057price $2,474square feet 1,207availibility Now
-
Unit 2060price $2,474square feet 1,207availibility Now
Fees and Policies
The fees listed below are community-provided and may exclude utilities or add-ons. All payments are made directly to the property and are non-refundable unless otherwise specified. Use the Cost Calculator to determine costs based on your needs.
-
One-Time Basics
-
Due at Application
-
Application Fee Per ApplicantCharged per applicant.$45
-
-
Due at Move-In
-
Administrative FeeCharged per unit.$0
-
Security Deposit - RefundableCharged per unit.$800
-
-
Due at Application
-
Dogs
-
Monthly Pet FeeMax of 2. Charged per pet.$35
-
Pet DepositMax of 2. Charged per pet.$500
Restrictions:Banned dog breeds include Akita, American Bulldog, American Pit Bull Terrier, Mastiff, Cane Corsos, Great Dane, Malamute, Wolf Hybrid, Bull Terrier, Chows, Doberman, Dogo , Fila Brasiler, German Shepherd, Presa Canarios, Rottweiler, Siberian Husky, Shar Peis, Stafford Bull Terrier, Tosa Inu. Banned breeds are not restricted to this list. This list is subject to change without notice.Read More Read Less -
-
Cats
-
Monthly Pet FeeMax of 2. Charged per pet.$35
-
Pet DepositMax of 2. Charged per pet.$500
Restrictions:Banned dog breeds include Akita, American Bulldog, American Pit Bull Terrier, Mastiff, Cane Corsos, Great Dane, Malamute, Wolf Hybrid, Bull Terrier, Chows, Doberman, Dogo , Fila Brasiler, German Shepherd, Presa Canarios, Rottweiler, Siberian Husky, Shar Peis, Stafford Bull Terrier, Tosa Inu. Banned breeds are not restricted to this list. This list is subject to change without notice. -
-
Garage Lot
-
Parking DepositCharged per vehicle.$0
-
Parking FeeCharged per vehicle.$0
Comments -
-
Covered
-
Parking FeeCharged per vehicle.$55 / mo
-
-
Surface Lot
-
Parking DepositCharged per vehicle.$0
-
Parking FeeCharged per vehicle.$0
-
-
Additional Parking Options
-
Parking
-
-
Storage Unit
-
Storage FeeCharged per rentable item.Varies
-
-
Amenity/Clubhouse RentalCharged per rentable item.$500 / occurrence
Property Fee Disclaimer: Based on community-supplied data and independent market research. Subject to change without notice. May exclude fees for mandatory or optional services and usage-based utilities.
Details
Lease Options
-
6 - 18 Month Leases
Property Information
-
Built in 2024
-
186 units/3 stories
Matterport 3D Tours
About The Veridian
Discover The Veridian Apartments, Bend’s premier community offering modern luxury and effortless Northwest living. Nestled in the heart of River West near Discovery Park, The Veridian combines contemporary design with Bend’s natural beauty. Choose from spacious one-, two-, and three-bedroom apartments or elegant two-bedroom townhomes with attached garages, each featuring open-concept layouts, upscale finishes, and abundant natural light. Enjoy resort-style amenities including a sparkling pool and spa, a state-of-the-art fitness center, coworking spaces, beautifully landscaped courtyards, and a dedicated dog park. With easy access to local dining, shopping, and outdoor recreation, The Veridian offers the perfect balance of relaxation and adventure. Come home to where comfort meets sophistication—come home to The Veridian.
The Veridian is an apartment community located in Deschutes County and the 97703 ZIP Code. This area is served by the Bend-La Pine Schools attendance zone.
Unique Features
- Close to COCC
- Coworking Spaces
- Stainless Appliances
Community Amenities
Pool
Fitness Center
Clubhouse
Recycling
- Wi-Fi
- Maintenance on site
- Property Manager on Site
- 24 Hour Access
- Recycling
- Pet Play Area
- Pet Washing Station
- Clubhouse
- Multi Use Room
- Conference Rooms
- Fitness Center
- Hot Tub
- Spa
- Pool
- Courtyard
- Dog Park
Apartment Features
Washer/Dryer
Air Conditioning
Dishwasher
Walk-In Closets
- Washer/Dryer
- Air Conditioning
- Tub/Shower
- Dishwasher
- Disposal
- Granite Countertops
- Stainless Steel Appliances
- Microwave
- Oven
- Refrigerator
- Carpet
- Vinyl Flooring
- Walk-In Closets
- Balcony
- Patio
A healthy sprinkling of early 20th-century bungalows and Craftsman homes define parts of the River West neighborhood, located on the west side of the Deschutes River and east of the Cascades. Just over one mile from Downtown Bend, River West's homes for rent offer swift, easy access to retail stores, cafes, and restaurants running along Newton Avenue, 14th Street, and Galveston. Kebaba on Northwest Newport Avenue, a local favorite, treats River West residents to Middle Eastern and Mediterranean food.
Home to more than a dozen microbreweries and Central Oregon Community College, River West presents a unique mixture of brand-new suburban rentals on quiet, tree-lined blocks. The streets of central River West and all of Bend abound with public art and culture, thanks to Art in Public Places, a local organization.
Learn more about living in River WestCompare neighborhood and city base rent averages by bedroom.
| River West | Bend, OR | |
|---|---|---|
| Studio | $1,758 | $1,643 |
| 1 Bedroom | $1,774 | $1,747 |
| 2 Bedrooms | $2,223 | $1,922 |
| 3 Bedrooms | $2,167 | $2,295 |
- Wi-Fi
- Maintenance on site
- Property Manager on Site
- 24 Hour Access
- Recycling
- Pet Play Area
- Pet Washing Station
- Clubhouse
- Multi Use Room
- Conference Rooms
- Courtyard
- Dog Park
- Fitness Center
- Hot Tub
- Spa
- Pool
- Close to COCC
- Coworking Spaces
- Stainless Appliances
- Washer/Dryer
- Air Conditioning
- Tub/Shower
- Dishwasher
- Disposal
- Granite Countertops
- Stainless Steel Appliances
- Microwave
- Oven
- Refrigerator
- Carpet
- Vinyl Flooring
- Walk-In Closets
- Balcony
- Patio
| Monday | 10am - 6pm |
|---|---|
| Tuesday | 10am - 6pm |
| Wednesday | 10am - 6pm |
| Thursday | 10am - 6pm |
| Friday | 10am - 6pm |
| Saturday | 10am - 5pm |
| Sunday | Closed |
 The GreatSchools Rating helps parents compare schools within a state based on a variety of school quality indicators and provides a helpful picture of how effectively each school serves all of its students. Ratings are on a scale of 1 (below average) to 10 (above average) and can include test scores, college readiness, academic progress, advanced courses, equity, discipline and attendance data. We also advise parents to visit schools, consider other information on school performance and programs, and consider family needs as part of the school selection process.
The GreatSchools Rating helps parents compare schools within a state based on a variety of school quality indicators and provides a helpful picture of how effectively each school serves all of its students. Ratings are on a scale of 1 (below average) to 10 (above average) and can include test scores, college readiness, academic progress, advanced courses, equity, discipline and attendance data. We also advise parents to visit schools, consider other information on school performance and programs, and consider family needs as part of the school selection process.
View GreatSchools Rating Methodology
Data provided by GreatSchools.org © 2026. All rights reserved.
The Veridian Photos
-
The Veridian
-
2BR, 2BA - 990SF
-
-
-
-
-
-
-
Models
-
Moraine - 1x1 642 SF.png
-
Shevlin 1x1 722 SF.png
-
Dillon - 1x1 730 SF.png
-
Juniper - 2x2 979 SF.png
-
Sawyer - 2x2 990 SF.png
-
Bachelor - 2x2 1006 SF.png
The Veridian has units with in‑unit washers and dryers, making laundry day simple for residents.
Utilities are not included in rent. Residents should plan to set up and pay for all services separately.
Parking is available at The Veridian. Fees may apply depending on the type of parking offered. Contact this property for details.
The Veridian has one to three-bedrooms with rent ranges from $1,659/mo. to $2,883/mo.
Yes, The Veridian welcomes pets. Breed restrictions, weight limits, and additional fees may apply. View this property's pet policy.
A good rule of thumb is to spend no more than 30% of your gross income on rent. Based on the lowest available rent of $1,659 for a one-bedroom, you would need to earn about $66,360 per year to qualify. Want to double-check your budget? Calculate how much rent you can afford with our Rent Affordability Calculator.
The Veridian is offering Specials for eligible applicants, with rental rates starting at $1,659.
Yes! The Veridian offers 3 Matterport 3D Tours. Explore different floor plans and see unit level details, all without leaving home.
What Are Walk Score®, Transit Score®, and Bike Score® Ratings?
Walk Score® measures the walkability of any address. Transit Score® measures access to public transit. Bike Score® measures the bikeability of any address.
What is a Sound Score Rating?
A Sound Score Rating aggregates noise caused by vehicle traffic, airplane traffic and local sources








