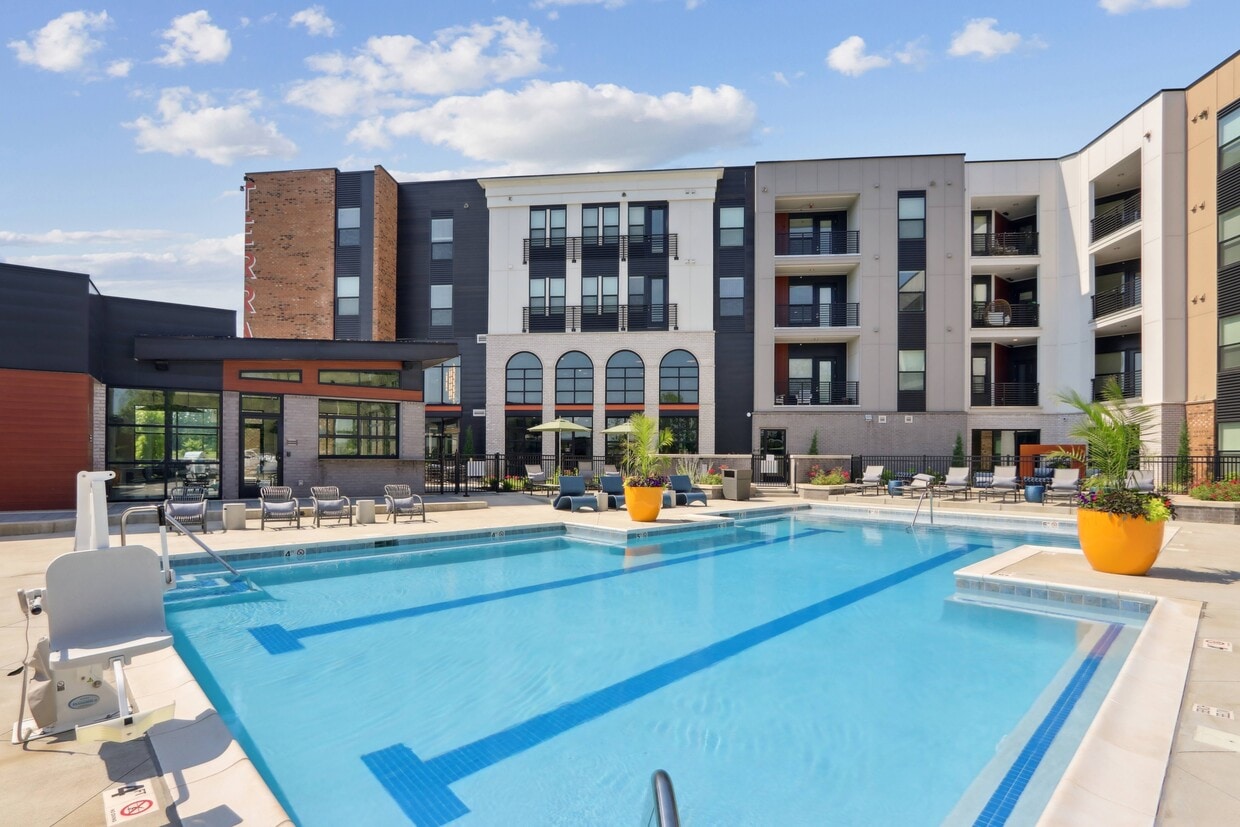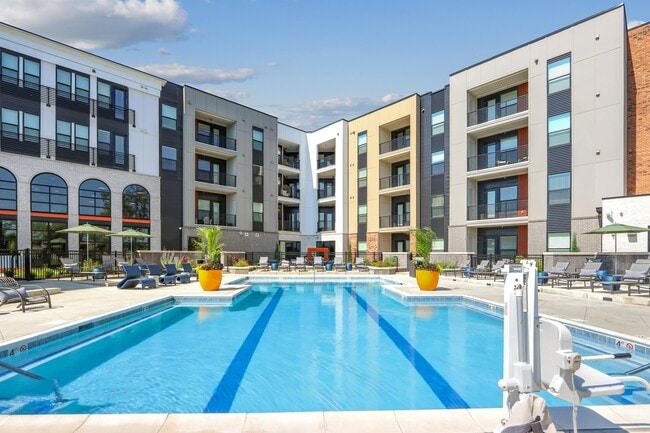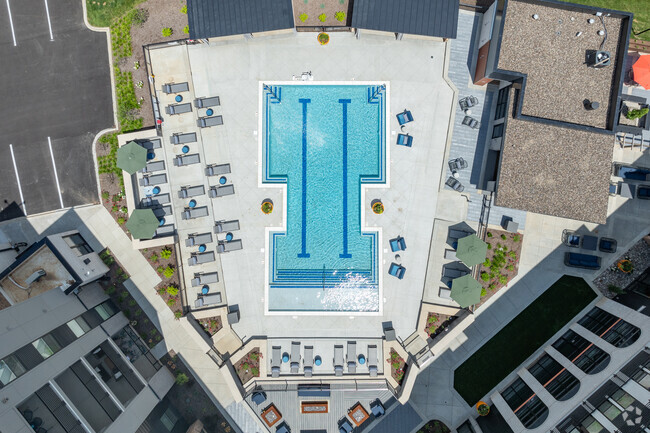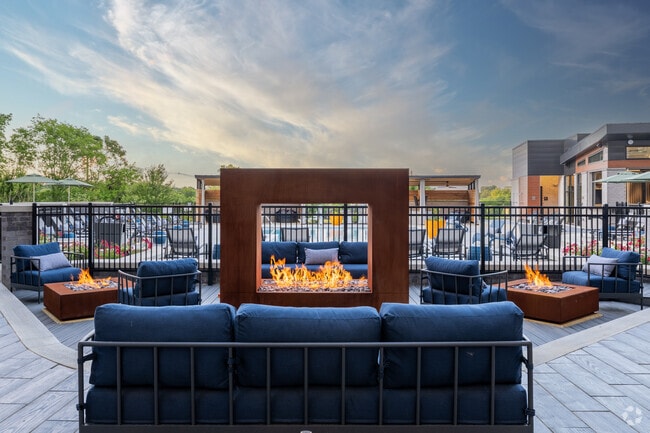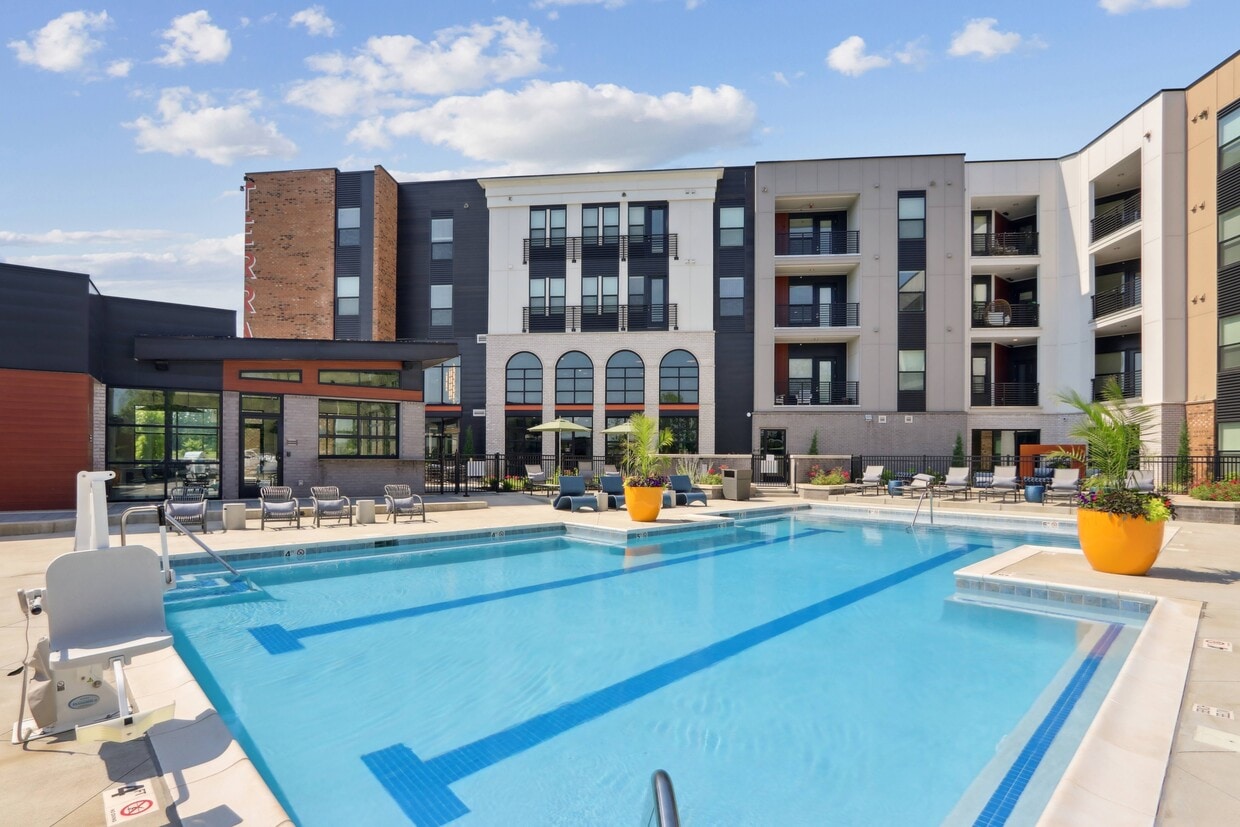-
Monthly Rent
$1,426 - $5,341
-
Bedrooms
1 - 3 bd
-
Bathrooms
1 - 2 ba
-
Square Feet
624 - 1,870 sq ft
Pricing & Floor Plans
-
Unit 30-205price $1,426square feet 744availibility Now
-
Unit 30-328price $1,426square feet 744availibility Now
-
Unit 40-320price $1,426square feet 744availibility Now
-
Unit 45-211price $1,537square feet 624availibility Now
-
Unit 45-411price $1,561square feet 624availibility Now
-
Unit 30-419price $1,529square feet 624availibility Sep 22
-
Unit 30-222price $1,699square feet 882availibility Now
-
Unit 30-314price $1,699square feet 882availibility Now
-
Unit 45-209price $1,712square feet 777availibility Now
-
Unit 30-309price $1,729square feet 952availibility Now
-
Unit 30-209price $1,735square feet 952availibility Now
-
Unit 30-207price $1,658square feet 789availibility Sep 26
-
Unit 35-408price $1,802square feet 1,060availibility Now
-
Unit 40-306price $1,802square feet 1,060availibility Now
-
Unit 40-206price $1,802square feet 1,060availibility Now
-
Unit 35-305price $1,820square feet 1,131availibility Now
-
Unit 40-401price $1,820square feet 1,131availibility Now
-
Unit 35-328price $1,820square feet 1,131availibility Now
-
Unit 30-330price $1,912square feet 1,177availibility Now
-
Unit 30-430price $1,912square feet 1,177availibility Now
-
Unit 35-202price $1,912square feet 1,177availibility Now
-
Unit 30-321price $1,960square feet 1,312availibility Now
-
Unit 35-201price $1,960square feet 1,312availibility Now
-
Unit 35-301price $1,960square feet 1,312availibility Now
-
Unit 35-106price $2,138square feet 1,299availibility Now
-
Unit 35-206price $2,178square feet 1,299availibility Sep 1
-
Unit 35-306price $2,178square feet 1,299availibility Sep 1
-
Unit 45-408price $2,178square feet 1,248availibility Now
-
Unit 30-412price $2,198square feet 1,248availibility Now
-
Unit 40-112price $2,223square feet 1,248availibility Aug 25
-
Unit 45-303price $2,283square feet 1,196availibility Now
-
Unit 45-402price $2,695square feet 1,537availibility Now
-
Unit 40-202price $2,798square feet 1,500availibility Now
-
Unit 40-302price $2,921square feet 1,500availibility Sep 2
-
Unit 30-202price $2,921square feet 1,500availibility Sep 6
-
Unit 45-301price $3,565square feet 1,870availibility Sep 1
-
Unit 30-205price $1,426square feet 744availibility Now
-
Unit 30-328price $1,426square feet 744availibility Now
-
Unit 40-320price $1,426square feet 744availibility Now
-
Unit 45-211price $1,537square feet 624availibility Now
-
Unit 45-411price $1,561square feet 624availibility Now
-
Unit 30-419price $1,529square feet 624availibility Sep 22
-
Unit 30-222price $1,699square feet 882availibility Now
-
Unit 30-314price $1,699square feet 882availibility Now
-
Unit 45-209price $1,712square feet 777availibility Now
-
Unit 30-309price $1,729square feet 952availibility Now
-
Unit 30-209price $1,735square feet 952availibility Now
-
Unit 30-207price $1,658square feet 789availibility Sep 26
-
Unit 35-408price $1,802square feet 1,060availibility Now
-
Unit 40-306price $1,802square feet 1,060availibility Now
-
Unit 40-206price $1,802square feet 1,060availibility Now
-
Unit 35-305price $1,820square feet 1,131availibility Now
-
Unit 40-401price $1,820square feet 1,131availibility Now
-
Unit 35-328price $1,820square feet 1,131availibility Now
-
Unit 30-330price $1,912square feet 1,177availibility Now
-
Unit 30-430price $1,912square feet 1,177availibility Now
-
Unit 35-202price $1,912square feet 1,177availibility Now
-
Unit 30-321price $1,960square feet 1,312availibility Now
-
Unit 35-201price $1,960square feet 1,312availibility Now
-
Unit 35-301price $1,960square feet 1,312availibility Now
-
Unit 35-106price $2,138square feet 1,299availibility Now
-
Unit 35-206price $2,178square feet 1,299availibility Sep 1
-
Unit 35-306price $2,178square feet 1,299availibility Sep 1
-
Unit 45-408price $2,178square feet 1,248availibility Now
-
Unit 30-412price $2,198square feet 1,248availibility Now
-
Unit 40-112price $2,223square feet 1,248availibility Aug 25
-
Unit 45-303price $2,283square feet 1,196availibility Now
-
Unit 45-402price $2,695square feet 1,537availibility Now
-
Unit 40-202price $2,798square feet 1,500availibility Now
-
Unit 40-302price $2,921square feet 1,500availibility Sep 2
-
Unit 30-202price $2,921square feet 1,500availibility Sep 6
-
Unit 45-301price $3,565square feet 1,870availibility Sep 1
Fees and Policies
The fees below are based on community-supplied data and may exclude additional fees and utilities. Use the Cost Calculator to add these fees to the base price.
- Utilities & Essentials
- Trash Services - DoorstepAmount for doorstep trash removal from rental home.$25 / mo
- Pest Control ServicesAmount for pest control services.$3 / mo
- Utility - Billing Administrative FeeAmount to manage utility services billing.$4.65 / mo
- Community Amenity FeeAmount for community amenity use and services.$5 / mo
- Internet ServicesAmount for internet services provided by community.$55 / mo
- Utility - SewerUsage-Based (Utilities) Amount for provision of sewer services.Varies
- Utility - WaterUsage-Based (Utilities) Amount for provision and consumption of waterVaries
- Utility - Electric - Third PartyUsage-Based (Utilities) Amount for provision and consumption of electric paid to a third party.Varies
- Renters Liability Insurance - Third PartyVaries
- Utility - Stormwater/DrainageUsage-Based (Utilities) Amount for provision of storm water services.Varies
- One-Time Basics
- Due at Application
- Administrative FeeAmount to facilitate move-in process for a resident.$150
- Application FeeAmount to process application, initiate screening, and take a rental home off the market.$50
- Due at Move-In
- Utility - New Account FeeAmount to establish utility services.$15
- Security Deposit (Refundable)Amount intended to be held through residency that may be applied toward amounts owed at move-out. Refunds processed per application and lease terms.$500
- Due at Move-Out
- Utility - Final Bill FeeAmount billed to calculate final utility statement.$15
- Due at Application
- DogsRestrictions:Rottweiler, Doberman Pinscher, Pit Bull Terrier, Staffordshire Terrier, Chow, Presa Canarias, Akita, Alaskan Malamutes, Wolf-Hybrid and any mix thereof.Read MoreRead Less
- Cats
- Allowed
- Pet Fees
- Pet FeeMax of 2. Amount to facilitate authorized pet move-in.$300
- Pet RentMax of 2. Monthly amount for authorized pet.$35 / mo
- Garage
- Parking FeeMax of 10. Amount for garage parking space/services. May be subject to availability.$250 / mo
- Additional Parking Options
- Other
- Storage Unit
- Storage FeeMax of 10. Amount for usage of optional storage space. May be subject to availability.$75 - $300 / mo
- Access Device - AdditionalAmount to obtain additional access device(s) for community; additional fob, additional key. May be subject to availability.$50
- Renters Liability/Content - Property ProgramAmount to participate in the property Renters Liability Program.$14.50 / mo
- Common Area/Clubhouse RentalVaries
- Short Term RentalAmount for rental home occupancy for a shorter lease term. May be subject to availability.$100 / mo
- Renters Liability Only - Non-ComplianceAmount for not maintaining required Renters Liability Policy.$10.75 / occurrence
- Trash Container - ReplacementAmount to replace trash/waste container.$50 / occurrence
- Access Device - ReplacementAmount to obtain a replacement access device for community; fobs, keys, remotes, access passes.$50 / occurrence
- Utility - Vacant Processing FeeAmount for failing to transfer utilities into resident name.$50 / occurrence
- Late FeeAmount for paying after rent due date; per terms of lease.4.99% of base rent / occurrence
- Utility - Vacant Cost RecoveryUsage-Based (Utilities) Amount for utility usage not transferred to resident responsibility any time during occupancy.Varies
- Access/Lock Change FeeAmount to change or reprogram access to rental home.$50 / occurrence
- Returned Payment Fee (NSF)Amount for returned payment.$50 / occurrence
- Lease Buy OutAmount agreed upon by resident to terminate lease early and satisfy lease terms; additional conditions apply.200% of base rent / occurrence
- Lease ViolationVaries
Property Fee Disclaimer:
Security Deposit may change based on screening results, but total will not exceed legal maximums. Some items may be taxed under applicable law. Some fees may not apply to rental homes subject to an affordable program. All fees are subject to application and/or lease terms. Prices and availability subject to change. Resident is responsible for damages beyond ordinary wear and tear. Resident may need to maintain insurance and to activate and maintain utility services, including but not limited to electricity, water, gas, and internet, per the lease. Additional fees may apply as detailed in the application and/or lease agreement, which can be requested prior to applying.
Pet breed and other pet restrictions apply.
Parking, storage, and other rentable items are subject to availability. Final pricing and availability will be determined during lease agreement. See Leasing Agent for details.
Details
Lease Options
-
12 - 15 Month Leases
Property Information
-
Built in 2024
-
291 units/4 stories
Matterport 3D Tours
About The Terra Apartment Homes
Live carefree every day. At Terra, coming home feels like you're on vacation. With impressive finishes and resort-quality amenities, our apartments make it possible to live beyond your expectations. With so much to do in the perfect location, a vibrant new lifestyle awaits. Embrace it.
The Terra Apartment Homes is an apartment community located in County and the 40245 ZIP Code. This area is served by the Jefferson County attendance zone.
Unique Features
- Balcony*
- Hardwood Inspired flooring
- China Bowl Sink in Bathrooms
- Frameless Shower Doors
- In Unit Top of the Line Wine Fridges
- Parcel Package Room & Cold Food Storage
- Pendant Lighting
- Indoor/outdoor Fitness Area With Turf
- Resort-style Luxury Lounging Pool
- Built-in Cabinetry
- Outdoor Community Grills
- "Crossfit" Style Gym
- Kegerator
- Tile Backsplash
- Garages
- Leisurely In-pool Tanning Ledge
- Private Outdoor Cabanas
- Work From Home Office Suites
- Dog Park & Pet Spa
- Framed Bath Mirrors
- Full-size Washer & Dryer
- Private Conference Spaces
- Undermount Stainless Steel Kitchen Sinks
- Kitchen Island
- Wine Bar
Community Amenities
Pool
Fitness Center
Clubhouse
Controlled Access
- Wi-Fi
- Controlled Access
- Maintenance on site
- 24 Hour Access
- EV Charging
- Clubhouse
- Fitness Center
- Spa
- Pool
- Gated
- Sundeck
- Cabana
- Grill
Apartment Features
Washer/Dryer
Air Conditioning
Dishwasher
Hardwood Floors
- Wi-Fi
- Washer/Dryer
- Air Conditioning
- Heating
- Ceiling Fans
- Smoke Free
- Cable Ready
- Tub/Shower
- Dishwasher
- Disposal
- Stainless Steel Appliances
- Kitchen
- Refrigerator
- Quartz Countertops
- Hardwood Floors
- Office
- Walk-In Closets
- Balcony
- Patio
- Wi-Fi
- Controlled Access
- Maintenance on site
- 24 Hour Access
- EV Charging
- Clubhouse
- Gated
- Sundeck
- Cabana
- Grill
- Fitness Center
- Spa
- Pool
- Balcony*
- Hardwood Inspired flooring
- China Bowl Sink in Bathrooms
- Frameless Shower Doors
- In Unit Top of the Line Wine Fridges
- Parcel Package Room & Cold Food Storage
- Pendant Lighting
- Indoor/outdoor Fitness Area With Turf
- Resort-style Luxury Lounging Pool
- Built-in Cabinetry
- Outdoor Community Grills
- "Crossfit" Style Gym
- Kegerator
- Tile Backsplash
- Garages
- Leisurely In-pool Tanning Ledge
- Private Outdoor Cabanas
- Work From Home Office Suites
- Dog Park & Pet Spa
- Framed Bath Mirrors
- Full-size Washer & Dryer
- Private Conference Spaces
- Undermount Stainless Steel Kitchen Sinks
- Kitchen Island
- Wine Bar
- Wi-Fi
- Washer/Dryer
- Air Conditioning
- Heating
- Ceiling Fans
- Smoke Free
- Cable Ready
- Tub/Shower
- Dishwasher
- Disposal
- Stainless Steel Appliances
- Kitchen
- Refrigerator
- Quartz Countertops
- Hardwood Floors
- Office
- Walk-In Closets
- Balcony
- Patio
| Monday | 9am - 6pm |
|---|---|
| Tuesday | 9am - 6pm |
| Wednesday | 9am - 6pm |
| Thursday | 9am - 6pm |
| Friday | 9am - 6pm |
| Saturday | 10am - 5pm |
| Sunday | 1pm - 5pm |
Three small, upper-middle-class neighborhoods, Middletown, Woodland Hills and Douglass Hills, and Anchorage, an upper-class community, make up the Outer East End of Louisville. Each community features a mixture of newer, more elaborate homes that mingle nicely with some of the historic architecture in the area. However, the homes in Anchorage remain the most elaborate in the area. Wide-open, undeveloped areas provide residents with beautiful scenic views, and nearby access to U.S. Route 60 and interstates 64 and 265 make the 18-mile commute into downtown Louisville simple.
Learn more about living in East End| Colleges & Universities | Distance | ||
|---|---|---|---|
| Colleges & Universities | Distance | ||
| Drive: | 17 min | 8.4 mi | |
| Drive: | 23 min | 14.7 mi | |
| Drive: | 25 min | 15.5 mi | |
| Drive: | 28 min | 17.5 mi |
 The GreatSchools Rating helps parents compare schools within a state based on a variety of school quality indicators and provides a helpful picture of how effectively each school serves all of its students. Ratings are on a scale of 1 (below average) to 10 (above average) and can include test scores, college readiness, academic progress, advanced courses, equity, discipline and attendance data. We also advise parents to visit schools, consider other information on school performance and programs, and consider family needs as part of the school selection process.
The GreatSchools Rating helps parents compare schools within a state based on a variety of school quality indicators and provides a helpful picture of how effectively each school serves all of its students. Ratings are on a scale of 1 (below average) to 10 (above average) and can include test scores, college readiness, academic progress, advanced courses, equity, discipline and attendance data. We also advise parents to visit schools, consider other information on school performance and programs, and consider family needs as part of the school selection process.
View GreatSchools Rating Methodology
Data provided by GreatSchools.org © 2025. All rights reserved.
The Terra Apartment Homes Photos
-
The Terra Apartment Homes
-
Greenhouse
-
-
-
Pool
-
Pool Courtyard
-
Pool Courtyard
-
Primary Photo
-
Greenhouse
Models
-
1 Bedroom
-
1 Bedroom
-
1 Bedroom
-
1 Bedroom
-
1 Bedroom
-
1 Bedroom
Nearby Apartments
Within 50 Miles of The Terra Apartment Homes
View More Communities-
Middletown Landing
700 Landis Ridge Dr
Louisville, KY 40245
$1,114 - $1,849
1-2 Br 3.5 mi
-
The Lodges on English Station Road
14500 English Park Cir
Louisville, KY 40299
$1,384 - $2,548
1-3 Br 4.1 mi
-
Rolling Hills
9100 Rainbow Springs Ct
Louisville, KY 40241
$914 - $2,754
1-3 Br 4.6 mi
-
Mallard Crossing at St. Matthews
400 Mallard Creek Rd
Louisville, KY 40207
$1,324 - $4,164
1-3 Br 8.0 mi
-
Main & Clay
633 E Main St
Louisville, KY 40202
$1,423 - $5,504
1-3 Br 13.4 mi
-
The Clubhouse
2330 Crittenden Dr
Louisville, KY 40217
$529 - $1,150
1-4 Br 14.7 mi
The Terra Apartment Homes has one to three bedrooms with rent ranges from $1,426/mo. to $5,341/mo.
You can take a virtual tour of The Terra Apartment Homes on Apartments.com.
The Terra Apartment Homes is in the city of Louisville. Here you’ll find three shopping centers within 3.3 miles of the property.Five parks are within 15.8 miles, including E.P. ""Tom"" Sawyer State Park, Yew Dell Gardens, and Blackacre Preserve.
What Are Walk Score®, Transit Score®, and Bike Score® Ratings?
Walk Score® measures the walkability of any address. Transit Score® measures access to public transit. Bike Score® measures the bikeability of any address.
What is a Sound Score Rating?
A Sound Score Rating aggregates noise caused by vehicle traffic, airplane traffic and local sources
