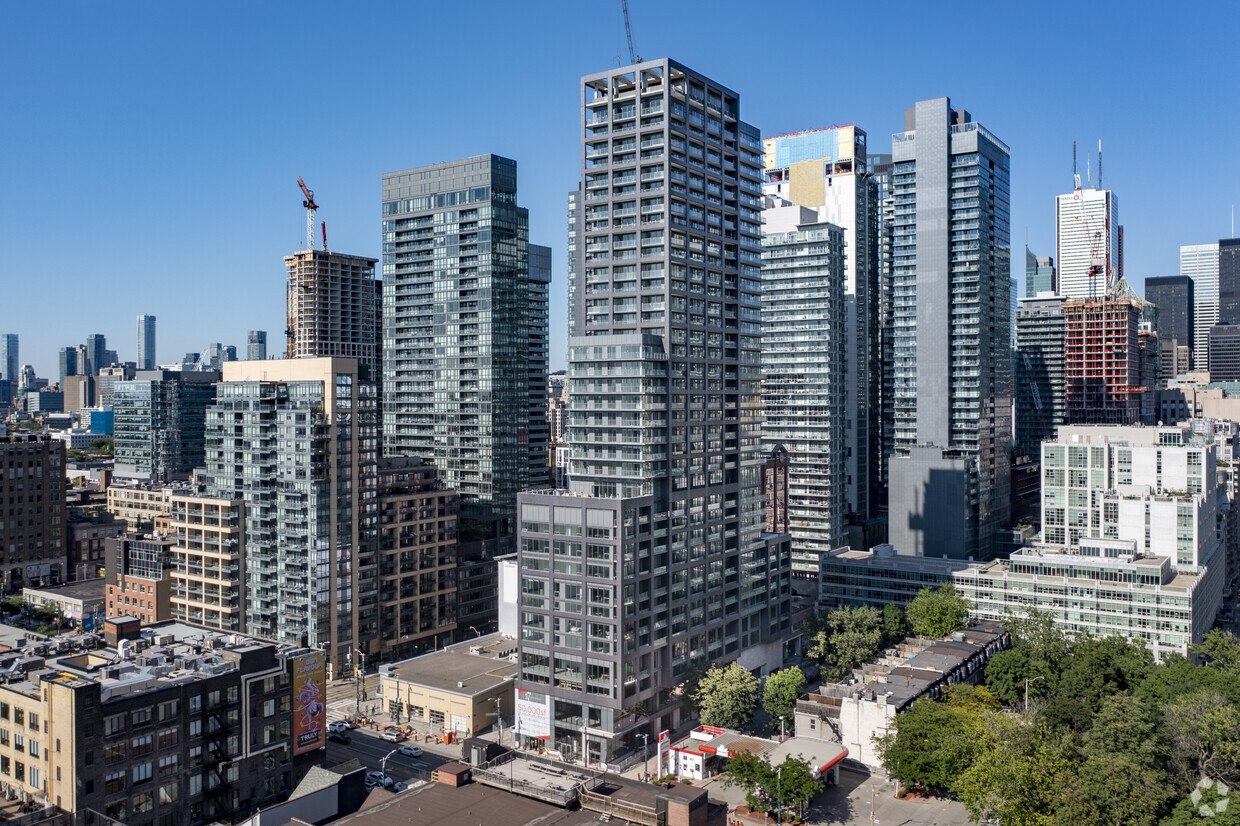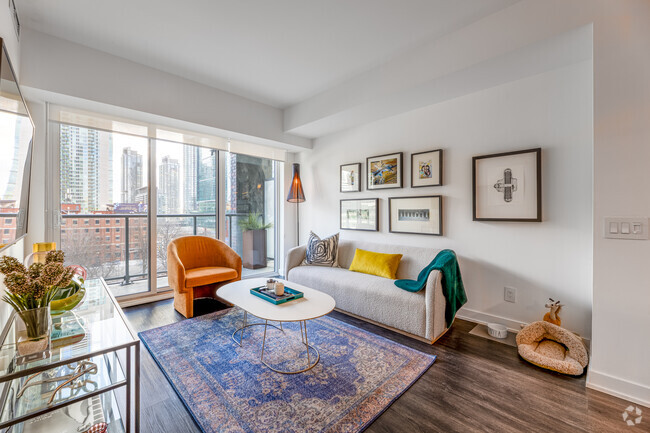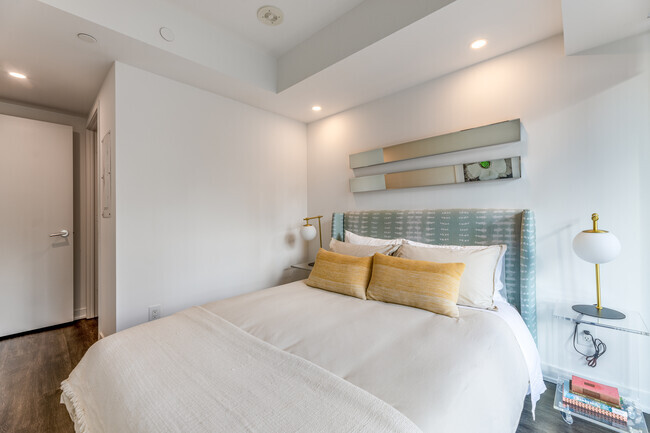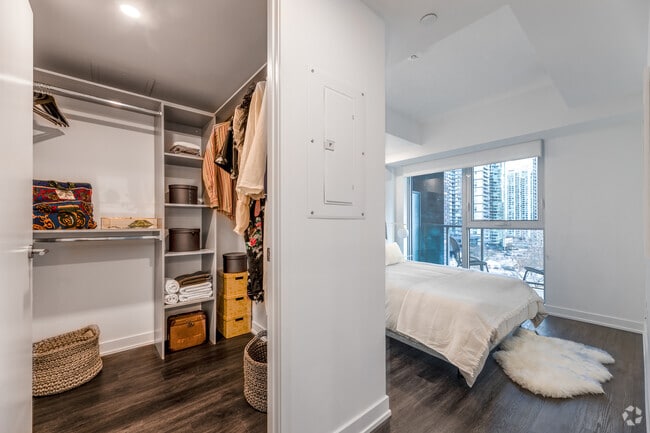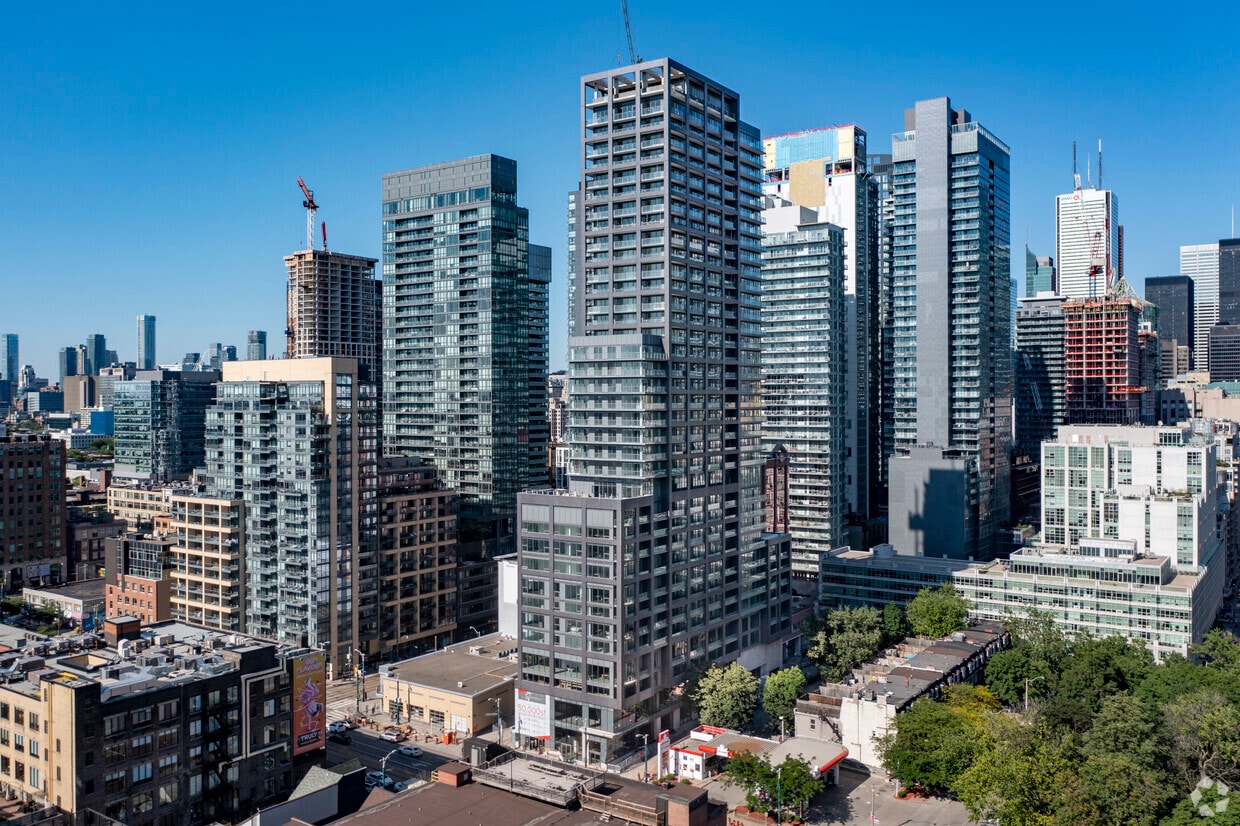The Taylor
57 Spadina Ave,
Toronto,
ON
M5V 2J2
-
Monthly Rent
$3,155 - $6,170
-
Bedrooms
1 - 3 bd
-
Bathrooms
1 - 2 ba
-
Square Feet
495 - 1,238 sq ft
Highlights
- Walker's Paradise
- Premier Transit Location
- Bike-Friendly Area
- Furnished Units Available
- Walk To Campus
- Media Center/Movie Theatre
- Roof Terrace
- Cabana
- Pet Washing Station
Pricing & Floor Plans
-
Unit 0504price $3,155square feet 615availibility Now
-
Unit 3604price $3,425square feet 602availibility Now
-
Unit 3304price $3,390square feet 602availibility Feb 7
-
Unit 2101price $3,360square feet 708availibility Mar 7
-
Unit 2805price $4,210square feet 856availibility Mar 17
-
Unit 2405price $4,045square feet 856availibility Mar 23
-
Unit 1207price $3,689square feet 802availibility Now
-
Unit 0609price $4,194square feet 953availibility Now
-
Unit 0809price $4,294square feet 953availibility Now
-
Unit 0509price $4,264square feet 953availibility Mar 7
-
Unit 0701price $4,204square feet 930availibility Feb 9
-
Unit 1802price $4,039square feet 875availibility Mar 8
-
Unit 1206price $4,274square feet 931availibility Apr 1
-
Unit 0815price $4,746square feet 1,179availibility Now
-
Unit 1705price $4,976square feet 1,140availibility Apr 7
-
Unit 0504price $3,155square feet 615availibility Now
-
Unit 3604price $3,425square feet 602availibility Now
-
Unit 3304price $3,390square feet 602availibility Feb 7
-
Unit 2101price $3,360square feet 708availibility Mar 7
-
Unit 2805price $4,210square feet 856availibility Mar 17
-
Unit 2405price $4,045square feet 856availibility Mar 23
-
Unit 1207price $3,689square feet 802availibility Now
-
Unit 0609price $4,194square feet 953availibility Now
-
Unit 0809price $4,294square feet 953availibility Now
-
Unit 0509price $4,264square feet 953availibility Mar 7
-
Unit 0701price $4,204square feet 930availibility Feb 9
-
Unit 1802price $4,039square feet 875availibility Mar 8
-
Unit 1206price $4,274square feet 931availibility Apr 1
-
Unit 0815price $4,746square feet 1,179availibility Now
-
Unit 1705price $4,976square feet 1,140availibility Apr 7
Fees and Policies
The fees listed below are community-provided and may exclude utilities or add-ons. All payments are made directly to the property and are non-refundable unless otherwise specified. Use the Cost Calculator to determine costs based on your needs.
-
One-Time Basics
-
Due at Application
-
Application Fee Per ApplicantCharged per applicant.$0
-
-
Due at Move-In
-
Administrative FeeCharged per unit.$0
-
-
Due at Application
-
Dogs
-
One-Time Pet FeeMax of 2. Charged per pet.$0
-
Pet DepositMax of 2. Charged per pet.$0
-
Monthly Pet FeeMax of 2. Charged per pet.$0
0 lbs. Weight LimitRestrictions:Breed Restrictions: American Pit Bull Terrier, American Staffordshire Terrier, Bull Mastiff, Chow, Doberman, Pit Bull, Presa Canario, Rottweiler, Wolf, Wolf hybrids, any combination mix of the foregoing breeds, and any other breed or type that Landlord deems to have similar characteristics.Read More Read LessComments -
-
Cats
-
One-Time Pet FeeMax of 2. Charged per pet.$0
-
Pet DepositMax of 2. Charged per pet.$0
-
Monthly Pet FeeMax of 2. Charged per pet.$0
0 lbs. Weight LimitComments -
-
Birds
-
One-Time Pet FeeMax of 2. Charged per pet.$0
-
Pet DepositMax of 2. Charged per pet.$0
-
Monthly Pet FeeMax of 2. Charged per pet.$0
Comments -
-
Fish
-
One-Time Pet FeeMax of 2. Charged per pet.$0
-
Pet DepositMax of 2. Charged per pet.$0
-
Monthly Pet FeeMax of 2. Charged per pet.$0
Comments -
-
Other Pets
-
One-Time Pet FeeMax of 2. Charged per pet.$0
-
Pet DepositMax of 2. Charged per pet.$0
-
Monthly Pet FeeMax of 2. Charged per pet.$0
Max of 2Comments -
-
Security Deposit - Non-RefundableCharged per unit.$0
-
Late FeeCharged per unit.$0
Property Fee Disclaimer: Based on community-supplied data and independent market research. Subject to change without notice. May exclude fees for mandatory or optional services and usage-based utilities.
Details
Lease Options
-
12 - 16 Month Leases
Property Information
-
Built in 2021
-
286 units/36 stories
-
Furnished Units Available
Matterport 3D Tours
Select a unit to view pricing & availability
About The Taylor
The Taylor is set to become one of Toronto’s most desirable rental addresses and an experience at the centre of it all. Located at King and Spadina—in the heart of the Fashion and Entertainment Districts—and surrounded by character cocktail bars and trendy restaurants, The Taylor buzzes with electricity. As a community of like-minded individuals that’s alive and on the leading edge, you can expect the unexpected to unfold.
The Taylor is an apartment located in Toronto, ON. This listing has rentals from $3155
Unique Features
- Chef’s Kitchen + Bar
- Community Resident Portal
- Demonstration Kitchen
- Sanctuary Lounge
- Google Nest Smart Thermostats
- Pet Spa
- Built-in Wine Fridge
- Neo Coffee Bar
- Blackout Shades
- Smart Locks
- Music Room With Piano And Karaoke
- Resident Lifestyle Programming
Community Amenities
Pool
Fitness Center
Laundry Facilities
Furnished Units Available
Elevator
Concierge
Roof Terrace
Controlled Access
Property Services
- Package Service
- Community-Wide WiFi
- Wi-Fi
- Laundry Facilities
- Controlled Access
- Maintenance on site
- Property Manager on Site
- Concierge
- Video Patrol
- 24 Hour Access
- Furnished Units Available
- On-Site Retail
- Recycling
- Renters Insurance Program
- Planned Social Activities
- Guest Apartment
- Pet Care
- Pet Play Area
- Pet Washing Station
- EV Charging
- Public Transportation
- Key Fob Entry
- Wheelchair Accessible
Shared Community
- Elevator
- Business Center
- Lounge
- Multi Use Room
- Disposal Chutes
- Conference Rooms
- Corporate Suites
Fitness & Recreation
- Fitness Center
- Spa
- Pool
- Bicycle Storage
- Walking/Biking Trails
- Gameroom
- Media Center/Movie Theatre
Outdoor Features
- Roof Terrace
- Sundeck
- Cabana
- Grill
Student Features
- Walk To Campus
Apartment Features
Washer/Dryer
Air Conditioning
High Speed Internet Access
Hardwood Floors
Walk-In Closets
Island Kitchen
Refrigerator
Tub/Shower
Indoor Features
- High Speed Internet Access
- Washer/Dryer
- Air Conditioning
- Heating
- Smoke Free
- Storage Space
- Tub/Shower
- Intercom
- Sprinkler System
Kitchen Features & Appliances
- Stainless Steel Appliances
- Island Kitchen
- Eat-in Kitchen
- Kitchen
- Refrigerator
- Quartz Countertops
Model Details
- Hardwood Floors
- High Ceilings
- Office
- Walk-In Closets
- Furnished
- Wet Bar
- Balcony
- Deck
Serving up equal portions of charm and sophistication, Toronto’s tree-filled neighbourhoods give way to quaint shops and restaurants in historic buildings, some of the tallest skyscrapers in Canada, and a dazzling waterfront lined with yacht clubs and sandy beaches.
During the summer, residents enjoy cycling the Waterfront Bike Trail or spending lazy afternoons at Balmy Beach Park. Commuting in the city is a breeze, even on the coldest days of winter, thanks to Toronto’s system of underground walkways known as the PATH. The path covers more than 30 kilometers and leads to shops, restaurants, six subway stations, and a variety of attractions.
You’ll have a wide selection of beautiful neighbourhoods to choose from as you look for your Toronto rental. If you want a busy neighbourhood filled with condos and corner cafes, Liberty Village might be the ideal location.
Learn more about living in TorontoCompare neighborhood and city base rent averages by bedroom.
| Waterfront Communities-The Island | Toronto, ON | |
|---|---|---|
| Studio | $1,928 | $1,580 |
| 1 Bedroom | $2,372 | $1,996 |
| 2 Bedrooms | $3,067 | $2,467 |
| 3 Bedrooms | $4,203 | $2,949 |
- Package Service
- Community-Wide WiFi
- Wi-Fi
- Laundry Facilities
- Controlled Access
- Maintenance on site
- Property Manager on Site
- Concierge
- Video Patrol
- 24 Hour Access
- Furnished Units Available
- On-Site Retail
- Recycling
- Renters Insurance Program
- Planned Social Activities
- Guest Apartment
- Pet Care
- Pet Play Area
- Pet Washing Station
- EV Charging
- Public Transportation
- Key Fob Entry
- Wheelchair Accessible
- Elevator
- Business Center
- Lounge
- Multi Use Room
- Disposal Chutes
- Conference Rooms
- Corporate Suites
- Roof Terrace
- Sundeck
- Cabana
- Grill
- Fitness Center
- Spa
- Pool
- Bicycle Storage
- Walking/Biking Trails
- Gameroom
- Media Center/Movie Theatre
- Walk To Campus
- Chef’s Kitchen + Bar
- Community Resident Portal
- Demonstration Kitchen
- Sanctuary Lounge
- Google Nest Smart Thermostats
- Pet Spa
- Built-in Wine Fridge
- Neo Coffee Bar
- Blackout Shades
- Smart Locks
- Music Room With Piano And Karaoke
- Resident Lifestyle Programming
- High Speed Internet Access
- Washer/Dryer
- Air Conditioning
- Heating
- Smoke Free
- Storage Space
- Tub/Shower
- Intercom
- Sprinkler System
- Stainless Steel Appliances
- Island Kitchen
- Eat-in Kitchen
- Kitchen
- Refrigerator
- Quartz Countertops
- Hardwood Floors
- High Ceilings
- Office
- Walk-In Closets
- Furnished
- Wet Bar
- Balcony
- Deck
| Monday | 11am - 7pm |
|---|---|
| Tuesday | 11am - 7pm |
| Wednesday | 11am - 7pm |
| Thursday | 11am - 7pm |
| Friday | 11am - 7pm |
| Saturday | 11am - 5pm |
| Sunday | 11am - 5pm |
| Colleges & Universities | Distance | ||
|---|---|---|---|
| Colleges & Universities | Distance | ||
| Drive: | 4 min | 2.4 km | |
| Drive: | 5 min | 2.8 km | |
| Drive: | 5 min | 2.8 km | |
| Drive: | 6 min | 3.2 km |
Transportation options available in Toronto include Spadina Avenue At King Street West, located 0.1 kilometer from The Taylor. The Taylor is near Billy Bishop Toronto City, located 2.6 kilometers or 7 minutes away, and Toronto Pearson International, located 33.0 kilometers or 34 minutes away.
| Transit / Subway | Distance | ||
|---|---|---|---|
| Transit / Subway | Distance | ||
|
|
Walk: | 1 min | 0.1 km |
|
|
Walk: | 2 min | 0.2 km |
|
|
Walk: | 3 min | 0.3 km |
|
|
Walk: | 3 min | 0.3 km |
|
|
Walk: | 3 min | 0.3 km |
| Commuter Rail | Distance | ||
|---|---|---|---|
| Commuter Rail | Distance | ||
|
|
Walk: | 14 min | 1.2 km |
| Walk: | 16 min | 1.3 km | |
|
|
Walk: | 20 min | 1.7 km |
|
|
Drive: | 6 min | 5.8 km |
|
|
Drive: | 10 min | 6.0 km |
| Airports | Distance | ||
|---|---|---|---|
| Airports | Distance | ||
|
Billy Bishop Toronto City
|
Drive: | 7 min | 2.6 km |
|
Toronto Pearson International
|
Drive: | 34 min | 33.0 km |
Time and distance from The Taylor.
| Shopping Centers | Distance | ||
|---|---|---|---|
| Shopping Centers | Distance | ||
| Drive: | 3 min | 1.8 km | |
| Drive: | 5 min | 2.3 km | |
| Drive: | 6 min | 2.8 km |
The Taylor Photos
-
The Taylor
-
The Cove (Pool Lounge and Deck)
-
1BR, 1BA - 615 SF - Living Room
-
1BR, 1BA - 615 SF - Living Room
-
1BR, 1BA - 615 SF - Bedroom
-
1BR, 1BA - 615 SF - Walk-In Closet
-
1BR, 1BA - 615 SF - Bathroom
-
1BR, 1BA - 615 SF - Balcony
-
Models
-
1 Bedroom
-
1 Bedroom
-
1 Bedroom
-
1 Bedroom
-
1 Bedroom
-
1 Bedroom
Nearby Apartments
Within 80.47 Kilometers of The Taylor
-
The Ivy
8 Gloucester St
Toronto, ON M4Y 1L5
$2,767 - $6,859
1-3 Br 2.5 km
-
Cherry House at Canary Landing
422 Cherry St
Toronto, ON M5A 0Z2
$2,343 - $4,589 Total Monthly Price
1-3 Br 2.9 km
-
Birch House at Canary Landing
100 Mill St
Toronto, ON M5A 0Y1
$2,306 - $5,384
1-3 Br 3.1 km
-
Maple House at Canary Landing
131 Mill St
Toronto, ON M5A 3C4
$2,185 - $4,168
1-3 Br 3.1 km
-
The Selby
25 Selby St
Toronto, ON M4Y 0E6
$2,187 - $5,183
1-3 Br 3.2 km
The Taylor has units with in‑unit washers and dryers, making laundry day simple for residents.
Utilities are not included in rent. Residents should plan to set up and pay for all services separately.
Parking is available at The Taylor. Fees may apply depending on the type of parking offered. Contact this property for details.
The Taylor has one to three-bedrooms with rent ranges from $3,155/mo. to $6,170/mo.
Yes, The Taylor welcomes pets. Breed restrictions, weight limits, and additional fees may apply. View this property's pet policy.
A good rule of thumb is to spend no more than 30% of your gross income on rent. Based on the lowest available rent of $3,155 for a one-bedroom, you would need to earn about $126,200 per year to qualify. Want to double-check your budget? Calculate how much rent you can afford with our Rent Affordability Calculator.
The Taylor is offering Specials for eligible applicants, with rental rates starting at $3,155.
Yes! The Taylor offers 4 Matterport 3D Tours. Explore different floor plans and see unit level details, all without leaving home.
What Are Walk Score®, Transit Score®, and Bike Score® Ratings?
Walk Score® measures the walkability of any address. Transit Score® measures access to public transit. Bike Score® measures the bikeability of any address.
What is a Sound Score Rating?
A Sound Score Rating aggregates noise caused by vehicle traffic, airplane traffic and local sources
