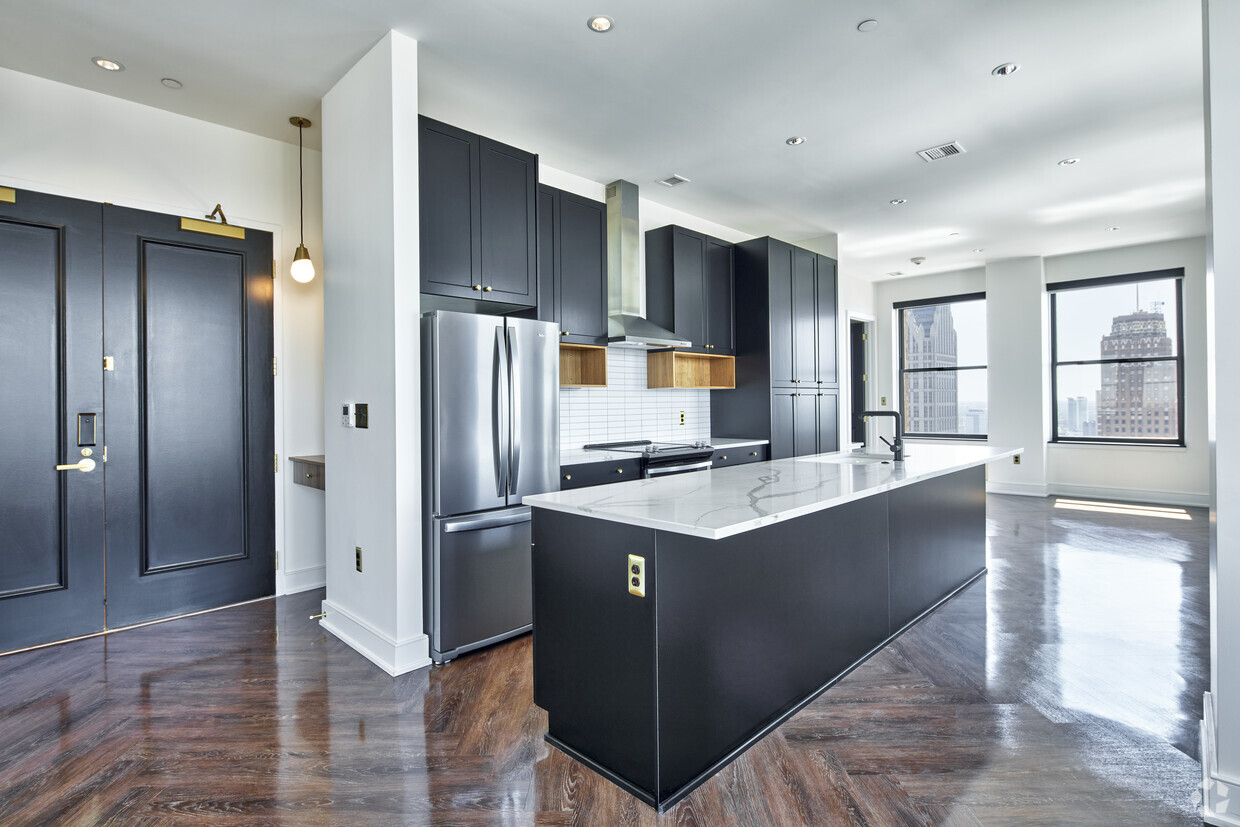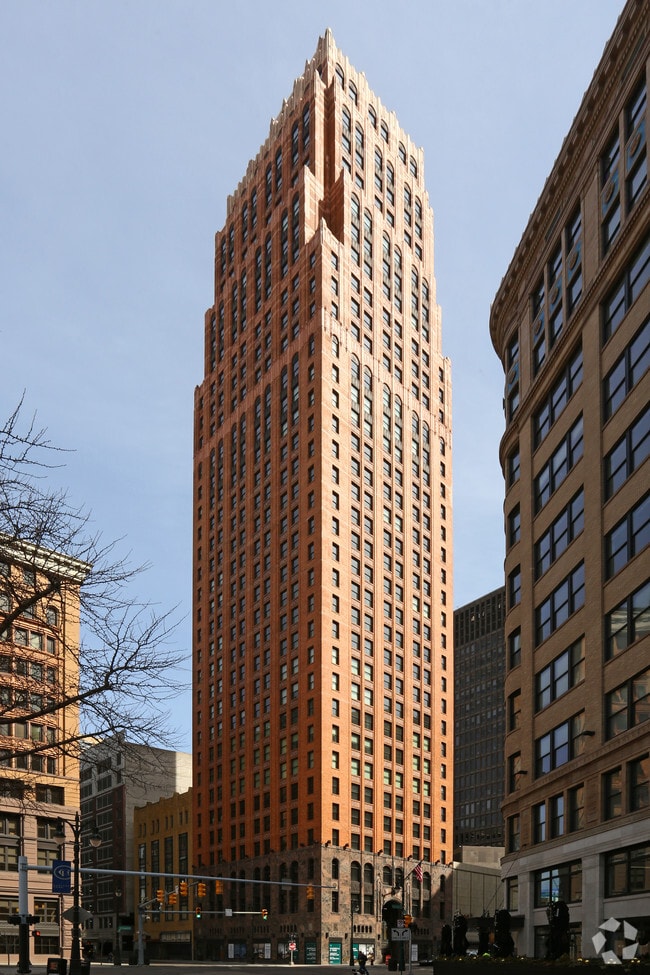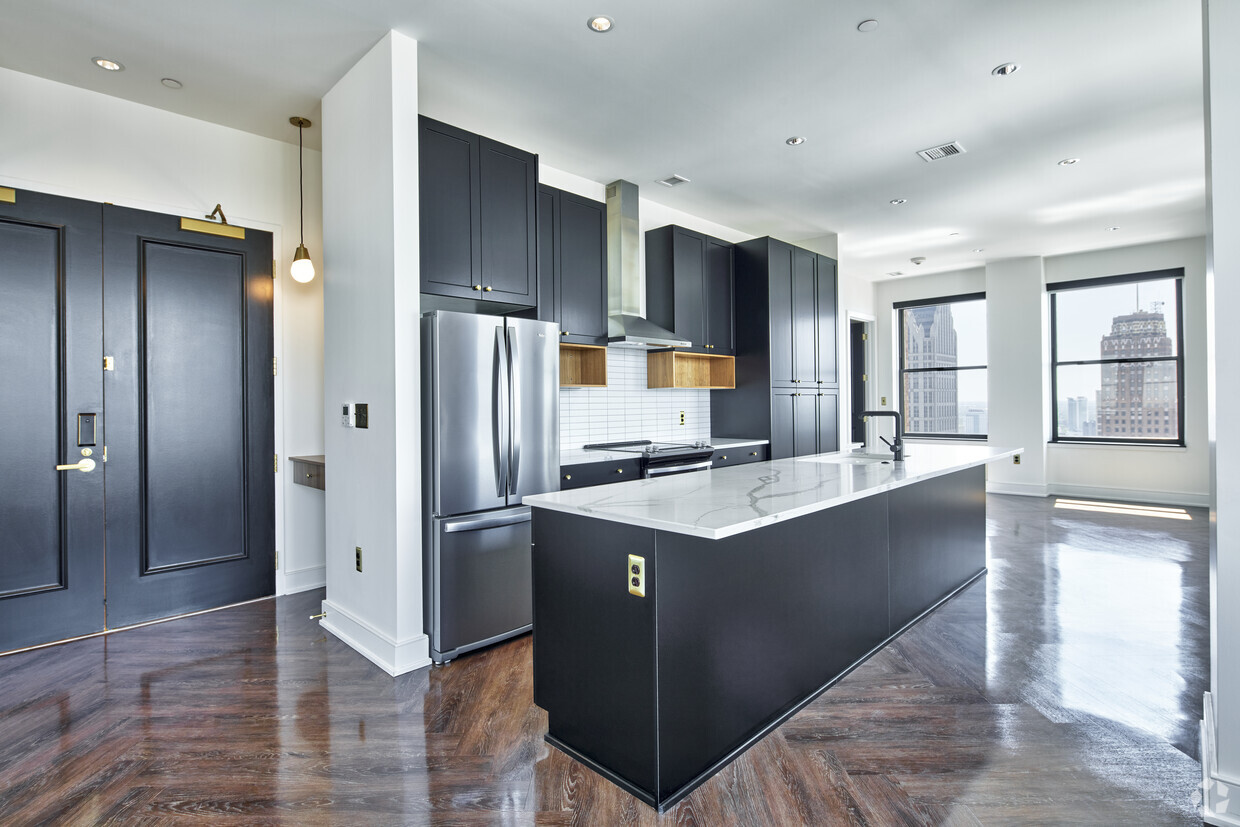-
Monthly Rent
$1,725 - $6,000
-
Bedrooms
Studio - 3 bd
-
Bathrooms
1 - 3 ba
-
Square Feet
418 - 2,660 sq ft
LO HISTÓRICO SE UNE A LO MODERNO. La vida moderna y vanguardista se fusiona con la rica historia arquitectónica de Detroit en el meticulosamente restaurado Edificio David Stott. El Stott combina impresionantes vistas con un estilo exquisito, comodidad y servicios inigualables. Ubicado en el corazón de Capitol Park, con acceso inmediato a la creciente variedad de tiendas, restaurantes y atracciones del centro, este es el hogar urbano que ha estado esperando.
Highlights
- Walker's Paradise
- Servicio de limpieza en seco
- Estación de lavado de mascotas
- Techos altos
- Vestidores
- Control de accesos
- Cocina con isla
- Parque para perros
- Ascensor
Pricing & Floor Plans
-
Unit 1303price $1,755square feet 570availibility Feb 24
-
Unit 1203price $1,740square feet 570availibility Mar 4
-
Unit 1103price $1,725square feet 570availibility Mar 16
-
Unit 2003price $2,060square feet 593availibility Mar 7
-
Unit 2004price $3,195square feet 1,181availibility Mar 16
-
Unit 2504price $3,300square feet 1,181availibility Apr 9
-
Unit 1502price $2,855square feet 1,000availibility Apr 4
-
Unit 2301price $6,000square feet 2,088availibility Now
-
Unit 1303price $1,755square feet 570availibility Feb 24
-
Unit 1203price $1,740square feet 570availibility Mar 4
-
Unit 1103price $1,725square feet 570availibility Mar 16
-
Unit 2003price $2,060square feet 593availibility Mar 7
-
Unit 2004price $3,195square feet 1,181availibility Mar 16
-
Unit 2504price $3,300square feet 1,181availibility Apr 9
-
Unit 1502price $2,855square feet 1,000availibility Apr 4
-
Unit 2301price $6,000square feet 2,088availibility Now
Fees and Policies
The fees listed below are community-provided and may exclude utilities or add-ons. All payments are made directly to the property and are non-refundable unless otherwise specified.
Property Fee Disclaimer: Based on community-supplied data and independent market research. Subject to change without notice. May exclude fees for mandatory or optional services and usage-based utilities.
Details
Lease Options
-
12 meses
Property Information
-
Built in 2018
-
107 units/35 stories
Matterport 3D Tours
About The Stott
LO HISTÓRICO SE UNE A LO MODERNO. La vida moderna y vanguardista se fusiona con la rica historia arquitectónica de Detroit en el meticulosamente restaurado Edificio David Stott. El Stott combina impresionantes vistas con un estilo exquisito, comodidad y servicios inigualables. Ubicado en el corazón de Capitol Park, con acceso inmediato a la creciente variedad de tiendas, restaurantes y atracciones del centro, este es el hogar urbano que ha estado esperando.
The Stott is an apartment community located in Wayne County and the 48226 ZIP Code. This area is served by the Detroit Public Schools Community District attendance zone.
Unique Features
- Isla de cocina con espacio para taburetes
- Puertas interiores de núcleo sólido
- 400-2,600 pies cuadrados
- Electrodomésticos de cocina de acero inoxidable
- Encimeras de cocina de cuarzo y granito
- Salpicaduras de cocina con losas y azulejos
- Diseño abierto
- Opciones de ático
- Sala de entrega y recogida de tintorería
- 20 planos de planta únicos
- Ascensores orientados al destino
- Área de almacenamiento y reparación de bicicletas
- Vestíbulo bellamente restaurado
- Alojamientos que admiten mascotas
- Cercanía al parque para perros en Capitol Park
- Compras en el primer piso (próximamente)
- Estantería empotrada
- Internet por fibra
- Lavadora y secadora integradas
- Sala de recogida de paquetes
- Suelos de planchas anchas en forma de espiga
- Termostato digital
- Armarios de almacenamiento
- Grandes ventanales con vistas a la ciudad
- Iluminación empotrada y montada en superficie
- Techos de 9 a 12 pies de altura
- Armario con vestidor
- Lavado para perros
- Seguridad in situ las 24 horas
Community Amenities
Gimnasio
Ascensor
Control de accesos
Wifi en toda la comunidad
- Servicio paquetería
- Wifi en toda la comunidad
- Control de accesos
- Mantenimiento in situ
- Property manager in situ
- Videovigilancia
- Servicio de limpieza en seco
- Servicios en línea
- Estación de lavado de mascotas
- Ascensor
- Salón
- Almacén/trastero
- Gimnasio
- Almacenamiento de bicicletas
- Parque para perros
Apartment Features
Lavadora/Secadora
Aire acondicionado
Lavavajillas
Conexiones para lavadora/secadora
Suelos de madera maciza
Vestidores
Cocina con isla
Nevera
Indoor Features
- Lavadora/Secadora
- Conexiones para lavadora/secadora
- Aire acondicionado
- Calefacción
- Preinstalación de cables
- Sistema de seguridad
- Bañera/Ducha
Kitchen Features & Appliances
- Lavavajillas
- Zona de eliminación de desechos
- Electrodomésticos de acero inoxidable
- Cocina con isla
- Cocina
- Horno
- Fogón
- Nevera
- Congelador
Model Details
- Suelos de madera maciza
- Techos altos
- Vistas
- Vestidores
- Cubiertas de ventanas
In spite of the troubles Detroit suffered in the late-20th and early-21st century, a falling crime rate and the availability of inexpensive housing within established neighborhoods have led to a renewed interest in giving the city a brighter future. Nowhere have these efforts shown more visible success than in Downtown, which has bounced back to become one of the hippest urban districts in America. Refurbished vintage buildings and skyscrapers give the district a retro feel in many places, and even modern touches like the Joe Louis monument pay homage to the city’s rich history.
The landscape is packed with professional sports arenas and performance venues, putting residents just steps away from the hottest events in town every night of the week. The popular RiverWalk incorporates bike paths and walking trails along the Detroit River, providing excellent views of the skylines for both Detroit and Windsor, Ontario.
Learn more about living in City Center DetroitCompare neighborhood and city base rent averages by bedroom.
| City Center Detroit | Detroit, MI | |
|---|---|---|
| Studio | $1,120 | $1,026 |
| 1 Bedroom | $1,681 | $1,102 |
| 2 Bedrooms | $3,537 | $1,484 |
| 3 Bedrooms | $3,923 | $1,936 |
- Servicio paquetería
- Wifi en toda la comunidad
- Control de accesos
- Mantenimiento in situ
- Property manager in situ
- Videovigilancia
- Servicio de limpieza en seco
- Servicios en línea
- Estación de lavado de mascotas
- Ascensor
- Salón
- Almacén/trastero
- Parque para perros
- Gimnasio
- Almacenamiento de bicicletas
- Isla de cocina con espacio para taburetes
- Puertas interiores de núcleo sólido
- 400-2,600 pies cuadrados
- Electrodomésticos de cocina de acero inoxidable
- Encimeras de cocina de cuarzo y granito
- Salpicaduras de cocina con losas y azulejos
- Diseño abierto
- Opciones de ático
- Sala de entrega y recogida de tintorería
- 20 planos de planta únicos
- Ascensores orientados al destino
- Área de almacenamiento y reparación de bicicletas
- Vestíbulo bellamente restaurado
- Alojamientos que admiten mascotas
- Cercanía al parque para perros en Capitol Park
- Compras en el primer piso (próximamente)
- Estantería empotrada
- Internet por fibra
- Lavadora y secadora integradas
- Sala de recogida de paquetes
- Suelos de planchas anchas en forma de espiga
- Termostato digital
- Armarios de almacenamiento
- Grandes ventanales con vistas a la ciudad
- Iluminación empotrada y montada en superficie
- Techos de 9 a 12 pies de altura
- Armario con vestidor
- Lavado para perros
- Seguridad in situ las 24 horas
- Lavadora/Secadora
- Conexiones para lavadora/secadora
- Aire acondicionado
- Calefacción
- Preinstalación de cables
- Sistema de seguridad
- Bañera/Ducha
- Lavavajillas
- Zona de eliminación de desechos
- Electrodomésticos de acero inoxidable
- Cocina con isla
- Cocina
- Horno
- Fogón
- Nevera
- Congelador
- Suelos de madera maciza
- Techos altos
- Vistas
- Vestidores
- Cubiertas de ventanas
| Monday | 9am - 5pm |
|---|---|
| Tuesday | 9am - 5pm |
| Wednesday | 9am - 5pm |
| Thursday | 9am - 5pm |
| Friday | 9am - 5pm |
| Saturday | Closed |
| Sunday | Closed |
| Colleges & Universities | Distance | ||
|---|---|---|---|
| Colleges & Universities | Distance | ||
| Walk: | 12 min | 0.6 mi | |
| Drive: | 7 min | 2.2 mi | |
| Drive: | 7 min | 3.1 mi |
 The GreatSchools Rating helps parents compare schools within a state based on a variety of school quality indicators and provides a helpful picture of how effectively each school serves all of its students. Ratings are on a scale of 1 (below average) to 10 (above average) and can include test scores, college readiness, academic progress, advanced courses, equity, discipline and attendance data. We also advise parents to visit schools, consider other information on school performance and programs, and consider family needs as part of the school selection process.
The GreatSchools Rating helps parents compare schools within a state based on a variety of school quality indicators and provides a helpful picture of how effectively each school serves all of its students. Ratings are on a scale of 1 (below average) to 10 (above average) and can include test scores, college readiness, academic progress, advanced courses, equity, discipline and attendance data. We also advise parents to visit schools, consider other information on school performance and programs, and consider family needs as part of the school selection process.
View GreatSchools Rating Methodology
Data provided by GreatSchools.org © 2026. All rights reserved.
Transportation options available in Detroit include Campus Martius - Southbound, located 0.1 mile from The Stott. The Stott is near Detroit Metro Wayne County, located 23.0 miles or 33 minutes away.
| Transit / Subway | Distance | ||
|---|---|---|---|
| Transit / Subway | Distance | ||
| Walk: | 2 min | 0.1 mi | |
|
|
Walk: | 3 min | 0.2 mi |
|
|
Walk: | 5 min | 0.3 mi |
|
|
Walk: | 5 min | 0.3 mi |
|
|
Walk: | 6 min | 0.3 mi |
| Commuter Rail | Distance | ||
|---|---|---|---|
| Commuter Rail | Distance | ||
|
|
Drive: | 7 min | 3.6 mi |
|
|
Drive: | 21 min | 11.8 mi |
|
|
Drive: | 20 min | 13.9 mi |
|
|
Drive: | 29 min | 19.7 mi |
| Airports | Distance | ||
|---|---|---|---|
| Airports | Distance | ||
|
Detroit Metro Wayne County
|
Drive: | 33 min | 23.0 mi |
Time and distance from The Stott.
| Shopping Centers | Distance | ||
|---|---|---|---|
| Shopping Centers | Distance | ||
| Drive: | 4 min | 1.3 mi | |
| Drive: | 5 min | 1.6 mi | |
| Drive: | 5 min | 2.0 mi |
| Parks and Recreation | Distance | ||
|---|---|---|---|
| Parks and Recreation | Distance | ||
|
Campus Martius Park
|
Walk: | 3 min | 0.2 mi |
|
Hart Plaza
|
Walk: | 7 min | 0.4 mi |
|
Motor Cities National Heritage Area
|
Walk: | 13 min | 0.7 mi |
|
RiverWalk
|
Walk: | 18 min | 1.0 mi |
|
William G. Milliken State Park & Harbor
|
Drive: | 4 min | 1.6 mi |
| Hospitals | Distance | ||
|---|---|---|---|
| Hospitals | Distance | ||
| Drive: | 4 min | 1.6 mi | |
| Drive: | 5 min | 1.6 mi | |
| Drive: | 5 min | 1.8 mi |
The Stott Photos
-
The Stott
-
3HAB, 3BA - 2660SF
-
-
-
The Stott
-
-
-
-
Models
-
Studio
-
Studio
-
Studio
-
1 Bedroom
-
1 Bedroom
-
1 Bedroom
Nearby Apartments
Within 50 Miles of The Stott
-
35W
35 W Grand River Ave
Detroit, MI 48226
$2,180 - $2,240
1-2 Br 0.1 mi
-
28Grand
28 W Grand River Ave
Detroit, MI 48226
Call for Rent
0.1 mi
-
Book Tower
1265 Washington Blvd
Detroit, MI 48226
$2,490 - $5,770
1-2 Br 0.2 mi
-
The Ferguson
1448 Woodward Ave
Detroit, MI 48226
$1,910 - $2,165
1 Br 0.2 mi
-
Vinton
600 Woodward Ave
Detroit, MI 48226
Call for Rent
1-2 Br 0.2 mi
-
The Residences at City Modern
440 Alfred St
Detroit, MI 48201
$1,705 - $3,595
1-3 Br 0.8 mi
The Stott has units with in‑unit washers and dryers, making laundry day simple for residents.
Utilities are not included in rent. Residents should plan to set up and pay for all services separately.
Parking is available at The Stott. Contact this property for details.
The Stott has studios to three-bedrooms with rent ranges from $1,725/mo. to $6,000/mo.
Yes, The Stott welcomes pets. Breed restrictions, weight limits, and additional fees may apply. View this property's pet policy.
A good rule of thumb is to spend no more than 30% of your gross income on rent. Based on the lowest available rent of $1,725 for a studio, you would need to earn about $69,000 per year to qualify. Want to double-check your budget? Calculate how much rent you can afford with our Rent Affordability Calculator.
The Stott is not currently offering any rent specials. Check back soon, as promotions change frequently.
Yes! The Stott offers 4 Matterport 3D Tours. Explore different floor plans and see unit level details, all without leaving home.
What Are Walk Score®, Transit Score®, and Bike Score® Ratings?
Walk Score® measures the walkability of any address. Transit Score® measures access to public transit. Bike Score® measures the bikeability of any address.
What is a Sound Score Rating?
A Sound Score Rating aggregates noise caused by vehicle traffic, airplane traffic and local sources








