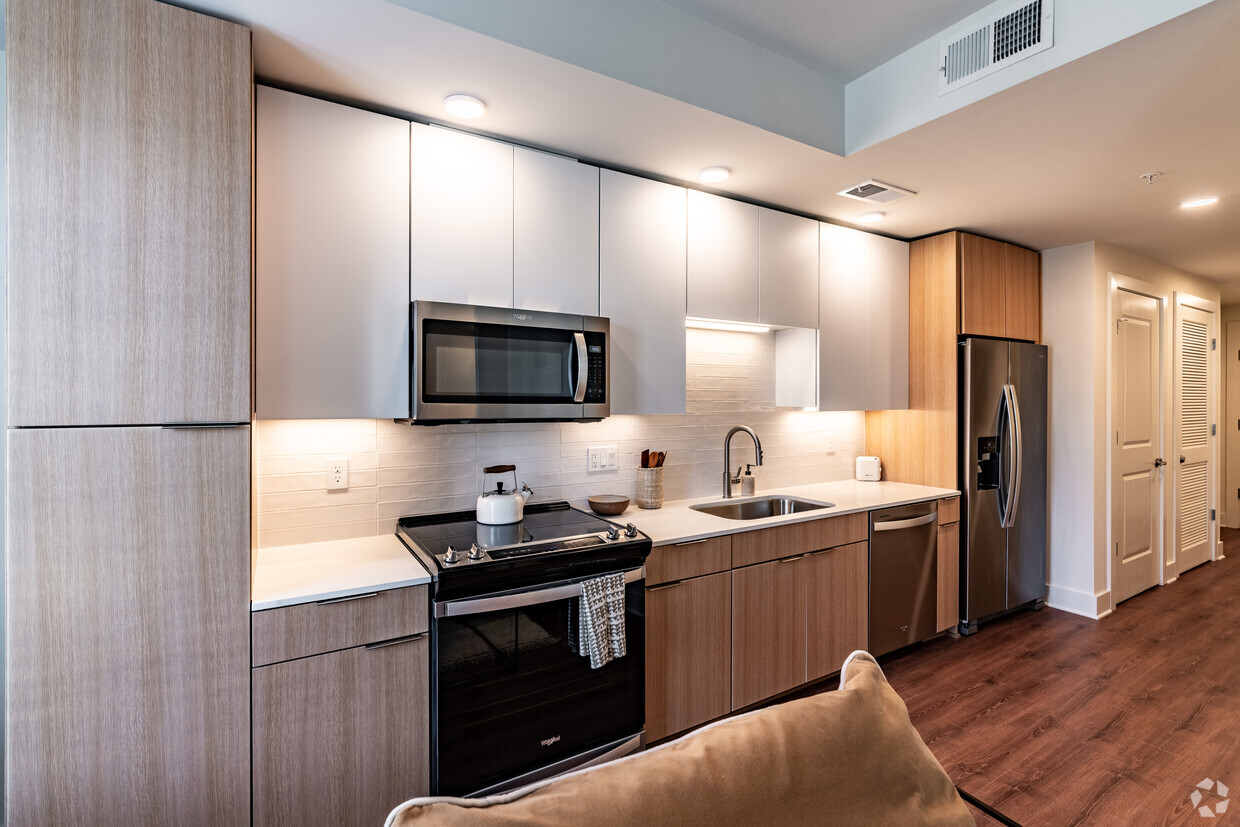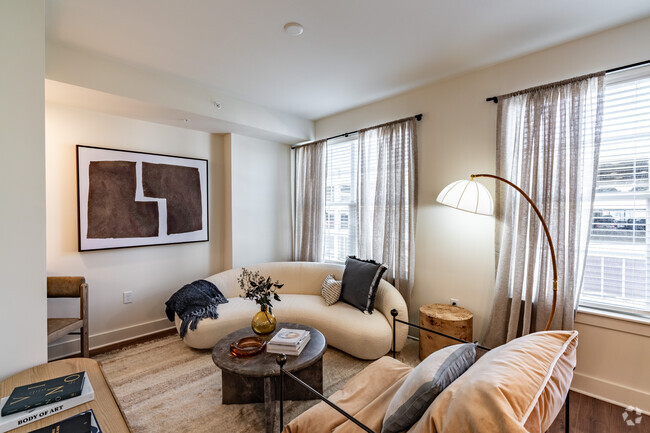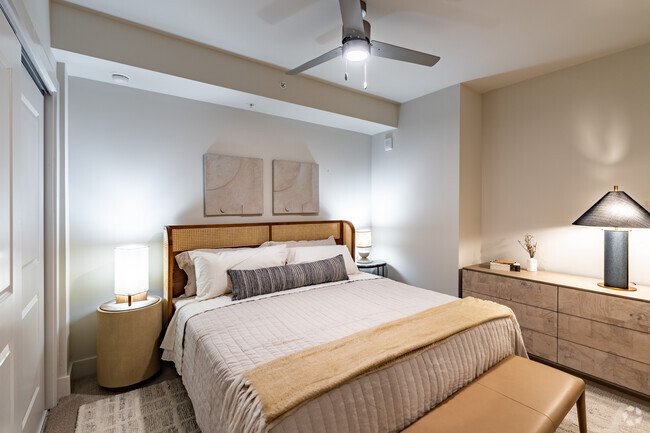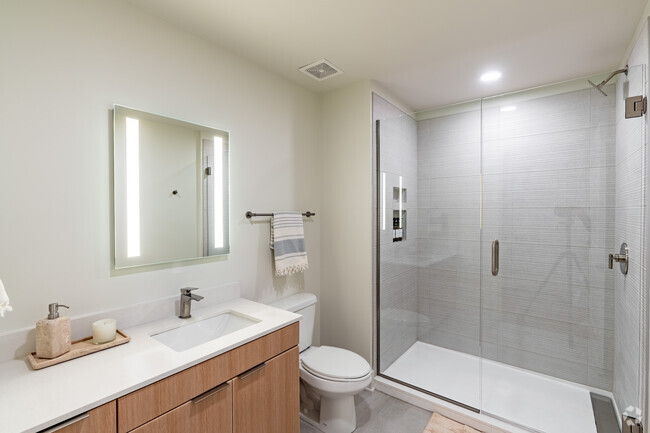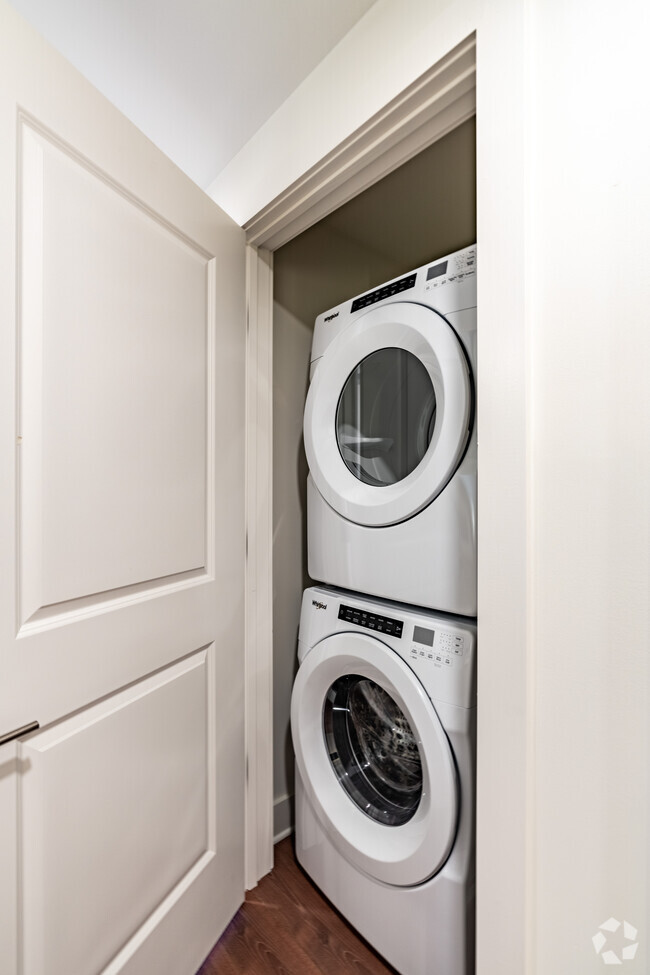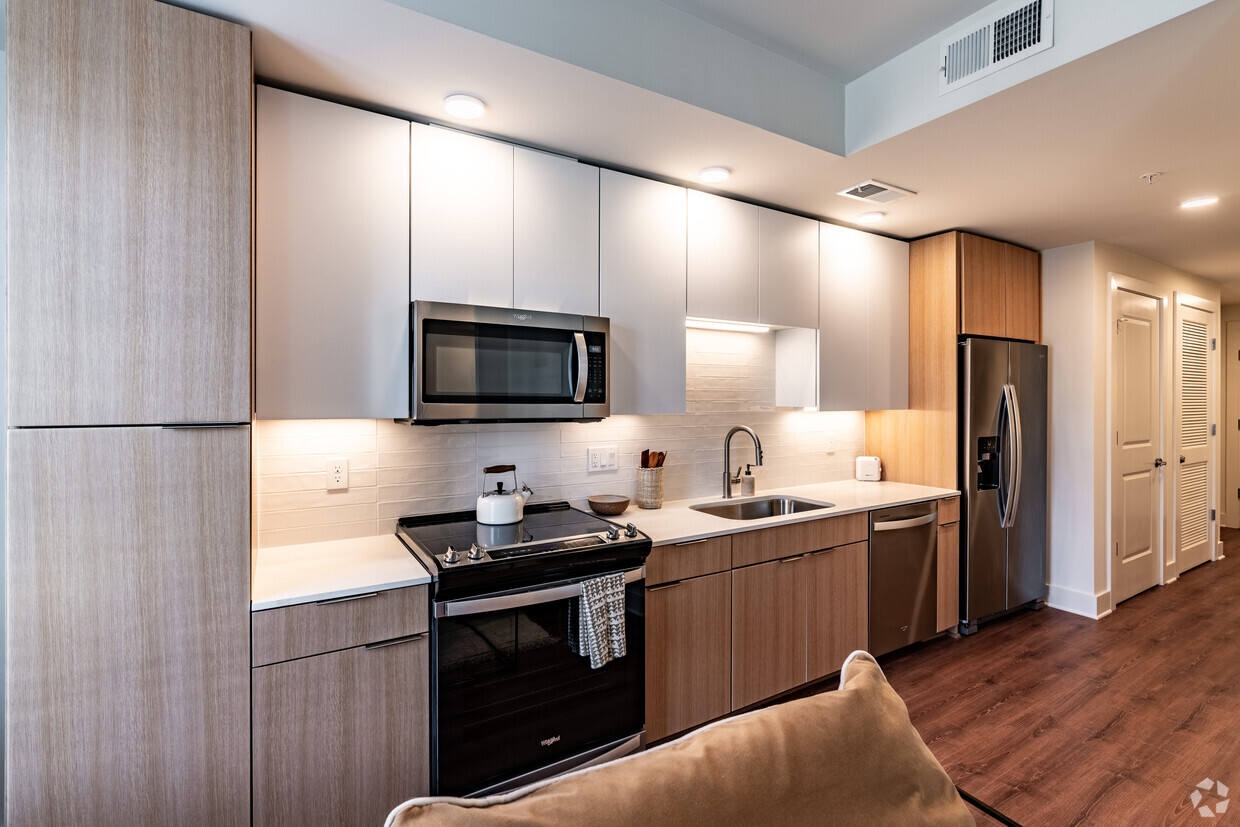-
Monthly Rent
$1,750 - $4,195
-
Bedrooms
Studio - 2 bd
-
Bathrooms
1 - 2 ba
-
Square Feet
587 - 1,329 sq ft
Starling delivers luxury living in the heart of one of Nashville’s most historic neighborhoods and top dining destinations. From heading to a Nashville Sounds game, to a live show at the Brooklyn Bowl or dinner with friends at Rolf and Daughters, Starling puts you in the center of it all.
Highlights
- Pool
- Controlled Access
- Dog Park
- Elevator
- Property Manager on Site
- Hardwood Floors
- Business Center
Pricing & Floor Plans
-
Unit 522price $1,799square feet 643availibility Now
-
Unit 427price $1,799square feet 643availibility Now
-
Unit 228price $1,815square feet 643availibility Now
-
Unit 207price $1,975square feet 683availibility Now
-
Unit 318price $2,030square feet 683availibility Now
-
Unit 317price $2,030square feet 683availibility Now
-
Unit 729price $2,214square feet 719availibility Feb 17
-
Unit 401price $2,295square feet 753availibility Mar 31
-
Unit 124price $2,870square feet 1,037availibility Now
-
Unit 738price $4,195square feet 1,249availibility Feb 25
-
Unit 452price $2,950square feet 1,064availibility Mar 31
-
Unit 522price $1,799square feet 643availibility Now
-
Unit 427price $1,799square feet 643availibility Now
-
Unit 228price $1,815square feet 643availibility Now
-
Unit 207price $1,975square feet 683availibility Now
-
Unit 318price $2,030square feet 683availibility Now
-
Unit 317price $2,030square feet 683availibility Now
-
Unit 729price $2,214square feet 719availibility Feb 17
-
Unit 401price $2,295square feet 753availibility Mar 31
-
Unit 124price $2,870square feet 1,037availibility Now
-
Unit 738price $4,195square feet 1,249availibility Feb 25
-
Unit 452price $2,950square feet 1,064availibility Mar 31
Fees and Policies
The fees below are based on community-supplied data and may exclude additional fees and utilities. Use the Cost Calculator to add these fees to the base price.
-
Utilities & Essentials
-
Trash Services - HaulingAmount for shared trash/waste services. Charged per unit.$10 / mo
-
Trash Services - DoorstepAmount for doorstep trash removal from rental home. Charged per unit.$18 / mo
-
Utility - Billing Administrative FeeAmount to manage utility services billing. Charged per unit.$4.95 / mo
-
Pest Control ServicesAmount for pest control services. Charged per unit.$5 / mo
-
Common Area - ElectricUsage-Based (Utilities).Shared amount for common area electric usage. Charged per unit.Varies / moDisclaimer: Utility apportionment is allocation: unit size & occupantsRead More Read Less
-
-
One-Time Basics
-
Due at Application
-
Administrative FeeAmount to facilitate move-in process for a resident. Charged per unit.$250
-
Application FeeAmount to process application, initiate screening, and take a rental home off the market. Charged per applicant.$75
-
-
Due at Move-In
-
Utility - New Account FeeAmount to establish utility services. Charged per unit.$15
-
Security Deposit (Refundable)Amount intended to be held through residency that may be applied toward amounts owed at move-out. Refunds processed per application and lease terms. Charged per unit.$250
-
-
Due at Move-Out
-
Utility - Final Bill FeeAmount billed to calculate final utility statement. Charged per unit.$15
-
-
Due at Application
-
Dogs
Max of 2Restrictions:Comments
-
Cats
Max of 2Comments
-
Pet Fees
-
Pet FeeMax of 1. Amount to facilitate authorized pet move-in. Charged per pet.$350
-
Pet RentMax of 1. Monthly amount for authorized pet. Charged per pet.$25 / mo
-
-
Renters Liability/Content - Property ProgramAmount to participate in the property Renters Liability Program. Charged per unit.$14 / mo
-
Security Deposit - Additional (Refundable)Additional amount, based on screening results, intended to be held through residency that may be applied toward amounts owed at move-out. Refunds processed per application and lease terms. Charged per unit.Varies one-time
-
Late FeeAmount for paying after rent due date; per terms of lease. Charged per unit.10% of base rent / occurrence
-
Returned Payment Fee (NSF)Amount for returned payment. Charged per unit.$30 / occurrence
-
Early Lease Termination/CancellationAmount to terminate lease earlier than lease end date; excludes rent and other charges. Charged per unit.200% of base rent / occurrence
Property Fee Disclaimer: Total Monthly Leasing Price includes base rent, all monthly mandatory and any user-selected optional fees. Excludes variable, usage-based, and required charges due at or prior to move-in or at move-out. Security Deposit may change based on screening results, but total will not exceed legal maximums. Some items may be taxed under applicable law. Some fees may not apply to rental homes subject to an affordable program. All fees are subject to application and/or lease terms. Prices and availability subject to change. Resident is responsible for damages beyond ordinary wear and tear. Resident may need to maintain insurance and to activate and maintain utility services, including but not limited to electricity, water, gas, and internet, per the lease. Additional fees may apply as detailed in the application and/or lease agreement, which can be requested prior to applying. Pets: Pet breed and other pet restrictions apply. Rentable Items: All Parking, storage, and other rentable items are subject to availability. Final pricing and availability will be determined during lease agreement. See Leasing Agent for details.
Details
Lease Options
-
13 - 15 Month Leases
Property Information
-
Built in 2023
-
365 units/7 stories
Matterport 3D Tours
Select a unit to view pricing & availability
About The Starling
Starling delivers luxury living in the heart of one of Nashville’s most historic neighborhoods and top dining destinations. From heading to a Nashville Sounds game, to a live show at the Brooklyn Bowl or dinner with friends at Rolf and Daughters, Starling puts you in the center of it all.
The Starling is an apartment community located in Davidson County and the 37219 ZIP Code. This area is served by the Davidson County attendance zone.
Unique Features
- Proximity To Sounds Stadium
- Sky Lounge
- Resident Lounge
- Retail And Restaurant In Building
- Front Load Washer
- Dog Run
- Short Ride To Downtown
- Stainless Steel
- Walking Distance To Farmers Market
- Walk To Brooklyn Bowl
- Front Load Dryer
- Germantown Neighborhood
Community Amenities
Pool
Fitness Center
Elevator
Controlled Access
- Controlled Access
- Maintenance on site
- Property Manager on Site
- 24 Hour Access
- Online Services
- Elevator
- Business Center
- Lounge
- Multi Use Room
- Fitness Center
- Pool
- Dog Park
Apartment Features
Washer/Dryer
Air Conditioning
Dishwasher
Hardwood Floors
- Washer/Dryer
- Air Conditioning
- Ceiling Fans
- Smoke Free
- Cable Ready
- Sprinkler System
- Dishwasher
- Kitchen
- Microwave
- Oven
- Range
- Refrigerator
- Freezer
- Quartz Countertops
- Hardwood Floors
- Controlled Access
- Maintenance on site
- Property Manager on Site
- 24 Hour Access
- Online Services
- Elevator
- Business Center
- Lounge
- Multi Use Room
- Dog Park
- Fitness Center
- Pool
- Proximity To Sounds Stadium
- Sky Lounge
- Resident Lounge
- Retail And Restaurant In Building
- Front Load Washer
- Dog Run
- Short Ride To Downtown
- Stainless Steel
- Walking Distance To Farmers Market
- Walk To Brooklyn Bowl
- Front Load Dryer
- Germantown Neighborhood
- Washer/Dryer
- Air Conditioning
- Ceiling Fans
- Smoke Free
- Cable Ready
- Sprinkler System
- Dishwasher
- Kitchen
- Microwave
- Oven
- Range
- Refrigerator
- Freezer
- Quartz Countertops
- Hardwood Floors
| Monday | 8:30am - 5:30pm |
|---|---|
| Tuesday | 8:30am - 5:30pm |
| Wednesday | 8:30am - 5:30pm |
| Thursday | 8:30am - 5:30pm |
| Friday | 8:30am - 5:30pm |
| Saturday | 10am - 5pm |
| Sunday | 1pm - 5pm |
Residing along the Cumberland River, Nashville’s oldest suburb has become new again with a bustling community and lively tourists. Historic Germantown is less than a mile from downtown Nashville with charming streets, rustic pubs, and trendy shops. It’s the kind of neighborhood that once you find, you’ll never want to leave. Delectable restaurants like Rolf and Daughters and Butchertown Hall are must-visit spots around historic Germantown. This industrial-chic neighborhood offers the ever-popular Nashville Farmers’ Market with the best fresh produce and delicious food from local farms and entrepreneurs.
Just south of town, you’ll find the famous Bicentennial Capital Mall State Park across 19 acres, offering monuments and artifacts of Tennessee’s history. Germantown and the surrounding neighborhoods just north of downtown Nashville have easy access to major highways, as well as all of downtown’s restaurants, bars, museums, and famous music scene.
Learn more about living in GermantownCompare neighborhood and city base rent averages by bedroom.
| Germantown | Nashville, TN | |
|---|---|---|
| Studio | $1,598 | $1,538 |
| 1 Bedroom | $1,860 | $1,663 |
| 2 Bedrooms | $2,583 | $2,020 |
| 3 Bedrooms | $3,065 | $2,483 |
| Colleges & Universities | Distance | ||
|---|---|---|---|
| Colleges & Universities | Distance | ||
| Drive: | 4 min | 1.8 mi | |
| Drive: | 4 min | 2.0 mi | |
| Drive: | 5 min | 2.7 mi | |
| Drive: | 7 min | 3.1 mi |
 The GreatSchools Rating helps parents compare schools within a state based on a variety of school quality indicators and provides a helpful picture of how effectively each school serves all of its students. Ratings are on a scale of 1 (below average) to 10 (above average) and can include test scores, college readiness, academic progress, advanced courses, equity, discipline and attendance data. We also advise parents to visit schools, consider other information on school performance and programs, and consider family needs as part of the school selection process.
The GreatSchools Rating helps parents compare schools within a state based on a variety of school quality indicators and provides a helpful picture of how effectively each school serves all of its students. Ratings are on a scale of 1 (below average) to 10 (above average) and can include test scores, college readiness, academic progress, advanced courses, equity, discipline and attendance data. We also advise parents to visit schools, consider other information on school performance and programs, and consider family needs as part of the school selection process.
View GreatSchools Rating Methodology
Data provided by GreatSchools.org © 2026. All rights reserved.
The Starling Photos
-
Studio - 643SF - Kitchen
-
Studio - 643SF
-
Studio - 643SF - Living Room
-
Studio - 643SF - Bedroom
-
Studio - 643SF - Bathroom
-
Studio - 643SF - Laundry
-
1BR, 1BA - 683SF - Kitchen
-
1BR, 1BA - 683SF - Livingroom
-
1BR, 1BA - 683SF - Bedroom
Models
-
Studio
-
Studio
-
1 Bedroom
-
1 Bedroom
-
1 Bedroom
-
1 Bedroom
Nearby Apartments
Within 50 Miles of The Starling
-
Albion in the Gulch
645 Division St
Nashville, TN 37203
$1,699 - $7,499
1-3 Br 1.6 mi
-
Elliston 23
2312 Elliston Pl
Nashville, TN 37203
$1,495 - $3,525
1-2 Br 2.0 mi
-
Birchway Rivergate
110 One Mile Pky
Madison, TN 37115
$1,393 - $1,880
1-3 Br 8.5 mi
-
Station A
1401 Gallatin Pike N
Madison, TN 37115
$1,475 - $2,485
1-3 Br 8.7 mi
-
Tapestry at Brentwood Town Center
400 Centerview Dr
Brentwood, TN 37027
$1,507 - $3,799
1-2 Br 10.0 mi
-
The Stockwell Apartments
1 Hickory Club Dr
Antioch, TN 37013
$927 - $1,675
1-2 Br 11.4 mi
The Starling has units with in‑unit washers and dryers, making laundry day simple for residents.
Utilities are not included in rent. Residents should plan to set up and pay for all services separately.
Contact this property for parking details.
The Starling has studios to two-bedrooms with rent ranges from $1,750/mo. to $4,195/mo.
Yes, The Starling welcomes pets. Breed restrictions, weight limits, and additional fees may apply. View this property's pet policy.
A good rule of thumb is to spend no more than 30% of your gross income on rent. Based on the lowest available rent of $1,750 for a studio, you would need to earn about $63,000 per year to qualify. Want to double-check your budget? Try our Rent Affordability Calculator to see how much rent fits your income and lifestyle.
The Starling is offering 1 Month Free for eligible applicants, with rental rates starting at $1,750.
Yes! The Starling offers 5 Matterport 3D Tours. Explore different floor plans and see unit level details, all without leaving home.
What Are Walk Score®, Transit Score®, and Bike Score® Ratings?
Walk Score® measures the walkability of any address. Transit Score® measures access to public transit. Bike Score® measures the bikeability of any address.
What is a Sound Score Rating?
A Sound Score Rating aggregates noise caused by vehicle traffic, airplane traffic and local sources
