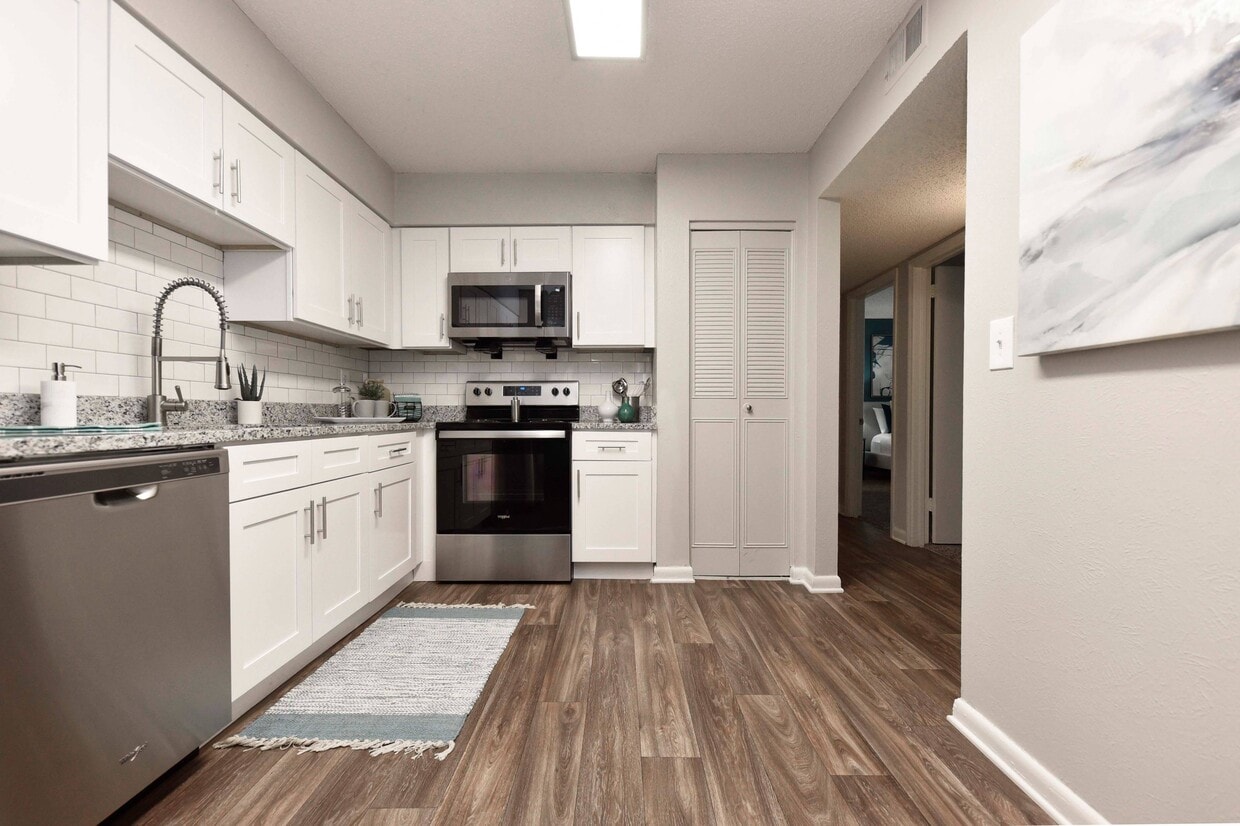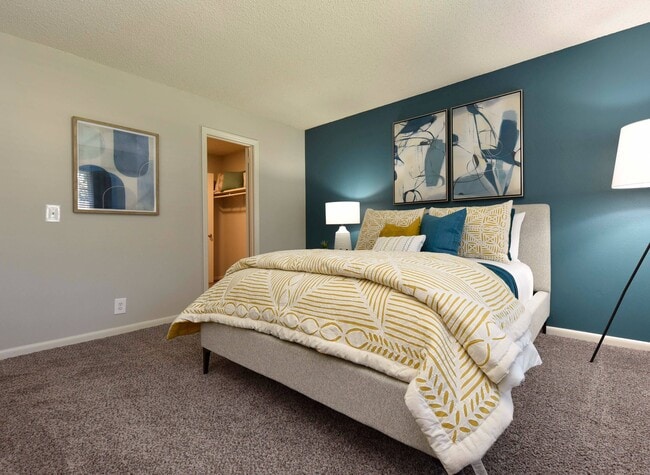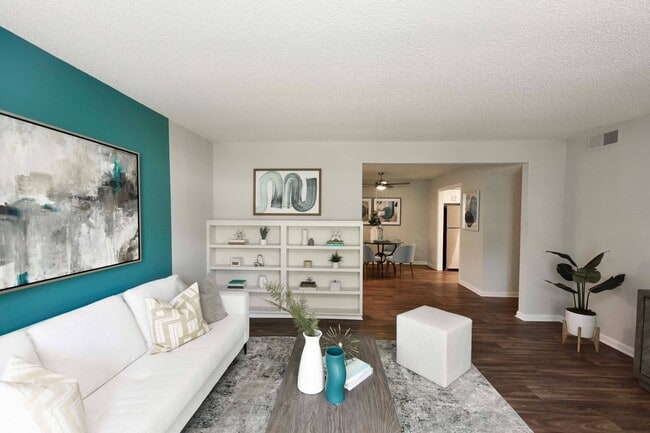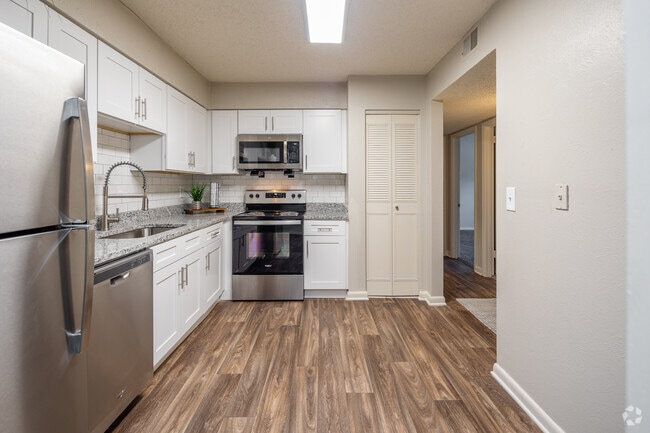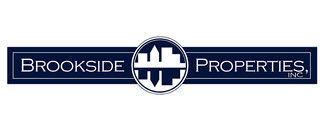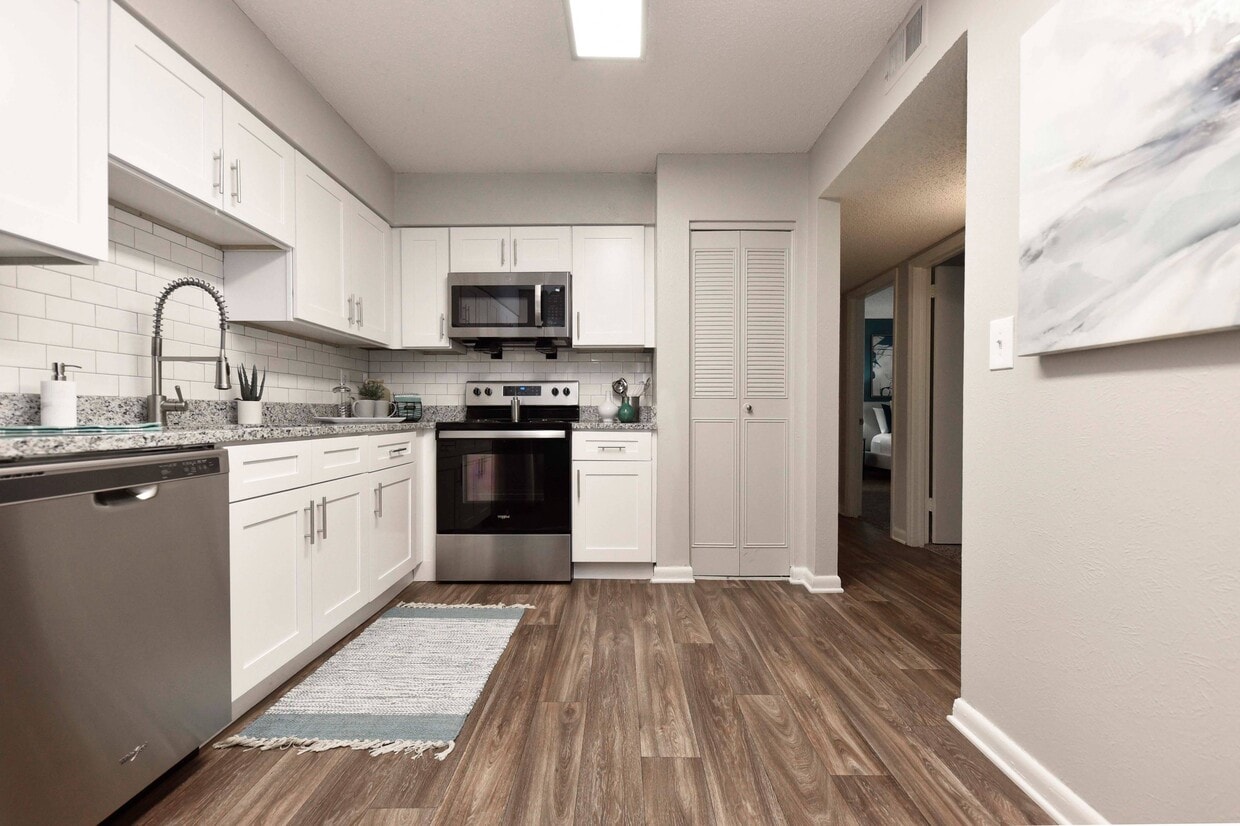-
Monthly Rent
$1,299 - $2,299
-
Bedrooms
1 - 3 bd
-
Bathrooms
1 - 2.5 ba
-
Square Feet
744 - 1,620 sq ft
Highlights
- Pickleball Court
- Basketball Court
- Den
- Porch
- Pet Washing Station
- Yard
- Pool
- Walk-In Closets
- Deck
Pricing & Floor Plans
-
Unit 430price $1,299Unit Specialsquare feet 807availibility Mar 16
-
Unit 262price $1,399Unit Specialsquare feet 1,330availibility Now
-
Unit 245price $1,429Unit Specialsquare feet 1,330availibility Now
-
Unit 104price $1,429Unit Specialsquare feet 1,330availibility Now
-
Unit 228price $1,409Unit Specialsquare feet 1,150availibility Now
-
Unit 225price $1,429Unit Specialsquare feet 1,150availibility Mar 18
-
Unit 205price $1,599Unit Specialsquare feet 1,155availibility Now
-
Unit 201price $1,619Unit Specialsquare feet 1,155availibility Mar 2
-
Unit 199price $1,639Unit Specialsquare feet 1,155availibility Mar 16
-
Unit 464price $1,649Unit Specialsquare feet 1,203availibility Feb 12
-
Unit 412price $1,649Unit Specialsquare feet 1,203availibility Feb 20
-
Unit 154price $1,319Unit Specialsquare feet 1,064availibility Feb 17
-
Unit 456price $1,699Unit Specialsquare feet 1,318availibility Now
-
Unit 430price $1,299Unit Specialsquare feet 807availibility Mar 16
-
Unit 262price $1,399Unit Specialsquare feet 1,330availibility Now
-
Unit 245price $1,429Unit Specialsquare feet 1,330availibility Now
-
Unit 104price $1,429Unit Specialsquare feet 1,330availibility Now
-
Unit 228price $1,409Unit Specialsquare feet 1,150availibility Now
-
Unit 225price $1,429Unit Specialsquare feet 1,150availibility Mar 18
-
Unit 205price $1,599Unit Specialsquare feet 1,155availibility Now
-
Unit 201price $1,619Unit Specialsquare feet 1,155availibility Mar 2
-
Unit 199price $1,639Unit Specialsquare feet 1,155availibility Mar 16
-
Unit 464price $1,649Unit Specialsquare feet 1,203availibility Feb 12
-
Unit 412price $1,649Unit Specialsquare feet 1,203availibility Feb 20
-
Unit 154price $1,319Unit Specialsquare feet 1,064availibility Feb 17
-
Unit 456price $1,699Unit Specialsquare feet 1,318availibility Now
Fees and Policies
The fees below are based on community-supplied data and may exclude additional fees and utilities.
-
One-Time Basics
-
Due at Application
-
Application Fee Per ApplicantCharged per applicant.$60
-
-
Due at Move-In
-
Administrative FeeCharged per unit.$200
-
-
Due at Application
-
Dogs
-
Monthly Pet FeeMax of 2. Charged per pet.$25
-
One-Time Pet FeeMax of 2. Charged per pet.$350
50 lbs. Weight LimitRestrictions:Breed restrictions apply, contact leasing office.Read More Read LessComments -
-
Cats
-
Monthly Pet FeeMax of 2. Charged per pet.$25
-
One-Time Pet FeeMax of 2. Charged per pet.$350
50 lbs. Weight LimitComments -
-
Surface LotSurface lot parking available - first come first served.
Property Fee Disclaimer: Based on community-supplied data and independent market research. Subject to change without notice. May exclude fees for mandatory or optional services and usage-based utilities.
Details
Lease Options
-
3 - 18 Month Leases
Property Information
-
Built in 1984
-
272 units/2 stories
Matterport 3D Tours
About The Slate
Located in West Nashville, TN, The Slate Apartment Homes offer newly renovated one, two, and three-bedroom apartment homes. Look forward to outstanding management, maintenance, and amenities. Our pet-friendly community just underwent a Multi-Million Dollar Renovation and all our homes now offer Granite Counters, Stainless Appliances (brand new!), Wood style Flooring and so much more! Schedule your in-person or virtual tour today for more information. We can't wait to meet you!
The Slate is an apartment community located in Davidson County and the 37221 ZIP Code. This area is served by the Davidson County attendance zone.
Unique Features
- Custom Tile Tub Surrounds
- Designer Paint
- Private Patio/Balcony
- Stainless Appliances
- Granite Counters
- Hardwood Style Flooring
- Fireplaces Available
- Vaulted Ceilings Available
- Washer/Dryer Connections Available
- Generous Walk-In Closets
- Bark Park
- Extra Large Bedrooms
- Modern Cabinetry
- Pickleball Court
- Designer Lighting Package
- Dog Spa
- Two Resort Style Swimming Pools
Community Amenities
Pool
Fitness Center
Laundry Facilities
Playground
Clubhouse
Business Center
Grill
24 Hour Access
Property Services
- Wi-Fi
- Laundry Facilities
- Maintenance on site
- Property Manager on Site
- 24 Hour Access
- Online Services
- Pet Play Area
- Pet Washing Station
Shared Community
- Business Center
- Clubhouse
- Lounge
- Walk-Up
Fitness & Recreation
- Fitness Center
- Spa
- Pool
- Playground
- Basketball Court
- Pickleball Court
Outdoor Features
- Courtyard
- Grill
- Picnic Area
- Dog Park
Apartment Features
Air Conditioning
Dishwasher
Washer/Dryer Hookup
High Speed Internet Access
Hardwood Floors
Walk-In Closets
Island Kitchen
Granite Countertops
Indoor Features
- High Speed Internet Access
- Washer/Dryer Hookup
- Air Conditioning
- Heating
- Ceiling Fans
- Storage Space
- Tub/Shower
Kitchen Features & Appliances
- Dishwasher
- Ice Maker
- Granite Countertops
- Stainless Steel Appliances
- Pantry
- Island Kitchen
- Eat-in Kitchen
- Kitchen
- Microwave
- Oven
- Range
- Refrigerator
- Freezer
- Breakfast Nook
Model Details
- Hardwood Floors
- Carpet
- Tile Floors
- Vinyl Flooring
- Dining Room
- Family Room
- Den
- Built-In Bookshelves
- Vaulted Ceiling
- Walk-In Closets
- Linen Closet
- Double Pane Windows
- Window Coverings
- Large Bedrooms
- Balcony
- Patio
- Porch
- Deck
- Yard
- Lawn
- Wi-Fi
- Laundry Facilities
- Maintenance on site
- Property Manager on Site
- 24 Hour Access
- Online Services
- Pet Play Area
- Pet Washing Station
- Business Center
- Clubhouse
- Lounge
- Walk-Up
- Courtyard
- Grill
- Picnic Area
- Dog Park
- Fitness Center
- Spa
- Pool
- Playground
- Basketball Court
- Pickleball Court
- Custom Tile Tub Surrounds
- Designer Paint
- Private Patio/Balcony
- Stainless Appliances
- Granite Counters
- Hardwood Style Flooring
- Fireplaces Available
- Vaulted Ceilings Available
- Washer/Dryer Connections Available
- Generous Walk-In Closets
- Bark Park
- Extra Large Bedrooms
- Modern Cabinetry
- Pickleball Court
- Designer Lighting Package
- Dog Spa
- Two Resort Style Swimming Pools
- High Speed Internet Access
- Washer/Dryer Hookup
- Air Conditioning
- Heating
- Ceiling Fans
- Storage Space
- Tub/Shower
- Dishwasher
- Ice Maker
- Granite Countertops
- Stainless Steel Appliances
- Pantry
- Island Kitchen
- Eat-in Kitchen
- Kitchen
- Microwave
- Oven
- Range
- Refrigerator
- Freezer
- Breakfast Nook
- Hardwood Floors
- Carpet
- Tile Floors
- Vinyl Flooring
- Dining Room
- Family Room
- Den
- Built-In Bookshelves
- Vaulted Ceiling
- Walk-In Closets
- Linen Closet
- Double Pane Windows
- Window Coverings
- Large Bedrooms
- Balcony
- Patio
- Porch
- Deck
- Yard
- Lawn
| Monday | 9am - 5pm |
|---|---|
| Tuesday | 9am - 5pm |
| Wednesday | 9am - 5pm |
| Thursday | 9am - 5pm |
| Friday | 9am - 5pm |
| Saturday | 10am - 4pm |
| Sunday | 1pm - 4pm |
Nashville, also known as Music City, is the capital of Tennessee. Often heralded as a center for country music, Nashville has also become a hub for various other genres such as bluegrass, jazz, classical, pop, soul, rock, gospel, and Americana. Renowned music venues in Nashville include the Ryman Auditorium, the Grand Ole Opry, Bridgestone Arena, and several honky-tonk bars on Broadway.
Touting big-city amenities while maintaining a small-town feel, Nashville offers residents and visitors access to a wide range of attractions. If you choose to rent in Nashville, you will have the chance to visit the Nashville Zoo at Grassmere, check out the latest exhibit at the Frist Center for the Visual Arts, see the Parthenon at Centennial Park, tour the Country Music Hall of Fame, catch a performance at the Tennessee Performing Arts Center, watch the Tennessee Titans score touchdowns at Nissan Stadium, and bask in stunning riverfront views at Cumberland Park.
Learn more about living in NashvilleCompare neighborhood and city base rent averages by bedroom.
| Bellevue | Nashville, TN | |
|---|---|---|
| Studio | - | $1,540 |
| 1 Bedroom | $1,534 | $1,662 |
| 2 Bedrooms | $2,050 | $2,021 |
| 3 Bedrooms | $2,423 | $2,481 |
| Colleges & Universities | Distance | ||
|---|---|---|---|
| Colleges & Universities | Distance | ||
| Drive: | 13 min | 7.8 mi | |
| Drive: | 17 min | 9.8 mi | |
| Drive: | 17 min | 9.8 mi | |
| Drive: | 15 min | 12.4 mi |
 The GreatSchools Rating helps parents compare schools within a state based on a variety of school quality indicators and provides a helpful picture of how effectively each school serves all of its students. Ratings are on a scale of 1 (below average) to 10 (above average) and can include test scores, college readiness, academic progress, advanced courses, equity, discipline and attendance data. We also advise parents to visit schools, consider other information on school performance and programs, and consider family needs as part of the school selection process.
The GreatSchools Rating helps parents compare schools within a state based on a variety of school quality indicators and provides a helpful picture of how effectively each school serves all of its students. Ratings are on a scale of 1 (below average) to 10 (above average) and can include test scores, college readiness, academic progress, advanced courses, equity, discipline and attendance data. We also advise parents to visit schools, consider other information on school performance and programs, and consider family needs as part of the school selection process.
View GreatSchools Rating Methodology
Data provided by GreatSchools.org © 2026. All rights reserved.
The Slate Photos
-
The Slate
-
Caption
-
2BR, 2BA - The Hickory - 1,150SF
-
New Carpeting in Bedrooms
-
Large Exterior Patios
-
Living Room
-
2BR, 2BA - The Hickory - 1,150SF - Kitchen
-
2BR, 2BA - The Hickory - 1,150SF - Entrance
-
2BR, 2BA - The Poplar - 1,155SF - Kitchen
Models
-
1 Bedroom 1 Bath
-
1 Bedroom 1 Bath
-
2 Bedroom 1.5 Bath
-
2 Bedroom 1.5 Bath TH
-
2 Bedroom 2 Bath
-
2 Bedroom 2 Bath
Nearby Apartments
Within 50 Miles of The Slate
-
The Nelson
6501 Harding Pike
Nashville, TN 37205
$1,299 - $2,229
1-3 Br 2.8 mi
-
Nations Landing
4404 Tennessee Ave
Nashville, TN 37209
$1,099 - $1,849
1-3 Br 8.1 mi
-
Amalie Apartment Homes
5646 Amalie Dr
Nashville, TN 37211
$999 - $2,199
1-3 Br 12.1 mi
-
Emerson at Harding
380 Harding Pl
Nashville, TN 37211
$999 - $2,119
1-3 Br 12.6 mi
-
Vetra Drakes Creek
231 New Shackle Island Rd
Hendersonville, TN 37075
$1,359 - $2,159
1-3 Br 24.1 mi
-
Slate at Ninety-Six
1841 Lascassas Pike
Murfreesboro, TN 37130
$1,069 - $2,364
1-3 Br 35.3 mi
While The Slate does not provide in‑unit laundry, on‑site laundry facilities are available for shared resident use.
Utilities are not included in rent. Residents should plan to set up and pay for all services separately.
Parking is available at The Slate. Contact this property for details.
The Slate has one to three-bedrooms with rent ranges from $1,299/mo. to $2,299/mo.
Yes, The Slate welcomes pets. Breed restrictions, weight limits, and additional fees may apply. View this property's pet policy.
A good rule of thumb is to spend no more than 30% of your gross income on rent. Based on the lowest available rent of $1,299 for a one-bedroom, you would need to earn about $47,000 per year to qualify. Want to double-check your budget? Try our Rent Affordability Calculator to see how much rent fits your income and lifestyle.
The Slate is offering Specials for eligible applicants, with rental rates starting at $1,299.
Yes! The Slate offers 3 Matterport 3D Tours. Explore different floor plans and see unit level details, all without leaving home.
What Are Walk Score®, Transit Score®, and Bike Score® Ratings?
Walk Score® measures the walkability of any address. Transit Score® measures access to public transit. Bike Score® measures the bikeability of any address.
What is a Sound Score Rating?
A Sound Score Rating aggregates noise caused by vehicle traffic, airplane traffic and local sources
