The Sinclair at Callaway Farm
10500 Town Center Blvd,
Covington,
GA
30014
-
Monthly Rent
$1,660 - $2,815
-
Bedrooms
1 - 3 bd
-
Bathrooms
1 - 2 ba
-
Square Feet
652 - 1,310 sq ft
Highlights
- New Construction
- Roof Terrace
- Den
- Cabana
- Porch
- Pet Washing Station
- Yard
- High Ceilings
- Walk-In Closets
Pricing & Floor Plans
-
Unit 7-7303price $1,660square feet 717availibility Now
-
Unit 11-11307price $1,660square feet 717availibility Now
-
Unit 11-11304price $1,660square feet 717availibility Now
-
Unit 7-7105price $1,750square feet 786availibility Now
-
Unit 4-4103price $1,750square feet 786availibility Now
-
Unit 4-4203price $1,755square feet 786availibility Now
-
Unit 5-5003price $1,685square feet 772availibility Mar 20
-
Unit 9-9408price $1,769square feet 652availibility Mar 27
-
Unit 2-2104price $1,729square feet 652availibility May 2
-
Unit 7-7201price $1,847square feet 999availibility Now
-
Unit 11-11209price $1,847square feet 999availibility Now
-
Unit 10-10209price $1,847square feet 999availibility Now
-
Unit 1-1102price $2,077square feet 1,081availibility Now
-
Unit 5-5202price $2,082square feet 1,081availibility Now
-
Unit 11-11202price $2,082square feet 1,081availibility Now
-
Unit 4-4206price $2,122square feet 1,100availibility Now
-
Unit 1-1206price $2,127square feet 1,100availibility Now
-
Unit 5-5306price $2,137square feet 1,100availibility Now
-
Unit 9-9101price $2,495square feet 1,287availibility Now
-
Unit 3-3201price $2,500square feet 1,287availibility Now
-
Unit 5-5201price $2,500square feet 1,287availibility Now
-
Unit 8-8201price $2,615square feet 1,310availibility Now
-
Unit 8-8301price $2,615square feet 1,310availibility Now
-
Unit 7-7303price $1,660square feet 717availibility Now
-
Unit 11-11307price $1,660square feet 717availibility Now
-
Unit 11-11304price $1,660square feet 717availibility Now
-
Unit 7-7105price $1,750square feet 786availibility Now
-
Unit 4-4103price $1,750square feet 786availibility Now
-
Unit 4-4203price $1,755square feet 786availibility Now
-
Unit 5-5003price $1,685square feet 772availibility Mar 20
-
Unit 9-9408price $1,769square feet 652availibility Mar 27
-
Unit 2-2104price $1,729square feet 652availibility May 2
-
Unit 7-7201price $1,847square feet 999availibility Now
-
Unit 11-11209price $1,847square feet 999availibility Now
-
Unit 10-10209price $1,847square feet 999availibility Now
-
Unit 1-1102price $2,077square feet 1,081availibility Now
-
Unit 5-5202price $2,082square feet 1,081availibility Now
-
Unit 11-11202price $2,082square feet 1,081availibility Now
-
Unit 4-4206price $2,122square feet 1,100availibility Now
-
Unit 1-1206price $2,127square feet 1,100availibility Now
-
Unit 5-5306price $2,137square feet 1,100availibility Now
-
Unit 9-9101price $2,495square feet 1,287availibility Now
-
Unit 3-3201price $2,500square feet 1,287availibility Now
-
Unit 5-5201price $2,500square feet 1,287availibility Now
-
Unit 8-8201price $2,615square feet 1,310availibility Now
-
Unit 8-8301price $2,615square feet 1,310availibility Now
Fees and Policies
The fees below are based on community-supplied data and may exclude additional fees and utilities. Use the Cost Calculator to add these fees to the base price.
-
Utilities & Essentials
-
Pest ControlCharged per unit.$10 / mo
-
Valet TrashCharged per unit.$30 / mo
-
InternetCharged per unit.$65 / mo
-
-
One-Time Basics
-
Due at Move-In
-
Package LockerCharged per unit.$10
-
Amenity FeeCharged per unit.$100
-
Security DepositCharged per unit.$250
-
NSF/Return Item FeeCharged per unit.$75
-
-
Due at Move-In
-
Dogs
-
Monthly Pet FeeMax of 2. Charged per pet.$25
-
One-Time Pet FeeMax of 2. Charged per pet.$400
0 lbs. Weight Limit -
-
Cats
-
Monthly Pet FeeMax of 2. Charged per pet.$25
-
One-Time Pet FeeMax of 2. Charged per pet.$400
0 lbs. Weight Limit -
-
Pet Fees
-
Pet RentCharged per pet.$25 / mo
-
Pet FeeCharged per pet.$400
-
-
Garage Lot
-
GarageCharged per vehicle.$150 / mo
-
Parking FeeCharged per vehicle.$150
-
-
Additional Parking Options
-
Surface Lotfirst come frist serve
-
-
Concession - UpfrontCharged per unit.$0
-
Amenity RentCharged per unit.$0 / mo
-
Pest Control FeeCharged per unit.$10 / mo
-
Internet IncomeCharged per unit.$65 / mo
-
Amenity FeeCharged per unit.$100
-
Concession - OtherCharged per unit.$0
-
RentCharged per unit.$0 / mo
-
Valet Trash FeeCharged per unit.$30 / mo
-
Package LockerCharged per unit.$10
-
NSF/Return Item FeeCharged per unit.$75
-
Month-to-Month FeeCharged per unit.$300
-
Early Termination FeeCharged per unit.$6,540
Property Fee Disclaimer: Based on community-supplied data and independent market research. Subject to change without notice. May exclude fees for mandatory or optional services and usage-based utilities.
Details
Lease Options
-
6 - 15 Month Leases
Property Information
-
Built in 2024
-
388 units/2 stories
Select a unit to view pricing & availability
About The Sinclair at Callaway Farm
Immerse yourself in the charm of Covington, Georgia with a brand new apartment home that reflects the town's rich heritage, incorporating local art, architecture, and a sense of belonging. At The Sinclair at Callaway Farm, our apartment residences are designed with a unique and timeless atmosphere that feels like home. Celebrate the duality of town and country living seamlessly blended into the walls of The Sinclair.
The Sinclair at Callaway Farm is an apartment community located in Newton County and the 30014 ZIP Code. This area is served by the Newton County attendance zone.
Unique Features
- Ultra Speed Internet Access Available
- Thoughtfully-Designed, Open Concept Floor Plans with 1, 2 & 3 Bedrooms
- Private Balconies and Patios
- Expansive Walk-in Closets
- Select from Two Premium Interior Design Packages
- Kitchen Island for Meal Prep & Entertaining
- Quartz Countertops & Decorative Ceramic Backsplash
- Chef-Inspired Kitchen with Samsung Appliances
- Samsung Front Load Washer & Dryer in Every Home
Community Amenities
Fitness Center
Roof Terrace
Controlled Access
Business Center
Grill
Gated
Conference Rooms
24 Hour Access
Property Services
- Package Service
- Wi-Fi
- Controlled Access
- Maintenance on site
- Property Manager on Site
- 24 Hour Access
- Trash Pickup - Door to Door
- Renters Insurance Program
- Online Services
- Planned Social Activities
- Pet Play Area
- Pet Washing Station
Shared Community
- Business Center
- Lounge
- Multi Use Room
- Conference Rooms
Fitness & Recreation
- Fitness Center
Outdoor Features
- Gated
- Roof Terrace
- Sundeck
- Cabana
- Courtyard
- Grill
- Picnic Area
- Dog Park
Apartment Features
Washer/Dryer
Air Conditioning
Dishwasher
High Speed Internet Access
Hardwood Floors
Walk-In Closets
Island Kitchen
Yard
Indoor Features
- High Speed Internet Access
- Wi-Fi
- Washer/Dryer
- Air Conditioning
- Heating
- Ceiling Fans
- Smoke Free
- Cable Ready
- Storage Space
- Double Vanities
- Tub/Shower
Kitchen Features & Appliances
- Dishwasher
- Disposal
- Ice Maker
- Stainless Steel Appliances
- Pantry
- Island Kitchen
- Kitchen
- Microwave
- Oven
- Range
- Refrigerator
- Freezer
- Quartz Countertops
Model Details
- Hardwood Floors
- Carpet
- Tile Floors
- Vinyl Flooring
- Dining Room
- High Ceilings
- Family Room
- Office
- Den
- Walk-In Closets
- Large Bedrooms
- Balcony
- Patio
- Porch
- Yard
- Package Service
- Wi-Fi
- Controlled Access
- Maintenance on site
- Property Manager on Site
- 24 Hour Access
- Trash Pickup - Door to Door
- Renters Insurance Program
- Online Services
- Planned Social Activities
- Pet Play Area
- Pet Washing Station
- Business Center
- Lounge
- Multi Use Room
- Conference Rooms
- Gated
- Roof Terrace
- Sundeck
- Cabana
- Courtyard
- Grill
- Picnic Area
- Dog Park
- Fitness Center
- Ultra Speed Internet Access Available
- Thoughtfully-Designed, Open Concept Floor Plans with 1, 2 & 3 Bedrooms
- Private Balconies and Patios
- Expansive Walk-in Closets
- Select from Two Premium Interior Design Packages
- Kitchen Island for Meal Prep & Entertaining
- Quartz Countertops & Decorative Ceramic Backsplash
- Chef-Inspired Kitchen with Samsung Appliances
- Samsung Front Load Washer & Dryer in Every Home
- High Speed Internet Access
- Wi-Fi
- Washer/Dryer
- Air Conditioning
- Heating
- Ceiling Fans
- Smoke Free
- Cable Ready
- Storage Space
- Double Vanities
- Tub/Shower
- Dishwasher
- Disposal
- Ice Maker
- Stainless Steel Appliances
- Pantry
- Island Kitchen
- Kitchen
- Microwave
- Oven
- Range
- Refrigerator
- Freezer
- Quartz Countertops
- Hardwood Floors
- Carpet
- Tile Floors
- Vinyl Flooring
- Dining Room
- High Ceilings
- Family Room
- Office
- Den
- Walk-In Closets
- Large Bedrooms
- Balcony
- Patio
- Porch
- Yard
| Monday | 9am - 6pm |
|---|---|
| Tuesday | 9am - 6pm |
| Wednesday | 9am - 6pm |
| Thursday | 9am - 6pm |
| Friday | 9am - 6pm |
| Saturday | 10am - 5pm |
| Sunday | 1pm - 5pm |
Nestled in Metro Atlanta, Covington combines historic charm with contemporary living. The downtown square anchors the community, featuring preserved architecture and welcoming public spaces. Current rental trends show diverse options, with one-bedroom apartments averaging $1,364, while three-bedroom homes command around $1,950 monthly. The rental market has experienced slight fluctuations, with some properties showing decreased rates. Notable areas include the North Covington Historic District and the downtown square district, where historic buildings complement modern residences.
Covington's film industry presence has earned regional recognition, with productions like "The Vampire Diaries" and "Sweet Magnolias" filming throughout the area. The city houses Georgia Piedmont Technical College and Oxford College of Emory University. Turner Lake Park provides walking trails and recreation areas for outdoor activities.
Learn more about living in Covington| Colleges & Universities | Distance | ||
|---|---|---|---|
| Colleges & Universities | Distance | ||
| Drive: | 8 min | 3.6 mi | |
| Drive: | 13 min | 8.0 mi | |
| Drive: | 38 min | 30.0 mi | |
| Drive: | 40 min | 32.3 mi |
 The GreatSchools Rating helps parents compare schools within a state based on a variety of school quality indicators and provides a helpful picture of how effectively each school serves all of its students. Ratings are on a scale of 1 (below average) to 10 (above average) and can include test scores, college readiness, academic progress, advanced courses, equity, discipline and attendance data. We also advise parents to visit schools, consider other information on school performance and programs, and consider family needs as part of the school selection process.
The GreatSchools Rating helps parents compare schools within a state based on a variety of school quality indicators and provides a helpful picture of how effectively each school serves all of its students. Ratings are on a scale of 1 (below average) to 10 (above average) and can include test scores, college readiness, academic progress, advanced courses, equity, discipline and attendance data. We also advise parents to visit schools, consider other information on school performance and programs, and consider family needs as part of the school selection process.
View GreatSchools Rating Methodology
Data provided by GreatSchools.org © 2026. All rights reserved.
The Sinclair at Callaway Farm Photos
-
The Sinclair at Callaway Farm
-
3D Property Tour
-
Primary
-
-
-
-
Sinclair Calloway Farms_2025_Twilights_Drone Aerials_048
-
Sinclair Calloway Farms_2025_Exteriors_003
-
Sinclair Calloway Farms_2025_Drone Aerials_089
Models
-
Explore this stylish 1-bedroom apartment with an open-concept design and serene balcony view.
-
Explore this contemporary one-bedroom apartment with a chic layout and inviting balcony space.
-
Explore the elegance of modern living in this expertly designed 1-bedroom luxury apartment.
-
Explore the elegance of this one-bedroom apartment, featuring a spacious living area and a chic open-plan design.
-
Discover exquisite living with this elegant two-bedroom apartment floor plan, designed for modern comfort.
-
Explore the sleek design of our spacious two-bedroom apartment, featuring modern amenities and a charming balcony.
Nearby Apartments
Within 50 Miles of The Sinclair at Callaway Farm
-
Rovena at Mt. Zion
7135 Mount Zion Cir
Morrow, GA 30260
$1,469 - $2,111
1-2 Br 28.2 mi
-
The Jayne
3108 McGinnis Ferry Rd
Suwanee, GA 30024
$1,540 - $3,037
1-3 Br 30.7 mi
-
The Upton
430 Englewood Ave SE
Atlanta, GA 30315
$1,675 - $3,860
1-3 Br 31.2 mi
-
Broadstone Peachtree Corners
5672 Peachtree Pky
Peachtree Corners, GA 30092
$1,720 - $2,630
1-2 Br 32.1 mi
-
The Juniper
1081 Juniper St NE
Atlanta, GA 30309
$2,460 - $19,085
1-3 Br 32.9 mi
-
Westside Union
400 Bishop St NW
Atlanta, GA 30318
$1,825 - $4,550
1-3 Br 34.1 mi
The Sinclair at Callaway Farm has units with in‑unit washers and dryers, making laundry day simple for residents.
Utilities are not included in rent. Residents should plan to set up and pay for all services separately.
Parking is available at The Sinclair at Callaway Farm. Fees may apply depending on the type of parking offered. Contact this property for details.
The Sinclair at Callaway Farm has one to three-bedrooms with rent ranges from $1,660/mo. to $2,815/mo.
Yes, The Sinclair at Callaway Farm welcomes pets. Breed restrictions, weight limits, and additional fees may apply. View this property's pet policy.
A good rule of thumb is to spend no more than 30% of your gross income on rent. Based on the lowest available rent of $1,660 for a one-bedroom, you would need to earn about $60,000 per year to qualify. Want to double-check your budget? Try our Rent Affordability Calculator to see how much rent fits your income and lifestyle.
The Sinclair at Callaway Farm is offering Specials for eligible applicants, with rental rates starting at $1,660.
Yes! The Sinclair at Callaway Farm offers 21 Matterport 3D Tours. Explore different floor plans and see unit level details, all without leaving home.
What Are Walk Score®, Transit Score®, and Bike Score® Ratings?
Walk Score® measures the walkability of any address. Transit Score® measures access to public transit. Bike Score® measures the bikeability of any address.
What is a Sound Score Rating?
A Sound Score Rating aggregates noise caused by vehicle traffic, airplane traffic and local sources
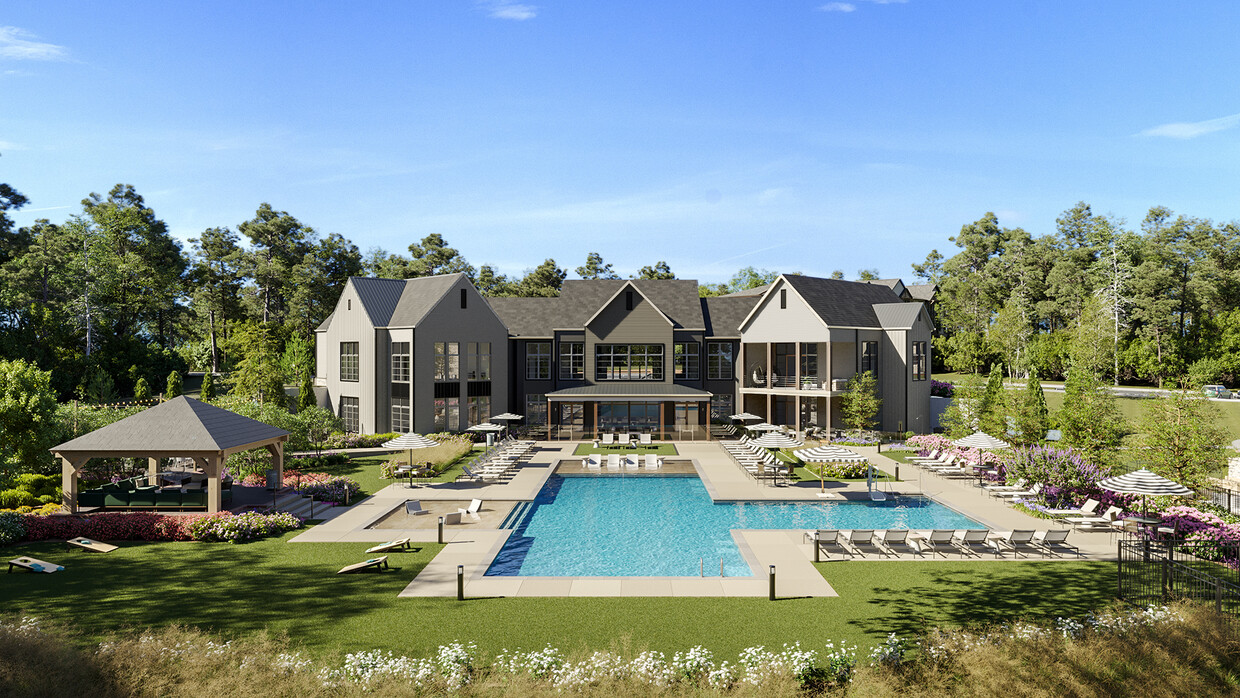
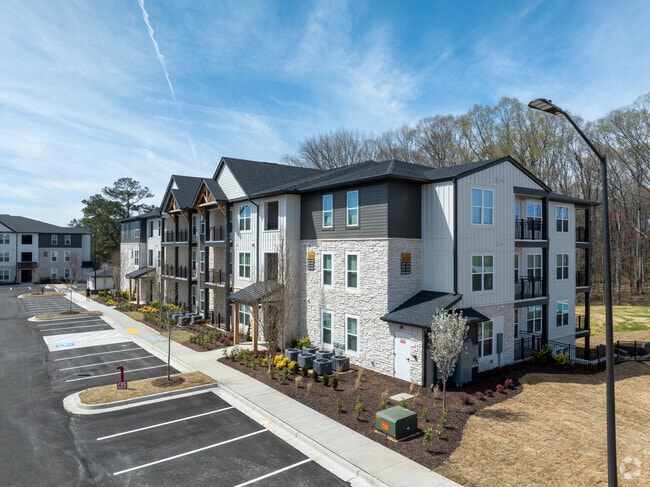
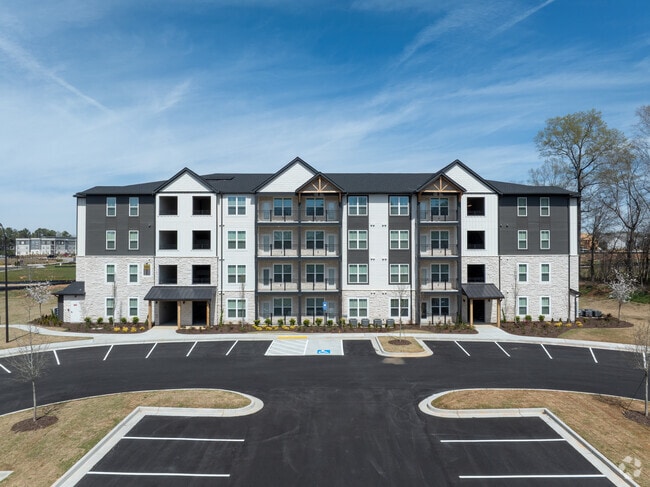
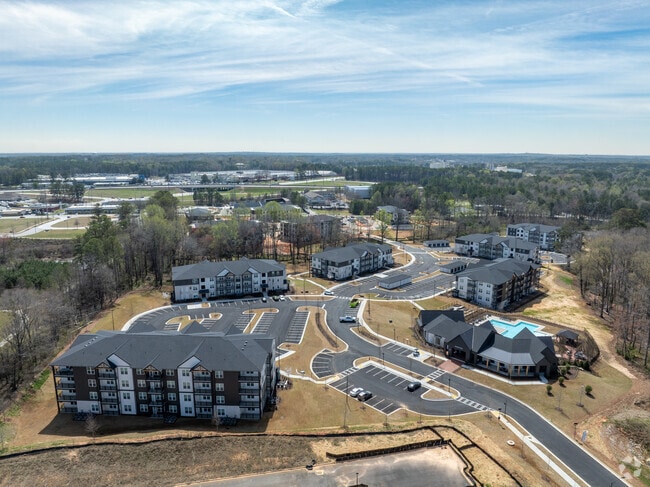

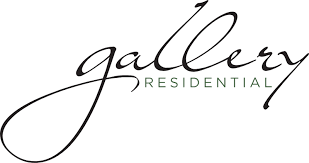



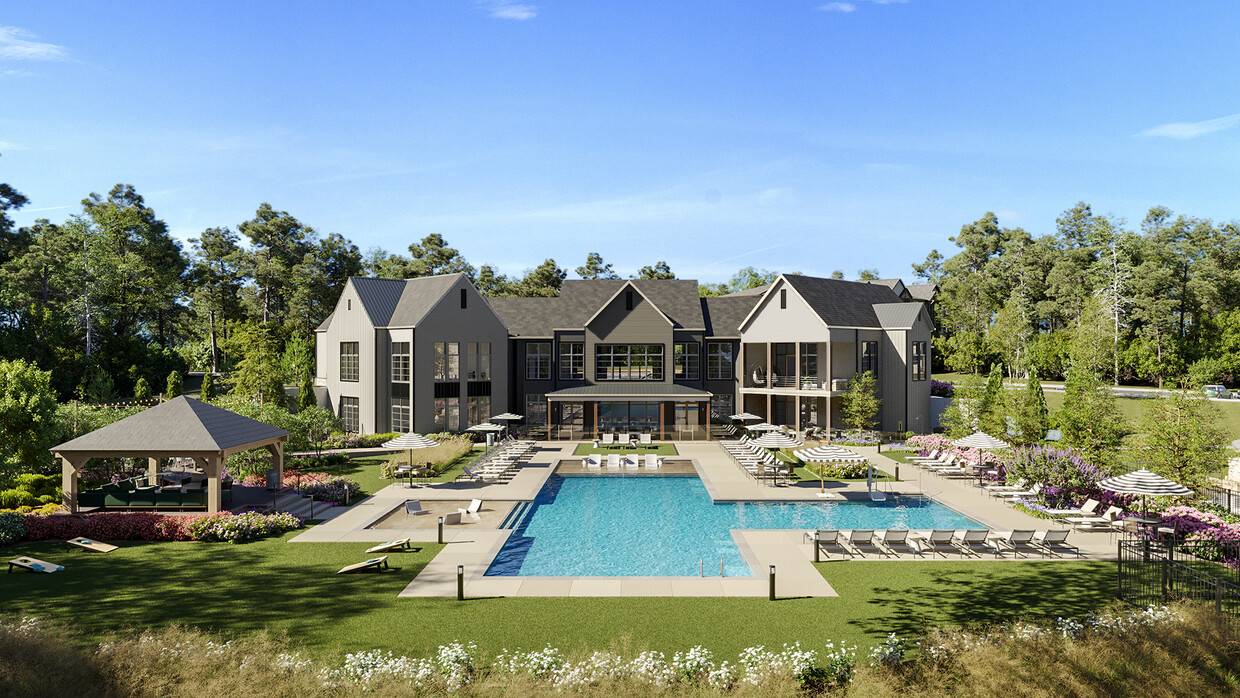
Property Manager Responded