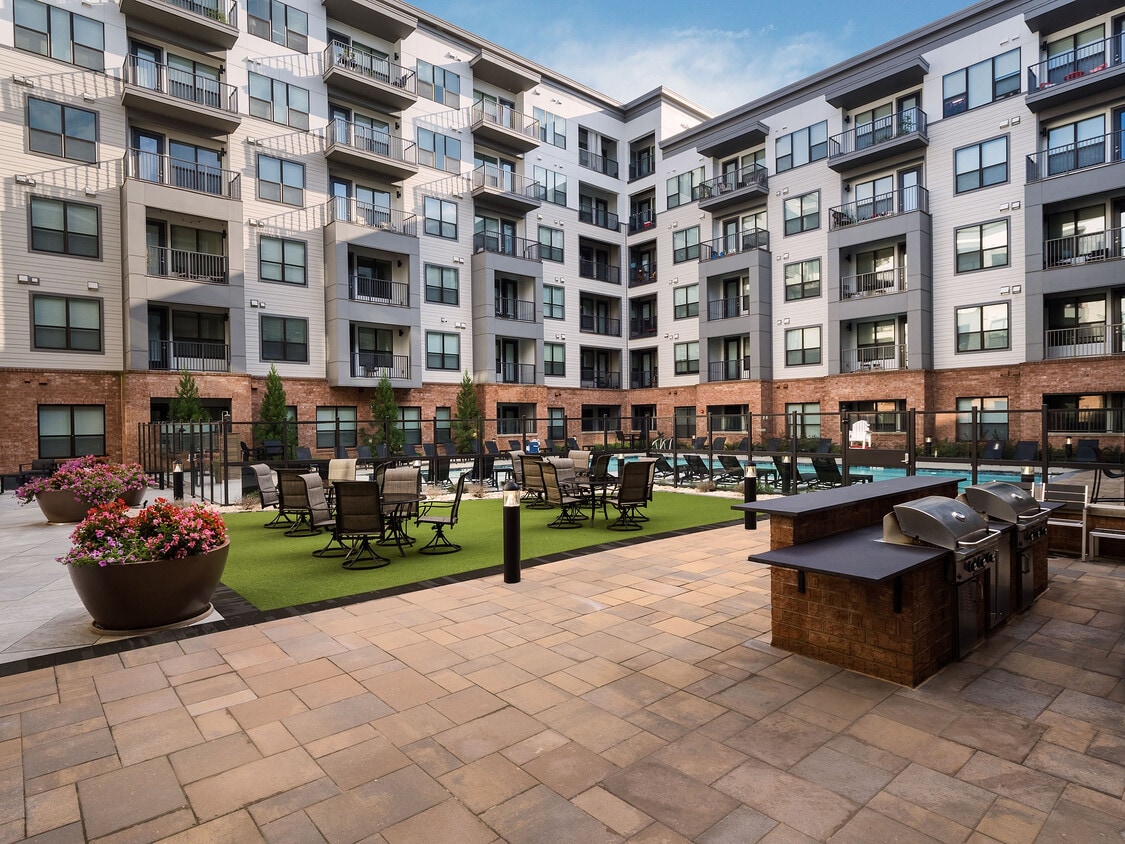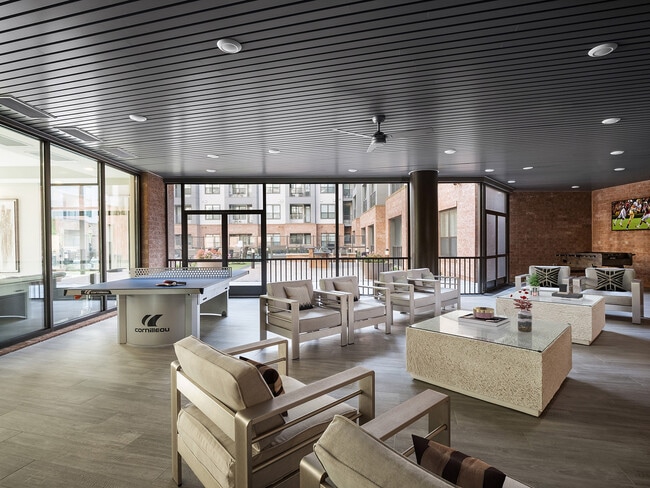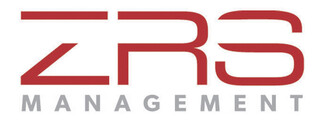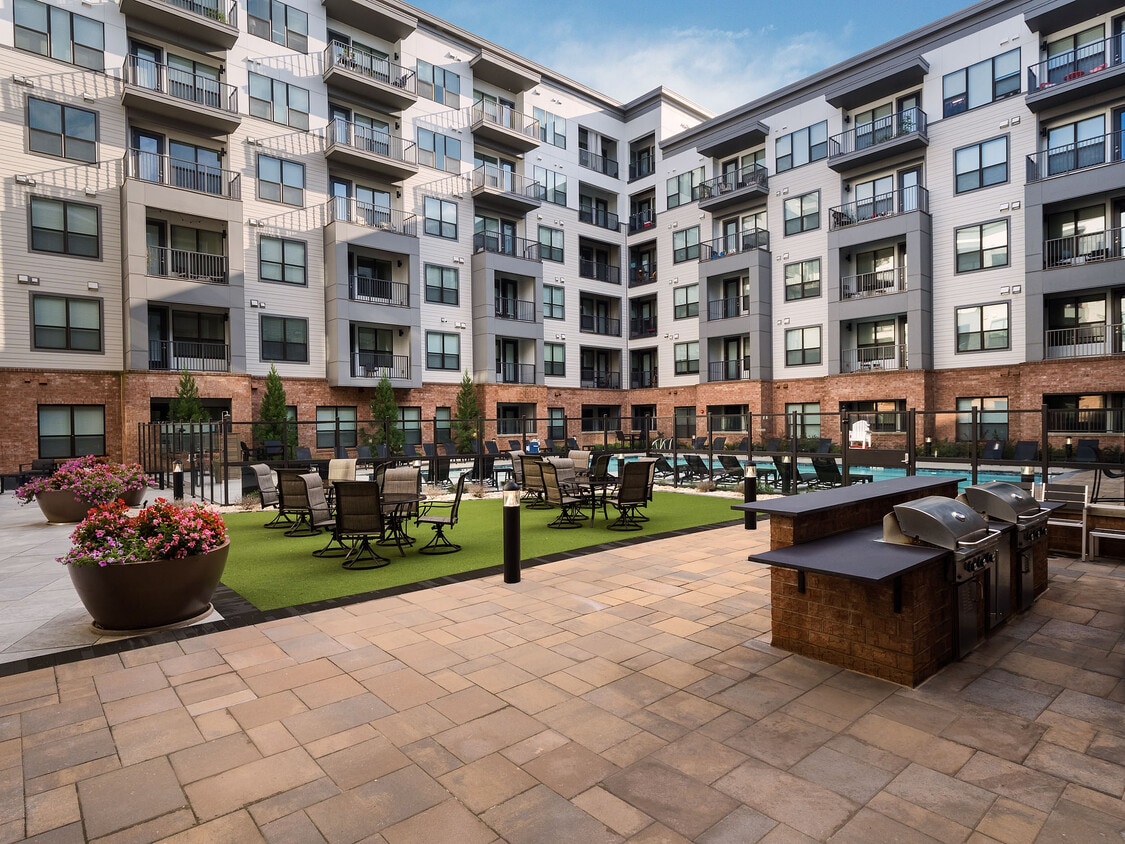-
Monthly Rent
$1,945 - $3,385
-
Bedrooms
1 - 2 bd
-
Bathrooms
1 - 2 ba
-
Square Feet
567 - 1,479 sq ft
The Shirley is an illustrious urban apartment resort in Odenton, MD, centrally located between Annapolis, Baltimore, and D.C. Delight in luxurious modern features in each well-appointed Jr. 1-bed, 1- and 2-bedroom, and 2-bedroom+den apartment home and revel in a collection of exciting amenities and relaxing retreats. Playful and practical, pet-friendly and 100% smoke-free, find what suits your style at The Shirley. Schedule a Tour Today! The Shirley is managed by McCaffery.
Highlights
- Den
- Porch
- Walk-In Closets
- Business Center
Pricing & Floor Plans
-
Unit 5224price $1,970square feet 579availibility Now
-
Unit 5106price $1,970square feet 579availibility Now
-
Unit 6224price $2,000square feet 579availibility Now
-
Unit 1435price $1,980square feet 567availibility Now
-
Unit 5112price $2,029square feet 667availibility Now
-
Unit 3440price $2,054square feet 714availibility Now
-
Unit 5440price $2,079square feet 714availibility Now
-
Unit 5774price $2,095square feet 772availibility Now
-
Unit 3771price $2,205square feet 685availibility Now
-
Unit 1543price $2,225square feet 708availibility Now
-
Unit 2547price $2,230square feet 708availibility Now
-
Unit 4543price $2,230square feet 708availibility Mar 18
-
Unit 6473price $2,300square feet 740availibility Now
-
Unit 5773price $2,240square feet 740availibility Mar 18
-
Unit 3657price $2,285square feet 744availibility Now
-
Unit 4328price $2,225square feet 728availibility Feb 6
-
Unit 1439price $2,270square feet 788availibility Feb 28
-
Unit 3544price $2,540square feet 1,129availibility Now
-
Unit 4769price $2,545square feet 1,129availibility Now
-
Unit 4330price $2,545square feet 1,129availibility Now
-
Unit 3110price $2,640square feet 1,326availibility Now
-
Unit 5110price $2,665square feet 1,326availibility Now
-
Unit 3765price $2,740square feet 1,342availibility Now
-
Unit 3549price $2,760square feet 1,342availibility Apr 2
-
Unit 2226price $2,895square feet 1,431availibility Now
-
Unit 6226price $2,955square feet 1,431availibility Mar 8
-
Unit 4218price $2,470square feet 1,118availibility Feb 16
-
Unit 5542price $2,965square feet 1,453availibility Feb 17
-
Unit 5224price $1,970square feet 579availibility Now
-
Unit 5106price $1,970square feet 579availibility Now
-
Unit 6224price $2,000square feet 579availibility Now
-
Unit 1435price $1,980square feet 567availibility Now
-
Unit 5112price $2,029square feet 667availibility Now
-
Unit 3440price $2,054square feet 714availibility Now
-
Unit 5440price $2,079square feet 714availibility Now
-
Unit 5774price $2,095square feet 772availibility Now
-
Unit 3771price $2,205square feet 685availibility Now
-
Unit 1543price $2,225square feet 708availibility Now
-
Unit 2547price $2,230square feet 708availibility Now
-
Unit 4543price $2,230square feet 708availibility Mar 18
-
Unit 6473price $2,300square feet 740availibility Now
-
Unit 5773price $2,240square feet 740availibility Mar 18
-
Unit 3657price $2,285square feet 744availibility Now
-
Unit 4328price $2,225square feet 728availibility Feb 6
-
Unit 1439price $2,270square feet 788availibility Feb 28
-
Unit 3544price $2,540square feet 1,129availibility Now
-
Unit 4769price $2,545square feet 1,129availibility Now
-
Unit 4330price $2,545square feet 1,129availibility Now
-
Unit 3110price $2,640square feet 1,326availibility Now
-
Unit 5110price $2,665square feet 1,326availibility Now
-
Unit 3765price $2,740square feet 1,342availibility Now
-
Unit 3549price $2,760square feet 1,342availibility Apr 2
-
Unit 2226price $2,895square feet 1,431availibility Now
-
Unit 6226price $2,955square feet 1,431availibility Mar 8
-
Unit 4218price $2,470square feet 1,118availibility Feb 16
-
Unit 5542price $2,965square feet 1,453availibility Feb 17
Fees and Policies
The fees below are based on community-supplied data and may exclude additional fees and utilities.
-
One-Time Basics
-
Due at Application
-
Application Fee Per ApplicantCharged per applicant.$25
-
-
Due at Application
-
Dogs
-
Monthly Pet FeeMax of 2. Charged per pet.$50
-
One-Time Pet FeeMax of 2. Charged per pet.$500
80 lbs. Weight LimitRestrictions:No Aggressive Breeds, No Wolf BreedsRead More Read Less -
-
Cats
-
Monthly Pet FeeMax of 2. Charged per pet.$50
-
One-Time Pet FeeMax of 2. Charged per pet.$500
80 lbs. Weight Limit -
Property Fee Disclaimer: Based on community-supplied data and independent market research. Subject to change without notice. May exclude fees for mandatory or optional services and usage-based utilities.
Details
Lease Options
-
10 - 15 Month Leases
Property Information
-
Built in 2020
-
270 units/5 stories
Matterport 3D Tours
About The Shirley
The Shirley is an illustrious urban apartment resort in Odenton, MD, centrally located between Annapolis, Baltimore, and D.C. Delight in luxurious modern features in each well-appointed Jr. 1-bed, 1- and 2-bedroom, and 2-bedroom+den apartment home and revel in a collection of exciting amenities and relaxing retreats. Playful and practical, pet-friendly and 100% smoke-free, find what suits your style at The Shirley. Schedule a Tour Today! The Shirley is managed by McCaffery.
The Shirley is an apartment community located in Anne Arundel County and the 21113 ZIP Code. This area is served by the Anne Arundel County Public Schools attendance zone.
Unique Features
- Golf/Multi-Sport Simulator
- Private Theater
- Bike Storage Room
- Pet Spa
- Electric Car Charging Stations
- Rooftop Lounge
- Game Room and Vintage Arcade
- Rain Shower Heads
- USB Charging Outlets
- Outdoor Grills
- Parking Garage
- Plank Flooring
- Covered Patios and Balconies
- Screened-in Porch with Fireplace
- Two Indoor Lounges with Bar and Kitchen
- Porcelain Backsplashes
- Private Conference Rooms
- Soft-Close Solid Wood Cabinetry
Community Amenities
Fitness Center
Business Center
Package Service
Storage Space
- Package Service
- Business Center
- Storage Space
- Fitness Center
Apartment Features
Washer/Dryer
Air Conditioning
Dishwasher
Walk-In Closets
- Washer/Dryer
- Air Conditioning
- Smoke Free
- Dishwasher
- Granite Countertops
- Den
- Walk-In Closets
- Porch
- Package Service
- Business Center
- Storage Space
- Fitness Center
- Golf/Multi-Sport Simulator
- Private Theater
- Bike Storage Room
- Pet Spa
- Electric Car Charging Stations
- Rooftop Lounge
- Game Room and Vintage Arcade
- Rain Shower Heads
- USB Charging Outlets
- Outdoor Grills
- Parking Garage
- Plank Flooring
- Covered Patios and Balconies
- Screened-in Porch with Fireplace
- Two Indoor Lounges with Bar and Kitchen
- Porcelain Backsplashes
- Private Conference Rooms
- Soft-Close Solid Wood Cabinetry
- Washer/Dryer
- Air Conditioning
- Smoke Free
- Dishwasher
- Granite Countertops
- Den
- Walk-In Closets
- Porch
| Monday | 9am - 6pm |
|---|---|
| Tuesday | 9am - 6pm |
| Wednesday | 9am - 6pm |
| Thursday | 9am - 6pm |
| Friday | 9am - 6pm |
| Saturday | 10am - 5pm |
| Sunday | Closed |
Situated in Anne Arundel County, Odenton is centrally located between Annapolis, Washington D.C., and Baltimore. The city is continuously growing in population, largely due to its proximity to Fort George G. Meade military base and the developing Piney Orchard neighborhood.
In Odenton, you’ll discover a lot of great shopping centers like Waugh Chapel Towne Centre. Hikers will enjoy the plethora of trails that reside within the community, including Little Patuxent River Trail, Wild Turkey Way, and Merganser Pond Trail, among others. Midland Park is a large green space just minutes from Bowie State University. This Baltimore suburb contains highly rated public schools, plus access to Interstate 97 and Odenton Station.
Learn more about living in Odenton| Colleges & Universities | Distance | ||
|---|---|---|---|
| Colleges & Universities | Distance | ||
| Drive: | 25 min | 13.7 mi | |
| Drive: | 25 min | 14.2 mi | |
| Drive: | 27 min | 14.8 mi | |
| Drive: | 28 min | 16.4 mi |
 The GreatSchools Rating helps parents compare schools within a state based on a variety of school quality indicators and provides a helpful picture of how effectively each school serves all of its students. Ratings are on a scale of 1 (below average) to 10 (above average) and can include test scores, college readiness, academic progress, advanced courses, equity, discipline and attendance data. We also advise parents to visit schools, consider other information on school performance and programs, and consider family needs as part of the school selection process.
The GreatSchools Rating helps parents compare schools within a state based on a variety of school quality indicators and provides a helpful picture of how effectively each school serves all of its students. Ratings are on a scale of 1 (below average) to 10 (above average) and can include test scores, college readiness, academic progress, advanced courses, equity, discipline and attendance data. We also advise parents to visit schools, consider other information on school performance and programs, and consider family needs as part of the school selection process.
View GreatSchools Rating Methodology
Data provided by GreatSchools.org © 2026. All rights reserved.
Transportation options available in Odenton include Dorsey, located 8.1 miles from The Shirley. The Shirley is near Baltimore/Washington International Thurgood Marshall, located 8.9 miles or 17 minutes away, and Ronald Reagan Washington Ntl, located 31.8 miles or 51 minutes away.
| Transit / Subway | Distance | ||
|---|---|---|---|
| Transit / Subway | Distance | ||
|
|
Drive: | 16 min | 8.1 mi |
|
|
Drive: | 17 min | 8.8 mi |
|
|
Drive: | 18 min | 9.2 mi |
|
|
Drive: | 17 min | 9.5 mi |
|
|
Drive: | 17 min | 9.8 mi |
| Commuter Rail | Distance | ||
|---|---|---|---|
| Commuter Rail | Distance | ||
|
|
Drive: | 5 min | 2.0 mi |
|
|
Drive: | 13 min | 5.8 mi |
| Drive: | 16 min | 8.1 mi | |
| Drive: | 16 min | 8.1 mi | |
|
|
Drive: | 14 min | 8.3 mi |
| Airports | Distance | ||
|---|---|---|---|
| Airports | Distance | ||
|
Baltimore/Washington International Thurgood Marshall
|
Drive: | 17 min | 8.9 mi |
|
Ronald Reagan Washington Ntl
|
Drive: | 51 min | 31.8 mi |
Time and distance from The Shirley.
| Shopping Centers | Distance | ||
|---|---|---|---|
| Shopping Centers | Distance | ||
| Drive: | 4 min | 1.2 mi | |
| Drive: | 4 min | 1.5 mi | |
| Drive: | 4 min | 1.7 mi |
| Parks and Recreation | Distance | ||
|---|---|---|---|
| Parks and Recreation | Distance | ||
|
Patuxent Research Refuge - North Tract
|
Drive: | 13 min | 6.1 mi |
|
Kinder Farm Park
|
Drive: | 22 min | 11.1 mi |
|
Patuxent Research Refuge - South Tract
|
Drive: | 26 min | 14.3 mi |
| Hospitals | Distance | ||
|---|---|---|---|
| Hospitals | Distance | ||
| Drive: | 16 min | 8.7 mi | |
| Drive: | 23 min | 12.0 mi |
| Military Bases | Distance | ||
|---|---|---|---|
| Military Bases | Distance | ||
| Drive: | 7 min | 2.7 mi |
The Shirley Photos
-
-
Lobby
-
-
-
-
-
-
-
Models
-
Shirley-FloorPlans_060721_A1 - 579sf - 1Bed 1Bath
Nearby Apartments
Within 50 Miles of The Shirley
-
10X Columbia Town Center
10360 Swift Stream Pl
Columbia, MD 21044
$1,661 - $2,520
1-3 Br 11.2 mi
-
Connecticut Plaza
2901 Connecticut Ave NW
Washington, DC 20008
$1,715 - $3,600
1-2 Br 22.1 mi
-
Hazel National Landing
3030 S Potomac Ave
Arlington, VA 22202
$2,821 - $7,441 Total Monthly Price
1-2 Br 25.5 mi
-
Azure National Landing
3130 S Potomac Ave
Arlington, VA 22202
$2,795 - $8,841 Total Monthly Price
1-3 Br 25.5 mi
-
Riverside Station
14110 Big Crest Ln
Woodbridge, VA 22191
$1,863 - $2,921 Total Monthly Price
1-3 Br 44.8 mi
-
Palisades at Manassas Park
8100 Palisades Cir
Manassas Park, VA 20111
$1,924 - $2,545 Total Monthly Price
1-2 Br 45.9 mi
The Shirley has units with in‑unit washers and dryers, making laundry day simple for residents.
Utilities are not included in rent. Residents should plan to set up and pay for all services separately.
Contact this property for parking details.
The Shirley has one to two-bedrooms with rent ranges from $1,945/mo. to $3,385/mo.
Yes, The Shirley welcomes pets. Breed restrictions, weight limits, and additional fees may apply. View this property's pet policy.
A good rule of thumb is to spend no more than 30% of your gross income on rent. Based on the lowest available rent of $1,945 for a one-bedroom, you would need to earn about $70,000 per year to qualify. Want to double-check your budget? Try our Rent Affordability Calculator to see how much rent fits your income and lifestyle.
The Shirley is offering Specials for eligible applicants, with rental rates starting at $1,945.
Yes! The Shirley offers 6 Matterport 3D Tours. Explore different floor plans and see unit level details, all without leaving home.
What Are Walk Score®, Transit Score®, and Bike Score® Ratings?
Walk Score® measures the walkability of any address. Transit Score® measures access to public transit. Bike Score® measures the bikeability of any address.
What is a Sound Score Rating?
A Sound Score Rating aggregates noise caused by vehicle traffic, airplane traffic and local sources









