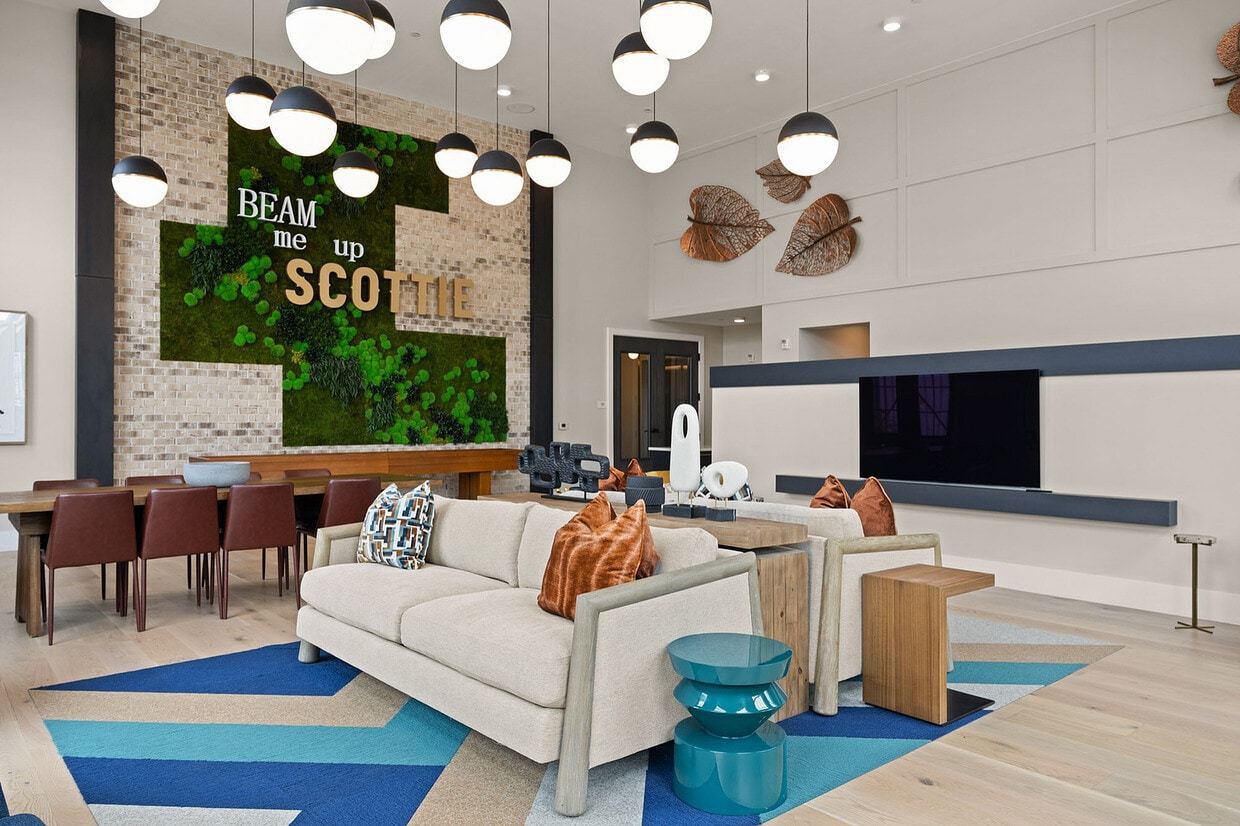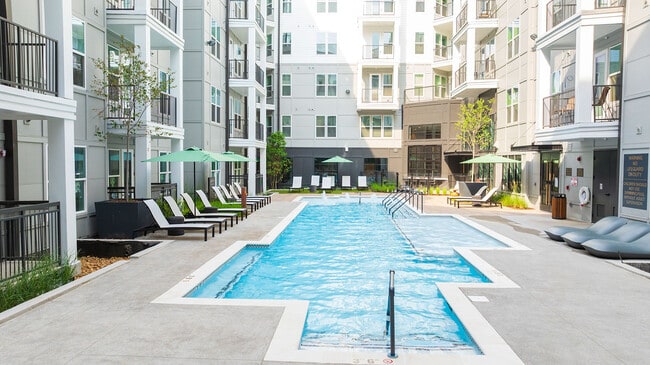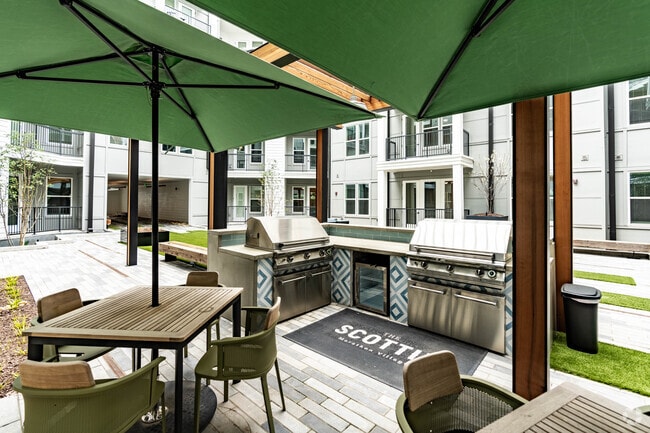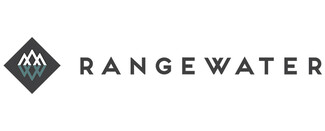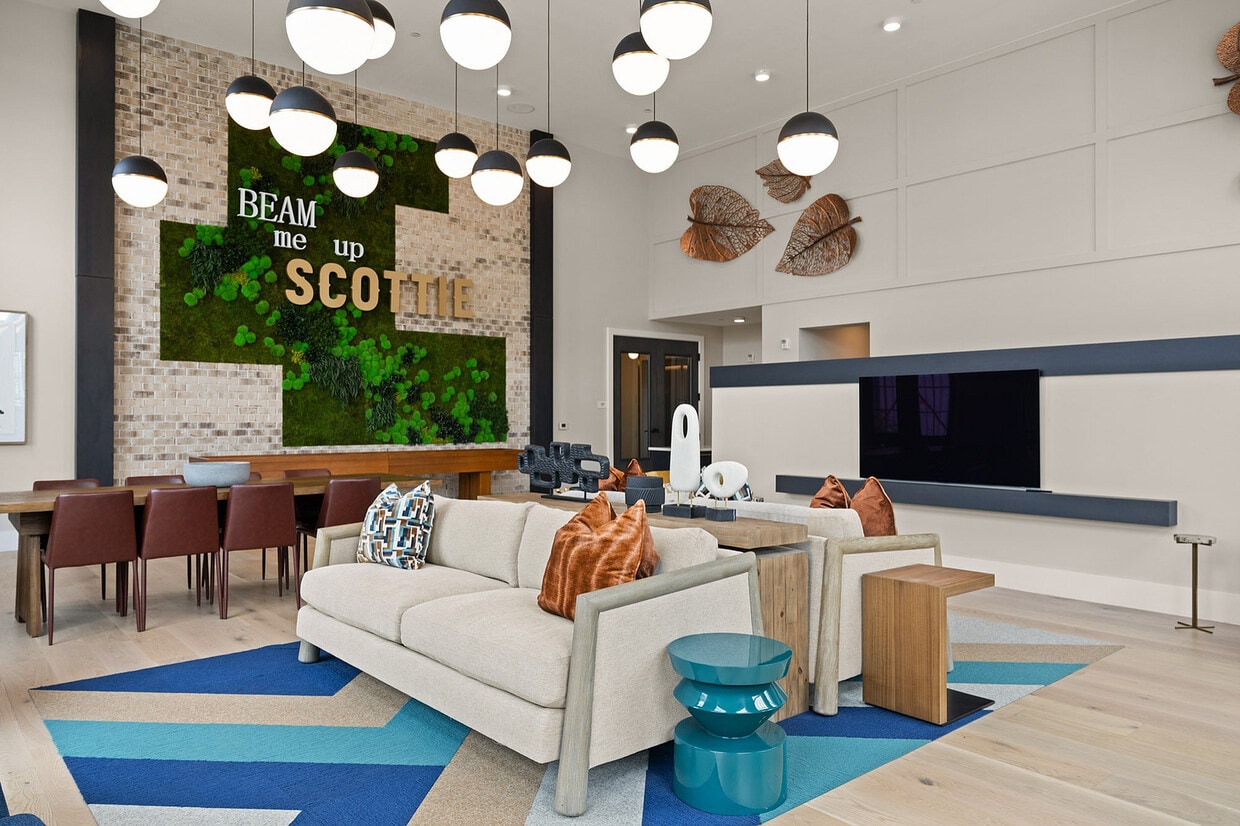-
Monthly Rent
$1,381 - $3,379
-
Bedrooms
Studio - 2 bd
-
Bathrooms
1 - 2 ba
-
Square Feet
443 - 1,153 sq ft
Highlights
- Porch
- Pet Washing Station
- Pool
- Walk-In Closets
- Island Kitchen
- Sundeck
- Gated
- Elevator
- Balcony
Pricing & Floor Plans
-
Unit 328price $1,531square feet 443availibility Now
-
Unit 506price $1,461square feet 443availibility Feb 23
-
Unit 306price $1,381square feet 443availibility Feb 27
-
Unit 325price $1,608square feet 650availibility Now
-
Unit 429price $1,638square feet 650availibility Feb 24
-
Unit 29price $1,608square feet 650availibility Feb 26
-
Unit 109price $1,594square feet 640availibility Now
-
Unit 113price $1,594square feet 640availibility Now
-
Unit 209price $1,594square feet 640availibility Now
-
Unit 203price $1,593square feet 633availibility Feb 26
-
Unit 204price $1,593square feet 633availibility Feb 27
-
Unit 107price $1,927square feet 1,036availibility Now
-
Unit 257price $2,002square feet 1,036availibility Now
-
Unit 52price $2,002square feet 1,036availibility Now
-
Unit 43price $2,210square feet 1,049availibility Now
-
Unit 116price $2,230square feet 1,049availibility Now
-
Unit 359price $2,230square feet 1,049availibility Now
-
Unit 42price $2,254square feet 1,106availibility Now
-
Unit 342price $2,291square feet 1,106availibility Feb 25
-
Unit 401price $2,736square feet 1,153availibility Now
-
Unit 201price $2,630square feet 1,153availibility Feb 26
-
Unit 328price $1,531square feet 443availibility Now
-
Unit 506price $1,461square feet 443availibility Feb 23
-
Unit 306price $1,381square feet 443availibility Feb 27
-
Unit 325price $1,608square feet 650availibility Now
-
Unit 429price $1,638square feet 650availibility Feb 24
-
Unit 29price $1,608square feet 650availibility Feb 26
-
Unit 109price $1,594square feet 640availibility Now
-
Unit 113price $1,594square feet 640availibility Now
-
Unit 209price $1,594square feet 640availibility Now
-
Unit 203price $1,593square feet 633availibility Feb 26
-
Unit 204price $1,593square feet 633availibility Feb 27
-
Unit 107price $1,927square feet 1,036availibility Now
-
Unit 257price $2,002square feet 1,036availibility Now
-
Unit 52price $2,002square feet 1,036availibility Now
-
Unit 43price $2,210square feet 1,049availibility Now
-
Unit 116price $2,230square feet 1,049availibility Now
-
Unit 359price $2,230square feet 1,049availibility Now
-
Unit 42price $2,254square feet 1,106availibility Now
-
Unit 342price $2,291square feet 1,106availibility Feb 25
-
Unit 401price $2,736square feet 1,153availibility Now
-
Unit 201price $2,630square feet 1,153availibility Feb 26
Fees and Policies
The fees listed below are community-provided and may exclude utilities or add-ons. All payments are made directly to the property and are non-refundable unless otherwise specified.
-
Utilities & Essentials
-
Community BundleTrash pickup, internet, pest control Charged per unit.$110 / mo
-
-
One-Time Basics
-
Due at Application
-
Application Fee Per ApplicantCharged per applicant.$75
-
-
Due at Move-In
-
Administrative FeeCharged per unit.$250
-
-
Due at Application
-
Dogs
-
Monthly Pet FeeMax of 2. Charged per pet.$25
-
One-Time Pet FeeMax of 2. Charged per pet.$350
75 lbs. Weight LimitRestrictions:Breed Restrictions are as follows: Tosa Inu/Ken, American Bandogge, Cane Corso, Rottweiler, Doberman, Pit Bull, Bull Terrier, Staffordshire Terrier, Dogo Argentino, Boer Boel, Gull Dong, Basenji, Mastiff, Perro de Presa Canario, Fila Brasiliero, Wolf Hybrid, Caucasian Oucharka, Alaskan Malamutes, Kangal, German Shepard, Shepard, Chow, Spitz, Akita, Reptiles, Rabbits and Pot Bellied Pigs. Mixed breeds containing these bloodlines are also prohibited.Read More Read Less -
-
Cats
-
Monthly Pet FeeMax of 2. Charged per pet.$25
-
One-Time Pet FeeMax of 2. Charged per pet.$350
75 lbs. Weight Limit -
Property Fee Disclaimer: Based on community-supplied data and independent market research. Subject to change without notice. May exclude fees for mandatory or optional services and usage-based utilities.
Details
Lease Options
-
12 - 18 Month Leases
Property Information
-
Built in 2024
-
320 units/6 stories
Matterport 3D Tours
Select a unit to view pricing & availability
About The Scottie
Welcome to The Scottie, a brand new apartment community in the vibrant Nashville neighborhood of Marathon Village. Featuring upscale studio, 1, & 2 bedroom floor plans, The Scottie promises to offer a luxurious and comfortable living experience for all. Your new home comes with a range of modern amenities and high-end features, and our location ensures that everything is at your fingertips. Experience the best of Music City at The Scottie apartments.
The Scottie is an apartment community located in Davidson County and the 37203 ZIP Code. This area is served by the Davidson County attendance zone.
Unique Features
- Fire Pit
- Latch Keyless Unit Entry
- Shaker Style Cabinets
- Deep Kitchen Sinks
- Full Size Washer and Dryer in Every Unit
- Outdoor Living Area with Fire Pit
- Patio or Balcony
- Quartz / Honed Granite Countertops
- Two Designer Finish Collections
- LVP Flooring
- Green Space
Community Amenities
Pool
Fitness Center
Elevator
Clubhouse
- Package Service
- Property Manager on Site
- 24 Hour Access
- Trash Pickup - Curbside
- Pet Washing Station
- EV Charging
- Elevator
- Business Center
- Clubhouse
- Fitness Center
- Pool
- Bicycle Storage
- Gated
- Sundeck
- Courtyard
- Private Bathroom
- Study Lounge
Apartment Features
Washer/Dryer
Air Conditioning
Dishwasher
Washer/Dryer Hookup
High Speed Internet Access
Walk-In Closets
Island Kitchen
Granite Countertops
Indoor Features
- High Speed Internet Access
- Wi-Fi
- Washer/Dryer
- Washer/Dryer Hookup
- Air Conditioning
- Heating
- Ceiling Fans
- Smoke Free
- Trash Compactor
- Storage Space
- Double Vanities
- Tub/Shower
- Handrails
- Sprinkler System
- Wheelchair Accessible (Rooms)
Kitchen Features & Appliances
- Dishwasher
- Disposal
- Ice Maker
- Granite Countertops
- Pantry
- Island Kitchen
- Eat-in Kitchen
- Kitchen
- Microwave
- Oven
- Range
- Refrigerator
- Freezer
- Coffee System
Model Details
- Vinyl Flooring
- Walk-In Closets
- Balcony
- Patio
- Porch
Nestled in the heart of Nashville, Midtown provides a lively atmosphere, packed full of bars, restaurants, and live music venues. The exciting urban buzz and nightlife scene attracts a wide variety of renters. Rentals in the area range from modern, upscale apartment buildings to affordable student housing. Midtown Nashville is the proud home to Vanderbilt University, the Parthenon, and Centennial Park. Major attractions bring tourists to the area, and there’s a large student and faculty population due to the prestigious university in town. Midtown is adjacent to Downtown Nashville, where you’ll find the Country Music Hall of Fame, Honky Tonk Row, and the Ryman Auditorium. Residents of Midtown appreciate neighboring Music Row, filled with famous record label offices, radio stations, and recording studios.
Learn more about living in Midtown NashvilleCompare neighborhood and city base rent averages by bedroom.
| Midtown Nashville | Nashville, TN | |
|---|---|---|
| Studio | $1,690 | $1,535 |
| 1 Bedroom | $1,915 | $1,654 |
| 2 Bedrooms | $2,719 | $2,011 |
| 3 Bedrooms | $4,023 | $2,490 |
- Package Service
- Property Manager on Site
- 24 Hour Access
- Trash Pickup - Curbside
- Pet Washing Station
- EV Charging
- Elevator
- Business Center
- Clubhouse
- Gated
- Sundeck
- Courtyard
- Fitness Center
- Pool
- Bicycle Storage
- Private Bathroom
- Study Lounge
- Fire Pit
- Latch Keyless Unit Entry
- Shaker Style Cabinets
- Deep Kitchen Sinks
- Full Size Washer and Dryer in Every Unit
- Outdoor Living Area with Fire Pit
- Patio or Balcony
- Quartz / Honed Granite Countertops
- Two Designer Finish Collections
- LVP Flooring
- Green Space
- High Speed Internet Access
- Wi-Fi
- Washer/Dryer
- Washer/Dryer Hookup
- Air Conditioning
- Heating
- Ceiling Fans
- Smoke Free
- Trash Compactor
- Storage Space
- Double Vanities
- Tub/Shower
- Handrails
- Sprinkler System
- Wheelchair Accessible (Rooms)
- Dishwasher
- Disposal
- Ice Maker
- Granite Countertops
- Pantry
- Island Kitchen
- Eat-in Kitchen
- Kitchen
- Microwave
- Oven
- Range
- Refrigerator
- Freezer
- Coffee System
- Vinyl Flooring
- Walk-In Closets
- Balcony
- Patio
- Porch
| Monday | 10am - 6pm |
|---|---|
| Tuesday | 10am - 6pm |
| Wednesday | 10am - 6pm |
| Thursday | 10am - 6pm |
| Friday | 10am - 6pm |
| Saturday | 10am - 5pm |
| Sunday | 1pm - 5pm |
| Colleges & Universities | Distance | ||
|---|---|---|---|
| Colleges & Universities | Distance | ||
| Walk: | 7 min | 0.4 mi | |
| Walk: | 12 min | 0.7 mi | |
| Drive: | 4 min | 1.9 mi | |
| Drive: | 5 min | 2.2 mi |
 The GreatSchools Rating helps parents compare schools within a state based on a variety of school quality indicators and provides a helpful picture of how effectively each school serves all of its students. Ratings are on a scale of 1 (below average) to 10 (above average) and can include test scores, college readiness, academic progress, advanced courses, equity, discipline and attendance data. We also advise parents to visit schools, consider other information on school performance and programs, and consider family needs as part of the school selection process.
The GreatSchools Rating helps parents compare schools within a state based on a variety of school quality indicators and provides a helpful picture of how effectively each school serves all of its students. Ratings are on a scale of 1 (below average) to 10 (above average) and can include test scores, college readiness, academic progress, advanced courses, equity, discipline and attendance data. We also advise parents to visit schools, consider other information on school performance and programs, and consider family needs as part of the school selection process.
View GreatSchools Rating Methodology
Data provided by GreatSchools.org © 2026. All rights reserved.
The Scottie Photos
-
The Scottie
-
Clubhouse
-
The Scottie Marathon Village
-
The Scottie Marathon Village
-
The Scottie Marathon Village
-
Outdoor Grill
-
The Scottie Marathon Village
-
-
Models
-
S1 Floor Plan with Balcony
-
S1
-
S1 With Balcony
-
A1 Floor Plan
-
A1
-
A1 Floor Plan with Balcony
Nearby Apartments
Within 50 Miles of The Scottie
The Scottie has units with in‑unit washers and dryers, making laundry day simple for residents.
Utilities are not included in rent. Residents should plan to set up and pay for all services separately.
Parking is available at The Scottie and is free of charge for residents.
The Scottie has studios to two-bedrooms with rent ranges from $1,381/mo. to $3,379/mo.
Yes, The Scottie welcomes pets. Breed restrictions, weight limits, and additional fees may apply. View this property's pet policy.
A good rule of thumb is to spend no more than 30% of your gross income on rent. Based on the lowest available rent of $1,381 for a studio, you would need to earn about $55,240 per year to qualify. Want to double-check your budget? Calculate how much rent you can afford with our Rent Affordability Calculator.
The Scottie is offering 2 Months Free for eligible applicants, with rental rates starting at $1,381.
Yes! The Scottie offers 6 Matterport 3D Tours. Explore different floor plans and see unit level details, all without leaving home.
What Are Walk Score®, Transit Score®, and Bike Score® Ratings?
Walk Score® measures the walkability of any address. Transit Score® measures access to public transit. Bike Score® measures the bikeability of any address.
What is a Sound Score Rating?
A Sound Score Rating aggregates noise caused by vehicle traffic, airplane traffic and local sources
