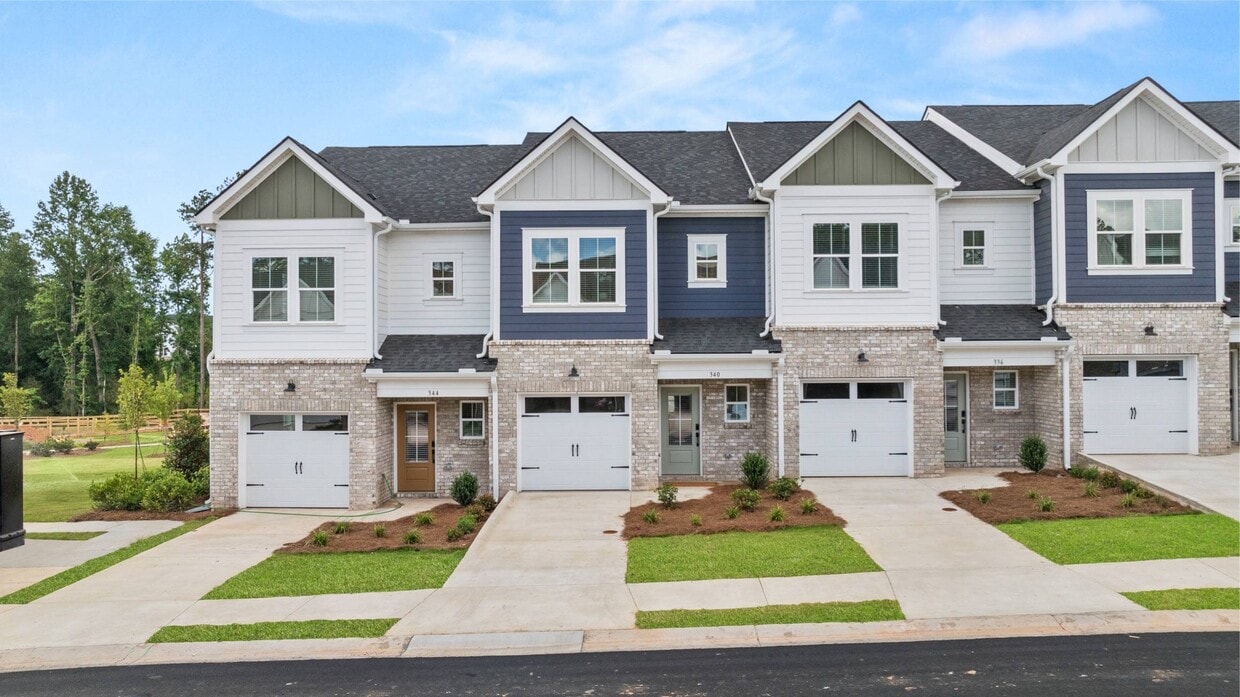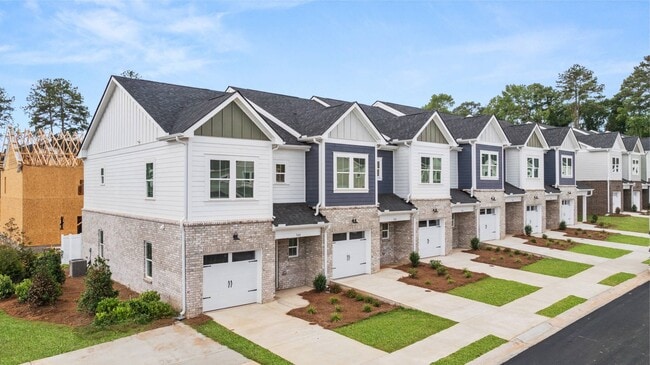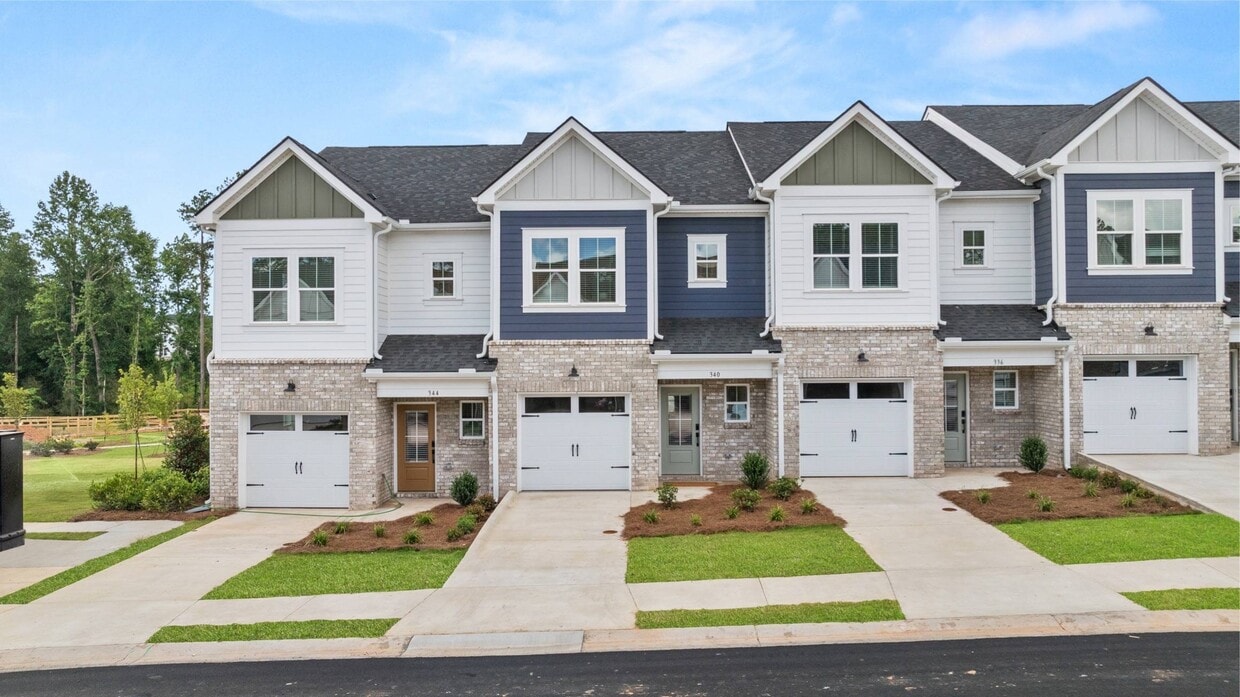-
Monthly Rent
$2,300 - $3,199
-
Bedrooms
2 - 3 bd
-
Bathrooms
2.5 ba
-
Square Feet
1,309 - 1,712 sq ft
Highlights
- New Construction
- Cabana
- Porch
- Yard
- Pool
- Walk-In Closets
- Deck
- Planned Social Activities
- Pet Play Area
Pricing & Floor Plans
-
Unit 218-536price $2,300square feet 1,309availibility Now
-
Unit 219-532price $2,300square feet 1,309availibility Now
-
Unit 220-528price $2,300square feet 1,309availibility Now
-
Unit 194-613price $2,445square feet 1,507availibility Now
-
Unit 195-617price $2,445square feet 1,507availibility Now
-
Unit 204-653price $2,445square feet 1,507availibility Now
-
Unit 209-572price $2,445square feet 1,507availibility Now
-
Unit 211-564price $2,445square feet 1,507availibility Now
-
Unit 215-546price $2,445square feet 1,507availibility Now
-
Unit 050-214price $2,450square feet 1,710availibility Now
-
Unit 049-210price $2,450square feet 1,710availibility Now
-
Unit 076-517price $2,640square feet 1,710availibility Now
-
Unit 169-709price $2,499square feet 1,699availibility Now
-
Unit 067-553price $2,640square feet 1,699availibility Now
-
Unit 068-549price $2,640square feet 1,699availibility Now
-
Unit 019-925price $2,588square feet 1,712availibility Now
-
Unit 040-844price $2,758square feet 1,712availibility Now
-
Unit 078-509price $2,799square feet 1,712availibility Now
-
Unit 218-536price $2,300square feet 1,309availibility Now
-
Unit 219-532price $2,300square feet 1,309availibility Now
-
Unit 220-528price $2,300square feet 1,309availibility Now
-
Unit 194-613price $2,445square feet 1,507availibility Now
-
Unit 195-617price $2,445square feet 1,507availibility Now
-
Unit 204-653price $2,445square feet 1,507availibility Now
-
Unit 209-572price $2,445square feet 1,507availibility Now
-
Unit 211-564price $2,445square feet 1,507availibility Now
-
Unit 215-546price $2,445square feet 1,507availibility Now
-
Unit 050-214price $2,450square feet 1,710availibility Now
-
Unit 049-210price $2,450square feet 1,710availibility Now
-
Unit 076-517price $2,640square feet 1,710availibility Now
-
Unit 169-709price $2,499square feet 1,699availibility Now
-
Unit 067-553price $2,640square feet 1,699availibility Now
-
Unit 068-549price $2,640square feet 1,699availibility Now
-
Unit 019-925price $2,588square feet 1,712availibility Now
-
Unit 040-844price $2,758square feet 1,712availibility Now
-
Unit 078-509price $2,799square feet 1,712availibility Now
Fees and Policies
The fees below are based on community-supplied data and may exclude additional fees and utilities. Use the Cost Calculator to add these fees to the base price.
-
Utilities & Essentials
-
Smart Home ServicesAmount for smart home devices and services; services may vary. Charged per unit.$15 / mo
-
Trash Services - HaulingAmount for shared trash/waste services. Charged per unit.$25 / mo
-
Community Amenity FeeAmount for community amenity use and services. Charged per unit.$30 / mo
-
Pest Control ServicesAmount for pest control services. Charged per unit.$5 / mo
-
LandscapingAmount for landscaping services. Charged per unit.$50 / mo
-
Utility - Billing Administrative FeeAmount to manage utility services billing. Charged per unit.$6.50 / mo
-
Internet ServicesAmount for internet services provided by community. Charged per unit.$75 / mo
-
Utility - Water/SewerAmount for provision and/or consumption of water and sewer services Charged per unit.Varies / moDisclaimer: Price varies based on utility cost. Utility apportionment is submetered water/gas/electricRead More Read Less
-
-
One-Time Basics
-
Due at Application
-
Administrative FeeAmount to facilitate move-in process for a resident. Charged per applicant.$250
-
Application FeeAmount to process application, initiate screening, and take a rental home off the market. Charged per applicant.$75
-
-
Due at Move-In
-
Utility - New Account FeeAmount to establish utility services. Charged per unit.$15
-
Security Deposit (Refundable)Amount intended to be held through residency that may be applied toward amounts owed at move-out. Refunds processed per application and lease terms. Charged per unit.$250
-
-
Due at Move-Out
-
Utility - Final Bill FeeAmount billed to calculate final utility statement. Charged per unit.$15
-
-
Due at Application
-
Dogs
Restrictions:Comments
-
Cats
Restrictions:Comments
-
Pet Fees
-
Pet RentMax of 1. Monthly amount for authorized pet. Charged per pet/animal.$25 / mo
-
Pet FeeMax of 1. Amount to facilitate authorized pet move-in. Charged per pet/animal.$350 / occurrence
-
-
Surface LotUnreserved surface lot parking
-
Other
-
Renters Liability Only - Non-ComplianceAmount for not maintaining required Renters Liability Policy. Charged per unit.$14.17 / occurrence
-
Renters Liability/Content - Property ProgramAmount to participate in the property Renters Liability Program. Charged per unit.$20.42 / mo
-
Early Lease Termination/CancellationAmount to terminate lease earlier than lease end date; excludes rent and other charges. Charged per unit.100% of base rent
-
Late FeeAmount for paying after rent due date; per terms of lease. Charged per unit.$250 / occurrence
-
Access Device - ReplacementAmount to obtain a replacement access device for community; fobs, keys, remotes, access passes. Charged per unit.$75 / occurrence
-
Insufficient Move-Out Notice FeeAmount for not providing notice to move-out as required by lease. Charged per unit.100% of base rent / occurrence
-
Security Deposit - Additional (Refundable)Additional amount, based on screening results, intended to be held through residency that may be applied toward amounts owed at move-out. Refunds processed per application and lease terms. Charged per unit.100% of base rent
-
Returned Payment Fee (NSF)Amount for returned payment. Charged per unit.$30 / occurrence
-
Utility - Vacant Cost RecoveryAmount for utility usage not transferred to resident responsibility any time during occupancy. Charged per unit.$75 / occurrence
-
Reletting FeeMarketing fee related to early lease termination; excludes rent and other charges. Charged per unit.100% of base rent / occurrence
Property Fee Disclaimer: Total Monthly Leasing Price includes base rent, all monthly mandatory and any user-selected optional fees. Excludes variable, usage-based, and required charges due at or prior to move-in or at move-out. Security Deposit may change based on screening results, but total will not exceed legal maximums. Some items may be taxed under applicable law. Some fees may not apply to rental homes subject to an affordable program. All fees are subject to application and/or lease terms. Prices and availability subject to change. Resident is responsible for damages beyond ordinary wear and tear. Resident may need to maintain insurance and to activate and maintain utility services, including but not limited to electricity, water, gas, and internet, per the lease. Additional fees may apply as detailed in the application and/or lease agreement, which can be requested prior to applying. Pet breed and other pet restrictions apply. Parking, storage, and other rentable items are subject to availability. Final pricing and availability will be determined during lease agreement. See Leasing Agent for details.
Details
Lease Options
-
2 - 18 Month Leases
Property Information
-
Built in 2024
-
222 houses/2 stories
Matterport 3D Tours
Select a house to view pricing & availability
About The Rosemoor
Experience the ideal blend of small-town charm and upscale living at The Rosemoor. You'll find our community a haven of thoughtful planning, with unique amenities that keep you connected and active, making us stand out from the crowd. With five picturesque parks and abundant shared resort-style amenities for gatherings, The Rosemoor is more than just a place to live it's a place to thrive and make lasting memories with loved ones. Experience big-city convenience in a gated community tucked away in charming McDonough which offers a sense of home ownership with the ease of renting.
The Rosemoor is a townhouse community located in Henry County and the 30253 ZIP Code. This area is served by the Henry County attendance zone.
Unique Features
- Spacious Closets
- BBQ Grill
- Patio/Balcony
- Stainless Steel and Energy-Efficient Appliances
- Ceiling Fan
- Kitchen Pantry
- Large kitchen island with pendant lighting in select homes
- Private Fenced Yards
- Washer/Dryer in Every Home
- Attached Garages
- Fiberglass Slide In Framed Showers*
- Luxury Plank Style Floors
- Bark Park
- Designer Lighting
- Stainless Steel and Energy Efficient Appliances
- Air Conditioner
- App Dishwasher
- Custom On-Trend Finish Package
- Event and Social Space
- Garage 2 Car Attached
- Online Rent Payments
Community Amenities
Pool
Fitness Center
Playground
Clubhouse
- Wi-Fi
- Controlled Access
- Maintenance on site
- Property Manager on Site
- Trash Pickup - Curbside
- Planned Social Activities
- Pet Play Area
- Key Fob Entry
- Clubhouse
- Lounge
- Fitness Center
- Pool
- Playground
- Gameroom
- Gated
- Fenced Lot
- Cabana
- Grill
- Dog Park
Townhome Features
Washer/Dryer
Air Conditioning
Dishwasher
High Speed Internet Access
Walk-In Closets
Island Kitchen
Yard
Microwave
Indoor Features
- High Speed Internet Access
- Wi-Fi
- Washer/Dryer
- Air Conditioning
- Heating
- Ceiling Fans
- Smoke Free
- Cable Ready
- Double Vanities
- Tub/Shower
Kitchen Features & Appliances
- Dishwasher
- Disposal
- Ice Maker
- Stainless Steel Appliances
- Pantry
- Island Kitchen
- Kitchen
- Microwave
- Oven
- Range
- Refrigerator
- Freezer
- Quartz Countertops
Floor Plan Details
- Vinyl Flooring
- Dining Room
- Mud Room
- Office
- Crown Molding
- Walk-In Closets
- Linen Closet
- Balcony
- Patio
- Porch
- Deck
- Yard
- Wi-Fi
- Controlled Access
- Maintenance on site
- Property Manager on Site
- Trash Pickup - Curbside
- Planned Social Activities
- Pet Play Area
- Key Fob Entry
- Clubhouse
- Lounge
- Gated
- Fenced Lot
- Cabana
- Grill
- Dog Park
- Fitness Center
- Pool
- Playground
- Gameroom
- Spacious Closets
- BBQ Grill
- Patio/Balcony
- Stainless Steel and Energy-Efficient Appliances
- Ceiling Fan
- Kitchen Pantry
- Large kitchen island with pendant lighting in select homes
- Private Fenced Yards
- Washer/Dryer in Every Home
- Attached Garages
- Fiberglass Slide In Framed Showers*
- Luxury Plank Style Floors
- Bark Park
- Designer Lighting
- Stainless Steel and Energy Efficient Appliances
- Air Conditioner
- App Dishwasher
- Custom On-Trend Finish Package
- Event and Social Space
- Garage 2 Car Attached
- Online Rent Payments
- High Speed Internet Access
- Wi-Fi
- Washer/Dryer
- Air Conditioning
- Heating
- Ceiling Fans
- Smoke Free
- Cable Ready
- Double Vanities
- Tub/Shower
- Dishwasher
- Disposal
- Ice Maker
- Stainless Steel Appliances
- Pantry
- Island Kitchen
- Kitchen
- Microwave
- Oven
- Range
- Refrigerator
- Freezer
- Quartz Countertops
- Vinyl Flooring
- Dining Room
- Mud Room
- Office
- Crown Molding
- Walk-In Closets
- Linen Closet
- Balcony
- Patio
- Porch
- Deck
- Yard
| Monday | 10am - 6pm |
|---|---|
| Tuesday | 10am - 6pm |
| Wednesday | 10am - 6pm |
| Thursday | 10am - 6pm |
| Friday | 10am - 6pm |
| Saturday | 10am - 5pm |
| Sunday | 1pm - 5pm |
Located 28 miles southeast of Atlanta, McDonough, Georgia combines historic charm with contemporary living. The city's heart is its traditional town square, where the historic Henry County Courthouse stands among local shops and restaurants. From the square, neighborhoods extend outward, offering various rental options including townhomes and single-family homes. Residents enjoy easy access to Interstate 75 and numerous parks throughout the community.
The downtown district, listed on the National Register of Historic Places, preserves McDonough's architectural heritage dating to 1823. The annual Geranium Festival celebrates the city's nickname with local art, music, and community activities. McDonough provides residents with multiple shopping centers, parks, and recreational facilities. Several educational institutions maintain nearby campuses, and the area has served as a filming location for various productions.
Learn more about living in Mcdonough| Colleges & Universities | Distance | ||
|---|---|---|---|
| Colleges & Universities | Distance | ||
| Drive: | 20 min | 13.8 mi | |
| Drive: | 31 min | 22.5 mi | |
| Drive: | 31 min | 23.8 mi | |
| Drive: | 35 min | 24.5 mi |
 The GreatSchools Rating helps parents compare schools within a state based on a variety of school quality indicators and provides a helpful picture of how effectively each school serves all of its students. Ratings are on a scale of 1 (below average) to 10 (above average) and can include test scores, college readiness, academic progress, advanced courses, equity, discipline and attendance data. We also advise parents to visit schools, consider other information on school performance and programs, and consider family needs as part of the school selection process.
The GreatSchools Rating helps parents compare schools within a state based on a variety of school quality indicators and provides a helpful picture of how effectively each school serves all of its students. Ratings are on a scale of 1 (below average) to 10 (above average) and can include test scores, college readiness, academic progress, advanced courses, equity, discipline and attendance data. We also advise parents to visit schools, consider other information on school performance and programs, and consider family needs as part of the school selection process.
View GreatSchools Rating Methodology
Data provided by GreatSchools.org © 2026. All rights reserved.
The Rosemoor Photos
-
The Rosemoor
-
2BR, 2.5BA - 1,507SF
-
-
-
-
-
-
-
Floor Plans
-
2 Bedrooms
-
2 Bedrooms
-
2 Bedrooms
-
2 Bedrooms
-
2 Bedrooms
-
3 Bedrooms
Nearby Apartments
Within 50 Miles of The Rosemoor
-
Arcadia at Symphony Park
200 Travis Dr
McDonough, GA 30252
$1,649 - $2,430
2-3 Br 5.3 mi
-
The Weldon by Broadstone
100 Oakbrook Dr
McDonough, GA 30253
$1,710 - $1,930
2 Br 5.5 mi
-
RENDER Stockbridge by Crescent Communities
1 Hatcher Dr
Stockbridge, GA 30281
$2,005 - $2,805
2-3 Br 7.1 mi
-
RENDER Turner Lake by Crescent Communities
7900 Kaplan Rd
Covington, GA 30014
$1,837 - $2,599
2-3 Br 21.0 mi
-
Altera Union City
7105 Hall Rd
Fairburn, GA 30213
$1,795 - $2,559
2-3 Br 25.7 mi
-
Elan Sweetwater Creek
1065 Preston Blvd
Lithia Springs, GA 30122
$1,760 - $2,325
2-3 Br 31.2 mi
The Rosemoor has units with in‑unit washers and dryers, making laundry day simple for residents.
Utilities are not included in rent. Residents should plan to set up and pay for all services separately.
Parking is available at The Rosemoor. Fees may apply depending on the type of parking offered. Contact this property for details.
The Rosemoor has two to three-bedrooms with rent ranges from $2,300/mo. to $3,199/mo.
Yes, The Rosemoor welcomes pets. Breed restrictions, weight limits, and additional fees may apply. View this property's pet policy.
A good rule of thumb is to spend no more than 30% of your gross income on rent. Based on the lowest available rent of $2,300 for a two-bedrooms, you would need to earn about $83,000 per year to qualify. Want to double-check your budget? Try our Rent Affordability Calculator to see how much rent fits your income and lifestyle.
The Rosemoor is offering 2 Months Free for eligible applicants, with rental rates starting at $2,300.
Yes! The Rosemoor offers 7 Matterport 3D Tours. Explore different floor plans and see unit level details, all without leaving home.
What Are Walk Score®, Transit Score®, and Bike Score® Ratings?
Walk Score® measures the walkability of any address. Transit Score® measures access to public transit. Bike Score® measures the bikeability of any address.
What is a Sound Score Rating?
A Sound Score Rating aggregates noise caused by vehicle traffic, airplane traffic and local sources








