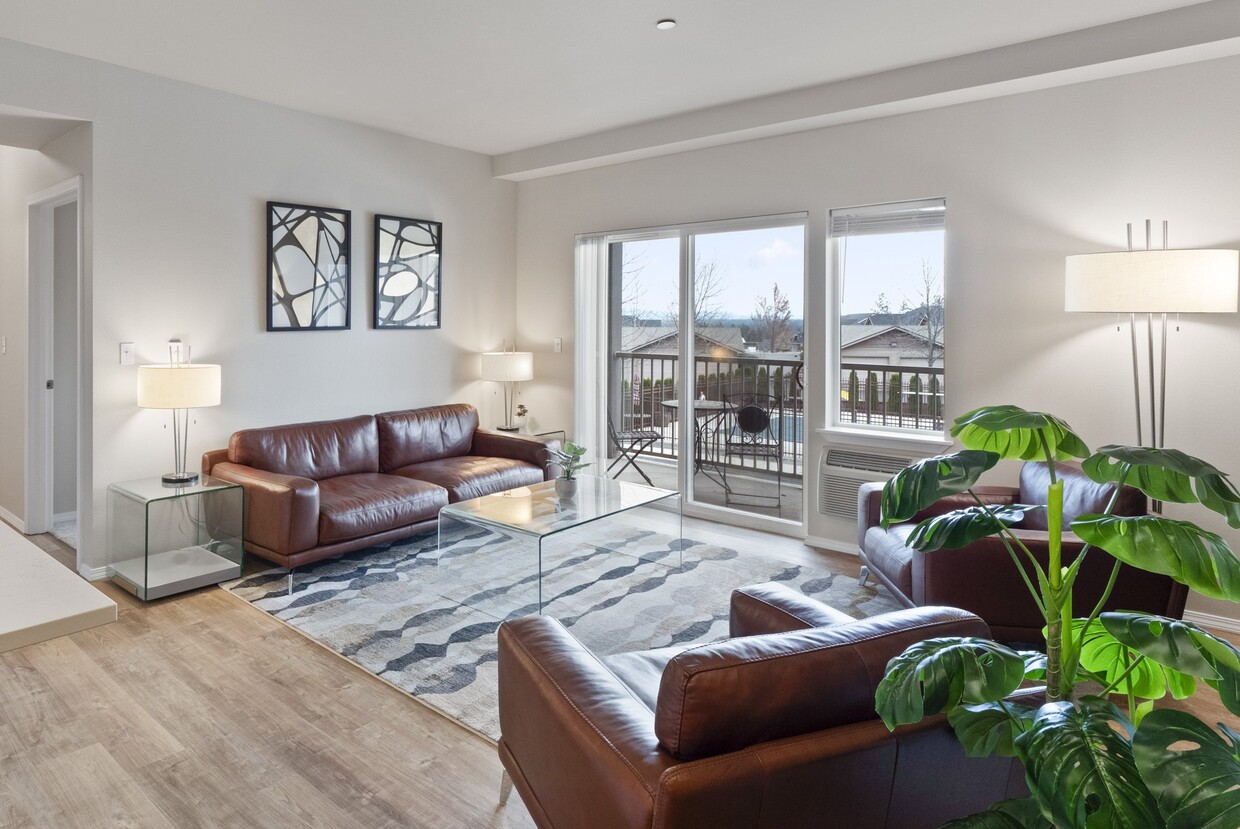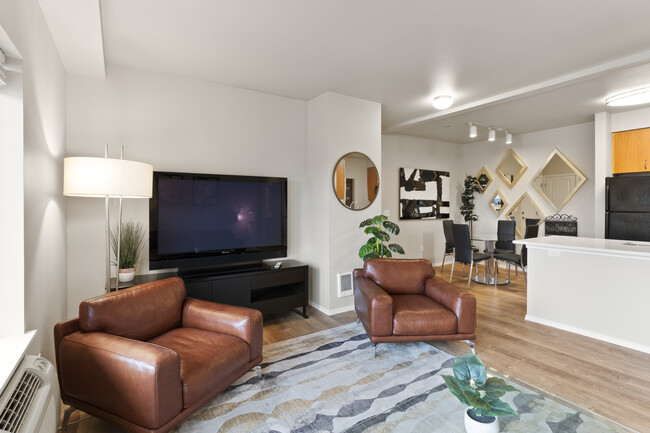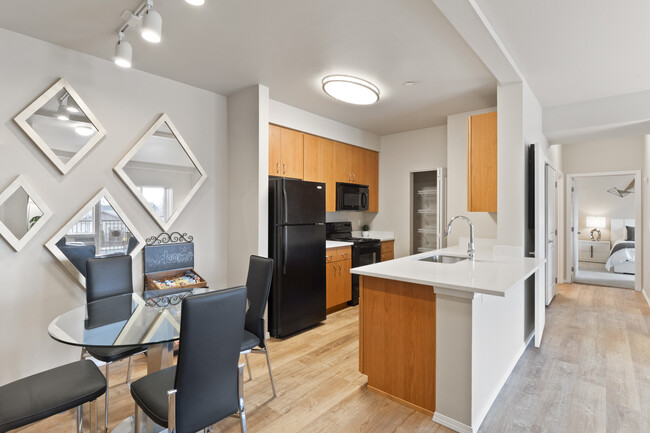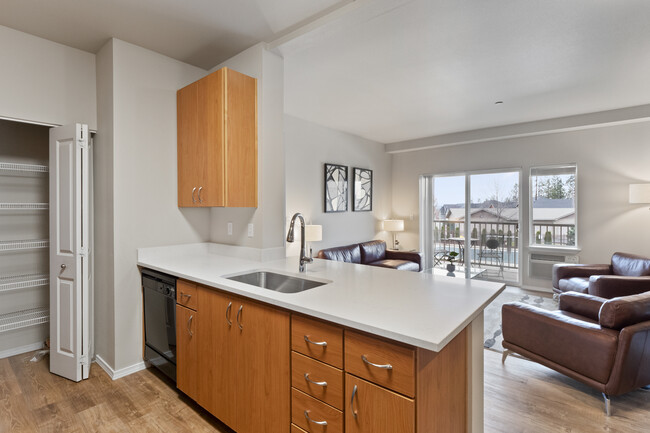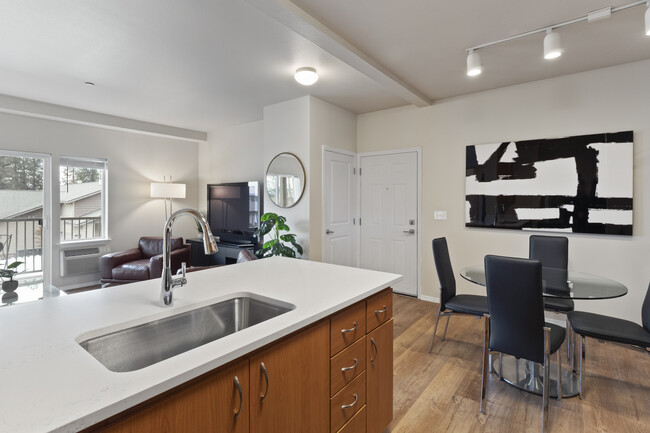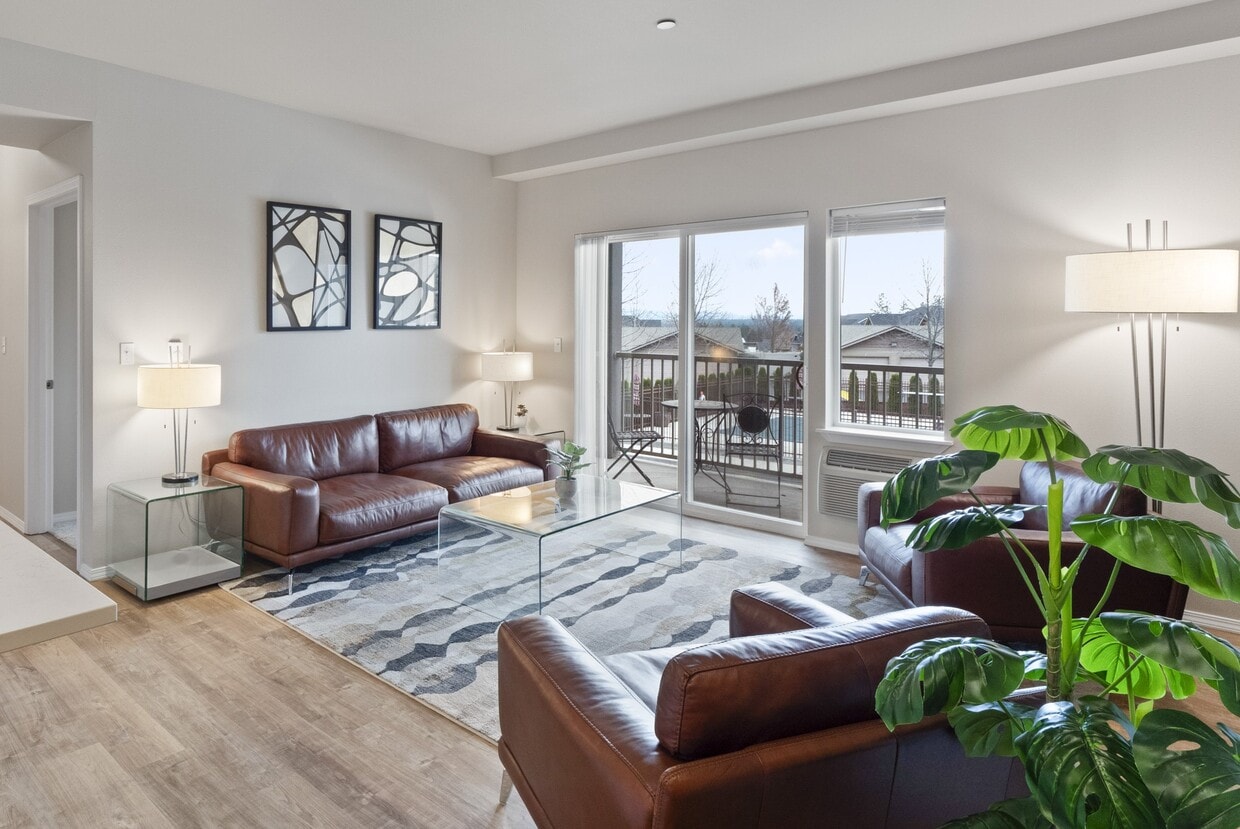The Ridge at Midway
16320 N Hatch Rd,
Colbert,
WA
99005
-
Monthly Rent
$1,415 - $2,645
-
Bedrooms
1 - 3 bd
-
Bathrooms
1 - 2 ba
-
Square Feet
710 - 1,227 sq ft

Highlights
- High Ceilings
- Pool
- Walk-In Closets
- Deck
- Walking/Biking Trails
- Island Kitchen
- Dog Park
- Picnic Area
- Grill
Pricing & Floor Plans
-
Unit 624price $1,415Unit Specialsquare feet 759availibility Now
-
Unit 427price $1,540Unit Specialsquare feet 710availibility Mar 4
-
Unit 615price $1,595Unit Specialsquare feet 957availibility Now
-
Unit 627price $1,645Unit Specialsquare feet 957availibility Now
-
Unit 517price $1,945Unit Specialsquare feet 957availibility Now
-
Unit 231price $1,735Unit Specialsquare feet 1,009availibility Now
-
Unit 531price $1,735Unit Specialsquare feet 1,009availibility Now
-
Unit 112-ADAprice $1,985Unit Specialsquare feet 1,009availibility Now
-
Unit 636price $1,945Unit Specialsquare feet 1,227availibility Now
-
Unit 728price $2,045Unit Specialsquare feet 1,227availibility Now
-
Unit 313price $2,070Unit Specialsquare feet 1,227availibility Now
-
Unit 624price $1,415Unit Specialsquare feet 759availibility Now
-
Unit 427price $1,540Unit Specialsquare feet 710availibility Mar 4
-
Unit 615price $1,595Unit Specialsquare feet 957availibility Now
-
Unit 627price $1,645Unit Specialsquare feet 957availibility Now
-
Unit 517price $1,945Unit Specialsquare feet 957availibility Now
-
Unit 231price $1,735Unit Specialsquare feet 1,009availibility Now
-
Unit 531price $1,735Unit Specialsquare feet 1,009availibility Now
-
Unit 112-ADAprice $1,985Unit Specialsquare feet 1,009availibility Now
-
Unit 636price $1,945Unit Specialsquare feet 1,227availibility Now
-
Unit 728price $2,045Unit Specialsquare feet 1,227availibility Now
-
Unit 313price $2,070Unit Specialsquare feet 1,227availibility Now
Fees and Policies
The fees below are based on community-supplied data and may exclude additional fees and utilities.
-
One-Time Basics
-
Due at Application
-
Application Fee Per ApplicantCharged per applicant.$49.50
-
-
Due at Move-In
-
Administrative FeeCharged per unit.$0
-
-
Due at Application
-
Dogs
-
Monthly Pet FeeMax of 2. Charged per pet.$25
-
Pet DepositMax of 2. Charged per pet.$250
-
One-Time Pet FeeMax of 2. Charged per pet.$250 - $250
-
-
Cats
-
Monthly Pet FeeMax of 2. Charged per pet.$25
-
Pet DepositMax of 2. Charged per pet.$250
-
One-Time Pet FeeMax of 2. Charged per pet.$250 - $250
-
-
Garage Lot
-
Parking DepositCharged per vehicle.$0
-
Parking FeeCharged per vehicle.$150
CommentsGarage Parking.Read More Read Less -
-
Covered
-
Parking DepositCharged per vehicle.$0
-
Parking FeeCharged per vehicle.$40
Comments -
-
Surface Lot
-
Parking DepositCharged per vehicle.$0
-
Parking FeeCharged per vehicle.$0
Comments -
Property Fee Disclaimer: Based on community-supplied data and independent market research. Subject to change without notice. May exclude fees for mandatory or optional services and usage-based utilities.
Details
Utilities Included
-
Water
-
Electricity
-
Heat
-
Trash Removal
-
Sewer
-
Air Conditioning
Lease Options
-
6 - 12 Month Leases
Property Information
-
Built in 2009
-
180 units/4 stories
Matterport 3D Tours
About The Ridge at Midway
Welcome to The Ridge at Midway, a resort-style community in the highly desirable North Spokane, Washington area. Our stunning community is just off Highway 395, featuring breathtaking views of Green Bluff, Mt. Spokane, and the Wandermere area. This ideal location gives you the best of both worlds: spacious living just minutes from the city! We are located in the award-winning Mead School District and minutes away from local shopping, fine dining, and great entertainment. For those continuing their education, Whitworth University and Gonzaga University are just a short drive away. Are you looking for more outdoor recreation? Both the Wandermere Golf Course and Kalispel Golf and Country Club are close by, as well as the Indian Painted Rocks Trailhead, which offers gorgeous hiking trails and breathtaking views. If convenience and location are important factors in your lifestyle, you've come to the right place.
The Ridge at Midway is an apartment community located in Spokane County and the 99005 ZIP Code. This area is served by the Mead attendance zone.
Unique Features
- Gardern floor
- Barbecue
- Bike Storage
- Disabled Access
- Third Floor
- Garden Floor
- Ground Floor
- Night Patrol
- Online Portal
- Pet Park
Community Amenities
Pool
Fitness Center
Laundry Facilities
Playground
- Package Service
- Laundry Facilities
- Property Manager on Site
- 24 Hour Access
- Business Center
- Clubhouse
- Breakfast/Coffee Concierge
- Storage Space
- Walk-Up
- Fitness Center
- Pool
- Playground
- Bicycle Storage
- Walking/Biking Trails
- Grill
- Picnic Area
- Dog Park
Apartment Features
Washer/Dryer
Air Conditioning
Dishwasher
High Speed Internet Access
Hardwood Floors
Walk-In Closets
Island Kitchen
Microwave
Indoor Features
- High Speed Internet Access
- Wi-Fi
- Washer/Dryer
- Air Conditioning
- Heating
- Ceiling Fans
- Smoke Free
- Cable Ready
- Tub/Shower
- Wheelchair Accessible (Rooms)
Kitchen Features & Appliances
- Dishwasher
- Disposal
- Pantry
- Island Kitchen
- Eat-in Kitchen
- Kitchen
- Microwave
- Range
- Refrigerator
- Quartz Countertops
Model Details
- Hardwood Floors
- Carpet
- Dining Room
- High Ceilings
- Vaulted Ceiling
- Views
- Walk-In Closets
- Linen Closet
- Wet Bar
- Deck
- Grill
- Package Service
- Laundry Facilities
- Property Manager on Site
- 24 Hour Access
- Business Center
- Clubhouse
- Breakfast/Coffee Concierge
- Storage Space
- Walk-Up
- Grill
- Picnic Area
- Dog Park
- Fitness Center
- Pool
- Playground
- Bicycle Storage
- Walking/Biking Trails
- Gardern floor
- Barbecue
- Bike Storage
- Disabled Access
- Third Floor
- Garden Floor
- Ground Floor
- Night Patrol
- Online Portal
- Pet Park
- High Speed Internet Access
- Wi-Fi
- Washer/Dryer
- Air Conditioning
- Heating
- Ceiling Fans
- Smoke Free
- Cable Ready
- Tub/Shower
- Wheelchair Accessible (Rooms)
- Dishwasher
- Disposal
- Pantry
- Island Kitchen
- Eat-in Kitchen
- Kitchen
- Microwave
- Range
- Refrigerator
- Quartz Countertops
- Hardwood Floors
- Carpet
- Dining Room
- High Ceilings
- Vaulted Ceiling
- Views
- Walk-In Closets
- Linen Closet
- Wet Bar
- Deck
- Grill
| Monday | 9am - 6pm |
|---|---|
| Tuesday | 9am - 6pm |
| Wednesday | 9am - 6pm |
| Thursday | 9am - 6pm |
| Friday | 9am - 6pm |
| Saturday | 10am - 5pm |
| Sunday | Closed |
Compare neighborhood and city base rent averages by bedroom.
| Dartford | Colbert, WA | |
|---|---|---|
| Studio | $1,205 | - |
| 1 Bedroom | $1,342 | $1,587 |
| 2 Bedrooms | $1,667 | $1,916 |
| 3 Bedrooms | $1,954 | $2,260 |
| Colleges & Universities | Distance | ||
|---|---|---|---|
| Colleges & Universities | Distance | ||
| Drive: | 10 min | 5.2 mi | |
| Drive: | 23 min | 10.5 mi | |
| Drive: | 23 min | 11.7 mi | |
| Drive: | 27 min | 12.1 mi |
 The GreatSchools Rating helps parents compare schools within a state based on a variety of school quality indicators and provides a helpful picture of how effectively each school serves all of its students. Ratings are on a scale of 1 (below average) to 10 (above average) and can include test scores, college readiness, academic progress, advanced courses, equity, discipline and attendance data. We also advise parents to visit schools, consider other information on school performance and programs, and consider family needs as part of the school selection process.
The GreatSchools Rating helps parents compare schools within a state based on a variety of school quality indicators and provides a helpful picture of how effectively each school serves all of its students. Ratings are on a scale of 1 (below average) to 10 (above average) and can include test scores, college readiness, academic progress, advanced courses, equity, discipline and attendance data. We also advise parents to visit schools, consider other information on school performance and programs, and consider family needs as part of the school selection process.
View GreatSchools Rating Methodology
Data provided by GreatSchools.org © 2026. All rights reserved.
The Ridge at Midway Photos
-
The Ridge at Midway
-
2BR, 2BA - 1008SF
-
-
Dimmable Lighting
-
Premium Quartz Countertops
-
Premium Faucets
-
9ft Ceilings
-
In Unit Washer & Dryer
-
Spacious Bedrooms
The Ridge at Midway has units with in‑unit washers and dryers, making laundry day simple for residents.
Select utilities are included in rent at The Ridge at Midway, including water, electricity, heat, trash removal, sewer, and air conditioning. Residents are responsible for any other utilities not listed.
Parking is available at The Ridge at Midway. Fees may apply depending on the type of parking offered. Contact this property for details.
The Ridge at Midway has one to three-bedrooms with rent ranges from $1,415/mo. to $2,645/mo.
Yes, The Ridge at Midway welcomes pets. Breed restrictions, weight limits, and additional fees may apply. View this property's pet policy.
A good rule of thumb is to spend no more than 30% of your gross income on rent. Based on the lowest available rent of $1,415 for a one-bedroom, you would need to earn about $51,000 per year to qualify. Want to double-check your budget? Try our Rent Affordability Calculator to see how much rent fits your income and lifestyle.
The Ridge at Midway is offering Specials for eligible applicants, with rental rates starting at $1,415.
Yes! The Ridge at Midway offers 6 Matterport 3D Tours. Explore different floor plans and see unit level details, all without leaving home.
What Are Walk Score®, Transit Score®, and Bike Score® Ratings?
Walk Score® measures the walkability of any address. Transit Score® measures access to public transit. Bike Score® measures the bikeability of any address.
What is a Sound Score Rating?
A Sound Score Rating aggregates noise caused by vehicle traffic, airplane traffic and local sources
