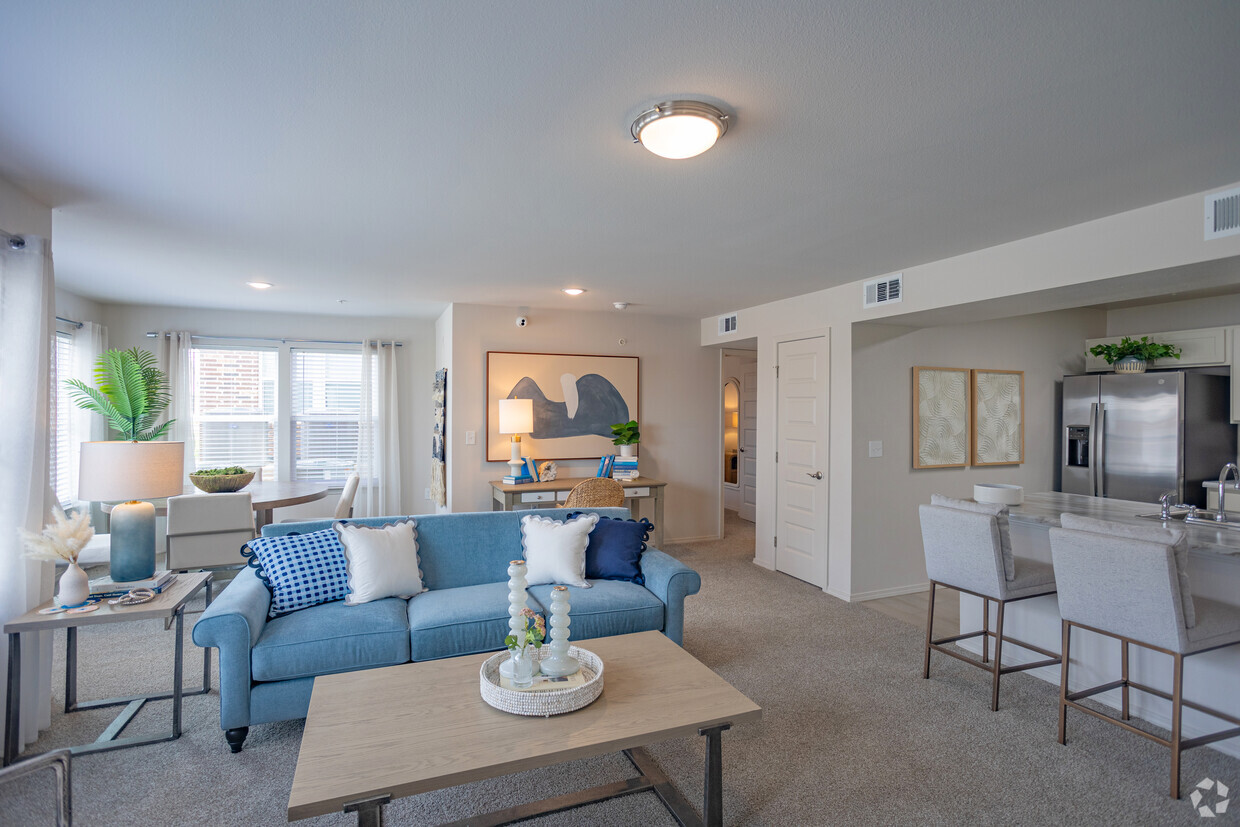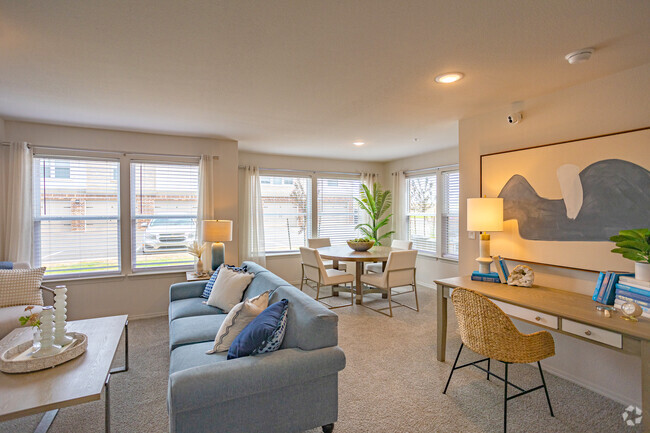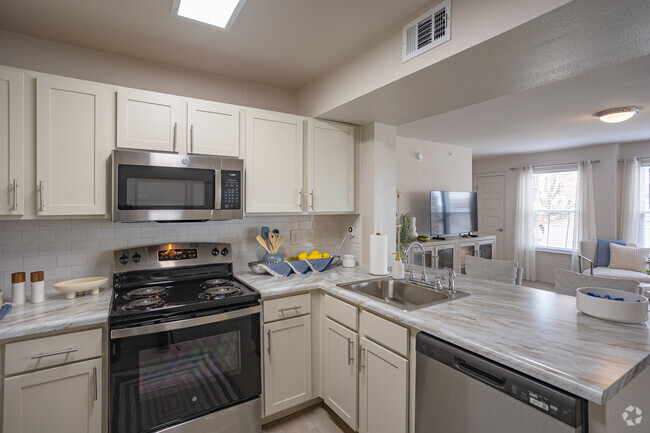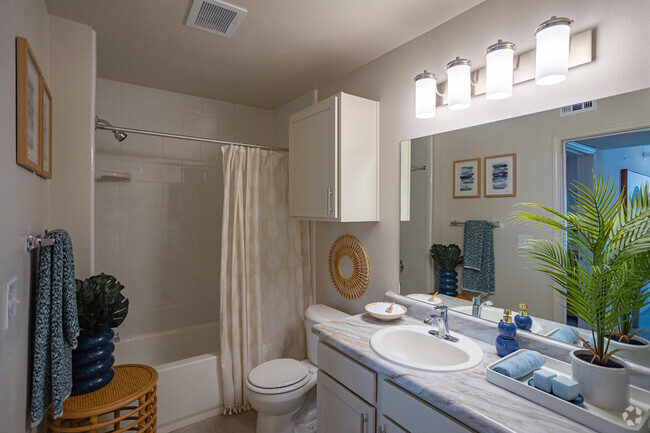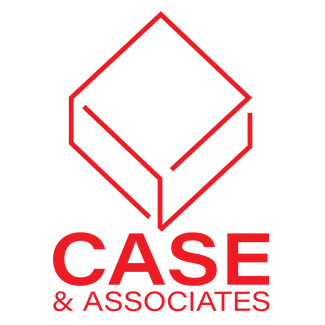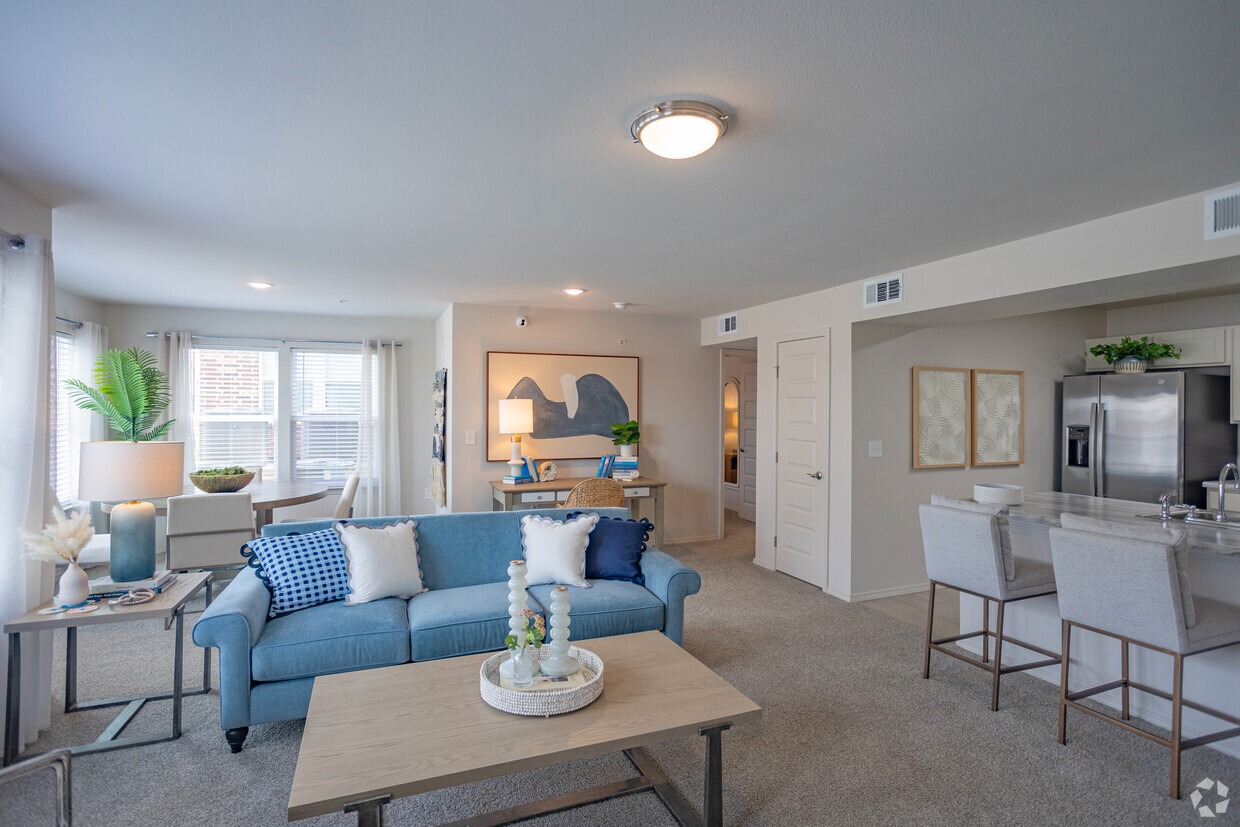-
Monthly Rent
$1,109 - $1,729
-
Bedrooms
1 - 3 bd
-
Bathrooms
1 - 2 ba
-
Square Feet
789 - 1,473 sq ft
Highlights
- Cabana
- Pool
- Walk-In Closets
- Pet Play Area
- Fireplace
- Dog Park
- Gated
- Picnic Area
- Grill
Pricing & Floor Plans
-
Unit 1737price $1,109square feet 789availibility Now
-
Unit 0725price $1,139square feet 789availibility Now
-
Unit 1538price $1,139square feet 789availibility Now
-
Unit 1533price $1,159square feet 879availibility Now
-
Unit 1732price $1,159square feet 879availibility Now
-
Unit 1733price $1,159square feet 879availibility Now
-
Unit 0833price $1,309square feet 1,050availibility Now
-
Unit 1137price $1,309square feet 1,050availibility Now
-
Unit 0631price $1,309square feet 1,050availibility Now
-
Unit 1923price $1,339square feet 1,108availibility Now
-
Unit 0122price $1,339square feet 1,108availibility Now
-
Unit 1924price $1,369square feet 1,108availibility Now
-
Unit 1423price $1,689square feet 1,473availibility Now
-
Unit 1737price $1,109square feet 789availibility Now
-
Unit 0725price $1,139square feet 789availibility Now
-
Unit 1538price $1,139square feet 789availibility Now
-
Unit 1533price $1,159square feet 879availibility Now
-
Unit 1732price $1,159square feet 879availibility Now
-
Unit 1733price $1,159square feet 879availibility Now
-
Unit 0833price $1,309square feet 1,050availibility Now
-
Unit 1137price $1,309square feet 1,050availibility Now
-
Unit 0631price $1,309square feet 1,050availibility Now
-
Unit 1923price $1,339square feet 1,108availibility Now
-
Unit 0122price $1,339square feet 1,108availibility Now
-
Unit 1924price $1,369square feet 1,108availibility Now
-
Unit 1423price $1,689square feet 1,473availibility Now
Fees and Policies
The fees listed below are community-provided and may exclude utilities or add-ons. All payments are made directly to the property and are non-refundable unless otherwise specified. Use the Cost Calculator to determine costs based on your needs.
-
One-Time Basics
-
Due at Application
-
Application Fee Per ApplicantCharged per applicant.$75
-
-
Due at Move-In
-
Administrative FeeCharged per unit.$75
-
Redecoration FeeCharged per unit.$75
-
-
Due at Application
-
Other
Property Fee Disclaimer: Based on community-supplied data and independent market research. Subject to change without notice. May exclude fees for mandatory or optional services and usage-based utilities.
Details
Lease Options
-
6 - 12 Month Leases
Property Information
-
Built in 2024
-
339 units/3 stories
Matterport 3D Tours
About The Ridge @ 66
Better living is calling your name at Ridge at 66. These cozy and charming residences were designed around your specific needs. Take your pick from a one, two, or three bedroom home in a wide variety of layouts. No matter which floor plan you choose, you’ll enjoy a host of modern features that will streamline and sophisticate your everyday life. Walk-in closets provide you with plenty of extra space, while washer and dryer connections let you hook up your own laundry machines. “Wow” your guests with classy finishes like custom cabinetry and energy-efficient, stainless-steel appliances. Live your life in style at Ridge at 66.
The Ridge @ 66 is an apartment community located in Canadian County and the 73099 ZIP Code. This area is served by the Yukon attendance zone.
Unique Features
- Choice of Townhome, Loft, or Apartment
- Private Patio or Balcony*
- Central Heat & Air
- Fireplaces*
- Washer & Dryer Connections*
- Custom Cabinetry
- Energy-Efficient, Stainless-Steel Appliances
- Attached or Detached Garages Available
- Grill & Chill Areas
- Preinstalled WiFi with 1st Month Free from Cox
Contact
Self-Guided Tours Available
This community supports self-guided tours that offer prospective residents the ability to enter, tour, and exit the property without staff assistance. Contact the property for more details.
Community Amenities
Pool
Fitness Center
Clubhouse
Business Center
- Property Manager on Site
- 24 Hour Access
- Online Services
- Pet Play Area
- Business Center
- Clubhouse
- Fitness Center
- Pool
- Bicycle Storage
- Gated
- Cabana
- Courtyard
- Grill
- Picnic Area
- Dog Park
Apartment Features
Air Conditioning
Dishwasher
Washer/Dryer Hookup
Walk-In Closets
Microwave
Refrigerator
Wi-Fi
Disposal
Indoor Features
- Wi-Fi
- Washer/Dryer Hookup
- Air Conditioning
- Ceiling Fans
- Storage Space
- Fireplace
Kitchen Features & Appliances
- Dishwasher
- Disposal
- Ice Maker
- Stainless Steel Appliances
- Pantry
- Microwave
- Oven
- Range
- Refrigerator
Model Details
- Carpet
- Vaulted Ceiling
- Views
- Walk-In Closets
- Balcony
- Patio
Located about 17 miles west of Oklahoma City, Yukon offers residents a tranquil small-town atmosphere and a rich history. The city is best known for its vibrant annual Oklahoma Czech Festival, in addition to being country music superstar Garth Brooks’ hometown. Yukon’s Czech roots are also on display year-round at the Yukon Historical Museum.
Route 66 runs through the city’s center, lined with a bevy of antique shops, independent boutiques, and assorted eateries. National retailers are largely clustered on either side of I-40, which runs through the southern portion of Yukon. Recreational opportunities abound, with convenient access to Chisholm Trail Park, Route 66 Park, Lake Overholser Park, and the North Canadian River.
Learn more about living in YukonCompare neighborhood and city base rent averages by bedroom.
| Stonebridge West | Yukon, OK | |
|---|---|---|
| Studio | - | $677 |
| 1 Bedroom | $1,168 | $1,027 |
| 2 Bedrooms | $1,342 | $1,210 |
| 3 Bedrooms | $1,694 | $1,502 |
- Property Manager on Site
- 24 Hour Access
- Online Services
- Pet Play Area
- Business Center
- Clubhouse
- Gated
- Cabana
- Courtyard
- Grill
- Picnic Area
- Dog Park
- Fitness Center
- Pool
- Bicycle Storage
- Choice of Townhome, Loft, or Apartment
- Private Patio or Balcony*
- Central Heat & Air
- Fireplaces*
- Washer & Dryer Connections*
- Custom Cabinetry
- Energy-Efficient, Stainless-Steel Appliances
- Attached or Detached Garages Available
- Grill & Chill Areas
- Preinstalled WiFi with 1st Month Free from Cox
- Wi-Fi
- Washer/Dryer Hookup
- Air Conditioning
- Ceiling Fans
- Storage Space
- Fireplace
- Dishwasher
- Disposal
- Ice Maker
- Stainless Steel Appliances
- Pantry
- Microwave
- Oven
- Range
- Refrigerator
- Carpet
- Vaulted Ceiling
- Views
- Walk-In Closets
- Balcony
- Patio
| Monday | 8:30am - 5:30pm |
|---|---|
| Tuesday | 8:30am - 5:30pm |
| Wednesday | 8:30am - 5:30pm |
| Thursday | 8:30am - 5:30pm |
| Friday | 8:30am - 5pm |
| Saturday | 10am - 3pm |
| Sunday | Closed |
| Colleges & Universities | Distance | ||
|---|---|---|---|
| Colleges & Universities | Distance | ||
| Drive: | 6 min | 4.6 mi | |
| Drive: | 14 min | 9.7 mi | |
| Drive: | 15 min | 10.6 mi | |
| Drive: | 22 min | 17.7 mi |
 The GreatSchools Rating helps parents compare schools within a state based on a variety of school quality indicators and provides a helpful picture of how effectively each school serves all of its students. Ratings are on a scale of 1 (below average) to 10 (above average) and can include test scores, college readiness, academic progress, advanced courses, equity, discipline and attendance data. We also advise parents to visit schools, consider other information on school performance and programs, and consider family needs as part of the school selection process.
The GreatSchools Rating helps parents compare schools within a state based on a variety of school quality indicators and provides a helpful picture of how effectively each school serves all of its students. Ratings are on a scale of 1 (below average) to 10 (above average) and can include test scores, college readiness, academic progress, advanced courses, equity, discipline and attendance data. We also advise parents to visit schools, consider other information on school performance and programs, and consider family needs as part of the school selection process.
View GreatSchools Rating Methodology
Data provided by GreatSchools.org © 2026. All rights reserved.
The Ridge @ 66 Photos
-
The Ridge @ 66
-
1BR, 1BA - 789SF
-
2BR, 2BA - 1008SF - Dining Room
-
2BR, 2BA - 1008SF - Kitchen
-
2BR, 2BA - 1008SF - Secondary Bathroom
-
2BR, 2BA - 1008SF - Kitchen
-
2BR, 2BA - 1050SF - Living Room
-
1BR, 1BA - 789SF - Living Room
-
1BR, 1BA - 789SF - Living Room
Nearby Apartments
Within 50 Miles of The Ridge @ 66
-
Park at Westpointe
301-501 Pointe Parkway Blvd
Yukon, OK 73099
$1,059 - $1,479
1-2 Br 3.6 mi
-
Prairie Springs
9777 N Council Rd
Oklahoma City, OK 73162
$899 - $1,739
1-3 Br 4.6 mi
-
Chisholm Pointe
1721 NW 115th Ter
Oklahoma City, OK 73120
$1,340 - $2,030
1-3 Br 10.2 mi
-
Park at Tuscany
2737 NW 140th St
Oklahoma City, OK 73134
$1,099 - $1,499
1-2 Br 10.4 mi
-
24Hundred Apartments
2400 Watermark Blvd
Oklahoma City, OK 73134
$1,199 - $1,919
1-3 Br 10.8 mi
-
Summit Ridge Villas
130 Trail Ridge Rd
Oklahoma City, OK 73120
$1,445 - $1,495
2 Br 11.8 mi
While The Ridge @ 66 does not offer in-unit laundry, some units include washer and dryer hookups so residents can install their own appliances.
Utilities are not included in rent. Residents should plan to set up and pay for all services separately.
Parking is available at The Ridge @ 66. Contact this property for details.
The Ridge @ 66 has one to three-bedrooms with rent ranges from $1,109/mo. to $1,729/mo.
Yes, The Ridge @ 66 welcomes pets. Breed restrictions, weight limits, and additional fees may apply. View this property's pet policy.
A good rule of thumb is to spend no more than 30% of your gross income on rent. Based on the lowest available rent of $1,109 for a one-bedroom, you would need to earn about $44,360 per year to qualify. Want to double-check your budget? Calculate how much rent you can afford with our Rent Affordability Calculator.
The Ridge @ 66 is offering 1 Month Free for eligible applicants, with rental rates starting at $1,109.
Yes! The Ridge @ 66 offers 28 Matterport 3D Tours. Explore different floor plans and see unit level details, all without leaving home.
What Are Walk Score®, Transit Score®, and Bike Score® Ratings?
Walk Score® measures the walkability of any address. Transit Score® measures access to public transit. Bike Score® measures the bikeability of any address.
What is a Sound Score Rating?
A Sound Score Rating aggregates noise caused by vehicle traffic, airplane traffic and local sources
