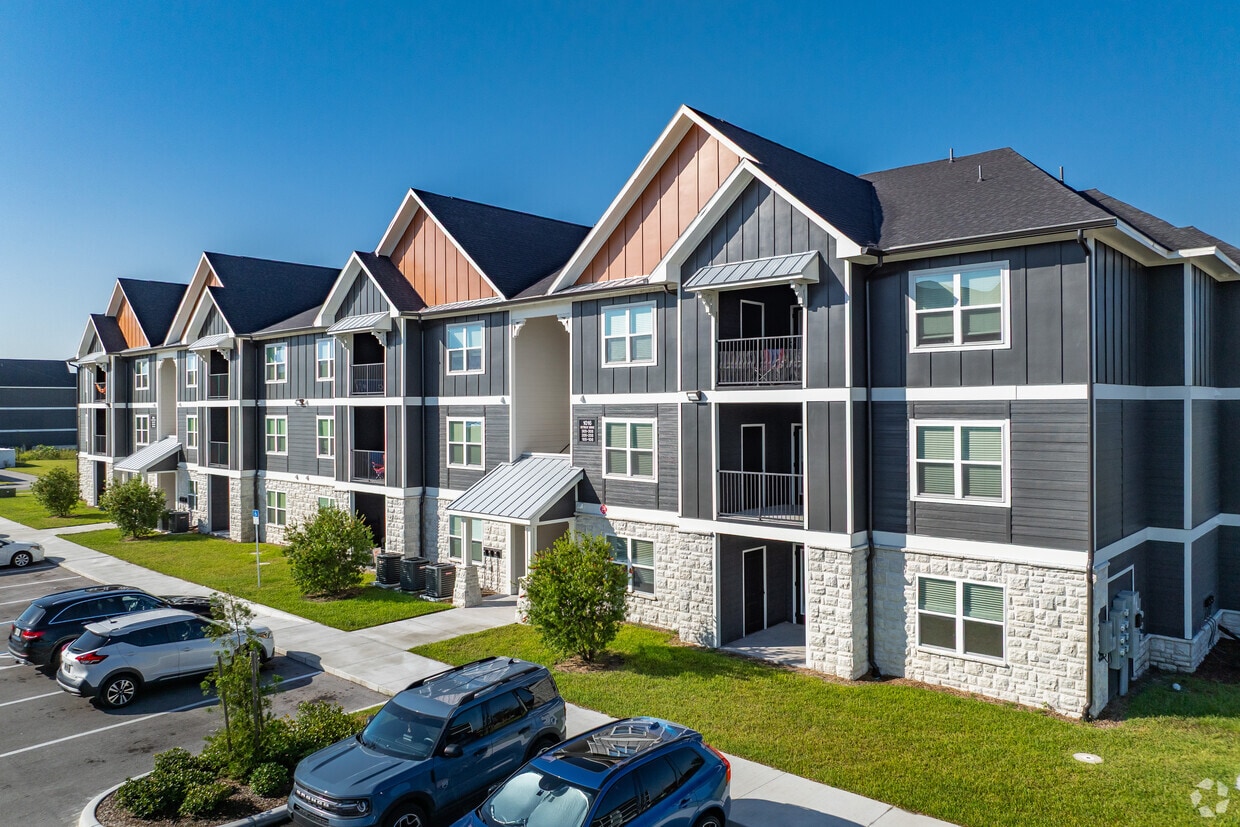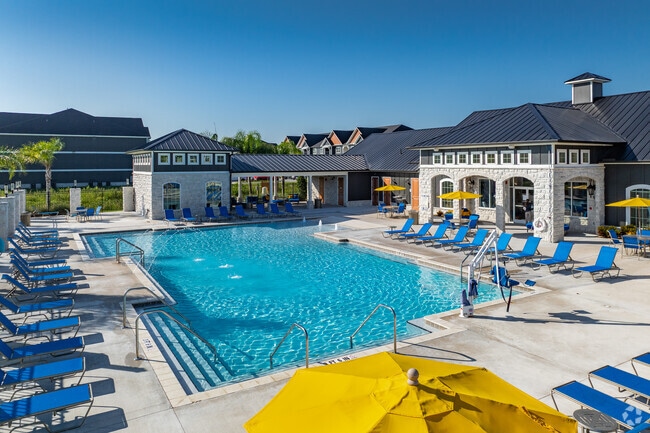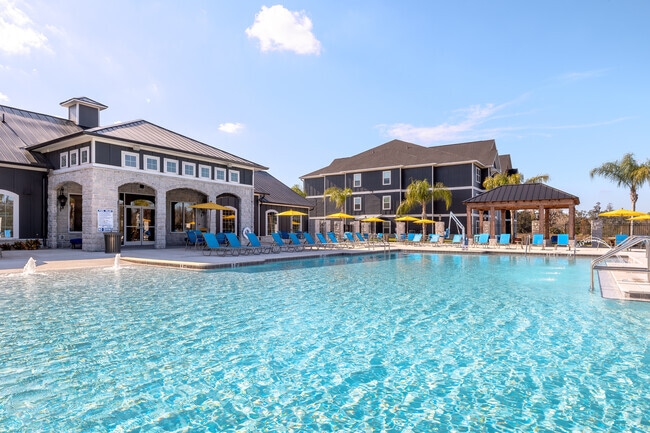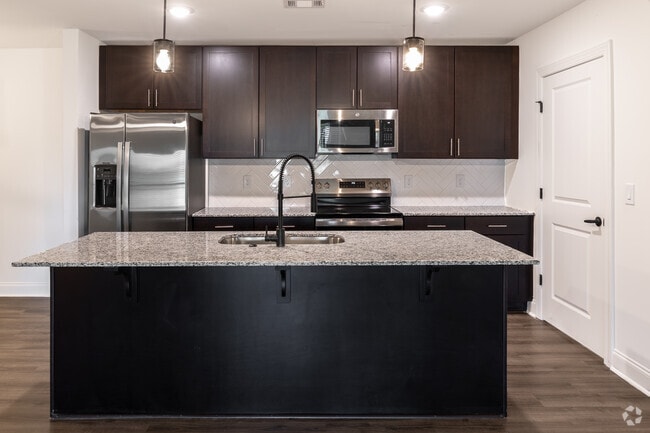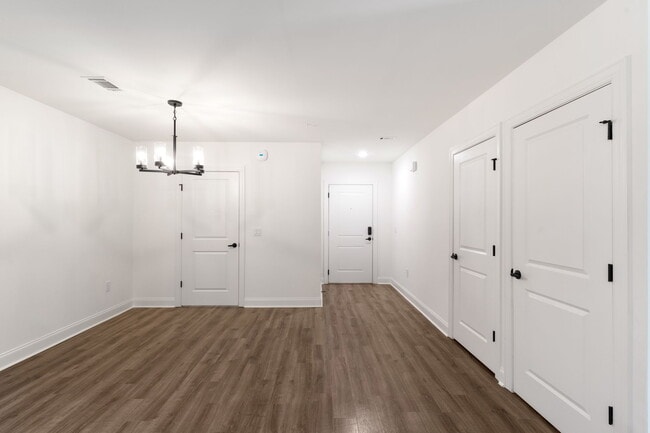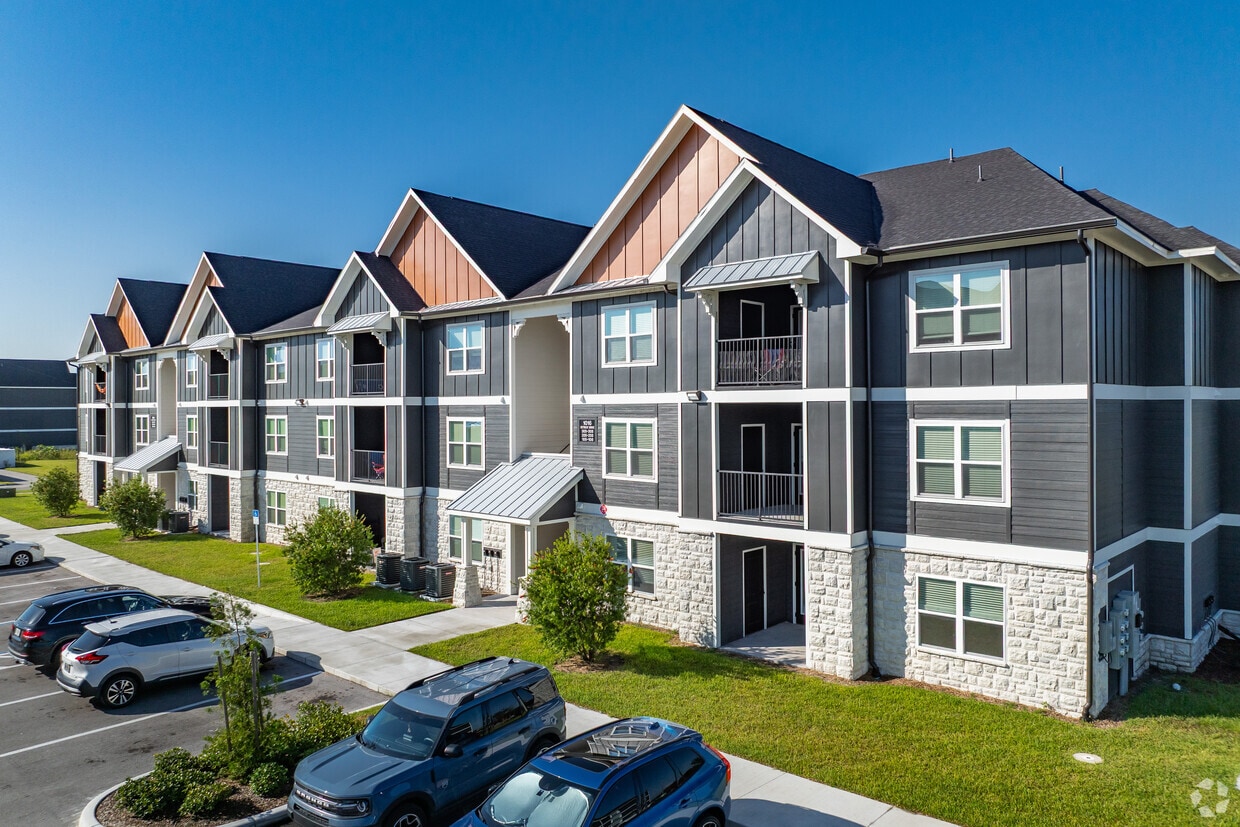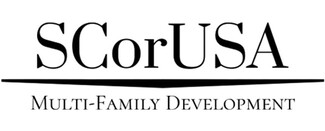
-
Monthly Rent
$1,700 - $2,090
-
Bedrooms
1 - 3 bd
-
Bathrooms
1 - 2 ba
-
Square Feet
1,172 - 1,817 sq ft

Pricing & Floor Plans
-
Unit 302price $1,700square feet 1,172availibility Nov 1
-
Unit 305price $1,700square feet 1,172availibility Nov 25
-
Unit 207price $1,700square feet 1,172availibility Dec 6
-
Unit 305price $1,850square feet 1,622availibility Now
-
Unit 206price $1,850square feet 1,622availibility Now
-
Unit 204price $1,850square feet 1,622availibility Now
-
Unit 301price $2,050square feet 1,817availibility Now
-
Unit 301price $2,050square feet 1,817availibility Now
-
Unit 202price $2,050square feet 1,817availibility Now
-
Unit 302price $1,700square feet 1,172availibility Nov 1
-
Unit 305price $1,700square feet 1,172availibility Nov 25
-
Unit 207price $1,700square feet 1,172availibility Dec 6
-
Unit 305price $1,850square feet 1,622availibility Now
-
Unit 206price $1,850square feet 1,622availibility Now
-
Unit 204price $1,850square feet 1,622availibility Now
-
Unit 301price $2,050square feet 1,817availibility Now
-
Unit 301price $2,050square feet 1,817availibility Now
-
Unit 202price $2,050square feet 1,817availibility Now
Fees and Policies
The fees below are based on community-supplied data and may exclude additional fees and utilities. Use the Cost Calculator to add these fees to the base price.
- One-Time Basics
- Due at Application
- Application Fee Per ApplicantAPPLICATION FEES CURRENTLY WAIVED!$50
- Due at Move-In
- Administrative FeeADMIN FEES CURRENTLY WAIVED!$250
- Due at Application
- Dogs
- Pet Deposit$0
- One-Time Pet Fee$250
- Monthly Pet Fee$20 / mo
- Cats
- Pet Deposit$0
- One-Time Pet Fee$250
- Monthly Pet Fee$20 / mo
- Garage Lot
- Parking Fee$175 - $250 / mo
CommentsDETACHED GARAGES AVAILABLE FOR RENT WITH PRIVATE PARKING SPOT IN FRONT OF GARAGE.Read MoreRead Less
- Scenic View$40
- Washer and Dryer Rental$60
- Premium 1st Floor Units$50
- High Speed Internet Access$75
Property Fee Disclaimer: Based on community-supplied data and independent market research. Subject to change without notice. May exclude fees for mandatory or optional services and usage-based utilities.
Details
Lease Options
-
12 mo
-
Short term lease
Property Information
-
Built in 2024
-
288 units/3 stories
Matterport 3D Tours
Select a unit to view pricing & availability
About Retreat at Stuart Crossing
Introducing Retreat at Stuart Crossing, a BRAND-NEW luxury apartment community nestled in South Lakeland. This exquisite apartment offers the perfect blend of modern comfort and elegant living. Step into the spacious and beautifully designed kitchen, showcasing a stunning kitchen island as its centerpiece. The kitchen island not only adds a touch of sophistication to the space but also provides a functional and versatile area for meal preparation, entertaining, and casual dining. The open-concept layout of the apartment seamlessly connects the kitchen with the living and dining areas, allowing for effortless flow and interaction. Natural light floods the space, highlighting the high-end finishes, contemporary fixtures, and luxurious details throughout. When you're not indulging in gourmet cooking, take advantage of the numerous amenities this luxury apartment community has to offer. Immerse yourself in the resort-style swimming pool, stay active at the state-of-the-art fitness center, or unwind in the serene outdoor lounges and recreational areas. Located in the heart of Bartow, you'll enjoy convenient access to a wide range of shopping, dining, and entertainment options. Embrace the laid-back Florida lifestyle while relishing in the comfort and elegance of this brand-new luxury apartment. Welcome home to a life of sophistication and relaxation.
Retreat at Stuart Crossing is an apartment community located in Polk County and the 33830 ZIP Code. This area is served by the Polk attendance zone.
Unique Features
- Contemporary Lighting Throughout Home
- Scenic Views
- Covered Outdoor Lounge Area By The Pool
- Fenced Bark Park
- Storage Closets In All Units
- Wifi Clubhouse, Pool Deck, And Gym
- 24-hr Fitness Center
- Tiled Backsplashes
- Balcony And Patio In All Units
- Professionally Managed With Onsite Staff
- Spacious Walk-in Closets
- *Washer And Dryer In Select Units
- Ev Charging Stations
- Self-serve Dog Grooming Spa
Community Amenities
Pool
Fitness Center
Clubhouse
24 Hour Access
- Wi-Fi
- Maintenance on site
- Property Manager on Site
- 24 Hour Access
- EV Charging
- Clubhouse
- Lounge
- Fitness Center
- Spa
- Pool
- Sundeck
- Cabana
- Pond
- Dog Park
Apartment Features
Washer/Dryer
Air Conditioning
Dishwasher
Washer/Dryer Hookup
High Speed Internet Access
Walk-In Closets
Island Kitchen
Granite Countertops
Highlights
- High Speed Internet Access
- Wi-Fi
- Washer/Dryer
- Washer/Dryer Hookup
- Air Conditioning
- Ceiling Fans
- Smoke Free
- Cable Ready
- Trash Compactor
- Double Vanities
- Tub/Shower
- Sprinkler System
- Wheelchair Accessible (Rooms)
Kitchen Features & Appliances
- Dishwasher
- Disposal
- Ice Maker
- Granite Countertops
- Stainless Steel Appliances
- Island Kitchen
- Kitchen
- Microwave
- Oven
- Range
- Refrigerator
- Freezer
Model Details
- Carpet
- Vinyl Flooring
- Dining Room
- Office
- Vaulted Ceiling
- Walk-In Closets
- Large Bedrooms
- Balcony
- Patio
- Porch
- Deck
- Wi-Fi
- Maintenance on site
- Property Manager on Site
- 24 Hour Access
- EV Charging
- Clubhouse
- Lounge
- Sundeck
- Cabana
- Pond
- Dog Park
- Fitness Center
- Spa
- Pool
- Contemporary Lighting Throughout Home
- Scenic Views
- Covered Outdoor Lounge Area By The Pool
- Fenced Bark Park
- Storage Closets In All Units
- Wifi Clubhouse, Pool Deck, And Gym
- 24-hr Fitness Center
- Tiled Backsplashes
- Balcony And Patio In All Units
- Professionally Managed With Onsite Staff
- Spacious Walk-in Closets
- *Washer And Dryer In Select Units
- Ev Charging Stations
- Self-serve Dog Grooming Spa
- High Speed Internet Access
- Wi-Fi
- Washer/Dryer
- Washer/Dryer Hookup
- Air Conditioning
- Ceiling Fans
- Smoke Free
- Cable Ready
- Trash Compactor
- Double Vanities
- Tub/Shower
- Sprinkler System
- Wheelchair Accessible (Rooms)
- Dishwasher
- Disposal
- Ice Maker
- Granite Countertops
- Stainless Steel Appliances
- Island Kitchen
- Kitchen
- Microwave
- Oven
- Range
- Refrigerator
- Freezer
- Carpet
- Vinyl Flooring
- Dining Room
- Office
- Vaulted Ceiling
- Walk-In Closets
- Large Bedrooms
- Balcony
- Patio
- Porch
- Deck
| Monday | 9am - 6pm |
|---|---|
| Tuesday | 9am - 6pm |
| Wednesday | 9am - 6pm |
| Thursday | 9am - 6pm |
| Friday | 9am - 6pm |
| Saturday | 10am - 5pm |
| Sunday | 1pm - 5pm |
The Lake Wales neighborhood, located about 15 miles from downtown Winter Haven, considers itself out of the ordinary, but in a good way. No place defines that more than Spook Hill, where objects actually roll uphill instead of down.
When you have an apartment in Lake Wales, you feel like you live right in the middle of history. The neighborhood has several historic landmarks, including Bok Tower Gardens, a great place to go to relax, and the Depot Museum, which is perfect for railroad enthusiasts.
Of course, when your neighborhood has a lake, that's naturally the main hangout. Lake Wales doesn't disappoint, whether you want to go boating for the day or just cast a line off the fishing pier. If you don't catch anything, you can always have dinner at Crazy Fish Bar & Grill, an eclectic, casual restaurant that fits right in with the rest of the neighborhood.
Learn more about living in Winter Haven/Lake Wales| Colleges & Universities | Distance | ||
|---|---|---|---|
| Colleges & Universities | Distance | ||
| Drive: | 12 min | 6.5 mi | |
| Drive: | 16 min | 9.7 mi | |
| Drive: | 18 min | 10.5 mi | |
| Drive: | 23 min | 12.9 mi |
 The GreatSchools Rating helps parents compare schools within a state based on a variety of school quality indicators and provides a helpful picture of how effectively each school serves all of its students. Ratings are on a scale of 1 (below average) to 10 (above average) and can include test scores, college readiness, academic progress, advanced courses, equity, discipline and attendance data. We also advise parents to visit schools, consider other information on school performance and programs, and consider family needs as part of the school selection process.
The GreatSchools Rating helps parents compare schools within a state based on a variety of school quality indicators and provides a helpful picture of how effectively each school serves all of its students. Ratings are on a scale of 1 (below average) to 10 (above average) and can include test scores, college readiness, academic progress, advanced courses, equity, discipline and attendance data. We also advise parents to visit schools, consider other information on school performance and programs, and consider family needs as part of the school selection process.
View GreatSchools Rating Methodology
Data provided by GreatSchools.org © 2025. All rights reserved.
Property Ratings at Retreat at Stuart Crossing
The place looks nice in is spacious, but it is not luxury. Broken down appliances second issue in just a few months. Several other issues. For a new place the ceilings are really thin. Tons of bugs around the apartment complex and in the pool.
Retreat at Stuart Crossing Photos
-
Retreat at Stuart Crossing
-
3BR, 2BA - 1,817SF
-
Pool
-
Luxurious Pool
-
2BR, 2BA - 1,622SF - Kitchen
-
Dining Area
-
-
Living Room
-
2BR, 2BA - 1,622SF - Patio
Retreat at Stuart Crossing has one to three bedrooms with rent ranges from $1,700/mo. to $2,090/mo.
You can take a virtual tour of Retreat at Stuart Crossing on Apartments.com.
What Are Walk Score®, Transit Score®, and Bike Score® Ratings?
Walk Score® measures the walkability of any address. Transit Score® measures access to public transit. Bike Score® measures the bikeability of any address.
What is a Sound Score Rating?
A Sound Score Rating aggregates noise caused by vehicle traffic, airplane traffic and local sources
