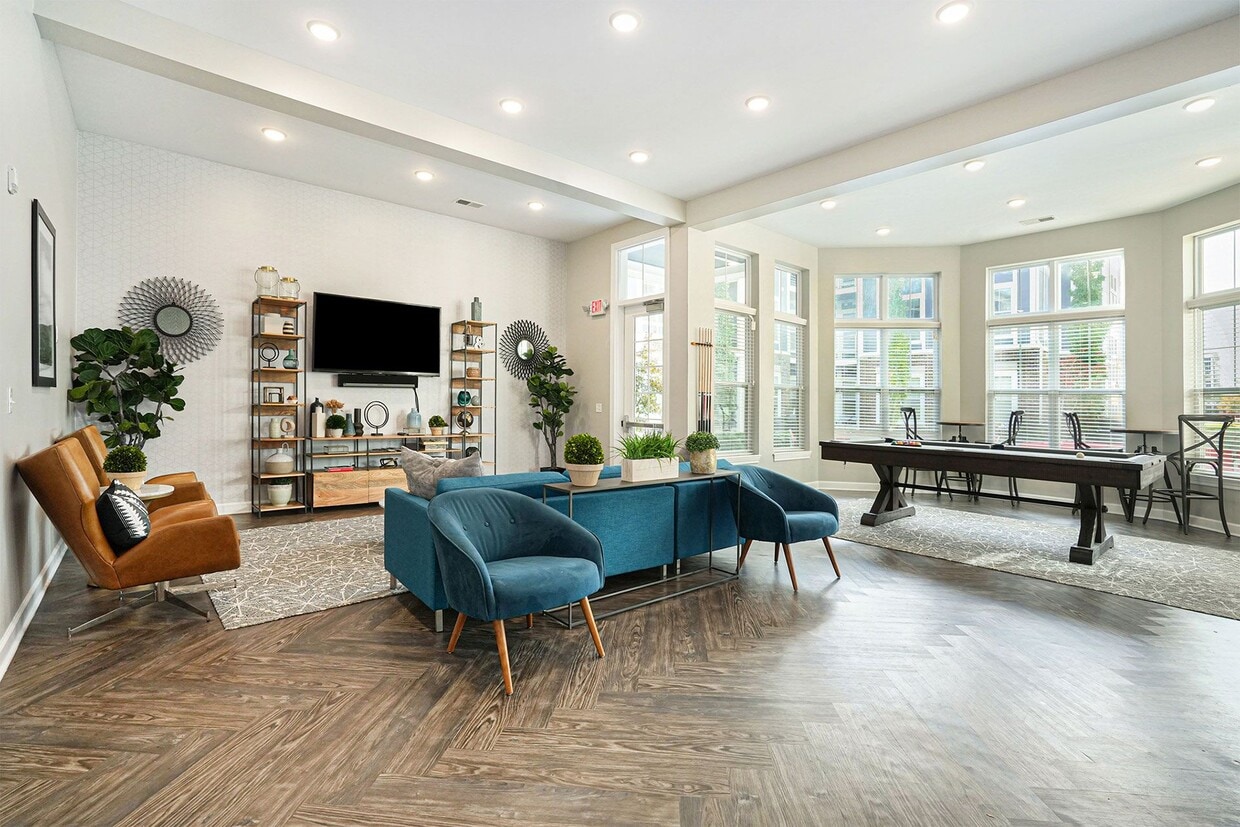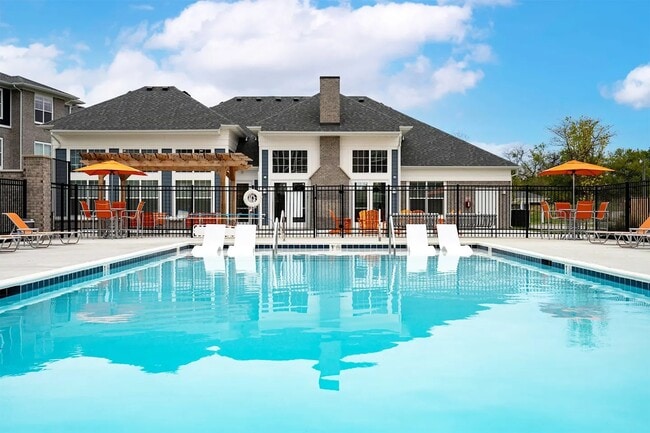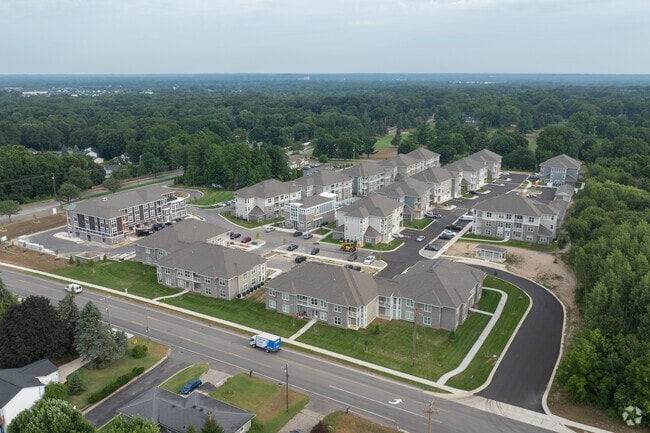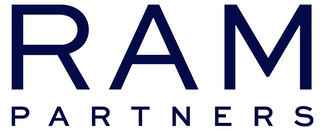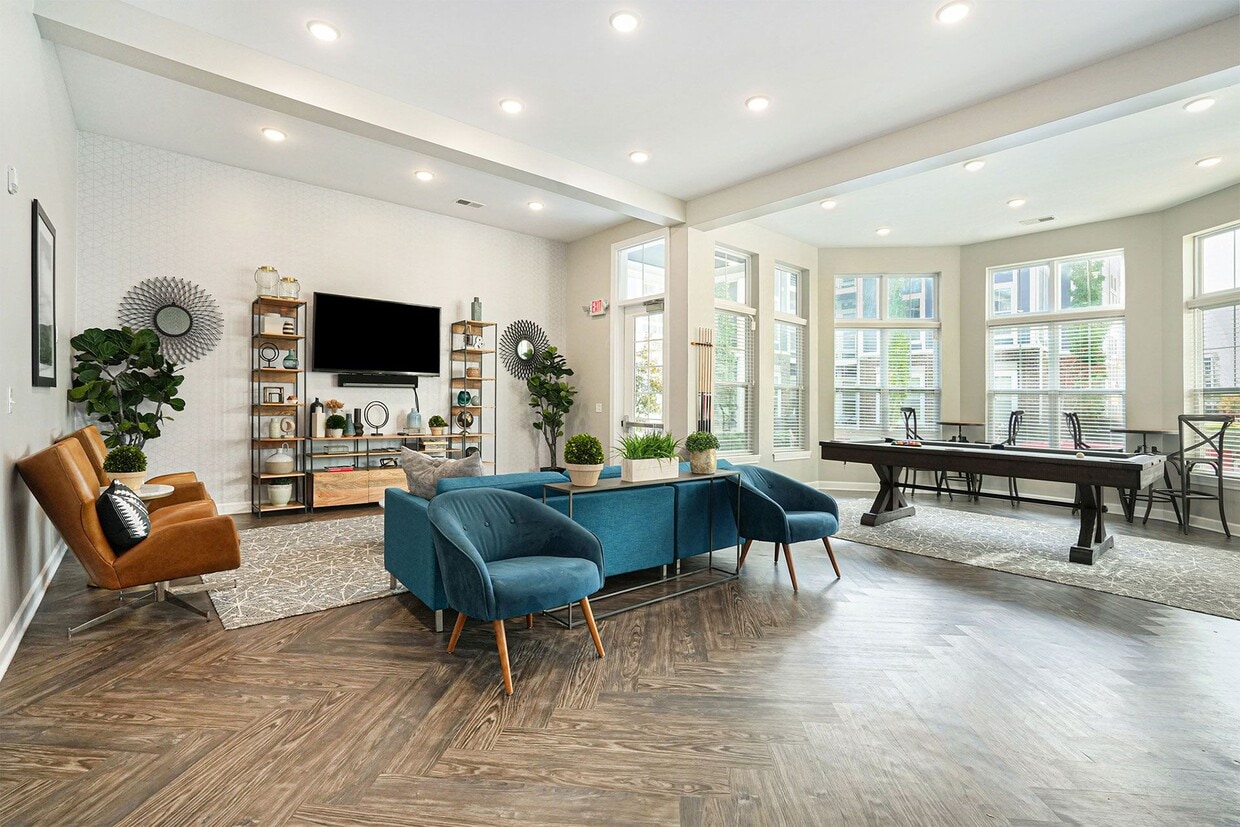-
Monthly Rent
$1,615 - $2,295
-
Bedrooms
1 - 3 bd
-
Bathrooms
1 - 2 ba
-
Square Feet
698 - 1,426 sq ft
Highlights
- New Construction
- Pool
- Walk-In Closets
- Planned Social Activities
- Walking/Biking Trails
- Island Kitchen
- Grill
- Balcony
- Property Manager on Site
Pricing & Floor Plans
-
Unit 03-202price $1,615square feet 698availibility Now
-
Unit 03-302price $1,630square feet 698availibility Now
-
Unit 03-303price $1,630square feet 698availibility Now
-
Unit 03-207price $1,640square feet 742availibility Now
-
Unit 03-306price $1,655square feet 742availibility Now
-
Unit 03-307price $1,655square feet 742availibility Now
-
Unit 11-101price $1,685square feet 797availibility Now
-
Unit 03-209price $1,690square feet 842availibility Now
-
Unit 03-101price $1,700square feet 903availibility Now
-
Unit 11-204price $1,760square feet 939availibility Now
-
Unit 12-204price $1,760square feet 939availibility Now
-
Unit 13-204price $1,775square feet 939availibility Now
-
Unit 11-202price $1,760square feet 1,059availibility Now
-
Unit 09-202price $1,760square feet 1,059availibility Now
-
Unit 15-202price $1,760square feet 1,059availibility Now
-
Unit 09-201price $1,890square feet 1,052availibility Now
-
Unit 10-201price $1,890square feet 1,052availibility Now
-
Unit 11-201price $1,890square feet 1,052availibility Now
-
Unit 03-205price $1,915square feet 1,028availibility Now
-
Unit 03-305price $1,930square feet 1,028availibility Now
-
Unit 07-103price $2,145square feet 1,105availibility Mar 6
-
Unit 01-202price $2,295square feet 1,312availibility Now
-
Unit 03-202price $1,615square feet 698availibility Now
-
Unit 03-302price $1,630square feet 698availibility Now
-
Unit 03-303price $1,630square feet 698availibility Now
-
Unit 03-207price $1,640square feet 742availibility Now
-
Unit 03-306price $1,655square feet 742availibility Now
-
Unit 03-307price $1,655square feet 742availibility Now
-
Unit 11-101price $1,685square feet 797availibility Now
-
Unit 03-209price $1,690square feet 842availibility Now
-
Unit 03-101price $1,700square feet 903availibility Now
-
Unit 11-204price $1,760square feet 939availibility Now
-
Unit 12-204price $1,760square feet 939availibility Now
-
Unit 13-204price $1,775square feet 939availibility Now
-
Unit 11-202price $1,760square feet 1,059availibility Now
-
Unit 09-202price $1,760square feet 1,059availibility Now
-
Unit 15-202price $1,760square feet 1,059availibility Now
-
Unit 09-201price $1,890square feet 1,052availibility Now
-
Unit 10-201price $1,890square feet 1,052availibility Now
-
Unit 11-201price $1,890square feet 1,052availibility Now
-
Unit 03-205price $1,915square feet 1,028availibility Now
-
Unit 03-305price $1,930square feet 1,028availibility Now
-
Unit 07-103price $2,145square feet 1,105availibility Mar 6
-
Unit 01-202price $2,295square feet 1,312availibility Now
Fees and Policies
The fees below are based on community-supplied data and may exclude additional fees and utilities.
-
One-Time Basics
-
Due at Application
-
Application Fee Per ApplicantCharged per applicant.$50
-
-
Due at Move-In
-
Administrative FeeCharged per unit.$250
-
-
Due at Application
-
Dogs
-
Dog FeeCharged per pet.$350
-
Dog RentCharged per pet.$40 / mo
Restrictions:No Aggressive BreedsRead More Read LessComments -
-
Cats
-
Cat FeeCharged per pet.$350
-
Cat RentCharged per pet.$40 / mo
Restrictions:Comments -
-
Other
Property Fee Disclaimer: Based on community-supplied data and independent market research. Subject to change without notice. May exclude fees for mandatory or optional services and usage-based utilities.
Details
Lease Options
-
12 mo
Property Information
-
Built in 2025
-
178 units/3 stories
Matterport 3D Tours
Select a unit to view pricing & availability
About The Retreat Apartments
Step into The Retreat, where coming home feels like arriving at your personal sanctuary. Our brand-new one, two, and three-bedroom apartments in Wyoming MI offer a perfect combination of modern elegance and everyday comfort. With spacious layouts, high-end finishes, and open-concept designs, every detail is designed to create a serene and inviting home. Located in the desirable Grandville school district and just a short drive from Grand Rapids, The Retreat places you close to everything you need while providing a peaceful haven to return to each day. Outside your apartment, our community amenities provide spaces to relax, recharge, and connect, making every day feel like a getaway. Now open for immediate move-ins contact us today to schedule a tour and reserve your new home at The Retreat!
The Retreat Apartments is an apartment community located in Kent County and the 49519 ZIP Code. This area is served by the Grandville Public Schools attendance zone.
Unique Features
- Business Center with Co-Working Spaces
- Entry Foyer with Coat Closet*
- Outdoor Dining with Grilling Stations
- USB Outlets
- Wood-Style Blinds
- Ceiling Fan
- Outdoor Heated Swimming Pool
- Professional Management Team
- Resident Clubroom with Entertainment Space
- Easy Access to Shopping & Dining
- High-Speed Internet Access & Cable Ready
- Linen Closet Storage*
- Online Resident Portal
- Pet-Friendly Community
- Recessed Lighting
- Stars & Stripes Military Rewards Program
- Tub/Shower Combination
- Walkable/Bikeable Location
- 24-Hour Fitness Center
- Gooseneck Faucet with Pull Down Sprayer
- Private Patio or Balcony*
- Soft Close Cabinets and Drawers
- Surface Lot Resident & Guest Parking
- Brushed Nickel Hardware & Fixtures
- Outdoor Lounge with Fire Pit
- Walk-in Closet with Built-in Shelving*
- Central Air Conditioning & Heating
- Common Area Wi-Fi Access
- In-Unit Washer & Dryer
- Open-Concept Floor Plans
- Planned Social Activities for Residents
- Preferred Employer Program
- Various Lease Term Options
- Vaulted Ceilings*
- Walk-in Shower*
- Wood-Style Vinyl Plank Flooring
- Brand-New 1, 2, & 3-Bedroom Luxury Apartments
- Local Discounts for Residents
- White Shaker-Style Cabinetry
- 24-Hour Emergency Maintenance Services
- Accessibility Features*
- Carpeting in Bedrooms
- Community Package Room
- Digital Thermostat
- Eat-in Kitchen with Breakfast Bar
- Kitchen Island
- Resident Garage or Tandem Parking Available
- Smoke-Free Community
- Stainless-Steel Energy-Efficient Appliances
Community Amenities
Pool
Fitness Center
Clubhouse
Business Center
- Package Service
- Wi-Fi
- Property Manager on Site
- 24 Hour Access
- Online Services
- Planned Social Activities
- Business Center
- Clubhouse
- Lounge
- Fitness Center
- Pool
- Walking/Biking Trails
- Grill
Apartment Features
Air Conditioning
High Speed Internet Access
Walk-In Closets
Island Kitchen
Granite Countertops
Refrigerator
Wi-Fi
Tub/Shower
Indoor Features
- High Speed Internet Access
- Wi-Fi
- Air Conditioning
- Heating
- Ceiling Fans
- Smoke Free
- Cable Ready
- Tub/Shower
Kitchen Features & Appliances
- Disposal
- Granite Countertops
- Island Kitchen
- Eat-in Kitchen
- Kitchen
- Oven
- Range
- Refrigerator
- Breakfast Nook
Model Details
- Carpet
- Vaulted Ceiling
- Walk-In Closets
- Linen Closet
- Window Coverings
- Balcony
- Patio
- Package Service
- Wi-Fi
- Property Manager on Site
- 24 Hour Access
- Online Services
- Planned Social Activities
- Business Center
- Clubhouse
- Lounge
- Grill
- Fitness Center
- Pool
- Walking/Biking Trails
- Business Center with Co-Working Spaces
- Entry Foyer with Coat Closet*
- Outdoor Dining with Grilling Stations
- USB Outlets
- Wood-Style Blinds
- Ceiling Fan
- Outdoor Heated Swimming Pool
- Professional Management Team
- Resident Clubroom with Entertainment Space
- Easy Access to Shopping & Dining
- High-Speed Internet Access & Cable Ready
- Linen Closet Storage*
- Online Resident Portal
- Pet-Friendly Community
- Recessed Lighting
- Stars & Stripes Military Rewards Program
- Tub/Shower Combination
- Walkable/Bikeable Location
- 24-Hour Fitness Center
- Gooseneck Faucet with Pull Down Sprayer
- Private Patio or Balcony*
- Soft Close Cabinets and Drawers
- Surface Lot Resident & Guest Parking
- Brushed Nickel Hardware & Fixtures
- Outdoor Lounge with Fire Pit
- Walk-in Closet with Built-in Shelving*
- Central Air Conditioning & Heating
- Common Area Wi-Fi Access
- In-Unit Washer & Dryer
- Open-Concept Floor Plans
- Planned Social Activities for Residents
- Preferred Employer Program
- Various Lease Term Options
- Vaulted Ceilings*
- Walk-in Shower*
- Wood-Style Vinyl Plank Flooring
- Brand-New 1, 2, & 3-Bedroom Luxury Apartments
- Local Discounts for Residents
- White Shaker-Style Cabinetry
- 24-Hour Emergency Maintenance Services
- Accessibility Features*
- Carpeting in Bedrooms
- Community Package Room
- Digital Thermostat
- Eat-in Kitchen with Breakfast Bar
- Kitchen Island
- Resident Garage or Tandem Parking Available
- Smoke-Free Community
- Stainless-Steel Energy-Efficient Appliances
- High Speed Internet Access
- Wi-Fi
- Air Conditioning
- Heating
- Ceiling Fans
- Smoke Free
- Cable Ready
- Tub/Shower
- Disposal
- Granite Countertops
- Island Kitchen
- Eat-in Kitchen
- Kitchen
- Oven
- Range
- Refrigerator
- Breakfast Nook
- Carpet
- Vaulted Ceiling
- Walk-In Closets
- Linen Closet
- Window Coverings
- Balcony
- Patio
| Monday | 9am - 6pm |
|---|---|
| Tuesday | 9am - 6pm |
| Wednesday | 9am - 6pm |
| Thursday | 9am - 6pm |
| Friday | 9am - 6pm |
| Saturday | 10am - 5pm |
| Sunday | Closed |
The third largest city in West Michigan and the largest suburb of Grand Rapids, Wyoming is a sprawling community with a park-like atmosphere. Wyoming sits just five miles south of Downtown Grand Rapids, where you’ll discover local bars, breweries, restaurants, cafes, museums, theaters, hospitals, parks, and more. The city sits along Interstate 96 and the Grand River, which separates residents from the well-known Millennium Park. Wyoming is also home to Lamar Park, a seasonal green space with a splash pad, sports fields, fishing spots, and nature trails. Local businesses and chain dining options sit in the heart of Wyoming along 28th Street, including the popular Marge’s Donut Den. Wyoming is home to great public schools and abundant rental opportunities. Apartments and houses available for rent in Wyoming range from affordable to upscale, so there’s something for everyone in this expansive suburb of Grand Rapids.
Learn more about living in Wyoming| Colleges & Universities | Distance | ||
|---|---|---|---|
| Colleges & Universities | Distance | ||
| Drive: | 14 min | 9.4 mi | |
| Drive: | 18 min | 11.4 mi | |
| Drive: | 20 min | 11.5 mi | |
| Drive: | 18 min | 12.8 mi |
 The GreatSchools Rating helps parents compare schools within a state based on a variety of school quality indicators and provides a helpful picture of how effectively each school serves all of its students. Ratings are on a scale of 1 (below average) to 10 (above average) and can include test scores, college readiness, academic progress, advanced courses, equity, discipline and attendance data. We also advise parents to visit schools, consider other information on school performance and programs, and consider family needs as part of the school selection process.
The GreatSchools Rating helps parents compare schools within a state based on a variety of school quality indicators and provides a helpful picture of how effectively each school serves all of its students. Ratings are on a scale of 1 (below average) to 10 (above average) and can include test scores, college readiness, academic progress, advanced courses, equity, discipline and attendance data. We also advise parents to visit schools, consider other information on school performance and programs, and consider family needs as part of the school selection process.
View GreatSchools Rating Methodology
Data provided by GreatSchools.org © 2026. All rights reserved.
The Retreat Apartments Photos
-
The Retreat Apartments
-
1BR, 1BA - 939SF
-
-
-
-
-
-
-
Models
-
1 Bedroom
-
1 Bedroom
-
1 Bedroom
-
1 Bedroom
-
1 Bedroom
-
1 Bedroom
Nearby Apartments
Within 50 Miles of The Retreat Apartments
-
The Haven Apartments
4025 Pier Light Dr
Wyoming, MI 49418
$1,590 - $2,260
1-3 Br 2.2 mi
-
Knapp's Corner Flats
3000 Knapp St NE
Grand Rapids, MI 49525
$1,585 - $2,345
1-3 Br 10.8 mi
-
Shoreline Flats Apartments
368 Beacon Light Circle
Holland, MI 49423
$1,550 - $2,655
1-3 Br 17.6 mi
-
Parkway Flats
807 Central Park Cir
Kalamazoo, MI 49006
$1,220 - $2,285
1-3 Br 40.6 mi
-
Winchell Way Apartments
3740 Winchell Way
Kalamazoo, MI 49008
$1,121 - $1,299
1-2 Br 41.9 mi
-
Willow Creek Apartments
3707 Greenleaf Cir
Kalamazoo, MI 49008
$1,120 - $1,755
1-3 Br 42.9 mi
The Retreat Apartments does not offer in-unit laundry or shared facilities. Please contact the property to learn about nearby laundry options.
Utilities are not included in rent. Residents should plan to set up and pay for all services separately.
Parking is available at The Retreat Apartments. Contact this property for details.
The Retreat Apartments has one to three-bedrooms with rent ranges from $1,615/mo. to $2,295/mo.
Yes, The Retreat Apartments welcomes pets. Breed restrictions, weight limits, and additional fees may apply. View this property's pet policy.
A good rule of thumb is to spend no more than 30% of your gross income on rent. Based on the lowest available rent of $1,615 for a one-bedroom, you would need to earn about $58,000 per year to qualify. Want to double-check your budget? Try our Rent Affordability Calculator to see how much rent fits your income and lifestyle.
The Retreat Apartments is offering Specials for eligible applicants, with rental rates starting at $1,615.
Yes! The Retreat Apartments offers 6 Matterport 3D Tours. Explore different floor plans and see unit level details, all without leaving home.
What Are Walk Score®, Transit Score®, and Bike Score® Ratings?
Walk Score® measures the walkability of any address. Transit Score® measures access to public transit. Bike Score® measures the bikeability of any address.
What is a Sound Score Rating?
A Sound Score Rating aggregates noise caused by vehicle traffic, airplane traffic and local sources
