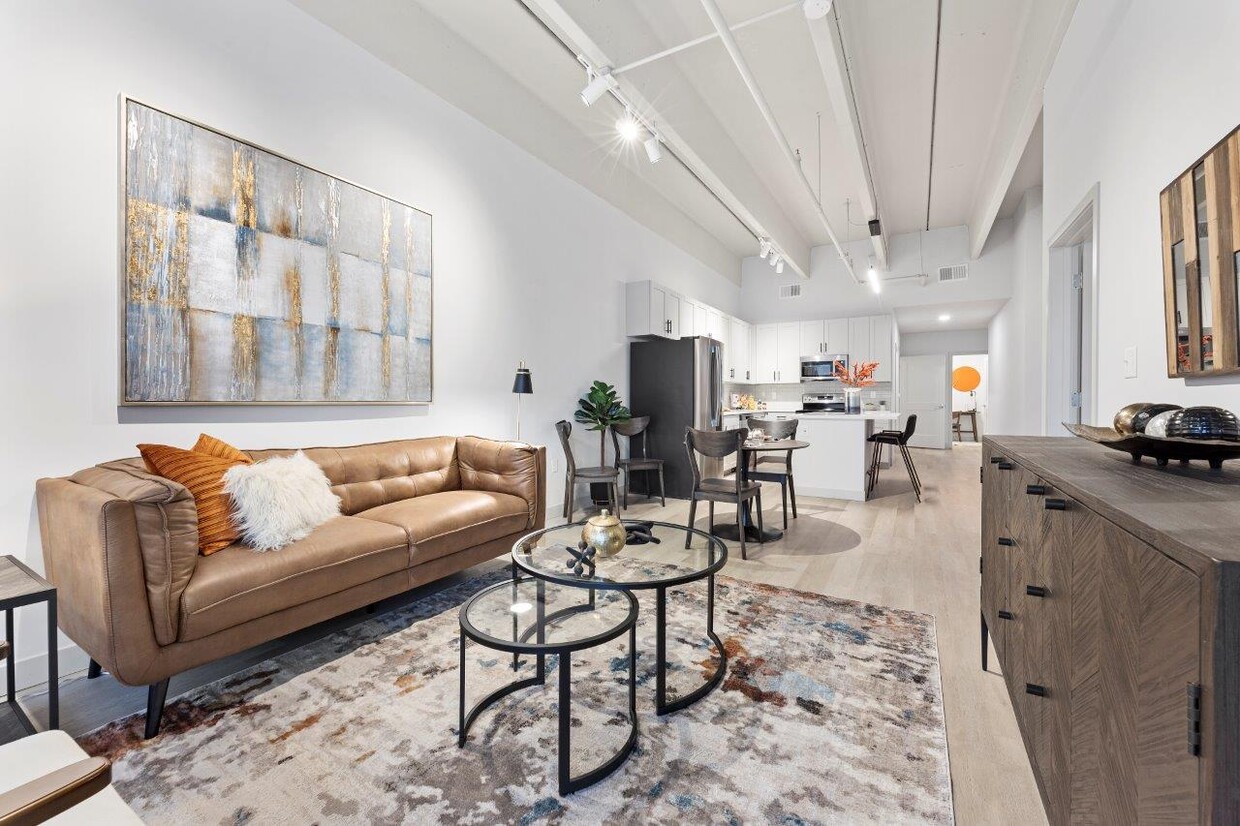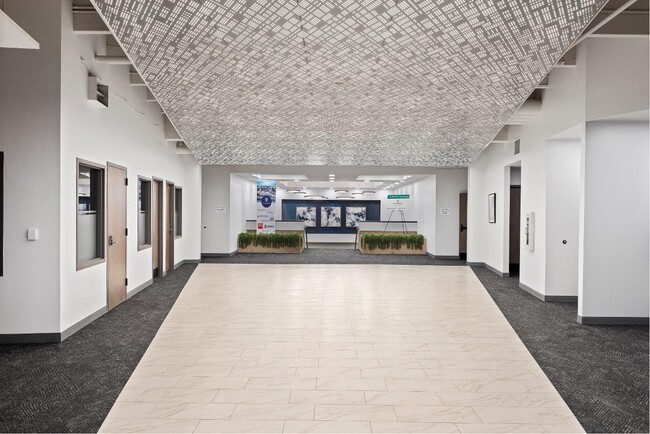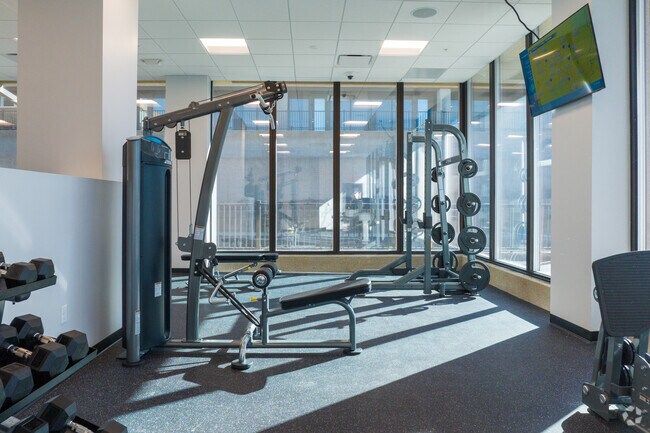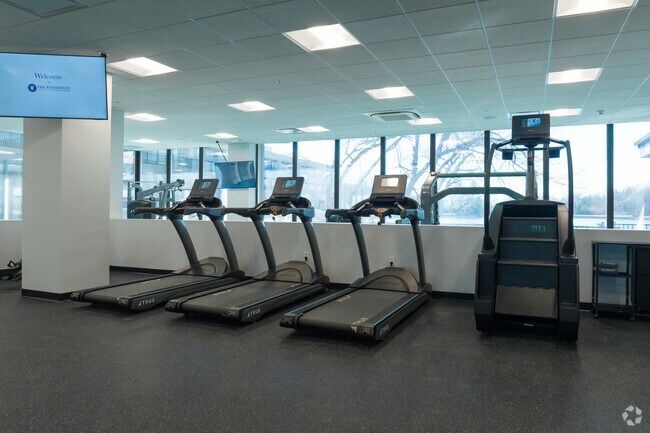The Residences at Tesson Ridge
5400 Tesson Ridge,
Saint Louis,
MO
63128
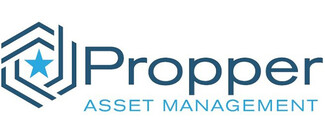
-
Monthly Rent
$1,455 - $3,616
-
Bedrooms
Studio - 3 bd
-
Bathrooms
1 - 2.5 ba
-
Square Feet
632 - 2,092 sq ft

Highlights
- Pista de pickleball
- Ventanas de suelo a techo
- Mediateca/Cine
- Pista de tenis
- Sala de estar
- Techos altos
- Piscina exterior
- Vestidores
- Actividades sociales planificadas
Pricing & Floor Plans
-
Unit 3240price $1,455square feet 632availibility Apr 15
-
Unit 1102price $1,695square feet 733availibility Now
-
Unit 3122price $2,132square feet 1,387availibility Now
-
Unit 3103price $2,190square feet 1,251availibility Now
-
Unit 2114price $2,200square feet 1,225availibility Now
-
Unit 1212price $2,230square feet 1,136availibility Now
-
Unit 2122price $2,285square feet 1,276availibility Now
-
Unit 2112price $2,285square feet 1,276availibility Now
-
Unit 3248price $2,305square feet 1,287availibility Now
-
Unit 3148price $2,305square feet 1,287availibility Now
-
Unit 1205price $2,305square feet 1,287availibility Now
-
Unit 3120price $2,445square feet 1,420availibility Now
-
Unit 3244price $2,480square feet 1,300availibility Now
-
Unit 1112price $2,480square feet 1,300availibility Now
-
Unit 3155price $2,635square feet 1,357availibility Now
-
Unit 3131price $2,775square feet 1,447availibility Now
-
Unit 1232price $2,775square feet 1,447availibility Now
-
Unit 3231price $2,775square feet 1,447availibility Now
-
Unit 1249price $2,485square feet 1,287availibility Feb 21
-
Unit 1149price $2,485square feet 1,287availibility May 5
-
Unit 2012price $2,200square feet 1,234availibility Apr 14
-
Unit 1241price $2,004square feet 1,298availibility Apr 15
-
Unit 1015price $2,810square feet 1,120availibility Now
-
Unit 3013price $2,810square feet 1,120availibility Feb 28
-
Unit 2033price $2,610square feet 1,134availibility Feb 18
-
Unit 3228price $3,345square feet 1,860availibility May 4
-
Unit 3204price $3,616square feet 2,092availibility Feb 15
-
Unit 3240price $1,455square feet 632availibility Apr 15
-
Unit 1102price $1,695square feet 733availibility Now
-
Unit 3122price $2,132square feet 1,387availibility Now
-
Unit 3103price $2,190square feet 1,251availibility Now
-
Unit 2114price $2,200square feet 1,225availibility Now
-
Unit 1212price $2,230square feet 1,136availibility Now
-
Unit 2122price $2,285square feet 1,276availibility Now
-
Unit 2112price $2,285square feet 1,276availibility Now
-
Unit 3248price $2,305square feet 1,287availibility Now
-
Unit 3148price $2,305square feet 1,287availibility Now
-
Unit 1205price $2,305square feet 1,287availibility Now
-
Unit 3120price $2,445square feet 1,420availibility Now
-
Unit 3244price $2,480square feet 1,300availibility Now
-
Unit 1112price $2,480square feet 1,300availibility Now
-
Unit 3155price $2,635square feet 1,357availibility Now
-
Unit 3131price $2,775square feet 1,447availibility Now
-
Unit 1232price $2,775square feet 1,447availibility Now
-
Unit 3231price $2,775square feet 1,447availibility Now
-
Unit 1249price $2,485square feet 1,287availibility Feb 21
-
Unit 1149price $2,485square feet 1,287availibility May 5
-
Unit 2012price $2,200square feet 1,234availibility Apr 14
-
Unit 1241price $2,004square feet 1,298availibility Apr 15
-
Unit 1015price $2,810square feet 1,120availibility Now
-
Unit 3013price $2,810square feet 1,120availibility Feb 28
-
Unit 2033price $2,610square feet 1,134availibility Feb 18
-
Unit 3228price $3,345square feet 1,860availibility May 4
-
Unit 3204price $3,616square feet 2,092availibility Feb 15
Fees and Policies
The fees listed below are community-provided and may exclude utilities or add-ons. All payments are made directly to the property and are non-refundable unless otherwise specified.
-
One-Time Basics
-
Due at Application
-
Application Fee Per ApplicantCharged per applicant.$75
-
-
Due at Move-In
-
Administrative FeeCharged per unit.$250
-
-
Due at Application
-
Dogs
-
Dog FeeCharged per pet.$350
-
Dog RentCharged per pet.$50 / mo
Restrictions:NoneRead More Read LessComments -
-
Cats
-
Cat FeeCharged per pet.$350
-
Cat RentCharged per pet.$50 / mo
Restrictions:Comments -
-
Covered
-
Other
-
Storage Unit
-
Storage DepositCharged per rentable item.$0
-
Storage RentCharged per rentable item.$85 / mo
-
Property Fee Disclaimer: Based on community-supplied data and independent market research. Subject to change without notice. May exclude fees for mandatory or optional services and usage-based utilities.
Details
Lease Options
-
Contratos de arrendamiento de 12 - 24 meses
Property Information
-
Built in 2023
-
210 units/3 stories
Matterport 3D Tours
About The Residences at Tesson Ridge
"Prepárese para una vida mejor". Ahorro de $2500 en un contrato de arrendamiento de 14 meses para mudarse antes del 15 de febrero en unidades de 1 dormitorio.
The Residences at Tesson Ridge is an apartment community located in St. Louis County and the 63128 ZIP Code. This area is served by the Mehlville R-IX attendance zone.
Unique Features
- Comunidad libre de humo y vapeo
- Sendero para caminar alrededor del lago
- Ventiladores de techo decorativos
- Área de pícnic/barbacoa
- Cafetería premium gratuita
- Techos de 12 pies*
- Almacenamiento adicional en la unidad
- Amplio estudio de yoga
- Cancha de pickleball
- Gabinetes estilo Shaker
- Lago de 3 1/2 acres
- Dos parques para perros
- Planos de planta sobredimensionados
- Protector contra salpicaduras con azulejos
- Sala de cine
- Vista al lago
- Aire acondicionado
- Iluminación LED personalizada
- Portabicicletas
- Amplio patio/balcón
- Armarios grandes en el dormitorio
- Estacionamiento subterráneo seguro
- Gabinetes de cierre suave
- Grifos elegantes y contemporáneos
- Salón al aire libre con chimenea
- Termostatos inteligentes y lavadoras/secadoras inteligentes
- Acabados de lujo de alta gama
- Alfombras lujosas en las habitaciones
- Lavadora/secadora de tamaño completo en la unidad
- Microoficinas
- Pisos de tablones inspirados en madera
Community Amenities
Piscina exterior
Gimnasio
Ascensor
Conserje
Sede del club
Control de accesos
Reciclaje
Centro de negocios
Property Services
- Servicio paquetería
- Control de accesos
- Mantenimiento in situ
- Property manager in situ
- Conserje
- Reciclaje
- Servicios en línea
- Actividades sociales planificadas
- Área de juegos para mascotas
- Carga de vehículos eléctricos
- Entrada con llavero electrónico
Shared Community
- Ascensor
- Centro de negocios
- Sede del club
- Salón
- Sala multiusos
- Almacén/trastero
- Salas de conferencias
Fitness & Recreation
- Gimnasio
- Spa
- Piscina exterior
- Pista de tenis
- Senderos para caminar/montar en bicicleta
- Mediateca/Cine
- Pista de pickleball
Outdoor Features
- Comunidad cerrada
- Solárium
- Parrilla
- Zona de pícnic
- Parque para perros
Apartment Features
Lavadora/Secadora
Aire acondicionado
Lavavajillas
Suelos de madera maciza
Vestidores
Cocina con isla
Microondas
Nevera
Indoor Features
- Lavadora/Secadora
- Aire acondicionado
- Calefacción
- Ventiladores de techo
- Libre de humo
- Preinstalación de cables
- Almacén/trastero
- Tocadores dobles
- Bañera/Ducha
- Chimenea
Kitchen Features & Appliances
- Lavavajillas
- Zona de eliminación de desechos
- Electrodomésticos de acero inoxidable
- Cocina con isla
- Cocina
- Microondas
- Horno
- Fogón
- Nevera
- Encimeras de cuarzo
Model Details
- Suelos de madera maciza
- Alfombra
- Suelos de baldosas
- Suelos de vinilo
- Comedor
- Techos altos
- Oficina
- Sala de estar
- Vistas
- Vestidores
- Dormitorios grandes
- Ventanas de suelo a techo
- Balcón
- Patio
Stretched along the Mississippi River, Saint Louis is the second most populous city in Missouri. Regarded as the Gateway to the West, Saint Louis was the starting point of Lewis and Clark’s infamous expedition. Saint Louis’ most iconic landmark, the Gateway Arch, is a memorial celebrating the nation’s westward expansion.
In addition to its rich history, Saint Louis offers residents access to exceptional amenities and culture. An apartment in Saint Louis affords you the opportunity to climb sculptures composed of reclaimed building materials at the one-of-a-kind City Museum, or watch the Cardinals play ball at Busch Stadium.
Hit the town and catch a performance at the Fabulous Fox, or indulge in some retail therapy at the massive Saint Louis Outlet Mall. There’s incredible architecture to admire in the Washington Avenue Historic District, or you could experience the flora and fauna on display at the Saint Louis Zoo and Missouri Botanical Garden.
Learn more about living in Saint LouisCompare neighborhood and city base rent averages by bedroom.
| South County | Saint Louis, MO | |
|---|---|---|
| Studio | - | $1,016 |
| 1 Bedroom | $726 | $1,129 |
| 2 Bedrooms | $846 | $1,365 |
| 3 Bedrooms | $1,032 | $1,662 |
- Servicio paquetería
- Control de accesos
- Mantenimiento in situ
- Property manager in situ
- Conserje
- Reciclaje
- Servicios en línea
- Actividades sociales planificadas
- Área de juegos para mascotas
- Carga de vehículos eléctricos
- Entrada con llavero electrónico
- Ascensor
- Centro de negocios
- Sede del club
- Salón
- Sala multiusos
- Almacén/trastero
- Salas de conferencias
- Comunidad cerrada
- Solárium
- Parrilla
- Zona de pícnic
- Parque para perros
- Gimnasio
- Spa
- Piscina exterior
- Pista de tenis
- Senderos para caminar/montar en bicicleta
- Mediateca/Cine
- Pista de pickleball
- Comunidad libre de humo y vapeo
- Sendero para caminar alrededor del lago
- Ventiladores de techo decorativos
- Área de pícnic/barbacoa
- Cafetería premium gratuita
- Techos de 12 pies*
- Almacenamiento adicional en la unidad
- Amplio estudio de yoga
- Cancha de pickleball
- Gabinetes estilo Shaker
- Lago de 3 1/2 acres
- Dos parques para perros
- Planos de planta sobredimensionados
- Protector contra salpicaduras con azulejos
- Sala de cine
- Vista al lago
- Aire acondicionado
- Iluminación LED personalizada
- Portabicicletas
- Amplio patio/balcón
- Armarios grandes en el dormitorio
- Estacionamiento subterráneo seguro
- Gabinetes de cierre suave
- Grifos elegantes y contemporáneos
- Salón al aire libre con chimenea
- Termostatos inteligentes y lavadoras/secadoras inteligentes
- Acabados de lujo de alta gama
- Alfombras lujosas en las habitaciones
- Lavadora/secadora de tamaño completo en la unidad
- Microoficinas
- Pisos de tablones inspirados en madera
- Lavadora/Secadora
- Aire acondicionado
- Calefacción
- Ventiladores de techo
- Libre de humo
- Preinstalación de cables
- Almacén/trastero
- Tocadores dobles
- Bañera/Ducha
- Chimenea
- Lavavajillas
- Zona de eliminación de desechos
- Electrodomésticos de acero inoxidable
- Cocina con isla
- Cocina
- Microondas
- Horno
- Fogón
- Nevera
- Encimeras de cuarzo
- Suelos de madera maciza
- Alfombra
- Suelos de baldosas
- Suelos de vinilo
- Comedor
- Techos altos
- Oficina
- Sala de estar
- Vistas
- Vestidores
- Dormitorios grandes
- Ventanas de suelo a techo
- Balcón
- Patio
| Monday | 9am - 6pm |
|---|---|
| Tuesday | 9am - 6pm |
| Wednesday | 9am - 6pm |
| Thursday | 9am - 6pm |
| Friday | 9am - 6pm |
| Saturday | 10am - 4pm |
| Sunday | 12pm - 4pm |
| Colleges & Universities | Distance | ||
|---|---|---|---|
| Colleges & Universities | Distance | ||
| Drive: | 16 min | 8.0 mi | |
| Drive: | 18 min | 11.3 mi | |
| Drive: | 26 min | 11.8 mi | |
| Drive: | 25 min | 16.3 mi |
 The GreatSchools Rating helps parents compare schools within a state based on a variety of school quality indicators and provides a helpful picture of how effectively each school serves all of its students. Ratings are on a scale of 1 (below average) to 10 (above average) and can include test scores, college readiness, academic progress, advanced courses, equity, discipline and attendance data. We also advise parents to visit schools, consider other information on school performance and programs, and consider family needs as part of the school selection process.
The GreatSchools Rating helps parents compare schools within a state based on a variety of school quality indicators and provides a helpful picture of how effectively each school serves all of its students. Ratings are on a scale of 1 (below average) to 10 (above average) and can include test scores, college readiness, academic progress, advanced courses, equity, discipline and attendance data. We also advise parents to visit schools, consider other information on school performance and programs, and consider family needs as part of the school selection process.
View GreatSchools Rating Methodology
Data provided by GreatSchools.org © 2026. All rights reserved.
The Residences at Tesson Ridge Photos
-
The Residences at Tesson Ridge
-
1BR, 1BA - 1225 pies cuadrados
-
-
-
Gimnasio
-
Gimnasio con vista al lago
-
-
Sala de cine
-
Models
-
Studio
-
1 Bedroom
-
1 Bedroom
-
1 Bedroom
-
1 Bedroom
-
1 Bedroom
The Residences at Tesson Ridge has units with in‑unit washers and dryers, making laundry day simple for residents.
Utilities are not included in rent. Residents should plan to set up and pay for all services separately.
Parking is available at The Residences at Tesson Ridge. Fees may apply depending on the type of parking offered. Contact this property for details.
The Residences at Tesson Ridge has studios to three-bedrooms with rent ranges from $1,455/mo. to $3,616/mo.
Yes, The Residences at Tesson Ridge welcomes pets. Breed restrictions, weight limits, and additional fees may apply. View this property's pet policy.
A good rule of thumb is to spend no more than 30% of your gross income on rent. Based on the lowest available rent of $1,455 for a studio, you would need to earn about $58,200 per year to qualify. Want to double-check your budget? Calculate how much rent you can afford with our Rent Affordability Calculator.
The Residences at Tesson Ridge is offering Especiales for eligible applicants, with rental rates starting at $1,455.
Yes! The Residences at Tesson Ridge offers 5 Matterport 3D Tours. Explore different floor plans and see unit level details, all without leaving home.
What Are Walk Score®, Transit Score®, and Bike Score® Ratings?
Walk Score® measures the walkability of any address. Transit Score® measures access to public transit. Bike Score® measures the bikeability of any address.
What is a Sound Score Rating?
A Sound Score Rating aggregates noise caused by vehicle traffic, airplane traffic and local sources
