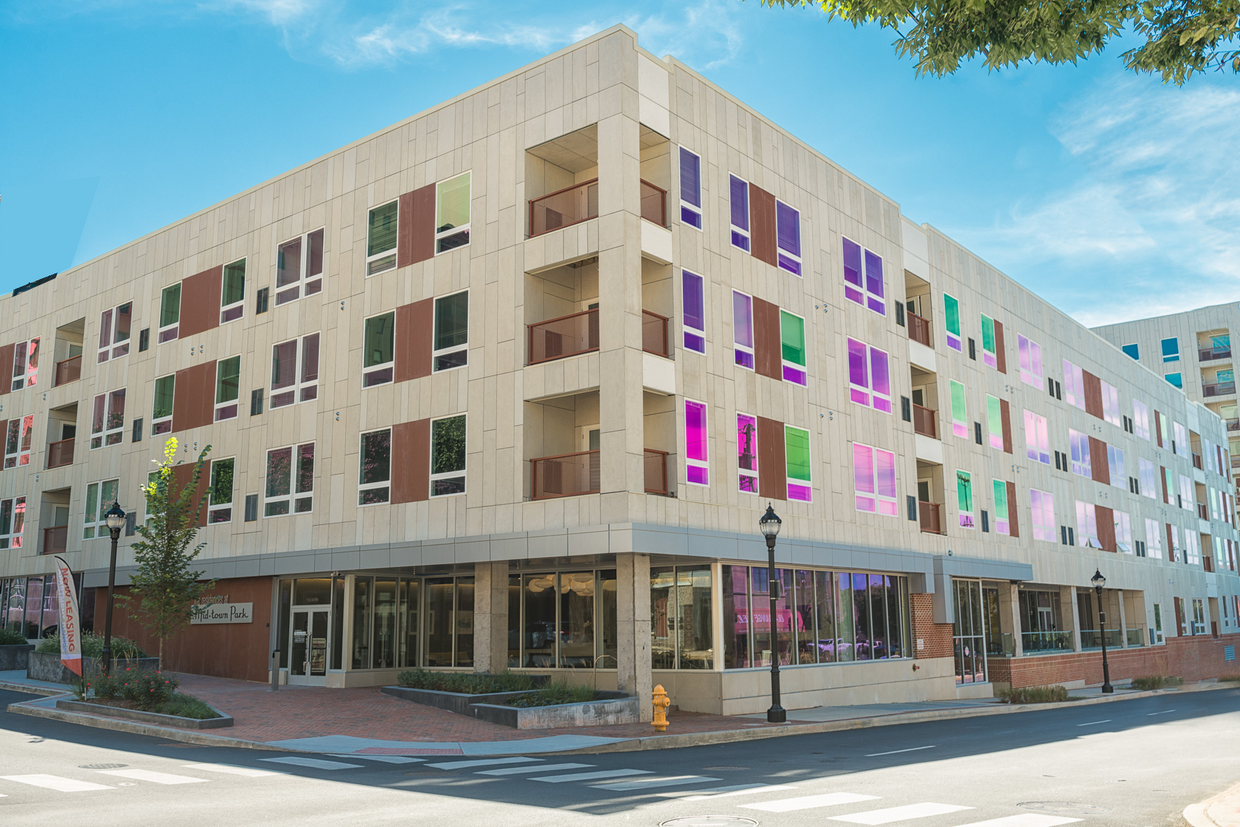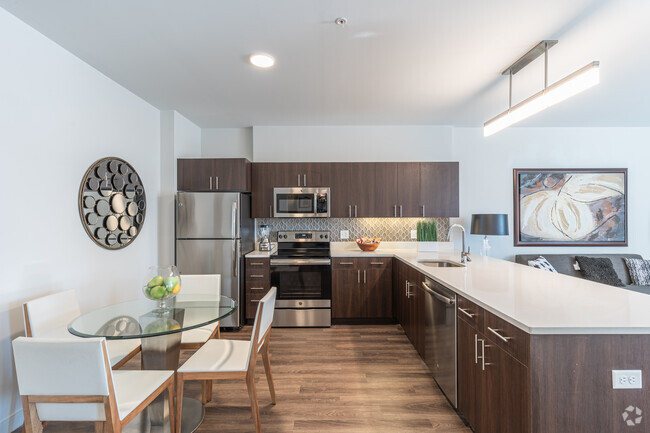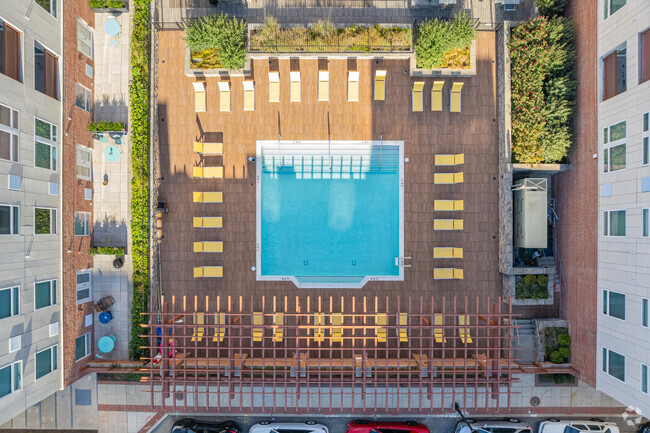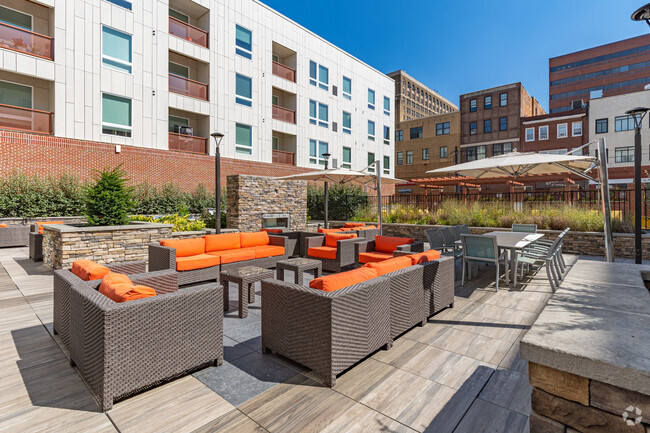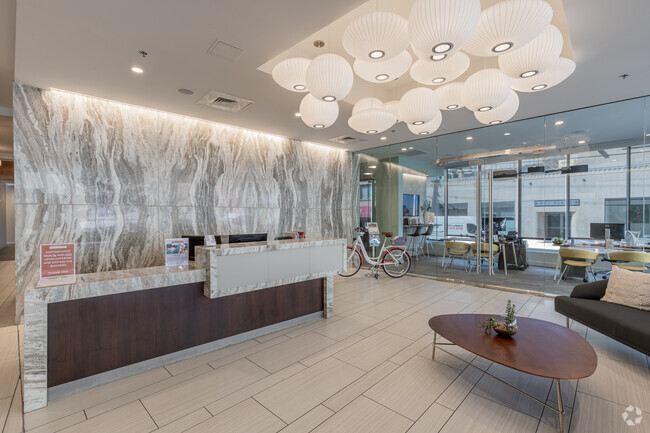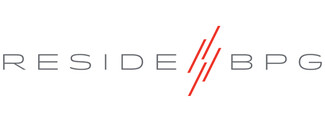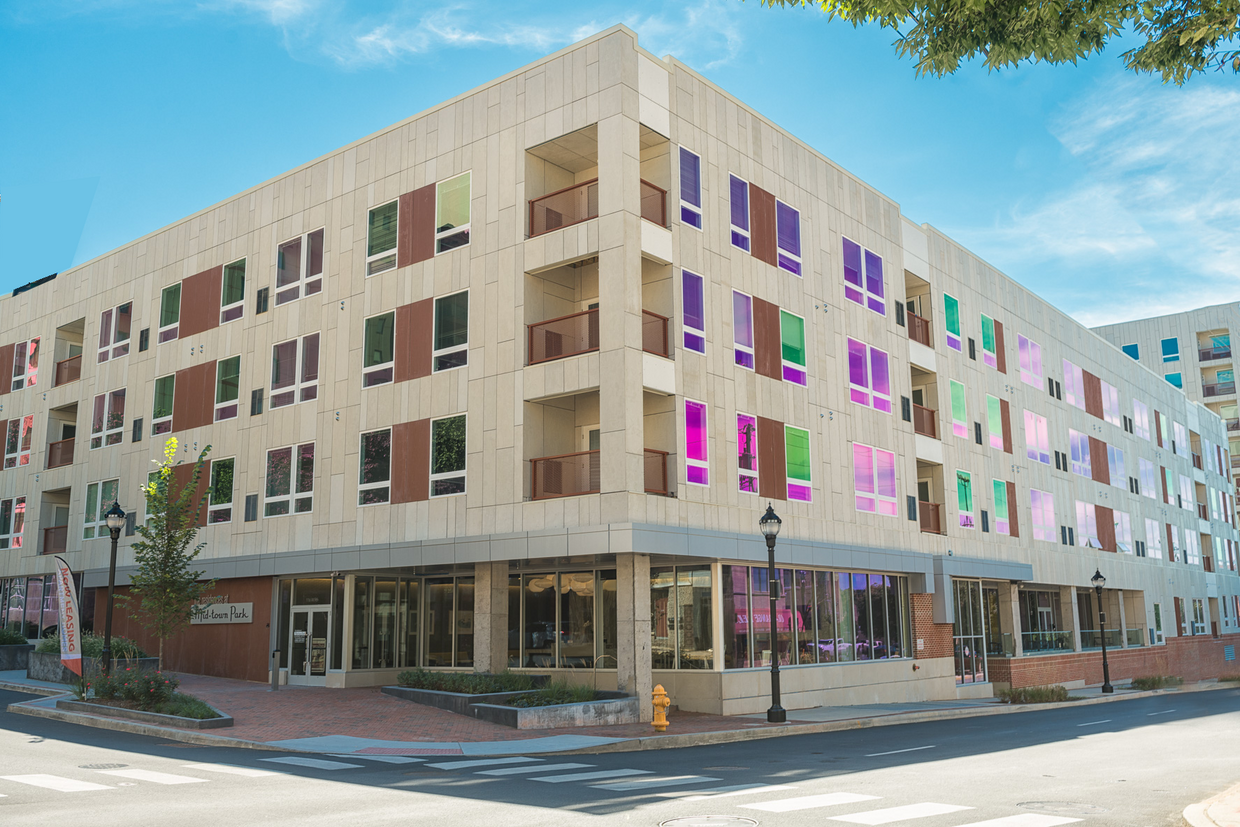The Residences at Mid-town Park
116 W 9th St,
Wilmington,
DE
19801
-
Monthly Rent
$1,325 - $4,405
-
Bedrooms
Studio - 2 bd
-
Bathrooms
1 - 2 ba
-
Square Feet
458 - 1,107 sq ft
Immerse yourself in the vibrant downtown lifestyle - The Residences at Mid-town Park is where the energy of the city and the conveniences of downtown accessibility collide, steps away from nightlife, restaurants and shops. Offering endless amenities that create opportunities for fun and social engagement including a resort-style swimming pool, fitness center, demonstration kitchen, screening room and resident lounge. This is not simply a community, it is an Urban Oasis.
Highlights
- Walker's Paradise
- Media Center/Movie Theatre
- Pet Washing Station
- Pool
- Planned Social Activities
- Controlled Access
- On-Site Retail
- Fireplace
- Island Kitchen
Pricing & Floor Plans
-
Unit 550price $1,680square feet 643availibility Now
-
Unit 337price $1,690square feet 643availibility Now
-
Unit 651price $1,690square feet 643availibility Feb 4
-
Unit 231price $1,665square feet 684availibility Now
-
Unit 422price $1,760square feet 684availibility Now
-
Unit 347price $1,645square feet 635availibility Jan 31
-
Unit 847price $1,695square feet 635availibility Feb 21
-
Unit 946price $1,885square feet 723availibility Feb 5
-
Unit 129price $2,290square feet 931availibility Now
-
Unit 429price $2,350square feet 931availibility Feb 7
-
Unit 556price $2,395square feet 983availibility Feb 18
-
Unit 550price $1,680square feet 643availibility Now
-
Unit 337price $1,690square feet 643availibility Now
-
Unit 651price $1,690square feet 643availibility Feb 4
-
Unit 231price $1,665square feet 684availibility Now
-
Unit 422price $1,760square feet 684availibility Now
-
Unit 347price $1,645square feet 635availibility Jan 31
-
Unit 847price $1,695square feet 635availibility Feb 21
-
Unit 946price $1,885square feet 723availibility Feb 5
-
Unit 129price $2,290square feet 931availibility Now
-
Unit 429price $2,350square feet 931availibility Feb 7
-
Unit 556price $2,395square feet 983availibility Feb 18
Fees and Policies
The fees below are based on community-supplied data and may exclude additional fees and utilities.
-
One-Time Basics
-
Due at Application
-
Application Fee Per ApplicantCharged per applicant.$50
-
-
Due at Application
-
Dogs
Max of 2Restrictions:Maximum of 2 pets with a $500 deposit for the first and an additional $250 deposit for the second. Certain breed restrictions apply.Read More Read LessComments
-
Cats
Max of 2Restrictions:Comments
Property Fee Disclaimer: Based on community-supplied data and independent market research. Subject to change without notice. May exclude fees for mandatory or optional services and usage-based utilities.
Details
Utilities Included
-
Trash Removal
Lease Options
-
3 - 16 Month Leases
-
Short term lease
Property Information
-
Built in 2018
-
200 units/9 stories
Matterport 3D Tours
About The Residences at Mid-town Park
Immerse yourself in the vibrant downtown lifestyle - The Residences at Mid-town Park is where the energy of the city and the conveniences of downtown accessibility collide, steps away from nightlife, restaurants and shops. Offering endless amenities that create opportunities for fun and social engagement including a resort-style swimming pool, fitness center, demonstration kitchen, screening room and resident lounge. This is not simply a community, it is an Urban Oasis.
The Residences at Mid-town Park is an apartment community located in New Castle County and the 19801 ZIP Code. This area is served by the Christina attendance zone.
Unique Features
- Bike Share Program
- In-Unit Washer/Dryer
- Building 1 Floor 2
- Demonstration Kitchen
- Media Room
- BBQ Grills
- Building 2 Floor 5
- Building 2 Floor 3
- Building 2 Floor 8
- Building 2 Floor 9
- Corner Apartment
- Full Balcony
- Small Bedroom
- Parking Garage
- Valet Waste Trash Removal
- Building 1 Floor 4
- Peleton Fitness Equipment
- Private Balcony
- Resident Lounge
- Building 1 Floor 3
- Building 2 Floor 6
- Central Air Conditioning
- Outdoor Courtyard
- Outdoor Fireplace
Community Amenities
Pool
Fitness Center
Laundry Facilities
Elevator
Concierge
Controlled Access
Recycling
Business Center
Property Services
- Package Service
- Wi-Fi
- Laundry Facilities
- Controlled Access
- Maintenance on site
- Property Manager on Site
- Concierge
- 24 Hour Access
- On-Site Retail
- Recycling
- Planned Social Activities
- Health Club Discount
- Pet Washing Station
Shared Community
- Elevator
- Business Center
- Lounge
Fitness & Recreation
- Fitness Center
- Pool
- Bicycle Storage
- Gameroom
- Media Center/Movie Theatre
Outdoor Features
- Sundeck
- Courtyard
- Grill
Apartment Features
Washer/Dryer
Air Conditioning
Dishwasher
Hardwood Floors
- Washer/Dryer
- Air Conditioning
- Heating
- Smoke Free
- Cable Ready
- Tub/Shower
- Fireplace
- Dishwasher
- Granite Countertops
- Stainless Steel Appliances
- Island Kitchen
- Kitchen
- Microwave
- Oven
- Refrigerator
- Hardwood Floors
- Views
- Balcony
- Package Service
- Wi-Fi
- Laundry Facilities
- Controlled Access
- Maintenance on site
- Property Manager on Site
- Concierge
- 24 Hour Access
- On-Site Retail
- Recycling
- Planned Social Activities
- Health Club Discount
- Pet Washing Station
- Elevator
- Business Center
- Lounge
- Sundeck
- Courtyard
- Grill
- Fitness Center
- Pool
- Bicycle Storage
- Gameroom
- Media Center/Movie Theatre
- Bike Share Program
- In-Unit Washer/Dryer
- Building 1 Floor 2
- Demonstration Kitchen
- Media Room
- BBQ Grills
- Building 2 Floor 5
- Building 2 Floor 3
- Building 2 Floor 8
- Building 2 Floor 9
- Corner Apartment
- Full Balcony
- Small Bedroom
- Parking Garage
- Valet Waste Trash Removal
- Building 1 Floor 4
- Peleton Fitness Equipment
- Private Balcony
- Resident Lounge
- Building 1 Floor 3
- Building 2 Floor 6
- Central Air Conditioning
- Outdoor Courtyard
- Outdoor Fireplace
- Washer/Dryer
- Air Conditioning
- Heating
- Smoke Free
- Cable Ready
- Tub/Shower
- Fireplace
- Dishwasher
- Granite Countertops
- Stainless Steel Appliances
- Island Kitchen
- Kitchen
- Microwave
- Oven
- Refrigerator
- Hardwood Floors
- Views
- Balcony
| Monday | 8:30am - 5:30pm |
|---|---|
| Tuesday | 8:30am - 5:30pm |
| Wednesday | 8:30am - 5:30pm |
| Thursday | 8:30am - 5:30pm |
| Friday | 8:30am - 5:30pm |
| Saturday | Closed |
| Sunday | Closed |
Don’t be surprised if you see an old-timey merchant ship sailing on the Christina River. No, you haven’t been transported back in time – you’re witnessing an evening cruise taking place on the Kalmar Nyckel. The ship was an important part of Downtown Wilmington’s history, as it was the vessel the founding Swedish settlers arrived on in 1638. Aboard the ship, you might be able to catch a glimpse of its resident boat cat.
Living in Downtown Wilmington, you’re surrounded by historic buildings and modern apartments. The area is bound by Interstate 95, MLK Jr. Boulevard, the Christina River, and Brandywine Creek, providing locals everything from easy commutes to natural landscapes. As you tour your new community, be sure to visit the Delaware History Museum, followed by a beer at the Constitution Yard in Riverfront. The Nomad Bar near Rodney Square offers cool jazz tunes every night of the week.
Renting in Downtown Wilmington, you’re near a plethora of gourmet eateries and city parks.
Learn more about living in Downtown WilmingtonCompare neighborhood and city base rent averages by bedroom.
| Downtown Wilmington | Wilmington, DE | |
|---|---|---|
| Studio | $1,414 | $1,331 |
| 1 Bedroom | $1,752 | $1,579 |
| 2 Bedrooms | $2,077 | $1,779 |
| 3 Bedrooms | $2,783 | $2,118 |
| Colleges & Universities | Distance | ||
|---|---|---|---|
| Colleges & Universities | Distance | ||
| Drive: | 11 min | 5.1 mi | |
| Drive: | 19 min | 9.3 mi | |
| Drive: | 23 min | 13.7 mi | |
| Drive: | 22 min | 15.6 mi |
 The GreatSchools Rating helps parents compare schools within a state based on a variety of school quality indicators and provides a helpful picture of how effectively each school serves all of its students. Ratings are on a scale of 1 (below average) to 10 (above average) and can include test scores, college readiness, academic progress, advanced courses, equity, discipline and attendance data. We also advise parents to visit schools, consider other information on school performance and programs, and consider family needs as part of the school selection process.
The GreatSchools Rating helps parents compare schools within a state based on a variety of school quality indicators and provides a helpful picture of how effectively each school serves all of its students. Ratings are on a scale of 1 (below average) to 10 (above average) and can include test scores, college readiness, academic progress, advanced courses, equity, discipline and attendance data. We also advise parents to visit schools, consider other information on school performance and programs, and consider family needs as part of the school selection process.
View GreatSchools Rating Methodology
Data provided by GreatSchools.org © 2026. All rights reserved.
The Residences at Mid-town Park Photos
-
The Residences at Mid-town Park
-
1 BR, 1 BA - 635SF
-
1 BR, 1 BA - 635SF - Kitchen
-
Pool
-
Courtyard
-
-
2 BR, 2 BA - 911SF - Kitchen
-
Resident Lounge
-
Theater Room
Models
-
Studio
-
Studio
-
Studio
-
1 Bedroom
-
1 Bedroom
-
1 Bedroom
Nearby Apartments
Within 50 Miles of The Residences at Mid-town Park
-
The Standard
1001 N Orange St
Wilmington, DE 19801
$1,545 - $5,694
1-3 Br 0.2 mi
-
Crosby Hill
517 N Shipley St
Wilmington, DE 19801
$1,680 - $4,520
1-2 Br 0.2 mi
-
Greenville Place Apartments
220 Presidential Dr
Wilmington, DE 19807
$1,135 - $2,575
1-3 Br 3.2 mi
-
Towers at Greenville
220 Presidential Dr
Wilmington, DE 19807
$1,725 - $3,100
1-3 Br 3.2 mi
-
Rockwood Apartments
3525 Rockwood Rd
Newark, DE 19702
$1,550 - $2,350
1-4 Br 10.8 mi
-
West Creek Village
1600 W Creek Village Dr
Elkton, MD 21921
$1,225 - $1,900
1-3 Br 14.3 mi
This property has units with in‑unit washers and dryers, making laundry day simple for residents.
This property includes trash removal in rent. Residents are responsible for any other utilities not listed.
Parking is available at this property for $95. Contact this property for details.
This property has studios to two-bedrooms with rent ranges from $1,325/mo. to $4,405/mo.
Yes, this property welcomes pets. Breed restrictions, weight limits, and additional fees may apply. View this property's pet policy.
A good rule of thumb is to spend no more than 30% of your gross income on rent. Based on the lowest available rent of $1,325 for a studio, you would need to earn about $48,000 per year to qualify. Want to double-check your budget? Try our Rent Affordability Calculator to see how much rent fits your income and lifestyle.
This property is not currently offering any rent specials. Check back soon, as promotions change frequently.
Yes! this property offers 6 Matterport 3D Tours. Explore different floor plans and see unit level details, all without leaving home.
What Are Walk Score®, Transit Score®, and Bike Score® Ratings?
Walk Score® measures the walkability of any address. Transit Score® measures access to public transit. Bike Score® measures the bikeability of any address.
What is a Sound Score Rating?
A Sound Score Rating aggregates noise caused by vehicle traffic, airplane traffic and local sources
