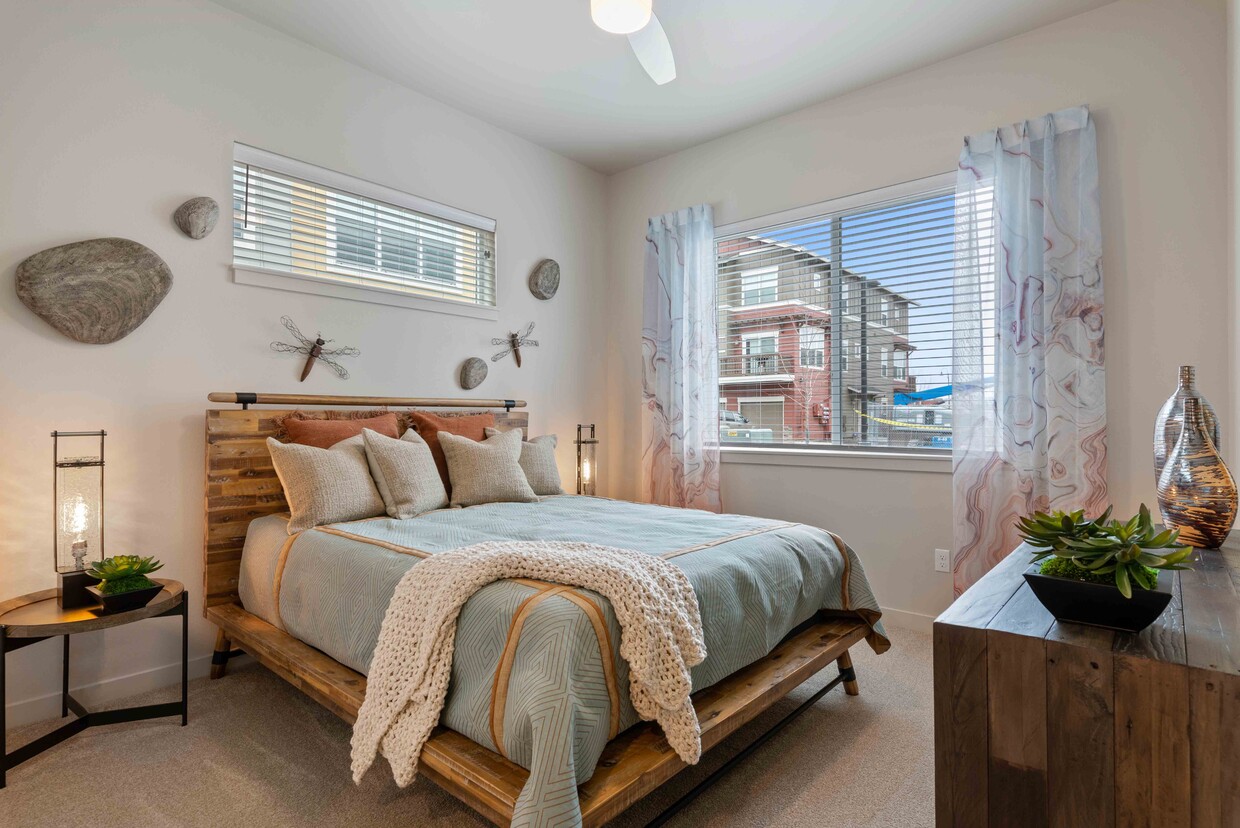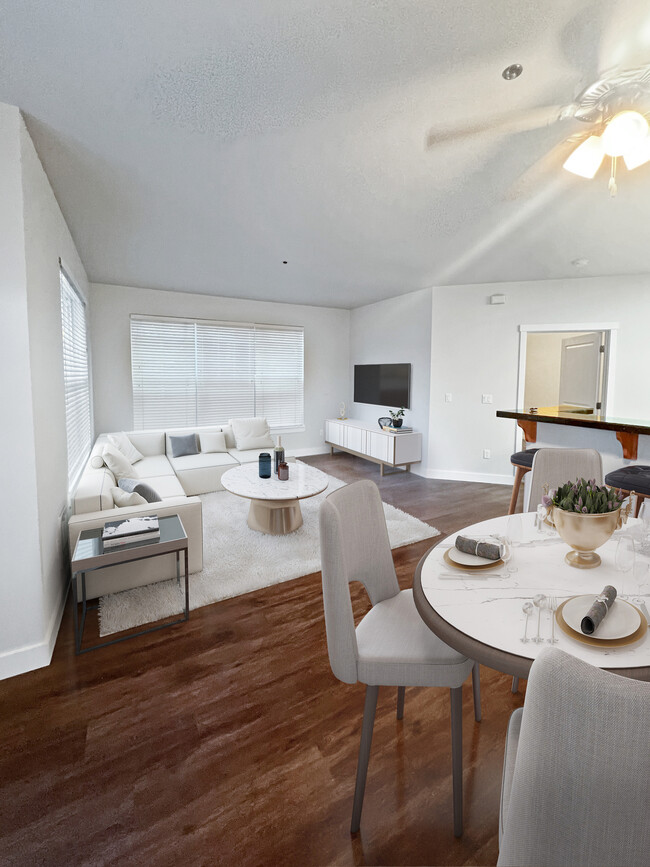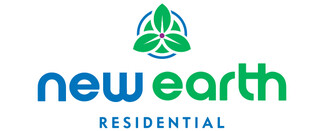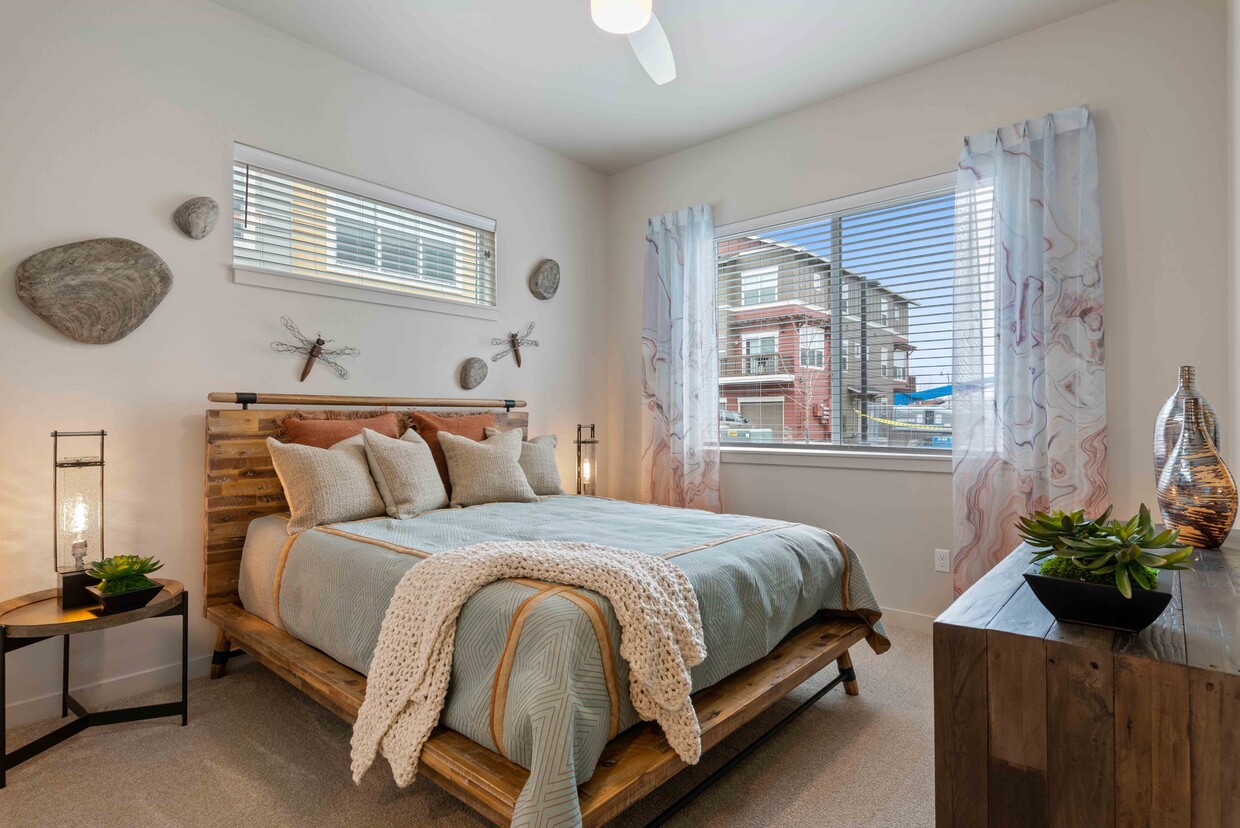The Reserves at Pilot Butte - Phase 1 & 2
515 NE Aurora,
Bend,
OR
97701
Leasing Office:
515 Aurora Ave, Bend, OR 97701
-
Monthly Rent
$1,680 - $2,415
-
Bedrooms
1 - 3 bd
-
Bathrooms
1 - 2.5 ba
-
Square Feet
768 - 1,567 sq ft
Highlights
- Attached Garage
- Floor to Ceiling Windows
- Pet Washing Station
- High Ceilings
- Walk-In Closets
- Deck
- Pet Play Area
- Fireplace
- Island Kitchen
Pricing & Floor Plans
-
Unit Q-306price $1,680square feet 790availibility Now
-
Unit R-306price $1,725square feet 790availibility Now
-
Unit Q-301price $1,680square feet 790availibility Feb 8
-
Unit F-205price $1,795square feet 834availibility Now
-
Unit L-102price $1,795square feet 768availibility Feb 13
-
Unit H-101price $1,799square feet 768availibility Feb 15
-
Unit F-303price $1,895square feet 818availibility Feb 8
-
Unit F-103price $2,135square feet 834availibility Mar 8
-
Unit K-203price $2,130square feet 1,295availibility Now
-
Unit K-201price $2,415square feet 1,567availibility Now
-
Unit P-202price $2,315square feet 1,567availibility Jan 30
-
Unit G-201price $2,315square feet 1,567availibility Feb 4
-
Unit Q-306price $1,680square feet 790availibility Now
-
Unit R-306price $1,725square feet 790availibility Now
-
Unit Q-301price $1,680square feet 790availibility Feb 8
-
Unit F-205price $1,795square feet 834availibility Now
-
Unit L-102price $1,795square feet 768availibility Feb 13
-
Unit H-101price $1,799square feet 768availibility Feb 15
-
Unit F-303price $1,895square feet 818availibility Feb 8
-
Unit F-103price $2,135square feet 834availibility Mar 8
-
Unit K-203price $2,130square feet 1,295availibility Now
-
Unit K-201price $2,415square feet 1,567availibility Now
-
Unit P-202price $2,315square feet 1,567availibility Jan 30
-
Unit G-201price $2,315square feet 1,567availibility Feb 4
Fees and Policies
The fees below are based on community-supplied data and may exclude additional fees and utilities.
-
One-Time Basics
-
Due at Application
-
Application Fee Per ApplicantCharged per applicant.$40
-
-
Due at Application
Pet policies are negotiable.
-
Dogs
Max of 2
-
Cats
Max of 2
-
CarportEach unit is designated with reserved parking and included in rent.
-
Garage - AttachedEach unit is designated with reserved parking and included in rent.
-
Garage - DetachedEach unit is designated with reserved parking and included in rent.
-
ParkingEach unit is designated with reserved parking and included in rent.
-
Storage Locker
Property Fee Disclaimer: Based on community-supplied data and independent market research. Subject to change without notice. May exclude fees for mandatory or optional services and usage-based utilities.
Details
Lease Options
-
12 - 14 Month Leases
-
Short term lease
Property Information
-
Built in 2007
-
142 units/3 stories
Matterport 3D Tours
About The Reserves at Pilot Butte - Phase 1 & 2
The Reserves at Pilot Butte are some of the most sought-after apartments and townhomes in Central Oregon. We are a pet-friendly community with a state-of-the-art pet wash, and large dog park. Our residents enjoy having gatherings at the year-round outdoor firepit and grilling at one of our two built-in gas grills. We also offer the security and convenience of having Amazon Hub lockers onsite! Located near the Forum Shopping Center on Bend's eastside, we are conveniently located to shopping, restaurants, and numerous medical facilities. If you enjoy hiking, the invigorating Pilot Butte hike is only a few blocks away. Otherwise, to keep active, we have a 24-hour indoor fitness center containing high-end Echelon equipment with virtual training monitors that have on-demand classes. We also have the highly desirable touch-smart fitness mirror. Contact our friendly and attentive staff today for information about our multiple lease options.
The Reserves at Pilot Butte - Phase 1 & 2 is an apartment community located in Deschutes County and the 97701 ZIP Code. This area is served by the Bend-La Pine Schools attendance zone.
Unique Features
- Attached Garage With Tandem Parking
- Garage
- Off Leash Dog Park
- Air Conditioning
- Attached Garage
- Bbq Recreation Area
- Bike Racks
- Designated Parking Stall
- 24 Hr Fitness Center
- Stainless Steel Appliance
- Designated Carport
- Designated Garage
- Extra Large, Attached Storage Mud Room
- Fire Pit
- Granite Countertops
- Ground Level
- Additional Designated Parking Stall
- Enclosed Patio
- Extra Large Storage Room In Garage
- Extra Large Storage Room Inside Garage
- Covered Parking
- Ceiling Fans
- EV Charging Station
- Gas Fireplace
- Night Patrol
- Reserved Parking
- Tiled Bathrooms
Contact
Community Amenities
Fitness Center
Recycling
Grill
Pet Play Area
- Maintenance on site
- Property Manager on Site
- Recycling
- Pet Play Area
- Pet Washing Station
- EV Charging
- Fitness Center
- Grill
- Picnic Area
- Dog Park
Apartment Features
Washer/Dryer
Air Conditioning
Dishwasher
High Speed Internet Access
Walk-In Closets
Island Kitchen
Granite Countertops
Microwave
Indoor Features
- High Speed Internet Access
- Washer/Dryer
- Air Conditioning
- Heating
- Ceiling Fans
- Smoke Free
- Cable Ready
- Storage Space
- Tub/Shower
- Fireplace
- Handrails
- Sprinkler System
Kitchen Features & Appliances
- Dishwasher
- Disposal
- Ice Maker
- Granite Countertops
- Stainless Steel Appliances
- Pantry
- Island Kitchen
- Eat-in Kitchen
- Microwave
- Oven
- Range
- Refrigerator
- Quartz Countertops
- Gas Range
Model Details
- Carpet
- Vinyl Flooring
- High Ceilings
- Mud Room
- Walk-In Closets
- Window Coverings
- Large Bedrooms
- Floor to Ceiling Windows
- Balcony
- Patio
- Deck
- Maintenance on site
- Property Manager on Site
- Recycling
- Pet Play Area
- Pet Washing Station
- EV Charging
- Grill
- Picnic Area
- Dog Park
- Fitness Center
- Attached Garage With Tandem Parking
- Garage
- Off Leash Dog Park
- Air Conditioning
- Attached Garage
- Bbq Recreation Area
- Bike Racks
- Designated Parking Stall
- 24 Hr Fitness Center
- Stainless Steel Appliance
- Designated Carport
- Designated Garage
- Extra Large, Attached Storage Mud Room
- Fire Pit
- Granite Countertops
- Ground Level
- Additional Designated Parking Stall
- Enclosed Patio
- Extra Large Storage Room In Garage
- Extra Large Storage Room Inside Garage
- Covered Parking
- Ceiling Fans
- EV Charging Station
- Gas Fireplace
- Night Patrol
- Reserved Parking
- Tiled Bathrooms
- High Speed Internet Access
- Washer/Dryer
- Air Conditioning
- Heating
- Ceiling Fans
- Smoke Free
- Cable Ready
- Storage Space
- Tub/Shower
- Fireplace
- Handrails
- Sprinkler System
- Dishwasher
- Disposal
- Ice Maker
- Granite Countertops
- Stainless Steel Appliances
- Pantry
- Island Kitchen
- Eat-in Kitchen
- Microwave
- Oven
- Range
- Refrigerator
- Quartz Countertops
- Gas Range
- Carpet
- Vinyl Flooring
- High Ceilings
- Mud Room
- Walk-In Closets
- Window Coverings
- Large Bedrooms
- Floor to Ceiling Windows
- Balcony
- Patio
- Deck
| Monday | 9am - 5pm |
|---|---|
| Tuesday | 9am - 5pm |
| Wednesday | 9am - 5pm |
| Thursday | 9am - 5pm |
| Friday | 9am - 5pm |
| Saturday | 10am - 5pm |
| Sunday | Closed |
Located about four miles east of Downtown Bend, the Mountain View neighborhood lives up to its name with many homes boasting sweeping views of the Cascade Mountains. Largely residential, the community presents a mix of condos and apartments available for rent along tranquil tree-lined streets. Mountain View is also home to Saint Charles Medical Center, making the neighborhood a top choice for many healthcare workers and their families.
Commercial activity in the neighborhood is centered on the Forum Shopping Center, a sprawling complex of big-box retailers, local stores, and various restaurants. Additional shopping and dining options are available just across Highway 20 from the Forum Shopping Center as well.
Residents enjoy the outdoors at the many parks in and around the neighborhood. Pine Nursery Park features sports fields, a disc golf course, and trails along the Deschutes River. The park is also a particularly great biking destination.
Learn more about living in Mountain ViewCompare neighborhood and city base rent averages by bedroom.
| Mountain View | Bend, OR | |
|---|---|---|
| Studio | - | $1,647 |
| 1 Bedroom | $1,630 | $1,736 |
| 2 Bedrooms | $1,801 | $1,921 |
| 3 Bedrooms | $2,299 | $2,289 |
 The GreatSchools Rating helps parents compare schools within a state based on a variety of school quality indicators and provides a helpful picture of how effectively each school serves all of its students. Ratings are on a scale of 1 (below average) to 10 (above average) and can include test scores, college readiness, academic progress, advanced courses, equity, discipline and attendance data. We also advise parents to visit schools, consider other information on school performance and programs, and consider family needs as part of the school selection process.
The GreatSchools Rating helps parents compare schools within a state based on a variety of school quality indicators and provides a helpful picture of how effectively each school serves all of its students. Ratings are on a scale of 1 (below average) to 10 (above average) and can include test scores, college readiness, academic progress, advanced courses, equity, discipline and attendance data. We also advise parents to visit schools, consider other information on school performance and programs, and consider family needs as part of the school selection process.
View GreatSchools Rating Methodology
Data provided by GreatSchools.org © 2026. All rights reserved.
The Reserves at Pilot Butte - Phase 1 & 2 Photos
-
Cline Butte Floorplan - Bedroom 1
-
Leasing Office
-
-
-
-
-
-
-
Phase 1 - Smith Rock Dining & Kitchen
Models
-
1 Bedroom
-
Phase 2 - Broken Top Floorplan
-
Phase 2 - Mt Bachelor Floorplan
-
Floorplans Phase 2_pages-to-jpg-0001.jpg
-
Phase 1 - Smith Rock Floorplan - 2 X 2.5
-
Phase 1 - Tumalo Falls Floorplan - 3 X 2.5
This property has units with in‑unit washers and dryers, making laundry day simple for residents.
Utilities are not included in rent. Residents should plan to set up and pay for all services separately.
Parking is available at this property. Fees may apply depending on the type of parking offered. Contact this property for details.
This property has one to three-bedrooms with rent ranges from $1,680/mo. to $2,415/mo.
Yes, this property welcomes pets. Breed restrictions, weight limits, and additional fees may apply. View this property's pet policy.
A good rule of thumb is to spend no more than 30% of your gross income on rent. Based on the lowest available rent of $1,680 for a one-bedroom, you would need to earn about $60,000 per year to qualify. Want to double-check your budget? Try our Rent Affordability Calculator to see how much rent fits your income and lifestyle.
This property is offering Specials for eligible applicants, with rental rates starting at $1,680.
Yes! this property offers 4 Matterport 3D Tours. Explore different floor plans and see unit level details, all without leaving home.
What Are Walk Score®, Transit Score®, and Bike Score® Ratings?
Walk Score® measures the walkability of any address. Transit Score® measures access to public transit. Bike Score® measures the bikeability of any address.
What is a Sound Score Rating?
A Sound Score Rating aggregates noise caused by vehicle traffic, airplane traffic and local sources









Property Manager Responded