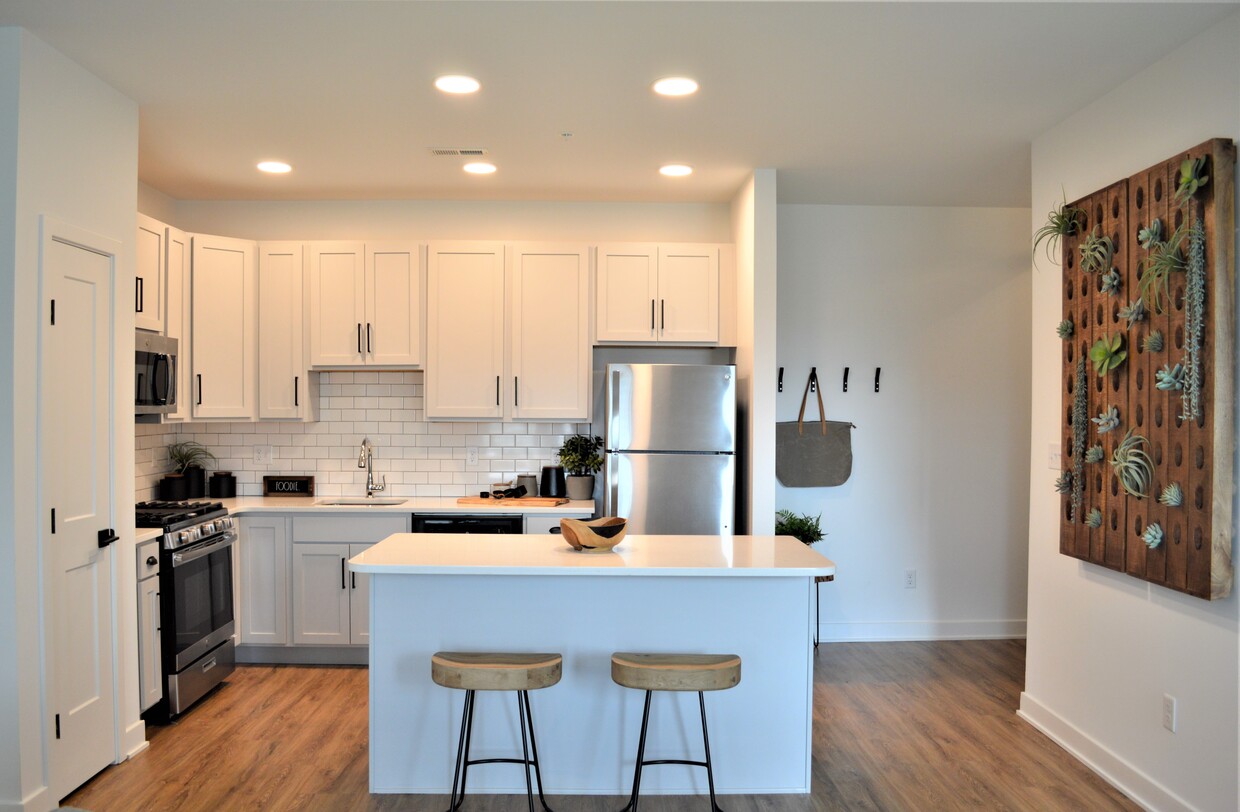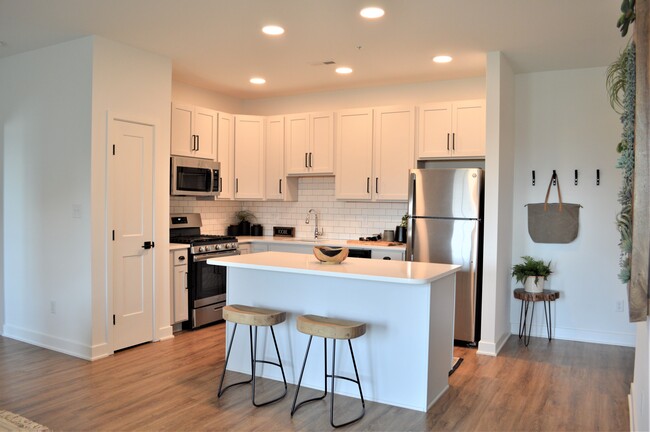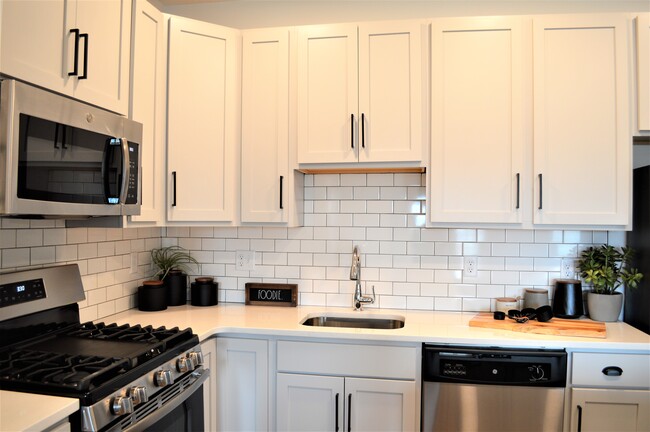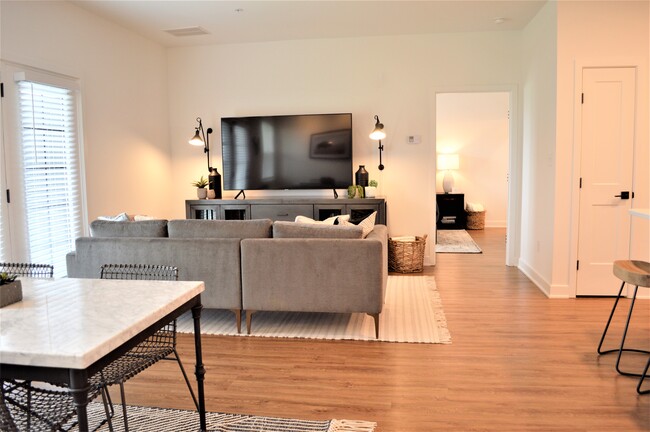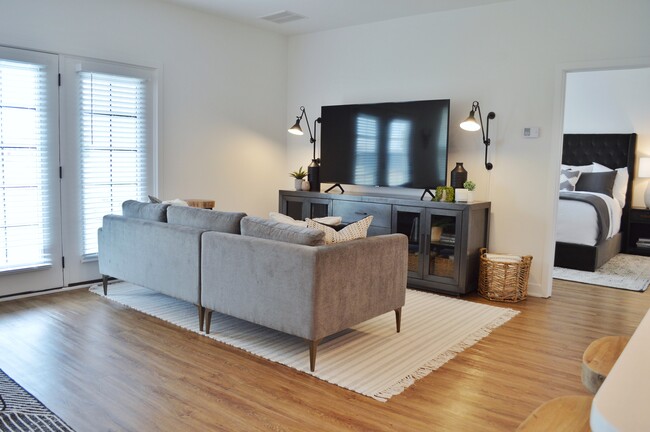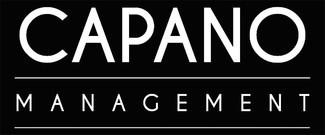The Reserve at Parsons Lake
900 Lakefront Ln,
Salisbury,
MD
21804
-
Monthly Rent
$1,325 - $2,050
-
Bedrooms
Studio - 3 bd
-
Bathrooms
1 - 2 ba
-
Square Feet
643 - 1,638 sq ft
OPENING SUMMER 2022 Be one of the first to discover The Reserve at Parsons Lake! Modern farmhouse inspired apartments featuring high-end amenities and stylish finishes located in a serene setting on Parsons Lake. Located in Salisbury, Maryland, you are only steps away from hip eateries, entertainment, shopping, and prime employers in Salisbury, Maryland. The Reserve at Parsons Lake features open floor plans, high ceilings, wood plank flooring, Quartz countertops, wood cabinetry, stainless steel appliances and tiled baths. Every finish has been carefully curated for the ultimate living experience. All apartments feature high-end fixtures, lighting and hardware leaving no detail behind. Community plans feature a gorgeous clubhouse with a multimedia lounge, state of the art fitness club, library and resort style pool with sundeck.
Highlights
- Pool
- Walk-In Closets
- Sundeck
- Balcony
- Patio
Pricing & Floor Plans
-
Unit 1200-211price $1,750square feet 1,158availibility Mar 14
-
Unit 600-104price $1,745square feet 1,253availibility Now
-
Unit 1000-101price $1,795square feet 1,253availibility Now
-
Unit 1100-104price $1,895square feet 1,253availibility Jan 30
-
Unit 1100-307price $1,895square feet 1,555availibility Now
-
Unit 1200-211price $1,750square feet 1,158availibility Mar 14
-
Unit 600-104price $1,745square feet 1,253availibility Now
-
Unit 1000-101price $1,795square feet 1,253availibility Now
-
Unit 1100-104price $1,895square feet 1,253availibility Jan 30
-
Unit 1100-307price $1,895square feet 1,555availibility Now
Fees and Policies
The fees below are based on community-supplied data and may exclude additional fees and utilities. Use the Cost Calculator to add these fees to the base price.
-
One-Time Basics
-
Due at Application
-
Application Fee Per ApplicantCharged per applicant.$25
-
-
Due at Application
-
Dogs
-
Pet DepositMax of 2. Charged per pet.$500
120 lbs. Weight Limit, Pet interviewRestrictions:Breed Restricted. Inquire for detailsRead More Read LessComments -
-
Cats
-
Pet DepositMax of 2. Charged per pet.$500
30 lbs. Weight LimitRestrictions:Acceptable animals include domestic cats, fish (maximum tank size: 20 gallons), small birds and dogs. Dogs that are purebreds or mixes of the following breeds are prohibited: Akita, Alaskan Malamute, Chow-Chow, Cane Corsos, Doberman Pinchers, German Shepherd, Pit Bull (American Staffordshire Terrier, American Pit Bull Terrier, Staffordshire Bull Terrier), Presa Canarios, Rottweiler, Mastiffs, Shar Pei and Wolf-hybrids. All other animals including exotic pets are prohibited. NO ANIMAL IS AUTHORIZED WITHOUT MANAGEMENT'S PRIOR WRITTEN PERMISSION AND THE EXECUTION OF AN ANIMAL ADDENDUM. $500 pet deposit required per pet. Current vet records with up-to-date vaccinations, state dog license, a picture of the pet and a temperament interview is required prior to approval. -
-
Garage Lot
-
Parking FeeMax of 1. Charged per vehicle.$150 - $200 / mo
Comments -
-
Additional Parking Options
-
Surface LotA maximum of two parking spaces per apartment, not assigned. Commercial/oversized vehicles are prohibited
-
Property Fee Disclaimer: Based on community-supplied data and independent market research. Subject to change without notice. May exclude fees for mandatory or optional services and usage-based utilities.
Details
Lease Options
-
12 mo
Property Information
-
Built in 2022
-
108 units/4 stories
About The Reserve at Parsons Lake
OPENING SUMMER 2022 Be one of the first to discover The Reserve at Parsons Lake! Modern farmhouse inspired apartments featuring high-end amenities and stylish finishes located in a serene setting on Parsons Lake. Located in Salisbury, Maryland, you are only steps away from hip eateries, entertainment, shopping, and prime employers in Salisbury, Maryland. The Reserve at Parsons Lake features open floor plans, high ceilings, wood plank flooring, Quartz countertops, wood cabinetry, stainless steel appliances and tiled baths. Every finish has been carefully curated for the ultimate living experience. All apartments feature high-end fixtures, lighting and hardware leaving no detail behind. Community plans feature a gorgeous clubhouse with a multimedia lounge, state of the art fitness club, library and resort style pool with sundeck.
The Reserve at Parsons Lake is an apartment community located in Wicomico County and the 21804 ZIP Code. This area is served by the Wicomico County Public Schools attendance zone.
Unique Features
- Fitness Center With After Hour Access
- Stainless Steel Appliances
- Full Size Stackable Washer & Dryer
- Oversized Wood Cabinets
- Lake Views*
- Oversized Walk In Closets
- Patio Or Balcony
- Tiled Bath
- Library
- Open Floorplan With Great Room
- Open Kitchen Design With Island
- Wood Plank Flooring Throughout
- Clubhouse With Multimedia Lounge
- Quartz Counter Tops
- Tiled Backsplash
- Resort Style Pool With Sundeck
- Studio
Community Amenities
Pool
Fitness Center
Clubhouse
Lounge
- Clubhouse
- Lounge
- Fitness Center
- Pool
- Sundeck
Apartment Features
Washer/Dryer
Walk-In Closets
Patio
Stainless Steel Appliances
- Washer/Dryer
- Stainless Steel Appliances
- Kitchen
- Walk-In Closets
- Balcony
- Patio
- Clubhouse
- Lounge
- Sundeck
- Fitness Center
- Pool
- Fitness Center With After Hour Access
- Stainless Steel Appliances
- Full Size Stackable Washer & Dryer
- Oversized Wood Cabinets
- Lake Views*
- Oversized Walk In Closets
- Patio Or Balcony
- Tiled Bath
- Library
- Open Floorplan With Great Room
- Open Kitchen Design With Island
- Wood Plank Flooring Throughout
- Clubhouse With Multimedia Lounge
- Quartz Counter Tops
- Tiled Backsplash
- Resort Style Pool With Sundeck
- Studio
- Washer/Dryer
- Stainless Steel Appliances
- Kitchen
- Walk-In Closets
- Balcony
- Patio
| Monday | 9am - 7pm |
|---|---|
| Tuesday | 9am - 7pm |
| Wednesday | 9am - 7pm |
| Thursday | 9am - 7pm |
| Friday | 9am - 7pm |
| Saturday | 11am - 4pm |
| Sunday | Closed |
Salisbury, Maryland combines small-city living with convenient amenities at the head of the Wicomico River. As the commercial center of the Delmarva Peninsula, this historic city of over 33,000 residents offers diverse housing options. Average rents range from $1,274 for one-bedroom units to $1,810 for three-bedroom homes, with modest year-over-year increases between 1-4%. The downtown area features a mix of apartments and historic properties, while areas near Salisbury University provide additional housing choices.
The city's outdoor spaces include the Salisbury City Park and Zoo, and the Naylor Mill Forest Trail, which spans over 92 acres as Maryland's largest municipal conservation easement. Salisbury University enhances the area's educational opportunities, while the Port of Salisbury Marina connects residents to waterfront activities. Local landmarks include the Ward Museum of Wildfowl Art and the Poplar Hill Mansion.
Learn more about living in Salisbury| Colleges & Universities | Distance | ||
|---|---|---|---|
| Colleges & Universities | Distance | ||
| Drive: | 8 min | 3.4 mi | |
| Drive: | 24 min | 15.7 mi | |
| Drive: | 44 min | 28.2 mi |
 The GreatSchools Rating helps parents compare schools within a state based on a variety of school quality indicators and provides a helpful picture of how effectively each school serves all of its students. Ratings are on a scale of 1 (below average) to 10 (above average) and can include test scores, college readiness, academic progress, advanced courses, equity, discipline and attendance data. We also advise parents to visit schools, consider other information on school performance and programs, and consider family needs as part of the school selection process.
The GreatSchools Rating helps parents compare schools within a state based on a variety of school quality indicators and provides a helpful picture of how effectively each school serves all of its students. Ratings are on a scale of 1 (below average) to 10 (above average) and can include test scores, college readiness, academic progress, advanced courses, equity, discipline and attendance data. We also advise parents to visit schools, consider other information on school performance and programs, and consider family needs as part of the school selection process.
View GreatSchools Rating Methodology
Data provided by GreatSchools.org © 2026. All rights reserved.
The Reserve at Parsons Lake Photos
-
Open Kitchen Design with Island
-
Quartz Counter Tops
-
Stainless Steel Appliances
-
Open Floor Plan
-
Wood Plank Flooring Throughout
-
-
-
-
Models
-
Studio
-
1B
-
1D modified
-
1 Bedroom Floor Plan
-
1 bdrm modified floor plan
-
1C
Nearby Apartments
Within 50 Miles of The Reserve at Parsons Lake
-
Ponds Edge
8650 Barbara Ann Way
Delmar, MD 21875
$1,305 - $1,950
1-3 Br 4.3 mi
-
The Reserve at Ponds Edge
8600 Barbara Ann Way
Salisbury, MD 21801
$1,475 - $2,195
1-4 Br 4.4 mi
-
Heron Bay
29988 W Barrier Reef Blvd
Lewes, DE 19958
$2,395 - $2,895
3 Br 29.7 mi
-
Vincent Overlook
16894 Beulah Blvd
Milton, DE 19968
$2,595 - $2,795
3 Br 32.4 mi
-
Windstone
16406 Stormy Way
Milton, DE 19968
$2,395 - $2,895
3 Br 32.9 mi
-
The Reserve at Sandbar
17444 Slipper Shell Way
Lewes, DE 19958
$1,695 - $2,350
1-4 Br 33.7 mi
The Reserve at Parsons Lake has units with in‑unit washers and dryers, making laundry day simple for residents.
Utilities are not included in rent. Residents should plan to set up and pay for all services separately.
Parking is available at The Reserve at Parsons Lake. Fees may apply depending on the type of parking offered. Contact this property for details.
The Reserve at Parsons Lake has studios to three-bedrooms with rent ranges from $1,325/mo. to $2,050/mo.
Yes, The Reserve at Parsons Lake welcomes pets. Breed restrictions, weight limits, and additional fees may apply. View this property's pet policy.
A good rule of thumb is to spend no more than 30% of your gross income on rent. Based on the lowest available rent of $1,325 for a studio, you would need to earn about $48,000 per year to qualify. Want to double-check your budget? Try our Rent Affordability Calculator to see how much rent fits your income and lifestyle.
The Reserve at Parsons Lake is not currently offering any rent specials. Check back soon, as promotions change frequently.
While The Reserve at Parsons Lake does not offer Matterport 3D tours, renters can request a tour directly through our online platform.
What Are Walk Score®, Transit Score®, and Bike Score® Ratings?
Walk Score® measures the walkability of any address. Transit Score® measures access to public transit. Bike Score® measures the bikeability of any address.
What is a Sound Score Rating?
A Sound Score Rating aggregates noise caused by vehicle traffic, airplane traffic and local sources
