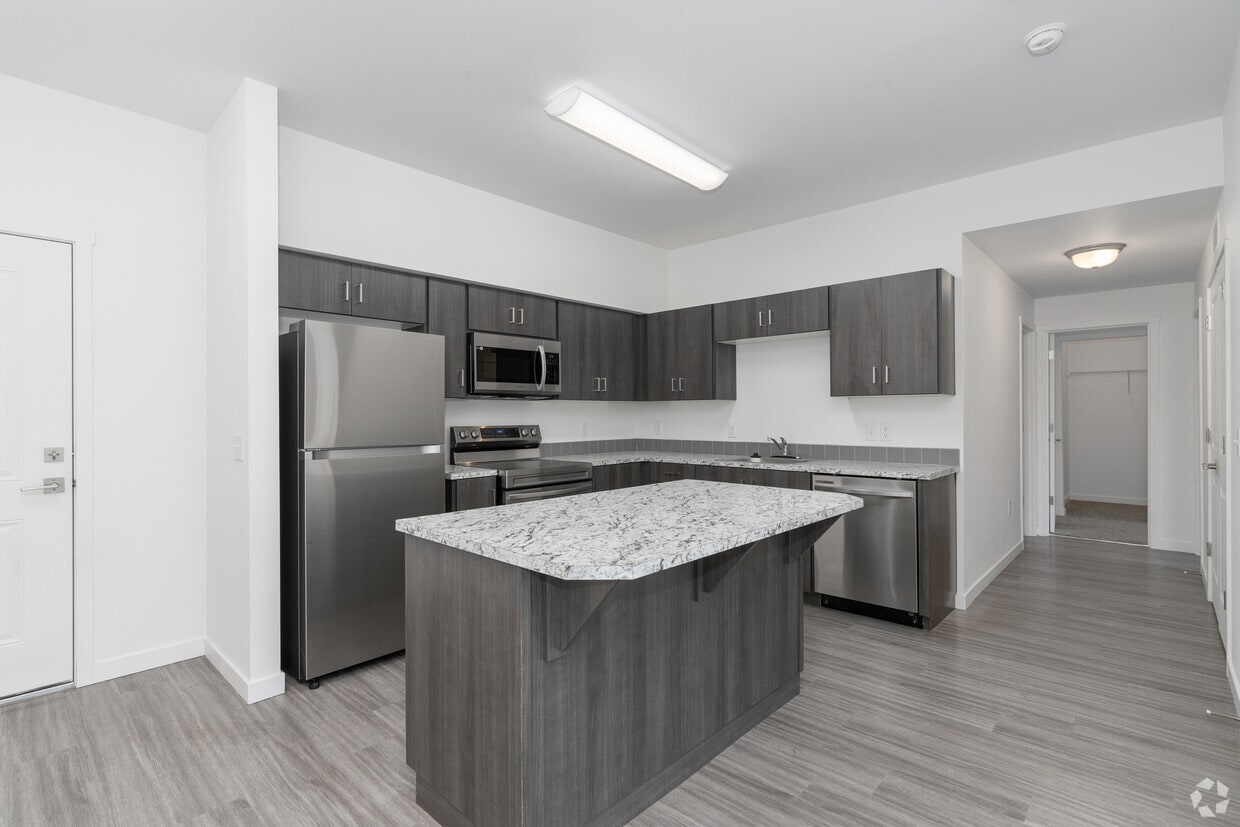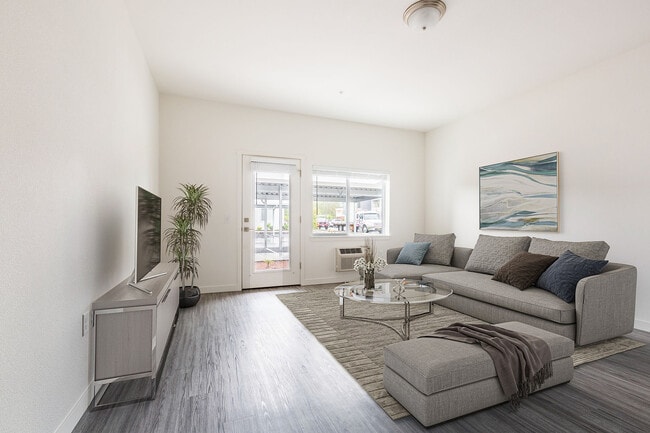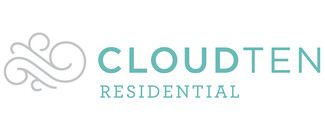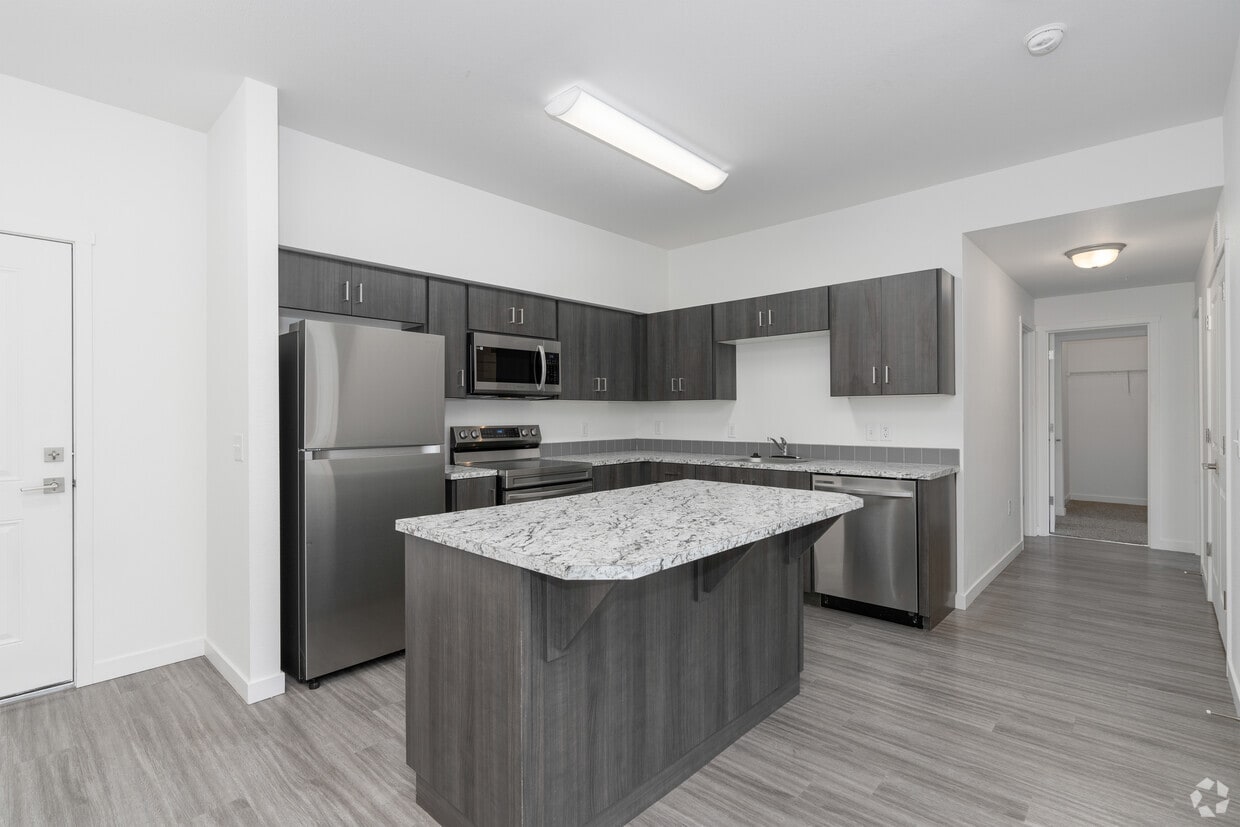-
Monthly Rent
$1,885 - $2,345
-
Bedrooms
2 - 3 bd
-
Bathrooms
2 ba
-
Square Feet
909 - 1,276 sq ft
Highlights
- Walk-In Closets
- Dog Park
- Balcony
Pricing & Floor Plans
Check Back Soon for Upcoming Availability
| Beds | Baths | Average SF | Availability |
|---|---|---|---|
| 2 Bedrooms 2 Bedrooms 2 Br | 2 Baths 2 Baths 2 Ba | 1,002 SF | Not Available |
| 3 Bedrooms 3 Bedrooms 3 Br | 2 Baths 2 Baths 2 Ba | 1,226 SF | Not Available |
Fees and Policies
The fees below are based on community-supplied data and may exclude additional fees and utilities.
-
Dogs
-
Pet DepositMax of 2. Charged per pet.$300
-
Monthly Pet FeeMax of 2. Charged per pet.$40
70 lbs. Weight Limit -
-
Cats
-
Pet DepositMax of 2. Charged per pet.$300
-
Monthly Pet FeeMax of 2. Charged per pet.$40
0 lbs. Weight Limit -
-
Birds
Max of 2
-
Fish
Max of 999
-
Other Pets
Max of 4
Property Fee Disclaimer: Based on community-supplied data and independent market research. Subject to change without notice. May exclude fees for mandatory or optional services and usage-based utilities.
Details
Lease Options
-
12 - 15 Month Leases
Property Information
-
Built in 2023
-
196 units/3 stories
Matterport 3D Tours
About The Reserve at Fernhill
Welcome to The Reserve at Fernhill, a community where modern design and serene surroundings come together to redefine apartment living in Forest Grove. Whether you're looking for the perfect retreat or a dynamic hub for your active lifestyle, The Reserve has everything you need to feel at home. ?Nestled just minutes from local wineries, Pacific University, and the natural beauty of the Pacific Northwest, our one-, two-, and three-bedroom apartment homes provide the perfect balance of comfort, convenience, and sophistication. With top-tier amenities, spacious layouts, and breathtaking views, your new home is more than a place to live-it's where you thrive.
The Reserve at Fernhill is an apartment community located in Washington County and the 97116 ZIP Code. This area is served by the Forest Grove School District 15 attendance zone.
Unique Features
- Expansive Views*
- Flex Rent Payment Option
- Full-Size In-Home Washer And Dryer
- Modern Cabinetry
- Assigned Parking (Limited Availability)
- Large Double Pane Vinyl Windows
- Smoke-Free Environment For Healthier Living
- Transom Windows*
- Spacious 9-Foot Ceilings*
- Premium Laminate Counter Top
- Energy-Efficient Stainless Steel Appliances
- Other
- Premium Plank Flooring And Contemporary Lighting
Community Amenities
- Playground
- Dog Park
Apartment Features
- Air Conditioning
- Smoke Free
- Walk-In Closets
- Balcony
- Dog Park
- Playground
- Expansive Views*
- Flex Rent Payment Option
- Full-Size In-Home Washer And Dryer
- Modern Cabinetry
- Assigned Parking (Limited Availability)
- Large Double Pane Vinyl Windows
- Smoke-Free Environment For Healthier Living
- Transom Windows*
- Spacious 9-Foot Ceilings*
- Premium Laminate Counter Top
- Energy-Efficient Stainless Steel Appliances
- Other
- Premium Plank Flooring And Contemporary Lighting
- Air Conditioning
- Smoke Free
- Walk-In Closets
- Balcony
| Monday | 9am - 5pm |
|---|---|
| Tuesday | 9am - 5pm |
| Wednesday | 9am - 1pm |
| Thursday | Closed |
| Friday | 9am - 5pm |
| Saturday | 9am - 5pm |
| Sunday | Closed |
Forest Grove holds true to its name—with sprawling forests and residential neighborhoods, this suburb is a wonderful place to call home. To the west, you’ll discover miles of woodlands and mountains as you near the Pacific.
Situated in the northwest corner of Oregon, Forest Grove lies 24 miles west of Portland. Though residents enjoy proximity to Oregon’s largest city, there is plenty to be seen right in Forest Grove! Situated in the center of town, Pacific University provides an educational hub for the city, along with the public schools in the Forest Grove School District.
A charming downtown district is one of the city’s greatest features. Picture-perfect storefronts are filled with local gems such as breweries, restaurants, and boutiques. A blend of cozy and modern apartments are spread throughout the city, along with beautiful single-family homes.
Learn more about living in Forest Grove| Colleges & Universities | Distance | ||
|---|---|---|---|
| Colleges & Universities | Distance | ||
| Drive: | 4 min | 1.6 mi | |
| Drive: | 12 min | 5.7 mi | |
| Drive: | 24 min | 15.2 mi | |
| Drive: | 27 min | 16.1 mi |
 The GreatSchools Rating helps parents compare schools within a state based on a variety of school quality indicators and provides a helpful picture of how effectively each school serves all of its students. Ratings are on a scale of 1 (below average) to 10 (above average) and can include test scores, college readiness, academic progress, advanced courses, equity, discipline and attendance data. We also advise parents to visit schools, consider other information on school performance and programs, and consider family needs as part of the school selection process.
The GreatSchools Rating helps parents compare schools within a state based on a variety of school quality indicators and provides a helpful picture of how effectively each school serves all of its students. Ratings are on a scale of 1 (below average) to 10 (above average) and can include test scores, college readiness, academic progress, advanced courses, equity, discipline and attendance data. We also advise parents to visit schools, consider other information on school performance and programs, and consider family needs as part of the school selection process.
View GreatSchools Rating Methodology
Data provided by GreatSchools.org © 2026. All rights reserved.
Transportation options available in Forest Grove include Hatfield Government Center, located 5.0 miles from The Reserve at Fernhill. The Reserve at Fernhill is near Portland International, located 37.8 miles or 56 minutes away.
| Transit / Subway | Distance | ||
|---|---|---|---|
| Transit / Subway | Distance | ||
|
|
Drive: | 10 min | 5.0 mi |
|
|
Drive: | 11 min | 5.2 mi |
|
|
Drive: | 12 min | 5.5 mi |
|
|
Drive: | 13 min | 6.0 mi |
|
|
Drive: | 17 min | 7.5 mi |
| Commuter Rail | Distance | ||
|---|---|---|---|
| Commuter Rail | Distance | ||
|
|
Drive: | 30 min | 14.8 mi |
|
|
Drive: | 33 min | 23.1 mi |
|
|
Drive: | 38 min | 25.5 mi |
|
|
Drive: | 41 min | 25.5 mi |
|
|
Drive: | 39 min | 26.2 mi |
| Airports | Distance | ||
|---|---|---|---|
| Airports | Distance | ||
|
Portland International
|
Drive: | 56 min | 37.8 mi |
Time and distance from The Reserve at Fernhill.
| Shopping Centers | Distance | ||
|---|---|---|---|
| Shopping Centers | Distance | ||
| Walk: | 10 min | 0.5 mi | |
| Walk: | 12 min | 0.6 mi | |
| Drive: | 3 min | 1.2 mi |
| Parks and Recreation | Distance | ||
|---|---|---|---|
| Parks and Recreation | Distance | ||
|
Fernhill Wetland
|
Walk: | 17 min | 0.9 mi |
|
Jackson Bottom Wetlands Preserve
|
Drive: | 12 min | 6.2 mi |
|
Rood Bridge Park & Rhododendron Garden
|
Drive: | 17 min | 8.0 mi |
|
Tree to Tree Adventure Park
|
Drive: | 16 min | 10.7 mi |
|
Rice Northwest Museum of Rocks and Minerals
|
Drive: | 22 min | 12.8 mi |
| Hospitals | Distance | ||
|---|---|---|---|
| Hospitals | Distance | ||
| Drive: | 12 min | 5.7 mi |
| Military Bases | Distance | ||
|---|---|---|---|
| Military Bases | Distance | ||
| Drive: | 52 min | 33.6 mi | |
| Drive: | 76 min | 48.9 mi |
The Reserve at Fernhill Photos
-
The Reserve at Fernhill
-
Community Center
-
-
-
-
-
-
-
2BR, 2BA - 1,012SF - Kitchen
Models
-
Two Bedroom Floor Plan
-
Two Bedroom 2D Floor Plan
-
Two Bedroom Floor Plan
-
Two Bedroom 2D Floor Plan
-
Two Bedroom Floor Plan
-
Two Bedroom 2D Floor Plan
Nearby Apartments
Within 50 Miles of The Reserve at Fernhill
-
Forty9 Jamieson Apartments
4925 SW Jamieson Rd
Beaverton, OR 97005
$1,795 - $2,000
2 Br 15.2 mi
-
Pacific Ridge Apartments
11390 SW Naeve St
Tigard, OR 97224
$2,094 - $2,232
2 Br 16.0 mi
-
Álmr
2112 NW Irving St
Portland, OR 97210
$2,538
2 Br 18.9 mi
-
Slate Apartments
124 NE 3rd Ave
Portland, OR 97232
$2,199 - $2,599
2 Br 20.5 mi
-
Henley Place
10306 SE Main St
Milwaukie, OR 97222
$2,199 - $2,395
2 Br 22.1 mi
-
Alderbrook Apartments
9501 NE 19th Ave
Vancouver, WA 98665
$1,710 - $2,400
2-3 Br 24.1 mi
The Reserve at Fernhill does not offer in-unit laundry or shared facilities. Please contact the property to learn about nearby laundry options.
Utilities are not included in rent. Residents should plan to set up and pay for all services separately.
Contact this property for parking details.
Yes, The Reserve at Fernhill welcomes pets. Breed restrictions, weight limits, and additional fees may apply. View this property's pet policy.
A good rule of thumb is to spend no more than 30% of your gross income on rent. Based on the lowest available rent of $1,885 for a two-bedrooms, you would need to earn about $68,000 per year to qualify. Want to double-check your budget? Try our Rent Affordability Calculator to see how much rent fits your income and lifestyle.
The Reserve at Fernhill is offering Specials for eligible applicants, with rental rates starting at $1,885.
Yes! The Reserve at Fernhill offers 5 Matterport 3D Tours. Explore different floor plans and see unit level details, all without leaving home.
What Are Walk Score®, Transit Score®, and Bike Score® Ratings?
Walk Score® measures the walkability of any address. Transit Score® measures access to public transit. Bike Score® measures the bikeability of any address.
What is a Sound Score Rating?
A Sound Score Rating aggregates noise caused by vehicle traffic, airplane traffic and local sources










Property Manager Responded