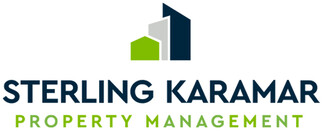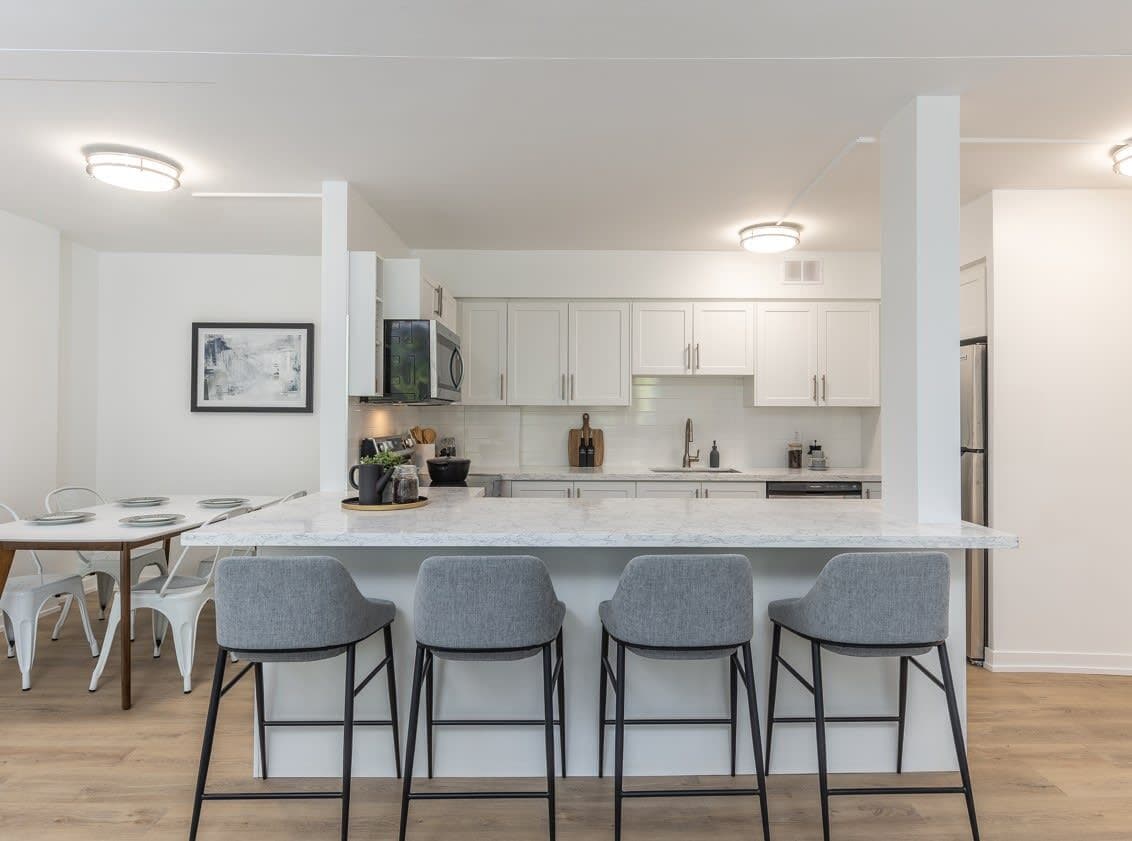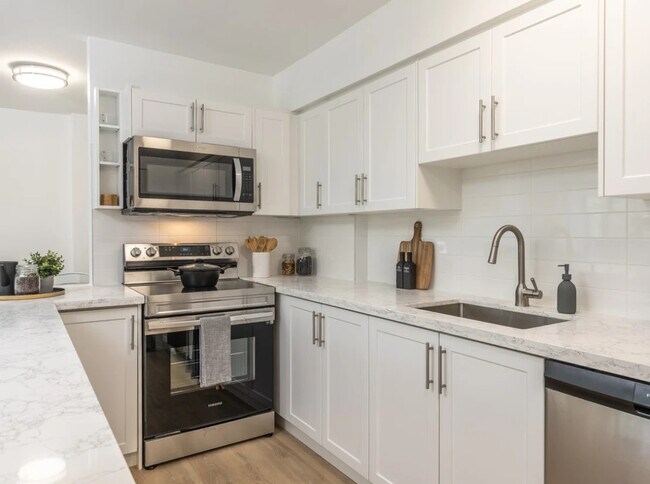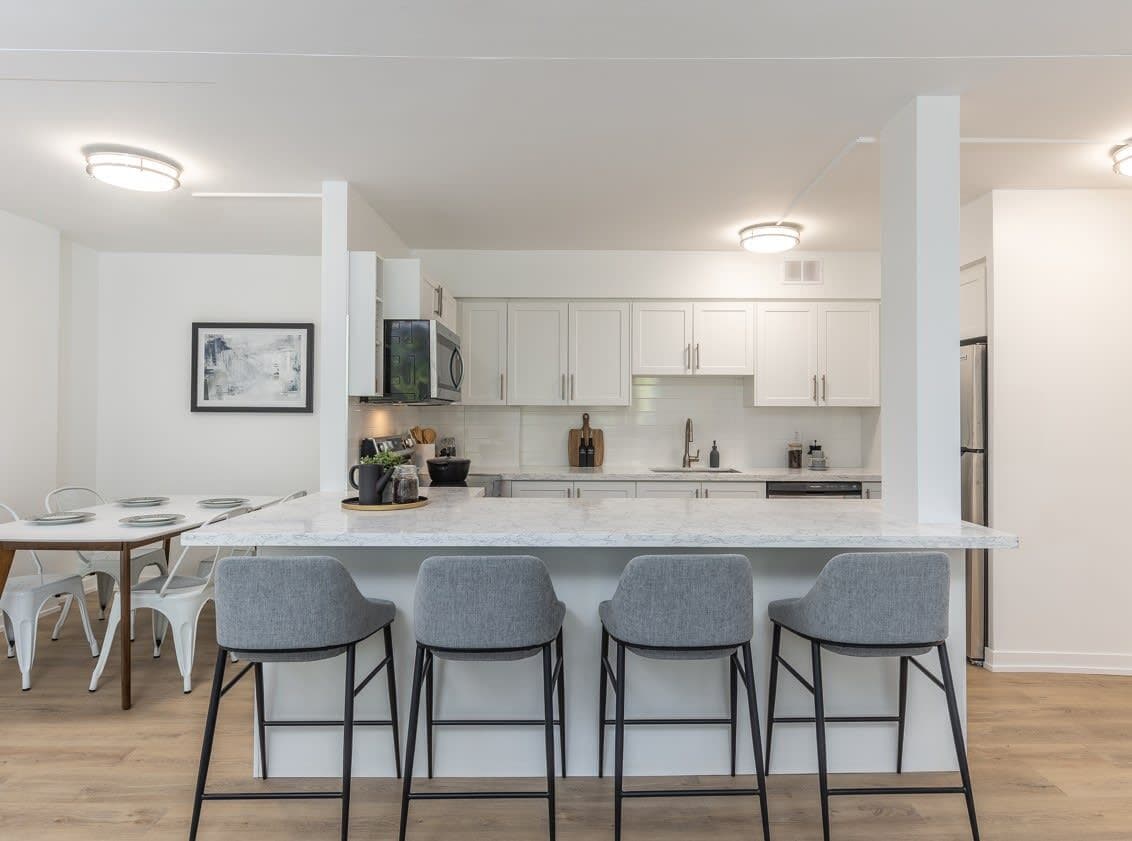The Renaissance
240 Markland Dr,
Toronto,
ON
M9C 1M4

-
Monthly Rent
C$2,445 - C$3,245
-
Bedrooms
1 - 3 bd
-
Bathrooms
1 - 2 ba
-
Square Feet
720 - 1,310 sq ft

Highlights
- Mediateca/Cine
- Estación de lavado de mascotas
- Vestidores
- Spa
- Control de accesos
- Cocina con isla
- Parque para perros
- Ascensor
- Parrilla
Pricing & Floor Plans
Fees and Policies
The fees below are based on community-supplied data and may exclude additional fees and utilities.
-
Dogs
-
Pet FeeCharged per unit.Included in Rent
0 lbs. Weight Limit, Pet interview, Spayed/Neutered -
-
Cats
-
Pet FeeCharged per pet.Included in Rent
0 lbs. Weight Limit, Pet interview, Spayed/Neutered -
-
Parking
Property Fee Disclaimer: Based on community-supplied data and independent market research. Subject to change without notice. May exclude fees for mandatory or optional services and usage-based utilities.
Details
Property Information
-
Built in 1965
-
226 units/10 stories
About The Renaissance
Welcome to 240 Markland Drive – Spacious Living in a Serene Etobicoke Neighbourhood! Welcome to 240 Markland Drive, where comfort meets convenience in the heart of Etobicoke’s peaceful Markland Woods neighbourhood. Surrounded by lush greenery and steps from the scenic Etobicoke Creek, residents enjoy the tranquility of a residential neighborhood while staying connected to the city's core. Just a short walk from Bloor Street and key transit routes, you’ll enjoy the perfect balance of quiet living and city connectivity. Inside, our spacious and thoughtfully renovated suites feature modern kitchens with stainless steel appliances, quartz countertops, and large islands—ideal for both everyday living and entertaining. Relax in elegant 4-piece bathrooms, and enjoy the added style and functionality of roller blinds, contemporary light fixtures, and hardwood floors throughout. With central heating and air conditioning, your comfort is ensured all year long. Large balconies extend your living space with beautiful views of the surrounding greenery and the Toronto skyline. Whether you're a young professional, a growing family, or downsizing, 240 Markland offers a community-focused environment with everything you need at your doorstep. Amenities: Elevators On-site Parking Available Locker Rooms Renovated Laundry Facilities Family-Friendly Neighbourhood Secure Entry System Professional On-Site Management Online Maintenance Requests & Payment Portal Walking Distance to Bloor Street Access to Transit and Major Highways Access to neighboring amenities at The Markwood Yoga/Fitness Studio* Private Outdoor Lounge & BBQ Courtyard Area* Party Room* Outdoor Play Area* Movie Theatre* Co-Working Space* Suite Features: Hardwood Floors Large Balconies with Scenic Views Walk-In Closets Quartz Countertops & Large Kitchen Islands Stainless Steel Appliances 4-Piece Bathrooms Central Air Conditioning & Heating Nearby: Steps to Markland Wood Golf Club Minutes to Sherway Gardens and Cloverdale Mall Close to top schools including Millwood Junior and Silverthorn Collegiate Easy access to the TTC and Kipling Transit Hub Quick access to Hwy 427, QEW, and Gardiner Expressway Discover 240 Markland Drive nestled within the quiet neighbourhood of Markland Woods. Embraced by lush greenery and the gentle flow of Etobicoke Creek, yet conveniently close to Bloor Street, this welcoming community offers an ideal setting for families. Our expansive suites feature large balconies, offering stunning views of Toronto and Lake Ontario. *Pricing, availability, and incentives are subject to change. Conditions apply. Suite features may vary. Images and virtual tours may not reflect actual suite finishes.Some amenities are located at a neighboring community. + E. & O.E.
The Renaissance is an apartment located in Toronto, ON. This listing has rentals from $2445
Unique Features
- Outdoor Play Area*
- Movie Theatre*
- Party Room*
- Private Outdoor Lounge & Bbq Courtyard*
- Yoga/fitness Studio *
Contact
Community Amenities
Gimnasio
Instalaciones de lavandería
Ascensor
Parque infantil
- Instalaciones de lavandería
- Control de accesos
- Mantenimiento in situ
- Property manager in situ
- Acceso 24 horas
- Estación de lavado de mascotas
- Carga de vehículos eléctricos
- Ascensor
- Salón
- Gimnasio
- Spa
- Parque infantil
- Mediateca/Cine
- Patio
- Parrilla
- Parque para perros
Apartment Features
Aire acondicionado
Lavavajillas
Acceso a Internet de alta velocidad
Suelos de madera maciza
- Acceso a Internet de alta velocidad
- Aire acondicionado
- Calefacción
- Preinstalación de cables
- Sistema de seguridad
- Bañera/Ducha
- Lavavajillas
- Electrodomésticos de acero inoxidable
- Cocina con isla
- Cocina
- Horno
- Fogón
- Nevera
- Encimeras de cuarzo
- Suelos de madera maciza
- Suelos de vinilo
- Comedor
- Vestidores
- Balcón
- Instalaciones de lavandería
- Control de accesos
- Mantenimiento in situ
- Property manager in situ
- Acceso 24 horas
- Estación de lavado de mascotas
- Carga de vehículos eléctricos
- Ascensor
- Salón
- Patio
- Parrilla
- Parque para perros
- Gimnasio
- Spa
- Parque infantil
- Mediateca/Cine
- Outdoor Play Area*
- Movie Theatre*
- Party Room*
- Private Outdoor Lounge & Bbq Courtyard*
- Yoga/fitness Studio *
- Acceso a Internet de alta velocidad
- Aire acondicionado
- Calefacción
- Preinstalación de cables
- Sistema de seguridad
- Bañera/Ducha
- Lavavajillas
- Electrodomésticos de acero inoxidable
- Cocina con isla
- Cocina
- Horno
- Fogón
- Nevera
- Encimeras de cuarzo
- Suelos de madera maciza
- Suelos de vinilo
- Comedor
- Vestidores
- Balcón
| Monday | 12am - 12am |
|---|---|
| Tuesday | 12am - 12am |
| Wednesday | 12am - 12am |
| Thursday | 12am - 12am |
| Friday | 12am - 12am |
| Saturday | 12am - 12am |
| Sunday | 12am - 12am |
Serving up equal portions of charm and sophistication, Toronto’s tree-filled neighbourhoods give way to quaint shops and restaurants in historic buildings, some of the tallest skyscrapers in Canada, and a dazzling waterfront lined with yacht clubs and sandy beaches.
During the summer, residents enjoy cycling the Waterfront Bike Trail or spending lazy afternoons at Balmy Beach Park. Commuting in the city is a breeze, even on the coldest days of winter, thanks to Toronto’s system of underground walkways known as the PATH. The path covers more than 30 kilometers and leads to shops, restaurants, six subway stations, and a variety of attractions.
You’ll have a wide selection of beautiful neighbourhoods to choose from as you look for your Toronto rental. If you want a busy neighbourhood filled with condos and corner cafes, Liberty Village might be the ideal location.
Learn more about living in TorontoCompare neighborhood and city base rent averages by bedroom.
| Islington/City Centre South | Toronto, ON | |
|---|---|---|
| Studio | C$1,920 | C$1,578 |
| 1 Bedroom | C$2,256 | C$1,998 |
| 2 Bedrooms | C$2,895 | C$2,468 |
| 3 Bedrooms | C$2,853 | C$2,949 |
| Colleges & Universities | Distance | ||
|---|---|---|---|
| Colleges & Universities | Distance | ||
| Drive: | 13 min | 10.9 km | |
| Drive: | 15 min | 13.9 km | |
| Drive: | 24 min | 22.6 km | |
| Drive: | 25 min | 23.0 km |
Transportation options available in Toronto include Kipling Station - Eastbound Platform, located 5.0 kilometers from The Renaissance. The Renaissance is near Toronto Pearson International, located 13.1 kilometers or 20 minutes away, and Billy Bishop Toronto City, located 19.8 kilometers or 23 minutes away.
| Transit / Subway | Distance | ||
|---|---|---|---|
| Transit / Subway | Distance | ||
|
|
Drive: | 8 min | 5.0 km |
|
|
Drive: | 9 min | 5.6 km |
|
|
Drive: | 10 min | 8.2 km |
|
|
Drive: | 11 min | 8.4 km |
|
|
Drive: | 11 min | 8.8 km |
| Commuter Rail | Distance | ||
|---|---|---|---|
| Commuter Rail | Distance | ||
|
|
Drive: | 7 min | 3.8 km |
|
|
Drive: | 6 min | 4.0 km |
|
|
Drive: | 12 min | 7.4 km |
|
|
Drive: | 11 min | 8.5 km |
|
|
Drive: | 12 min | 11.2 km |
| Airports | Distance | ||
|---|---|---|---|
| Airports | Distance | ||
|
Toronto Pearson International
|
Drive: | 20 min | 13.1 km |
|
Billy Bishop Toronto City
|
Drive: | 23 min | 19.8 km |
Time and distance from The Renaissance.
| Shopping Centers | Distance | ||
|---|---|---|---|
| Shopping Centers | Distance | ||
| Walk: | 6 min | 0.5 km | |
| Drive: | 3 min | 2.0 km | |
| Drive: | 4 min | 2.4 km |
| Military Bases | Distance | ||
|---|---|---|---|
| Military Bases | Distance | ||
| Drive: | 93 min | 87.4 km |
The Renaissance Photos
-
The Renaissance
-
-
-
-
-
-
-
-
2BR, 1BA - 988SF - Kitchen
Nearby Apartments
Within 80.47 Kilometers of The Renaissance
-
The Markwood
4365 Bloor St W
Toronto, ON M9C 1L7
C$2,233 - C$4,187
1-3 Br 0.1 km
-
1065 Eglinton Ave
Toronto, ON M6C 2E1
C$2,249 - C$2,399
2 Br 14.0 km
-
Tobermory Terrace
35 Tobermory Dr
Toronto, ON M3N 2R5
C$1,846 - C$2,749
1-3 Br 15.7 km
-
The Britt
31 Phipps St
Toronto, ON M4Y 0E5
C$2,395 - C$4,650
1-2 Br 16.0 km
-
225 Davisville Avenue
225 Davisville Av
Toronto, ON M4S 1G9
C$2,099 - C$2,799
1-2 Br 17.2 km
-
Glen Park Apartments
7411 Yonge St
Markham, ON L3T 2B5
C$1,961 - C$3,123
1-3 Br 23.6 km
While The Renaissance does not provide in‑unit laundry, on‑site laundry facilities are available for shared resident use.
Utilities are not included in rent. Residents should plan to set up and pay for all services separately.
Parking is available at The Renaissance. Contact this property for details.
The Renaissance has one to three-bedrooms with rent ranges from C$2,445/mo. to C$3,245/mo.
Yes, The Renaissance welcomes pets. Breed restrictions, weight limits, and additional fees may apply. View this property's pet policy.
A good rule of thumb is to spend no more than 30% of your gross income on rent. Based on the lowest available rent of C$2,445 for a one-bedroom, you would need to earn about C$88,000 per year to qualify. Want to double-check your budget? Try our Rent Affordability Calculator to see how much rent fits your income and lifestyle.
The Renaissance is offering 2 meses gratis for eligible applicants, with rental rates starting at C$2,445.
While The Renaissance does not offer Matterport 3D tours, renters can request a tour directly through our online platform.
What Are Walk Score®, Transit Score®, and Bike Score® Ratings?
Walk Score® measures the walkability of any address. Transit Score® measures access to public transit. Bike Score® measures the bikeability of any address.
What is a Sound Score Rating?
A Sound Score Rating aggregates noise caused by vehicle traffic, airplane traffic and local sources






Property Manager Responded