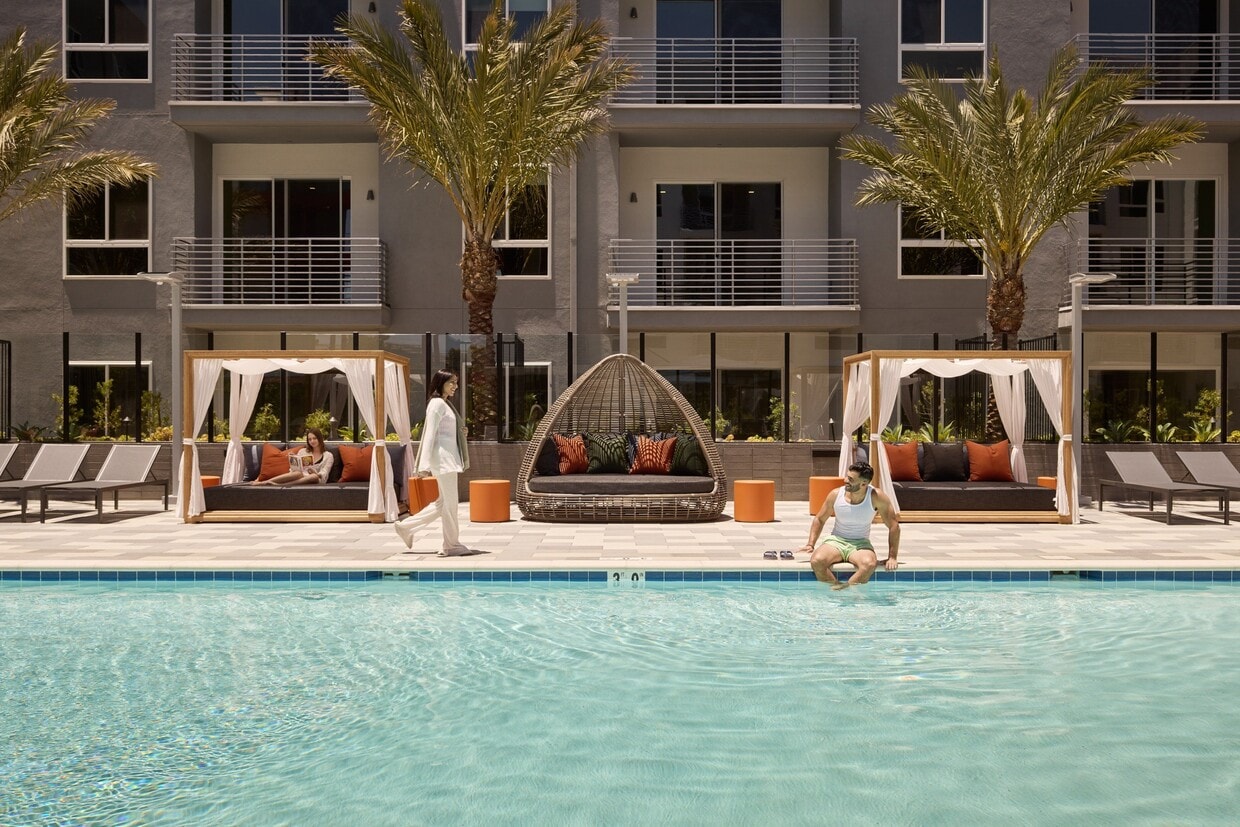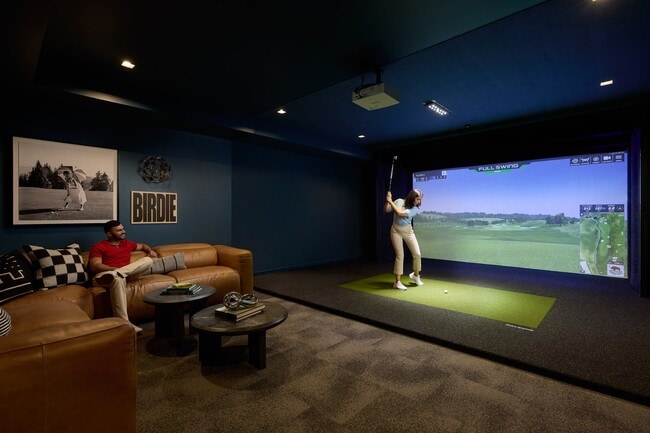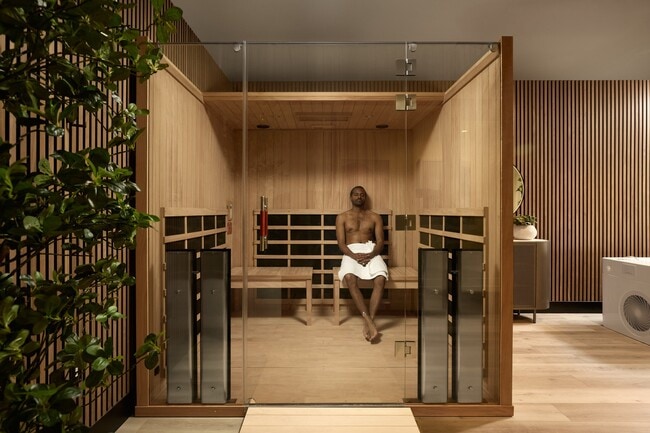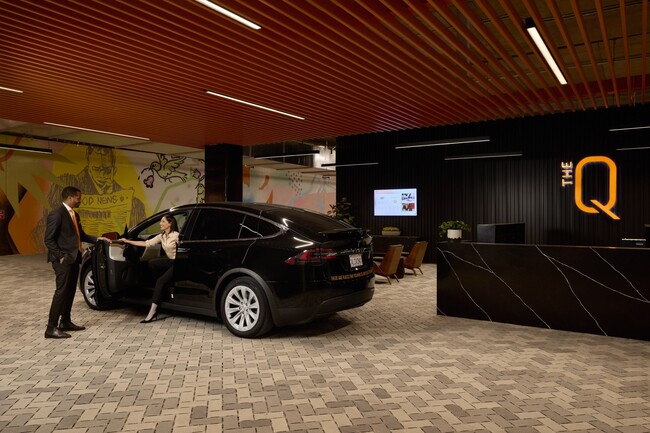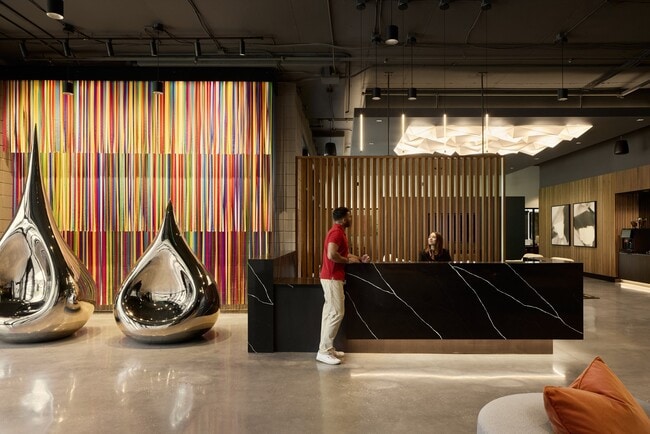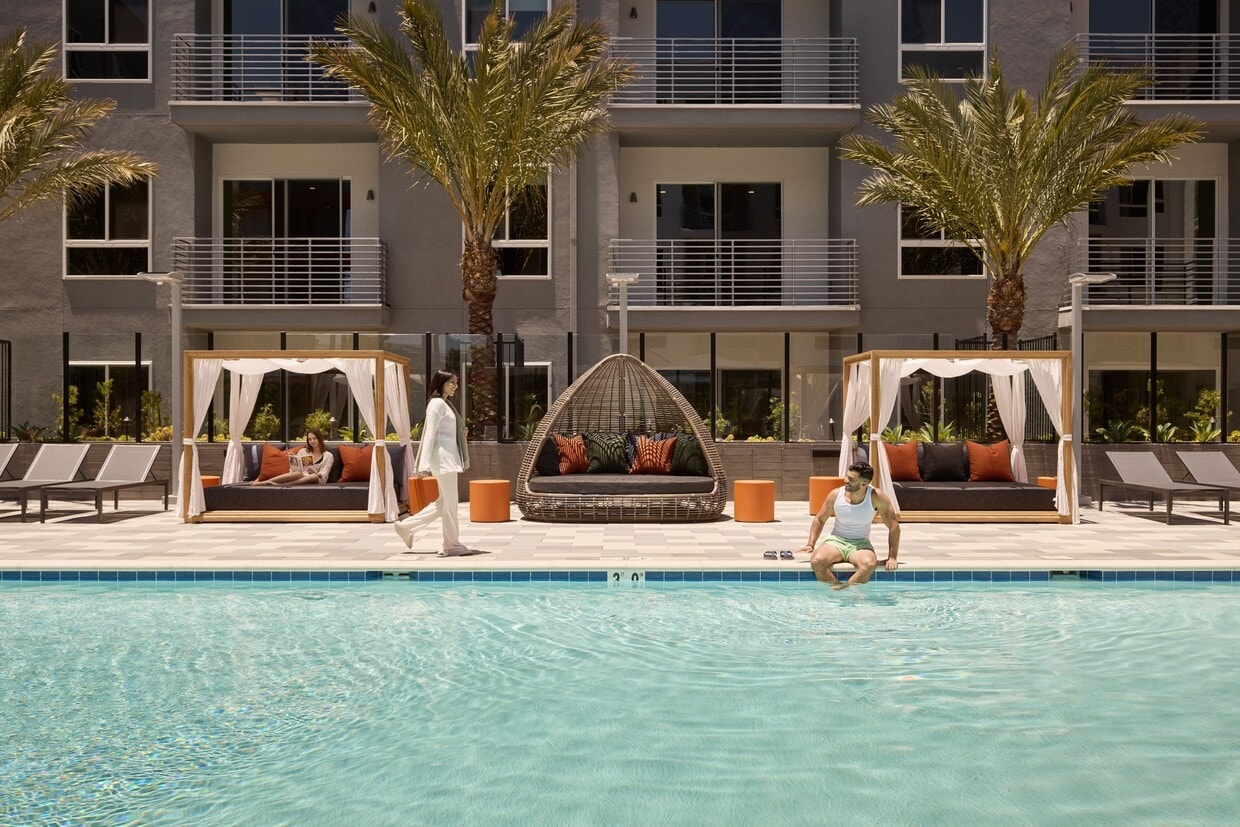The Q De Soto
21010 Erwin St,
Woodland Hills,
CA
91367
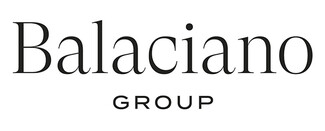
-
Monthly Rent
$2,629 - $5,921
-
Bedrooms
Studio - 3 bd
-
Bathrooms
1 - 2 ba
-
Square Feet
588 - 1,629 sq ft

Welcome to The Q De Soto, where modern-industrial design meets laid-back Los Angeles living. Our studio, one-, two-, and three-bedroom and live/work apartments invite you to immerse yourself in a modern industrial aesthetic complete with advanced smart home technology and one of four designer color schemes. Positioned in the heart of Woodland Hills, The Q De Soto places you steps away from premier shopping, dining, and entertainment, while surrounding you with resort-style amenities like a two-story wellness center, a pet-focused Paw Park and Spa, and a golf simulator trusted by Tiger Woods. Experience a community designed to make every day feel effortless, from complimentary valet parking and a 24-hour concierge team to curated monthly community events that keep life fun and connected. Plus, our Soho Home-designed guest suite lets your friends and family stay close without staying in your apartment.
Highlights
- New Construction
- Furnished Units Available
- Sauna
- Media Center/Movie Theatre
- Pet Washing Station
- High Ceilings
- Pool
- Walk-In Closets
- Spa
Pricing & Floor Plans
-
Unit 349price $2,629square feet 630availibility Now
-
Unit PH749price $2,918square feet 630availibility Now
-
Unit 414price $2,810square feet 588availibility Now
-
Unit 618price $3,174square feet 693availibility Now
-
Unit 530price $3,204square feet 660availibility Now
-
Unit 669price $3,243square feet 660availibility Now
-
Unit 372price $2,919square feet 763availibility Now
-
Unit 380price $3,084square feet 788availibility Now
-
Unit 307price $3,199square feet 716availibility Now
-
Unit 534price $3,318square feet 733availibility Now
-
Unit PH734price $3,774square feet 733availibility Now
-
Unit 443price $3,347square feet 855availibility Now
-
Unit 358price $3,474square feet 855availibility Now
-
Unit 651price $3,479square feet 855availibility Now
-
Unit 206price $3,567square feet 838availibility Now
-
Unit 238price $4,125square feet 1,424availibility Now
-
Unit 234price $4,125square feet 1,424availibility Now
-
Unit 262price $4,516square feet 1,629availibility Now
-
Unit 557price $3,890square feet 983availibility Now
-
Unit 452price $3,993square feet 983availibility Now
-
Unit 654price $4,051square feet 983availibility Now
-
Unit 546price $4,134square feet 1,106availibility Now
-
Unit 437price $4,261square feet 1,106availibility Now
-
Unit 639price $4,377square feet 1,106availibility Now
-
Unit 110price $5,447square feet 1,379availibility Now
-
Unit 112price $5,756square feet 1,561availibility Now
-
Unit 120price $5,172square feet 1,303availibility Now
-
Unit 476price $5,624square feet 1,366availibility Now
-
Unit 349price $2,629square feet 630availibility Now
-
Unit PH749price $2,918square feet 630availibility Now
-
Unit 414price $2,810square feet 588availibility Now
-
Unit 618price $3,174square feet 693availibility Now
-
Unit 530price $3,204square feet 660availibility Now
-
Unit 669price $3,243square feet 660availibility Now
-
Unit 372price $2,919square feet 763availibility Now
-
Unit 380price $3,084square feet 788availibility Now
-
Unit 307price $3,199square feet 716availibility Now
-
Unit 534price $3,318square feet 733availibility Now
-
Unit PH734price $3,774square feet 733availibility Now
-
Unit 443price $3,347square feet 855availibility Now
-
Unit 358price $3,474square feet 855availibility Now
-
Unit 651price $3,479square feet 855availibility Now
-
Unit 206price $3,567square feet 838availibility Now
-
Unit 238price $4,125square feet 1,424availibility Now
-
Unit 234price $4,125square feet 1,424availibility Now
-
Unit 262price $4,516square feet 1,629availibility Now
-
Unit 557price $3,890square feet 983availibility Now
-
Unit 452price $3,993square feet 983availibility Now
-
Unit 654price $4,051square feet 983availibility Now
-
Unit 546price $4,134square feet 1,106availibility Now
-
Unit 437price $4,261square feet 1,106availibility Now
-
Unit 639price $4,377square feet 1,106availibility Now
-
Unit 110price $5,447square feet 1,379availibility Now
-
Unit 112price $5,756square feet 1,561availibility Now
-
Unit 120price $5,172square feet 1,303availibility Now
-
Unit 476price $5,624square feet 1,366availibility Now
Fees and Policies
The fees below are based on community-supplied data and may exclude additional fees and utilities.
-
Dogs
-
Dog DepositCharged per pet.$500
-
Dog FeeCharged per pet.$60
-
Dog RentCharged per pet.$50 / mo
65 lbs. Weight LimitRestrictions:Each pet must not exceed 65 lbs. Please note that exotic animals are not permitted. Certain breeds are restricted: Afghan Hound, Akita, Australian Cattle Dog, Basenji, Basset Hound, Bedlington Terrier, Bernese, Bloodhound, Boxer, Bulldog, Chow Chow, German Shepherd, Dalmatian, Doberman, Elkhound, Foxhound, Great Dane, Greyhound, Husky, Keeshond, Malamute, Mastiff, Pit Bull, Pointer, Rottweiler, Saint Bernard, Saluki, and Weimaraner.Read More Read LessComments -
-
Cats
-
Cat DepositCharged per pet.$500
-
Cat FeeCharged per pet.$60
-
Cat RentCharged per pet.$50 / mo
65 lbs. Weight LimitRestrictions:Each pet must not exceed 65 lbs. Please note that exotic animals are not permitted. Certain breeds are restricted: Afghan Hound, Akita, Australian Cattle Dog, Basenji, Basset Hound, Bedlington Terrier, Bernese, Bloodhound, Boxer, Bulldog, Chow Chow, German Shepherd, Dalmatian, Doberman, Elkhound, Foxhound, Great Dane, Greyhound, Husky, Keeshond, Malamute, Mastiff, Pit Bull, Pointer, Rottweiler, Saint Bernard, Saluki, and Weimaraner.Comments -
-
Garage Lot
-
Surface Lot
-
Other
Property Fee Disclaimer: Based on community-supplied data and independent market research. Subject to change without notice. May exclude fees for mandatory or optional services and usage-based utilities.
Details
Property Information
-
Built in 2025
-
376 units/7 stories
-
Furnished Units Available
Matterport 3D Tours
About The Q De Soto
Welcome to The Q De Soto, where modern-industrial design meets laid-back Los Angeles living. Our studio, one-, two-, and three-bedroom and live/work apartments invite you to immerse yourself in a modern industrial aesthetic complete with advanced smart home technology and one of four designer color schemes. Positioned in the heart of Woodland Hills, The Q De Soto places you steps away from premier shopping, dining, and entertainment, while surrounding you with resort-style amenities like a two-story wellness center, a pet-focused Paw Park and Spa, and a golf simulator trusted by Tiger Woods. Experience a community designed to make every day feel effortless, from complimentary valet parking and a 24-hour concierge team to curated monthly community events that keep life fun and connected. Plus, our Soho Home-designed guest suite lets your friends and family stay close without staying in your apartment.
The Q De Soto is an apartment community located in Los Angeles County and the 91367 ZIP Code. This area is served by the Los Angeles Unified attendance zone.
Unique Features
- Cable and Internet Ready Apartments
- Contemporary, European Style Kitchen Cabinets
- Oversized Soaking Bathtubs with Hand-Set Tile
- Paw Park
- Paw Spa with Partnered Grooming Service
- ADA Compliant Apartments
- Complimentary Coffee & Tea Bar
- Electric Vehicle Charging Stations
- Large Light-Capturing Windows
- Park View
- Quartz Countertops and Backsplashes
- City View
- Cold Plunge
- House Car with Dedicated Driver
- Mountain View
- USB Charging Outlets
- Library
- Pilates and Yoga Studio
- Professionally Designed Interiors
- Screening Room
- Spacious Walk-In Closets
- Advanced Smart Home Technology
- Bike Storage Room
- Breathtaking Mountain Views
- Community Bicycles
- Digital Fitness Mirror
- Off Street Parking
- The Park
- Custom Light Framed Mirrors in Bathrooms
- Kitchen Island
- Large Patio / Balcony
- Q Work | Co-Working Space
- Uniquely Curated Community Events
- UV Blocking Pull-Down Shades
- BBQ & Dining
- The Terrace
- Washer and Dryer
Community Amenities
Pool
Fitness Center
Furnished Units Available
Elevator
Concierge
Clubhouse
Controlled Access
Business Center
Property Services
- Package Service
- Community-Wide WiFi
- Controlled Access
- Maintenance on site
- Property Manager on Site
- Concierge
- Furnished Units Available
- On-Site Retail
- Guest Apartment
- Pet Washing Station
- EV Charging
- Key Fob Entry
Shared Community
- Elevator
- Business Center
- Clubhouse
- Lounge
- Multi Use Room
- Breakfast/Coffee Concierge
- Conference Rooms
Fitness & Recreation
- Fitness Center
- Hot Tub
- Sauna
- Spa
- Pool
- Bicycle Storage
- Media Center/Movie Theatre
Outdoor Features
- Gated
- Sundeck
- Grill
- Dog Park
Apartment Features
Washer/Dryer
Air Conditioning
Dishwasher
High Speed Internet Access
Walk-In Closets
Island Kitchen
Microwave
Refrigerator
Indoor Features
- High Speed Internet Access
- Washer/Dryer
- Air Conditioning
- Heating
- Cable Ready
- Framed Mirrors
Kitchen Features & Appliances
- Dishwasher
- Stainless Steel Appliances
- Island Kitchen
- Kitchen
- Microwave
- Oven
- Range
- Refrigerator
- Quartz Countertops
Model Details
- Vinyl Flooring
- High Ceilings
- Recreation Room
- Walk-In Closets
- Furnished
- Balcony
- Patio
- Package Service
- Community-Wide WiFi
- Controlled Access
- Maintenance on site
- Property Manager on Site
- Concierge
- Furnished Units Available
- On-Site Retail
- Guest Apartment
- Pet Washing Station
- EV Charging
- Key Fob Entry
- Elevator
- Business Center
- Clubhouse
- Lounge
- Multi Use Room
- Breakfast/Coffee Concierge
- Conference Rooms
- Gated
- Sundeck
- Grill
- Dog Park
- Fitness Center
- Hot Tub
- Sauna
- Spa
- Pool
- Bicycle Storage
- Media Center/Movie Theatre
- Cable and Internet Ready Apartments
- Contemporary, European Style Kitchen Cabinets
- Oversized Soaking Bathtubs with Hand-Set Tile
- Paw Park
- Paw Spa with Partnered Grooming Service
- ADA Compliant Apartments
- Complimentary Coffee & Tea Bar
- Electric Vehicle Charging Stations
- Large Light-Capturing Windows
- Park View
- Quartz Countertops and Backsplashes
- City View
- Cold Plunge
- House Car with Dedicated Driver
- Mountain View
- USB Charging Outlets
- Library
- Pilates and Yoga Studio
- Professionally Designed Interiors
- Screening Room
- Spacious Walk-In Closets
- Advanced Smart Home Technology
- Bike Storage Room
- Breathtaking Mountain Views
- Community Bicycles
- Digital Fitness Mirror
- Off Street Parking
- The Park
- Custom Light Framed Mirrors in Bathrooms
- Kitchen Island
- Large Patio / Balcony
- Q Work | Co-Working Space
- Uniquely Curated Community Events
- UV Blocking Pull-Down Shades
- BBQ & Dining
- The Terrace
- Washer and Dryer
- High Speed Internet Access
- Washer/Dryer
- Air Conditioning
- Heating
- Cable Ready
- Framed Mirrors
- Dishwasher
- Stainless Steel Appliances
- Island Kitchen
- Kitchen
- Microwave
- Oven
- Range
- Refrigerator
- Quartz Countertops
- Vinyl Flooring
- High Ceilings
- Recreation Room
- Walk-In Closets
- Furnished
- Balcony
- Patio
| Monday | 9am - 6pm |
|---|---|
| Tuesday | 9am - 6pm |
| Wednesday | 9am - 6pm |
| Thursday | 9am - 6pm |
| Friday | 9am - 6pm |
| Saturday | 9am - 6pm |
| Sunday | 9am - 6pm |
Woodland Hills stretches across the southwestern San Fernando Valley, bordered by the Santa Monica Mountains. This Los Angeles neighborhood features tree-lined streets and various housing options, from apartment communities to single-family homes. Current rental trends show one-bedroom apartments averaging $2,508 per month, while two-bedroom units command approximately $3,156. Warner Center anchors the community as a major business and shopping district, serving as both an employment hub and entertainment destination. Outdoor enthusiasts appreciate the Upper Las Virgenes Canyon Open Space Preserve, which offers miles of hiking and equestrian trails with sweeping Valley views.
Pierce College enhances the neighborhood with its 426-acre campus, featuring a working farm and astronomy program. Along Ventura Boulevard, the area's main thoroughfare, residents find an array of shops and restaurants.
Learn more about living in Woodland HillsCompare neighborhood and city base rent averages by bedroom.
| Warner Center | Woodland Hills, CA | |
|---|---|---|
| Studio | $1,356 | $1,896 |
| 1 Bedroom | $1,580 | $2,461 |
| 2 Bedrooms | $1,794 | $3,123 |
| 3 Bedrooms | $2,678 | $3,709 |
| Colleges & Universities | Distance | ||
|---|---|---|---|
| Colleges & Universities | Distance | ||
| Drive: | 5 min | 1.3 mi | |
| Drive: | 16 min | 8.0 mi | |
| Drive: | 19 min | 13.2 mi | |
| Drive: | 29 min | 17.5 mi |
 The GreatSchools Rating helps parents compare schools within a state based on a variety of school quality indicators and provides a helpful picture of how effectively each school serves all of its students. Ratings are on a scale of 1 (below average) to 10 (above average) and can include test scores, college readiness, academic progress, advanced courses, equity, discipline and attendance data. We also advise parents to visit schools, consider other information on school performance and programs, and consider family needs as part of the school selection process.
The GreatSchools Rating helps parents compare schools within a state based on a variety of school quality indicators and provides a helpful picture of how effectively each school serves all of its students. Ratings are on a scale of 1 (below average) to 10 (above average) and can include test scores, college readiness, academic progress, advanced courses, equity, discipline and attendance data. We also advise parents to visit schools, consider other information on school performance and programs, and consider family needs as part of the school selection process.
View GreatSchools Rating Methodology
Data provided by GreatSchools.org © 2026. All rights reserved.
The Q De Soto Photos
-
The Pool
-
-
Golf and Sports Simulator
-
Infrared Sauna
-
Complimentary Valet Parking
-
24-Hour Concierge
-
Q Work | Co-Working Space
-
State-of-the-art Fitness Center
-
State-of-the-art Fitness Center
Models
-
Studio
-
1 Bedroom
-
1 Bedroom
-
1 Bedroom
-
1 Bedroom
-
1 Bedroom
Nearby Apartments
Within 50 Miles of The Q De Soto
-
The Q Variel
6200 Variel Ave
Woodland Hills, CA 91367
$2,699 - $6,420
1-2 Br 0.1 mi
-
The Q Topanga
6263 Topanga Canyon Blvd
Woodland Hills, CA 91367
$2,799 - $5,139
1-2 Br 0.9 mi
-
Le Blanc Apartments
21501 Roscoe Blvd
Canoga Park, CA 91304
$2,911 - $4,283
2-3 Br 2.7 mi
-
Dronfield Astoria
13140 Dronfield Ave
Sylmar, CA 91342
$1,829 - $2,973
1-3 Br 12.4 mi
-
The Q Playa
5901-5921 Center Dr
Los Angeles, CA 90045
$2,720 - $7,023
1-3 Br 18.5 mi
The Q De Soto has units with in‑unit washers and dryers, making laundry day simple for residents.
Utilities are not included in rent. Residents should plan to set up and pay for all services separately.
Parking is available at The Q De Soto. Fees may apply depending on the type of parking offered. Contact this property for details.
The Q De Soto has studios to three-bedrooms with rent ranges from $2,629/mo. to $5,921/mo.
Yes, The Q De Soto welcomes pets. Breed restrictions, weight limits, and additional fees may apply. View this property's pet policy.
A good rule of thumb is to spend no more than 30% of your gross income on rent. Based on the lowest available rent of $2,629 for a studio, you would need to earn about $95,000 per year to qualify. Want to double-check your budget? Try our Rent Affordability Calculator to see how much rent fits your income and lifestyle.
The Q De Soto is offering Specials for eligible applicants, with rental rates starting at $2,629.
Yes! The Q De Soto offers 17 Matterport 3D Tours. Explore different floor plans and see unit level details, all without leaving home.
What Are Walk Score®, Transit Score®, and Bike Score® Ratings?
Walk Score® measures the walkability of any address. Transit Score® measures access to public transit. Bike Score® measures the bikeability of any address.
What is a Sound Score Rating?
A Sound Score Rating aggregates noise caused by vehicle traffic, airplane traffic and local sources
