The Preserve at Stone Gate
2950 Nottingham Rd S,
Saint Cloud,
MN
56301
Leasing Office:
3700 W St Germain St, St. Cloud, MN 56301
-
Total Monthly Price
$2,420
-
Bedrooms
2 bd
-
Bathrooms
2.5 ba
-
Square Feet
1,655 sq ft
Highlights
- Pickleball Court
- Den
- Pool
- Walk-In Closets
- Planned Social Activities
- Walking/Biking Trails
- Fireplace
- Island Kitchen
- Picnic Area
Pricing & Floor Plans
Check Back Soon for Upcoming Availability
| Beds | Baths | Average SF | Availability |
|---|---|---|---|
| 2 Bedrooms 2 Bedrooms 2 Br | 2.5 Baths 2.5 Baths 2.5 Ba | 1,655 SF | Not Available |
Fees and Policies
The fees below are based on community-supplied data and may exclude additional fees and utilities.
-
Utilities & Essentials
-
TrashCharged per unit.$25 / mo
-
-
One-Time Basics
-
Due at Application
-
Application Fee Per ApplicantCharged per applicant.$55
-
-
Due at Move-In
-
Administrative FeeCharged per unit.$200
-
-
Due at Application
-
Dogs
Max of 2
-
Cats
Max of 2
-
Garage LotEach townhome has an attached heated 2-car garage
Property Fee Disclaimer: Based on community-supplied data and independent market research. Subject to change without notice. May exclude fees for mandatory or optional services and usage-based utilities.
Details
Property Information
-
Built in 2023
-
36 houses/2 stories
About The Preserve at Stone Gate
Find your ideal sanctuary in The Preserve at Stone Gate, an upscale townhome community in St. Cloud, Minnesota. Surrounded by pristine natural beauty, these two-bedroom plus den townhomes provide a peaceful retreat from the hustle and bustle of daily life. Feel at ease with a variety of amenities designed to enhance your lifestyle. These homes were designed for elevated living with spacious townhomes complete with 24-hour maintenance, snow removal, and lawn care. Step outside to take advantage of the pickleball court, outdoor gathering spaces, and walking trails, perfect for those who love outdoor recreation and staying active. The Preserve at Stone Gate is the right choice for a comfortable, convenient, and luxurious place to call home. 12-month lease | $750 security deposit | $55 application fee/adult | $200 administrative fee | $25 monthly trash fee | All utilities paid by resident
The Preserve at Stone Gate is a townhouse community located in Stearns County and the 56301 ZIP Code. This area is served by the St. Cloud Public attendance zone.
Unique Features
- Nature Views
- Private Patio with Gas Grill
- Second Floor Living Room
- Snow Removal
- Double Vanity Master Bath
- Laundry Room
- Neighborhood Setting
- Professionally Managed
- Two-Stall Heated Attached Garage
- Double Vanity Main Bath
- Spacious First Floor Master Suite
- Kitchen Island
- Mudroom
- Online Resident Portal
- Outdoor Community Pool
- Patio with Gas Grill
- Pet Friendly
- Smoke-free community
- First Floor Laundry Room
- Lawn Care
- Spacious Main Suite
- Main Level Living
- Pickleball Courts
- Refrigerator/Freezer
- Wood-Style Flooring
- 24/7 Emergency Maintenance
- Biking & Walking Trails
- Carpeted Bedrooms
- In-home Laundry
- In-Home Washer & Dryer
- Pickleball Court
- Private Entrance
- Snow Removal & Lawn Care
- Landscaped Ponds
- Near Golf Course
- Private Entry
- Short-term Leases (restrictions apply)
- Smoke Free Living
Community Amenities
Pool
Laundry Facilities
Recycling
Grill
- Laundry Facilities
- 24 Hour Access
- Trash Pickup - Curbside
- Recycling
- Planned Social Activities
- Walk-Up
- Pool
- Walking/Biking Trails
- Golf Course
- Pickleball Court
- Grill
- Picnic Area
- Pond
Townhome Features
Washer/Dryer
Air Conditioning
Dishwasher
High Speed Internet Access
Walk-In Closets
Island Kitchen
Granite Countertops
Microwave
Indoor Features
- High Speed Internet Access
- Washer/Dryer
- Air Conditioning
- Heating
- Smoke Free
- Cable Ready
- Storage Space
- Double Vanities
- Tub/Shower
- Fireplace
Kitchen Features & Appliances
- Dishwasher
- Disposal
- Ice Maker
- Granite Countertops
- Stainless Steel Appliances
- Pantry
- Island Kitchen
- Kitchen
- Microwave
- Oven
- Range
- Refrigerator
- Freezer
- Gas Range
Floor Plan Details
- Carpet
- Vinyl Flooring
- Dining Room
- Family Room
- Mud Room
- Den
- Views
- Walk-In Closets
- Linen Closet
- Window Coverings
- Large Bedrooms
- Patio
- Lawn
- Laundry Facilities
- 24 Hour Access
- Trash Pickup - Curbside
- Recycling
- Planned Social Activities
- Walk-Up
- Grill
- Picnic Area
- Pond
- Pool
- Walking/Biking Trails
- Golf Course
- Pickleball Court
- Nature Views
- Private Patio with Gas Grill
- Second Floor Living Room
- Snow Removal
- Double Vanity Master Bath
- Laundry Room
- Neighborhood Setting
- Professionally Managed
- Two-Stall Heated Attached Garage
- Double Vanity Main Bath
- Spacious First Floor Master Suite
- Kitchen Island
- Mudroom
- Online Resident Portal
- Outdoor Community Pool
- Patio with Gas Grill
- Pet Friendly
- Smoke-free community
- First Floor Laundry Room
- Lawn Care
- Spacious Main Suite
- Main Level Living
- Pickleball Courts
- Refrigerator/Freezer
- Wood-Style Flooring
- 24/7 Emergency Maintenance
- Biking & Walking Trails
- Carpeted Bedrooms
- In-home Laundry
- In-Home Washer & Dryer
- Pickleball Court
- Private Entrance
- Snow Removal & Lawn Care
- Landscaped Ponds
- Near Golf Course
- Private Entry
- Short-term Leases (restrictions apply)
- Smoke Free Living
- High Speed Internet Access
- Washer/Dryer
- Air Conditioning
- Heating
- Smoke Free
- Cable Ready
- Storage Space
- Double Vanities
- Tub/Shower
- Fireplace
- Dishwasher
- Disposal
- Ice Maker
- Granite Countertops
- Stainless Steel Appliances
- Pantry
- Island Kitchen
- Kitchen
- Microwave
- Oven
- Range
- Refrigerator
- Freezer
- Gas Range
- Carpet
- Vinyl Flooring
- Dining Room
- Family Room
- Mud Room
- Den
- Views
- Walk-In Closets
- Linen Closet
- Window Coverings
- Large Bedrooms
- Patio
- Lawn
| Monday | 8:30am - 5pm |
|---|---|
| Tuesday | 8:30am - 7pm |
| Wednesday | 8:30am - 7pm |
| Thursday | 8:30am - 7pm |
| Friday | 8:30am - 5pm |
| Saturday | 10am - 4pm |
| Sunday | Closed |
Located in central Minnesota, Saint Cloud combines city living with natural beauty along the Mississippi River. Known as "The Granite City," this community features diverse housing options, from downtown apartments averaging $878 for a one-bedroom to residential neighborhoods like Centennial and Lake George. The city's rental market shows steady growth, with rates increasing about 2.3% annually. The city maintains 95 parks across 1,400 acres, including Whitney Memorial Park and Munsinger Gardens, recognized among America's top public gardens. The presence of St. Cloud State University, Minnesota's third-largest university, contributes to the area's educational landscape.
Downtown Saint Cloud preserves its heritage while embracing growth, highlighted by the restored Paramount Theatre from 1921. The Mississippi River provides recreational opportunities, particularly around the Beaver Islands, a natural formation ideal for kayaking and canoeing.
Learn more about living in Saint Cloud| Colleges & Universities | Distance | ||
|---|---|---|---|
| Colleges & Universities | Distance | ||
| Drive: | 7 min | 3.9 mi | |
| Drive: | 13 min | 6.9 mi | |
| Drive: | 18 min | 10.3 mi | |
| Drive: | 21 min | 14.6 mi |
 The GreatSchools Rating helps parents compare schools within a state based on a variety of school quality indicators and provides a helpful picture of how effectively each school serves all of its students. Ratings are on a scale of 1 (below average) to 10 (above average) and can include test scores, college readiness, academic progress, advanced courses, equity, discipline and attendance data. We also advise parents to visit schools, consider other information on school performance and programs, and consider family needs as part of the school selection process.
The GreatSchools Rating helps parents compare schools within a state based on a variety of school quality indicators and provides a helpful picture of how effectively each school serves all of its students. Ratings are on a scale of 1 (below average) to 10 (above average) and can include test scores, college readiness, academic progress, advanced courses, equity, discipline and attendance data. We also advise parents to visit schools, consider other information on school performance and programs, and consider family needs as part of the school selection process.
View GreatSchools Rating Methodology
Data provided by GreatSchools.org © 2026. All rights reserved.
The Preserve at Stone Gate Photos
-
Kitchen
-
-
-
Living Room
-
Bedroom
-
Ensuite
-
-
Mudroom
-
Kitchen
Floor Plans
-
Cobalt Floor Plan
-
Emerald Floor Plan
-
Jade Floor Plan
Nearby Apartments
Within 50 Miles of The Preserve at Stone Gate
-
Rivers Bend Cottage Homes
209 Keystone Ct
Saint Joseph, MN 56374
$2,450 Total Monthly Price
2 Br 5.2 mi
-
Arbor Trails Townhomes
1966 Sandstone Loop S
Sartell, MN 56377
$2,445 Total Monthly Price
2 Br 12 Month Lease 5.3 mi
-
Fernbrook Townhomes
14200-14224 43rd Ave N
Plymouth, MN 55446
$2,215 Total Monthly Price
3 Br 49.7 mi
-
Lake West on France
3028 Ewing Ave S
Minneapolis, MN 55416
$1,410 Total Monthly Price
2 Br 12 Month Lease 58.6 mi
-
METRIC Apartments
3820 W 31st St
Minneapolis, MN 55416
$2,045 Total Monthly Price
2 Br 12 Month Lease 58.6 mi
-
Motiv Apartments
1006 W 24th St
Minneapolis, MN 55405
$2,015 Total Monthly Price
2 Br 12 Month Lease 59.3 mi
The Preserve at Stone Gate has units with in‑unit washers and dryers, making laundry day simple for residents.
Utilities are not included in rent. Residents should plan to set up and pay for all services separately.
Parking is available at The Preserve at Stone Gate. Contact this property for details.
Yes, The Preserve at Stone Gate welcomes pets. Breed restrictions, weight limits, and additional fees may apply. View this property's pet policy.
A good rule of thumb is to spend no more than 30% of your gross income on rent. Based on the lowest available rent of $2,420 for a two-bedrooms, you would need to earn about $87,000 per year to qualify. Want to double-check your budget? Try our Rent Affordability Calculator to see how much rent fits your income and lifestyle.
The Preserve at Stone Gate is offering 1 Month Free for eligible applicants, with rental rates starting at $2,420.
While The Preserve at Stone Gate does not offer Matterport 3D tours, renters can explore units through Self-Guided tours. Schedule a tour now.
What Are Walk Score®, Transit Score®, and Bike Score® Ratings?
Walk Score® measures the walkability of any address. Transit Score® measures access to public transit. Bike Score® measures the bikeability of any address.
What is a Sound Score Rating?
A Sound Score Rating aggregates noise caused by vehicle traffic, airplane traffic and local sources
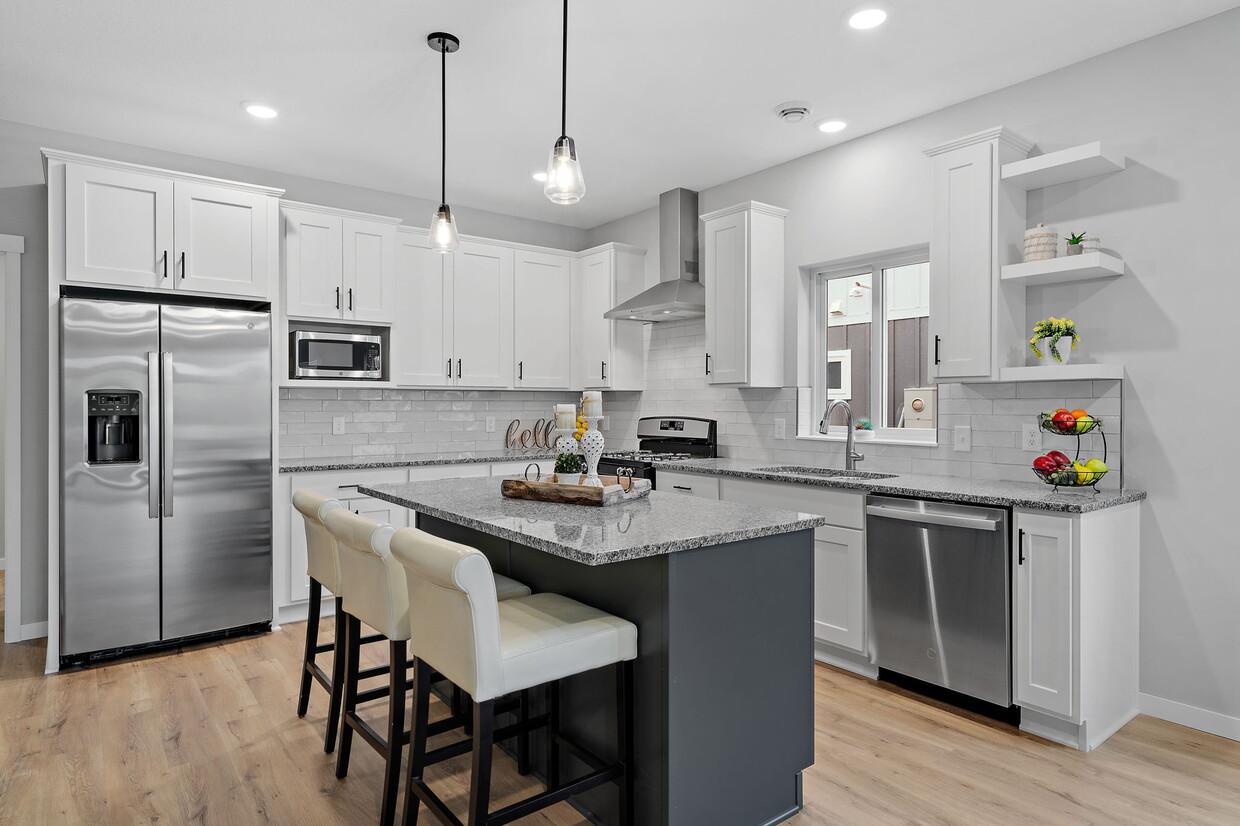
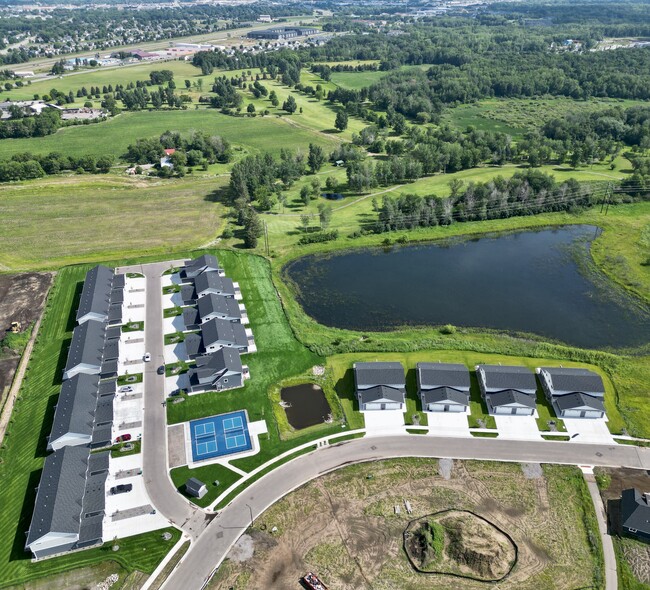

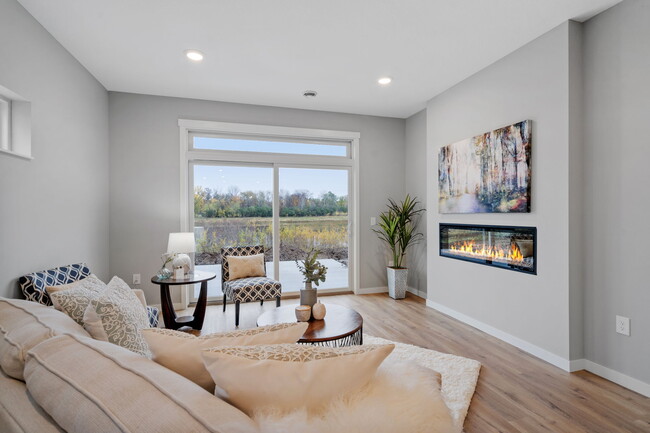
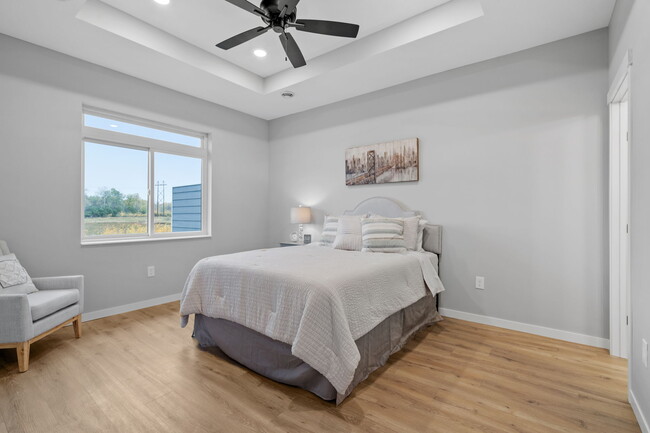
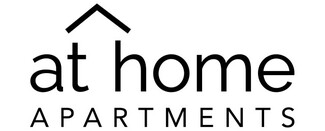

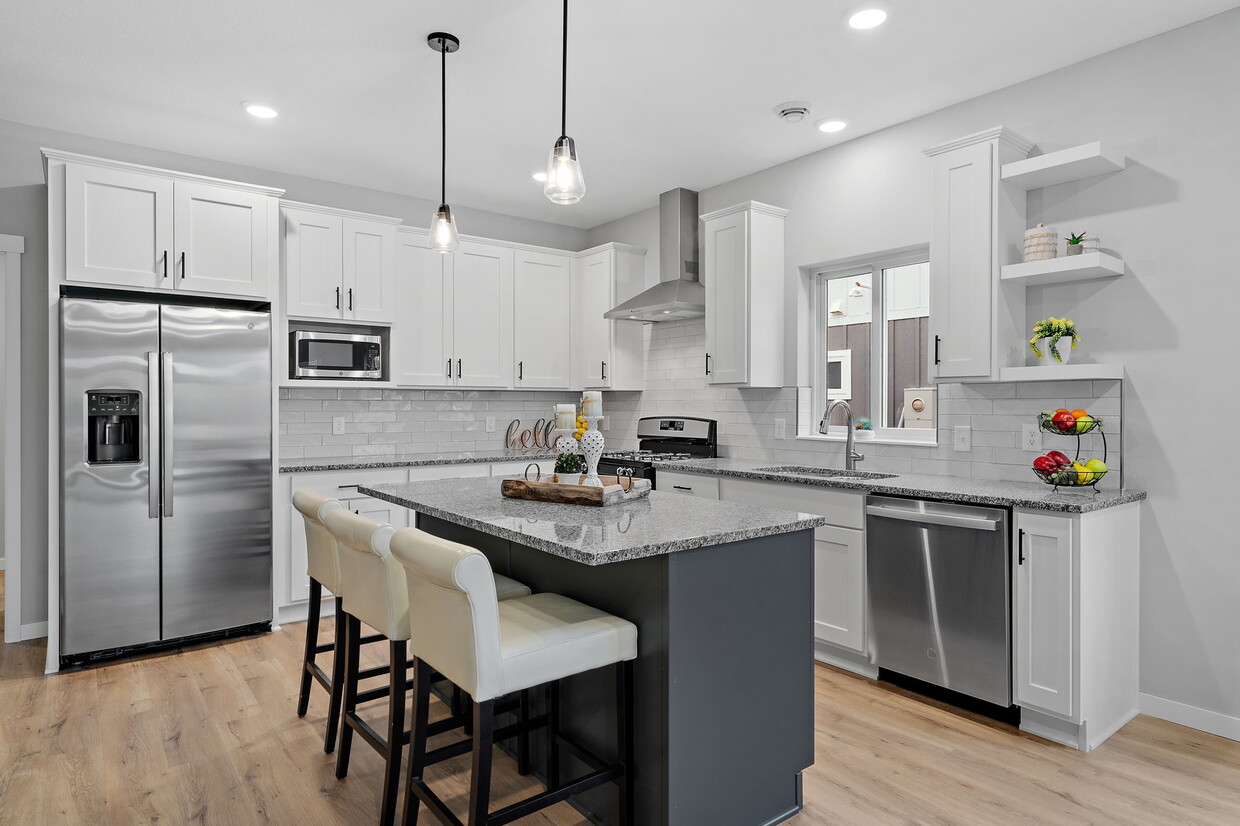
Property Manager Responded