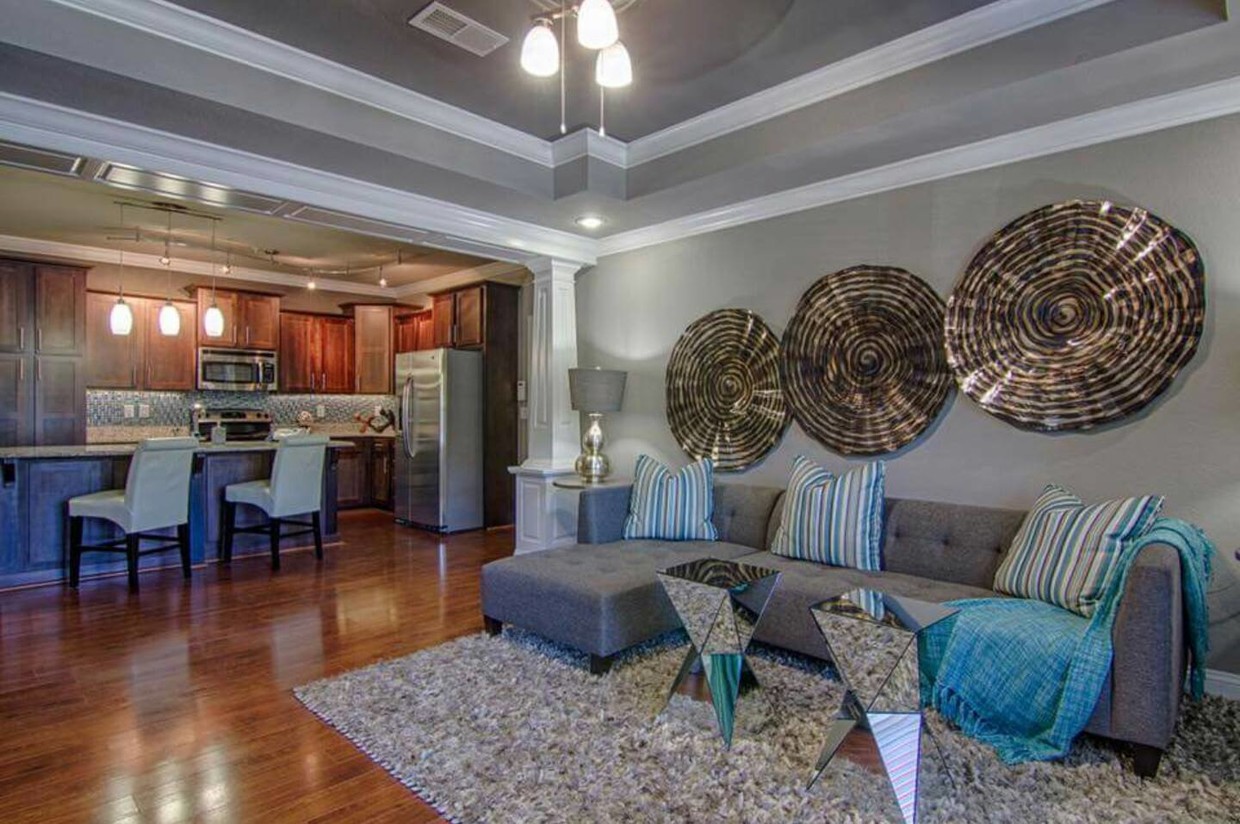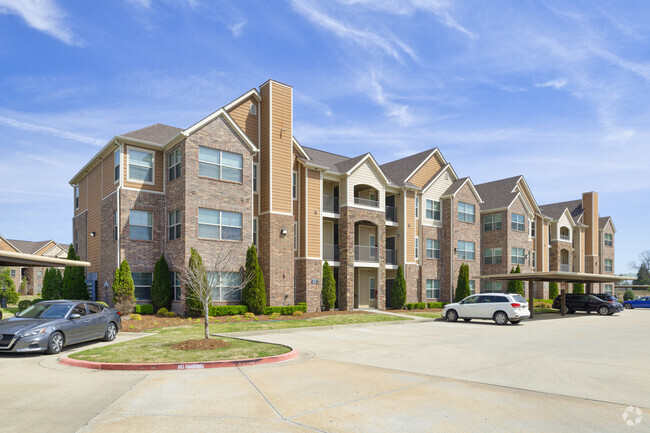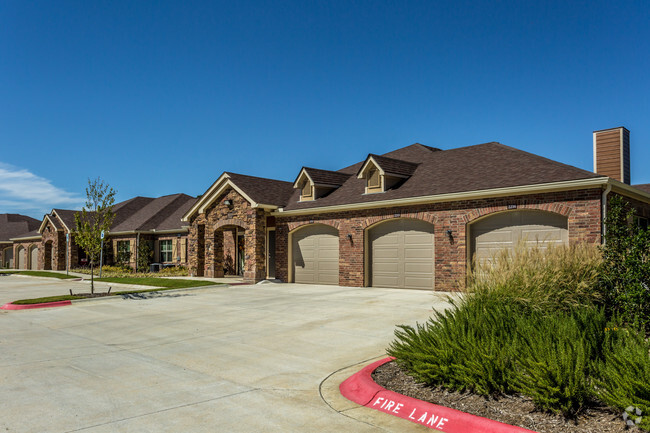The Pointe at Cabot
3001 W Main St,
Cabot,
AR
72023

-
Monthly Rent
$1,065 - $1,810
-
Bedrooms
1 - 3 bd
-
Bathrooms
1 - 3 ba
-
Square Feet
713 - 1,500 sq ft

Our luxury apartment homes feature hardwood floors, stainless steel appliances, granite countertops, glass showers featuring rain showerheads and garden soaking tubs. With a state-of-the-art fitness center, sparkling swimming pool, garages, covered parking, and controlled access gates, you’ll never look anywhere else. Located just minutes away from the Little Rock Air Force Base and Downtown Cabot, The Pointe Cabot is conveniently close to your job, your school, your life.
Highlights
- Pool
- Walk-In Closets
- Controlled Access
- Island Kitchen
- Gated
- Picnic Area
- Grill
- Balcony
- Property Manager on Site
Pricing & Floor Plans
-
Unit 527price $1,090square feet 713availibility Now
-
Unit 521price $1,115square feet 772availibility Now
-
Unit 525price $1,115square feet 772availibility Now
-
Unit 332price $1,115square feet 772availibility Mar 28
-
Unit 733price $1,285square feet 949availibility Now
-
Unit 734price $1,285square feet 949availibility Jan 31
-
Unit 723price $1,260square feet 949availibility Feb 26
-
Unit 632price $1,310square feet 998availibility Now
-
Unit 635price $1,310square feet 998availibility Now
-
Unit 222price $1,515square feet 1,151availibility Mar 14
-
Unit 1823price $1,565square feet 1,180availibility Now
-
Unit 1623price $1,565square feet 1,180availibility Now
-
Unit 1932price $1,590square feet 1,180availibility Now
-
Unit 1936price $1,620square feet 1,250availibility Now
-
Unit 527price $1,090square feet 713availibility Now
-
Unit 521price $1,115square feet 772availibility Now
-
Unit 525price $1,115square feet 772availibility Now
-
Unit 332price $1,115square feet 772availibility Mar 28
-
Unit 733price $1,285square feet 949availibility Now
-
Unit 734price $1,285square feet 949availibility Jan 31
-
Unit 723price $1,260square feet 949availibility Feb 26
-
Unit 632price $1,310square feet 998availibility Now
-
Unit 635price $1,310square feet 998availibility Now
-
Unit 222price $1,515square feet 1,151availibility Mar 14
-
Unit 1823price $1,565square feet 1,180availibility Now
-
Unit 1623price $1,565square feet 1,180availibility Now
-
Unit 1932price $1,590square feet 1,180availibility Now
-
Unit 1936price $1,620square feet 1,250availibility Now
Fees and Policies
The fees below are based on community-supplied data and may exclude additional fees and utilities. Use the Cost Calculator to add these fees to the base price.
-
Utilities & Essentials
-
Utility and Technology FeeCovers water/sewer, trash, 100 mbps internet Charged per unit.$60 - $80 / mo
-
-
One-Time Basics
-
Due at Application
-
Application Fee Per ApplicantCharged per applicant.$50
-
-
Due at Move-In
-
Administrative FeeCharged per unit.$100
-
-
Due at Application
-
Dogs
-
Pet DepositMax of 2. Charged per pet.$100
-
Pet FeeMax of 2. Charged per pet.$200
-
Pet RentMax of 2. Charged per pet.$25 / mo
Pet interview, Spayed/NeuteredRestrictions:Breed restrictions may apply.Read More Read Less -
-
Cats
-
Pet DepositMax of 2. Charged per pet.$100
-
Pet FeeMax of 2. Charged per pet.$200
-
Pet RentMax of 2. Charged per pet.$25 / mo
Pet interview, Spayed/Neutered -
-
Covered
-
Parking FeeCharged per vehicle.$40 / mo
-
-
Garage - Detached
-
Parking FeeCharged per vehicle.$100 / mo
-
-
Washer/Dryer RentalFull size standard washer and dryer set. Charged per unit.$50 / mo
Property Fee Disclaimer: Based on community-supplied data and independent market research. Subject to change without notice. May exclude fees for mandatory or optional services and usage-based utilities.
Details
Utilities Included
-
Water
-
Trash Removal
-
Sewer
-
Internet
Lease Options
-
6 - 15 Month Leases
-
Short term lease
Property Information
-
Built in 2016
-
180 units/3 stories
Matterport 3D Tours
About The Pointe at Cabot
Our luxury apartment homes feature hardwood floors, stainless steel appliances, granite countertops, glass showers featuring rain showerheads and garden soaking tubs. With a state-of-the-art fitness center, sparkling swimming pool, garages, covered parking, and controlled access gates, you’ll never look anywhere else. Located just minutes away from the Little Rock Air Force Base and Downtown Cabot, The Pointe Cabot is conveniently close to your job, your school, your life.
The Pointe at Cabot is an apartment community located in Lonoke County and the 72023 ZIP Code. This area is served by the Cabot attendance zone.
Unique Features
- Attached Garage
Community Amenities
Pool
Fitness Center
Clubhouse
Controlled Access
- Package Service
- Controlled Access
- Maintenance on site
- Property Manager on Site
- Business Center
- Clubhouse
- Walk-Up
- Fitness Center
- Pool
- Gated
- Grill
- Picnic Area
- Pond
Apartment Features
Air Conditioning
Dishwasher
Washer/Dryer Hookup
High Speed Internet Access
Hardwood Floors
Walk-In Closets
Island Kitchen
Granite Countertops
Indoor Features
- High Speed Internet Access
- Washer/Dryer Hookup
- Air Conditioning
- Heating
- Ceiling Fans
- Cable Ready
- Double Vanities
- Tub/Shower
- Sprinkler System
Kitchen Features & Appliances
- Dishwasher
- Disposal
- Ice Maker
- Granite Countertops
- Stainless Steel Appliances
- Pantry
- Island Kitchen
- Kitchen
- Microwave
- Oven
- Range
- Refrigerator
- Instant Hot Water
Model Details
- Hardwood Floors
- Carpet
- Tile Floors
- Dining Room
- Crown Molding
- Vaulted Ceiling
- Views
- Walk-In Closets
- Window Coverings
- Large Bedrooms
- Balcony
- Patio
- Package Service
- Controlled Access
- Maintenance on site
- Property Manager on Site
- Business Center
- Clubhouse
- Walk-Up
- Gated
- Grill
- Picnic Area
- Pond
- Fitness Center
- Pool
- Attached Garage
- High Speed Internet Access
- Washer/Dryer Hookup
- Air Conditioning
- Heating
- Ceiling Fans
- Cable Ready
- Double Vanities
- Tub/Shower
- Sprinkler System
- Dishwasher
- Disposal
- Ice Maker
- Granite Countertops
- Stainless Steel Appliances
- Pantry
- Island Kitchen
- Kitchen
- Microwave
- Oven
- Range
- Refrigerator
- Instant Hot Water
- Hardwood Floors
- Carpet
- Tile Floors
- Dining Room
- Crown Molding
- Vaulted Ceiling
- Views
- Walk-In Closets
- Window Coverings
- Large Bedrooms
- Balcony
- Patio
| Monday | 8am - 5pm |
|---|---|
| Tuesday | 8am - 5pm |
| Wednesday | 8am - 5pm |
| Thursday | 8am - 5pm |
| Friday | 8am - 5pm |
| Saturday | 10am - 5pm |
| Sunday | Closed |
Located about 25 miles northeast of Little Rock, bordering the Little Rock Air Force Base, Cabot continues to draw families for its top-ranked public schools, friendly small-town atmosphere, and close proximity to Little Rock. A host of city parks, athletic fields, and walking trails provide space for all kinds of outdoor recreation in Cabot as well as the dynamic Community Center. Cabot hosts a range of special events for the community, including the annual Strawberry Festival, Cabot Fest, and the Lonoke County Fair. Commuting and traveling from Cabot is easy with access to U.S. 167 and the Bill and Hillary Clinton National Airport.
Learn more about living in Cabot| Colleges & Universities | Distance | ||
|---|---|---|---|
| Colleges & Universities | Distance | ||
| Drive: | 31 min | 24.0 mi | |
| Drive: | 31 min | 25.1 mi | |
| Drive: | 34 min | 26.8 mi | |
| Drive: | 43 min | 28.3 mi |
 The GreatSchools Rating helps parents compare schools within a state based on a variety of school quality indicators and provides a helpful picture of how effectively each school serves all of its students. Ratings are on a scale of 1 (below average) to 10 (above average) and can include test scores, college readiness, academic progress, advanced courses, equity, discipline and attendance data. We also advise parents to visit schools, consider other information on school performance and programs, and consider family needs as part of the school selection process.
The GreatSchools Rating helps parents compare schools within a state based on a variety of school quality indicators and provides a helpful picture of how effectively each school serves all of its students. Ratings are on a scale of 1 (below average) to 10 (above average) and can include test scores, college readiness, academic progress, advanced courses, equity, discipline and attendance data. We also advise parents to visit schools, consider other information on school performance and programs, and consider family needs as part of the school selection process.
View GreatSchools Rating Methodology
Data provided by GreatSchools.org © 2026. All rights reserved.
The Pointe at Cabot Photos
-
The Pointe at Cabot
-
Clubhouse
-
Exterior
-
-
-
-
The Hickory Loft
-
-
Models
-
The Cypress
-
The Pine Garden Home
-
The Cypress Reserve
-
The Birch
-
The Aspen
-
The Aspen Reserve
Nearby Apartments
Within 50 Miles of The Pointe at Cabot
-
The Pointe North Hills
3000 North Hills Blvd
North Little Rock, AR 72116
$965 - $3,765
1-3 Br 17.4 mi
-
The Pointe at Conway
2010 Rich Smith Ln
Conway, AR 72032
$975 - $1,730
1-3 Br 21.0 mi
-
River Pointe North
10600 Richsmith Ln
North Little Rock, AR 72113
$1,052 - $1,495
1-3 Br 21.1 mi
-
Bowman Pointe
3321 S Bowman Rd
Little Rock, AR 72211
$1,025 - $4,181
1-3 Br 26.8 mi
-
The Pointe Brodie Creek
3400 S Bowman Rd
Little Rock, AR 72211
$1,347 - $2,950
1-3 Br 26.9 mi
While The Pointe at Cabot does not offer in-unit laundry, 16 units include washer and dryer hookups so residents can install their own appliances.
Select utilities are included in rent at The Pointe at Cabot, including water, trash removal, sewer, and internet. Residents are responsible for any other utilities not listed.
Parking is available at The Pointe at Cabot. Fees may apply depending on the type of parking offered. Contact this property for details.
The Pointe at Cabot has one to three-bedrooms with rent ranges from $1,065/mo. to $1,810/mo.
Yes, The Pointe at Cabot welcomes pets. Breed restrictions, weight limits, and additional fees may apply. View this property's pet policy.
A good rule of thumb is to spend no more than 30% of your gross income on rent. Based on the lowest available rent of $1,065 for a one-bedroom, you would need to earn about $38,000 per year to qualify. Want to double-check your budget? Try our Rent Affordability Calculator to see how much rent fits your income and lifestyle.
The Pointe at Cabot is not currently offering any rent specials. Check back soon, as promotions change frequently.
Yes! The Pointe at Cabot offers 5 Matterport 3D Tours. Explore different floor plans and see unit level details, all without leaving home.
What Are Walk Score®, Transit Score®, and Bike Score® Ratings?
Walk Score® measures the walkability of any address. Transit Score® measures access to public transit. Bike Score® measures the bikeability of any address.
What is a Sound Score Rating?
A Sound Score Rating aggregates noise caused by vehicle traffic, airplane traffic and local sources









