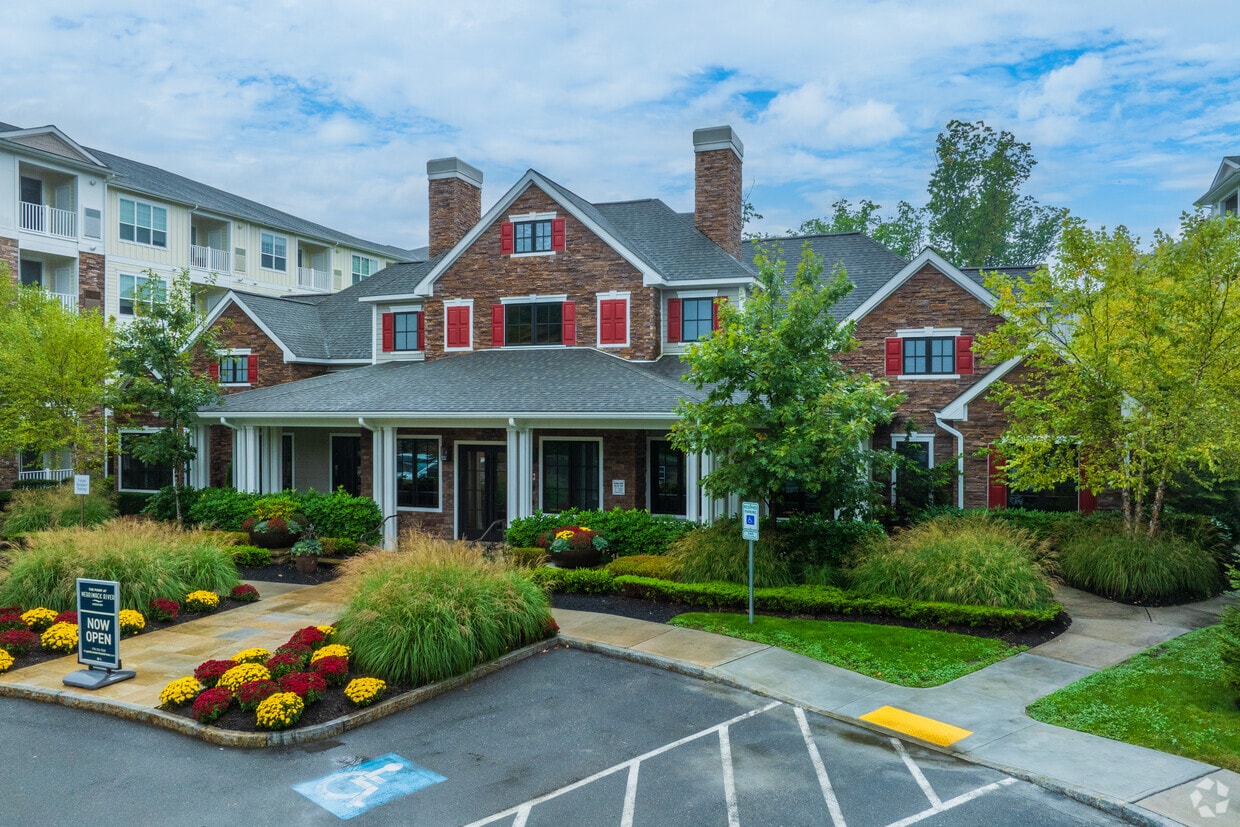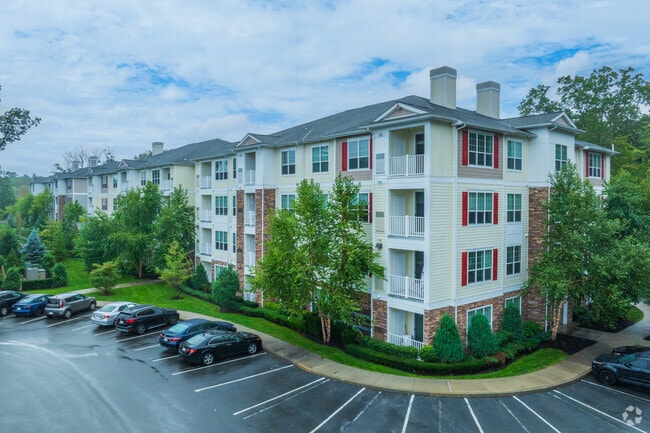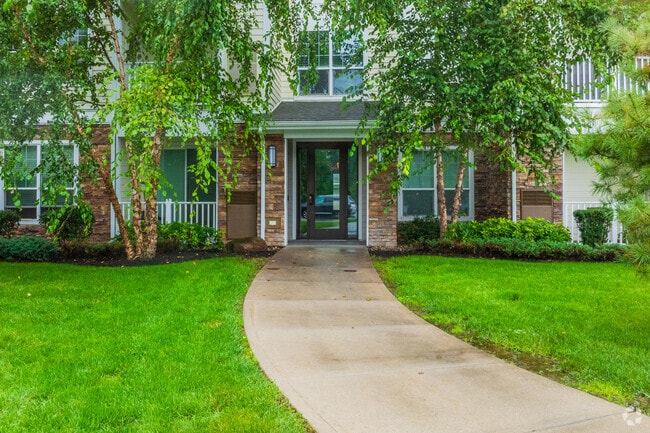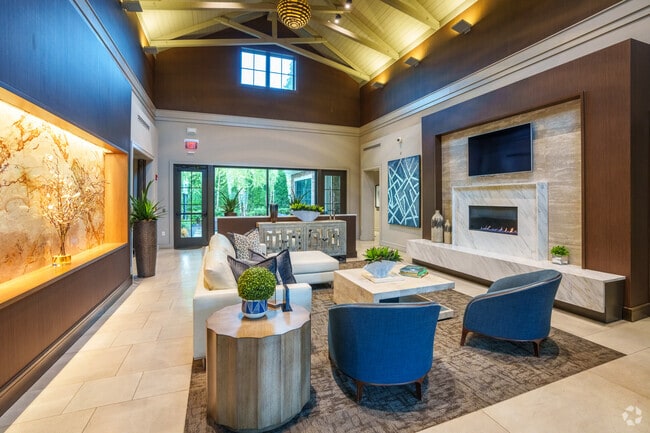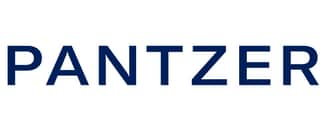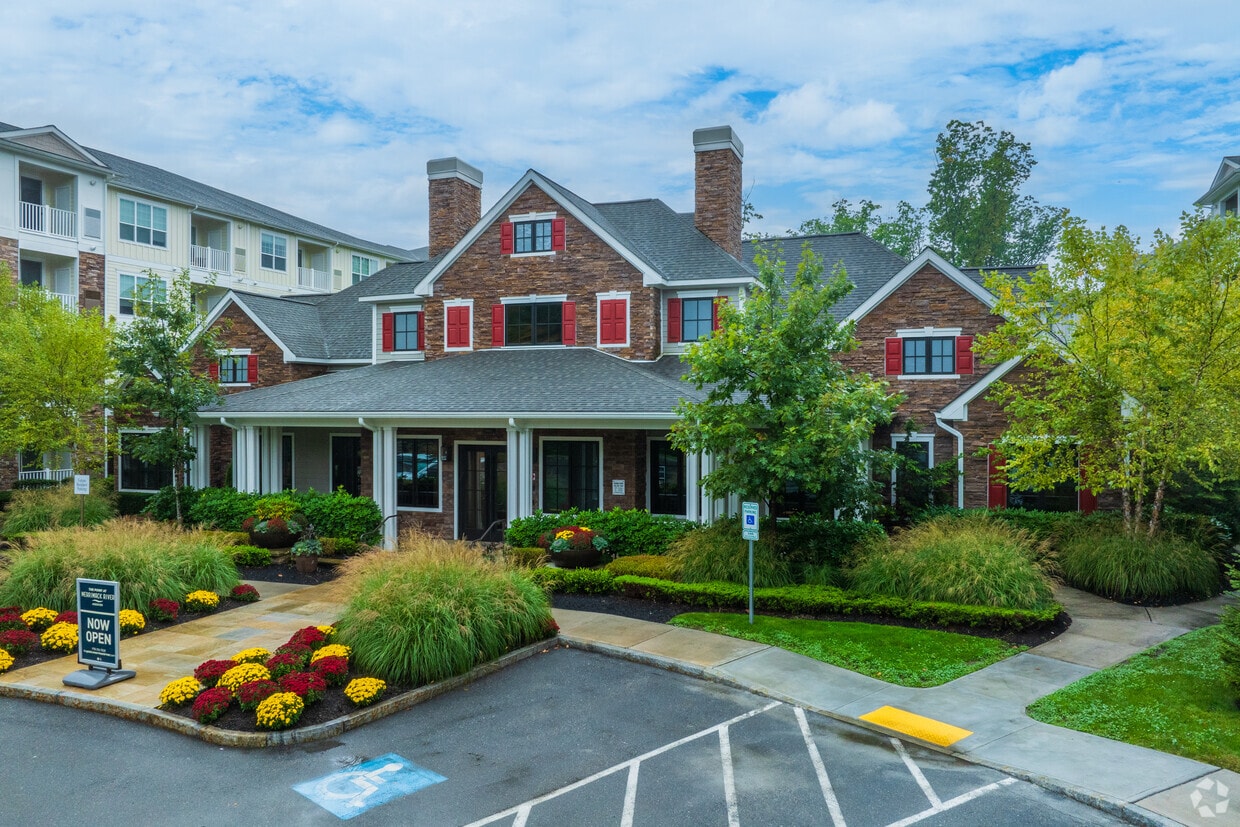-
Monthly Rent
$2,500 - $5,591
Plus Fees
-
Bedrooms
1 - 3 bd
-
Bathrooms
1 - 2 ba
-
Square Feet
696 - 1,463 sq ft
Highlights
- Media Center/Movie Theatre
- Pool
- Walk-In Closets
- Planned Social Activities
- Walking/Biking Trails
- Island Kitchen
- Sundeck
- Dog Park
- Picnic Area
Pricing & Floor Plans
-
Unit 2216price $2,500square feet 696availibility Now
-
Unit 2110price $2,535square feet 696availibility Mar 26
-
Unit 1107price $2,550square feet 787availibility Now
-
Unit 2203price $2,505square feet 787availibility Mar 9
-
Unit 1220price $2,915square feet 1,140availibility Now
-
Unit 2202price $2,915square feet 1,140availibility Now
-
Unit 1319price $2,940square feet 1,140availibility Now
-
Unit 4311price $3,135square feet 1,227availibility Now
-
Unit 1102price $4,153square feet 1,463availibility Now
-
Unit 2216price $2,500square feet 696availibility Now
-
Unit 2110price $2,535square feet 696availibility Mar 26
-
Unit 1107price $2,550square feet 787availibility Now
-
Unit 2203price $2,505square feet 787availibility Mar 9
-
Unit 1220price $2,915square feet 1,140availibility Now
-
Unit 2202price $2,915square feet 1,140availibility Now
-
Unit 1319price $2,940square feet 1,140availibility Now
-
Unit 4311price $3,135square feet 1,227availibility Now
-
Unit 1102price $4,153square feet 1,463availibility Now
Fees and Policies
The fees below are based on community-supplied data and may exclude additional fees and utilities. Use the Cost Calculator to add these fees to the base price.
-
One-Time Basics
-
Due at Move-In
-
Key FeeCharged per unit.$150
-
First Month Rent DepositThis $500 fee is applied to the first month's rent. Charged per unit.$500
-
-
Due at Move-In
-
Dogs
Max of 2CommentsWe welcome 2 pets per apartment home. Pet rent is $75 per month per dog and $50 per month per cat. Breed Restrictions apply. Call for details.Read More Read Less
-
Cats
Max of 2Comments
-
Surface LotFirst come, first serve basis. Permit required which is $30 per month. Reserved parking available for $75 per month.
-
Garage - DetachedPrivate garages available for $250 per month. Call for details.
Property Fee Disclaimer: Based on community-supplied data and independent market research. Subject to change without notice. May exclude fees for mandatory or optional services and usage-based utilities.
Details
Lease Options
-
10 - 15 Month Leases
Property Information
-
Built in 2018
-
248 units/4 stories
Matterport 3D Tours
Select a unit to view pricing & availability
About The Point at Merrimack River
Discover a community that perfectly fits your style and puts you close to everywhere you want to be. Choose from spacious one, two and three-bedroom apartments in Andover, MA that offer plenty of space for working from home or simply relaxing after a long day. When you live at The Point at Merrimack River, you have access to top quality amenities including our Community Clubhouse, engaging outdoor spaces and on-site fitness center. Located only 25 minutes from Boston with easy access to the Massachusetts seashore and the White Mountains of New Hampshire, The Point at Merrimack River offers the best of everything and a home that feels just right.
The Point at Merrimack River is an apartment community located in Essex County and the 01810 ZIP Code. This area is served by the Andover attendance zone.
Unique Features
- Dry Bar
- Outdoor Ping Pong
- Oversized Walk-In Closets
- BILT Resident Rewards Program
- Built-In Computer Desks
- Planned Resident Events
- 6,000 Sq. Ft. Clubhouse
- Smoke-Free Community
- Spa-inspired bathrooms with large soaking tub
- Theater Room
- Wood-style flooring in living and dining areas
- Ample bedrooms that accommodate king-size beds
- Modern Track Lighting
- Parking Garages
- Computer Lounge
- Dark Espresso Cabinetry
- Dual vanities and stand-up showers*
- Custom space-saving double-hung walk-in closets
- Nicely Sized Bedrooms
- Terraces, computer desks, and dry bars *
- One, two, and three-bedroom plans available
- Designer custom cabinetry and spacious kitchen islands
- Large Kitchen Island
- Luxury Vinyl Plank Flooring
- Two Dog Parks
Community Amenities
Pool
Fitness Center
Elevator
Playground
Clubhouse
Recycling
Business Center
Grill
Property Services
- Package Service
- Maintenance on site
- Property Manager on Site
- Recycling
- Renters Insurance Program
- Planned Social Activities
- Key Fob Entry
Shared Community
- Elevator
- Business Center
- Clubhouse
- Lounge
- Conference Rooms
Fitness & Recreation
- Fitness Center
- Pool
- Playground
- Bicycle Storage
- Walking/Biking Trails
- Media Center/Movie Theatre
Outdoor Features
- Sundeck
- Courtyard
- Grill
- Picnic Area
- Dog Park
Apartment Features
Washer/Dryer
Air Conditioning
Dishwasher
Walk-In Closets
Island Kitchen
Granite Countertops
Microwave
Refrigerator
Indoor Features
- Washer/Dryer
- Air Conditioning
- Heating
- Ceiling Fans
- Smoke Free
Kitchen Features & Appliances
- Dishwasher
- Ice Maker
- Granite Countertops
- Stainless Steel Appliances
- Island Kitchen
- Microwave
- Oven
- Range
- Refrigerator
- Freezer
Model Details
- Carpet
- Tile Floors
- Vinyl Flooring
- Dining Room
- Built-In Bookshelves
- Walk-In Closets
- Large Bedrooms
- Balcony
- Patio
- Package Service
- Maintenance on site
- Property Manager on Site
- Recycling
- Renters Insurance Program
- Planned Social Activities
- Key Fob Entry
- Elevator
- Business Center
- Clubhouse
- Lounge
- Conference Rooms
- Sundeck
- Courtyard
- Grill
- Picnic Area
- Dog Park
- Fitness Center
- Pool
- Playground
- Bicycle Storage
- Walking/Biking Trails
- Media Center/Movie Theatre
- Dry Bar
- Outdoor Ping Pong
- Oversized Walk-In Closets
- BILT Resident Rewards Program
- Built-In Computer Desks
- Planned Resident Events
- 6,000 Sq. Ft. Clubhouse
- Smoke-Free Community
- Spa-inspired bathrooms with large soaking tub
- Theater Room
- Wood-style flooring in living and dining areas
- Ample bedrooms that accommodate king-size beds
- Modern Track Lighting
- Parking Garages
- Computer Lounge
- Dark Espresso Cabinetry
- Dual vanities and stand-up showers*
- Custom space-saving double-hung walk-in closets
- Nicely Sized Bedrooms
- Terraces, computer desks, and dry bars *
- One, two, and three-bedroom plans available
- Designer custom cabinetry and spacious kitchen islands
- Large Kitchen Island
- Luxury Vinyl Plank Flooring
- Two Dog Parks
- Washer/Dryer
- Air Conditioning
- Heating
- Ceiling Fans
- Smoke Free
- Dishwasher
- Ice Maker
- Granite Countertops
- Stainless Steel Appliances
- Island Kitchen
- Microwave
- Oven
- Range
- Refrigerator
- Freezer
- Carpet
- Tile Floors
- Vinyl Flooring
- Dining Room
- Built-In Bookshelves
- Walk-In Closets
- Large Bedrooms
- Balcony
- Patio
| Monday | 9am - 6pm |
|---|---|
| Tuesday | 9am - 6pm |
| Wednesday | 9am - 6pm |
| Thursday | 9am - 6pm |
| Friday | 9am - 6pm |
| Saturday | 10am - 5pm |
| Sunday | 12pm - 5pm |
Located about 20 miles north of Downtown Boston, Andover is a classic and historic New England gem first settled in 1642. Andover features a beautiful downtown shopping district, complete with historic architecture and cobblestone walkways. Andover extends from the Merrimack River southeast to roughly the Andover Bypass. It is home to the historic Phillips Academy, a preparatory school established in 1778, making it one of the country's oldest high schools. The oldest home in Andover, the Chandler-Bigsby-Abbot House, was built sometime before 1673.
Merrimack College sits on the east side of Andover, making the city popular with students. Other destinations include the Robert S. Peabody Museum of Archaeology, the Addison Gallery of American Art, and Indian Ridge Reservation. Harold Parker State Forest covers more than 3,300 acres across Andover, North Andover, and Reading. Outdoor activities include camping, hiking, biking, and fishing.
Learn more about living in Andover| Colleges & Universities | Distance | ||
|---|---|---|---|
| Colleges & Universities | Distance | ||
| Drive: | 14 min | 6.1 mi | |
| Drive: | 13 min | 6.7 mi | |
| Drive: | 15 min | 7.7 mi | |
| Drive: | 24 min | 15.8 mi |
 The GreatSchools Rating helps parents compare schools within a state based on a variety of school quality indicators and provides a helpful picture of how effectively each school serves all of its students. Ratings are on a scale of 1 (below average) to 10 (above average) and can include test scores, college readiness, academic progress, advanced courses, equity, discipline and attendance data. We also advise parents to visit schools, consider other information on school performance and programs, and consider family needs as part of the school selection process.
The GreatSchools Rating helps parents compare schools within a state based on a variety of school quality indicators and provides a helpful picture of how effectively each school serves all of its students. Ratings are on a scale of 1 (below average) to 10 (above average) and can include test scores, college readiness, academic progress, advanced courses, equity, discipline and attendance data. We also advise parents to visit schools, consider other information on school performance and programs, and consider family needs as part of the school selection process.
View GreatSchools Rating Methodology
Data provided by GreatSchools.org © 2026. All rights reserved.
The Point at Merrimack River Photos
-
The Point at Merrimack River
-
-
The Point at Merrimack River
-
Entrance
-
The Point at Merrimack River
-
-
Clubroom
-
Clubroom
-
Fitness Center
Models
-
1 Bedroom, 1 Bath
-
1 Bedroom floorplan
-
1 Bedroom floorplan
-
1 Bedroom floorplan
-
1 Bedroom floorplan
-
2 bedroom floorplan
Nearby Apartments
Within 50 Miles of The Point at Merrimack River
-
The Point at Merrimack Valley
83 Pleasant Valley St
Methuen, MA 01844
$2,377 - $5,111 Plus Fees
1-3 Br 4.6 mi
-
The Point at 3 North
71 Boston Rd
North Billerica, MA 01862
$2,284 - $4,895 Plus Fees
1-3 Br 7.8 mi
-
The Point at Woburn
120 Commerce Way
Woburn, MA 01801
$2,430 - $6,534 Total Monthly Price
1-3 Br 12.2 mi
-
The Point at Waltham
341 2nd Ave
Waltham, MA 02451
$2,608 - $6,406 Plus Fees
1-3 Br 20.8 mi
-
The Point at Weymouth
39 Trotter Rd
Weymouth, MA 02190
$2,280 - $5,180 Plus Fees
1-3 Br 39.1 mi
-
The Point at Sharon
133-137 Old Post Rd
Sharon, MA 02067
$2,300 - $3,614 Plus Fees
1-2 Br 40.3 mi
The Point at Merrimack River has units with in‑unit washers and dryers, making laundry day simple for residents.
Utilities are not included in rent. Residents should plan to set up and pay for all services separately.
Parking is available at The Point at Merrimack River. Fees may apply depending on the type of parking offered. Contact this property for details.
The Point at Merrimack River has one to three-bedrooms with rent ranges from $2,500/mo. to $5,591/mo.
Yes, The Point at Merrimack River welcomes pets. Breed restrictions, weight limits, and additional fees may apply. View this property's pet policy.
A good rule of thumb is to spend no more than 30% of your gross income on rent. Based on the lowest available rent of $2,500 for a one-bedroom, you would need to earn about $90,000 per year to qualify. Want to double-check your budget? Try our Rent Affordability Calculator to see how much rent fits your income and lifestyle.
The Point at Merrimack River is offering Discounts for eligible applicants, with rental rates starting at $2,500.
Yes! The Point at Merrimack River offers 6 Matterport 3D Tours. Explore different floor plans and see unit level details, all without leaving home.
What Are Walk Score®, Transit Score®, and Bike Score® Ratings?
Walk Score® measures the walkability of any address. Transit Score® measures access to public transit. Bike Score® measures the bikeability of any address.
What is a Sound Score Rating?
A Sound Score Rating aggregates noise caused by vehicle traffic, airplane traffic and local sources
