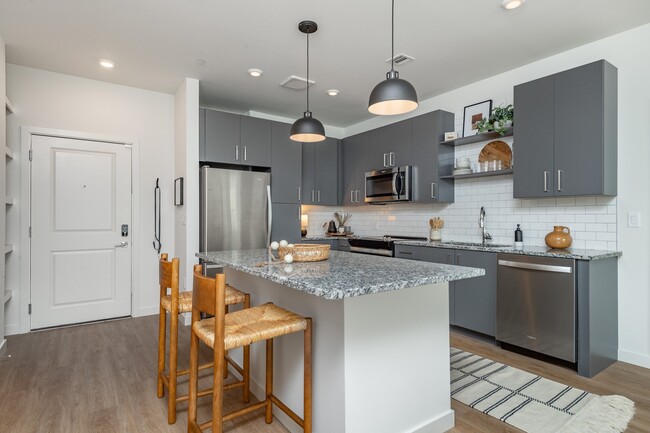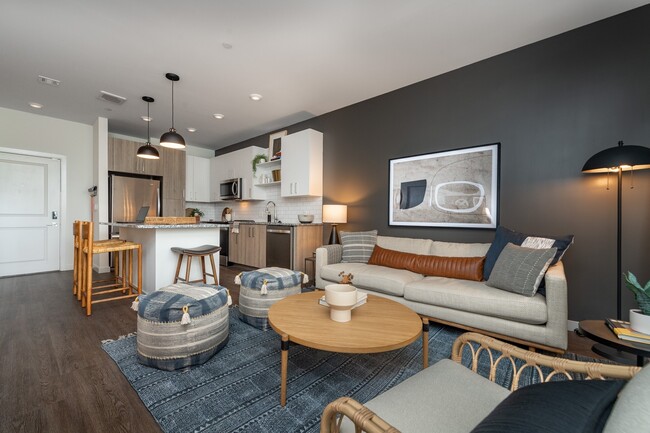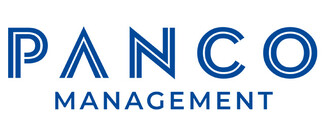The Point at Kingston
1 Kingston Collection Way,
Kingston,
MA
02364
-
Total Monthly Price
$2,185 - $3,684
-
Bedrooms
Studio - 3 bd
-
Bathrooms
1 - 2 ba
-
Square Feet
579 - 1,641 sq ft
Highlights
- Pet Washing Station
- High Ceilings
- Pool
- Walk-In Closets
- Planned Social Activities
- Controlled Access
- Island Kitchen
- Elevator
- Grill
Pricing & Floor Plans
-
Unit 166price $2,250square feet 631availibility Now
-
Unit 470price $2,375square feet 631availibility Now
-
Unit 171price $2,185square feet 579availibility Apr 3
-
Unit 211price $2,274square feet 827availibility Feb 10
-
Unit 420price $2,444square feet 775availibility Feb 15
-
Unit 346price $2,319square feet 775availibility Mar 24
-
Unit 238price $2,369square feet 775availibility Mar 25
-
Unit 344price $2,399square feet 800availibility Mar 1
-
Unit 415price $2,771square feet 1,115availibility Now
-
Unit 462price $2,771square feet 1,115availibility Now
-
Unit 262price $2,646square feet 1,115availibility Feb 8
-
Unit 425price $2,677square feet 1,115availibility Now
-
Unit 107price $2,731square feet 1,159availibility Now
-
Unit 137price $2,731square feet 1,159availibility Now
-
Unit 309price $2,681square feet 1,159availibility Feb 8
-
Unit 369price $2,731square feet 1,128availibility Now
-
Unit 172price $2,896square feet 1,243availibility Now
-
Unit 119price $2,931square feet 1,243availibility Now
-
Unit 173price $2,971square feet 1,243availibility Now
-
Unit 206price $2,500square feet 1,159availibility Feb 6
-
Unit 301price $2,776square feet 1,215availibility Mar 17
-
Unit 166price $2,250square feet 631availibility Now
-
Unit 470price $2,375square feet 631availibility Now
-
Unit 171price $2,185square feet 579availibility Apr 3
-
Unit 211price $2,274square feet 827availibility Feb 10
-
Unit 420price $2,444square feet 775availibility Feb 15
-
Unit 346price $2,319square feet 775availibility Mar 24
-
Unit 238price $2,369square feet 775availibility Mar 25
-
Unit 344price $2,399square feet 800availibility Mar 1
-
Unit 415price $2,771square feet 1,115availibility Now
-
Unit 462price $2,771square feet 1,115availibility Now
-
Unit 262price $2,646square feet 1,115availibility Feb 8
-
Unit 425price $2,677square feet 1,115availibility Now
-
Unit 107price $2,731square feet 1,159availibility Now
-
Unit 137price $2,731square feet 1,159availibility Now
-
Unit 309price $2,681square feet 1,159availibility Feb 8
-
Unit 369price $2,731square feet 1,128availibility Now
-
Unit 172price $2,896square feet 1,243availibility Now
-
Unit 119price $2,931square feet 1,243availibility Now
-
Unit 173price $2,971square feet 1,243availibility Now
-
Unit 206price $2,500square feet 1,159availibility Feb 6
-
Unit 301price $2,776square feet 1,215availibility Mar 17
Fees and Policies
The fees below are based on community-supplied data and may exclude additional fees and utilities. Use the Cost Calculator to add these fees to the base price.
-
Utilities & Essentials
-
Natural GasPaid directly to provider Charged per unit. Payable to 3rd PartyVaries
-
Water/SewerBased on usage- paid along with rental payment to the property Charged per unit. Payable to 3rd PartyVaries / mo
-
ElectricityPaid directly to provider Charged per unit. Payable to 3rd PartyVaries / mo
-
Liability InsuranceVaries based on provider Charged per unit. Payable to 3rd PartyVaries / mo
-
-
One-Time Basics
-
Due at Application
-
First Month's Rent Deposit$500 which is applied to the first month's rent. Refundable if application is denied or if cancelled within 72 hours of applying. Charged per unit.$500
-
-
Due at Move-In
-
Key FeeCharged per unit.$150
-
Security DepositApplicant's approved with conditions: deposit will be equal to one-month base rent Charged per unit.$500
-
-
Due at Application
-
Dogs
-
Pet Fee (Dog)Max of 2. 2 pet max. Photo & vet records required, breed restrictions apply. Charged per pet.$70 / mo
0 lbs. Weight LimitCommentsA pet photo and vet records must be provided to the leasing office prior to move-in, breed restrictions apply.Read More Read Less -
-
Cats
-
Pet Fee (Cat)Max of 2. 2 pet max. Photo & vet records required, breed restrictions apply. Charged per pet.$35 / mo
0 lbs. Weight LimitComments -
-
Surface Lot
-
Parking FeeCharged per vehicle.$0 / mo
Comments -
-
Garage - Detached
-
Parking FeeCharged per vehicle.$225 - $250 / mo
Comments -
-
Other Parking Fees
-
Detached Garage ParkingMax of 1. Call for details. Charged per vehicle.$225 / mo
-
Detached Garage Parking (Large)Max of 1. Call for details. Charged per vehicle.$250 / mo
-
Reserved ParkingMax of 1. Call for details. Charged per vehicle.$50 / mo
Comments -
-
Other
-
Parking FeeCharged per vehicle.$0.01 - $50 / mo
Comments -
-
Storage Locker
-
Storage DepositCharged per rentable item.$0
-
Storage RentCharged per rentable item.$125 / mo
Comments -
-
Storage Unit
-
Storage DepositCharged per rentable item.$0
-
Storage RentCharged per rentable item.$175 / mo
Comments -
-
Additional Storage Options
-
Storage- 4.4x8Max of 1. Call for details. Charged per rentable item.$100 / mo
-
Storage- 6x3.8Max of 1. Call for details. Charged per rentable item.$125 / mo
-
Storage- 7.5x10Max of 1. Call for details. Charged per rentable item.$175 / mo
-
Storage- 6x4Max of 1. Call for details. Charged per rentable item.$70 / mo
-
Storage- 7.5x11x7Max of 1. Call for details. Charged per rentable item.$75 / mo
-
Storage- 6.5x6Max of 1. Call for details. Charged per rentable item.$85 / mo
-
Storage- 4.7x7Max of 1. Call for details. Charged per rentable item.$85 / mo
-
Storage- 7.5x5x7Max of 1. Call for details. Charged per rentable item.$85 / mo
-
Storage- 7.5x6x8Max of 1. Call for details. Charged per rentable item.$90 / mo
-
Storage- 3.8x8Max of 1. Call for details. Charged per rentable item.$95 / mo
-
-
Cable/InternetOptional- paid directly to provider Charged per unit. Payable to 3rd PartyVaries
-
Clubroom Rental1 hour rental is $100 or 6 hour rental is $500. A $250 refundable deposit is required. Charged per unit.$100 - $500 / occurrence
Property Fee Disclaimer: Based on community-supplied data and independent market research. Subject to change without notice. May exclude fees for mandatory or optional services and usage-based utilities.
Details
Lease Options
-
10 - 14 Month Leases
Property Information
-
Built in 2022
-
282 units/4 stories
Matterport 3D Tours
Select a unit to view pricing & availability
About The Point at Kingston
Offering studio, one, two and three bedroom apartments in Kingston, MA, our stylish community will make you feel perfectly at home. Enjoy spacious floorplans and designer touches with luxurious on-site amenities including a saltwater swimming pool, relaxing outdoor spaces, and state-of-the-art fitness center. You will also love the benefits of a great location just minutes from the commuter rail station, and close to major highways so you can be in Downtown Boston or at the Cape in no time. At The Point at Kingston, you'll find everything you need in a place that makes you feel right at home.
The Point at Kingston is an apartment community located in Plymouth County and the 02364 ZIP Code. This area is served by the Kingston attendance zone.
Unique Features
- Soaking tubs and walk-in showers
- Full-size stacked washer and dryer
- Outdoor grilling with al fresco dining
- Stainless steel appliances
- Bicycle repair station and storage
- Social cafe with self-serve coffee
- Vinyl Wood Plank Flooring
- Pet Grooming Station
- Wine Fridge
- Conference suite
- Keyless apartment entry
- Other
- BILT Resident Rewards Program
- Gaming room with billiards, foosball and video arcade console
- Soaking tubs and walk-in showers*
- USB outlets
- Ceiling fans with lights in living area and bedrooms
- Large chefs kitchen island
- Planned Resident Events
- Smoke-free community
- Ample storage with coat, linen and pantry closets
- Chef-inspired kitchen with large island
- Dimmable kitchen lighting
- EV Charging Stations
- Granite countertops with tile backsplash
Community Amenities
Pool
Fitness Center
Elevator
Clubhouse
- Package Service
- Controlled Access
- Maintenance on site
- Property Manager on Site
- Planned Social Activities
- Pet Washing Station
- EV Charging
- Key Fob Entry
- Wheelchair Accessible
- Elevator
- Business Center
- Clubhouse
- Conference Rooms
- Fitness Center
- Pool
- Courtyard
- Grill
Apartment Features
Washer/Dryer
Air Conditioning
Dishwasher
Walk-In Closets
Island Kitchen
Granite Countertops
Microwave
Refrigerator
Indoor Features
- Washer/Dryer
- Air Conditioning
- Heating
- Ceiling Fans
- Smoke Free
- Cable Ready
Kitchen Features & Appliances
- Dishwasher
- Disposal
- Ice Maker
- Granite Countertops
- Stainless Steel Appliances
- Pantry
- Island Kitchen
- Kitchen
- Microwave
- Refrigerator
Model Details
- Carpet
- Vinyl Flooring
- High Ceilings
- Built-In Bookshelves
- Walk-In Closets
- Linen Closet
- Balcony
- Patio
- Package Service
- Controlled Access
- Maintenance on site
- Property Manager on Site
- Planned Social Activities
- Pet Washing Station
- EV Charging
- Key Fob Entry
- Wheelchair Accessible
- Elevator
- Business Center
- Clubhouse
- Conference Rooms
- Courtyard
- Grill
- Fitness Center
- Pool
- Soaking tubs and walk-in showers
- Full-size stacked washer and dryer
- Outdoor grilling with al fresco dining
- Stainless steel appliances
- Bicycle repair station and storage
- Social cafe with self-serve coffee
- Vinyl Wood Plank Flooring
- Pet Grooming Station
- Wine Fridge
- Conference suite
- Keyless apartment entry
- Other
- BILT Resident Rewards Program
- Gaming room with billiards, foosball and video arcade console
- Soaking tubs and walk-in showers*
- USB outlets
- Ceiling fans with lights in living area and bedrooms
- Large chefs kitchen island
- Planned Resident Events
- Smoke-free community
- Ample storage with coat, linen and pantry closets
- Chef-inspired kitchen with large island
- Dimmable kitchen lighting
- EV Charging Stations
- Granite countertops with tile backsplash
- Washer/Dryer
- Air Conditioning
- Heating
- Ceiling Fans
- Smoke Free
- Cable Ready
- Dishwasher
- Disposal
- Ice Maker
- Granite Countertops
- Stainless Steel Appliances
- Pantry
- Island Kitchen
- Kitchen
- Microwave
- Refrigerator
- Carpet
- Vinyl Flooring
- High Ceilings
- Built-In Bookshelves
- Walk-In Closets
- Linen Closet
- Balcony
- Patio
| Monday | 9am - 6pm |
|---|---|
| Tuesday | 9am - 6pm |
| Wednesday | 9am - 6pm |
| Thursday | 9am - 6pm |
| Friday | 9am - 6pm |
| Saturday | 10am - 5pm |
| Sunday | 12pm - 5pm |
Rich in history and tradition, Plymouth and the South Shore region of Massachusetts provide residents and visitors with a wide variety of venues to explore, fine dining experiences, and multiple shopping opportunities. Residents praise the area’s quiet lifestyle, quality education system, and the natural beauty of the region make the neighborhood an excellent place to live. With the Massachusetts Bay to the east, residents can get out and explore the coastal living that Hingham provides.
Learn more about living in South Shore-PlymouthCompare neighborhood and city base rent averages by bedroom.
| South Shore-Plymouth | Kingston, MA | |
|---|---|---|
| Studio | $2,091 | $2,244 |
| 1 Bedroom | $2,512 | $2,255 |
| 2 Bedrooms | $3,047 | $2,754 |
| 3 Bedrooms | $4,111 | $3,874 |
| Colleges & Universities | Distance | ||
|---|---|---|---|
| Colleges & Universities | Distance | ||
| Drive: | 40 min | 19.9 mi | |
| Drive: | 31 min | 21.8 mi | |
| Drive: | 38 min | 29.6 mi | |
| Drive: | 40 min | 29.8 mi |
 The GreatSchools Rating helps parents compare schools within a state based on a variety of school quality indicators and provides a helpful picture of how effectively each school serves all of its students. Ratings are on a scale of 1 (below average) to 10 (above average) and can include test scores, college readiness, academic progress, advanced courses, equity, discipline and attendance data. We also advise parents to visit schools, consider other information on school performance and programs, and consider family needs as part of the school selection process.
The GreatSchools Rating helps parents compare schools within a state based on a variety of school quality indicators and provides a helpful picture of how effectively each school serves all of its students. Ratings are on a scale of 1 (below average) to 10 (above average) and can include test scores, college readiness, academic progress, advanced courses, equity, discipline and attendance data. We also advise parents to visit schools, consider other information on school performance and programs, and consider family needs as part of the school selection process.
View GreatSchools Rating Methodology
Data provided by GreatSchools.org © 2026. All rights reserved.
The Point at Kingston Photos
-
The Point at Kingston
-
1BR, 1BA
-
Apartment Kitchen
-
Apartment Living Area
-
Apartment Living Area
-
Apartment Living Area
-
Apartment Bedroom
-
Apartment Bedroom
-
Apartment Bathroom
Models
-
S1 Crosby
-
S2 Cape
-
S3 Chappy
-
A1 Harding
-
ZA1 Harding
-
A2 Grays
Nearby Apartments
Within 50 Miles of The Point at Kingston
The Point at Kingston has units with in‑unit washers and dryers, making laundry day simple for residents.
Utilities are not included in rent. Residents should plan to set up and pay for all services separately.
Parking is available at The Point at Kingston. Fees may apply depending on the type of parking offered. Contact this property for details.
The Point at Kingston has studios to three-bedrooms with rent ranges from $2,185/mo. to $3,684/mo.
Yes, The Point at Kingston welcomes pets. Breed restrictions, weight limits, and additional fees may apply. View this property's pet policy.
A good rule of thumb is to spend no more than 30% of your gross income on rent. Based on the lowest available rent of $2,185 for a studio, you would need to earn about $79,000 per year to qualify. Want to double-check your budget? Try our Rent Affordability Calculator to see how much rent fits your income and lifestyle.
The Point at Kingston is offering Specials for eligible applicants, with rental rates starting at $2,185.
Yes! The Point at Kingston offers 3 Matterport 3D Tours. Explore different floor plans and see unit level details, all without leaving home.
What Are Walk Score®, Transit Score®, and Bike Score® Ratings?
Walk Score® measures the walkability of any address. Transit Score® measures access to public transit. Bike Score® measures the bikeability of any address.
What is a Sound Score Rating?
A Sound Score Rating aggregates noise caused by vehicle traffic, airplane traffic and local sources









