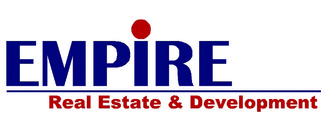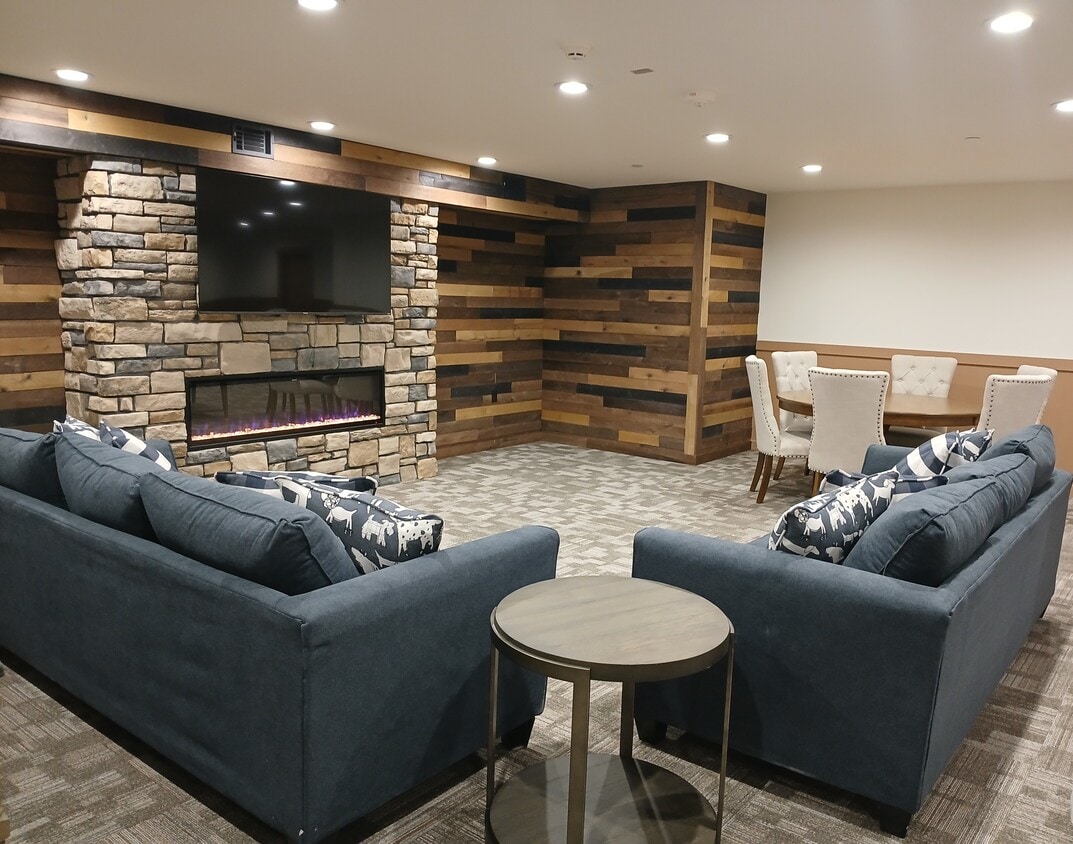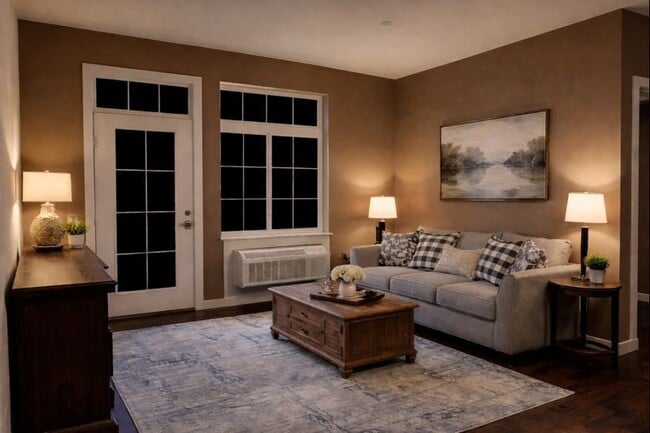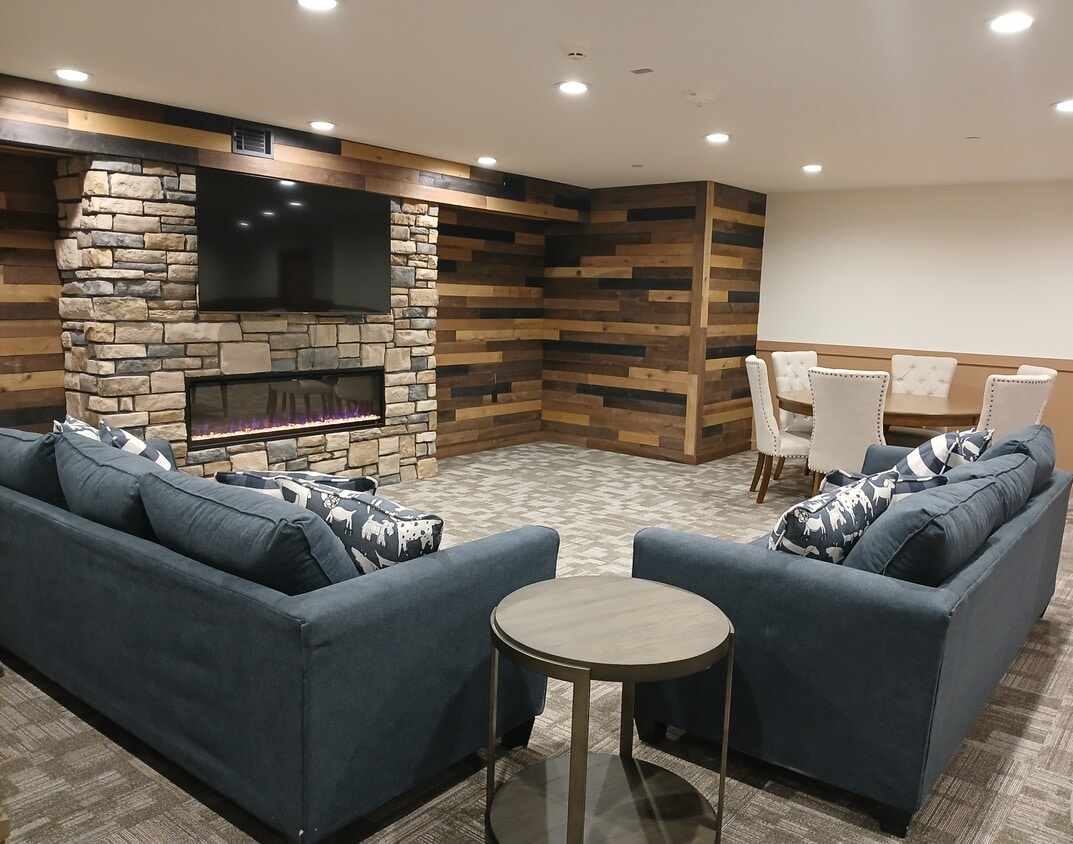The Pinnacle at Swiftwater
1960 Route 611,
Swiftwater,
PA
18370
Leasing Office:
432 Grange Rd, Mount Pocono, PA 18344

-
Monthly Rent
$1,751 - $2,669
-
Bedrooms
1 - 2 bd
-
Bathrooms
1 ba
-
Square Feet
809 - 1,228 sq ft

Brand New Luxury Community Located In The Pocono Mountains! You will find home at The Pinnacle At Swiftwater Apartments located in the heart of the Pocono mountains. This beautifully landscaped community is perfectly situated overlooking Swiftwater just minutes from Mount Pocono. Living at The Pinnacle at Swiftwater Apartments will give you easy access to everything you need and want for every lifestyle. You will find shopping centers, ski resorts, hiking trails, water parks, restaurants, Mount Aire Casino and more just outside your door. Come home to convenience in a friendly atmosphere that can't be beat. The Pinnacle at Swiftwater Apartments offers all the amenities you desire. Keyless entries, EV parking, security cameras inside and out, elevator, interior parcel package room, dog wash station, fitness center, yoga room, community room and business center! Our spacious one and two bedroom one bath apartment homes feature an open floor plan with wood plank flooring. Each apartment comes equipped with air conditioning and heating for your comfort and an in-home washer and dryer, making laundry chores a breeze. Thoughtfully designed with you in mind, you will love your modern energy efficient kitchens with islands, granite countertops, and stainless steel appliances including, glass top range/oven, refrigerator, microwave, and dishwashers.
Highlights
- New Construction
- Pet Washing Station
- High Ceilings
- Walk-In Closets
- Controlled Access
- Walking/Biking Trails
- Island Kitchen
- Elevator
- Balcony
Pricing & Floor Plans
-
Unit 301price $1,990square feet 1,053availibility Now
-
Unit 209price $1,990square feet 1,053availibility Now
-
Unit 305price $1,990square feet 1,053availibility Now
-
Unit 413price $2,090square feet 1,053availibility Now
-
Unit 412price $2,090square feet 1,053availibility Now
-
Unit 408price $2,090square feet 1,053availibility Now
-
Unit 105price $2,189square feet 1,053availibility Mar 1
-
Unit 110price $2,189square feet 1,053availibility Mar 1
-
Unit 108price $2,264square feet 1,053availibility Mar 1
-
Unit 113price $2,364square feet 1,053availibility Mar 1
-
Unit 112price $2,364square feet 1,053availibility Mar 1
-
Unit 106price $2,364square feet 1,053availibility Mar 1
-
Unit 311price $2,434square feet 1,226availibility Mar 1
-
Unit 211price $2,434square feet 1,226availibility Mar 1
-
Unit 301price $1,990square feet 1,053availibility Now
-
Unit 209price $1,990square feet 1,053availibility Now
-
Unit 305price $1,990square feet 1,053availibility Now
-
Unit 413price $2,090square feet 1,053availibility Now
-
Unit 412price $2,090square feet 1,053availibility Now
-
Unit 408price $2,090square feet 1,053availibility Now
-
Unit 105price $2,189square feet 1,053availibility Mar 1
-
Unit 110price $2,189square feet 1,053availibility Mar 1
-
Unit 108price $2,264square feet 1,053availibility Mar 1
-
Unit 113price $2,364square feet 1,053availibility Mar 1
-
Unit 112price $2,364square feet 1,053availibility Mar 1
-
Unit 106price $2,364square feet 1,053availibility Mar 1
-
Unit 311price $2,434square feet 1,226availibility Mar 1
-
Unit 211price $2,434square feet 1,226availibility Mar 1
Fees and Policies
The fees listed below are community-provided and may exclude utilities or add-ons. All payments are made directly to the property and are non-refundable unless otherwise specified. Use the Cost Calculator to determine costs based on your needs.
-
One-Time Basics
-
Due at Application
-
Application Fee Per ApplicantCharged per applicant.$45
-
-
Due at Application
-
Dogs
-
Pet DepositMax of 1. Charged per pet.$0
-
One-Time Pet FeeMax of 1. Charged per pet.$250
-
Monthly Pet FeeMax of 1. Charged per pet.$50 / mo
25 lbs. Weight Limit -
-
Cats
-
Pet DepositMax of 2. Charged per pet.$0
-
One-Time Pet FeeMax of 2. Charged per pet.$250
-
Monthly Pet FeeMax of 2. Charged per pet.$50 / mo
25 lbs. Weight Limit -
-
Parking
-
Parking FeeMax of 2. Charged per vehicle.$0 / mo
CommentsMax of 2, 2 parking spots per apartment.Read More Read Less -
-
High Speed Internet AccessFiber Optic Internet $69.95 Monthly$70
Property Fee Disclaimer: Based on community-supplied data and independent market research. Subject to change without notice. May exclude fees for mandatory or optional services and usage-based utilities.
Details
Utilities Included
-
Water
-
Trash Removal
-
Sewer
Lease Options
-
12 mo
Property Information
-
Built in 2025
-
52 units/4 stories
About The Pinnacle at Swiftwater
Brand New Luxury Community Located In The Pocono Mountains! You will find home at The Pinnacle At Swiftwater Apartments located in the heart of the Pocono mountains. This beautifully landscaped community is perfectly situated overlooking Swiftwater just minutes from Mount Pocono. Living at The Pinnacle at Swiftwater Apartments will give you easy access to everything you need and want for every lifestyle. You will find shopping centers, ski resorts, hiking trails, water parks, restaurants, Mount Aire Casino and more just outside your door. Come home to convenience in a friendly atmosphere that can't be beat. The Pinnacle at Swiftwater Apartments offers all the amenities you desire. Keyless entries, EV parking, security cameras inside and out, elevator, interior parcel package room, dog wash station, fitness center, yoga room, community room and business center! Our spacious one and two bedroom one bath apartment homes feature an open floor plan with wood plank flooring. Each apartment comes equipped with air conditioning and heating for your comfort and an in-home washer and dryer, making laundry chores a breeze. Thoughtfully designed with you in mind, you will love your modern energy efficient kitchens with islands, granite countertops, and stainless steel appliances including, glass top range/oven, refrigerator, microwave, and dishwashers.
The Pinnacle at Swiftwater is an apartment community located in Monroe County and the 18370 ZIP Code. This area is served by the Pocono Mountain attendance zone.
Contact
Community Amenities
Fitness Center
Elevator
Clubhouse
Controlled Access
- Package Service
- Community-Wide WiFi
- Controlled Access
- Property Manager on Site
- Video Patrol
- 24 Hour Access
- Trash Pickup - Curbside
- Pet Washing Station
- EV Charging
- Elevator
- Business Center
- Clubhouse
- Multi Use Room
- Fitness Center
- Walking/Biking Trails
Apartment Features
Washer/Dryer
Air Conditioning
Dishwasher
Walk-In Closets
Island Kitchen
Granite Countertops
Microwave
Refrigerator
Indoor Features
- Wi-Fi
- Washer/Dryer
- Air Conditioning
- Heating
- Smoke Free
- Sprinkler System
Kitchen Features & Appliances
- Dishwasher
- Granite Countertops
- Stainless Steel Appliances
- Island Kitchen
- Kitchen
- Microwave
- Oven
- Range
- Refrigerator
Model Details
- Vinyl Flooring
- High Ceilings
- Walk-In Closets
- Balcony
- Patio
- Package Service
- Community-Wide WiFi
- Controlled Access
- Property Manager on Site
- Video Patrol
- 24 Hour Access
- Trash Pickup - Curbside
- Pet Washing Station
- EV Charging
- Elevator
- Business Center
- Clubhouse
- Multi Use Room
- Fitness Center
- Walking/Biking Trails
- Wi-Fi
- Washer/Dryer
- Air Conditioning
- Heating
- Smoke Free
- Sprinkler System
- Dishwasher
- Granite Countertops
- Stainless Steel Appliances
- Island Kitchen
- Kitchen
- Microwave
- Oven
- Range
- Refrigerator
- Vinyl Flooring
- High Ceilings
- Walk-In Closets
- Balcony
- Patio
| Monday | By Appointment |
|---|---|
| Tuesday | By Appointment |
| Wednesday | By Appointment |
| Thursday | By Appointment |
| Friday | By Appointment |
| Saturday | Closed |
| Sunday | Closed |
| Colleges & Universities | Distance | ||
|---|---|---|---|
| Colleges & Universities | Distance | ||
| Drive: | 8 min | 4.4 mi | |
| Drive: | 23 min | 14.4 mi | |
| Drive: | 43 min | 30.3 mi | |
| Drive: | 50 min | 32.3 mi |
 The GreatSchools Rating helps parents compare schools within a state based on a variety of school quality indicators and provides a helpful picture of how effectively each school serves all of its students. Ratings are on a scale of 1 (below average) to 10 (above average) and can include test scores, college readiness, academic progress, advanced courses, equity, discipline and attendance data. We also advise parents to visit schools, consider other information on school performance and programs, and consider family needs as part of the school selection process.
The GreatSchools Rating helps parents compare schools within a state based on a variety of school quality indicators and provides a helpful picture of how effectively each school serves all of its students. Ratings are on a scale of 1 (below average) to 10 (above average) and can include test scores, college readiness, academic progress, advanced courses, equity, discipline and attendance data. We also advise parents to visit schools, consider other information on school performance and programs, and consider family needs as part of the school selection process.
View GreatSchools Rating Methodology
Data provided by GreatSchools.org © 2026. All rights reserved.
The Pinnacle at Swiftwater Photos
-
Community Room
-
-
-
-
-
-
-
-
Nearby Apartments
Within 50 Miles of The Pinnacle at Swiftwater
The Pinnacle at Swiftwater has units with in‑unit washers and dryers, making laundry day simple for residents.
Select utilities are included in rent at The Pinnacle at Swiftwater, including water, trash removal, and sewer. Residents are responsible for any other utilities not listed.
Parking is available at The Pinnacle at Swiftwater and is free of charge for residents.
The Pinnacle at Swiftwater has one to two-bedrooms with rent ranges from $1,751/mo. to $2,669/mo.
Yes, The Pinnacle at Swiftwater welcomes pets. Breed restrictions, weight limits, and additional fees may apply. View this property's pet policy.
A good rule of thumb is to spend no more than 30% of your gross income on rent. Based on the lowest available rent of $1,751 for a one-bedroom, you would need to earn about $70,040 per year to qualify. Want to double-check your budget? Calculate how much rent you can afford with our Rent Affordability Calculator.
The Pinnacle at Swiftwater is not currently offering any rent specials. Check back soon, as promotions change frequently.
The Pinnacle at Swiftwater does not offer Matterport 3D tours. Send a message to this property for details about tour scheduling and unit availability.
What Are Walk Score®, Transit Score®, and Bike Score® Ratings?
Walk Score® measures the walkability of any address. Transit Score® measures access to public transit. Bike Score® measures the bikeability of any address.
What is a Sound Score Rating?
A Sound Score Rating aggregates noise caused by vehicle traffic, airplane traffic and local sources









