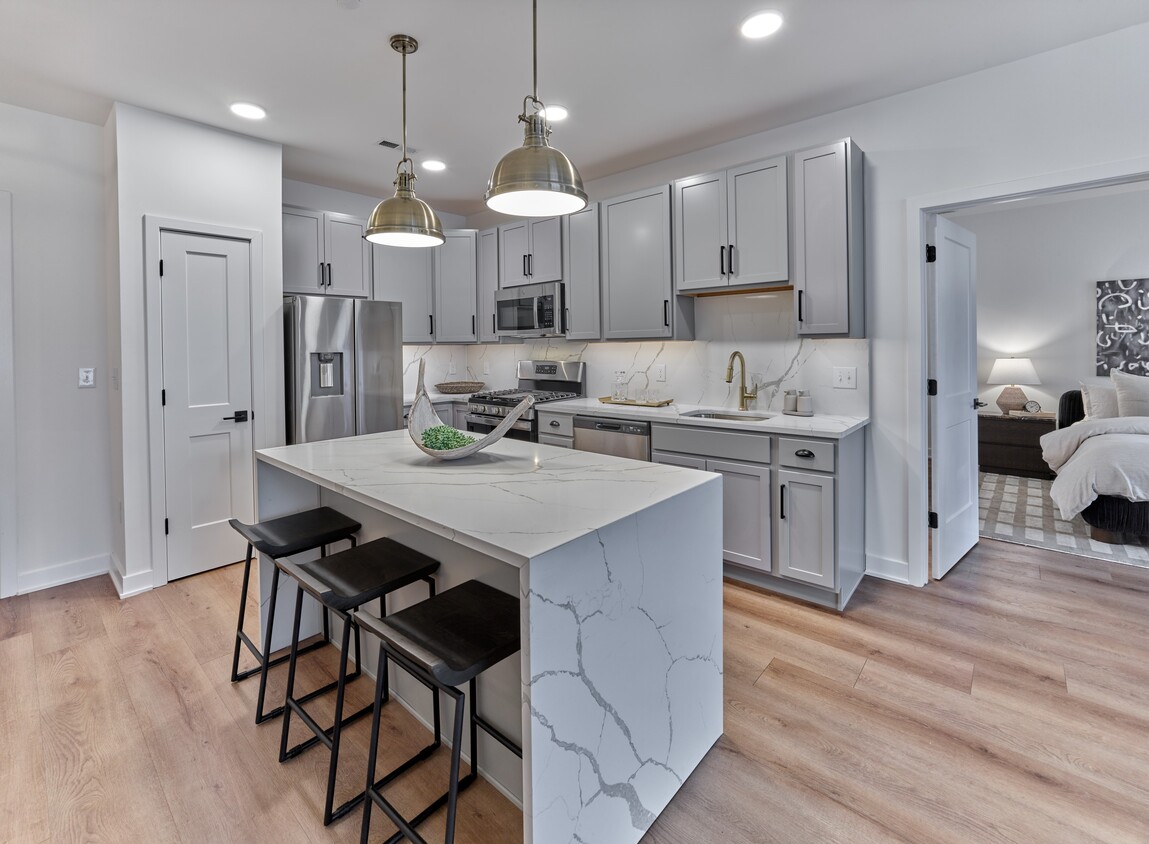-
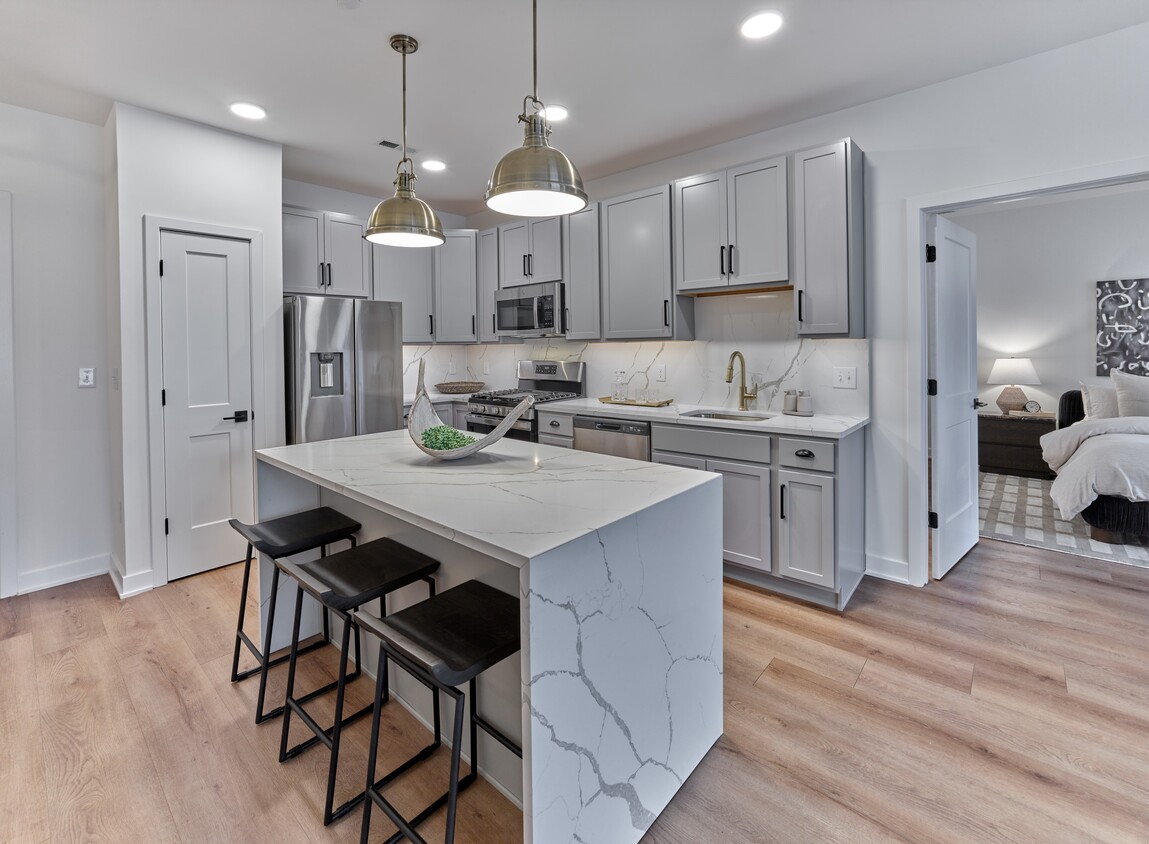
-
Matterport 3D Exterior
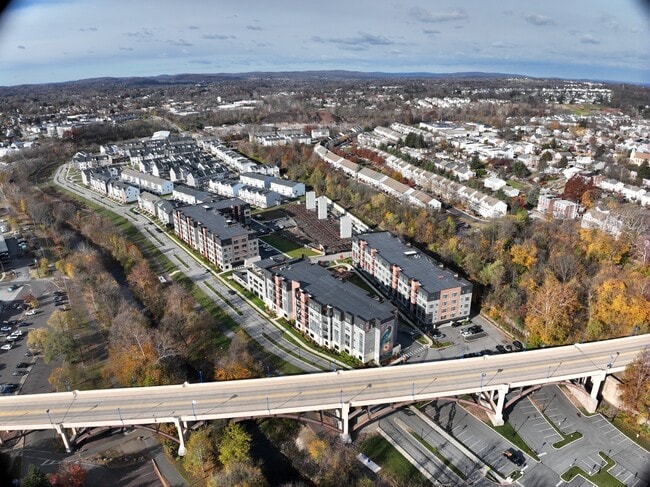
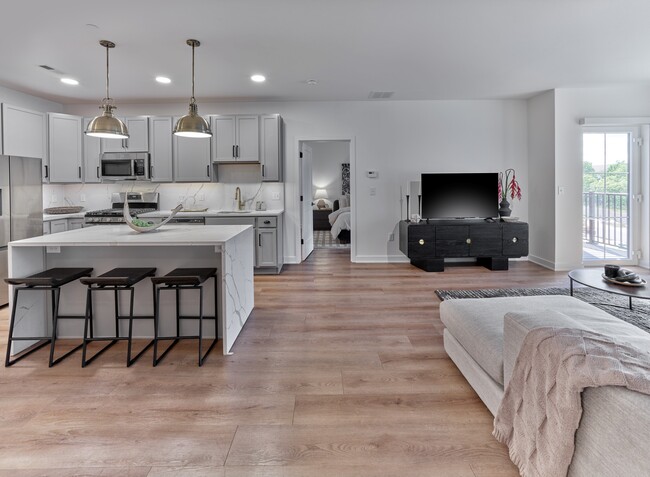
-

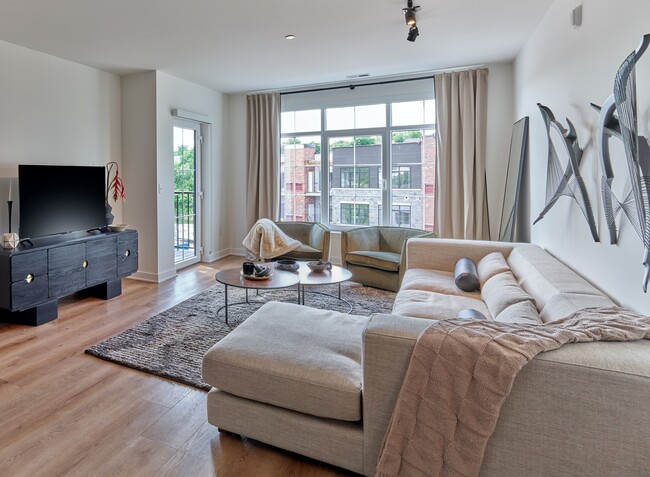
-
Monthly Rent
$1,795 - $3,345
-
Bedrooms
1 - 2 bd
-
Bathrooms
1 - 2 ba
-
Square Feet
631 - 1,500 sq ft
Indulge in a world of unparalleled luxury and sophistication at a brand-new construction apartment community in the heart of Phoenixville, Pennsylvania. Welcome to a haven of refined living, where every detail has been carefully crafted to exceed your expectations. Elevators and controlled access ensure convenience and security, while a private parking garage takes care of your vehicle. Inside, you'll be captivated by the open floor plan, island kitchens with Calacatta quartz countertops, and Honed Carrara marble backsplash. Wood plank flooring, high-end fixtures, and stainless steel appliances set the stage for modern sophistication. Tiled showers and baths provide a spa-like experience, and a washer and dryer make life more convenient. Nearly floor-to-ceiling windows bathe the space in natural light. This is where luxury living meets your every desire. Welcome home to your sanctuary of style and comfort.
Highlights
- High Ceilings
- Pool
- Walk-In Closets
- Spa
- Controlled Access
- Sundeck
- Elevator
- Balcony
Pricing & Floor Plans
-
Unit 200-207price $2,595square feet 1,346availibility Now
-
Unit 300-334price $2,695square feet 1,386availibility Now
-
Unit 200-207price $2,595square feet 1,346availibility Now
-
Unit 300-334price $2,695square feet 1,386availibility Now
Fees and Policies
The fees below are based on community-supplied data and may exclude additional fees and utilities.
-
One-Time Basics
-
Due at Application
-
Application Fee Per ApplicantCharged per applicant.$50
-
-
Due at Application
-
Dogs
-
Pet DepositMax of 4. Charged per pet.$500
150 lbs. Weight Limit, Pet interviewRestrictions:Breed restrictions. Inquire for detailsRead More Read LessComments -
-
Cats
-
Pet DepositMax of 3. Charged per pet.$500
30 lbs. Weight LimitComments -
-
Garage Lot
-
Parking FeeCharged per vehicle.$75 - $100 / mo
-
-
Additional Parking Options
-
Surface Lot
-
Property Fee Disclaimer: Based on community-supplied data and independent market research. Subject to change without notice. May exclude fees for mandatory or optional services and usage-based utilities.
Details
Lease Options
-
12 mo
Property Information
-
Built in 2024
-
240 units/5 stories
Matterport 3D Tour
About The Phoenix
Indulge in a world of unparalleled luxury and sophistication at a brand-new construction apartment community in the heart of Phoenixville, Pennsylvania. Welcome to a haven of refined living, where every detail has been carefully crafted to exceed your expectations. Elevators and controlled access ensure convenience and security, while a private parking garage takes care of your vehicle. Inside, you'll be captivated by the open floor plan, island kitchens with Calacatta quartz countertops, and Honed Carrara marble backsplash. Wood plank flooring, high-end fixtures, and stainless steel appliances set the stage for modern sophistication. Tiled showers and baths provide a spa-like experience, and a washer and dryer make life more convenient. Nearly floor-to-ceiling windows bathe the space in natural light. This is where luxury living meets your every desire. Welcome home to your sanctuary of style and comfort.
The Phoenix is an apartment community located in Chester County and the 19460 ZIP Code. This area is served by the Phoenixville Area attendance zone.
Unique Features
- Wood Plank Flooring Throughout
- Open Kitchen Design with Island
- Washer & Dryer Included
- Calacatta Quartz Countertops
- Carrara Marble Backsplash
- Island Kitchens
- Tiled Backsplash
- Tiled Baths
- Tiled Shower/bath Surround
- Upgraded Fixtures And Finishes
- Garage Parking
- Open Floor Plan
Community Amenities
Pool
Fitness Center
Elevator
Clubhouse
- Controlled Access
- Elevator
- Clubhouse
- Lounge
- Fitness Center
- Spa
- Pool
- Sundeck
Apartment Features
Washer/Dryer
Walk-In Closets
Tub/Shower
Stainless Steel Appliances
- Washer/Dryer
- Tub/Shower
- Stainless Steel Appliances
- Kitchen
- Quartz Countertops
- High Ceilings
- Walk-In Closets
- Double Pane Windows
- Balcony
- Controlled Access
- Elevator
- Clubhouse
- Lounge
- Sundeck
- Fitness Center
- Spa
- Pool
- Wood Plank Flooring Throughout
- Open Kitchen Design with Island
- Washer & Dryer Included
- Calacatta Quartz Countertops
- Carrara Marble Backsplash
- Island Kitchens
- Tiled Backsplash
- Tiled Baths
- Tiled Shower/bath Surround
- Upgraded Fixtures And Finishes
- Garage Parking
- Open Floor Plan
- Washer/Dryer
- Tub/Shower
- Stainless Steel Appliances
- Kitchen
- Quartz Countertops
- High Ceilings
- Walk-In Closets
- Double Pane Windows
- Balcony
| Monday | 9am - 7pm |
|---|---|
| Tuesday | 9am - 7pm |
| Wednesday | 9am - 7pm |
| Thursday | 9am - 7pm |
| Friday | 9am - 7pm |
| Saturday | 11am - 4pm |
| Sunday | 11am - 4pm |
A city consistently on the rise, Phoenixville is the ideal suburb for families and renters interested in a tight-knit community. As a suburb of Philadelphia, Phoenixville offers easy access into the city, with Downtown located just 30 or so miles southeast of town by Highway 422 and Highway 76. A major perk of Phoenixville is its proximity to the Valley Forge National Historic Park, a national treasure and Revolutionary War site.
Phoenixville houses Reeves Park, Reservoir Park, and the Black Rock Sanctuary. This city sits along the Schuylkill River, and is known for its historic roots that are maintained by the Historic Society of the Phoenixville Area. Families adore this suburb for its top-notch public schools like Phoenixville Area High School and the locals’ community spirit. Downtown features various attractions and small businesses along Bridge Street and Main Street.
Learn more about living in Phoenixville| Colleges & Universities | Distance | ||
|---|---|---|---|
| Colleges & Universities | Distance | ||
| Drive: | 13 min | 6.7 mi | |
| Drive: | 22 min | 10.8 mi | |
| Drive: | 28 min | 12.0 mi | |
| Drive: | 28 min | 12.8 mi |
 The GreatSchools Rating helps parents compare schools within a state based on a variety of school quality indicators and provides a helpful picture of how effectively each school serves all of its students. Ratings are on a scale of 1 (below average) to 10 (above average) and can include test scores, college readiness, academic progress, advanced courses, equity, discipline and attendance data. We also advise parents to visit schools, consider other information on school performance and programs, and consider family needs as part of the school selection process.
The GreatSchools Rating helps parents compare schools within a state based on a variety of school quality indicators and provides a helpful picture of how effectively each school serves all of its students. Ratings are on a scale of 1 (below average) to 10 (above average) and can include test scores, college readiness, academic progress, advanced courses, equity, discipline and attendance data. We also advise parents to visit schools, consider other information on school performance and programs, and consider family needs as part of the school selection process.
View GreatSchools Rating Methodology
Data provided by GreatSchools.org © 2026. All rights reserved.
Transportation options available in Phoenixville include Norristown Transportation Center (100 Line), located 10.3 miles from The Phoenix. The Phoenix is near Philadelphia International, located 31.8 miles or 57 minutes away.
| Transit / Subway | Distance | ||
|---|---|---|---|
| Transit / Subway | Distance | ||
|
|
Drive: | 22 min | 10.3 mi |
|
|
Drive: | 23 min | 11.4 mi |
|
|
Drive: | 24 min | 11.9 mi |
|
|
Drive: | 26 min | 14.0 mi |
| Commuter Rail | Distance | ||
|---|---|---|---|
| Commuter Rail | Distance | ||
|
|
Drive: | 19 min | 8.4 mi |
|
|
Drive: | 18 min | 8.9 mi |
|
|
Drive: | 20 min | 9.3 mi |
|
|
Drive: | 22 min | 9.5 mi |
|
|
Drive: | 22 min | 10.2 mi |
| Airports | Distance | ||
|---|---|---|---|
| Airports | Distance | ||
|
Philadelphia International
|
Drive: | 57 min | 31.8 mi |
Time and distance from The Phoenix.
| Shopping Centers | Distance | ||
|---|---|---|---|
| Shopping Centers | Distance | ||
| Drive: | 5 min | 1.3 mi | |
| Drive: | 4 min | 1.4 mi | |
| Drive: | 4 min | 1.4 mi |
| Parks and Recreation | Distance | ||
|---|---|---|---|
| Parks and Recreation | Distance | ||
|
Reeves Park
|
Walk: | 16 min | 0.8 mi |
|
Schuylkill Canal Association
|
Drive: | 7 min | 1.5 mi |
|
Black Rock Sanctuary
|
Drive: | 4 min | 1.8 mi |
|
Upper Schuylkill Valley Park
|
Drive: | 5 min | 2.6 mi |
|
Great Valley Nature Center
|
Drive: | 8 min | 4.2 mi |
| Hospitals | Distance | ||
|---|---|---|---|
| Hospitals | Distance | ||
| Drive: | 4 min | 1.2 mi | |
| Drive: | 16 min | 7.1 mi | |
| Drive: | 16 min | 9.3 mi |
| Military Bases | Distance | ||
|---|---|---|---|
| Military Bases | Distance | ||
| Drive: | 46 min | 33.2 mi |
The Phoenix Photos
-
2 Bdrm kitchen
-
2 bdr kitchen open layout
-
2 bdrm kitchen
-
2 bdrm living room
-
2 bdrm laundry room
-
2 bdrm hall bath & linen closet
-
2 bdrm second bedrm
-
Primary bdrm
-
Primary bdrm
Models
-
1 BD B
-
1 BD C
-
1 BD A
-
1 bd ADA
-
1E Study
-
1 BD D
Nearby Apartments
Within 50 Miles of The Phoenix
-
Rittenhouse Row Apartments
1601 Sansom St
Philadelphia, PA 19103
Call for Rent
1-2 Br 22.6 mi
-
The Falls
200 Mill Rd
Wilmington, DE 19806
$2,340 - $3,995
1-3 Br 25.4 mi
-
PARQ at the Square
1303 Delaware Ave
Wilmington, DE 19806
$1,555 - $2,755
1-3 Br 26.3 mi
-
Walden Townhomes
1 Henry Ct
Wilmington, DE 19808
$2,125 - $2,875
2-3 Br 28.7 mi
-
The Preserve at Deacon's Walk
2112 Sheldon Dr
Newark, DE 19711
$1,515 - $1,850
1-2 Br 29.7 mi
-
Cavalier Country Club Apartments
25 Golf View Dr
Newark, DE 19702
$1,195 - $2,070
1-3 Br 31.8 mi
The Phoenix has units with in‑unit washers and dryers, making laundry day simple for residents.
Utilities are not included in rent. Residents should plan to set up and pay for all services separately.
Parking is available at The Phoenix. Fees may apply depending on the type of parking offered. Contact this property for details.
The Phoenix has one to two-bedrooms with rent ranges from $1,795/mo. to $3,345/mo.
Yes, The Phoenix welcomes pets. Breed restrictions, weight limits, and additional fees may apply. View this property's pet policy.
A good rule of thumb is to spend no more than 30% of your gross income on rent. Based on the lowest available rent of $1,795 for a one-bedroom, you would need to earn about $65,000 per year to qualify. Want to double-check your budget? Try our Rent Affordability Calculator to see how much rent fits your income and lifestyle.
The Phoenix is offering Specials for eligible applicants, with rental rates starting at $1,795.
While The Phoenix does not offer Matterport 3D tours, renters can request a tour directly through our online platform.
What Are Walk Score®, Transit Score®, and Bike Score® Ratings?
Walk Score® measures the walkability of any address. Transit Score® measures access to public transit. Bike Score® measures the bikeability of any address.
What is a Sound Score Rating?
A Sound Score Rating aggregates noise caused by vehicle traffic, airplane traffic and local sources



