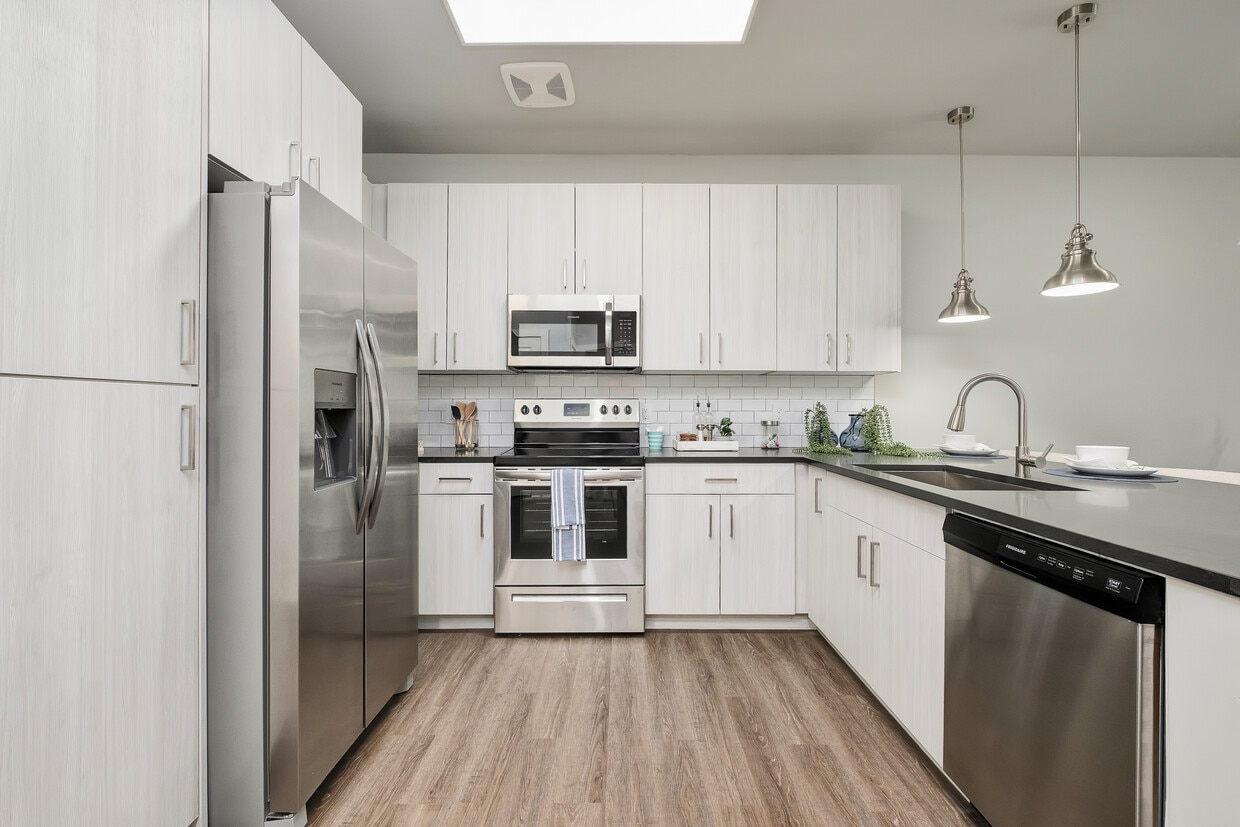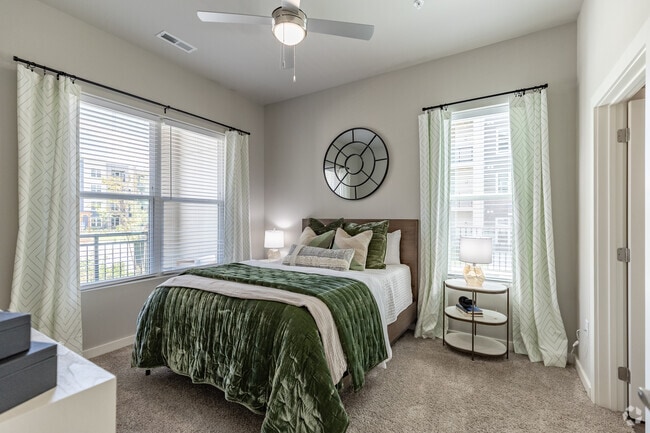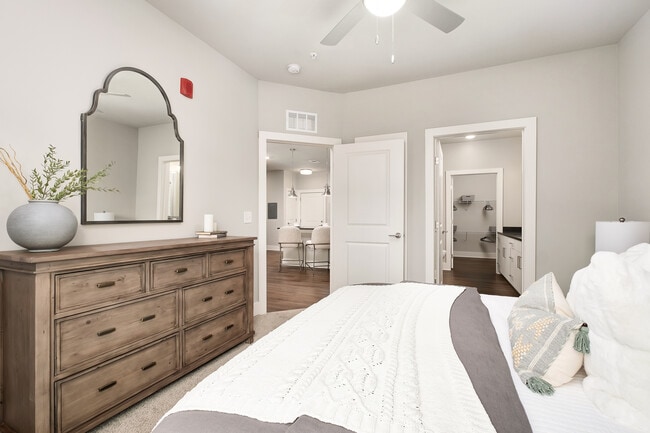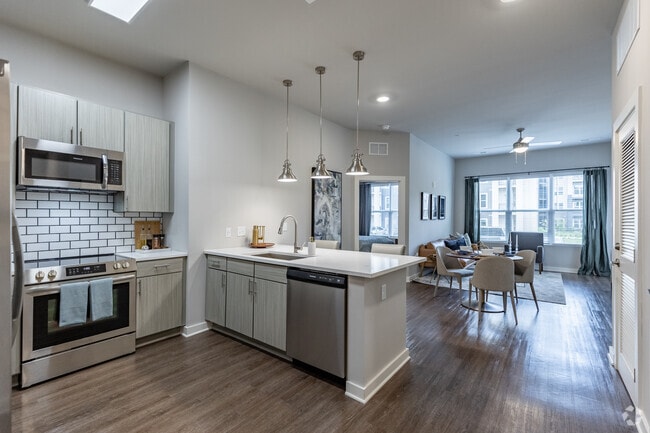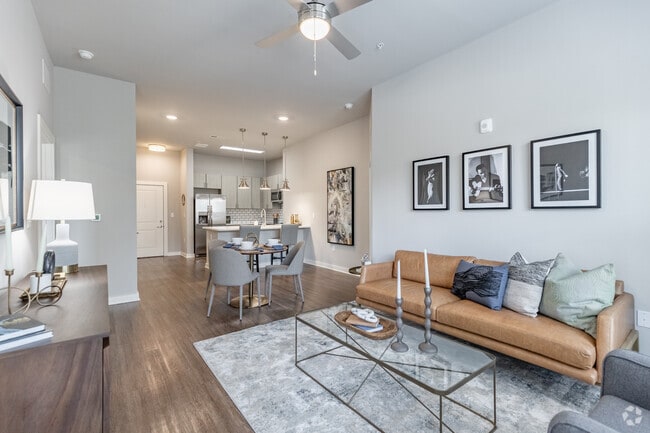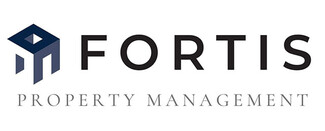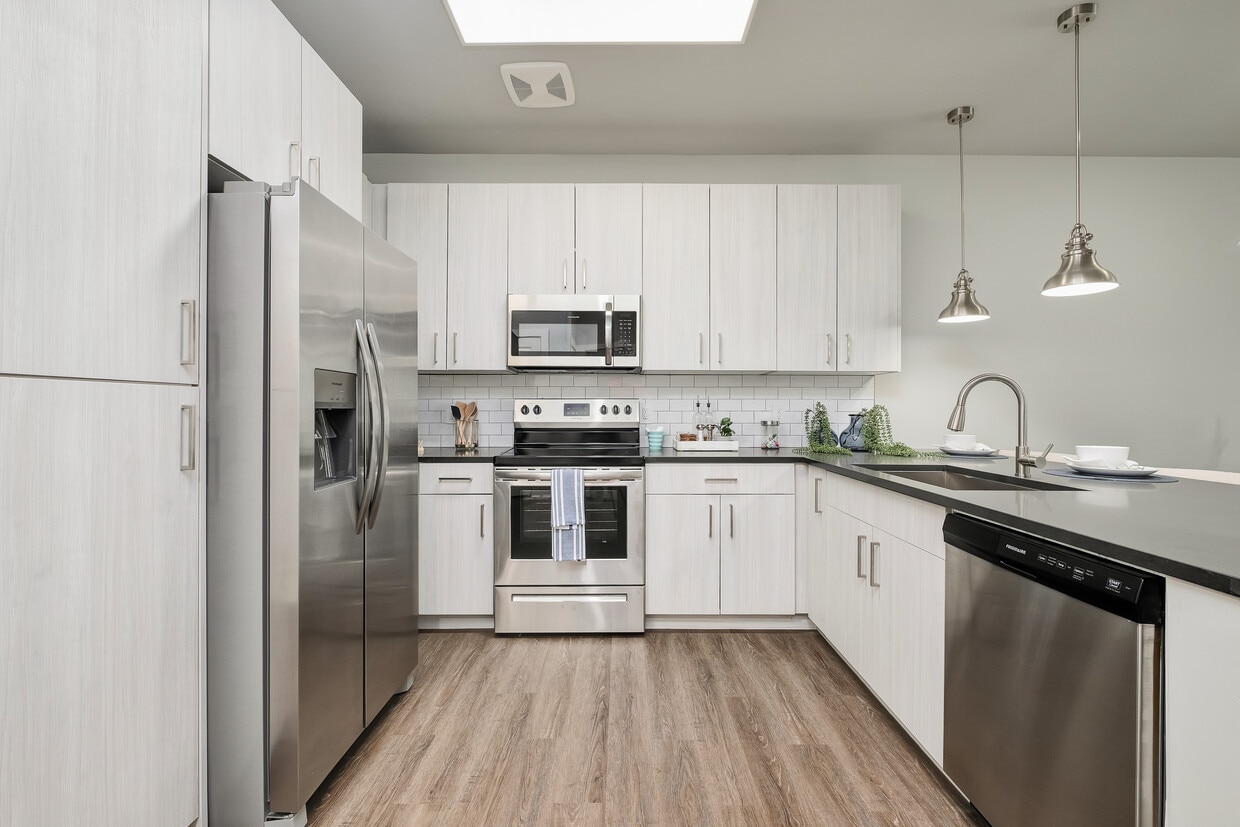-
Monthly Rent
$1,475 - $2,185
-
Bedrooms
1 - 2 bd
-
Bathrooms
1 - 2 ba
-
Square Feet
640 - 1,231 sq ft
Highlights
- Cabana
- High Ceilings
- Pool
- Walk-In Closets
- Spa
- Pet Play Area
- Walking/Biking Trails
- Fireplace
- Island Kitchen
Pricing & Floor Plans
-
Unit 4228price $1,475square feet 640availibility Now
-
Unit 2114price $1,500square feet 640availibility Now
-
Unit 4428price $1,510square feet 640availibility Now
-
Unit 2110price $1,525square feet 733availibility Now
-
Unit 1114price $1,575square feet 733availibility Now
-
Unit 1110price $1,625square feet 733availibility Jan 21
-
Unit 2216price $1,575square feet 734availibility Feb 7
-
Unit 4127price $1,600square feet 734availibility Feb 7
-
Unit 4419price $1,610square feet 734availibility Mar 18
-
Unit 5103price $1,930square feet 1,151availibility Now
-
Unit 2104price $1,930square feet 1,151availibility Now
-
Unit 5203price $1,955square feet 1,151availibility Now
-
Unit 4309price $2,005square feet 1,151availibility Now
-
Unit 4322price $2,005square feet 1,151availibility Now
-
Unit 5209price $2,005square feet 1,151availibility Now
-
Unit 2303price $2,185square feet 1,231availibility Now
-
Unit 4228price $1,475square feet 640availibility Now
-
Unit 2114price $1,500square feet 640availibility Now
-
Unit 4428price $1,510square feet 640availibility Now
-
Unit 2110price $1,525square feet 733availibility Now
-
Unit 1114price $1,575square feet 733availibility Now
-
Unit 1110price $1,625square feet 733availibility Jan 21
-
Unit 2216price $1,575square feet 734availibility Feb 7
-
Unit 4127price $1,600square feet 734availibility Feb 7
-
Unit 4419price $1,610square feet 734availibility Mar 18
-
Unit 5103price $1,930square feet 1,151availibility Now
-
Unit 2104price $1,930square feet 1,151availibility Now
-
Unit 5203price $1,955square feet 1,151availibility Now
-
Unit 4309price $2,005square feet 1,151availibility Now
-
Unit 4322price $2,005square feet 1,151availibility Now
-
Unit 5209price $2,005square feet 1,151availibility Now
-
Unit 2303price $2,185square feet 1,231availibility Now
Fees and Policies
The fees below are based on community-supplied data and may exclude additional fees and utilities.
Property Fee Disclaimer: Based on community-supplied data and independent market research. Subject to change without notice. May exclude fees for mandatory or optional services and usage-based utilities.
Details
Lease Options
-
12 - 15 Month Leases
Property Information
-
Built in 2024
-
317 units/3 stories
Matterport 3D Tours
About The Percy
With thoughtful design and exclusive community amenities, The Percy is your destination for luxury apartments in Nashville, TN! We've redefined what upscale living means to you in our exceptional one and two bedroom apartments, that offer up to 1,230 square feet of living space with a collection of interior touches. Come home to luxury wood-style plank flooring, interior glass barn doors, a private balcony, ceiling fans, USB charging ports, an in-home washer and dryer, and a variety of other modern finishes. Our gourmet kitchen, featuring stainless steel appliances, quartz countertops, a subway tile backsplash, and wood cabinets with soft-close drawers, will all have you cooking like a pro in no time! Beyond your apartment, youll find an array of resort-style amenities that focus on comfort and luxury. Take advantage of our resort-style pool with tanning ledges and a waterfall, outdoor kitchens and fireplaces, community garden, walking trails, dog park, and pet spa. Our beautiful clubhouse features a 24-hour state-of-the-art fitness center, business center, and coffee/tea bar. Call our friendly leasing staff today to schedule a personal tour of your new home at The Percy!
The Percy is an apartment community located in Davidson County and the 37214 ZIP Code. This area is served by the Davidson County attendance zone.
Unique Features
- Custom Shower Surrounds
- Custom Tile Accents
- Valet Trash Service
- Custom Blinds
- Stainless Steel and Energy-Efficient Appliances
- 24-Hour Fitness Studio
- Bark Park
- Co-Working Lounge
- In-Home Washer/Dryer
- Outdoor Culinary Studio
- Designer Wood Plank Flooring
- Resident Lounge with Coffee Bar
- Smart Thermostats
- Pest Control
- USB Wall Chargers
- Custom Cabinetry with Soft-Close Feature
- HelloPackage Parcel Center
- LED Lighting
- Pool Oasis with Tanning Shelf
- Pre-installed Ceiling Fans
- Private Balconies*
Community Amenities
Pool
Fitness Center
Elevator
Clubhouse
- Package Service
- Maintenance on site
- Property Manager on Site
- Trash Pickup - Door to Door
- Online Services
- Pet Play Area
- Elevator
- Business Center
- Clubhouse
- Lounge
- Fitness Center
- Spa
- Pool
- Walking/Biking Trails
- Gated
- Sundeck
- Cabana
- Grill
- Picnic Area
- Dog Park
Apartment Features
Washer/Dryer
Air Conditioning
Dishwasher
High Speed Internet Access
Walk-In Closets
Island Kitchen
Granite Countertops
Microwave
Indoor Features
- High Speed Internet Access
- Washer/Dryer
- Air Conditioning
- Heating
- Ceiling Fans
- Smoke Free
- Cable Ready
- Double Vanities
- Tub/Shower
- Fireplace
- Sprinkler System
Kitchen Features & Appliances
- Dishwasher
- Disposal
- Ice Maker
- Granite Countertops
- Stainless Steel Appliances
- Pantry
- Island Kitchen
- Kitchen
- Microwave
- Oven
- Range
- Refrigerator
- Freezer
- Quartz Countertops
Model Details
- Carpet
- Vinyl Flooring
- High Ceilings
- Views
- Walk-In Closets
- Linen Closet
- Double Pane Windows
- Window Coverings
- Balcony
- Patio
- Package Service
- Maintenance on site
- Property Manager on Site
- Trash Pickup - Door to Door
- Online Services
- Pet Play Area
- Elevator
- Business Center
- Clubhouse
- Lounge
- Gated
- Sundeck
- Cabana
- Grill
- Picnic Area
- Dog Park
- Fitness Center
- Spa
- Pool
- Walking/Biking Trails
- Custom Shower Surrounds
- Custom Tile Accents
- Valet Trash Service
- Custom Blinds
- Stainless Steel and Energy-Efficient Appliances
- 24-Hour Fitness Studio
- Bark Park
- Co-Working Lounge
- In-Home Washer/Dryer
- Outdoor Culinary Studio
- Designer Wood Plank Flooring
- Resident Lounge with Coffee Bar
- Smart Thermostats
- Pest Control
- USB Wall Chargers
- Custom Cabinetry with Soft-Close Feature
- HelloPackage Parcel Center
- LED Lighting
- Pool Oasis with Tanning Shelf
- Pre-installed Ceiling Fans
- Private Balconies*
- High Speed Internet Access
- Washer/Dryer
- Air Conditioning
- Heating
- Ceiling Fans
- Smoke Free
- Cable Ready
- Double Vanities
- Tub/Shower
- Fireplace
- Sprinkler System
- Dishwasher
- Disposal
- Ice Maker
- Granite Countertops
- Stainless Steel Appliances
- Pantry
- Island Kitchen
- Kitchen
- Microwave
- Oven
- Range
- Refrigerator
- Freezer
- Quartz Countertops
- Carpet
- Vinyl Flooring
- High Ceilings
- Views
- Walk-In Closets
- Linen Closet
- Double Pane Windows
- Window Coverings
- Balcony
- Patio
| Monday | 9am - 6pm |
|---|---|
| Tuesday | 9am - 6pm |
| Wednesday | 9am - 6pm |
| Thursday | 9am - 6pm |
| Friday | 9am - 6pm |
| Saturday | 10am - 5pm |
| Sunday | 1pm - 5pm |
Nashville, also known as Music City, is the capital of Tennessee. Often heralded as a center for country music, Nashville has also become a hub for various other genres such as bluegrass, jazz, classical, pop, soul, rock, gospel, and Americana. Renowned music venues in Nashville include the Ryman Auditorium, the Grand Ole Opry, Bridgestone Arena, and several honky-tonk bars on Broadway.
Touting big-city amenities while maintaining a small-town feel, Nashville offers residents and visitors access to a wide range of attractions. If you choose to rent in Nashville, you will have the chance to visit the Nashville Zoo at Grassmere, check out the latest exhibit at the Frist Center for the Visual Arts, see the Parthenon at Centennial Park, tour the Country Music Hall of Fame, catch a performance at the Tennessee Performing Arts Center, watch the Tennessee Titans score touchdowns at Nissan Stadium, and bask in stunning riverfront views at Cumberland Park.
Learn more about living in Nashville| Colleges & Universities | Distance | ||
|---|---|---|---|
| Colleges & Universities | Distance | ||
| Drive: | 15 min | 8.7 mi | |
| Drive: | 20 min | 12.0 mi | |
| Drive: | 21 min | 12.5 mi | |
| Drive: | 21 min | 12.6 mi |
 The GreatSchools Rating helps parents compare schools within a state based on a variety of school quality indicators and provides a helpful picture of how effectively each school serves all of its students. Ratings are on a scale of 1 (below average) to 10 (above average) and can include test scores, college readiness, academic progress, advanced courses, equity, discipline and attendance data. We also advise parents to visit schools, consider other information on school performance and programs, and consider family needs as part of the school selection process.
The GreatSchools Rating helps parents compare schools within a state based on a variety of school quality indicators and provides a helpful picture of how effectively each school serves all of its students. Ratings are on a scale of 1 (below average) to 10 (above average) and can include test scores, college readiness, academic progress, advanced courses, equity, discipline and attendance data. We also advise parents to visit schools, consider other information on school performance and programs, and consider family needs as part of the school selection process.
View GreatSchools Rating Methodology
Data provided by GreatSchools.org © 2026. All rights reserved.
The Percy Photos
-
The Percy
-
2BR, 2BA - B1B - 1,151SF
-
2BR, 2BA - B1B - 1,151SF - Bedroom
-
-
2BR, 2BA - B1B - 1,151SF - Kitchen
-
2BR, 2BA - B1B - 1,151SF - Living Room
-
2BR, 2BA - B1B - 1,151SF - Bathroom
-
1BR, 1BA - A1 - 734SF - Kitchen
-
1BR, 1BA - A1 - 734SF - Living Room
Models
-
1 Bedroom
-
1 Bedroom
-
1 Bedroom
-
1 Bedroom
-
1 Bedroom
-
2 Bedrooms
Nearby Apartments
Within 50 Miles of The Percy
-
Baker Station
300 Bakertown Rd
Antioch, TN 37013
$1,015 - $2,325
1-2 Br 6.5 mi
-
Ventana at the Lake Apartments
121 Hazelwood Dr
Hendersonville, TN 37075
$1,328 - $2,924
1-2 Br 7.0 mi
-
Madison Flats
135 Brinkhaven Ave
Madison, TN 37115
$1,080 - $1,415
1-2 Br 7.9 mi
-
500 Fifth Apartments
500 Rep John Lewis Way N
Nashville, TN 37219
$1,449 - $1,799
1-2 Br 8.3 mi
The Percy has units with in‑unit washers and dryers, making laundry day simple for residents.
Utilities are not included in rent. Residents should plan to set up and pay for all services separately.
Parking is available at The Percy. Fees may apply depending on the type of parking offered. Contact this property for details.
The Percy has one to two-bedrooms with rent ranges from $1,475/mo. to $2,185/mo.
Yes, The Percy welcomes pets. Breed restrictions, weight limits, and additional fees may apply. View this property's pet policy.
A good rule of thumb is to spend no more than 30% of your gross income on rent. Based on the lowest available rent of $1,475 for a one-bedroom, you would need to earn about $53,000 per year to qualify. Want to double-check your budget? Try our Rent Affordability Calculator to see how much rent fits your income and lifestyle.
The Percy is offering 2 Months Free for eligible applicants, with rental rates starting at $1,475.
Yes! The Percy offers 2 Matterport 3D Tours. Explore different floor plans and see unit level details, all without leaving home.
What Are Walk Score®, Transit Score®, and Bike Score® Ratings?
Walk Score® measures the walkability of any address. Transit Score® measures access to public transit. Bike Score® measures the bikeability of any address.
What is a Sound Score Rating?
A Sound Score Rating aggregates noise caused by vehicle traffic, airplane traffic and local sources
