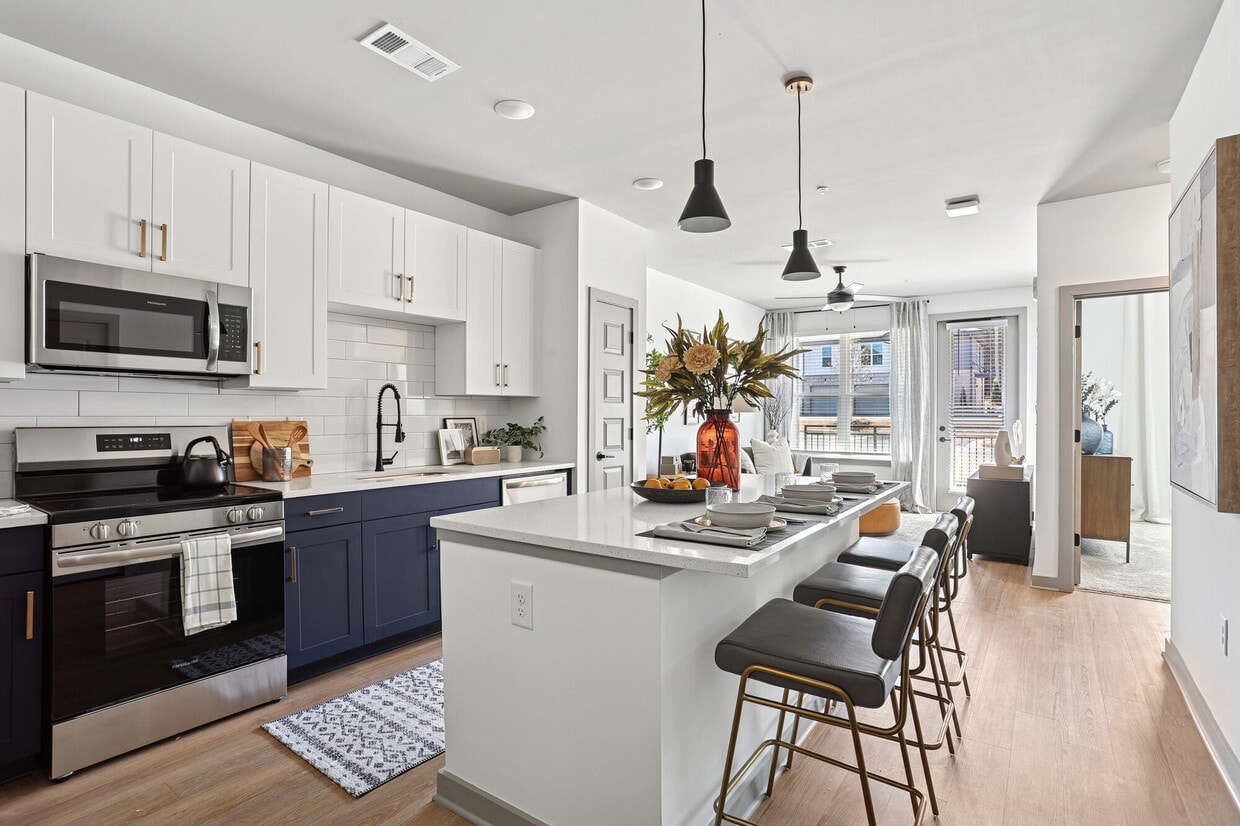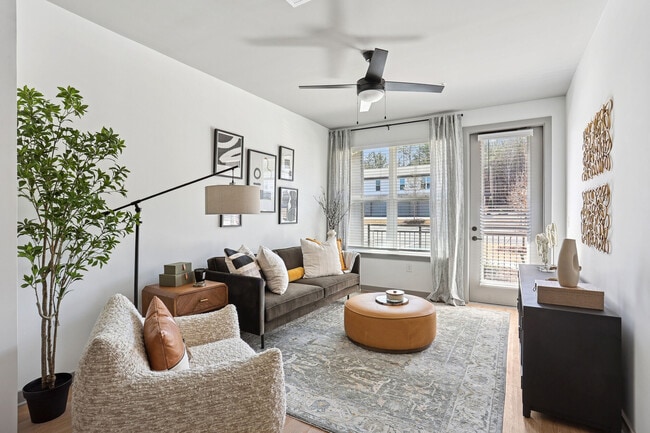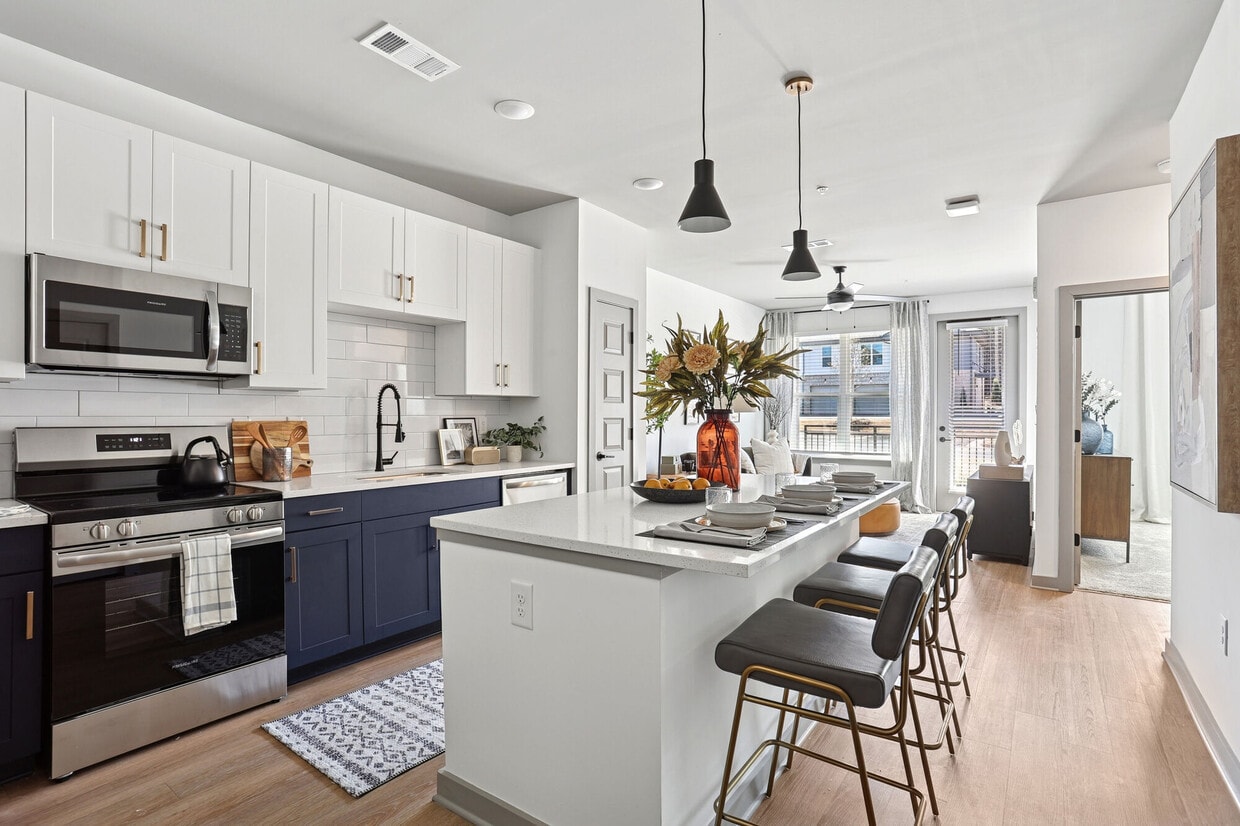-
Total Monthly Price
$1,569 - $3,215
-
Bedrooms
1 - 3 bd
-
Bathrooms
1 - 2 ba
-
Square Feet
775 - 1,441 sq ft
Highlights
- New Construction
- Pickleball Court
- Den
- Cabana
- Pet Washing Station
- Pool
- Walk-In Closets
- Pet Play Area
- Controlled Access
Pricing & Floor Plans
-
Unit 4110price $1,569square feet 775availibility Now
-
Unit 1103price $1,880square feet 775availibility Now
-
Unit 2110price $1,855square feet 775availibility Feb 25
-
Unit 4310price $1,719square feet 775availibility Now
-
Unit 1204price $1,930square feet 775availibility Now
-
Unit 1208price $1,930square feet 775availibility Now
-
Unit 1214price $1,890square feet 777availibility Now
-
Unit 1212price $1,890square feet 777availibility Now
-
Unit 1314price $1,940square feet 777availibility Now
-
Unit 4106price $1,930square feet 822availibility Now
-
Unit 3105price $1,930square feet 822availibility Now
-
Unit 4105price $1,970square feet 822availibility Now
-
Unit 1219price $2,080square feet 868availibility Now
-
Unit 1133price $2,105square feet 868availibility Now
-
Unit 1218price $2,105square feet 868availibility Now
-
Unit 17201price $2,345square feet 1,008availibility Now
-
Unit 16201price $2,355square feet 1,008availibility Now
-
Unit 14201price $2,355square feet 1,008availibility Now
-
Unit 5202price $2,069square feet 1,175availibility Now
-
Unit 5101price $2,069square feet 1,175availibility Now
-
Unit 2201price $2,109square feet 1,175availibility Now
-
Unit 13305price $2,079square feet 1,181availibility Now
-
Unit 8205price $2,325square feet 1,181availibility Now
-
Unit 8208price $2,325square feet 1,181availibility Now
-
Unit 1101price $3,115square feet 1,441availibility Now
-
Unit 1201price $3,140square feet 1,441availibility Now
-
Unit 1237price $3,140square feet 1,441availibility Now
-
Unit 1227price $3,140square feet 1,441availibility Now
-
Unit 4110price $1,569square feet 775availibility Now
-
Unit 1103price $1,880square feet 775availibility Now
-
Unit 2110price $1,855square feet 775availibility Feb 25
-
Unit 4310price $1,719square feet 775availibility Now
-
Unit 1204price $1,930square feet 775availibility Now
-
Unit 1208price $1,930square feet 775availibility Now
-
Unit 1214price $1,890square feet 777availibility Now
-
Unit 1212price $1,890square feet 777availibility Now
-
Unit 1314price $1,940square feet 777availibility Now
-
Unit 4106price $1,930square feet 822availibility Now
-
Unit 3105price $1,930square feet 822availibility Now
-
Unit 4105price $1,970square feet 822availibility Now
-
Unit 1219price $2,080square feet 868availibility Now
-
Unit 1133price $2,105square feet 868availibility Now
-
Unit 1218price $2,105square feet 868availibility Now
-
Unit 17201price $2,345square feet 1,008availibility Now
-
Unit 16201price $2,355square feet 1,008availibility Now
-
Unit 14201price $2,355square feet 1,008availibility Now
-
Unit 5202price $2,069square feet 1,175availibility Now
-
Unit 5101price $2,069square feet 1,175availibility Now
-
Unit 2201price $2,109square feet 1,175availibility Now
-
Unit 13305price $2,079square feet 1,181availibility Now
-
Unit 8205price $2,325square feet 1,181availibility Now
-
Unit 8208price $2,325square feet 1,181availibility Now
-
Unit 1101price $3,115square feet 1,441availibility Now
-
Unit 1201price $3,140square feet 1,441availibility Now
-
Unit 1237price $3,140square feet 1,441availibility Now
-
Unit 1227price $3,140square feet 1,441availibility Now
Fees and Policies
The fees listed below are community-provided and may exclude utilities or add-ons. All payments are made directly to the property and are non-refundable unless otherwise specified. Use the Cost Calculator to determine costs based on your needs.
-
Utilities & Essentials
-
Pest Control ServicesAmount for pest control services. Charged per unit.$10 / mo
-
Package ServicesAmount for package services. Charged per unit.$10 / mo
-
Trash Services - DoorstepAmount for doorstep trash removal from rental home. Charged per unit.$25 / mo
-
Utility - Billing Administrative FeeAmount to manage utility services billing. Charged per unit.$4.88 / mo
-
Trash Services - HaulingAmount for shared trash/waste services. Charged per unit.$5 / mo
-
Internet ServicesAmount for internet services provided by community. Charged per unit.$65 / mo
-
Common Area - ElectricUsage-Based (Utilities).Shared amount for common area electric usage. Charged per unit.Varies / moDisclaimer: Utility apportionment is allocation: unit size & occupantsRead More Read Less
-
Utility - Electric - Third PartyUsage-Based (Utilities).Amount for provision and consumption of electric paid to a third party. Charged per unit. Payable to 3rd PartyVaries / mo
-
-
One-Time Basics
-
Due at Application
-
Application FeeAmount to process application, initiate screening, and take a rental home off the market. Charged per applicant.$100
-
Administrative FeeAmount to facilitate move-in process for a resident. Charged per unit.$250
-
-
Due at Move-In
-
Utility - New Account FeeAmount to establish utility services. Charged per unit.$17
-
Access DeviceAmount to obtain an access device for community; fobs, keys, remotes, access passes. Charged per device.$50
-
Security Deposit (Refundable)Amount intended to be held through residency that may be applied toward amounts owed at move-out. Refunds processed per application and lease terms. Charged per unit.$500
-
-
Due at Move-Out
-
Utility - Final Bill FeeAmount billed to calculate final utility statement. Charged per unit.$17
-
-
Due at Application
-
Dogs
Max of 2, 80 lbs. Weight LimitRestrictions:
-
Cats
Max of 2, 80 lbs. Weight LimitRestrictions:
-
Pet Fees
-
Pet FeeMax of 1. Amount to facilitate authorized pet move-in. Charged per pet.$400
-
Pet RentMax of 1. Monthly amount for authorized pet. Charged per pet.$25 / mo
-
-
Garage Lot
-
Parking FeeMax of 1. Amount for garage parking space/services. May be subject to availability. Charged per rentable item.$150 / mo
Comments -
-
Other Parking Fees
-
Parking - ReservedMax of 1. Amount for reserved parking space/services. May be subject to availability. Charged per rentable item.$50 / mo
Comments -
-
Renters Liability Only - Non-ComplianceAmount for not maintaining required Renters Liability Policy. Charged per unit.$15 / occurrence
-
Common Area/Clubhouse RentalAmount to rent a shared common area space, including clubhouse. May be subject to availability. Charged per unit.$250 / occurrence
-
Month-to-Month FeeAmount, in addition to base rent, for a month-to-month lease. Charged per unit.$250 / mo
-
Lease Violation - TrashAmount for violation of waste-related community policies. Charged per unit.$25 / occurrence
-
Returned Payment Fee (NSF)Amount for returned payment. Charged per unit.$30 / occurrence
-
Late FeeAmount for paying after rent due date; per terms of lease. Charged per unit.$50 / occurrence
-
Intra-Community Transfer FeeAmount due when transferring to another rental unit within community. Charged per unit.$500 / occurrence
-
Reletting FeeMarketing fee related to early lease termination; excludes rent and other charges. Charged per unit.100% of base rent / occurrence
-
Security Deposit - Additional (Refundable)Additional amount, based on screening results, intended to be held through residency that may be applied toward amounts owed at move-out. Refunds processed per application and lease terms. Charged per unit.100% of base rent
-
Access/Lock Change FeeAmount to change or reprogram access to rental home. Charged per unit.$150 / occurrence
-
Lease ViolationAmount for violation of community policies and/or per lease terms. Charged per unit.$250 / occurrence
-
Access Device - ReplacementAmount to obtain a replacement access device for community; fobs, keys, remotes, access passes. Charged per device.$50 / occurrence
-
Utility - Vacant Processing FeeAmount for failing to transfer utilities into resident name. Charged per unit.$50 / occurrence
-
Early Lease Termination/CancellationAmount to terminate lease earlier than lease end date; excludes rent and other charges. Charged per unit.100% of base rent / occurrence
-
Utility - Vacant Cost RecoveryUsage-Based (Utilities).Amount for utility usage not transferred to resident responsibility any time during occupancy. Charged per unit.Varies / occurrence
Property Fee Disclaimer: Total Monthly Leasing Price includes base rent, all monthly mandatory and any user-selected optional fees. Excludes variable, usage-based, and required charges due at or prior to move-in or at move-out. Security Deposit may change based on screening results, but total will not exceed legal maximums. Some items may be taxed under applicable law. Some fees may not apply to rental homes subject to an affordable program. All fees are subject to application and/or lease terms. Prices and availability subject to change. Resident is responsible for damages beyond ordinary wear and tear. Resident may need to maintain insurance and to activate and maintain utility services, including but not limited to electricity, water, gas, and internet, per the lease. Additional fees may apply as detailed in the application and/or lease agreement, which can be requested prior to applying. Pets: Pet breed and other pet restrictions apply. Rentable Items: All Parking, storage, and other rentable items are subject to availability. Final pricing and availability will be determined during lease agreement. See Leasing Agent for details.
Details
Lease Options
-
13 - 15 Month Leases
Property Information
-
Built in 2025
-
330 units/3 stories
Select a unit to view pricing & availability
About The Parker
Perfectly positioned between Acworth and Woodstock, you’ll find a community that offers a breath of fresh air. Our community features one, two, and three-bedroom residences that embody a refined lifestyle and dynamic design. A beautifully balanced location links you to Downtown entertainment and nature alike, while giving you the space you need to set your own pace. Our thoughtful amenities help you thrive with spaces that refresh, and striking residences create the perfect environment for your home life to bloom. Life is lush at The Parker.
The Parker is an apartment community located in Cherokee County and the 30102 ZIP Code. This area is served by the Cherokee County attendance zone.
Unique Features
- Co-Working Spaces with Conference and Focus Rooms
- Smart Thermostats
- Stainless Steel Appliances, featuring French Door
- Pickleball Court
- Resort Style Swimming Pool with Sundeck and Pergol
- Tile Backsplash
- Backlit Vanity Mirror
- Wood Style Flooring
- Carriage Homes with Garages
- Designer Cabinetry with Gold Hardware
- Full Size Washer and Dryers
- Pet Friendly Community with Dog Park
- Custome Pendant Lights
- Grilling Stations
- Keyless Entry Smart Locks
- Social Hub Courtyard with Pizza Oven and Outdoor G
Community Amenities
Pool
Fitness Center
Clubhouse
Controlled Access
Business Center
Grill
Gated
Conference Rooms
Property Services
- Controlled Access
- Maintenance on site
- Property Manager on Site
- Pet Play Area
- Pet Washing Station
- EV Charging
Shared Community
- Business Center
- Clubhouse
- Storage Space
- Conference Rooms
- Walk-Up
Fitness & Recreation
- Fitness Center
- Pool
- Gameroom
- Pickleball Court
Outdoor Features
- Gated
- Sundeck
- Cabana
- Courtyard
- Grill
- Picnic Area
- Dog Park
Apartment Features
Washer/Dryer
Air Conditioning
Dishwasher
High Speed Internet Access
Walk-In Closets
Island Kitchen
Microwave
Refrigerator
Indoor Features
- High Speed Internet Access
- Washer/Dryer
- Air Conditioning
- Heating
- Ceiling Fans
- Smoke Free
- Double Vanities
- Tub/Shower
- Framed Mirrors
Kitchen Features & Appliances
- Dishwasher
- Disposal
- Ice Maker
- Stainless Steel Appliances
- Pantry
- Island Kitchen
- Eat-in Kitchen
- Kitchen
- Microwave
- Oven
- Range
- Refrigerator
- Freezer
- Quartz Countertops
Model Details
- Carpet
- Vinyl Flooring
- Family Room
- Den
- Built-In Bookshelves
- Walk-In Closets
- Linen Closet
- Large Bedrooms
- Balcony
- Patio
Situated about 30 miles northwest of Downtown Atlanta, the sprawling city of Acworth is a thriving suburban community. With a historic downtown district, small-town feel, and big-city convenience, Acworth has a little something for everyone.
Located in the foothills of the North Georgia Mountains, Acworth boasts scenic views, wooded avenues, and a commendable family-friendly atmosphere. Lovers of food, shopping, and outdoor adventure should look no further. Local restaurants and shops reside around town, giving residents a taste of locally sourced cuisine while maintaining big-city proximity.
Nestled along the banks of Lake Acworth and Allatoona Lake, residents have access to aquatic recreation just outside of their front door. After all, Acworth is known as the Lake City. To pair with living on the lake, residents of Acworth also have access to premier community parks, such as Logan Farm Park and Cauble Park.
Learn more about living in Acworth- Controlled Access
- Maintenance on site
- Property Manager on Site
- Pet Play Area
- Pet Washing Station
- EV Charging
- Business Center
- Clubhouse
- Storage Space
- Conference Rooms
- Walk-Up
- Gated
- Sundeck
- Cabana
- Courtyard
- Grill
- Picnic Area
- Dog Park
- Fitness Center
- Pool
- Gameroom
- Pickleball Court
- Co-Working Spaces with Conference and Focus Rooms
- Smart Thermostats
- Stainless Steel Appliances, featuring French Door
- Pickleball Court
- Resort Style Swimming Pool with Sundeck and Pergol
- Tile Backsplash
- Backlit Vanity Mirror
- Wood Style Flooring
- Carriage Homes with Garages
- Designer Cabinetry with Gold Hardware
- Full Size Washer and Dryers
- Pet Friendly Community with Dog Park
- Custome Pendant Lights
- Grilling Stations
- Keyless Entry Smart Locks
- Social Hub Courtyard with Pizza Oven and Outdoor G
- High Speed Internet Access
- Washer/Dryer
- Air Conditioning
- Heating
- Ceiling Fans
- Smoke Free
- Double Vanities
- Tub/Shower
- Framed Mirrors
- Dishwasher
- Disposal
- Ice Maker
- Stainless Steel Appliances
- Pantry
- Island Kitchen
- Eat-in Kitchen
- Kitchen
- Microwave
- Oven
- Range
- Refrigerator
- Freezer
- Quartz Countertops
- Carpet
- Vinyl Flooring
- Family Room
- Den
- Built-In Bookshelves
- Walk-In Closets
- Linen Closet
- Large Bedrooms
- Balcony
- Patio
| Monday | 9am - 6pm |
|---|---|
| Tuesday | 9am - 6pm |
| Wednesday | 9am - 6pm |
| Thursday | 9am - 6pm |
| Friday | 9am - 6pm |
| Saturday | 10am - 5pm |
| Sunday | 1pm - 5pm |
| Colleges & Universities | Distance | ||
|---|---|---|---|
| Colleges & Universities | Distance | ||
| Drive: | 10 min | 5.2 mi | |
| Drive: | 11 min | 5.6 mi | |
| Drive: | 19 min | 10.1 mi | |
| Drive: | 21 min | 12.7 mi |
 The GreatSchools Rating helps parents compare schools within a state based on a variety of school quality indicators and provides a helpful picture of how effectively each school serves all of its students. Ratings are on a scale of 1 (below average) to 10 (above average) and can include test scores, college readiness, academic progress, advanced courses, equity, discipline and attendance data. We also advise parents to visit schools, consider other information on school performance and programs, and consider family needs as part of the school selection process.
The GreatSchools Rating helps parents compare schools within a state based on a variety of school quality indicators and provides a helpful picture of how effectively each school serves all of its students. Ratings are on a scale of 1 (below average) to 10 (above average) and can include test scores, college readiness, academic progress, advanced courses, equity, discipline and attendance data. We also advise parents to visit schools, consider other information on school performance and programs, and consider family needs as part of the school selection process.
View GreatSchools Rating Methodology
Data provided by GreatSchools.org © 2026. All rights reserved.
The Parker Photos
-
The Parker
-
-
-
-
-
-
-
-
Models
-
1 Bedroom
-
1 Bedroom
-
1 Bedroom
-
1 Bedroom
-
1 Bedroom
-
1 Bedroom
Nearby Apartments
Within 50 Miles of The Parker
-
Advenir at Walkers Ridge
18 Burnt Hickory Connector SW
Cartersville, GA 30120
$1,332 - $3,232 Total Monthly Price
1-3 Br 18.2 mi
-
Elan Sweetwater Creek
1065 Preston Blvd
Lithia Springs, GA 30122
$1,408 - $2,338 Total Monthly Price
1-3 Br 22.0 mi
-
Alta Northerly
4805 Creek Cir
Cumming, GA 30028
$1,483 - $2,444 Total Monthly Price
1-2 Br 32.7 mi
-
RENDER Stockbridge by Crescent Communities
1 Hatcher Dr
Stockbridge, GA 30281
$1,634 - $2,884 Total Monthly Price
1-3 Br 41.4 mi
-
Ava Oakwood
6000 Ava Ave
Gainesville, GA 30504
$1,560 - $2,485 Total Monthly Price
1-3 Br 43.1 mi
-
Oak Grove Vista
1310 Jonesboro Rd
McDonough, GA 30253
$1,482 - $3,084 Total Monthly Price
1-3 Br 48.6 mi
The Parker has units with in‑unit washers and dryers, making laundry day simple for residents.
Utilities are not included in rent. Residents should plan to set up and pay for all services separately.
Parking is available at The Parker for $150 / mo. Additional fees and deposits may apply.
The Parker has one to three-bedrooms with rent ranges from $1,569/mo. to $3,215/mo.
Yes, The Parker welcomes pets. Breed restrictions, weight limits, and additional fees may apply. View this property's pet policy.
A good rule of thumb is to spend no more than 30% of your gross income on rent. Based on the lowest available rent of $1,569 for a one-bedroom, you would need to earn about $62,755 per year to qualify. Want to double-check your budget? Calculate how much rent you can afford with our Rent Affordability Calculator.
The Parker is offering Specials for eligible applicants, with rental rates starting at $1,569.
While The Parker does not offer Matterport 3D tours, renters can request a tour directly through our online platform.
What Are Walk Score®, Transit Score®, and Bike Score® Ratings?
Walk Score® measures the walkability of any address. Transit Score® measures access to public transit. Bike Score® measures the bikeability of any address.
What is a Sound Score Rating?
A Sound Score Rating aggregates noise caused by vehicle traffic, airplane traffic and local sources









