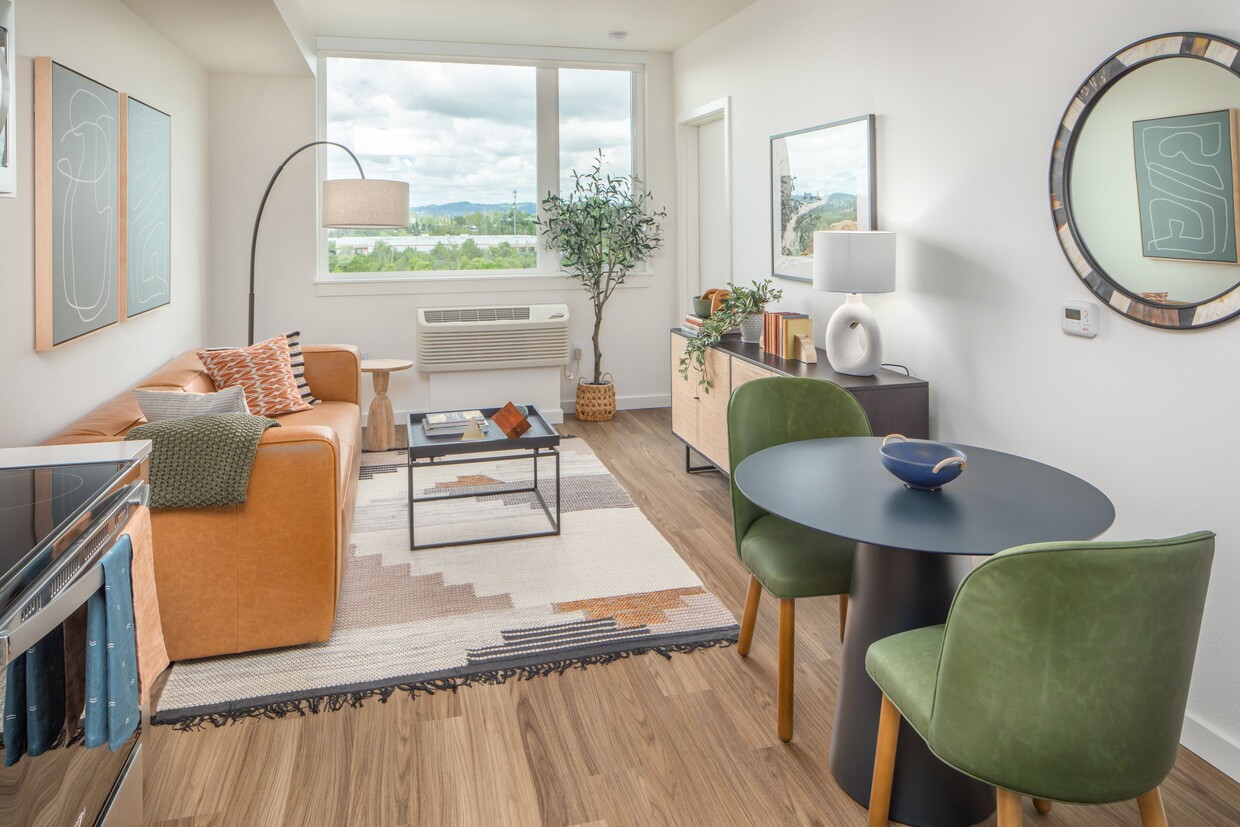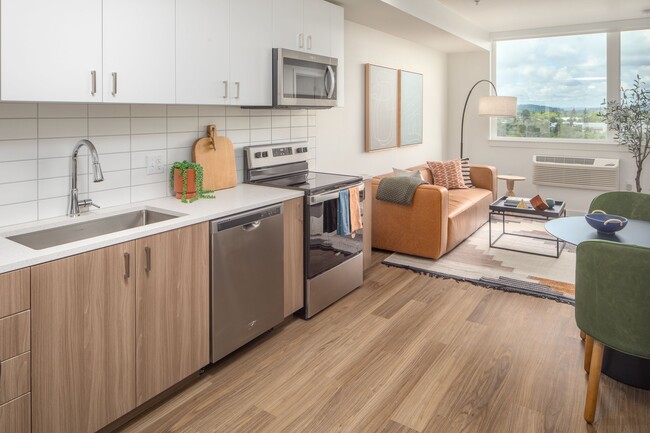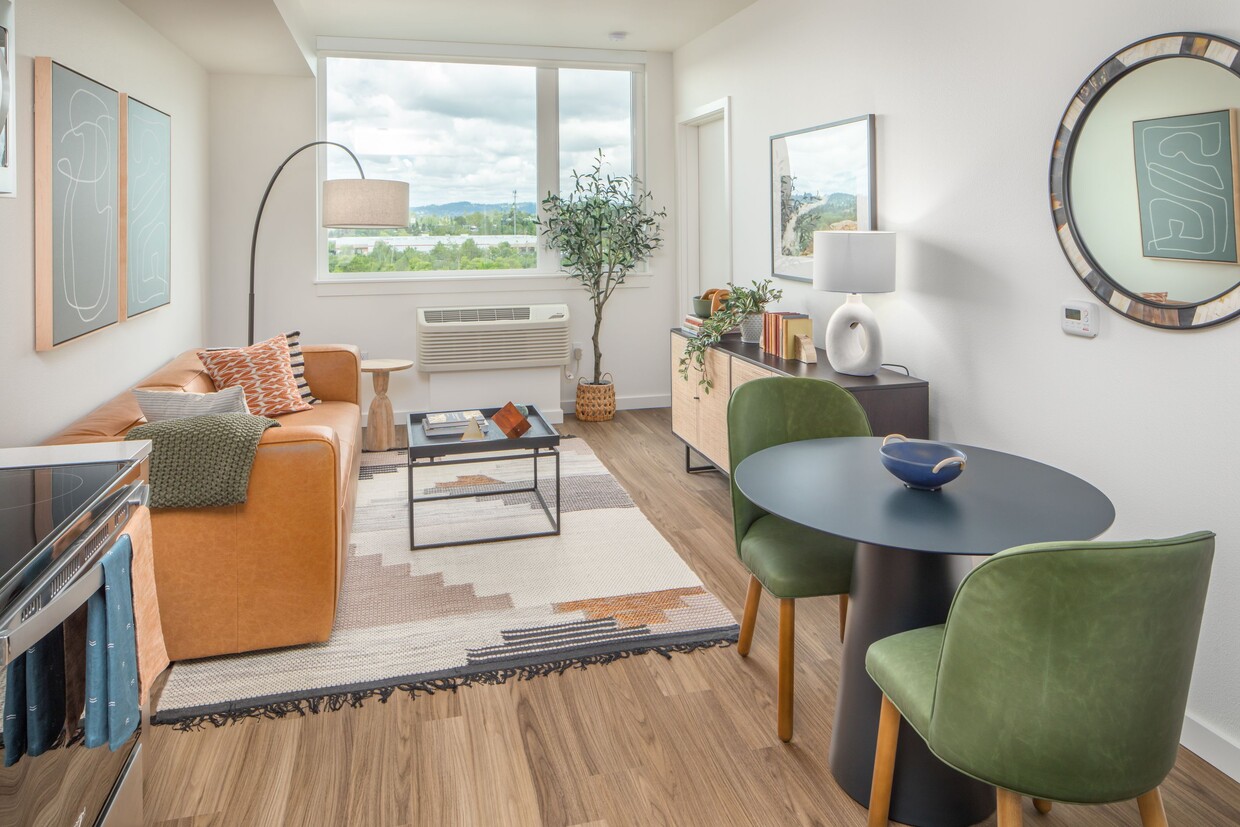-
Total Monthly Price
$1,366 - $2,506
-
Bedrooms
Studio - 2 bd
-
Bathrooms
1 - 2 ba
-
Square Feet
461 - 960 sq ft
Highlights
- Roof Terrace
- Pet Washing Station
- Walk-In Closets
- Deck
- Planned Social Activities
- Controlled Access
- On-Site Retail
- Fenced Lot
- Island Kitchen
Pricing & Floor Plans
-
Unit S-412price $2,419square feet 461availibility Now
-
Unit S-426price $1,366square feet 461availibility Mar 3
-
Unit S-416price $1,366square feet 461availibility Mar 6
-
Unit N-423price $2,109square feet 590availibility Now
-
Unit S-415price $1,472square feet 617availibility Mar 5
-
Unit N-514price $1,427square feet 612availibility Mar 6
-
Unit S-223price $1,624square feet 676availibility Mar 20
-
Unit S-308price $1,519square feet 663availibility Mar 21
-
Unit N-519price $2,129square feet 960availibility Mar 8
-
Unit S-228price $1,964square feet 933availibility Apr 2
-
Unit S-412price $2,419square feet 461availibility Now
-
Unit S-426price $1,366square feet 461availibility Mar 3
-
Unit S-416price $1,366square feet 461availibility Mar 6
-
Unit N-423price $2,109square feet 590availibility Now
-
Unit S-415price $1,472square feet 617availibility Mar 5
-
Unit N-514price $1,427square feet 612availibility Mar 6
-
Unit S-223price $1,624square feet 676availibility Mar 20
-
Unit S-308price $1,519square feet 663availibility Mar 21
-
Unit N-519price $2,129square feet 960availibility Mar 8
-
Unit S-228price $1,964square feet 933availibility Apr 2
Fees and Policies
The fees listed below are community-provided and may exclude utilities or add-ons. All payments are made directly to the property and are non-refundable unless otherwise specified. Use the Cost Calculator to determine costs based on your needs.
-
Utilities & Essentials
-
Utility - ElectricUsage-Based (Utilities).Amount for provision and consumption of electricity. Charged per unit. Payable to 3rd PartyIncludedDisclaimer: 56 Utility apportionment is allocation: divided eq per unit.Read More Read Less
-
-
One-Time Basics
-
Due at Application
-
Application FeeAmount to process application, initiate screening, and take a rental home off the market. Charged per applicant.$50
-
-
Due at Move-In
-
Security Deposit (Refundable)Amount intended to be held through residency that may be applied toward amounts owed at move-out. Refunds processed per application and lease terms. Charged per unit.$500
-
-
Due at Application
-
Dogs
Restrictions:Comments
-
Cats
Restrictions:Comments
-
Pet Fees
-
Pet Deposit (Refundable)Max of 2. Amount for pet living in rental home. May be assessed per pet or per rental home, based on lease requirements. Refunds processed per lease terms. Charged per pet.$300
-
Pet RentMax of 2. Monthly amount for authorized pet. Charged per pet.$50 / mo
-
-
Garage Lot
-
Parking FeeMax of 1. Amount for garage parking space/services. May be subject to availability. Charged per rentable item.$165 / mo
Comments -
-
Parking
Comments
-
Additional Parking Options
-
Surface Lot
-
Covered
-
Street Parking
-
-
Renters Liability/Content - Property ProgramAmount to participate in the property Renters Liability Program. Charged per unit.$14.50 / mo
-
Security Deposit - Additional (Refundable)Additional amount, based on screening results, intended to be held through residency that may be applied toward amounts owed at move-out. Refunds processed per application and lease terms. Charged per unit.Varies one-time
-
Returned Payment Fee (NSF)Amount for returned payment. Charged per unit.$35 / occurrence
-
Late FeeAmount for paying after rent due date; per terms of lease. Charged per unit.$150 / occurrence
-
Early Lease Termination/CancellationAmount to terminate lease earlier than lease end date; excludes rent and other charges. Charged per unit.150% of base rent / occurrence
Property Fee Disclaimer: Total Monthly Leasing Price includes base rent, all monthly mandatory and any user-selected optional fees. Excludes variable, usage-based, and required charges due at or prior to move-in or at move-out. Security Deposit may change based on screening results, but total will not exceed legal maximums. Some items may be taxed under applicable law. Some fees may not apply to rental homes subject to an affordable program. All fees are subject to application and/or lease terms. Prices and availability subject to change. Resident is responsible for damages beyond ordinary wear and tear. Resident may need to maintain insurance and to activate and maintain utility services, including but not limited to electricity, water, gas, and internet, per the lease. Additional fees may apply as detailed in the application and/or lease agreement, which can be requested prior to applying. Pets: Pet breed and other pet restrictions apply. Rentable Items: All Parking, storage, and other rentable items are subject to availability. Final pricing and availability will be determined during lease agreement. See Leasing Agent for details.
Details
Lease Options
-
2 - 15 Month Leases
Property Information
-
Built in 2022
-
219 units/6 stories
Select a unit to view pricing & availability
About The Overland
The Overland in Tigard provides an outdoor-inspired lifestyle deeply rooted in the Pacific Northwest. With gear rentals, an all-purpose mudroom to clean up after any adventure, state of the art fitness center, an expansive outdoor lounge, a relaxing top floor clubroom, and a library chock full of PNW guidebooks - we give you the space, convenience, and inspiration you need to go out and explore or relax at home. Welcome to your PNW outpost.
The Overland is an apartment community located in Washington County and the 97223 ZIP Code. This area is served by the Tigard-Tualatin School District 23j attendance zone.
Unique Features
- Fitness Center with Outdoor Space
- Large Windows
- Plank Flooring
- Bike Storage and Repair Station
- Parcel room
- Gear Rental
- Refresh Bar
- Electric Car Charging Stations
- Patios/Balconies Available in Select Homes
- On-Site Retail & Dining
- Private Co-Working Spaces Available for Lease
- Washer and Dryer
Community Amenities
Fitness Center
Elevator
Clubhouse
Roof Terrace
Controlled Access
Recycling
Gated
Key Fob Entry
Property Services
- Controlled Access
- Maintenance on site
- On-Site Retail
- Recycling
- Renters Insurance Program
- Online Services
- Planned Social Activities
- Pet Washing Station
- EV Charging
- Key Fob Entry
Shared Community
- Elevator
- Clubhouse
- Lounge
- Multi Use Room
- Breakfast/Coffee Concierge
- Storage Space
Fitness & Recreation
- Fitness Center
- Bicycle Storage
Outdoor Features
- Gated
- Fenced Lot
- Roof Terrace
- Sundeck
- Courtyard
Apartment Features
Washer/Dryer
Air Conditioning
Dishwasher
High Speed Internet Access
Walk-In Closets
Island Kitchen
Microwave
Wi-Fi
Indoor Features
- High Speed Internet Access
- Wi-Fi
- Washer/Dryer
- Air Conditioning
- Heating
- Smoke Free
- Cable Ready
- Security System
- Trash Compactor
- Double Vanities
- Tub/Shower
- Sprinkler System
Kitchen Features & Appliances
- Dishwasher
- Disposal
- Stainless Steel Appliances
- Pantry
- Island Kitchen
- Kitchen
- Microwave
- Oven
- Freezer
- Warming Drawer
- Quartz Countertops
Model Details
- Mud Room
- Built-In Bookshelves
- Crown Molding
- Walk-In Closets
- Linen Closet
- Window Coverings
- Balcony
- Patio
- Deck
The Tigard Triangle is a large neighborhood on the northeast side of downtown. It is situated between I-5 and the Beaverton Tigard Highway, with the Pacific Highway forming the northern edge of the triangle. The area, which was in limbo of sorts until recently, has become a popular, mixed-use neighborhood that is becoming increasingly walkable and bicycle-friendly. With its wide sidewalks, bike lanes, hilltop vistas, and wooded areas, the Tigard Triangle is quickly becoming Tigard's favorite neighborhood.
Covering roughly 425 acres and bordered by three major highways, the Tigard Triangle is as convenient as it is attractive. This live-work-play community contains a variety of office buildings, luxury apartment communities, charming neighborhoods, and convenient shopping areas. Residents also enjoy public art, benches, and small pocket parks, making the Tigard Triangle as family-friendly as it is trendy.
Learn more about living in Tigard TriangleCompare neighborhood and city base rent averages by bedroom.
| Tigard Triangle | Tigard, OR | |
|---|---|---|
| Studio | $1,757 | $1,562 |
| 1 Bedroom | $1,783 | $1,544 |
| 2 Bedrooms | $1,922 | $1,741 |
| 3 Bedrooms | $2,729 | $2,108 |
- Controlled Access
- Maintenance on site
- On-Site Retail
- Recycling
- Renters Insurance Program
- Online Services
- Planned Social Activities
- Pet Washing Station
- EV Charging
- Key Fob Entry
- Elevator
- Clubhouse
- Lounge
- Multi Use Room
- Breakfast/Coffee Concierge
- Storage Space
- Gated
- Fenced Lot
- Roof Terrace
- Sundeck
- Courtyard
- Fitness Center
- Bicycle Storage
- Fitness Center with Outdoor Space
- Large Windows
- Plank Flooring
- Bike Storage and Repair Station
- Parcel room
- Gear Rental
- Refresh Bar
- Electric Car Charging Stations
- Patios/Balconies Available in Select Homes
- On-Site Retail & Dining
- Private Co-Working Spaces Available for Lease
- Washer and Dryer
- High Speed Internet Access
- Wi-Fi
- Washer/Dryer
- Air Conditioning
- Heating
- Smoke Free
- Cable Ready
- Security System
- Trash Compactor
- Double Vanities
- Tub/Shower
- Sprinkler System
- Dishwasher
- Disposal
- Stainless Steel Appliances
- Pantry
- Island Kitchen
- Kitchen
- Microwave
- Oven
- Freezer
- Warming Drawer
- Quartz Countertops
- Mud Room
- Built-In Bookshelves
- Crown Molding
- Walk-In Closets
- Linen Closet
- Window Coverings
- Balcony
- Patio
- Deck
| Monday | 10am - 6pm |
|---|---|
| Tuesday | 10am - 6pm |
| Wednesday | 10am - 6pm |
| Thursday | 10am - 6pm |
| Friday | 10am - 6pm |
| Saturday | 10am - 5pm |
| Sunday | Closed |
| Colleges & Universities | Distance | ||
|---|---|---|---|
| Colleges & Universities | Distance | ||
| Drive: | 7 min | 2.4 mi | |
| Drive: | 12 min | 6.3 mi | |
| Drive: | 14 min | 7.6 mi | |
| Drive: | 14 min | 7.6 mi |
 The GreatSchools Rating helps parents compare schools within a state based on a variety of school quality indicators and provides a helpful picture of how effectively each school serves all of its students. Ratings are on a scale of 1 (below average) to 10 (above average) and can include test scores, college readiness, academic progress, advanced courses, equity, discipline and attendance data. We also advise parents to visit schools, consider other information on school performance and programs, and consider family needs as part of the school selection process.
The GreatSchools Rating helps parents compare schools within a state based on a variety of school quality indicators and provides a helpful picture of how effectively each school serves all of its students. Ratings are on a scale of 1 (below average) to 10 (above average) and can include test scores, college readiness, academic progress, advanced courses, equity, discipline and attendance data. We also advise parents to visit schools, consider other information on school performance and programs, and consider family needs as part of the school selection process.
View GreatSchools Rating Methodology
Data provided by GreatSchools.org © 2026. All rights reserved.
Transportation options available in Tigard include Beaverton Transit Center (Blue, Red Lines), located 5.6 miles from The Overland. The Overland is near Portland International, located 20.1 miles or 32 minutes away.
| Transit / Subway | Distance | ||
|---|---|---|---|
| Transit / Subway | Distance | ||
|
|
Drive: | 10 min | 5.6 mi |
|
|
Drive: | 11 min | 5.8 mi |
|
|
Drive: | 13 min | 6.7 mi |
|
|
Drive: | 12 min | 7.6 mi |
| Drive: | 21 min | 9.4 mi |
| Commuter Rail | Distance | ||
|---|---|---|---|
| Commuter Rail | Distance | ||
|
|
Drive: | 5 min | 1.9 mi |
|
|
Drive: | 6 min | 3.1 mi |
|
|
Drive: | 7 min | 4.6 mi |
|
|
Drive: | 10 min | 5.6 mi |
|
|
Drive: | 17 min | 9.9 mi |
| Airports | Distance | ||
|---|---|---|---|
| Airports | Distance | ||
|
Portland International
|
Drive: | 32 min | 20.1 mi |
Time and distance from The Overland.
| Shopping Centers | Distance | ||
|---|---|---|---|
| Shopping Centers | Distance | ||
| Walk: | 3 min | 0.2 mi | |
| Walk: | 4 min | 0.2 mi | |
| Walk: | 5 min | 0.3 mi |
| Parks and Recreation | Distance | ||
|---|---|---|---|
| Parks and Recreation | Distance | ||
|
Lesser Park
|
Walk: | 19 min | 1.0 mi |
|
West Portland Park Natural Area
|
Drive: | 6 min | 2.3 mi |
|
Woods Memorial Natural Area
|
Drive: | 7 min | 3.1 mi |
|
Maricara Natural Area
|
Drive: | 8 min | 3.4 mi |
|
April Hill Park
|
Drive: | 12 min | 4.7 mi |
| Hospitals | Distance | ||
|---|---|---|---|
| Hospitals | Distance | ||
| Drive: | 8 min | 4.7 mi | |
| Drive: | 11 min | 7.0 mi | |
| Drive: | 16 min | 7.9 mi |
| Military Bases | Distance | ||
|---|---|---|---|
| Military Bases | Distance | ||
| Drive: | 30 min | 15.7 mi | |
| Drive: | 54 min | 33.1 mi |
The Overland Photos
-
-
3D Property Tour
-
-
-
-
-
-
-
Models
-
Studio
-
1 Bedroom
-
1 Bedroom
-
1 Bedroom
-
2 Bedrooms
Nearby Apartments
Within 50 Miles of The Overland
-
Elevation at Mountain Park
1 Jefferson Pky
Lake Oswego, OR 97035
$1,352 - $5,148 Total Monthly Price
1-5 Br 1.6 mi
-
The Frankie
3260 SE Milwaukie Ave
Portland, OR 97202
$1,593 - $4,035 Total Monthly Price
1-3 Br 6.6 mi
-
Millhouse
1985-1988 NW Savier St
Portland, OR 97209
$1,790 - $4,215 Total Monthly Price
1-2 Br 7.6 mi
-
Holloway
2050 Northeast Pacific Street
Portland, OR 97232
$1,399 - $3,160 Total Monthly Price
1-2 Br 8.4 mi
-
Avana Powell Valley
1500 SW Pleasant View Dr
Gresham, OR 97080
$1,414 - $2,528 Total Monthly Price
1-3 Br 14.3 mi
-
Avana One Zero Nine
3708 NE 109th Ave
Vancouver, WA 98682
$1,499 - $1,921 Total Monthly Price
1-3 Br 17.3 mi
The Overland has units with in‑unit washers and dryers, making laundry day simple for residents.
Utilities are not included in rent. Residents should plan to set up and pay for all services separately.
Parking is available at The Overland. Fees may apply depending on the type of parking offered. Contact this property for details.
The Overland has studios to two-bedrooms with rent ranges from $1,366/mo. to $2,506/mo.
Yes, The Overland welcomes pets. Breed restrictions, weight limits, and additional fees may apply. View this property's pet policy.
A good rule of thumb is to spend no more than 30% of your gross income on rent. Based on the lowest available rent of $1,366 for a studio, you would need to earn about $54,640 per year to qualify. Want to double-check your budget? Calculate how much rent you can afford with our Rent Affordability Calculator.
The Overland is offering 2 Months Free for eligible applicants, with rental rates starting at $1,366.
Yes! The Overland offers 11 Matterport 3D Tours. Explore different floor plans and see unit level details, all without leaving home.
What Are Walk Score®, Transit Score®, and Bike Score® Ratings?
Walk Score® measures the walkability of any address. Transit Score® measures access to public transit. Bike Score® measures the bikeability of any address.
What is a Sound Score Rating?
A Sound Score Rating aggregates noise caused by vehicle traffic, airplane traffic and local sources









