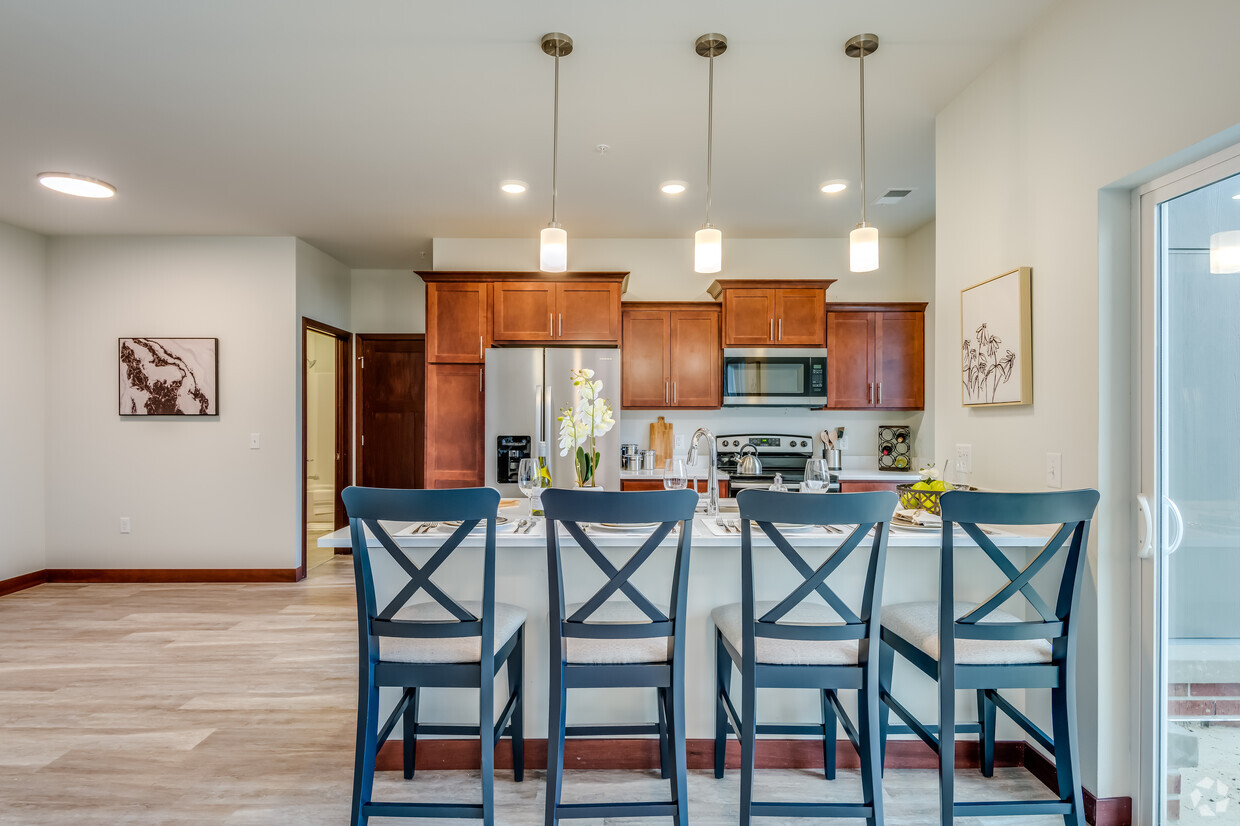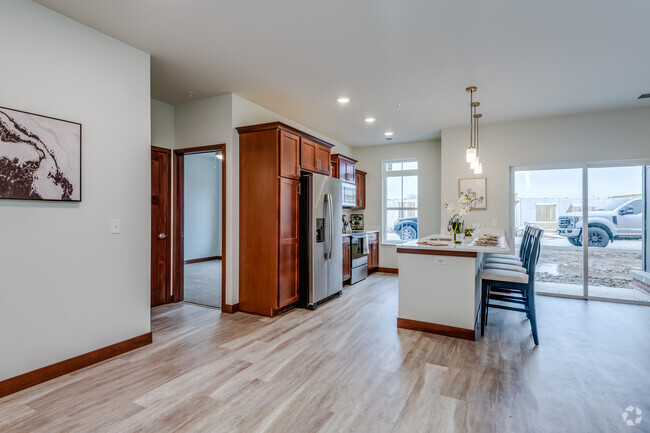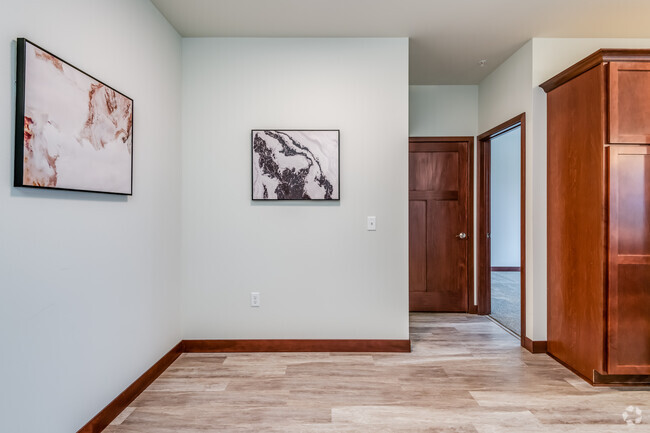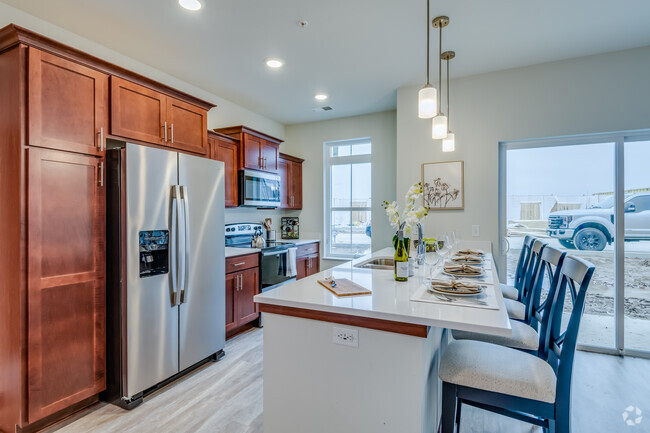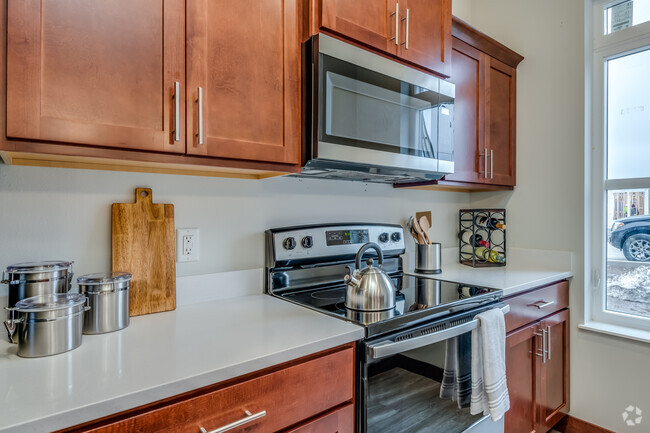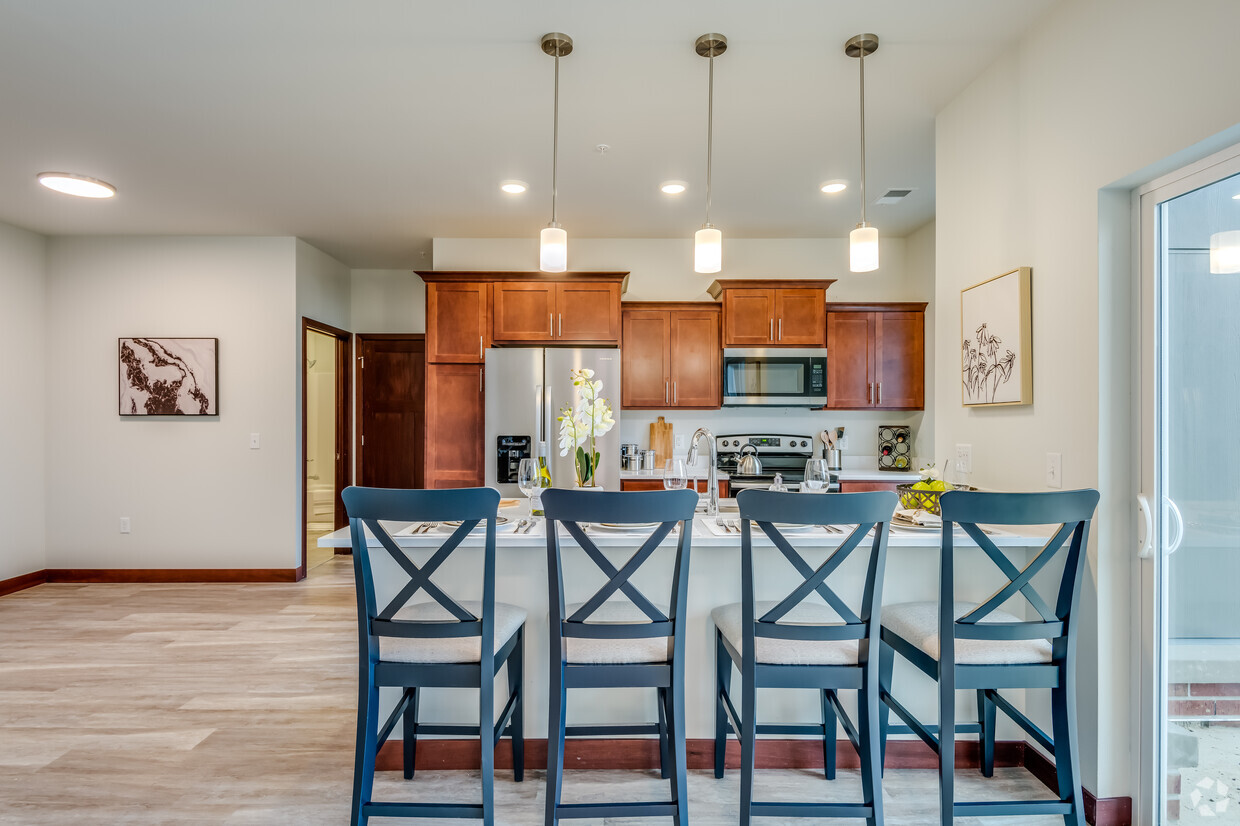-
Monthly Rent
$1,549 - $2,354
-
Bedrooms
1 - 2 bd
-
Bathrooms
1 - 2 ba
-
Square Feet
739 - 1,360 sq ft
Highlights
- Unidades amuebladas disponibles
- Porche
- Estación de lavado de mascotas
- Techos altos
- Piscina exterior
- Vestidores
- Control de accesos
- Senderos para caminar/montar en bicicleta
- Cocina con isla
Pricing & Floor Plans
-
Unit 2521-213price $1,579square feet 837availibility Now
-
Unit 2617-306price $1,599square feet 739availibility Now
-
Unit 2617-106price $1,989square feet 1,125availibility Now
-
Unit 2548-102price $2,324square feet 1,259availibility Now
-
Unit 2668-103price $2,354square feet 1,360availibility Now
-
Unit 2521-213price $1,579square feet 837availibility Now
-
Unit 2617-306price $1,599square feet 739availibility Now
-
Unit 2617-106price $1,989square feet 1,125availibility Now
-
Unit 2548-102price $2,324square feet 1,259availibility Now
-
Unit 2668-103price $2,354square feet 1,360availibility Now
Fees and Policies
The fees listed below are community-provided and may exclude utilities or add-ons. All payments are made directly to the property and are non-refundable unless otherwise specified.
-
One-Time Basics
-
Due at Application
-
Application Fee Per Applicantper adult Charged per applicant.$25
-
-
Due at Application
-
Dogs
Max of 2, Pet interview, Spayed/NeuteredRestrictions:Breed restrictions may apply.Read More Read Less
-
Cats
Max of 2, Spayed/Neutered
-
Surface Lot
-
Garage LotTownhomes only others 2 car garage
-
OtherUnderground garage
-
Covered
Property Fee Disclaimer: Based on community-supplied data and independent market research. Subject to change without notice. May exclude fees for mandatory or optional services and usage-based utilities.
Details
Lease Options
-
3 - 15 minutos
-
Short term lease
Property Information
-
Built in 2023
-
218 units/2 stories
-
Furnished Units Available
Matterport 3D Tours
About The Oaks at 8100
Bienvenido a casa en The Oaks en 8100. Refrésquese en la piscina. Relájese en la terraza. Libere su estrés en el gimnasio. Reúnase con amigos en la casa club. Observe la vida silvestre del humedal desde su patio o balcón. Déjese cautivar por la fuente del estanque. Bienvenido a casa con un garaje adjunto para tres o dos autos. Vestidores. Techos altos. Por fin, espacio. Y tendrá tiempo para disfrutarlo todo porque estará cerca de todo: el Campus Sur de Northwestern Mutual Life, el Aeropuerto Internacional Mitchell y el centro de Milwaukee están a solo minutos. Bienvenido a casa.
The Oaks at 8100 is an apartment community located in Milwaukee County and the 53154 ZIP Code. This area is served by the Oak Creek-Franklin Joint attendance zone.
Unique Features
- Piscina climatizada
- Gimnasio
- Casa club
Community Amenities
Piscina exterior
Gimnasio
Instalaciones de lavandería
Unidades amuebladas disponibles
Ascensor
Sede del club
Control de accesos
Reciclaje
Property Services
- Servicio paquetería
- Wifi
- Instalaciones de lavandería
- Control de accesos
- Mantenimiento in situ
- Property manager in situ
- Unidades amuebladas disponibles
- Reciclaje
- Estación de lavado de mascotas
- Carga de vehículos eléctricos
- Entrada con llavero electrónico
Shared Community
- Ascensor
- Sede del club
- Almacén/trastero
Fitness & Recreation
- Gimnasio
- Piscina exterior
- Almacenamiento de bicicletas
- Senderos para caminar/montar en bicicleta
Outdoor Features
- Solárium
- Estanque
Student Features
- Baño privado
Apartment Features
Lavadora/Secadora
Aire acondicionado
Lavavajillas
Acceso a Internet de alta velocidad
Suelos de madera maciza
Vestidores
Cocina con isla
Encimeras de granito
Indoor Features
- Acceso a Internet de alta velocidad
- Wifi
- Lavadora/Secadora
- Aire acondicionado
- Calefacción
- Ventiladores de techo
- Libre de humo
- Preinstalación de cables
- Televisión por satélite
- Sistema de seguridad
- Almacén/trastero
- Tocadores dobles
- Bañera/Ducha
- Barandillas
- Intercomunicador
- Sistema de rociadores
- Accesible en sillas de ruedas (habitaciones)
Kitchen Features & Appliances
- Lavavajillas
- Zona de eliminación de desechos
- Máquina de hielo
- Encimeras de granito
- Electrodomésticos de acero inoxidable
- Despensa
- Cocina con isla
- Cocina comedor
- Cocina
- Microondas
- Horno
- Fogón
- Nevera
- Congelador
- Sistema de café
- Encimeras de cuarzo
Model Details
- Suelos de madera maciza
- Alfombra
- Suelos de vinilo
- Techos altos
- Techo abovedado
- Vestidores
- Amueblado
- Ventanas de doble panel
- Cubiertas de ventanas
- Dormitorios grandes
- Balcón
- Patio
- Porche
- Césped
Located along Lake Michigan's southwestern shore, Oak Creek combines suburban living with easy city access. This growing community features the popular Drexel Town Square, home to an outdoor amphitheater, seasonal farmers market, and local eateries. The rental market remains strong, with one-bedroom apartments averaging $1,450 per month, reflecting a 3.9% year-over-year increase, while two-bedroom units average $1,663 with a 2% annual rise.
Oak Creek offers both outdoor recreation and economic opportunities. Residents enjoy the Root River Parkway's hiking trails and the Oak Creek watershed's natural spaces. The community's business sector includes major employers like IKEA and Amazon's fulfillment center. Located adjacent to General Mitchell International Airport and with easy access to I-94 and I-41, Oak Creek provides convenient transportation options.
Learn more about living in Oak Creek- Servicio paquetería
- Wifi
- Instalaciones de lavandería
- Control de accesos
- Mantenimiento in situ
- Property manager in situ
- Unidades amuebladas disponibles
- Reciclaje
- Estación de lavado de mascotas
- Carga de vehículos eléctricos
- Entrada con llavero electrónico
- Ascensor
- Sede del club
- Almacén/trastero
- Solárium
- Estanque
- Gimnasio
- Piscina exterior
- Almacenamiento de bicicletas
- Senderos para caminar/montar en bicicleta
- Baño privado
- Piscina climatizada
- Gimnasio
- Casa club
- Acceso a Internet de alta velocidad
- Wifi
- Lavadora/Secadora
- Aire acondicionado
- Calefacción
- Ventiladores de techo
- Libre de humo
- Preinstalación de cables
- Televisión por satélite
- Sistema de seguridad
- Almacén/trastero
- Tocadores dobles
- Bañera/Ducha
- Barandillas
- Intercomunicador
- Sistema de rociadores
- Accesible en sillas de ruedas (habitaciones)
- Lavavajillas
- Zona de eliminación de desechos
- Máquina de hielo
- Encimeras de granito
- Electrodomésticos de acero inoxidable
- Despensa
- Cocina con isla
- Cocina comedor
- Cocina
- Microondas
- Horno
- Fogón
- Nevera
- Congelador
- Sistema de café
- Encimeras de cuarzo
- Suelos de madera maciza
- Alfombra
- Suelos de vinilo
- Techos altos
- Techo abovedado
- Vestidores
- Amueblado
- Ventanas de doble panel
- Cubiertas de ventanas
- Dormitorios grandes
- Balcón
- Patio
- Porche
- Césped
| Monday | 8am - 5pm |
|---|---|
| Tuesday | 8am - 7pm |
| Wednesday | 8am - 5pm |
| Thursday | 8am - 7pm |
| Friday | 8am - 5pm |
| Saturday | 9am - 2pm |
| Sunday | Closed |
| Colleges & Universities | Distance | ||
|---|---|---|---|
| Colleges & Universities | Distance | ||
| Drive: | 12 min | 4.8 mi | |
| Drive: | 16 min | 7.4 mi | |
| Drive: | 25 min | 11.9 mi | |
| Drive: | 19 min | 12.2 mi |
 The GreatSchools Rating helps parents compare schools within a state based on a variety of school quality indicators and provides a helpful picture of how effectively each school serves all of its students. Ratings are on a scale of 1 (below average) to 10 (above average) and can include test scores, college readiness, academic progress, advanced courses, equity, discipline and attendance data. We also advise parents to visit schools, consider other information on school performance and programs, and consider family needs as part of the school selection process.
The GreatSchools Rating helps parents compare schools within a state based on a variety of school quality indicators and provides a helpful picture of how effectively each school serves all of its students. Ratings are on a scale of 1 (below average) to 10 (above average) and can include test scores, college readiness, academic progress, advanced courses, equity, discipline and attendance data. We also advise parents to visit schools, consider other information on school performance and programs, and consider family needs as part of the school selection process.
View GreatSchools Rating Methodology
Data provided by GreatSchools.org © 2026. All rights reserved.
The Oaks at 8100 Photos
-
¡Bienvenido a casa!
-
2 BR, 2 BA - 1259 PIES2
-
Vista de la entrada (2 BR, 2 BA - 1.259SF)
-
Comedor (2 BR, 2 BA - 1259SF)
-
Cocina/bar de desayuno (2 BR, 2 BA - 1259SF)
-
Cocina (2 BR, 2 BA - 1259SF)
-
Cocina (2 BR, 2 BA - 1259SF)
-
Cocina/bar de desayuno (2 BR, 2 BA - 1259SF)
-
Bar de desayuno y sala de estar (2 dormitorios, 2 baños y 1.259 pies cuadrados)
Models
-
1 dormitorio de 70 METROS CUADRADOS/740 PIES CUADRADOS
-
1 BDR 851 FT2
-
1 dormitorio, 89,5 m2
-
2 DORMITORIOS-DOS BAÑOS-111 METROS CUADRADOS/1.124 PIES CUADRADOS
-
1 dormitorio 837 pies cuadrados
-
2 DORMITORIOS, 2 BAÑOS, 110 METROS CUADRADOS/1.125 PIES CUADRADOS
Nearby Apartments
Within 50 Miles of The Oaks at 8100
-
Oklahoma Heights
9060-9100 W Oklahoma Ave
Milwaukee, WI 53227
$1,499 - $1,899
2 Br 7.5 mi
-
Georgetown Square
5143 Biscayne Ave
Racine, WI 53406
$889 - $929
1 Br 15.4 mi
-
Rivercourt Apartments
5100-5114 N Lovers Lane Rd
Milwaukee, WI 53225
$1,129
2 Br 15.7 mi
-
Wilson Heights
844 E Loos St
Hartford, WI 53027
$1,679 - $1,999
2 Br 35.7 mi
-
Bluff Ridge Apartments
175 S Bluff Ridge Dr
Whitewater, WI 53190
$1,349 - $1,649
2-3 Br 38.8 mi
-
Phoenix Street Apartments
827 Phoenix St
Delavan, WI 53115
$849
1 Br 39.7 mi
The Oaks at 8100 has units with in‑unit washers and dryers, making laundry day simple for residents.
Utilities are not included in rent. Residents should plan to set up and pay for all services separately.
Parking is available at The Oaks at 8100. Fees may apply depending on the type of parking offered. Contact this property for details.
The Oaks at 8100 has one to two-bedrooms with rent ranges from $1,549/mo. to $2,354/mo.
Yes, The Oaks at 8100 welcomes pets. Breed restrictions, weight limits, and additional fees may apply. View this property's pet policy.
A good rule of thumb is to spend no more than 30% of your gross income on rent. Based on the lowest available rent of $1,549 for a one-bedroom, you would need to earn about $61,960 per year to qualify. Want to double-check your budget? Calculate how much rent you can afford with our Rent Affordability Calculator.
The Oaks at 8100 is offering 1 mes gratis for eligible applicants, with rental rates starting at $1,549.
Yes! The Oaks at 8100 offers 3 Matterport 3D Tours. Explore different floor plans and see unit level details, all without leaving home.
What Are Walk Score®, Transit Score®, and Bike Score® Ratings?
Walk Score® measures the walkability of any address. Transit Score® measures access to public transit. Bike Score® measures the bikeability of any address.
What is a Sound Score Rating?
A Sound Score Rating aggregates noise caused by vehicle traffic, airplane traffic and local sources
