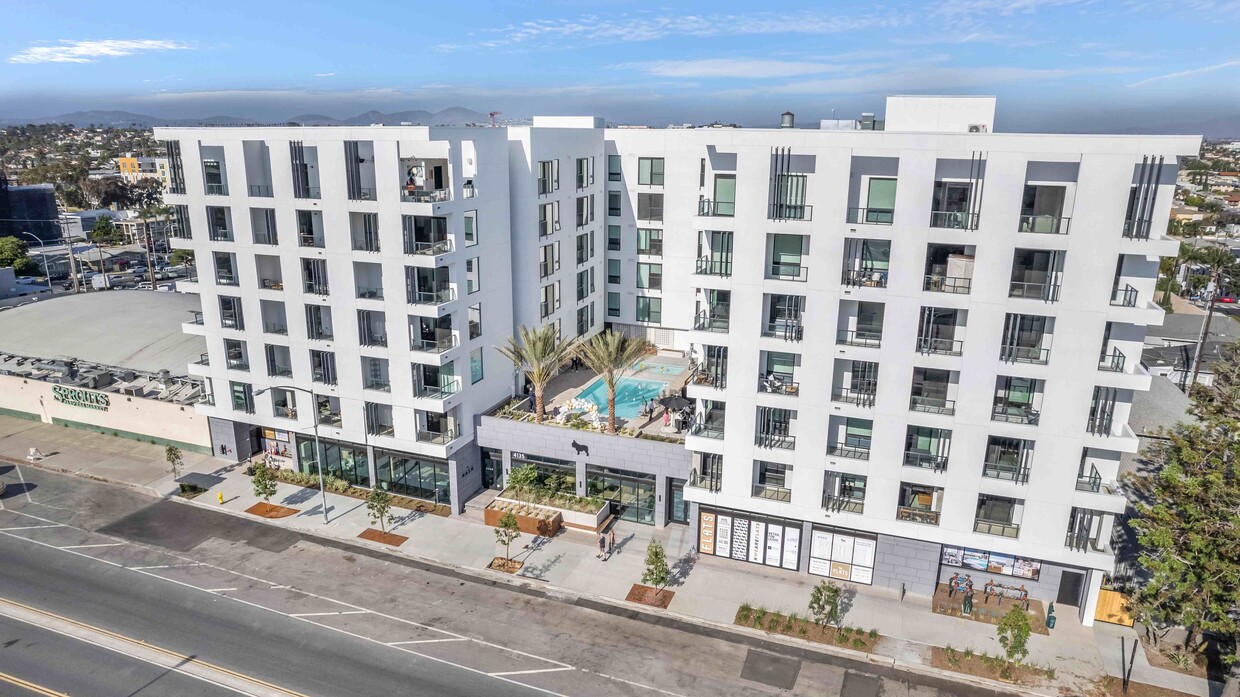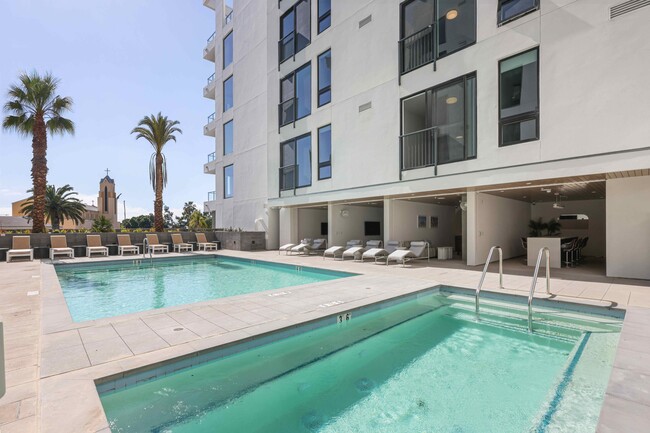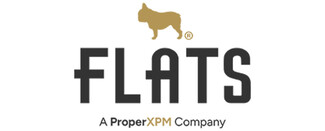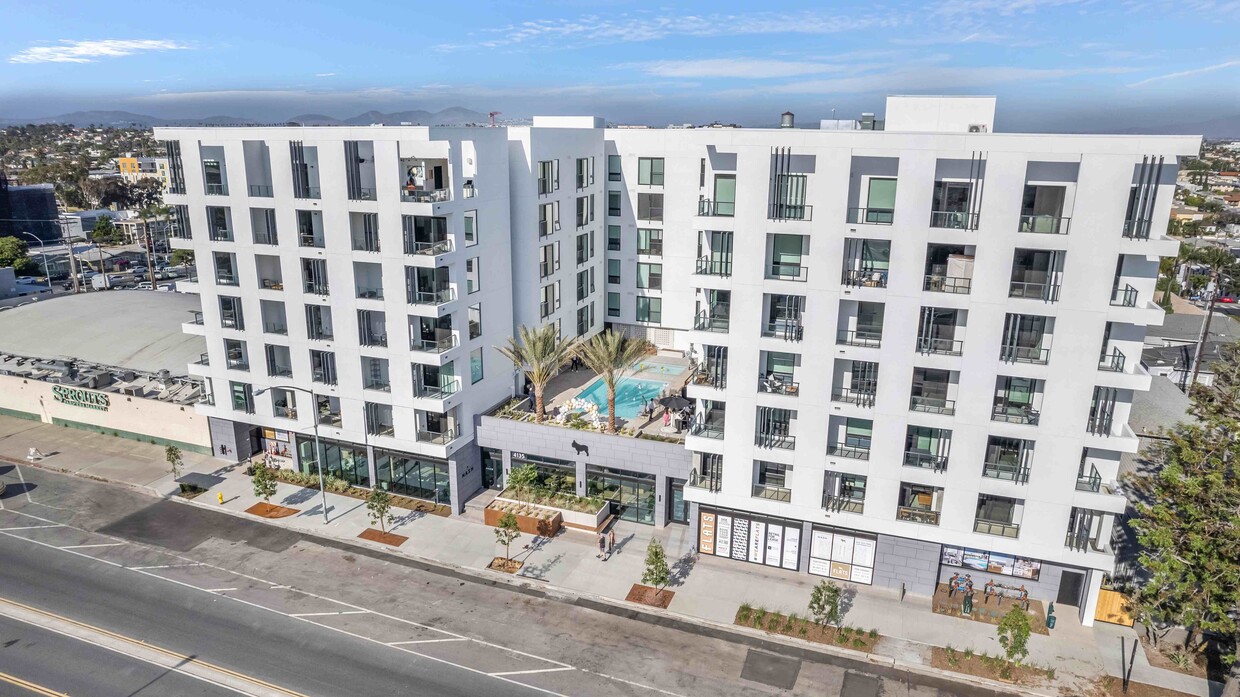-
Monthly Rent
$2,480 - $3,950
-
Bedrooms
Studio - 2 bd
-
Bathrooms
1 ba
-
Square Feet
414 - 763 sq ft
Highlights
- Walker's Paradise
- Floor to Ceiling Windows
- Bay Window
- Roof Terrace
- Cabana
- Porch
- High Ceilings
- Pool
- Walk-In Closets
Pricing & Floor Plans
-
Unit 713price $2,480square feet 414availibility Feb 25
-
Unit 715price $2,480square feet 414availibility Feb 28
-
Unit 222price $2,995square feet 627availibility Now
-
Unit 424price $3,030square feet 651availibility Now
-
Unit 526price $2,770square feet 566availibility Mar 30
-
Unit 403price $3,475square feet 763availibility Now
-
Unit 431price $3,950square feet 763availibility Mar 4
-
Unit 713price $2,480square feet 414availibility Feb 25
-
Unit 715price $2,480square feet 414availibility Feb 28
-
Unit 222price $2,995square feet 627availibility Now
-
Unit 424price $3,030square feet 651availibility Now
-
Unit 526price $2,770square feet 566availibility Mar 30
-
Unit 403price $3,475square feet 763availibility Now
-
Unit 431price $3,950square feet 763availibility Mar 4
Fees and Policies
The fees listed below are community-provided and may exclude utilities or add-ons. All payments are made directly to the property and are non-refundable unless otherwise specified.
-
One-Time Basics
-
Due at Application
-
Application Fee Per ApplicantCharged per applicant.$50
-
-
Due at Move-In
-
Administrative FeeCharged per unit.$0
-
-
Due at Application
-
Dogs
-
One-Time Pet FeeMax of 2. Charged per pet.$0
-
Pet DepositMax of 2. Charged per pet.$0
-
Monthly Pet FeeMax of 2. Charged per pet.$50
CommentsPets AllowedRead More Read Less -
-
Cats
-
One-Time Pet FeeMax of 2. Charged per pet.$0
-
Pet DepositMax of 2. Charged per pet.$0
-
Monthly Pet FeeMax of 2. Charged per pet.$50
Comments -
-
Garage Lot
-
Parking FeeCharged per vehicle.$125
-
Property Fee Disclaimer: Based on community-supplied data and independent market research. Subject to change without notice. May exclude fees for mandatory or optional services and usage-based utilities.
Details
Lease Options
-
12 - 18 Month Leases
Property Information
-
Built in 2024
-
190 units/7 stories
Matterport 3D Tours
About The Nash
The Nash Apartments in San Diego, California, offer a unique and luxurious living experience in the heart of the vibrant University Heights neighborhood. These carefully designed apartments feature amenities like in-unit laundry, glass-enclosed rainfall showers, dishwashers, built-in microwaves, and pet-friendly environments. Residents can enjoy community facilities such as an outdoor pool and spas, poolside cabanas, a game lounge, a fitness center, coworking lounges, and a private conference room. With convenient access to public transit, grocery stores, and local bars and restaurants, The Nash Apartments provide the ideal urban oasis in Southern California. We also offer a pet-friendly environment, so your furry friends can enjoy our community too.
The Nash is an apartment community located in San Diego County and the 92103 ZIP Code. This area is served by the San Diego Unified attendance zone.
Unique Features
- Floor-To-Ceiling Windows
- Roof Lounge With Kitchenette
- Sky Deck
- Elevators
- Health-Food Cafe
- Subway Tile Backsplash
- Private Patio
- Walk-In Closet/laundry Room
- Custom Cabinetry
- Glass-Enclosed Rain Shower
- Handicap Accessible
- In-Unit Washer/dryer
- Lobby With Lounge Seating
- Coworking Areaand Wi-Fi
- Outdoor Fitness
- Outdoor Pool
- Private Outdoor Space
- Cardio & Strength Training
- Heating Features: Electric
- Kitchen Island
- Garage Parking
- Pet-Friendly
- Picnic/bbq Area
- Pool Cabanas
Community Amenities
Pool
Fitness Center
Laundry Facilities
Elevator
Roof Terrace
Controlled Access
Recycling
Business Center
Property Services
- Package Service
- Community-Wide WiFi
- Wi-Fi
- Laundry Facilities
- Controlled Access
- Maintenance on site
- Property Manager on Site
- 24 Hour Access
- On-Site Retail
- Recycling
- EV Charging
Shared Community
- Elevator
- Business Center
- Lounge
- Conference Rooms
Fitness & Recreation
- Fitness Center
- Hot Tub
- Spa
- Pool
- Bicycle Storage
- Gameroom
Outdoor Features
- Roof Terrace
- Sundeck
- Cabana
- Courtyard
- Grill
Student Features
- Study Lounge
Apartment Features
Washer/Dryer
Air Conditioning
Dishwasher
High Speed Internet Access
Walk-In Closets
Island Kitchen
Microwave
Refrigerator
Indoor Features
- High Speed Internet Access
- Wi-Fi
- Washer/Dryer
- Air Conditioning
- Heating
- Ceiling Fans
- Cable Ready
- Double Vanities
- Tub/Shower
- Handrails
- Intercom
- Sprinkler System
- Framed Mirrors
Kitchen Features & Appliances
- Dishwasher
- Stainless Steel Appliances
- Island Kitchen
- Kitchen
- Microwave
- Oven
- Range
- Refrigerator
- Quartz Countertops
- Gas Range
Model Details
- Vinyl Flooring
- High Ceilings
- Built-In Bookshelves
- Crown Molding
- Bay Window
- Views
- Walk-In Closets
- Linen Closet
- Double Pane Windows
- Window Coverings
- Large Bedrooms
- Floor to Ceiling Windows
- Balcony
- Patio
- Porch
- Deck
Uptown San Diego sits directly north of Balboa Park, the city’s iconic green space featuring the San Diego Zoo, the Balboa Park Golf Course, the San Diego National History Museum, and so much more. If you’re not enjoying the beautiful landscape and nature trails at Balboa Park, then you’re probably shopping or dining at the Hub Hillcrest Market. This trendy shopping complex offers a variety of vendors, from grocers and restaurants to services and specialty shops.
Located just three miles north of Downtown San Diego, Uptown has unbeatable access to everything this major metropolis has to offer, as well as proximity to the San Diego International Airport. Check out Waterfront Park, Karl Strauss Brewing Company, or the city’s Saturday special, the Little Italy Mercato Farmers Market. Uptown residents have immediate access to Highway 163, traveling directly into Downtown.
Learn more about living in Uptown San DiegoCompare neighborhood and city base rent averages by bedroom.
| Uptown San Diego | San Diego, CA | |
|---|---|---|
| Studio | $2,071 | $2,029 |
| 1 Bedroom | $2,233 | $2,385 |
| 2 Bedrooms | $2,645 | $2,966 |
| 3 Bedrooms | $3,162 | $3,848 |
- Package Service
- Community-Wide WiFi
- Wi-Fi
- Laundry Facilities
- Controlled Access
- Maintenance on site
- Property Manager on Site
- 24 Hour Access
- On-Site Retail
- Recycling
- EV Charging
- Elevator
- Business Center
- Lounge
- Conference Rooms
- Roof Terrace
- Sundeck
- Cabana
- Courtyard
- Grill
- Fitness Center
- Hot Tub
- Spa
- Pool
- Bicycle Storage
- Gameroom
- Study Lounge
- Floor-To-Ceiling Windows
- Roof Lounge With Kitchenette
- Sky Deck
- Elevators
- Health-Food Cafe
- Subway Tile Backsplash
- Private Patio
- Walk-In Closet/laundry Room
- Custom Cabinetry
- Glass-Enclosed Rain Shower
- Handicap Accessible
- In-Unit Washer/dryer
- Lobby With Lounge Seating
- Coworking Areaand Wi-Fi
- Outdoor Fitness
- Outdoor Pool
- Private Outdoor Space
- Cardio & Strength Training
- Heating Features: Electric
- Kitchen Island
- Garage Parking
- Pet-Friendly
- Picnic/bbq Area
- Pool Cabanas
- High Speed Internet Access
- Wi-Fi
- Washer/Dryer
- Air Conditioning
- Heating
- Ceiling Fans
- Cable Ready
- Double Vanities
- Tub/Shower
- Handrails
- Intercom
- Sprinkler System
- Framed Mirrors
- Dishwasher
- Stainless Steel Appliances
- Island Kitchen
- Kitchen
- Microwave
- Oven
- Range
- Refrigerator
- Quartz Countertops
- Gas Range
- Vinyl Flooring
- High Ceilings
- Built-In Bookshelves
- Crown Molding
- Bay Window
- Views
- Walk-In Closets
- Linen Closet
- Double Pane Windows
- Window Coverings
- Large Bedrooms
- Floor to Ceiling Windows
- Balcony
- Patio
- Porch
- Deck
| Monday | 9am - 5pm |
|---|---|
| Tuesday | 9am - 5pm |
| Wednesday | 9am - 5pm |
| Thursday | 9am - 5pm |
| Friday | 9am - 5pm |
| Saturday | 9am - 5pm |
| Sunday | Closed |
| Colleges & Universities | Distance | ||
|---|---|---|---|
| Colleges & Universities | Distance | ||
| Drive: | 4 min | 1.8 mi | |
| Drive: | 5 min | 3.3 mi | |
| Drive: | 6 min | 3.4 mi | |
| Drive: | 6 min | 3.8 mi |
 The GreatSchools Rating helps parents compare schools within a state based on a variety of school quality indicators and provides a helpful picture of how effectively each school serves all of its students. Ratings are on a scale of 1 (below average) to 10 (above average) and can include test scores, college readiness, academic progress, advanced courses, equity, discipline and attendance data. We also advise parents to visit schools, consider other information on school performance and programs, and consider family needs as part of the school selection process.
The GreatSchools Rating helps parents compare schools within a state based on a variety of school quality indicators and provides a helpful picture of how effectively each school serves all of its students. Ratings are on a scale of 1 (below average) to 10 (above average) and can include test scores, college readiness, academic progress, advanced courses, equity, discipline and attendance data. We also advise parents to visit schools, consider other information on school performance and programs, and consider family needs as part of the school selection process.
View GreatSchools Rating Methodology
Data provided by GreatSchools.org © 2026. All rights reserved.
Transportation options available in San Diego include Rio Vista, located 2.1 miles from The Nash. The Nash is near San Diego International, located 3.5 miles or 8 minutes away.
| Transit / Subway | Distance | ||
|---|---|---|---|
| Transit / Subway | Distance | ||
|
|
Drive: | 5 min | 2.1 mi |
|
|
Drive: | 6 min | 2.8 mi |
|
|
Drive: | 5 min | 2.8 mi |
|
|
Drive: | 6 min | 3.0 mi |
|
|
Drive: | 5 min | 3.2 mi |
| Commuter Rail | Distance | ||
|---|---|---|---|
| Commuter Rail | Distance | ||
|
|
Drive: | 7 min | 4.1 mi |
|
|
Drive: | 8 min | 4.3 mi |
|
|
Drive: | 19 min | 13.8 mi |
|
|
Drive: | 27 min | 20.8 mi |
|
|
Drive: | 31 min | 24.5 mi |
| Airports | Distance | ||
|---|---|---|---|
| Airports | Distance | ||
|
San Diego International
|
Drive: | 8 min | 3.5 mi |
Time and distance from The Nash.
| Shopping Centers | Distance | ||
|---|---|---|---|
| Shopping Centers | Distance | ||
| Walk: | 4 min | 0.2 mi | |
| Walk: | 7 min | 0.4 mi | |
| Walk: | 9 min | 0.5 mi |
| Parks and Recreation | Distance | ||
|---|---|---|---|
| Parks and Recreation | Distance | ||
|
San Diego Zoo
|
Drive: | 4 min | 1.6 mi |
|
San Diego Natural History Museum
|
Drive: | 4 min | 2.0 mi |
|
Balboa Park
|
Drive: | 4 min | 2.3 mi |
|
Friendship Garden
|
Drive: | 6 min | 2.8 mi |
|
Fleet Science Center
|
Drive: | 8 min | 3.3 mi |
| Hospitals | Distance | ||
|---|---|---|---|
| Hospitals | Distance | ||
| Drive: | 2 min | 1.3 mi | |
| Drive: | 4 min | 1.7 mi | |
| Drive: | 5 min | 2.4 mi |
The Nash Photos
-
-
STU, 1BA - 476SF
-
-
-
-
-
-
-
The Nash has units with in‑unit washers and dryers, making laundry day simple for residents.
Utilities are not included in rent. Residents should plan to set up and pay for all services separately.
Parking is available at The Nash for $125. Contact this property for details.
The Nash has studios to two-bedrooms with rent ranges from $2,480/mo. to $3,950/mo.
Yes, The Nash welcomes pets. Breed restrictions, weight limits, and additional fees may apply. View this property's pet policy.
A good rule of thumb is to spend no more than 30% of your gross income on rent. Based on the lowest available rent of $2,480 for a studio, you would need to earn about $99,200 per year to qualify. Want to double-check your budget? Calculate how much rent you can afford with our Rent Affordability Calculator.
The Nash is offering 1 Month Free for eligible applicants, with rental rates starting at $2,480.
Yes! The Nash offers 6 Matterport 3D Tours. Explore different floor plans and see unit level details, all without leaving home.
What Are Walk Score®, Transit Score®, and Bike Score® Ratings?
Walk Score® measures the walkability of any address. Transit Score® measures access to public transit. Bike Score® measures the bikeability of any address.
What is a Sound Score Rating?
A Sound Score Rating aggregates noise caused by vehicle traffic, airplane traffic and local sources









