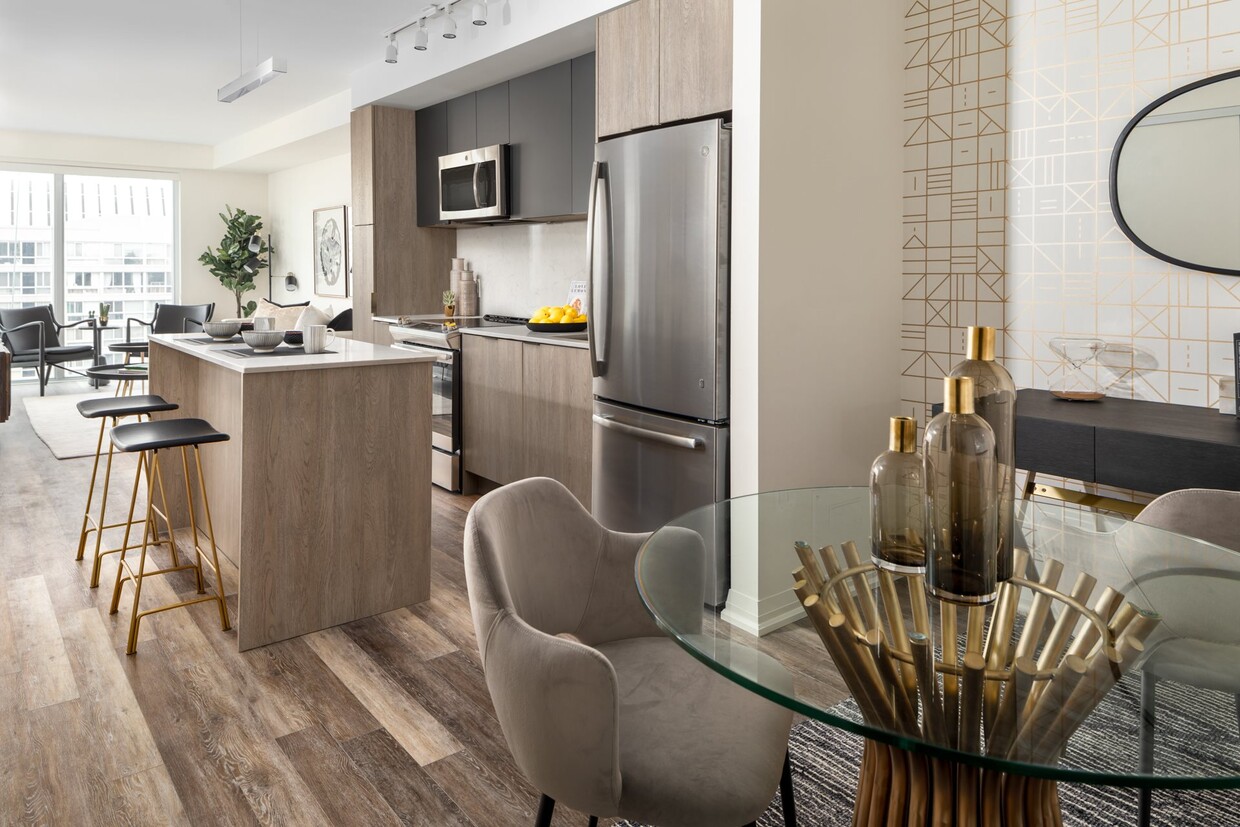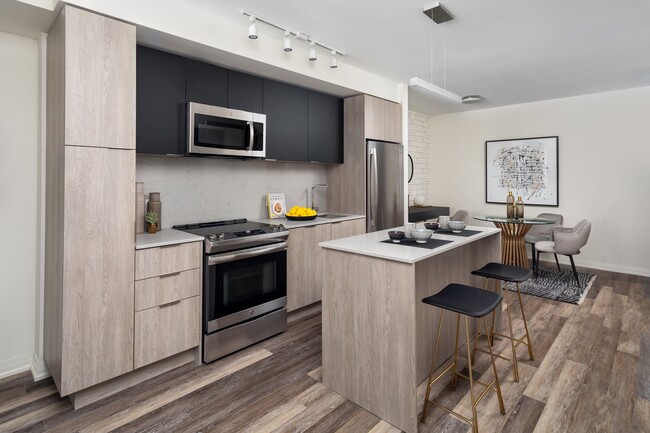The Montgomery
25 Montgomery Ave,
Toronto,
ON
M4P 2W7

-
Monthly Rent
C$2,566 - C$3,906
-
Bedrooms
1 - 2 bd
-
Bathrooms
1 - 2 ba
-
Square Feet
622 - 1,077 sq ft

Highlights
- Walker's Paradise
- Pet Washing Station
- Pool
- Pet Play Area
- Controlled Access
- Grill
- Balcony
- Property Manager on Site
Pricing & Floor Plans
-
Unit 2701price C$3,363square feet 622availibility Now
-
Unit 0202price C$3,537square feet 1,077availibility Now
-
Unit 0306price C$2,687square feet 667availibility Feb 1
-
Unit 1001price C$2,837square feet 689availibility Feb 10
-
Unit 0302price C$2,566square feet 639availibility Apr 10
-
Unit 0308price C$3,525square feet 845availibility Now
-
Unit 0303price C$3,510square feet 845availibility Feb 10
-
Unit 0607price C$3,555square feet 845availibility Now
-
Unit 1609price C$3,906square feet 963availibility Feb 10
-
Unit 1804price C$3,692square feet 857availibility Apr 10
-
Unit 1904price C$3,702square feet 857availibility Apr 10
-
Unit 2701price C$3,363square feet 622availibility Now
-
Unit 0202price C$3,537square feet 1,077availibility Now
-
Unit 0306price C$2,687square feet 667availibility Feb 1
-
Unit 1001price C$2,837square feet 689availibility Feb 10
-
Unit 0302price C$2,566square feet 639availibility Apr 10
-
Unit 0308price C$3,525square feet 845availibility Now
-
Unit 0303price C$3,510square feet 845availibility Feb 10
-
Unit 0607price C$3,555square feet 845availibility Now
-
Unit 1609price C$3,906square feet 963availibility Feb 10
-
Unit 1804price C$3,692square feet 857availibility Apr 10
-
Unit 1904price C$3,702square feet 857availibility Apr 10
Fees and Policies
The fees below are based on community-supplied data and may exclude additional fees and utilities.
Property Fee Disclaimer: Based on community-supplied data and independent market research. Subject to change without notice. May exclude fees for mandatory or optional services and usage-based utilities.
Details
Lease Options
-
12 mo
Property Information
-
Built in 2019
-
234 units/1 story
About The Montgomery
Set amid Toronto's bustling Yonge-Eglinton neighbourhood, The Montgomery features all the conveniences of condominium living without the unexpected costs, responsibilities and stress of ownership. Residents can enjoy the perfect mix of retail and rental space, where ground floor storefronts offer all the conveniences of urban life, and thoughtfully designed suites and social spaces provide a stunning backdrop for every occasion.
The Montgomery is an apartment located in Toronto, ON. This listing has rentals from $2566
Unique Features
- Air Conditioner
- Dog Running Area
- Massage Treatment Rooms
- Party Lounge
- 100% Smoke Free
- Media Room
- Yoga Studio
- 4-Piece Stainless Steel Kitchen Appliances
- Historic Building
- Large Closets
- Bike Racks
- Pet Wash Station
- Resident Dining Room
- Tier 2 Green Building
- Balconies * In select homes
- Keyless FOB Entry
- Outdoor Terraces with BBQs
Community Amenities
Pool
Fitness Center
Concierge
Controlled Access
- Package Service
- Controlled Access
- Maintenance on site
- Property Manager on Site
- Concierge
- Guest Apartment
- Pet Play Area
- Pet Washing Station
- Public Transportation
- Lounge
- Multi Use Room
- Fitness Center
- Pool
- Bicycle Storage
- Grill
Apartment Features
Washer/Dryer
Air Conditioning
Dishwasher
Washer/Dryer Hookup
- Washer/Dryer
- Washer/Dryer Hookup
- Air Conditioning
- Heating
- Smoke Free
- Cable Ready
- Tub/Shower
- Dishwasher
- Stainless Steel Appliances
- Kitchen
- Oven
- Range
- Refrigerator
- Quartz Countertops
- Dining Room
- Window Coverings
- Balcony
- Package Service
- Controlled Access
- Maintenance on site
- Property Manager on Site
- Concierge
- Guest Apartment
- Pet Play Area
- Pet Washing Station
- Public Transportation
- Lounge
- Multi Use Room
- Grill
- Fitness Center
- Pool
- Bicycle Storage
- Air Conditioner
- Dog Running Area
- Massage Treatment Rooms
- Party Lounge
- 100% Smoke Free
- Media Room
- Yoga Studio
- 4-Piece Stainless Steel Kitchen Appliances
- Historic Building
- Large Closets
- Bike Racks
- Pet Wash Station
- Resident Dining Room
- Tier 2 Green Building
- Balconies * In select homes
- Keyless FOB Entry
- Outdoor Terraces with BBQs
- Washer/Dryer
- Washer/Dryer Hookup
- Air Conditioning
- Heating
- Smoke Free
- Cable Ready
- Tub/Shower
- Dishwasher
- Stainless Steel Appliances
- Kitchen
- Oven
- Range
- Refrigerator
- Quartz Countertops
- Dining Room
- Window Coverings
- Balcony
| Monday | 9am - 6pm |
|---|---|
| Tuesday | 9am - 6pm |
| Wednesday | 9am - 6pm |
| Thursday | 9am - 6pm |
| Friday | 9am - 6pm |
| Saturday | 10am - 5pm |
| Sunday | Closed |
Serving up equal portions of charm and sophistication, Toronto’s tree-filled neighbourhoods give way to quaint shops and restaurants in historic buildings, some of the tallest skyscrapers in Canada, and a dazzling waterfront lined with yacht clubs and sandy beaches.
During the summer, residents enjoy cycling the Waterfront Bike Trail or spending lazy afternoons at Balmy Beach Park. Commuting in the city is a breeze, even on the coldest days of winter, thanks to Toronto’s system of underground walkways known as the PATH. The path covers more than 30 kilometers and leads to shops, restaurants, six subway stations, and a variety of attractions.
You’ll have a wide selection of beautiful neighbourhoods to choose from as you look for your Toronto rental. If you want a busy neighbourhood filled with condos and corner cafes, Liberty Village might be the ideal location.
Learn more about living in TorontoCompare neighborhood and city base rent averages by bedroom.
| Yonge-Eglinton | Toronto, ON | |
|---|---|---|
| Studio | C$1,729 | C$1,580 |
| 1 Bedroom | C$2,084 | C$1,997 |
| 2 Bedrooms | C$3,052 | C$2,468 |
| 3 Bedrooms | C$4,997 | C$2,948 |
| Colleges & Universities | Distance | ||
|---|---|---|---|
| Colleges & Universities | Distance | ||
| Drive: | 7 min | 4.0 km | |
| Drive: | 11 min | 5.6 km | |
| Drive: | 10 min | 5.9 km | |
| Drive: | 12 min | 7.0 km |
Transportation options available in Toronto include Eglinton Station - Southbound Platform, located 0.6 kilometer from The Montgomery. The Montgomery is near Billy Bishop Toronto City, located 10.9 kilometers or 21 minutes away, and Toronto Pearson International, located 29.8 kilometers or 35 minutes away.
| Transit / Subway | Distance | ||
|---|---|---|---|
| Transit / Subway | Distance | ||
|
|
Walk: | 6 min | 0.6 km |
|
|
Walk: | 16 min | 1.4 km |
|
|
Drive: | 3 min | 1.9 km |
|
|
Drive: | 4 min | 2.5 km |
|
|
Drive: | 5 min | 2.8 km |
| Commuter Rail | Distance | ||
|---|---|---|---|
| Commuter Rail | Distance | ||
|
|
Drive: | 13 min | 7.6 km |
| Drive: | 14 min | 7.8 km | |
|
|
Drive: | 14 min | 8.1 km |
|
|
Drive: | 11 min | 8.9 km |
|
|
Drive: | 17 min | 9.9 km |
| Airports | Distance | ||
|---|---|---|---|
| Airports | Distance | ||
|
Billy Bishop Toronto City
|
Drive: | 21 min | 10.9 km |
|
Toronto Pearson International
|
Drive: | 35 min | 29.8 km |
Time and distance from The Montgomery.
| Shopping Centers | Distance | ||
|---|---|---|---|
| Shopping Centers | Distance | ||
| Drive: | 5 min | 2.8 km | |
| Drive: | 4 min | 2.8 km | |
| Drive: | 7 min | 4.1 km |
| Military Bases | Distance | ||
|---|---|---|---|
| Military Bases | Distance | ||
| Drive: | 94 min | 102.1 km |
The Montgomery Photos
-
Suites-
-
-
-
-
-
-
-
-
Models
-
1 Bedroom
-
1 Bedroom
-
1 Bedroom
-
1 Bedroom
-
1 Bedroom
-
2 Bedrooms
Nearby Apartments
Within 80.47 Kilometers of The Montgomery
-
eCentral
15 Roehampton Ave
Toronto, ON M4P 1P9
C$2,007 - C$3,691
1-2 Br 0.2 km
-
The Residences at The Well
425 Wellington St W
Toronto, ON M5V 0V3
C$2,528 - C$6,967
1-3 Br 7.3 km
-
FourFifty The Well
450 Front St W
Toronto, ON M5V 0K5
C$2,423 - C$4,625
1-3 Br 7.4 km
-
The Brixton
400 Dufferin St
Toronto, ON M6K 0G2
C$2,192 - C$4,213
1-3 Br 7.7 km
-
Liberty House
15 Solidarity Way
Toronto, ON M6K 0G8
C$2,246 - C$3,313
1-2 Br 7.9 km
-
Trilogy On King
1100 King St W
Toronto, ON M6K 1E9
C$2,232 - C$3,841
1-3 Br 7.9 km
The Montgomery has units with in‑unit washers and dryers, making laundry day simple for residents.
Utilities are not included in rent. Residents should plan to set up and pay for all services separately.
Parking is available at The Montgomery. Fees may apply depending on the type of parking offered. Contact this property for details.
The Montgomery has one to two-bedrooms with rent ranges from C$2,566/mo. to C$3,906/mo.
Yes, The Montgomery welcomes pets. Breed restrictions, weight limits, and additional fees may apply. View this property's pet policy.
A good rule of thumb is to spend no more than 30% of your gross income on rent. Based on the lowest available rent of C$2,566 for a one-bedroom, you would need to earn about C$92,000 per year to qualify. Want to double-check your budget? Try our Rent Affordability Calculator to see how much rent fits your income and lifestyle.
The Montgomery is offering 2 Months Free for eligible applicants, with rental rates starting at C$2,566.
While The Montgomery does not offer Matterport 3D tours, renters can request a tour directly through our online platform.
What Are Walk Score®, Transit Score®, and Bike Score® Ratings?
Walk Score® measures the walkability of any address. Transit Score® measures access to public transit. Bike Score® measures the bikeability of any address.
What is a Sound Score Rating?
A Sound Score Rating aggregates noise caused by vehicle traffic, airplane traffic and local sources





