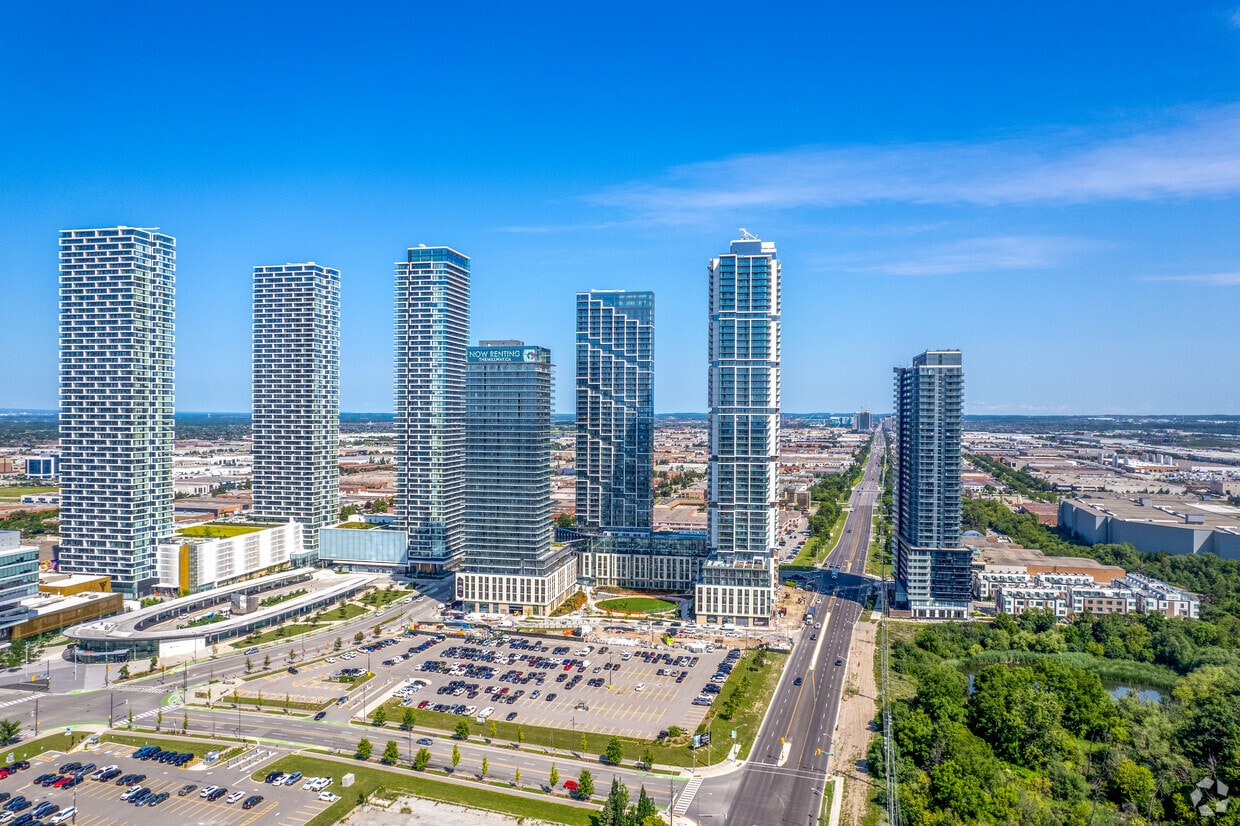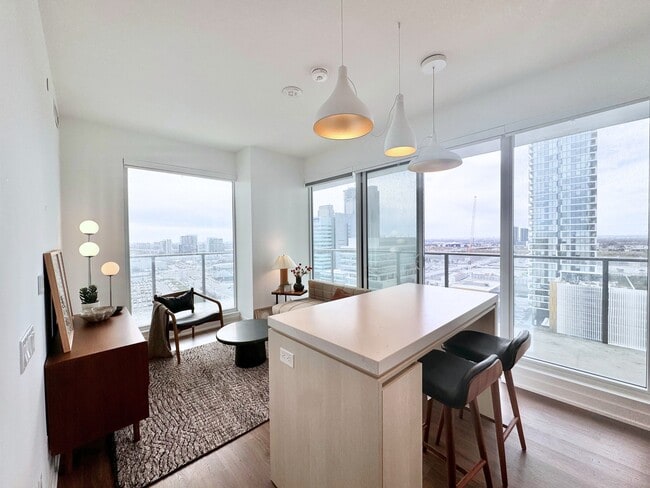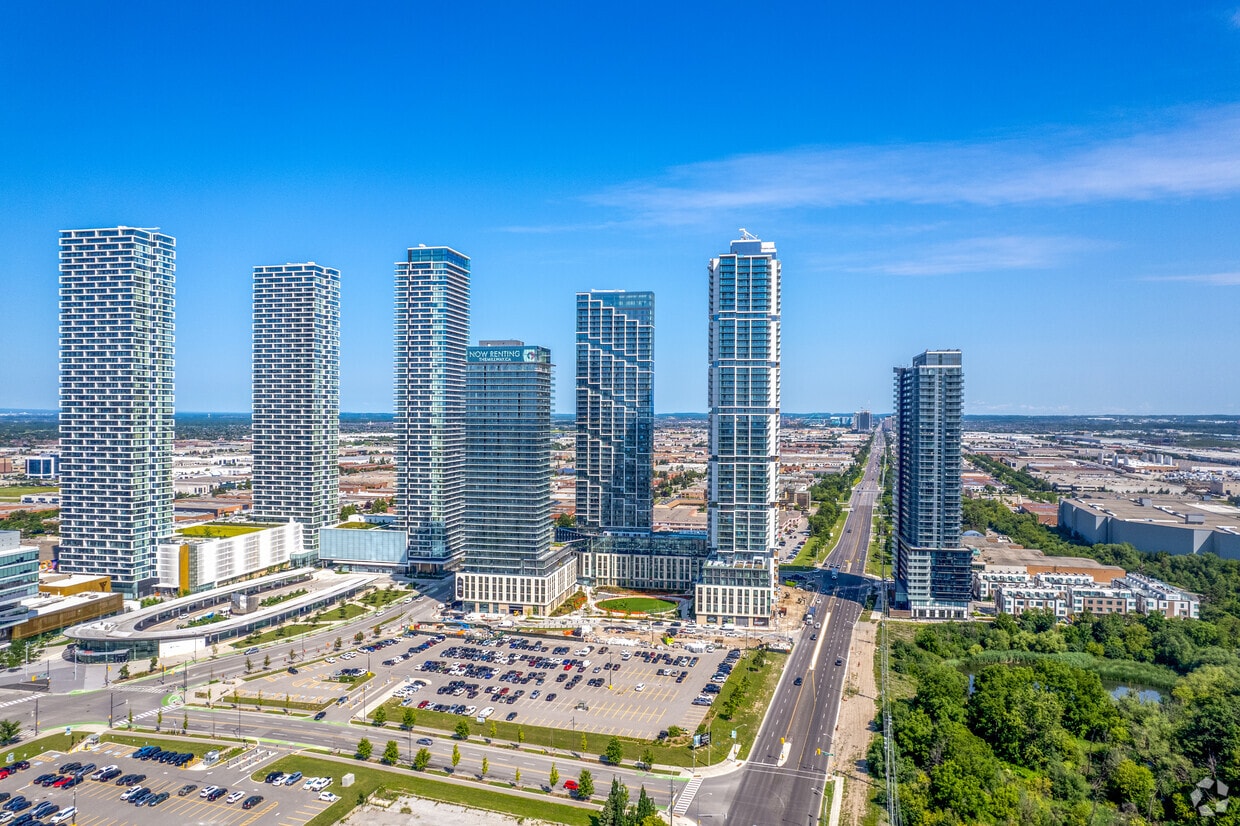The Millway
185 Millway Av,
Vaughan,
ON
L4K 0L2
Leasing Office:
185 Millway Ave, Vaughan, ON L4K 0L2

-
Monthly Rent
C$2,325 - C$2,875
-
Bedrooms
1 - 2 bd
-
Bathrooms
1 - 2 ba
-
Square Feet
594 - 822 sq ft

Highlights
- Floor to Ceiling Windows
- Sauna
- Media Center/Movie Theatre
- Roof Terrace
- Porch
- High Ceilings
- Pool
- Walk-In Closets
- Deck
Pricing & Floor Plans
-
Unit W1505price C$2,325square feet 594availibility Now
-
Unit 2 bedroomprice C$2,875square feet 822availibility Now
-
Unit W1505price C$2,325square feet 594availibility Now
-
Unit 2 bedroomprice C$2,875square feet 822availibility Now
Fees and Policies
The fees below are based on community-supplied data and may exclude additional fees and utilities. Use the Cost Calculator to add these fees to the base price.
-
Utilities & Essentials
-
High Speed Internet AccessBulk internet package with High-Speed Rogers 1.5 Mbps Unlimited Charged per unit.$50 / mo
-
-
Garage LotParking
-
OtherVisitor Parking
-
Storage - Medium
-
Storage - Small
-
Storage - Large
Property Fee Disclaimer: Based on community-supplied data and independent market research. Subject to change without notice. May exclude fees for mandatory or optional services and usage-based utilities.
Details
Lease Options
-
12 mo
Property Information
-
Built in 2023
-
458 units/41 stories
Matterport 3D Tours
About The Millway
1 Bedroom Apartment for Rent at The Millway The Millway is a purpose-built apartment building located in the Vaughan Metropolitan Centre (VMC). With steps from the TTC Subway and with easy access to Highways 407, 400, 401, and 427, Vaughan Mills, Canada's Wonderland, and much more, this building offers the ultimate blend of contemporary style and unmatched convenience.Additional perks include in-suite laundry and stunning views, plus access to over 50,000 sq. ft. of premium amenities. The building also provides access to convenient services such as dry cleaning, suite cleaning, and dog walking for an additional fee. Amenities include:- 24-hour concierge and security- Indoor track- K2 Ultimate Training- Squash court- Outdoor infinity pool with cabanas- Party/meeting rooms- Sauna- Sky lounge- Courtyard/lounge space- BBQ area
The Millway is an apartment located in Vaughan, ON. This listing has rentals from $2325
Unique Features
- Bike Storage
- Outdoor Area
- Visitor parking
- Outdoor parking
- Rooftop Lounge
- Security
Contact
Community Amenities
Pool
Fitness Center
Laundry Facilities
Elevator
Concierge
Playground
Roof Terrace
Controlled Access
Property Services
- Package Service
- Community-Wide WiFi
- Laundry Facilities
- Controlled Access
- Maintenance on site
- Property Manager on Site
- Concierge
- Video Patrol
- 24 Hour Access
- On-Site ATM
- On-Site Retail
- Recycling
- Planned Social Activities
- Guest Apartment
- Pet Care
- Pet Play Area
- EV Charging
- Public Transportation
- Key Fob Entry
- Wheelchair Accessible
Shared Community
- Elevator
- Lounge
- Multi Use Room
- Storage Space
- Disposal Chutes
- Corporate Suites
Fitness & Recreation
- Fitness Center
- Sauna
- Pool
- Playground
- Bicycle Storage
- Racquetball Court
- Walking/Biking Trails
- Gameroom
- Media Center/Movie Theatre
Outdoor Features
- Roof Terrace
- Courtyard
- Grill
Apartment Features
Washer/Dryer
Air Conditioning
Dishwasher
High Speed Internet Access
Hardwood Floors
Walk-In Closets
Island Kitchen
Microwave
Indoor Features
- High Speed Internet Access
- Washer/Dryer
- Air Conditioning
- Heating
- Smoke Free
- Trash Compactor
- Storage Space
- Tub/Shower
- Intercom
- Sprinkler System
- Framed Mirrors
Kitchen Features & Appliances
- Dishwasher
- Stainless Steel Appliances
- Island Kitchen
- Eat-in Kitchen
- Kitchen
- Microwave
- Oven
- Range
- Refrigerator
- Freezer
- Quartz Countertops
Model Details
- Hardwood Floors
- High Ceilings
- Recreation Room
- Views
- Walk-In Closets
- Window Coverings
- Large Bedrooms
- Floor to Ceiling Windows
- Balcony
- Porch
- Deck
- Package Service
- Community-Wide WiFi
- Laundry Facilities
- Controlled Access
- Maintenance on site
- Property Manager on Site
- Concierge
- Video Patrol
- 24 Hour Access
- On-Site ATM
- On-Site Retail
- Recycling
- Planned Social Activities
- Guest Apartment
- Pet Care
- Pet Play Area
- EV Charging
- Public Transportation
- Key Fob Entry
- Wheelchair Accessible
- Elevator
- Lounge
- Multi Use Room
- Storage Space
- Disposal Chutes
- Corporate Suites
- Roof Terrace
- Courtyard
- Grill
- Fitness Center
- Sauna
- Pool
- Playground
- Bicycle Storage
- Racquetball Court
- Walking/Biking Trails
- Gameroom
- Media Center/Movie Theatre
- Bike Storage
- Outdoor Area
- Visitor parking
- Outdoor parking
- Rooftop Lounge
- Security
- High Speed Internet Access
- Washer/Dryer
- Air Conditioning
- Heating
- Smoke Free
- Trash Compactor
- Storage Space
- Tub/Shower
- Intercom
- Sprinkler System
- Framed Mirrors
- Dishwasher
- Stainless Steel Appliances
- Island Kitchen
- Eat-in Kitchen
- Kitchen
- Microwave
- Oven
- Range
- Refrigerator
- Freezer
- Quartz Countertops
- Hardwood Floors
- High Ceilings
- Recreation Room
- Views
- Walk-In Closets
- Window Coverings
- Large Bedrooms
- Floor to Ceiling Windows
- Balcony
- Porch
- Deck
| Monday | 10am - 7pm |
|---|---|
| Tuesday | 10am - 7pm |
| Wednesday | 10am - 7pm |
| Thursday | 10am - 7pm |
| Friday | 10am - 7pm |
| Saturday | 10am - 7pm |
| Sunday | 10am - 7pm |
You feel the energy of Vaughan the moment you drive past the mosaic of historic hamlets—Woodbridge, Maple, Concord, Thornhill, Kleinburg—that now buzz with new apartment communities, leafy parks, and big-city comforts. Vaughan sits tucked just north of Toronto in York Region, giving you both that suburban calm and easy access to urban vibes.
Everyday life in Vaughan hums with choice. Want to stretch your legs? Boyd Conservation Area offers riverside trails and green reprieve. Shopping and weekend plans? Canada's Wonderland and Vaughan Mills are local go-tos, and the Visit Vaughan directory is bursting with cafés, boutiques, and events waiting to be explored. It’s well-connected, too: the TTC’s line reaches all the way into Vaughan Metropolitan Centre via the subway extension that opened in late 2017.
If you’re apartment hunting, you’ll find a mix, from modern loft-style units to low-, mid-, and high-rise buildings to townhomes that feel like your own little corner of the world.
Learn more about living in VaughanCompare neighborhood and city base rent averages by bedroom.
| Richmond Hill/Vaughan/King | Vaughan, ON | |
|---|---|---|
| Studio | C$1,574 | - |
| 1 Bedroom | C$1,993 | C$2,166 |
| 2 Bedrooms | C$2,351 | C$2,683 |
| 3 Bedrooms | C$2,243 | C$2,025 |
| Colleges & Universities | Distance | ||
|---|---|---|---|
| Colleges & Universities | Distance | ||
| Drive: | 9 min | 4.9 km | |
| Drive: | 14 min | 13.4 km | |
| Drive: | 27 min | 24.1 km | |
| Drive: | 30 min | 25.8 km |
Transportation options available in Vaughan include Vaughan Metropolitan Centre Station - Northbound Platform, located 0.5 kilometer from The Millway. The Millway is near Toronto Pearson International, located 26.9 kilometers or 31 minutes away, and Billy Bishop Toronto City, located 27.2 kilometers or 36 minutes away.
| Transit / Subway | Distance | ||
|---|---|---|---|
| Transit / Subway | Distance | ||
|
|
Walk: | 5 min | 0.5 km |
|
|
Drive: | 5 min | 2.3 km |
|
|
Drive: | 7 min | 4.0 km |
|
|
Drive: | 7 min | 4.0 km |
|
|
Drive: | 8 min | 5.0 km |
| Commuter Rail | Distance | ||
|---|---|---|---|
| Commuter Rail | Distance | ||
|
|
Drive: | 12 min | 7.9 km |
|
|
Drive: | 15 min | 9.5 km |
|
|
Drive: | 16 min | 10.1 km |
|
|
Drive: | 15 min | 11.5 km |
|
|
Drive: | 16 min | 14.9 km |
| Airports | Distance | ||
|---|---|---|---|
| Airports | Distance | ||
|
Toronto Pearson International
|
Drive: | 31 min | 26.9 km |
|
Billy Bishop Toronto City
|
Drive: | 36 min | 27.2 km |
Time and distance from The Millway.
| Shopping Centers | Distance | ||
|---|---|---|---|
| Shopping Centers | Distance | ||
| Walk: | 17 min | 1.4 km | |
| Walk: | 18 min | 1.5 km | |
| Drive: | 4 min | 2.1 km |
| Military Bases | Distance | ||
|---|---|---|---|
| Military Bases | Distance | ||
| Drive: | 76 min | 81.9 km |
The Millway Photos
-
The Millway
-
Sky Lounge
-
-
-
-
-
-
-
Models
-
W07
-
W05
-
W08
-
E607/E707
-
E606/E706
-
W02
The Millway has units with in‑unit washers and dryers, making laundry day simple for residents.
Utilities are not included in rent. Residents should plan to set up and pay for all services separately.
Parking is available at The Millway. Fees may apply depending on the type of parking offered. Contact this property for details.
The Millway has one to two-bedrooms with rent ranges from C$2,325/mo. to C$2,875/mo.
Yes, The Millway welcomes pets. Breed restrictions, weight limits, and additional fees may apply. View this property's pet policy.
A good rule of thumb is to spend no more than 30% of your gross income on rent. Based on the lowest available rent of C$2,325 for a one-bedroom, you would need to earn about C$84,000 per year to qualify. Want to double-check your budget? Try our Rent Affordability Calculator to see how much rent fits your income and lifestyle.
The Millway is offering 1 Month Free for eligible applicants, with rental rates starting at C$2,325.
Yes! The Millway offers 6 Matterport 3D Tours. Explore different floor plans and see unit level details, all without leaving home.
What Are Walk Score®, Transit Score®, and Bike Score® Ratings?
Walk Score® measures the walkability of any address. Transit Score® measures access to public transit. Bike Score® measures the bikeability of any address.
What is a Sound Score Rating?
A Sound Score Rating aggregates noise caused by vehicle traffic, airplane traffic and local sources





