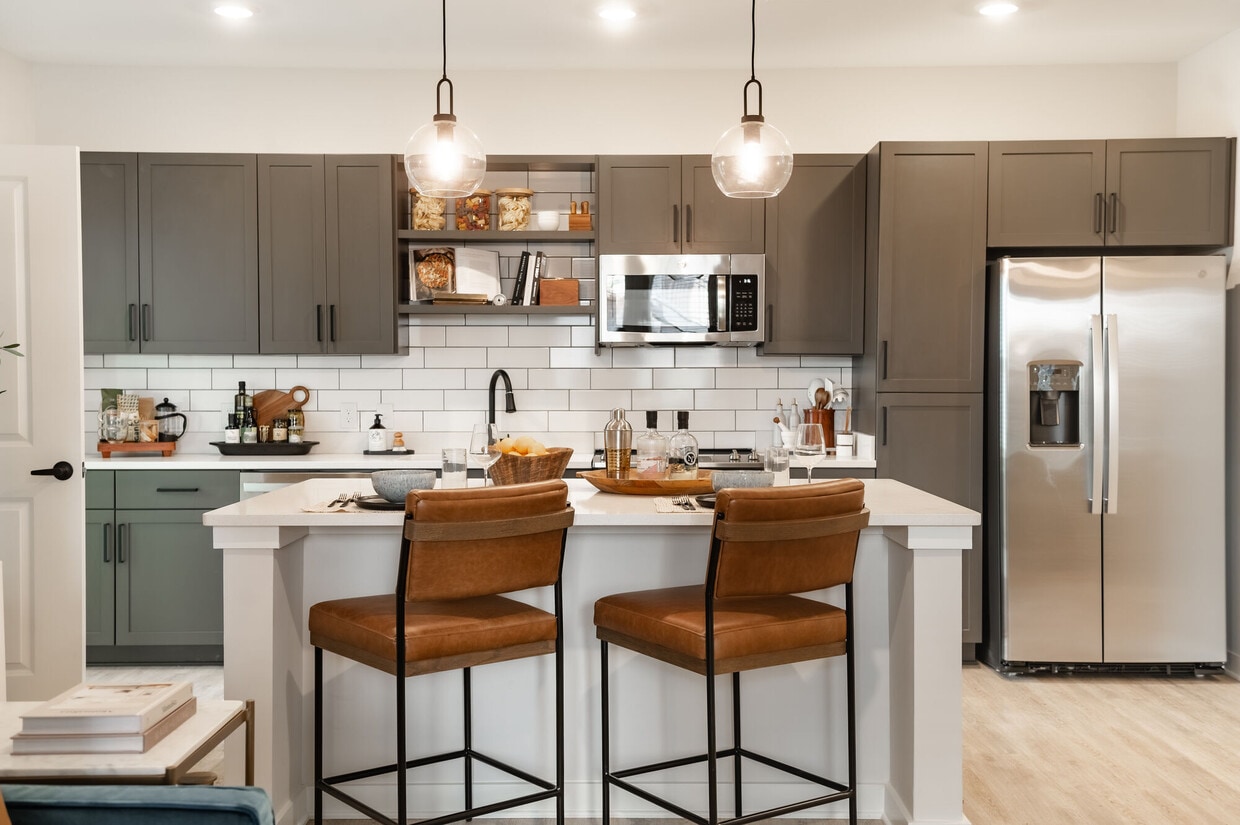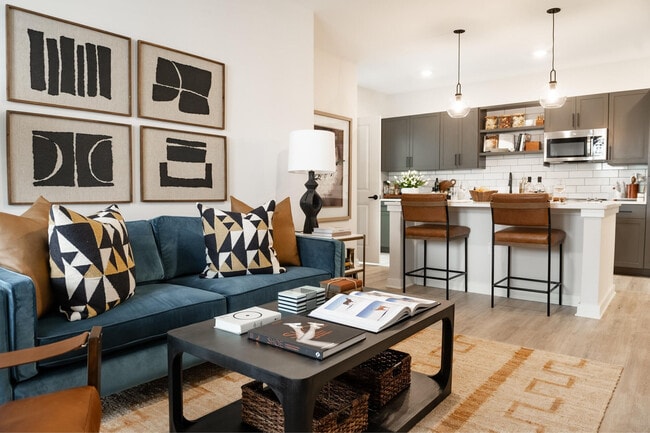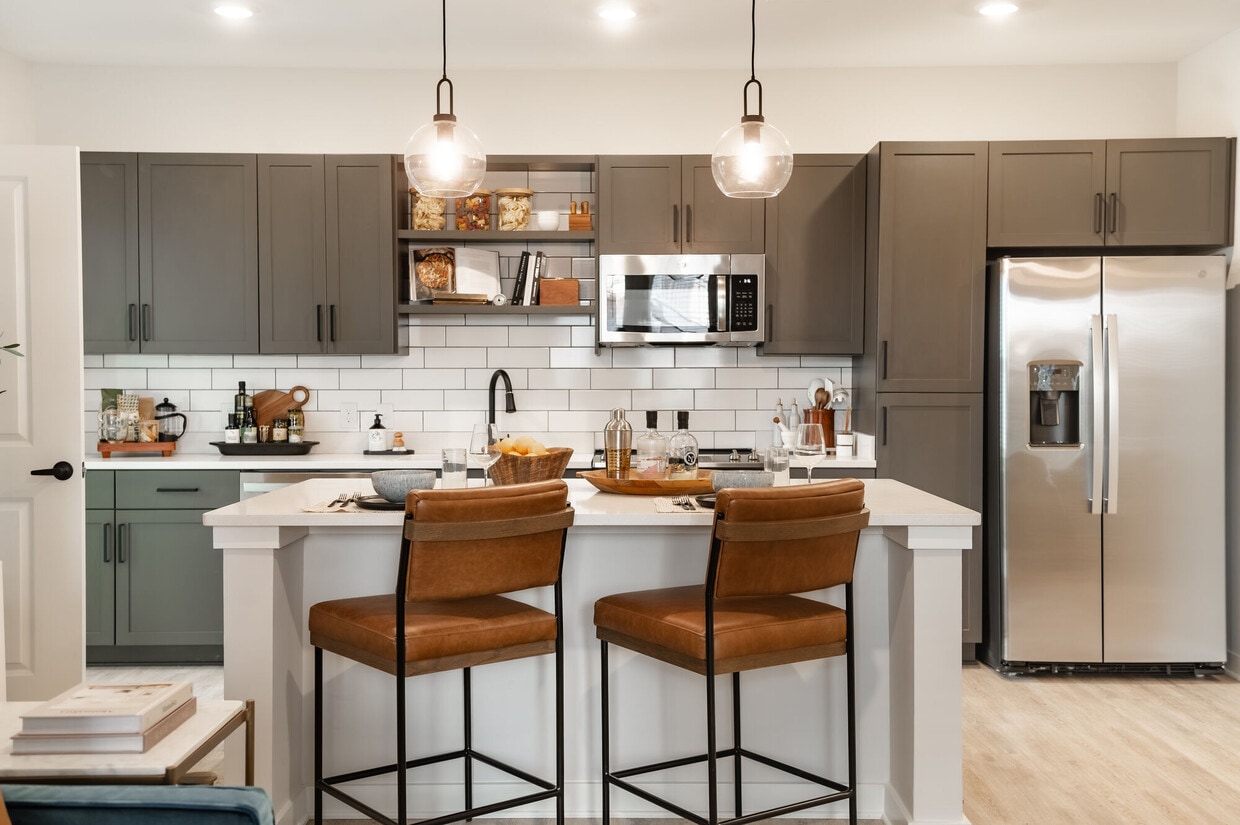-
Monthly Rent
$1,459 - $2,395
-
Bedrooms
1 - 3 bd
-
Bathrooms
1 - 2 ba
-
Square Feet
663 - 1,275 sq ft
Highlights
- Cabana
- Pet Washing Station
- Yard
- Pool
- Walk-In Closets
- Deck
- Planned Social Activities
- Pet Play Area
- On-Site Retail
Pricing & Floor Plans
-
Unit 1206price $1,459square feet 663availibility Now
-
Unit 1218price $1,459square feet 663availibility Now
-
Unit 1210price $1,459square feet 663availibility Now
-
Unit 1113price $1,634square feet 697availibility Now
-
Unit 1101price $2,019square feet 1,097availibility Feb 11
-
Unit 1201price $2,009square feet 1,097availibility Feb 15
-
Unit 3102price $1,934square feet 1,056availibility Mar 14
-
Unit 4101price $2,300square feet 1,210availibility Mar 25
-
Unit 1206price $1,459square feet 663availibility Now
-
Unit 1218price $1,459square feet 663availibility Now
-
Unit 1210price $1,459square feet 663availibility Now
-
Unit 1113price $1,634square feet 697availibility Now
-
Unit 1101price $2,019square feet 1,097availibility Feb 11
-
Unit 1201price $2,009square feet 1,097availibility Feb 15
-
Unit 3102price $1,934square feet 1,056availibility Mar 14
-
Unit 4101price $2,300square feet 1,210availibility Mar 25
Fees and Policies
The fees below are based on community-supplied data and may exclude additional fees and utilities. Use the Cost Calculator to add these fees to the base price.
-
Utilities & Essentials
-
TrashCharged per unit.$25 / mo
-
Amenity FeeCharged per unit.$70 / mo
-
Billing FeeBased on usage, $8 billing fee and $30 set up fee Charged per unit.$8 / mo
-
-
One-Time Basics
-
Due at Application
-
Application Fee Per ApplicantCharged per applicant.$100
-
-
Due at Move-In
-
Administrative FeeCharged per unit.$250
-
Access Card$30 per lease holder for controlled access card Charged per unit.$30
-
-
Due at Application
-
Dogs
-
Monthly Pet FeeMax of 2. Charged per pet.$25
75 lbs. Weight LimitRestrictions:See our pet policy or contact us for more information about pets at The Millery.Read More Read LessComments -
-
Cats
-
Monthly Pet FeeMax of 2. Charged per pet.$25
75 lbs. Weight LimitRestrictions:Comments -
Property Fee Disclaimer: Based on community-supplied data and independent market research. Subject to change without notice. May exclude fees for mandatory or optional services and usage-based utilities.
Details
Utilities Included
-
Internet
Lease Options
-
7 - 14 Month Leases
-
Short term lease
Property Information
-
Built in 2024
-
188 units/4 stories
Select a unit to view pricing & availability
About The Millery
Years in the making, The Millery is in the heart of one of Mableton’s most well known locations, just minutes from the Silver Comet Trail. Find the lifestyle you’ve been looking for at The Millery. Your pet-friendly one, two, or three bedroom apartment home in Mableton, Georgia. Designers have elegantly blended timeless styling with modern extras, providing a brilliant balance of comfort and refinement to every corner of this thoughtfully arranged community. sparkles with custom finishes and upscale extras like stainless-steel appliances and wood-like plank flooring. Spacious living areas and a private patio or balcony add to the superior livability of your new apartment. Step outside to a slate of community amenities designed to elevate your world in every way. From a resort-style pool to a chic clubhouse, The Millery lets you elevate your downtime like nowhere else.
The Millery is an apartment community located in Cobb County and the 30126 ZIP Code. This area is served by the Cobb County attendance zone.
Unique Features
- 10 ft. Ceiling
- Granite Counters
- Pool view
- Private Zoom Rooms
- Back Yards*
- Bike Storage
- Custom Cabinetry
- Community Clubhouse
- Dog Spa
- Double-Paned Insulated Windows
- Storage unit included
- Close to Silver Comet Trail
- Controlled Access/Amenity Buiilding
- Corner unit Building 1
- Furnished Apartments thru Cort
- Kitchen Tile Backsplash
- Luxury Vinyl Plank Flooring in Common Areas and Hi
- Package Lockers
- Washer/Dryer in Homes
- 1st Floor walk in
- High-Speed Internet Access
- Private fenced yard
- Yoga Studio
- EV Chargers Available
- Elevator building
- Spacious Open Floorplans
- 9'-10' Ceilings
- Accessible
- Online Rental Payments
- Resort-Style Swimming Pool
- Stainless-Steel Appliances
- Top Floor
Contact
Video Tours
We offer real-time video tours! We'll be in touch soon to schedule your appointment.
Community Amenities
Pool
Fitness Center
Elevator
Clubhouse
Recycling
Business Center
Community-Wide WiFi
Conference Rooms
Property Services
- Package Service
- Community-Wide WiFi
- Wi-Fi
- Maintenance on site
- Property Manager on Site
- On-Site Retail
- Recycling
- Renters Insurance Program
- Online Services
- Planned Social Activities
- Pet Play Area
- Pet Washing Station
- EV Charging
- Public Transportation
Shared Community
- Elevator
- Business Center
- Clubhouse
- Lounge
- Multi Use Room
- Breakfast/Coffee Concierge
- Storage Space
- Conference Rooms
Fitness & Recreation
- Fitness Center
- Pool
- Bicycle Storage
- Walking/Biking Trails
- Gameroom
Outdoor Features
- Sundeck
- Cabana
- Dog Park
Apartment Features
Washer/Dryer
Air Conditioning
Dishwasher
High Speed Internet Access
Walk-In Closets
Island Kitchen
Granite Countertops
Yard
Indoor Features
- High Speed Internet Access
- Wi-Fi
- Washer/Dryer
- Air Conditioning
- Heating
- Ceiling Fans
- Trash Compactor
- Storage Space
- Double Vanities
- Tub/Shower
- Sprinkler System
- Wheelchair Accessible (Rooms)
Kitchen Features & Appliances
- Dishwasher
- Disposal
- Ice Maker
- Granite Countertops
- Stainless Steel Appliances
- Pantry
- Island Kitchen
- Kitchen
- Microwave
- Oven
- Range
- Refrigerator
- Freezer
Model Details
- Vinyl Flooring
- Views
- Walk-In Closets
- Double Pane Windows
- Window Coverings
- Patio
- Deck
- Yard
- Package Service
- Community-Wide WiFi
- Wi-Fi
- Maintenance on site
- Property Manager on Site
- On-Site Retail
- Recycling
- Renters Insurance Program
- Online Services
- Planned Social Activities
- Pet Play Area
- Pet Washing Station
- EV Charging
- Public Transportation
- Elevator
- Business Center
- Clubhouse
- Lounge
- Multi Use Room
- Breakfast/Coffee Concierge
- Storage Space
- Conference Rooms
- Sundeck
- Cabana
- Dog Park
- Fitness Center
- Pool
- Bicycle Storage
- Walking/Biking Trails
- Gameroom
- 10 ft. Ceiling
- Granite Counters
- Pool view
- Private Zoom Rooms
- Back Yards*
- Bike Storage
- Custom Cabinetry
- Community Clubhouse
- Dog Spa
- Double-Paned Insulated Windows
- Storage unit included
- Close to Silver Comet Trail
- Controlled Access/Amenity Buiilding
- Corner unit Building 1
- Furnished Apartments thru Cort
- Kitchen Tile Backsplash
- Luxury Vinyl Plank Flooring in Common Areas and Hi
- Package Lockers
- Washer/Dryer in Homes
- 1st Floor walk in
- High-Speed Internet Access
- Private fenced yard
- Yoga Studio
- EV Chargers Available
- Elevator building
- Spacious Open Floorplans
- 9'-10' Ceilings
- Accessible
- Online Rental Payments
- Resort-Style Swimming Pool
- Stainless-Steel Appliances
- Top Floor
- High Speed Internet Access
- Wi-Fi
- Washer/Dryer
- Air Conditioning
- Heating
- Ceiling Fans
- Trash Compactor
- Storage Space
- Double Vanities
- Tub/Shower
- Sprinkler System
- Wheelchair Accessible (Rooms)
- Dishwasher
- Disposal
- Ice Maker
- Granite Countertops
- Stainless Steel Appliances
- Pantry
- Island Kitchen
- Kitchen
- Microwave
- Oven
- Range
- Refrigerator
- Freezer
- Vinyl Flooring
- Views
- Walk-In Closets
- Double Pane Windows
- Window Coverings
- Patio
- Deck
- Yard
| Monday | 9am - 6pm |
|---|---|
| Tuesday | 9am - 6pm |
| Wednesday | 9am - 6pm |
| Thursday | 9am - 6pm |
| Friday | 9am - 6pm |
| Saturday | 10am - 5pm |
| Sunday | 1pm - 5pm |
Nestled in the bustling Cobb County region, Mableton is Metro Atlanta’s largest unincorporated community. Known as one of the biggest up-and-coming areas outside of Atlanta, this city blends small-town charm with modern conveniences. Thanks to a premier location, countless amenities, and a close-knit feel, Mableton has become the ideal place to live for those seeking easy access into the city.
Situated just east of Interstate 285 and north of Interstate 20, the neighborhood features a calm suburban lifestyle minutes from Downtown Atlanta. With a diverse population, excellent schools, and great dining options, Mableton has grown to be one of the most popular locations in the metro area. In addition, locals enjoy the use of the Silver Comet Trail for running or walking.
Learn more about living in Mableton| Colleges & Universities | Distance | ||
|---|---|---|---|
| Colleges & Universities | Distance | ||
| Drive: | 6 min | 2.7 mi | |
| Drive: | 14 min | 7.4 mi | |
| Drive: | 18 min | 9.8 mi | |
| Drive: | 23 min | 14.0 mi |
 The GreatSchools Rating helps parents compare schools within a state based on a variety of school quality indicators and provides a helpful picture of how effectively each school serves all of its students. Ratings are on a scale of 1 (below average) to 10 (above average) and can include test scores, college readiness, academic progress, advanced courses, equity, discipline and attendance data. We also advise parents to visit schools, consider other information on school performance and programs, and consider family needs as part of the school selection process.
The GreatSchools Rating helps parents compare schools within a state based on a variety of school quality indicators and provides a helpful picture of how effectively each school serves all of its students. Ratings are on a scale of 1 (below average) to 10 (above average) and can include test scores, college readiness, academic progress, advanced courses, equity, discipline and attendance data. We also advise parents to visit schools, consider other information on school performance and programs, and consider family needs as part of the school selection process.
View GreatSchools Rating Methodology
Data provided by GreatSchools.org © 2026. All rights reserved.
Transportation options available in Mableton include Hamilton E Holmes, located 9.5 miles from The Millery. The Millery is near Hartsfield - Jackson Atlanta International, located 24.1 miles or 37 minutes away.
| Transit / Subway | Distance | ||
|---|---|---|---|
| Transit / Subway | Distance | ||
|
|
Drive: | 18 min | 9.5 mi |
|
|
Drive: | 18 min | 10.8 mi |
|
|
Drive: | 19 min | 11.8 mi |
| Commuter Rail | Distance | ||
|---|---|---|---|
| Commuter Rail | Distance | ||
|
|
Drive: | 28 min | 15.8 mi |
| Airports | Distance | ||
|---|---|---|---|
| Airports | Distance | ||
|
Hartsfield - Jackson Atlanta International
|
Drive: | 37 min | 24.1 mi |
Time and distance from The Millery.
| Shopping Centers | Distance | ||
|---|---|---|---|
| Shopping Centers | Distance | ||
| Walk: | 4 min | 0.2 mi | |
| Walk: | 4 min | 0.2 mi | |
| Drive: | 3 min | 1.1 mi |
| Parks and Recreation | Distance | ||
|---|---|---|---|
| Parks and Recreation | Distance | ||
|
Silver Comet Trail
|
Drive: | 11 min | 4.5 mi |
|
Sweetwater Creek State Park
|
Drive: | 20 min | 8.4 mi |
|
Marietta Tree Keepers
|
Drive: | 18 min | 9.6 mi |
|
Kennesaw Mountain National Battlefield Park
|
Drive: | 19 min | 10.0 mi |
|
Atlanta BeltLine Southwest Connector Spur Trail
|
Drive: | 25 min | 13.7 mi |
| Hospitals | Distance | ||
|---|---|---|---|
| Hospitals | Distance | ||
| Drive: | 6 min | 2.8 mi | |
| Drive: | 12 min | 5.3 mi | |
| Drive: | 21 min | 10.5 mi |
| Military Bases | Distance | ||
|---|---|---|---|
| Military Bases | Distance | ||
| Drive: | 20 min | 9.6 mi | |
| Drive: | 27 min | 16.3 mi |
The Millery Photos
Models
-
1 Bedroom
-
1 Bedroom
-
1 Bedroom
-
2 Bedrooms
-
2 Bedrooms
-
2 Bedrooms
Nearby Apartments
Within 50 Miles of The Millery
-
Gentry
3172 Roswell Rd
Atlanta, GA 30305
$1,658 - $4,220
1-3 Br 11.4 mi
-
Vireo
195 13th St NE
Atlanta, GA 30309
$1,705 - $4,495
1-2 Br 11.8 mi
-
The Dagny Midtown Apartments
888 Juniper St NE
Atlanta, GA 30309
$1,801 - $7,275
1-3 Br 11.8 mi
-
Edge on the Beltline Apartments
670 DeKalb Ave SE
Atlanta, GA 30312
$1,714 - $4,437
1-3 Br 13.4 mi
-
Brookleigh Flats Apartments
3450 Blair Cir
Atlanta, GA 30319
$1,691 - $2,598
1-2 Br 15.1 mi
-
The Local Sugar Hill Apartments
5010 W Broad St
Sugar Hill, GA 30518
$1,401 - $2,438
1-3 Br 36.3 mi
The Millery has units with in‑unit washers and dryers, making laundry day simple for residents.
The Millery includes internet in rent. Residents are responsible for any other utilities not listed.
Parking is available at The Millery. Fees may apply depending on the type of parking offered. Contact this property for details.
The Millery has one to three-bedrooms with rent ranges from $1,459/mo. to $2,395/mo.
Yes, The Millery welcomes pets. Breed restrictions, weight limits, and additional fees may apply. View this property's pet policy.
A good rule of thumb is to spend no more than 30% of your gross income on rent. Based on the lowest available rent of $1,459 for a one-bedroom, you would need to earn about $53,000 per year to qualify. Want to double-check your budget? Try our Rent Affordability Calculator to see how much rent fits your income and lifestyle.
The Millery is offering 2 Months Free for eligible applicants, with rental rates starting at $1,459.
While The Millery does not offer Matterport 3D tours, renters can explore units through In-Person and Video tours. Schedule a tour now.
What Are Walk Score®, Transit Score®, and Bike Score® Ratings?
Walk Score® measures the walkability of any address. Transit Score® measures access to public transit. Bike Score® measures the bikeability of any address.
What is a Sound Score Rating?
A Sound Score Rating aggregates noise caused by vehicle traffic, airplane traffic and local sources









