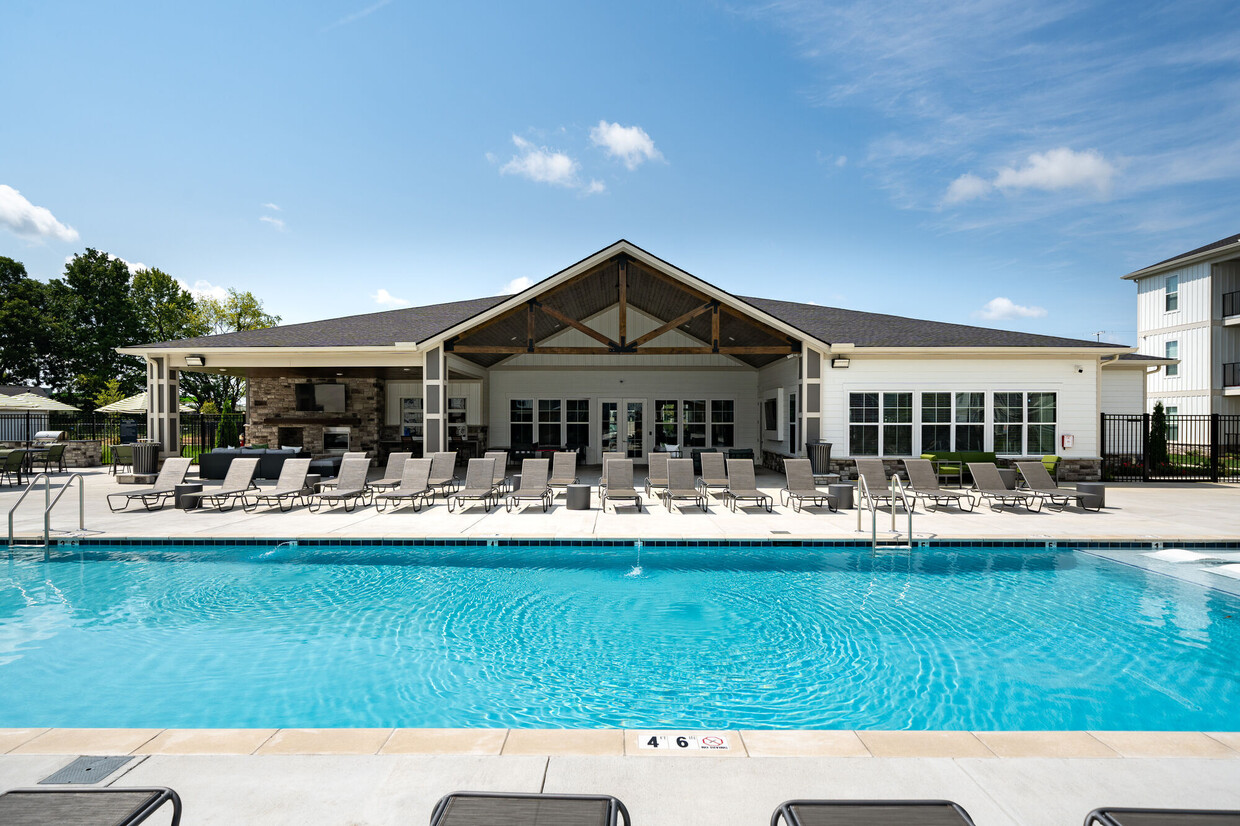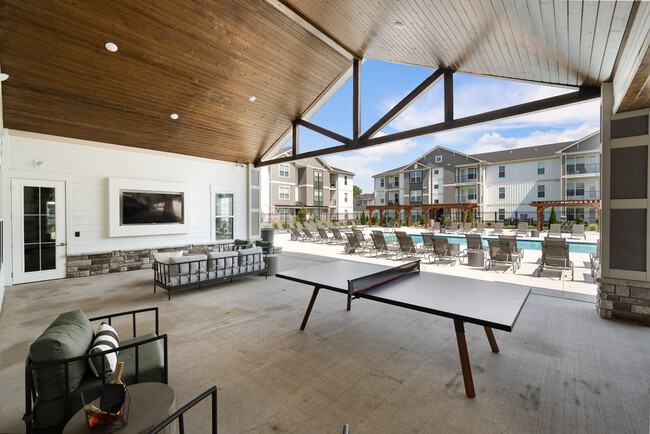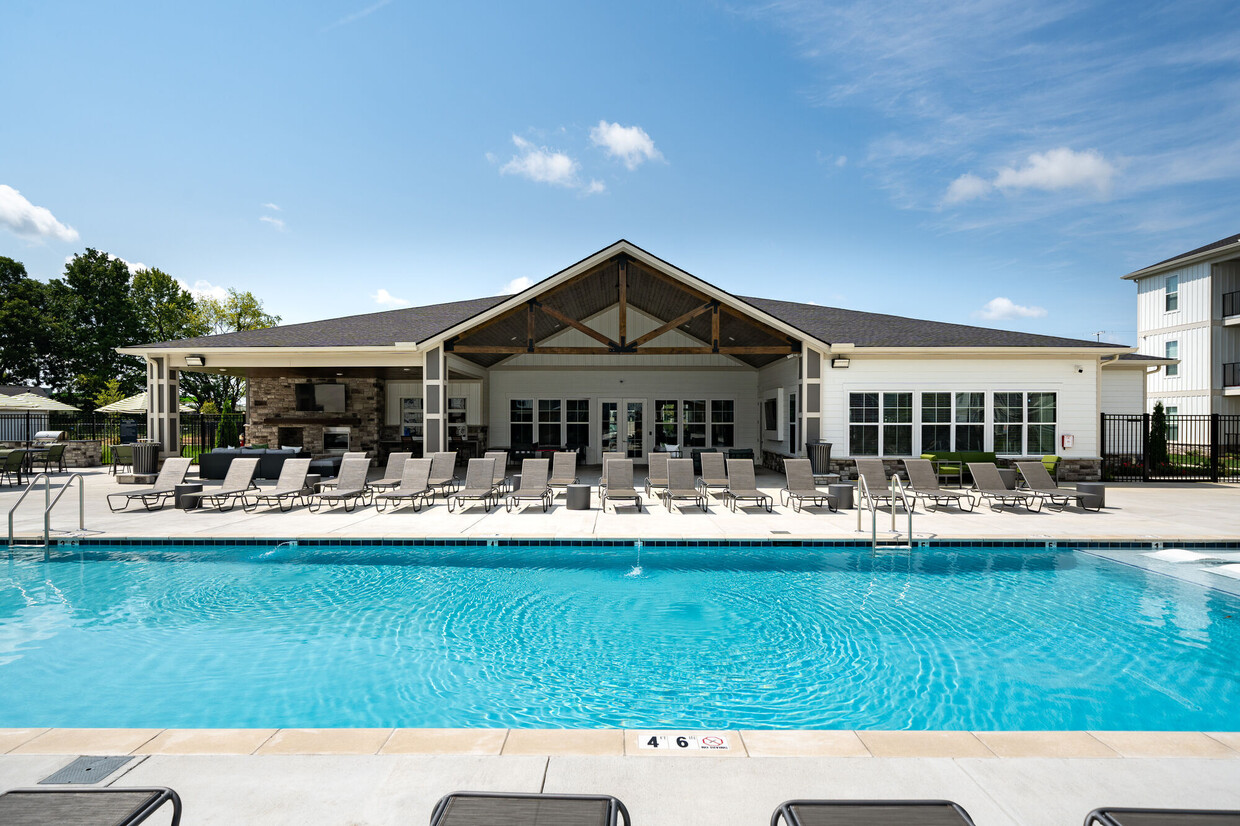-
Total Monthly Price
$1,326 - $2,060
-
Bedrooms
1 - 3 bd
-
Bathrooms
1 - 2 ba
-
Square Feet
769 - 1,385 sq ft
Highlights
- Cabana
- Porch
- Pet Washing Station
- High Ceilings
- Pool
- Walk-In Closets
- Planned Social Activities
- Pet Play Area
- Controlled Access
Pricing & Floor Plans
-
Unit 6304price $1,326square feet 769availibility Now
-
Unit 6305price $1,326square feet 769availibility Now
-
Unit 3308price $1,326square feet 769availibility Now
-
Unit 1204price $1,576square feet 847availibility Now
-
Unit 8306price $1,601square feet 847availibility Now
-
Unit 8105price $1,626square feet 847availibility Now
-
Unit 9303price $1,736square feet 1,010availibility Now
-
Unit 9202price $1,736square feet 1,010availibility Now
-
Unit 9103price $1,786square feet 1,010availibility Now
-
Unit 2105price $1,731square feet 1,130availibility Now
-
Unit 8201price $1,781square feet 1,130availibility Now
-
Unit 1207price $1,781square feet 1,130availibility Now
-
Unit 8207price $1,806square feet 1,130availibility Now
-
Unit 4101price $1,661square feet 1,010availibility Apr 25
-
Unit 7308price $2,035square feet 1,385availibility Now
-
Unit 5302price $2,060square feet 1,385availibility Now
-
Unit 7302price $2,060square feet 1,385availibility Now
-
Unit 6304price $1,326square feet 769availibility Now
-
Unit 6305price $1,326square feet 769availibility Now
-
Unit 3308price $1,326square feet 769availibility Now
-
Unit 1204price $1,576square feet 847availibility Now
-
Unit 8306price $1,601square feet 847availibility Now
-
Unit 8105price $1,626square feet 847availibility Now
-
Unit 9303price $1,736square feet 1,010availibility Now
-
Unit 9202price $1,736square feet 1,010availibility Now
-
Unit 9103price $1,786square feet 1,010availibility Now
-
Unit 2105price $1,731square feet 1,130availibility Now
-
Unit 8201price $1,781square feet 1,130availibility Now
-
Unit 1207price $1,781square feet 1,130availibility Now
-
Unit 8207price $1,806square feet 1,130availibility Now
-
Unit 4101price $1,661square feet 1,010availibility Apr 25
-
Unit 7308price $2,035square feet 1,385availibility Now
-
Unit 5302price $2,060square feet 1,385availibility Now
-
Unit 7302price $2,060square feet 1,385availibility Now
Fees and Policies
The fees listed below are community-provided and may exclude utilities or add-ons. All payments are made directly to the property and are non-refundable unless otherwise specified. Use the Cost Calculator to determine costs based on your needs.
-
Utilities & Essentials
-
Trash Services - DoorstepAmount for doorstep trash removal from rental home. Charged per unit.$25 / mo
-
Utility - Billing Administrative FeeAmount to manage utility services billing. Charged per unit.$4.88 / mo
-
Pest Control ServicesAmount for pest control services. Charged per unit.$6 / mo
-
Renters Liability Insurance - Third PartyAmount for renters liability insurance obtained through resident's provider of choice. Charged per leaseholder. Payable to 3rd PartyVaries / moDisclaimer: 2 Price varies based on amount of coverage.Read More Read Less
-
-
One-Time Basics
-
Due at Application
-
Administrative FeeAmount to facilitate move-in process for a resident. Charged per unit.$150
-
Application FeeAmount to process application, initiate screening, and take a rental home off the market. Charged per applicant.$50
-
-
Due at Move-In
-
Utility - New Account FeeAmount to establish utility services. Charged per unit.$17
-
-
Due at Move-Out
-
Utility - Final Bill FeeAmount billed to calculate final utility statement. Charged per unit.$17
-
-
Due at Application
-
Dogs
Max of 2Restrictions:Comments
-
Cats
Max of 2Restrictions:Comments
-
Pet Fees
-
Pet RentMax of 2. Monthly amount for authorized pet. Charged per pet.$25 / mo
-
Renters Liability Only - Non-ComplianceAmount for not maintaining required Renters Liability Policy. Charged per unit.$15 / occurrence
-
Returned Payment Fee (NSF)Amount for returned payment. Charged per unit.$30 / occurrence
-
Intra-Community Transfer FeeAmount due when transferring to another rental unit within community. Charged per unit.$500 / occurrence
-
Early Lease Termination/CancellationAmount to terminate lease earlier than lease end date; excludes rent and other charges. Charged per unit.200% of base rent / occurrence
-
Utility - Vacant Cost RecoveryAmount for utility usage not transferred to resident responsibility any time during occupancy. Charged per unit.$50 / occurrence
-
Late FeeAmount for paying after rent due date; per terms of lease. Charged per unit.10% of base rent / occurrence
Property Fee Disclaimer: Total Monthly Leasing Price includes base rent, all monthly mandatory and any user-selected optional fees. Excludes variable, usage-based, and required charges due at or prior to move-in or at move-out. Security Deposit may change based on screening results, but total will not exceed legal maximums. Some items may be taxed under applicable law. Some fees may not apply to rental homes subject to an affordable program. All fees are subject to application and/or lease terms. Prices and availability subject to change. Resident is responsible for damages beyond ordinary wear and tear. Resident may need to maintain insurance and to activate and maintain utility services, including but not limited to electricity, water, gas, and internet, per the lease. Additional fees may apply as detailed in the application and/or lease agreement, which can be requested prior to applying. Pets: Pet breed and other pet restrictions apply. Rentable Items: All Parking, storage, and other rentable items are subject to availability. Final pricing and availability will be determined during lease agreement. See Leasing Agent for details.
Details
Lease Options
-
12 mo
Property Information
-
Built in 2023
-
216 units/3 stories
Matterport 3D Tours
Select a unit to view pricing & availability
About The Mill at White House
Welcome Home to The Mill at White House!
The Mill at White House is an apartment community located in Robertson County and the 37188 ZIP Code. This area is served by the Robertson County attendance zone.
Unique Features
- Dog Wash Station
- Outdoor Kitchen with Grills
- Pet Park
- ADA Unit
- Full size Washer/Dryer
- Stainless Steel Appliances #2
- Outdoor Lounge Spaces
- Top Floor
Community Amenities
Pool
Fitness Center
Playground
Clubhouse
Controlled Access
Business Center
Grill
Gated
Property Services
- Wi-Fi
- Controlled Access
- Maintenance on site
- Property Manager on Site
- 24 Hour Access
- Trash Pickup - Door to Door
- Planned Social Activities
- Pet Play Area
- Pet Washing Station
- Key Fob Entry
Shared Community
- Business Center
- Clubhouse
- Lounge
- Multi Use Room
Fitness & Recreation
- Fitness Center
- Pool
- Playground
Outdoor Features
- Gated
- Sundeck
- Cabana
- Courtyard
- Grill
- Picnic Area
- Dog Park
Apartment Features
Washer/Dryer
Air Conditioning
Dishwasher
High Speed Internet Access
Hardwood Floors
Walk-In Closets
Island Kitchen
Microwave
Indoor Features
- High Speed Internet Access
- Washer/Dryer
- Air Conditioning
- Heating
- Ceiling Fans
- Smoke Free
- Cable Ready
- Tub/Shower
- Sprinkler System
Kitchen Features & Appliances
- Dishwasher
- Disposal
- Ice Maker
- Stainless Steel Appliances
- Pantry
- Island Kitchen
- Kitchen
- Microwave
- Oven
- Range
- Refrigerator
- Freezer
- Quartz Countertops
Model Details
- Hardwood Floors
- High Ceilings
- Mud Room
- Views
- Walk-In Closets
- Linen Closet
- Double Pane Windows
- Window Coverings
- Large Bedrooms
- Balcony
- Patio
- Porch
A getaway from the hustle and bustle of big-city living, White House is a peaceful suburbia that’s mostly made up of residential streets. Supermarkets, city parks, and charming neighborhoods with cozy homes and modern apartment communities await you in White House. The friendly, small town atmosphere here will make you feel like a part of the community in no time at all. A family-friendly city, White House is known for its great public schools like White House Heritage High.
State Route 76 and US-31W are great for commuters traveling closer to the city for work or play. Along these major routes, residents have access to a great variety of restaurants, both local and chain. If you are planning to travel into Downtown Nashville for a night on the town or simply a day at work, White House is just 27 miles north of the heart of Music City.
Learn more about living in White House- Wi-Fi
- Controlled Access
- Maintenance on site
- Property Manager on Site
- 24 Hour Access
- Trash Pickup - Door to Door
- Planned Social Activities
- Pet Play Area
- Pet Washing Station
- Key Fob Entry
- Business Center
- Clubhouse
- Lounge
- Multi Use Room
- Gated
- Sundeck
- Cabana
- Courtyard
- Grill
- Picnic Area
- Dog Park
- Fitness Center
- Pool
- Playground
- Dog Wash Station
- Outdoor Kitchen with Grills
- Pet Park
- ADA Unit
- Full size Washer/Dryer
- Stainless Steel Appliances #2
- Outdoor Lounge Spaces
- Top Floor
- High Speed Internet Access
- Washer/Dryer
- Air Conditioning
- Heating
- Ceiling Fans
- Smoke Free
- Cable Ready
- Tub/Shower
- Sprinkler System
- Dishwasher
- Disposal
- Ice Maker
- Stainless Steel Appliances
- Pantry
- Island Kitchen
- Kitchen
- Microwave
- Oven
- Range
- Refrigerator
- Freezer
- Quartz Countertops
- Hardwood Floors
- High Ceilings
- Mud Room
- Views
- Walk-In Closets
- Linen Closet
- Double Pane Windows
- Window Coverings
- Large Bedrooms
- Balcony
- Patio
- Porch
| Monday | 8:30am - 5:30pm |
|---|---|
| Tuesday | 8:30am - 5:30pm |
| Wednesday | 8:30am - 5:30pm |
| Thursday | 8:30am - 5:30pm |
| Friday | 8:30am - 5:30pm |
| Saturday | 10am - 5pm |
| Sunday | Closed |
| Colleges & Universities | Distance | ||
|---|---|---|---|
| Colleges & Universities | Distance | ||
| Drive: | 28 min | 17.7 mi | |
| Drive: | 33 min | 26.6 mi | |
| Drive: | 33 min | 26.8 mi | |
| Drive: | 34 min | 27.3 mi |
 The GreatSchools Rating helps parents compare schools within a state based on a variety of school quality indicators and provides a helpful picture of how effectively each school serves all of its students. Ratings are on a scale of 1 (below average) to 10 (above average) and can include test scores, college readiness, academic progress, advanced courses, equity, discipline and attendance data. We also advise parents to visit schools, consider other information on school performance and programs, and consider family needs as part of the school selection process.
The GreatSchools Rating helps parents compare schools within a state based on a variety of school quality indicators and provides a helpful picture of how effectively each school serves all of its students. Ratings are on a scale of 1 (below average) to 10 (above average) and can include test scores, college readiness, academic progress, advanced courses, equity, discipline and attendance data. We also advise parents to visit schools, consider other information on school performance and programs, and consider family needs as part of the school selection process.
View GreatSchools Rating Methodology
Data provided by GreatSchools.org © 2026. All rights reserved.
The Mill at White House Photos
-
-
3BR, 3BA -1385SF
-
-
-
-
-
-
-
Models
-
1 Bedroom
-
1 Bedroom
-
1 Bedroom
-
1 Bedroom
-
2 Bedrooms
-
2 Bedrooms
Nearby Apartments
Within 50 Miles of The Mill at White House
-
Station A
1401 Gallatin Pike N
Madison, TN 37115
$1,665 - $2,540 Total Monthly Price
1-3 Br 13.4 mi
-
Birchway Rivergate
110 One Mile Pky
Madison, TN 37115
$1,507 - $2,425 Total Monthly Price
1-3 Br 13.5 mi
-
Albion in the Gulch
645 Division St
Nashville, TN 37203
$2,284 - $7,897 Total Monthly Price
1-3 Br 23.2 mi
-
Elliston 23
2312 Elliston Pl
Nashville, TN 37203
$1,900 - $4,381 Total Monthly Price
1-2 Br 12 Month Lease 23.7 mi
-
The Stockwell Apartments
1 Hickory Club Dr
Antioch, TN 37013
$970 - $1,684 Total Monthly Price
1-2 Br 28.8 mi
-
The Ravelle at Ridgeview
1445 Eagle View Blvd
Antioch, TN 37013
$1,428 - $2,808 Total Monthly Price
1-3 Br 28.9 mi
The Mill at White House has units with in‑unit washers and dryers, making laundry day simple for residents.
Utilities are not included in rent. Residents should plan to set up and pay for all services separately.
Parking is available at The Mill at White House. Fees may apply depending on the type of parking offered. Contact this property for details.
The Mill at White House has one to three-bedrooms with rent ranges from $1,326/mo. to $2,060/mo.
Yes, The Mill at White House welcomes pets. Breed restrictions, weight limits, and additional fees may apply. View this property's pet policy.
A good rule of thumb is to spend no more than 30% of your gross income on rent. Based on the lowest available rent of $1,326 for a one-bedroom, you would need to earn about $53,035 per year to qualify. Want to double-check your budget? Calculate how much rent you can afford with our Rent Affordability Calculator.
The Mill at White House is offering 2 Months Free for eligible applicants, with rental rates starting at $1,326.
Yes! The Mill at White House offers 5 Matterport 3D Tours. Explore different floor plans and see unit level details, all without leaving home.
What Are Walk Score®, Transit Score®, and Bike Score® Ratings?
Walk Score® measures the walkability of any address. Transit Score® measures access to public transit. Bike Score® measures the bikeability of any address.
What is a Sound Score Rating?
A Sound Score Rating aggregates noise caused by vehicle traffic, airplane traffic and local sources








