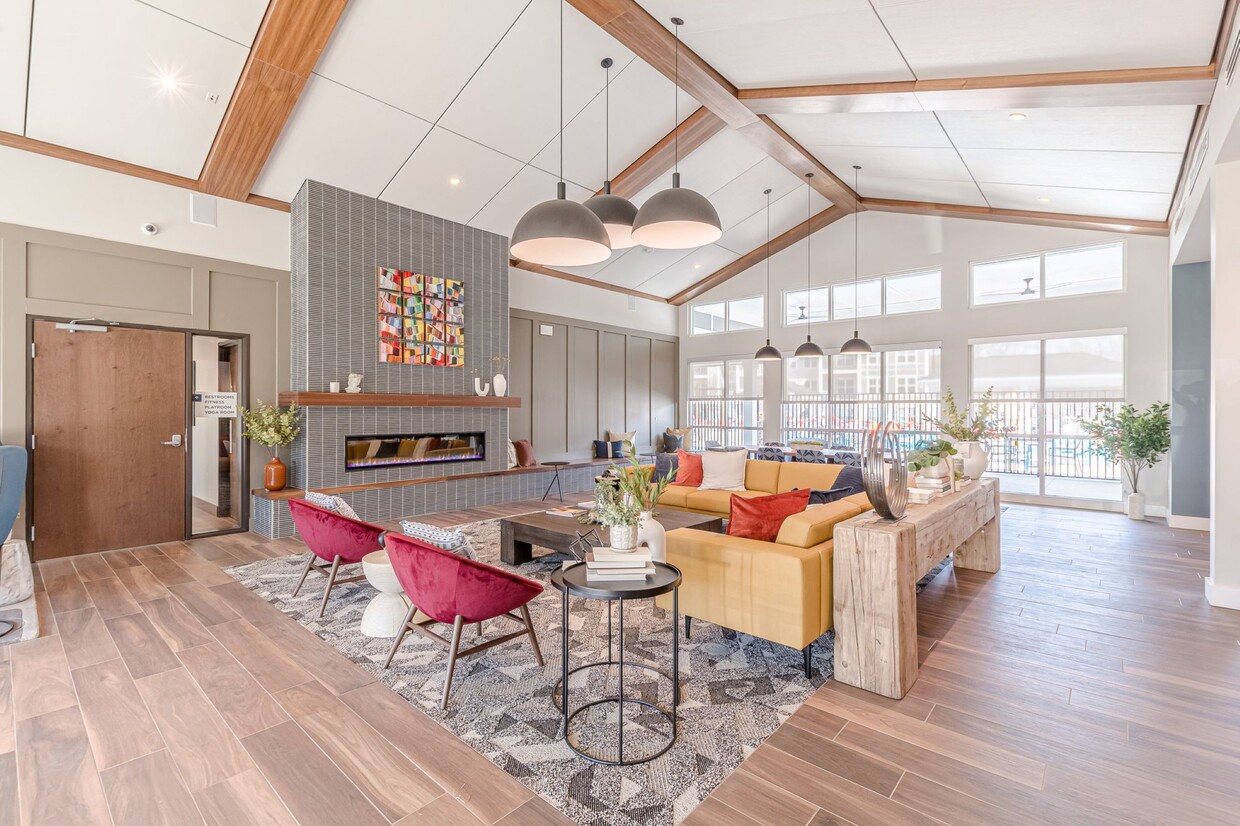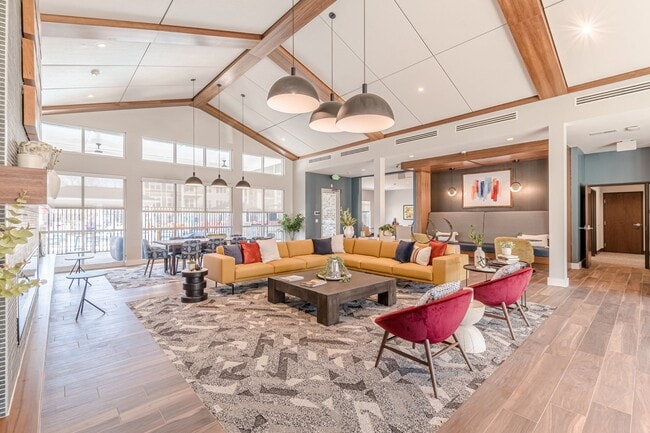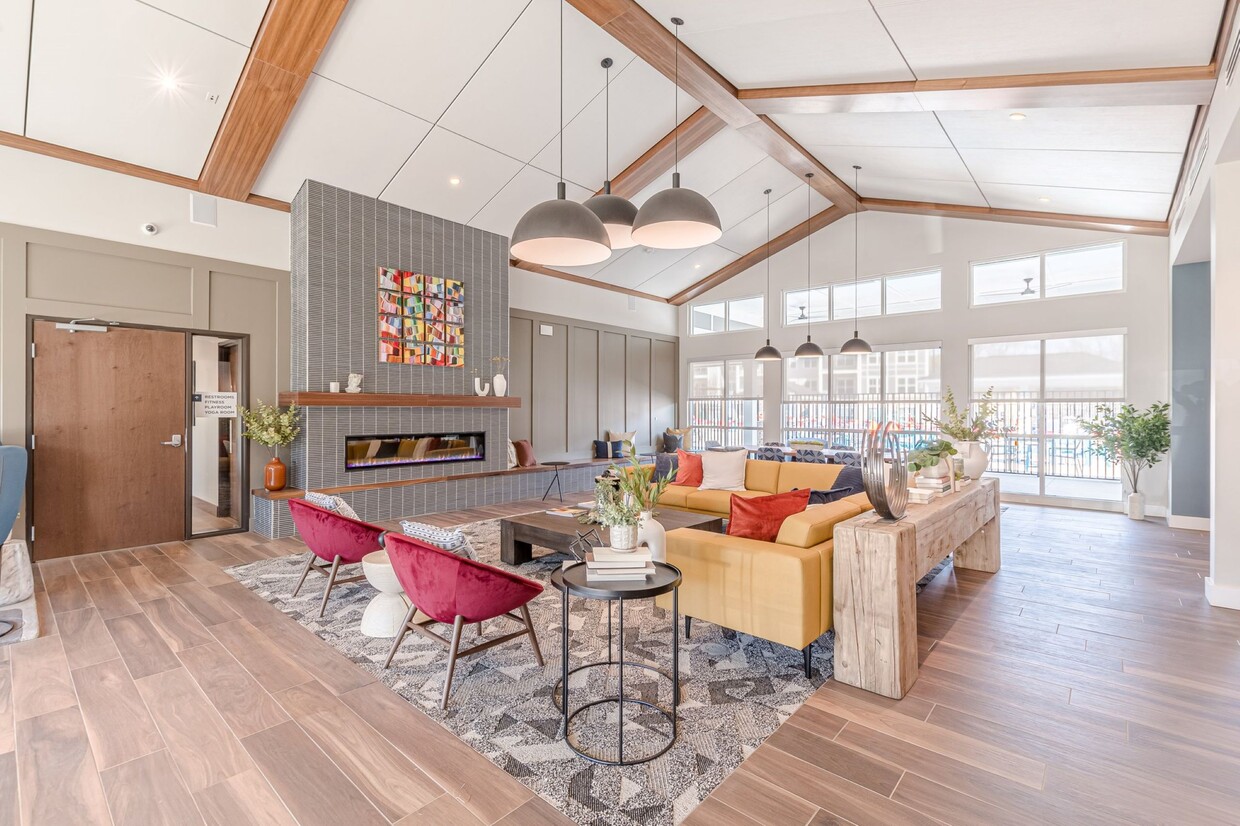| 1 | $48,000 |
| 2 | $54,840 |
| 3 | $61,680 |
| 4 | $68,520 |
| 5 | $74,040 |
| 6 | $79,500 |
-
Monthly Rent
$1,193 - $1,616
-
Bedrooms
1 - 3 bd
-
Bathrooms
1 - 2 ba
-
Square Feet
659 - 1,144 sq ft
Welcome to The Meridian! Decatur's new affordable apartment community is located just 10 minutes from Downtown Atlanta. Our apartments showcase spacious 1, 2 and 3 bedroom floor plans. Each floor plan includes a fully equipped kitchen appliance package, granite countertops and in-home washer and dryer. Our affordable apartments in Decatur allow you to reside in comfort and sophistication while exploring the unique and dynamic culture of Candler-McAfee. *The Meridian participates in the affordable housing program where income limits apply. SEE WEBSITE FOR INCOME LIMITS.
Highlights
- New Construction
- Hearing Impaired Accessible
- Vision Impaired Accessible
- Cabana
- High Ceilings
- Pool
- Walk-In Closets
- Planned Social Activities
- Controlled Access
Pricing & Floor Plans
-
Unit 1112price $1,193square feet 659availibility Mar 1
-
Unit 2114price $1,193square feet 659availibility Mar 1
-
Unit 1223price $1,193square feet 659availibility Mar 1
-
Unit 1333price $1,415square feet 930availibility Now
-
Unit 6218price $1,415square feet 930availibility Now
-
Unit 3T03price $1,415square feet 930availibility Mar 1
-
Unit 1T05price $1,415square feet 930availibility Mar 1
-
Unit 6112price $1,415square feet 930availibility Mar 2
-
Unit 1115price $1,415square feet 930availibility Mar 1
-
Unit 3111price $1,616square feet 1,144availibility Now
-
Unit 6106price $1,616square feet 1,144availibility Mar 1
-
Unit 6107price $1,616square feet 1,144availibility Mar 1
-
Unit 5342price $1,616square feet 1,144availibility Now
-
Unit 3213price $1,616square feet 1,144availibility Now
-
Unit 4327price $1,616square feet 1,144availibility Now
-
Unit 4105price $1,616square feet 1,144availibility Now
-
Unit 1112price $1,193square feet 659availibility Mar 1
-
Unit 2114price $1,193square feet 659availibility Mar 1
-
Unit 1223price $1,193square feet 659availibility Mar 1
-
Unit 1333price $1,415square feet 930availibility Now
-
Unit 6218price $1,415square feet 930availibility Now
-
Unit 3T03price $1,415square feet 930availibility Mar 1
-
Unit 1T05price $1,415square feet 930availibility Mar 1
-
Unit 6112price $1,415square feet 930availibility Mar 2
-
Unit 1115price $1,415square feet 930availibility Mar 1
-
Unit 3111price $1,616square feet 1,144availibility Now
-
Unit 6106price $1,616square feet 1,144availibility Mar 1
-
Unit 6107price $1,616square feet 1,144availibility Mar 1
-
Unit 5342price $1,616square feet 1,144availibility Now
-
Unit 3213price $1,616square feet 1,144availibility Now
-
Unit 4327price $1,616square feet 1,144availibility Now
-
Unit 4105price $1,616square feet 1,144availibility Now
Fees and Policies
The fees listed below are community-provided and may exclude utilities or add-ons. All payments are made directly to the property and are non-refundable unless otherwise specified.
-
One-Time Basics
-
Due at Application
-
Application Fee Per ApplicantCharged per applicant.$35
-
-
Due at Application
-
Dogs
-
Dog DepositCharged per pet.$150
-
Dog FeeCharged per pet.$150
-
Dog RentCharged per pet.$25 / mo
Restrictions:Some breed and other restrictions may apply. Please call for more details.Read More Read LessComments -
-
Cats
-
Cat DepositCharged per pet.$150
-
Cat FeeCharged per pet.$150
-
Cat RentCharged per pet.$25 / mo
Restrictions:Comments -
-
Other
-
Surface LotSurface lot parking space available on a first-come, first-serve basis. Please call for more details.
Property Fee Disclaimer: Based on community-supplied data and independent market research. Subject to change without notice. May exclude fees for mandatory or optional services and usage-based utilities.
Details
Utilities Included
-
Trash Removal
Lease Options
-
12 mo
Property Information
-
Built in 2023
-
217 units/3 stories
About The Meridian
Welcome to The Meridian! Decatur's new affordable apartment community is located just 10 minutes from Downtown Atlanta. Our apartments showcase spacious 1, 2 and 3 bedroom floor plans. Each floor plan includes a fully equipped kitchen appliance package, granite countertops and in-home washer and dryer. Our affordable apartments in Decatur allow you to reside in comfort and sophistication while exploring the unique and dynamic culture of Candler-McAfee. *The Meridian participates in the affordable housing program where income limits apply. SEE WEBSITE FOR INCOME LIMITS.
The Meridian is an apartment community located in DeKalb County and the 30032 ZIP Code. This area is served by the DeKalb County attendance zone.
Unique Features
- Firepit and lounge
- In-home washer and dryer
- Within 10 minutes of Downtown Atlanta
- *In Select Homes
- Gas and charcoal grills
- Picnic pavilions
- Central heating and air-conditioning system
- High-speed internet & cable ready
- Off street parking
- Wheelchair accessible floor plans*
- Audio/visual floor plan layouts*
- Bedroom carpet
- Laundry facility
- Pet-friendly community
- Playgrounds
- Playroom
- Swimming pool
- Walking paths
- Linen closets*
- Surface lot parking
- Walk in closets
- Entry way closets*
- Poolside Cabanas
- 9 ceilings
- Vinyl plank flooring
- Arts and crafts room
- Community room
- Electronic key FOB entry access system
- Fully equipped kitchen
- Kitchen pantry*
- Modern stainless steel appliances
- Patio or balcony
- Yoga studio
Community Amenities
Pool
Fitness Center
Laundry Facilities
Playground
Clubhouse
Controlled Access
Recycling
Grill
Property Services
- Package Service
- Laundry Facilities
- Controlled Access
- Maintenance on site
- Property Manager on Site
- Hearing Impaired Accessible
- Vision Impaired Accessible
- Recycling
- Online Services
- Planned Social Activities
- Key Fob Entry
Shared Community
- Clubhouse
- Lounge
- Multi Use Room
Fitness & Recreation
- Fitness Center
- Pool
- Playground
- Bicycle Storage
- Walking/Biking Trails
Outdoor Features
- Cabana
- Courtyard
- Grill
- Picnic Area
Apartment Features
Air Conditioning
Dishwasher
Washer/Dryer Hookup
High Speed Internet Access
Hardwood Floors
Walk-In Closets
Island Kitchen
Granite Countertops
Indoor Features
- High Speed Internet Access
- Washer/Dryer Hookup
- Air Conditioning
- Heating
- Ceiling Fans
- Smoke Free
- Cable Ready
- Tub/Shower
- Handrails
- Intercom
- Sprinkler System
- Wheelchair Accessible (Rooms)
Kitchen Features & Appliances
- Dishwasher
- Disposal
- Granite Countertops
- Stainless Steel Appliances
- Pantry
- Island Kitchen
- Kitchen
- Microwave
- Oven
- Range
- Refrigerator
- Freezer
Model Details
- Hardwood Floors
- Carpet
- Vinyl Flooring
- High Ceilings
- Views
- Walk-In Closets
- Linen Closet
- Window Coverings
- Large Bedrooms
- Balcony
- Patio
Income Restrictions
How To Qualify
| # Persons | Annual Income |
Situated between East Atlanta Village and I-285, Candler-McAfee is a laidback suburban community with a small-town feel. Residents enjoy access to a broad range of shops and restaurants stretched along Candler Road, the community’s main commercial thoroughfare.
Candler-McAfee is mostly residential, offering an overall peaceful atmosphere in addition to numerous apartments and houses available for rent along tree-lined streets. While the whole community touts a park-like environment, Candler-McAfee is home to several scenic parks like Glendale Park, NH Scott Park, and Misty Waters Park. Quick access to both I-20 and I-285 affords many Candler-McAfee residents short commute times to countless area employers and attractions.
Learn more about living in Candler-McAfeeCompare neighborhood and city base rent averages by bedroom.
| Candler-McAfee | Decatur, GA | |
|---|---|---|
| Studio | - | $1,494 |
| 1 Bedroom | $1,215 | $1,398 |
| 2 Bedrooms | $1,267 | $1,561 |
| 3 Bedrooms | $1,498 | $1,778 |
- Package Service
- Laundry Facilities
- Controlled Access
- Maintenance on site
- Property Manager on Site
- Hearing Impaired Accessible
- Vision Impaired Accessible
- Recycling
- Online Services
- Planned Social Activities
- Key Fob Entry
- Clubhouse
- Lounge
- Multi Use Room
- Cabana
- Courtyard
- Grill
- Picnic Area
- Fitness Center
- Pool
- Playground
- Bicycle Storage
- Walking/Biking Trails
- Firepit and lounge
- In-home washer and dryer
- Within 10 minutes of Downtown Atlanta
- *In Select Homes
- Gas and charcoal grills
- Picnic pavilions
- Central heating and air-conditioning system
- High-speed internet & cable ready
- Off street parking
- Wheelchair accessible floor plans*
- Audio/visual floor plan layouts*
- Bedroom carpet
- Laundry facility
- Pet-friendly community
- Playgrounds
- Playroom
- Swimming pool
- Walking paths
- Linen closets*
- Surface lot parking
- Walk in closets
- Entry way closets*
- Poolside Cabanas
- 9 ceilings
- Vinyl plank flooring
- Arts and crafts room
- Community room
- Electronic key FOB entry access system
- Fully equipped kitchen
- Kitchen pantry*
- Modern stainless steel appliances
- Patio or balcony
- Yoga studio
- High Speed Internet Access
- Washer/Dryer Hookup
- Air Conditioning
- Heating
- Ceiling Fans
- Smoke Free
- Cable Ready
- Tub/Shower
- Handrails
- Intercom
- Sprinkler System
- Wheelchair Accessible (Rooms)
- Dishwasher
- Disposal
- Granite Countertops
- Stainless Steel Appliances
- Pantry
- Island Kitchen
- Kitchen
- Microwave
- Oven
- Range
- Refrigerator
- Freezer
- Hardwood Floors
- Carpet
- Vinyl Flooring
- High Ceilings
- Views
- Walk-In Closets
- Linen Closet
- Window Coverings
- Large Bedrooms
- Balcony
- Patio
| Monday | 8:30am - 5:30pm |
|---|---|
| Tuesday | 8:30am - 5:30pm |
| Wednesday | 8:30am - 5:30pm |
| Thursday | 8:30am - 5:30pm |
| Friday | 8:30am - 5:30pm |
| Saturday | Closed |
| Sunday | Closed |
| Colleges & Universities | Distance | ||
|---|---|---|---|
| Colleges & Universities | Distance | ||
| Drive: | 9 min | 3.4 mi | |
| Drive: | 11 min | 5.1 mi | |
| Drive: | 11 min | 7.0 mi | |
| Drive: | 15 min | 7.4 mi |
 The GreatSchools Rating helps parents compare schools within a state based on a variety of school quality indicators and provides a helpful picture of how effectively each school serves all of its students. Ratings are on a scale of 1 (below average) to 10 (above average) and can include test scores, college readiness, academic progress, advanced courses, equity, discipline and attendance data. We also advise parents to visit schools, consider other information on school performance and programs, and consider family needs as part of the school selection process.
The GreatSchools Rating helps parents compare schools within a state based on a variety of school quality indicators and provides a helpful picture of how effectively each school serves all of its students. Ratings are on a scale of 1 (below average) to 10 (above average) and can include test scores, college readiness, academic progress, advanced courses, equity, discipline and attendance data. We also advise parents to visit schools, consider other information on school performance and programs, and consider family needs as part of the school selection process.
View GreatSchools Rating Methodology
Data provided by GreatSchools.org © 2026. All rights reserved.
Transportation options available in Decatur include East Lake, located 4.0 miles from The Meridian. The Meridian is near Hartsfield - Jackson Atlanta International, located 11.6 miles or 22 minutes away.
| Transit / Subway | Distance | ||
|---|---|---|---|
| Transit / Subway | Distance | ||
|
|
Drive: | 10 min | 4.0 mi |
|
|
Drive: | 13 min | 5.2 mi |
|
|
Drive: | 10 min | 5.6 mi |
|
|
Drive: | 10 min | 5.7 mi |
|
|
Drive: | 14 min | 6.3 mi |
| Commuter Rail | Distance | ||
|---|---|---|---|
| Commuter Rail | Distance | ||
|
|
Drive: | 17 min | 10.7 mi |
| Airports | Distance | ||
|---|---|---|---|
| Airports | Distance | ||
|
Hartsfield - Jackson Atlanta International
|
Drive: | 22 min | 11.6 mi |
Time and distance from The Meridian.
| Shopping Centers | Distance | ||
|---|---|---|---|
| Shopping Centers | Distance | ||
| Walk: | 15 min | 0.8 mi | |
| Drive: | 7 min | 2.9 mi | |
| Drive: | 7 min | 3.6 mi |
| Parks and Recreation | Distance | ||
|---|---|---|---|
| Parks and Recreation | Distance | ||
|
Ferns of the World Garden
|
Drive: | 8 min | 4.2 mi |
|
Wylde Center and Oakhurst Community Garden
|
Drive: | 10 min | 4.4 mi |
|
Trees Atlanta
|
Drive: | 8 min | 4.9 mi |
|
Bradley Observatory
|
Drive: | 11 min | 4.9 mi |
|
South River Watershed Alliance
|
Drive: | 13 min | 4.9 mi |
| Hospitals | Distance | ||
|---|---|---|---|
| Hospitals | Distance | ||
| Drive: | 7 min | 3.8 mi | |
| Drive: | 11 min | 6.7 mi | |
| Drive: | 17 min | 8.5 mi |
| Military Bases | Distance | ||
|---|---|---|---|
| Military Bases | Distance | ||
| Drive: | 19 min | 9.4 mi | |
| Drive: | 18 min | 11.1 mi |
The Meridian Photos
-
The Meridian
-
-
-
-
-
-
-
-
Models
-
1 Bedroom
-
1 Bedroom
-
1 Bedroom
-
1 Bedroom
-
2 Bedrooms
-
2 Bedrooms
Nearby Apartments
Within 50 Miles of The Meridian
-
Park at Mt. Zion
701 Mount Zion Rd
Jonesboro, GA 30236
$1,411 - $1,612
2-3 Br 10.6 mi
-
Briar Park 55+ Apartments
3263 Greenbriar Pky SW
Atlanta, GA 30331
$1,190 - $1,635
1-3 Br 11.4 mi
-
The Paramount
3223 Greenbriar Pky SW
Atlanta, GA 30331
$1,188 - $1,633
1-3 Br 11.5 mi
-
Alexander at Stonecrest Apartments
100 Leslie Oaks Dr
Lithonia, GA 30058
$1,585 - $3,950
1-3 Br 13.3 mi
-
Shannon Reserve 55+ Apartments
6822 Shannon Pky
Union City, GA 30291
$1,203 - $1,443
1-2 Br 16.8 mi
-
Parkland Manor
3755 Medical Park Dr
Austell, GA 30106
$1,322 - $1,587
1-2 Br 20.1 mi
While The Meridian does not provide in‑unit laundry, on‑site laundry facilities are available for shared resident use.
The Meridian includes trash removal in rent. Residents are responsible for any other utilities not listed.
Parking is available at The Meridian. Fees may apply depending on the type of parking offered. Contact this property for details.
The Meridian has one to three-bedrooms with rent ranges from $1,193/mo. to $1,616/mo.
Yes, The Meridian welcomes pets. Breed restrictions, weight limits, and additional fees may apply. View this property's pet policy.
A good rule of thumb is to spend no more than 30% of your gross income on rent. Based on the lowest available rent of $1,193 for a one-bedroom, you would need to earn about $47,720 per year to qualify. Want to double-check your budget? Calculate how much rent you can afford with our Rent Affordability Calculator.
The Meridian is not currently offering any rent specials. Check back soon, as promotions change frequently.
While The Meridian does not offer Matterport 3D tours, renters can request a tour directly through our online platform.
What Are Walk Score®, Transit Score®, and Bike Score® Ratings?
Walk Score® measures the walkability of any address. Transit Score® measures access to public transit. Bike Score® measures the bikeability of any address.
What is a Sound Score Rating?
A Sound Score Rating aggregates noise caused by vehicle traffic, airplane traffic and local sources













