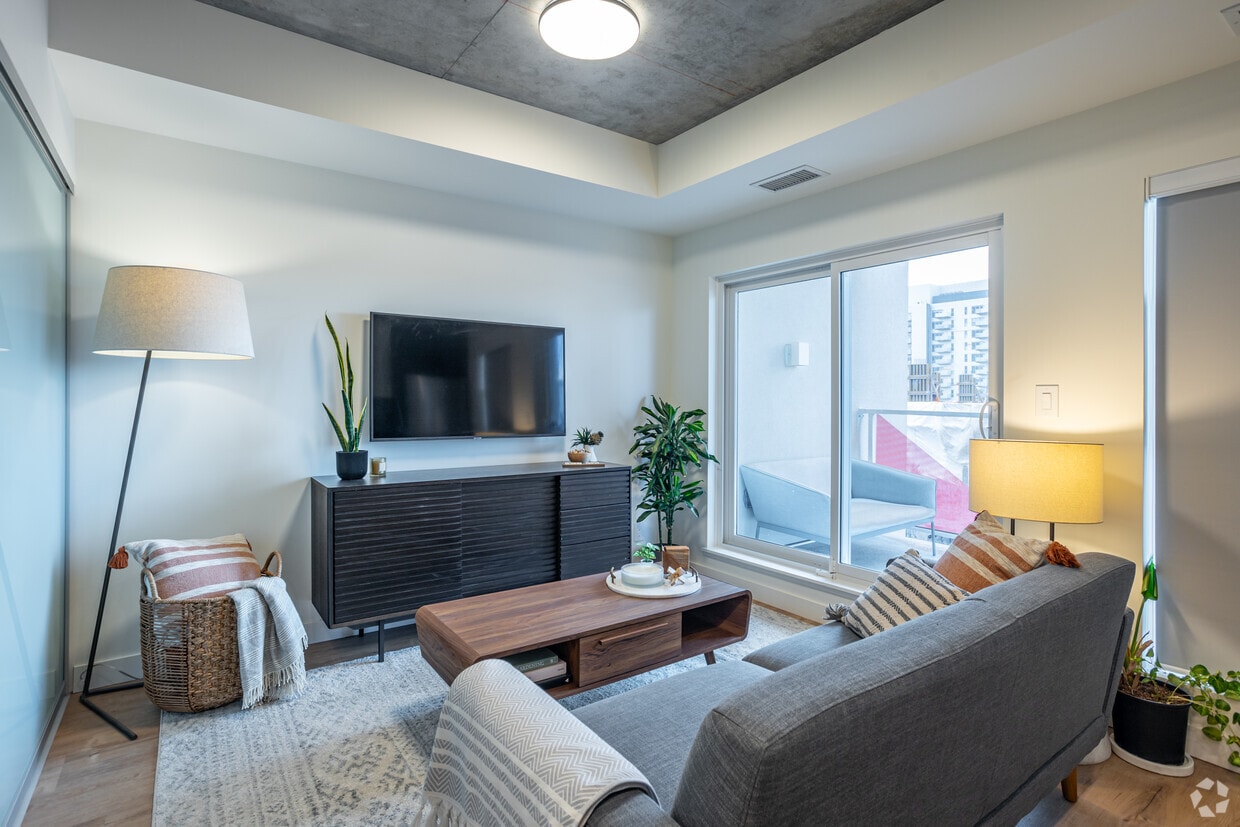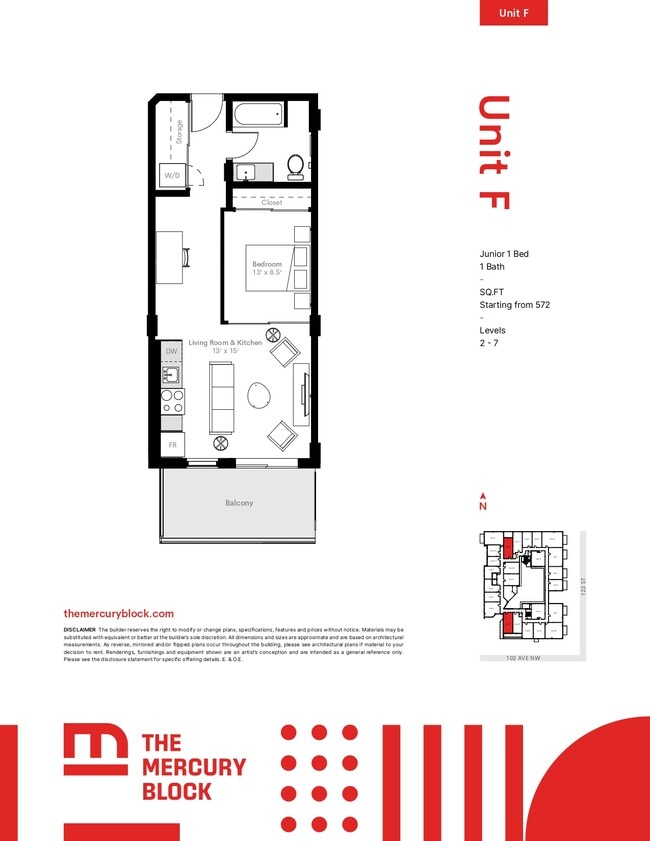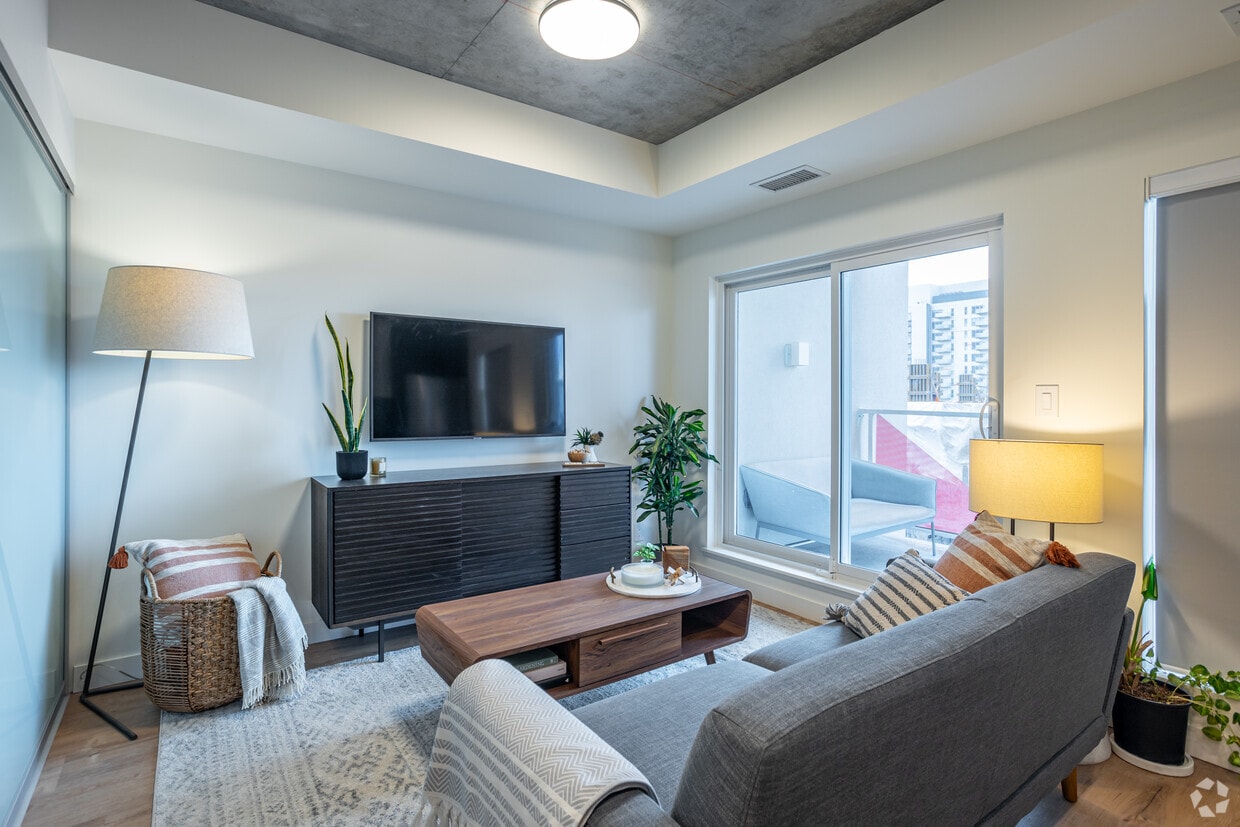-
Monthly Rent
C$1,442 - C$2,600
-
Bedrooms
1 - 3 bd
-
Bathrooms
1 - 2 ba
-
Square Feet
442 - 961 sq ft

Pricing & Floor Plans
-
Unit 321price C$1,615square feet 542availibility Now
-
Unit 403price C$1,673square feet 537availibility Now
-
Unit 502price C$1,708square feet 536availibility Now
-
Unit 510price C$1,630square feet 572availibility Now
-
Unit 710price C$1,710square feet 572availibility Nov 1
-
Unit 625price C$1,746square feet 516availibility Now
-
Unit 521price C$1,864square feet 701availibility Now
-
Unit 621price C$1,916square feet 701availibility Now
-
Unit 613price C$1,442square feet 442availibility Nov 1
-
Unit 511price C$1,630square feet 575availibility Dec 1
-
Unit 611price C$1,650square feet 575availibility Dec 1
-
Unit 426price C$1,689square feet 518availibility Dec 1
-
Unit 301price C$2,100square feet 764availibility Now
-
Unit 309price C$2,100square feet 765availibility Now
-
Unit 401price C$2,120square feet 764availibility Now
-
Unit 615price C$2,400square feet 778availibility Now
-
Unit 212price C$2,600square feet 960availibility Now
-
Unit 321price C$1,615square feet 542availibility Now
-
Unit 403price C$1,673square feet 537availibility Now
-
Unit 502price C$1,708square feet 536availibility Now
-
Unit 510price C$1,630square feet 572availibility Now
-
Unit 710price C$1,710square feet 572availibility Nov 1
-
Unit 625price C$1,746square feet 516availibility Now
-
Unit 521price C$1,864square feet 701availibility Now
-
Unit 621price C$1,916square feet 701availibility Now
-
Unit 613price C$1,442square feet 442availibility Nov 1
-
Unit 511price C$1,630square feet 575availibility Dec 1
-
Unit 611price C$1,650square feet 575availibility Dec 1
-
Unit 426price C$1,689square feet 518availibility Dec 1
-
Unit 301price C$2,100square feet 764availibility Now
-
Unit 309price C$2,100square feet 765availibility Now
-
Unit 401price C$2,120square feet 764availibility Now
-
Unit 615price C$2,400square feet 778availibility Now
-
Unit 212price C$2,600square feet 960availibility Now
Fees and Policies
The fees below are based on community-supplied data and may exclude additional fees and utilities.
- Utilities & Essentials
- Utility - HeatHeat included.$0 / mo
- ParkingRegular or Premium Parking (with storage) Stalls Available.
- Other
- Storage Locker$50/month
Property Fee Disclaimer: Based on community-supplied data and independent market research. Subject to change without notice. May exclude fees for mandatory or optional services and usage-based utilities.
Details
Utilities Included
-
Heat
Property Information
-
Built in 2024
-
163 units/7 stories
Matterport 3D Tours
About The Mercury Block
Welcome to Wîhkwêntôwin, Edmontons vibrant downtown neighbourhood, previously known as the community of Oliver. Explore the wide selection of restaurants, shops and things to do right in the neighbourhood. Plus, stay connected to the wider city with the extensive bike pathways and close access to the future new LRT. Youre right at the heart of it.
The Mercury Block is an apartment located in Edmonton, AB and the T5N 3P7 Postal Code. This listing has rentals from C$1442
Unique Features
- In-suite laundry
- Professional on-site manager
- On-site maintenance technician
- Underground visitor public parking for a fee
- Efficient in-suite storage
- Balconies
- Efficient SS appliances
- Rooftop patio
- Secure building & unit entrances
- Units facing all directions
- Exposed concrete details
- In-suite temperature control
- Move-in/out staging room & designated elevator
- Secure Parcel Lockers
- 1Valet entry system
- Pot and accent lighting
- Rent includes gas
- Parking: Heated, underground with storage options
- Storage lockers
- TELUS internet promotion
- Vinyl plank floors
- Designated loading zone for deliveries
- Pet & bike wash station
Community Amenities
Fitness Center
Elevator
Roof Terrace
Controlled Access
- Package Service
- Controlled Access
- Maintenance on site
- Property Manager on Site
- 24 Hour Access
- On-Site Retail
- Recycling
- Renters Insurance Program
- Planned Social Activities
- Pet Washing Station
- Key Fob Entry
- Elevator
- Storage Space
- Fitness Center
- Bicycle Storage
- Roof Terrace
- Courtyard
Apartment Features
Washer/Dryer
Air Conditioning
Dishwasher
High Speed Internet Access
Microwave
Refrigerator
Wi-Fi
Tub/Shower
Highlights
- High Speed Internet Access
- Wi-Fi
- Washer/Dryer
- Air Conditioning
- Heating
- Smoke Free
- Cable Ready
- Storage Space
- Tub/Shower
- Intercom
- Sprinkler System
Kitchen Features & Appliances
- Dishwasher
- Stainless Steel Appliances
- Kitchen
- Microwave
- Oven
- Refrigerator
- Freezer
- Instant Hot Water
- Quartz Countertops
Model Details
- Vinyl Flooring
- High Ceilings
- Views
- Window Coverings
- Balcony
- Patio
- Package Service
- Controlled Access
- Maintenance on site
- Property Manager on Site
- 24 Hour Access
- On-Site Retail
- Recycling
- Renters Insurance Program
- Planned Social Activities
- Pet Washing Station
- Key Fob Entry
- Elevator
- Storage Space
- Roof Terrace
- Courtyard
- Fitness Center
- Bicycle Storage
- In-suite laundry
- Professional on-site manager
- On-site maintenance technician
- Underground visitor public parking for a fee
- Efficient in-suite storage
- Balconies
- Efficient SS appliances
- Rooftop patio
- Secure building & unit entrances
- Units facing all directions
- Exposed concrete details
- In-suite temperature control
- Move-in/out staging room & designated elevator
- Secure Parcel Lockers
- 1Valet entry system
- Pot and accent lighting
- Rent includes gas
- Parking: Heated, underground with storage options
- Storage lockers
- TELUS internet promotion
- Vinyl plank floors
- Designated loading zone for deliveries
- Pet & bike wash station
- High Speed Internet Access
- Wi-Fi
- Washer/Dryer
- Air Conditioning
- Heating
- Smoke Free
- Cable Ready
- Storage Space
- Tub/Shower
- Intercom
- Sprinkler System
- Dishwasher
- Stainless Steel Appliances
- Kitchen
- Microwave
- Oven
- Refrigerator
- Freezer
- Instant Hot Water
- Quartz Countertops
- Vinyl Flooring
- High Ceilings
- Views
- Window Coverings
- Balcony
- Patio
| Monday | 8am - 5pm |
|---|---|
| Tuesday | 8am - 5pm |
| Wednesday | 8am - 5pm |
| Thursday | 8am - 5pm |
| Friday | 8am - 5pm |
| Saturday | Closed |
| Sunday | Closed |
Edmonton is known for being a vibrant urban city in the center of the wilderness. Residents experience 18 hours of sunlight a day in the summer and how the first snowfall of the winter transforms the river valley into a winter wonderland. In Downtown, you’ll find skyscrapers, plenty of shops, and plenty of diversity and culture. As Alberta’s capital, there are loads of things to do in the city, from skiing and biking to visiting farmers’ markets and art galleries.
Since nature is so close to Edmonton, you'll find plenty of recreational activities. Elk Island National Park is a 30-minute drive from the city. The North Saskatchewan River Valley gives you the feeling of the countryside and wilderness right inside the city. Residents love visiting the Muttart Conservatory to see natural wonders. The architect Peter Hemingway designed the four glass pyramids that comprise the conservatory and hold tropical, temperate, and arid biomes.
Learn more about living in Edmonton| Colleges & Universities | Distance | ||
|---|---|---|---|
| Colleges & Universities | Distance | ||
| Drive: | 5 min | 2.6 km | |
| Drive: | 8 min | 4.9 km | |
| Drive: | 9 min | 5.9 km | |
| Drive: | 12 min | 7.2 km |
Transportation options available in Edmonton include Corona Station, located 2.2 kilometers from The Mercury Block. The Mercury Block is near Edmonton International, located 31.5 kilometers or 34 minutes away.
| Transit / Subway | Distance | ||
|---|---|---|---|
| Transit / Subway | Distance | ||
|
|
Drive: | 4 min | 2.2 km |
|
|
Drive: | 5 min | 2.5 km |
|
|
Drive: | 5 min | 2.7 km |
|
|
Drive: | 5 min | 2.9 km |
|
|
Drive: | 9 min | 6.0 km |
| Commuter Rail | Distance | ||
|---|---|---|---|
| Commuter Rail | Distance | ||
|
|
Drive: | 8 min | 5.2 km |
| Airports | Distance | ||
|---|---|---|---|
| Airports | Distance | ||
|
Edmonton International
|
Drive: | 34 min | 31.5 km |
Time and distance from The Mercury Block.
| Shopping Centers | Distance | ||
|---|---|---|---|
| Shopping Centers | Distance | ||
| Walk: | 10 min | 0.9 km | |
| Walk: | 16 min | 1.4 km | |
| Walk: | 19 min | 1.6 km |
| Military Bases | Distance | ||
|---|---|---|---|
| Military Bases | Distance | ||
| Drive: | 27 min | 19.5 km |
The Mercury Block Photos
-
1BR, 1BA - 519SF
-
3BR, 2BA - 690SF
-
-
-
-
-
Spacious bathrooms with bathtubs
-
Kitchen Millwork
-
Models
-
1 Bedroom
-
1 Bedroom
-
1 Bedroom
-
1 Bedroom
-
1 Bedroom
-
1 Bedroom
The Mercury Block has one to three bedrooms with rent ranges from C$1,442/mo. to C$2,600/mo.
You can take a virtual tour of The Mercury Block on Apartments.com.
What Are Walk Score®, Transit Score®, and Bike Score® Ratings?
Walk Score® measures the walkability of any address. Transit Score® measures access to public transit. Bike Score® measures the bikeability of any address.
What is a Sound Score Rating?
A Sound Score Rating aggregates noise caused by vehicle traffic, airplane traffic and local sources






Responded To This Review