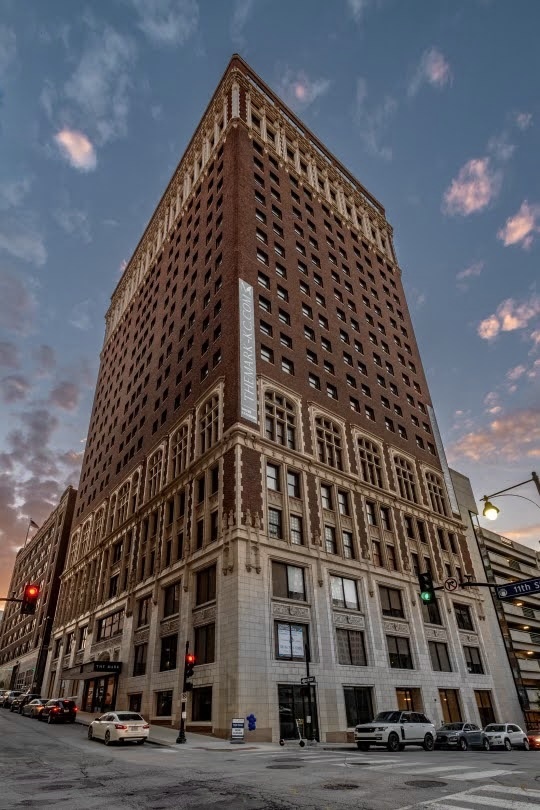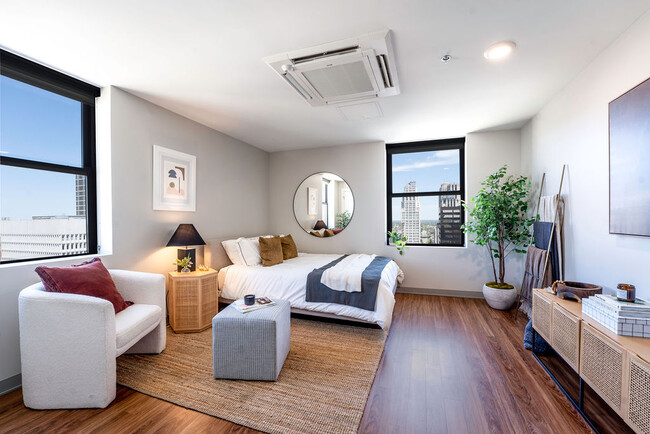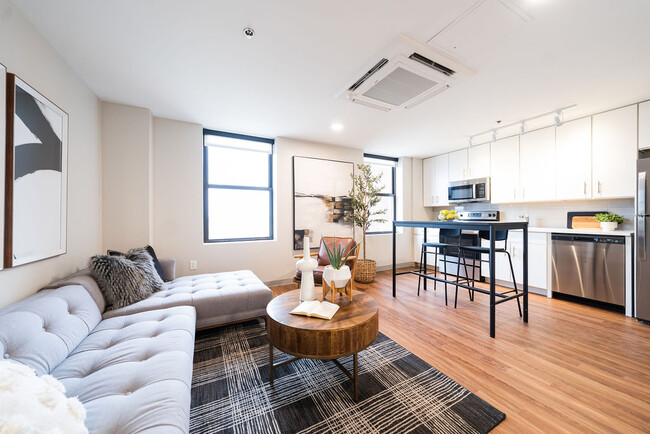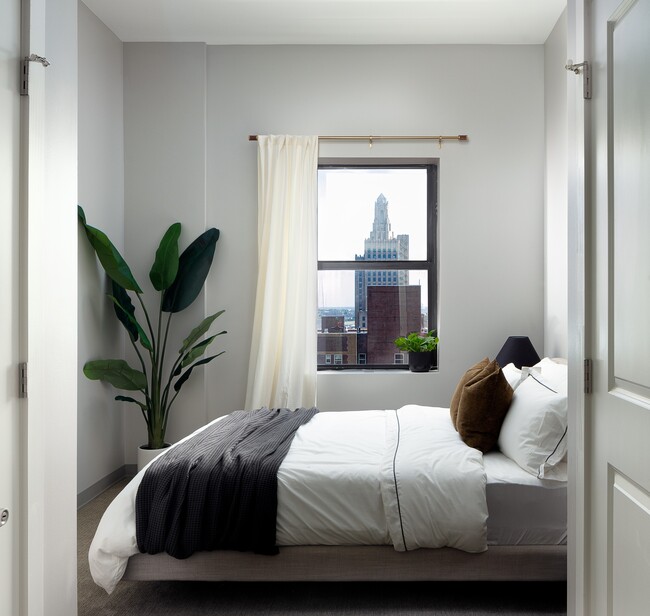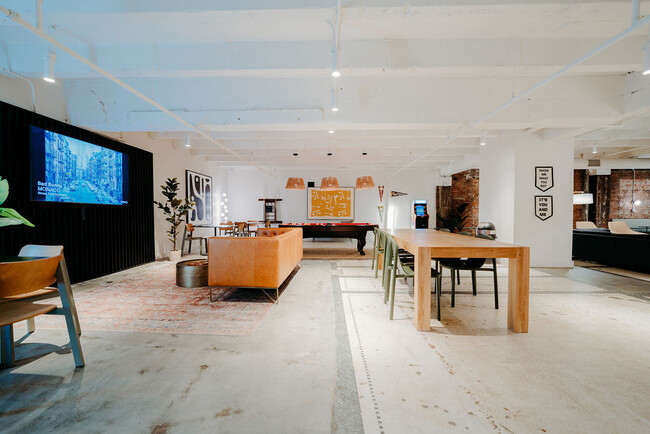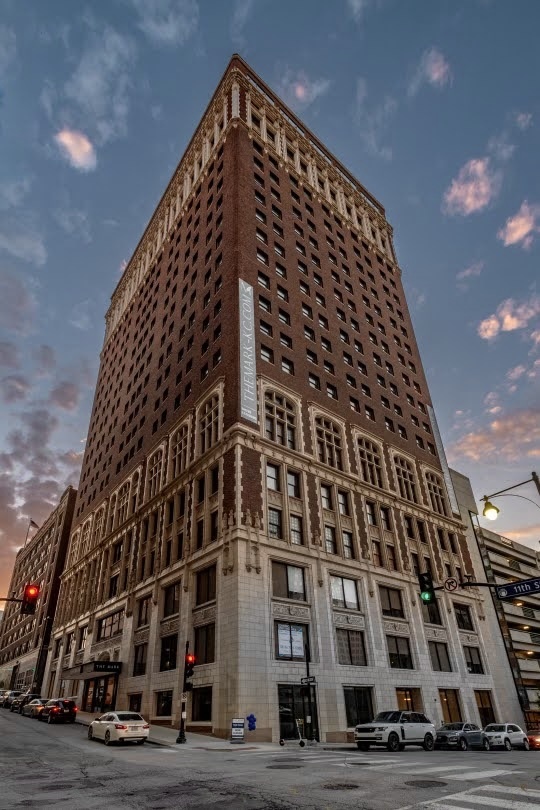The Mark
106 W 11th St,
Kansas City,
MO
64105
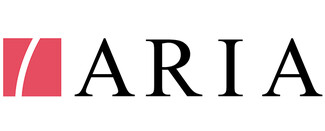
-
Monthly Rent
$1,164 - $3,493
-
Bedrooms
Studio - 3 bd
-
Bathrooms
1 - 2 ba
-
Square Feet
449 - 1,314 sq ft

The Mark is a brand-new luxury elevator building in Downtown KC, featuring in-unit washer/dryers in every unit, amenity lounge with private co-working hubs, and fitness center with yoga room. Step into your new home with high-end features throughout, from spacious studios to 3-bedrooms with lofts.
Highlights
- Walker's Paradise
- Furnished Units Available
- Loft Layout
- Den
- Pet Washing Station
- High Ceilings
- Walk-In Closets
- Planned Social Activities
- Office
Pricing & Floor Plans
-
Unit 1211-Fprice $1,374square feet 489availibility Now
-
Unit 1111price $1,164square feet 489availibility Mar 20
-
Unit 2204price $1,304square feet 449availibility Apr 16
-
Unit 1613price $1,472square feet 571availibility Now
-
Unit 2013price $1,512square feet 571availibility Now
-
Unit 2209price $2,035square feet 940availibility Now
-
Unit 315price $1,573square feet 888availibility May 14
-
Unit 1208price $1,720square feet 952availibility Now
-
Unit 209price $1,750square feet 1,011availibility Feb 27
-
Unit 706price $1,858square feet 1,104availibility Mar 31
-
Unit 405price $1,696square feet 892availibility Mar 13
-
Unit 305price $1,686square feet 892availibility May 21
-
Unit 805price $2,456square feet 1,314availibility Apr 28
-
Unit 602price $2,466square feet 1,228availibility Now
-
Unit 1211-Fprice $1,374square feet 489availibility Now
-
Unit 1111price $1,164square feet 489availibility Mar 20
-
Unit 2204price $1,304square feet 449availibility Apr 16
-
Unit 1613price $1,472square feet 571availibility Now
-
Unit 2013price $1,512square feet 571availibility Now
-
Unit 2209price $2,035square feet 940availibility Now
-
Unit 315price $1,573square feet 888availibility May 14
-
Unit 1208price $1,720square feet 952availibility Now
-
Unit 209price $1,750square feet 1,011availibility Feb 27
-
Unit 706price $1,858square feet 1,104availibility Mar 31
-
Unit 405price $1,696square feet 892availibility Mar 13
-
Unit 305price $1,686square feet 892availibility May 21
-
Unit 805price $2,456square feet 1,314availibility Apr 28
-
Unit 602price $2,466square feet 1,228availibility Now
Fees and Policies
The fees listed below are community-provided and may exclude utilities or add-ons. All payments are made directly to the property and are non-refundable unless otherwise specified.
-
One-Time Basics
-
Due at Application
-
Application Fee Per ApplicantCharged per applicant.$50
-
-
Due at Move-In
-
Administrative FeeCharged per unit.$300
-
-
Due at Application
-
Dogs
-
Dog FeeCharged per pet.$300
-
Dog RentCharged per pet.$30 / mo
Restrictions:NoneRead More Read LessComments -
-
Cats
-
Cat FeeCharged per pet.$300
-
Cat RentCharged per pet.$30 / mo
Restrictions:Comments -
-
Other
Property Fee Disclaimer: Based on community-supplied data and independent market research. Subject to change without notice. May exclude fees for mandatory or optional services and usage-based utilities.
Details
Property Information
-
Built in 2022
-
222 units/22 stories
-
Furnished Units Available
Matterport 3D Tours
About The Mark
The Mark is a brand-new luxury elevator building in Downtown KC, featuring in-unit washer/dryers in every unit, amenity lounge with private co-working hubs, and fitness center with yoga room. Step into your new home with high-end features throughout, from spacious studios to 3-bedrooms with lofts.
The Mark is an apartment community located in Jackson County and the 64105 ZIP Code. This area is served by the Kansas City 33 attendance zone.
Unique Features
- Air Conditioner
- Mini Market
- Wheelchair Access
- Efficient Appliances
- Historic Building
- Yoga Studio
- Large Closets
- Carpeting
- Downtown Views
- Bike Racks
Community Amenities
Fitness Center
Furnished Units Available
Elevator
Controlled Access
Recycling
Gated
Key Fob Entry
24 Hour Access
Property Services
- Package Service
- Wi-Fi
- Controlled Access
- Maintenance on site
- Property Manager on Site
- 24 Hour Access
- Furnished Units Available
- On-Site Retail
- Recycling
- Renters Insurance Program
- Planned Social Activities
- Health Club Discount
- Pet Washing Station
- Public Transportation
- Key Fob Entry
Shared Community
- Elevator
- Lounge
- Multi Use Room
- Storage Space
- Disposal Chutes
- Vintage Building
Fitness & Recreation
- Fitness Center
- Gameroom
Outdoor Features
- Gated
Student Features
- Study Lounge
Apartment Features
Washer/Dryer
Air Conditioning
Dishwasher
Loft Layout
High Speed Internet Access
Walk-In Closets
Island Kitchen
Microwave
Indoor Features
- High Speed Internet Access
- Washer/Dryer
- Air Conditioning
- Heating
- Smoke Free
- Cable Ready
- Trash Compactor
- Storage Space
- Tub/Shower
- Fireplace
- Handrails
- Sprinkler System
- Framed Mirrors
- Wheelchair Accessible (Rooms)
Kitchen Features & Appliances
- Dishwasher
- Stainless Steel Appliances
- Island Kitchen
- Eat-in Kitchen
- Kitchen
- Microwave
- Oven
- Range
- Refrigerator
- Freezer
- Quartz Countertops
Model Details
- Carpet
- Tile Floors
- Vinyl Flooring
- High Ceilings
- Office
- Den
- Vaulted Ceiling
- Views
- Walk-In Closets
- Linen Closet
- Furnished
- Loft Layout
- Window Coverings
- Large Bedrooms
The largest city in Missouri, Kansas City sits on the Missouri-Kansas border at the confluence of the Missouri and Kansas rivers. A major Midwest metropolis, Kansas City offers something for everyone.
Art lovers delight in the expansive collections at the Nelson-Atkins Museum of Art. History buffs savor the exhibits at the National World War I Museum and Memorial as well as the Arabia Steamboat Museum. Sports fans enjoy baseball games at Kauffman Stadium and football games at Arrowhead Stadium. Thrill seekers relish the adventures at Worlds of Fun. Shopping enthusiasts appreciate the variety of stores at Zona Rosa Town Center. Music and theater junkies bask in world-class performances at Starlight Theatre and the Kauffman Center for the Performing Arts. Beer aficionados revel in the selections at Boulevard Brewing Company.
With convenient access to several Interstate highways and Kansas City International Airport, getting around from Kansas City is a breeze.
Learn more about living in Kansas CityCompare neighborhood and city base rent averages by bedroom.
| Library District | Kansas City, MO | |
|---|---|---|
| Studio | $1,169 | $1,012 |
| 1 Bedroom | $1,296 | $1,224 |
| 2 Bedrooms | $1,619 | $1,455 |
| 3 Bedrooms | $2,940 | $1,751 |
- Package Service
- Wi-Fi
- Controlled Access
- Maintenance on site
- Property Manager on Site
- 24 Hour Access
- Furnished Units Available
- On-Site Retail
- Recycling
- Renters Insurance Program
- Planned Social Activities
- Health Club Discount
- Pet Washing Station
- Public Transportation
- Key Fob Entry
- Elevator
- Lounge
- Multi Use Room
- Storage Space
- Disposal Chutes
- Vintage Building
- Gated
- Fitness Center
- Gameroom
- Study Lounge
- Air Conditioner
- Mini Market
- Wheelchair Access
- Efficient Appliances
- Historic Building
- Yoga Studio
- Large Closets
- Carpeting
- Downtown Views
- Bike Racks
- High Speed Internet Access
- Washer/Dryer
- Air Conditioning
- Heating
- Smoke Free
- Cable Ready
- Trash Compactor
- Storage Space
- Tub/Shower
- Fireplace
- Handrails
- Sprinkler System
- Framed Mirrors
- Wheelchair Accessible (Rooms)
- Dishwasher
- Stainless Steel Appliances
- Island Kitchen
- Eat-in Kitchen
- Kitchen
- Microwave
- Oven
- Range
- Refrigerator
- Freezer
- Quartz Countertops
- Carpet
- Tile Floors
- Vinyl Flooring
- High Ceilings
- Office
- Den
- Vaulted Ceiling
- Views
- Walk-In Closets
- Linen Closet
- Furnished
- Loft Layout
- Window Coverings
- Large Bedrooms
| Monday | 10am - 6pm |
|---|---|
| Tuesday | 10am - 6pm |
| Wednesday | 10am - 6pm |
| Thursday | 10am - 7pm |
| Friday | 10am - 6pm |
| Saturday | 10am - 5pm |
| Sunday | Closed |
| Colleges & Universities | Distance | ||
|---|---|---|---|
| Colleges & Universities | Distance | ||
| Drive: | 10 min | 4.4 mi | |
| Drive: | 11 min | 5.4 mi | |
| Drive: | 12 min | 6.4 mi | |
| Drive: | 18 min | 10.7 mi |
 The GreatSchools Rating helps parents compare schools within a state based on a variety of school quality indicators and provides a helpful picture of how effectively each school serves all of its students. Ratings are on a scale of 1 (below average) to 10 (above average) and can include test scores, college readiness, academic progress, advanced courses, equity, discipline and attendance data. We also advise parents to visit schools, consider other information on school performance and programs, and consider family needs as part of the school selection process.
The GreatSchools Rating helps parents compare schools within a state based on a variety of school quality indicators and provides a helpful picture of how effectively each school serves all of its students. Ratings are on a scale of 1 (below average) to 10 (above average) and can include test scores, college readiness, academic progress, advanced courses, equity, discipline and attendance data. We also advise parents to visit schools, consider other information on school performance and programs, and consider family needs as part of the school selection process.
View GreatSchools Rating Methodology
Data provided by GreatSchools.org © 2026. All rights reserved.
Transportation options available in Kansas City include Metro Center On Main At 12Th St Sb, located 0.2 mile from The Mark. The Mark is near Kansas City International, located 19.1 miles or 27 minutes away.
| Transit / Subway | Distance | ||
|---|---|---|---|
| Transit / Subway | Distance | ||
| Walk: | 4 min | 0.2 mi | |
| Walk: | 4 min | 0.2 mi | |
| Walk: | 4 min | 0.2 mi | |
| Walk: | 7 min | 0.4 mi | |
| Walk: | 7 min | 0.4 mi |
| Commuter Rail | Distance | ||
|---|---|---|---|
| Commuter Rail | Distance | ||
|
|
Drive: | 5 min | 1.6 mi |
|
|
Drive: | 19 min | 10.0 mi |
|
|
Drive: | 32 min | 20.5 mi |
| Airports | Distance | ||
|---|---|---|---|
| Airports | Distance | ||
|
Kansas City International
|
Drive: | 27 min | 19.1 mi |
Time and distance from The Mark.
| Shopping Centers | Distance | ||
|---|---|---|---|
| Shopping Centers | Distance | ||
| Walk: | 8 min | 0.4 mi | |
| Walk: | 11 min | 0.6 mi | |
| Walk: | 13 min | 0.7 mi |
| Parks and Recreation | Distance | ||
|---|---|---|---|
| Parks and Recreation | Distance | ||
|
Science City at Union Station
|
Drive: | 5 min | 1.8 mi |
|
Mill Creek Park
|
Drive: | 8 min | 4.0 mi |
|
Richard Berkley Riverfront Park
|
Drive: | 9 min | 4.3 mi |
|
Donald J. Hall Sculpture Park
|
Drive: | 10 min | 4.7 mi |
|
Theis Park
|
Drive: | 10 min | 4.8 mi |
| Hospitals | Distance | ||
|---|---|---|---|
| Hospitals | Distance | ||
| Drive: | 4 min | 1.7 mi | |
| Drive: | 5 min | 1.9 mi | |
| Drive: | 5 min | 2.1 mi |
| Military Bases | Distance | ||
|---|---|---|---|
| Military Bases | Distance | ||
| Drive: | 51 min | 31.1 mi |
The Mark Photos
-
The Mark KC
-
1BR, 1BA - 699SF
-
Corner Studio
-
1 Bedroom
-
-
Social Lounge
-
2 Bedroom, 2 Bathroom Loft
-
Lobby
-
2 Bedroom, 2 Bathroom, Corner Apartment
The Mark has units with in‑unit washers and dryers, making laundry day simple for residents.
Utilities are not included in rent. Residents should plan to set up and pay for all services separately.
Parking is available at The Mark. Contact this property for details.
The Mark has studios to three-bedrooms with rent ranges from $1,164/mo. to $3,493/mo.
Yes, The Mark welcomes pets. Breed restrictions, weight limits, and additional fees may apply. View this property's pet policy.
A good rule of thumb is to spend no more than 30% of your gross income on rent. Based on the lowest available rent of $1,164 for a studio, you would need to earn about $46,560 per year to qualify. Want to double-check your budget? Calculate how much rent you can afford with our Rent Affordability Calculator.
The Mark is not currently offering any rent specials. Check back soon, as promotions change frequently.
Yes! The Mark offers 4 Matterport 3D Tours. Explore different floor plans and see unit level details, all without leaving home.
What Are Walk Score®, Transit Score®, and Bike Score® Ratings?
Walk Score® measures the walkability of any address. Transit Score® measures access to public transit. Bike Score® measures the bikeability of any address.
What is a Sound Score Rating?
A Sound Score Rating aggregates noise caused by vehicle traffic, airplane traffic and local sources
